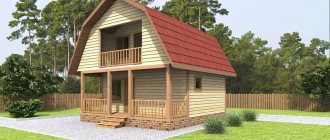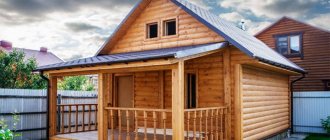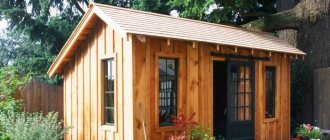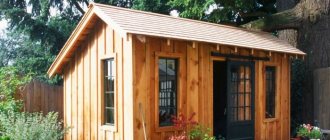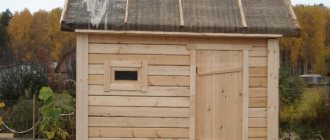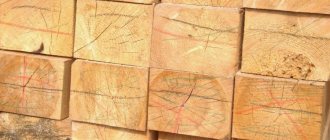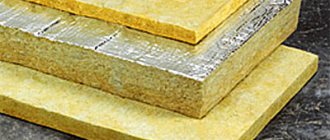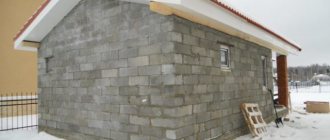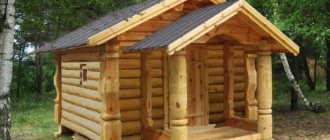What Russian person doesn’t like to take a steam bath in a modern bathhouse? It is for this reason that every owner of a country house dreams of building his own bathhouse on the site as quickly as possible.
At the same time, not all people want or can resort to the help of specialists, so they choose simpler projects and cheaper materials. But to prevent a trip to the bathhouse from ending in tears, you need to remember three important rules:
- Materials used for construction and finishing must not be afraid of high temperatures, moisture and fire. In addition, when heated, such building materials should not emit toxic substances. Ideally, they should be environmentally friendly;
- Materials must be durable;
- Building materials must be aesthetically attractive and pleasant to tactile interaction.
At the same time, more attention is usually paid to the materials used for interior decoration. Most often, linden or cedar lining is used for these purposes.
Attention! Lining made from coniferous trees can only be used in the dressing room. The fact is that when heated, the tree begins to release resin, which is not very beneficial for human health.
Turnkey high-tech bathhouse: frame projects for any choice
The popularity of the high-tech style in architecture and interior design is explained by three main components - three “pillars” of success:
High-tech can be applied everywhere. For example, a high-tech bathhouse is today's trend. Despite the apparent asceticism of the interior, the high-tech bathhouse is very technologically advanced thanks to ultra-modern technology, which in this style serves as decorative elements.
Equipping bathhouses with remote control tools, similar to a “smart home,” is gaining popularity in order to prepare the bathhouse for your arrival in advance without personal presence.
Interior details
Simple, clear forms of decor in the style of minimalism give a feeling of calm and stability. The design of the basic elements of the rooms has the following characteristic features:
- Ceiling. It should be tall, light and plain; gray, sand and beige shades are preferred. If the area of the room allows, stretch multi-level ceilings are installed, which can have an additional zoning function. Ceilings, complex in shape, are complemented by spot and hidden lighting.
Using diverse lighting in the living room interior
- Floor. For it, high-quality materials are chosen in natural shades, without patterns or designs; The coverage may be different in different rooms. To maintain the style, use porcelain tiles (preferably large format), carpet, linoleum, self-leveling flooring. Parquet boards are laid in a straight or deck manner.
- Walls. Walls should not attract attention; they are made monochrome and monolithic. However, allocation (zoning) using wooden panels, clinker or stone masonry is allowed. The walls or niches are lined with glass, tiles or polished cement.
- Decor. The use of flashy textiles is excluded; bright sofa cushions, vases and numerous photographs on the mantelpiece can hopelessly ruin the style decision. The windows remain open or are equipped with roller blinds, blinds or translucent fabric curtains.
Accessories are selected in the basic range of style.
Among other ways to decorate a modern interior, the minimalist style is valued for its clear and clear approach. The design of each room of a country house has its own nuances:
- Living room. It often represents a single space with a kitchen and a dining room. To prevent the room from looking busy, use built-in furniture. The laconic facade of the built-in wardrobe, devoid of decor and handles, best meets the style requirements. Upholstered furniture (chairs and sofas) should have a simple rectangular or square shape, without frivolous bends or bent legs. A panoramic window and the view opening from it can become the main part of the living room interior.
Living room in minimalist style
- Bedroom. Nothing here should distract from a good rest. Therefore, built-in wardrobes are of great importance, in which it is convenient to store necessary things. The center of the composition becomes a simple-shaped bed, comfortable and low. If the color scheme of minimalism seems insufficient to create coziness, it is diluted with additional colors - beige, ivory, lilac, terracotta. The walls in the bedroom are decorated with paint, textured plaster, polished wood panels or plain wallpaper.
Bedroom in eco-minimalist style
- Kitchen. The kitchen in such a house is a paradise for a perfectionist. In an ideal kitchen in a minimalist style, only smooth surfaces remain visible, which is especially appropriate in spacious combined rooms. All parts in the work area are hidden in numerous cabinets; kitchen appliances are preferably built-in. A good solution would be to purchase a table with a glass top; Chairs with a chrome-plated metal frame will look harmonious. To decorate the kitchen, choose a three-color or monochrome (for example, completely white) solution. This design will not lose its relevance for many years.
Kitchen as part of a combined space
- Bathroom. A spacious bathroom will allow you to maintain style in the best possible way. To decorate it, choose a light color scheme (which additionally visually enlarges the room) with several bright accents. Preference is given to rectangular rather than round shapes; This applies to the cabinets and bathtub, as well as the washbasin and mirror. A good solution would be hanging equipment that visually increases the volume.
Minimalist bathroom with Japanese touches
Bathhouse projects in high-tech style
Any high-tech bathhouse complies with all the laws of style! Our specialists put current ideas into each project: from the choice of construction technology to the creation of the interior interior.
The catalog of the “Banya-MSK” website contains a large assortment of ready-made solutions: one- or two-story buildings, bathhouses with a porch or veranda, additional rooms, a recreation area, a swimming pool. If desired, a high-tech bathhouse can always be supplemented, remodeled, or changed components. New - a project for a mobile summer bathhouse in a high-tech style, which you can buy right now!
All our high-tech baths share common features of this style:
Hi-tech bathhouse - your choice in favor of progressive solutions! On our website, in the completed work section, you can find a full description of each object: construction technology, type of foundation, roof, etc., indicating the exact construction period.
Traditional (Russian)
There is nothing strange in the fact that most of the bathhouses in the Russian Federation are classic buildings with a dressing room, washing room and steam room. They cope with their functions excellently, and are built primarily from wood, the most common material.
Contrasting color scheme. The building is spacious enough to accommodate a recreation room and a vestibule that saves heat in the winter. Source arwd.ru
A cozy country bathhouse with a veranda, built of timber. The practical veranda accommodates a small table, where it is so pleasant to have tea. Source 2gis.ru
Option with a covered summer veranda on a solid stone base. The building does not look heavy thanks to the carved railings. Source prakard.com
The construction of a log building requires a lot of skill, but the result is impressive. The building in ethno-style will delight connoisseurs of bright images. Source aviarydecor.com
The wooden bathhouse is known for its presentable appearance; it will always be a decoration of the site. Source nl.decorexpro.com
An exclusive option among beautiful log baths. Dry Kelo pine from the northern regions of Karelia was used for construction. Source slobodskoyles.ru
Turnkey high-tech bathhouse
From us you can buy a turnkey high-tech bathhouse with full finishing and all utilities: water, electricity, sewerage on the most favorable terms. The price may vary depending on the technology, materials used, and equipment installed. We are always ready to fulfill the customer’s wishes: adjustments can be made at any stage of construction.
"Banya-MSK" offers a large selection of the most technologically advanced solutions:
The high-tech bathhouse looks stylish and modern! Easily fits into a site with any parameters and environment. Given the general characteristic features of this style, our designers find the opportunity to emphasize the individuality of each object. If you value functionality and comfort, we are waiting for you at Banya-MSK!
Source
Popular design styles
The approaches described above are used only to a limited extent when designing baths. The vast majority of projects are formed in other styles, which are recognized as the most practical.
Russian interior
When using timber or rounded logs, the traditional Russian format is considered the best option. If you approach the matter with due diligence, the cost of materials will be quite small, and you will be able to complete all the work with your own hands. The walls in such a bathhouse do not have decoration, because the design concept itself denies it. Other necessary features of the old Russian approach:
- classic stove or heater;
- large table for seating a large number of guests;
- plank permeable floors;
- distinctly rough seating furniture;
- various little things that enhance the overall color and external comfort.
This solution is recommended for people who have a lot of old interior items that are not very convenient for display in a residential building. They automatically find a use that, in addition, reduces the cost of interior design.
An old-fashioned Russian stove, even those improved in the 20th century, is installed quite rarely. Most consumers prefer a simple heater. Decorations in a rustic interior can include oak brooms, figured benches and elegant tablecloths with ornaments and embroidery. A samovar and round pillows placed on the table can complement the created image and logically complete it. But the rustic style is less demanding than the true old Russian approach. A variety of objects are suitable to form a composition, as long as they look like authentic things from peasant life.
The advantages are obvious - you can make a lot of things with your own hands; but ultra-modern things, on the contrary, should be removed or disguised. Another option from the same series is the “goblin” style, the inexorable canon of which is the combination of glazed doors with linden wood (no other species will do).
High tech
The argument that all people strive to return to nature and traditions, to escape from the metropolis, is not entirely correct. A considerable number of city residents are in their usual surroundings and do not even think about changing it. Such people, finding themselves in an old-fashioned bathhouse, feel much less comfortable than in a modern home, full of technical achievements. Such customers will be happy to design a bathhouse in a high-tech spirit. It is not at all necessary to use toxic synthetic materials; even timber allows you to create a completely progressive look.
The high-tech format implies:
- external luxury and catchy appearance;
- beauty and grace;
- impeccable taste.
Unlike antique-style bathhouses, ultra-modern interiors and exteriors imply rigor and conciseness. There are almost no excesses that can clutter up the space. A mandatory feature of the style is the presence of large panoramic windows that let in a lot of light inside. The coloring is mainly grey, black, brown or white. Bath houses in the high-tech spirit are much better than those decorated in the old style, and are suitable to complement the ensemble of outdoor pools and modern cottages.
Regardless of which of these styles is chosen, it is advisable to either do all the work yourself or make a turnkey order. Attempts to order the construction of a frame and then finish the structure with your own hands in most cases do not give a good result.
The colors of an ultra-modern bathhouse should be as restrained as possible; This is how the inviolable principle of balance between color and form is manifested. The foundation must be made light and strong at the same time. Construction takes 8-12 weeks.
Inside the bathhouse, decorated in a loft style, you can see:
- stylization of unfinished brick;
- various graffiti;
- a combination of natural wood and comfortable upholstered furniture;
- finishing of individual elements with cedar and linden.
Hi-tech bath Barcelona
Layouts
The cost depends on the configuration
Hi-tech bath Barcelona
Fill out the form, we will advise you for free and offer individual conditions!
Frame and walls
Information
External and internal finishing
A counter-lattice made of timber is installed under the outer cladding to ventilate the façade. Painted galvanized flashings are installed on the base and windows.
The kit also includes:
PVC window sills 200 mm wide, mosquito nets and galvanized ebbs.
At the request of the customer, we can laminate windows, insert energy-saving double-glazed windows, and also replace PVC windows with aluminum or wooden double-glazed windows.
Pair department
The steam room is the heart of the sauna!
Therefore, you need to carefully approach the issue of choosing finishing materials.
The stove is not included in the price of the sauna!
How many people - so many opinions. Some people prefer dry steam (Finnish sauna), others prefer wet steam (Russian bath)! And the choice of stoves is huge!
Therefore, we give our customers the opportunity to choose a stove from our company’s catalog, which includes more than 100 types of stoves
Do you have any questions? fill out the form, we will consult for free!
Work process
You talk about your needs and receive detailed advice, as well as an approximate cost estimate for the future building.
Together with our manager and architect, you discuss all the nuances and receive a visualization with the layout of the future project, as well as a detailed estimate for materials with a final calculation.
You enter into an agreement with us, to which will be attached a detailed specification for materials and a clear deadline for completing the work, cost and payment procedure.
We develop design documentation and drawings in accordance with all your wishes (architectural and design parts).
Our engineer comes out to assess the site and examine the soil, and also performs test drilling of the soil before installing the foundation.
Next, a team goes to the site to install the foundation. The installation period for the foundation ranges from 1 to 10 days (depending on its type).
A team arrives at the site, prepares the site for construction, and delivers all construction materials.
The team begins construction, erecting walls, floors and roofing. Insulates walls and finishes facades in accordance with specifications.
Work is underway to install all communications agreed upon in the specifications (electricity, water supply, sewerage, heating).
The house is finished according to the signed specifications.
In agreement with the customer, additional work is carried out if necessary.
After all basic and additional work has been completed, a day for delivery of the object is set. The customer, together with the manager responsible for construction, checks all stages of the work, signs the document and makes final payments to the company.
Work process
You talk about your needs and receive detailed advice, as well as an approximate cost estimate for the future building.
Together with our manager and architect, you discuss all the nuances and receive a visualization with the layout of the future project, as well as a detailed estimate for materials with a final calculation.
You enter into an agreement with us, to which will be attached a detailed specification for materials and a clear deadline for completing the work, cost and payment procedure.
We develop design documentation and drawings in accordance with all your wishes (architectural and design parts).
Our engineer comes out to assess the site and examine the soil, and also performs test drilling of the soil before installing the foundation.
Next, a team goes to the site to install the foundation. The installation period for the foundation ranges from 1 to 10 days (depending on its type).
A team arrives at the site, prepares the site for construction, and delivers all construction materials.
The team begins construction, erecting walls, floors and roofing. Insulates walls and finishes facades in accordance with specifications.
Work is underway to install all communications agreed upon in the specifications (electricity, water supply, sewerage, heating).
The house is finished according to the signed specifications.
In agreement with the customer, additional work is carried out if necessary.
After all basic and additional work has been completed, a day for delivery of the object is set. The customer, together with the manager responsible for construction, checks all stages of the work, signs the document and makes final payments to the company.
siding options for a home with a green roof
We are confident in the quality of our buildings, namely in the quality of materials and professionalism of the crews! Therefore, we can afford to give a guarantee of up to 10 years!
Over the years, we have developed dozens of suppliers with the best prices. We tried dozens of technologies. Now we can confidently call ourselves experts!
We employ only carpenters with at least 7 years of experience working with wood. Once every 2-3 months, all teams are tested for career guidance
Since 2021, we have been steadily building 150-200 houses and bathhouses per year
Source
Design project “5 stars”
Design project “Gift”
Order a complete set in the studio of Angelika Prudnikova, and we will refund you 50% of the cost of the design project of the completed premises! Thus, a design project from the “Prestige” package will cost you 2 times less. As a result of the work, you will receive a completed project in the form of a full color album with all the necessary drawings and photographs of computer visualization of the premises. Completion time 7-8 weeks. Composition of the design project:
- Size diagram of the premises included in the facility;
- Proposal of a sketch of a layout plan and/or redevelopment of the facility (if agreed upon and provided for in writing);
- A sketch of the construction installation (dismantling) plan if agreed upon and provided for in writing);
- Sketch of the ceiling design plan;
- Sketch of the lighting layout plan;
- Sketch of the layout plan for the placement of switches;
- Sketch of the layout plan for electrical sockets and electrical outlets;
- Sketch of floor plan, layout of floor materials;
- Sketch of a diagram of the plumbing and kitchen equipment;
- Sketch of the layout plan for doorways;
- Sketch of the plan for naming the walls;
- Sketch of the floor heating placement plan with the connection of the regulator (if necessary);
- Sketch of the diagram of the lamps;
- Sketch of electrical equipment plan;
- Sketch of the furniture plan and its dimensions;
- Sketch of a diagram of decorative materials;
- A sketch of the wall layout plan (if agreed upon and provided in writing);
- Sketch of a layout plan for kitchen equipment (if necessary);
- A sketch of a diagram of the layout of tiles on the walls (if tile laying is provided);
- Specifications of recommended materials according to the design project sketch;
- 3-D visualization of interior design in a given program
Design project “Comfortable”
The main advantages of the “Comfortable” design project. You receive a completed project in the form of a full color album with all the necessary drawings and photographs of computer visualization of the premises. Completion time 7-8 weeks. A comfortable design project consists of:
- 1. Diagram of the dimensions of the premises included in the facility.
- 2. Proposal of a sketch of a layout plan and/or redevelopment of the facility (1 option).
- 3. Sketch of the construction installation (dismantling) plan (if agreed upon and provided for in writing).
- 4. Sketch of the ceiling design plan.
- 5. Sketch of the lighting layout plan.
- 6. Sketch of the layout plan for switches.
- 7. Sketch of the layout plan for electrical sockets and electrical outlets.
- 8. Sketch of the floor plan, layout of floor materials.
- 9. Sketch of the plan for naming the walls.
- 10. Sketch of the diagram of the lamps.
- 11. Sketch of the wall layout plan (if agreed upon and provided in writing).
- 12. Sketch of a diagram of the layout of tiles on the walls (if tile laying is provided).
- 13. 3-D visualization of interior design in a given program, developed based on the results of stage 1, is issued in printed form.
Design project "Prestigious"
The main advantages of the “Prestigious” design project. You receive a completed project in the form of a full color album with all the necessary drawings and photographs of computer visualization of the premises. Completion time 7-8 weeks. The prestigious design project consists of:
- Size diagram of the premises included in the facility;
- Proposal of a sketch of a layout plan and/or redevelopment of the facility (if agreed upon and provided for in writing);
- A sketch of the construction installation (dismantling) plan if agreed upon and provided for in writing);
- Sketch of the ceiling design plan;
- Sketch of the lighting layout plan;
- Sketch of the layout plan for the placement of switches;
- Sketch of the layout plan for electrical sockets and electrical outlets;
- Sketch of floor plan, layout of floor materials;
- Sketch of a diagram of the plumbing and kitchen equipment;
- Sketch of the layout plan for doorways;
- Sketch of the plan for naming the walls;
- Sketch of the floor heating placement plan with the connection of the regulator (if necessary);
- Sketch of the diagram of the lamps;
- Sketch of electrical equipment plan;
- Sketch of the furniture plan and its dimensions;
- Sketch of a diagram of decorative materials;
- A sketch of the wall layout plan (if agreed upon and provided in writing);
- Sketch of a layout plan for kitchen equipment (if necessary);
- A sketch of a diagram of the layout of tiles on the walls (if tile laying is provided);
- Specifications of recommended materials according to the design project sketch;
- 3-D visualization of interior design in a given program
We build baths and houses
We professionally build houses, bathhouses and other structures to suit your needs
We are confident in the quality of our buildings, namely in the quality of materials and professionalism of the crews! Therefore, we can afford to give a guarantee of up to 10 years!
Over the years, we have developed dozens of suppliers with the best prices. We tried dozens of technologies. Now we can confidently call ourselves experts!
We employ only carpenters with at least 7 years of experience working with wood. Once every 2-3 months, all teams are tested for career guidance
Since 2021, we have been steadily building 150-200 houses and bathhouses per year
Over almost 8 years of experience, we have assembled a friendly team of like-minded people and experts in their industry. More than 100 teams of carpenters worked for us, of which 25 teams of first-class specialists now work on a permanent basis, for whose work we will not blush.
If you decide to build a bathhouse in Moscow and the Moscow region and have never visited our website, then this is very strange. We started with small economy-class bathhouses, standard bathhouses, and now only here you can find dozens of projects with panoramic windows, as well as high-tech style bathhouses. We relied on unusual and stylish buildings and were right. Our clients are people with average incomes who value their time and for whom the style and quality of the work performed is important.
Gennady Baranov, Head of the company
Source
Custom designs and sizes
It would seem that something new and original can be invented to decorate a bathhouse. However, designers who keep up with the times never cease to amaze numerous customers with their creative proposals for decorating a fairy-tale bathhouse.
And all because professionals in their field clearly know that the mood of the owners of a bathhouse directly depends on its interior and the design of the steam room.
At the same time, young couples and people free from family ties more often than other customers choose modern design styles. Older people usually choose “calm” interiors, such as Provence or country.
A lot depends on the size of the building. After all, in a large bathhouse you can easily organize a spacious relaxation room inside, which can easily accommodate antique furniture and “grandmother’s” chests.
It is no longer possible to “clutter” a small bathhouse with furniture, and there is no need to do this. Even a few unobtrusive attributes of a real “Russian” bathhouse will give the interior the right mood.
For example, if you hang bast shoes and birch brooms on the wall in the dressing room, and put a real samovar on the table, the room will immediately be transformed.
3 by 3
Small baths are mostly built from logs, so why not play up this aspect in the interior.
After all, if you decorate a “modest” room in the old Russian style once, you can constantly receive a lot of positive emotions when visiting the bathhouse.
Moreover, such a “modest” at first glance structure contains everything you need:
- Steam room (1.5x1.5 m);
- Rest room (1.5x3 m);
- Washing room (1.5x1.5m).
Elements that will definitely be needed for a small bathhouse decorated in the “Russian” style:
- Slightly rough, “hastily” put together tables and benches;
- Bath brooms hung on the walls;
- Real bast bast shoes;
- Mamovar;
- Snow-white cotton tablecloth, decorated with embroidery at the bottom;
- Stove, decorated in antique style;
- “Eared” wooden basins.
It is worth noting that the Old Russian style has several types: traditional and “goblin” style. The last option involves using real wooden stumps and wooden utensils coated with a dark varnish tone for the design inside.
Important! In this case, the floors remain unpainted; only a special impregnation protects them from the harmful effects of moisture.
The shelves are also not treated with anything, since wood impregnated with antiseptics can cause an allergic reaction when exposed to high temperatures.
In all other respects, these stylistic directions completely coincide. In both cases, wooden materials with deliberately rough processing are used to decorate the walls, floors and ceilings.
A bulky table, rough beds and stools - these are all the pieces of furniture that should be used in such an interior.
Ideally, furniture items for an Old Russian bathhouse are best made to order. Only in this case can you get unique carved interior items created in the singular.
The situation is similar with decorative elements. To purchase really worthwhile things, you will have to spend a lot of time in specialized stores.
Is it worth going to so much trouble to decorate the interior of a bathhouse? Each owner answers this question independently. But if the task is to build a bathhouse for more than one year, which will serve faithfully for several generations of one family, then some effort is still worth making.
Attention! Since modern man cannot exist for a long time without certain “benefits” of civilization, it is permissible to place a small TV or stereo system in such a bathhouse.
3 by 4
Despite the fact that a 3x4 bathhouse is a rather miniature structure, with proper design you can get not only a place for home relaxation, but also a real exotic building.
True, for this you need to focus on the East and choose one of the ethnic interior design styles.
So, what can be located in a 3 by 4 bath?
- Recreation room (2x3 m);
- Steam room (2x2 m);
- Shower room (1x1 m).
If desired, the size of the relaxation room can be reduced in favor of expanding the area of the steam room. This may be especially true if Japanese style is chosen for interior decoration.
In this case, it is necessary to install a round wooden font in the steam room. Inside, such a “barrel” is divided into two parts, in one of which there is a small bench for sitting, and in the second - a heating element.
That is, if you use a traditional Russian steam room and a Japanese furako font at the same time, you can give unforgettable pleasure to even the most fastidious guests.
There is another type of Japanese “barrel” - ofuro. This design is a square-shaped container in which sawdust (usually cedar) is heated in a special way. It has been proven that after a 20-minute stay in ofuro, a person forgets about everything in the world.
3 by 5
Small baths measuring 3x5 m should not look the same at all.
There are very simple projects that provide for the organization of only two or three departments in a building: a dressing room, a steam room and a washing room.
And there are also projects that are more complex to implement, in which, in addition to standard premises, it is envisaged, for example, the construction of a terrace or veranda.
Of course, it can be quite difficult to choose an original interior on a limited budget, but sometimes even changes in lighting or the choice of non-standard finishing materials in color make a big difference.
Information. Dark walls usually visually “reduce” the size of the room, but if you combine them with light benches and unusual lamps, you can get an interior in the best traditions of stylish and modern high-tech.
Also, the decision to install a swimming pool in a bathhouse is a rather unusual step, but on the condition that a small artificial pond will be combined with another interesting “trick”.
Install large floor-to-ceiling windows on your pool deck and enjoy stunning views while you take a relaxing swim.
3 by 7
Bath buildings with dimensions of 3x7 can already be considered complexes, since they easily accommodate premises for various functional purposes. Additional beds can be easily accommodated here, which allows an ordinary bathhouse to acquire the status of a guest house.
For example, in this case the building contains:
- steam room (5.18 sq.m.);
- relaxation room (5.18 sq.m.);
- shower room (3.21 sq.m.);
- pantry (1.92 sq.m.).
Outside, the bathhouse building is complemented by a small but cozy porch, giving it a classic, original Russian look.
Do you want your bathhouse to turn from just cozy into original? Choose an African style for its interior decoration! It would seem that a real Russian steam room and hot Africa are incompatible things, but photographs demonstrating the modern decoration of baths easily dispel such myths.
So, what is this ethno-style? Firstly, it is a combination of yellow, brown, red and green shades.
Secondly, these are pottery, wooden animal figurines and various stone crafts. Thirdly, these are fabrics that imitate animal colors.
To competently combine such a number of disparate elements in one building will require a lot of effort. Therefore, use the tips below to give your bathhouse an ethnic flavor without any problems.
- Build a reliable imitation of a fire in the steam room;
- Cover the windows in your relaxation room with linen curtains with images of giraffes, elephants or tigers;
- Place several African masks of different sizes on the wall;
- Install a floor-standing, preferably painted, lamp of an unusual shape in the dressing room;
- Replace regular chairs or stools with antique-style chests;
- For tea drinking, use only ceramic dishes decorated with recognizable Berber patterns;
- Place soft blankets imitating animal colors on the veranda.
The interior of the bathhouse, decorated in African style, can excite absolutely any imagination. In addition, it is able to create an indescribable feeling of novelty.
4 by 4
A 4x4 bathhouse is a full-fledged structure, the construction of which requires a lot of free space. Typically, inside such a building there are 3 – 4 rooms:
- steam room combined with shower;
- rest room;
- dressing room
Quite often, 4 by 4 bathhouse projects are complemented by a small terrace on which a comfortable bench or several sun loungers are installed.
What is the best way to design such a bathhouse? The Scandinavian style is quite popular at the moment, and all because it combines classic forms and simplicity of decoration.
Light shades used for interior decoration contribute to the visual expansion of space, while stone walls add reliability.
Attention! Rough, unpainted furniture made of natural wood and specific decorations in the form of horns miraculously transform something familiar into something stylish and original.
In addition, a standard wooden bathhouse is great for recreating the Scandinavian style, and this should definitely be used.
5 by 4
If we take as a basis the project of a 5 by 4 bathhouse with a veranda, then with its help you can easily recreate one of the modern interior design styles, namely modern.
What does this project offer?
- Spacious but cozy steam room measuring 4x2 m;
- Spacious living room 4x2.9 m;
- Veranda 4.9x2 m.
Why this particular style?
Firstly, modernism is one of the new design trends, which is based on soft, smooth lines, streamlined shapes and abstract compositions.
In fact, it is quite difficult to imagine true modernism in the interior of a bathhouse, but bright colors and floral patterns may well find their place in a relaxation room.
For example, in one of the corners you can install a large green plant in a tub, and on the opposite wall you can plant a climbing plant.
Secondly, modern is an unusual combination of colors and natural materials. The bright tablecloth that covers the table can be contrasted with an equally bright shade of the curtains. And brickwork may well be adjacent to a log wall.
In addition, the correct use of several light sources will help in creating various effects that will maximally distance bathhouse owners from the gray and dull reality.
And thirdly, when creating an interior in the Art Nouveau style, forged products are necessarily used, which will look appropriate both indoors and outdoors.
For example, you can place forged candlesticks in the relaxation room, select light, elegant forged furniture here, and install light, forged furniture compositions on the veranda.
Important! Modernism in its pure form is rarely chosen as the main style for creating a bathhouse interior. However, some of its elements are found to one degree or another in many designs.
With bay window
A bathhouse with a bay window is a building equipped with a protruding part, which usually houses a relaxation room.
How can you arrange such a structure measuring 6.5 by 6 m? Here you can place:
- steam room;
- shower;
- small corridor;
- rest room;
- bedroom
In addition, do not forget about such an element as the porch. It is this that gives the bathhouse a finished look and serves as an additional place for relaxation.
It is worth noting that such a project is excellent for creating an interior reminiscent of the interior of a Turkish bath.
At the same time, we should immediately make a reservation that you should not dream of a real Turkish bath in conditions of limited space.
But decorating the building with appropriate “foreign” elements is not only possible, but necessary.
So, in order to get a mini-hamam at your own disposal, you need to install a stone bed in the center of the steam room and worry about building at least a small “waterfall”.
In addition, for interior decoration you will need to select ceramic tiles with recognizable blue patterns, as well as bright mosaics of a similar shade.
Creating a similar interior in a steam room automatically requires changes in the relaxation room. Low benches complemented with bright cushions and a round wooden table would look most appropriate here.
By the way, hookah lovers can have a blast in such a bathhouse, since it is the smoking device that will add luxurious oriental notes to the ordinary atmosphere.
Information. The air in the hammam is never scalding, only at room temperature. Therefore, those who like to take a steam bath in a real Russian bathhouse should not place high hopes on such bathhouses.
Modern baths
Let's fantasize? Let’s imagine that we have access to environmentally friendly and high-quality building materials, a large well-kept plot with flower beds and a wonderful garden, and we have at our disposal a team of experienced builders with golden hands. Well, shall we build a bathhouse? And we will choose the most beautiful and modern project for this.
By the way, what does the concept of “modern bathhouse project” mean to you? What is she like? For the last three or four years I have been developing lines of transportable bathhouses of unusual shapes. Author's projects for construction from modern materials using modern technologies. If you want, also visit my website perevoznyebani.rf. So I came up with the formula for an excellent modern bathhouse:
Of course, customers can no longer be satisfied with simple Soviet-style bathhouses a la “hut”. And I'm glad about it. How much cooler do these current projects look:
There must be a good sauna with a beautiful interior, most likely a shower and a relaxation room. Increasingly, people are ordering the construction of a bathhouse combined with a guest house: there are full-fledged living rooms with all amenities.
avito apartments pyty yakh rent
Variety of options
The modern atmosphere implies smoothed and fuzzy corners, the use of tempered glass, and decorative brick. Good results are also achieved when using natural stone, ceramic tiles or mosaics. These materials have almost completely replaced wooden floors from use, since they are not only stronger and more practical, but also look much better. Fireplaces and isolated sections of walls are covered with stone.
Wooden doors also recede under the pressure of glass structures. They provide an elegant appearance and are completely functional at the same time. If the concept does not include wood in the decoration at all, this is the solution that turns out to be optimal for customers. Art Nouveau (another name for Art Nouveau, generally accepted in countries of Romanesque culture) is characterized by the active use of plant motifs and blurred contour lines. It is possible (and even necessary!) to deliberately break symmetry if it helps to make a certain object more unique, inimitable in appearance.
Half-timbered buildings are much older than modernism, and the appearance of buildings designed in this way leaves no one indifferent. The fabulous and romantic concept of a gingerbread house has had admirers for over 800 years. A characteristic feature is the beams protruding outward. For the first time such an idea was invented in the mountains of Bavaria, but later it was picked up in other states. The original move is the combination of half-timbered and modern motifs in one room. The classic German approach, when applied with modern materials, is still chic and attractive.
It is also worth noting such a possible option as the Alpine style, also known as the chalet style. The spirit of a ski resort and serene mountain peaks is relatively easy to transfer to a bathhouse. But it is important to take into account that its construction will be quite expensive - after all, you will need to form a high base made of natural stone. It is advisable to place the entrance from the east, this will help meet the style requirements; The ideal roof is with two slopes covered with tiles on top. Wood is used to create the main part of the structures, and the finishing is done as simply as possible, without the slightest frills.
