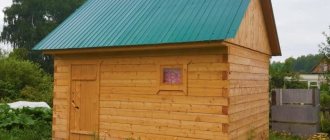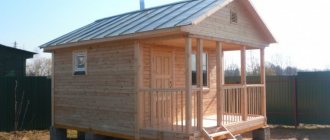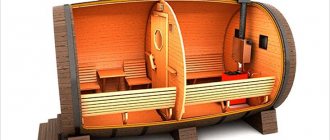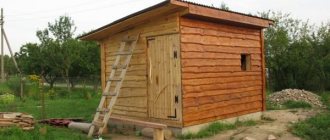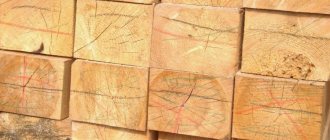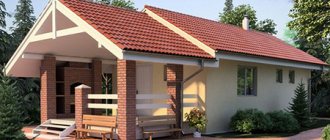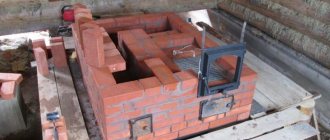Modern baths can be divided into three groups, which differ in the design of the building, air humidity in the steam room and bath, as well as the temperature range.
- Dry air baths. These types of baths are the hottest, the temperature in which ranges from 60-120 degrees. The air humidity in such baths is not too high, about 25%.
- Damp baths. The temperature in such rooms is slightly lower than in the first group (about 50-70 degrees), but the air humidity is much higher - about 75-100%.
- Water baths. As you might guess, the most important thing in such baths is not humidity and steam, but the water temperature (up to 50 degrees).
Construction Materials
Typically, wooden beams in combination with insulation and sheathing are used to build walls. It is enough to use beams 10 cm thick.
Sometimes wood concrete is used. To make it, cement, sawdust, sand and water are mixed. Such walls must be carefully waterproofed.
Another option is to make a frame bath. It must be thoroughly insulated.
Important! If you are looking for a contractor for construction on a site, I recommend the Kronotek guys. Move on!
To make the floor, a double base is most often used. The base is made of concrete. A frame made of slats is laid on top of it. It is covered with the selected floor covering.
To extend the service life, it is necessary to ventilate and dry the room.
When installing the floor, it is necessary to install a slight slope towards the drain.
For the ceiling, professionals recommend using a 3 cm thick board. The ceiling is often insulated with a mixture of earth, clay and sawdust.
To build a bathhouse yourself, it is enough to have minimal construction skills.
Design and layout of a bathhouse with a terrace
This is a small project, but at the same time a cozy bathroom. Such a structure can be considered as part of an estate or used as a separate element, as a mansion necessary for recreation.
The entrance is preceded by a terrace of 9.8 sq.m. M. Next comes a vestibule of 2.3 square meters.
This is followed by a transition to the rest room (15.9 m2).
From the bathroom, a corridor leads to the laundry room (7.8 m2) and then to the Turkish bath (7.8 m2). All rooms are arranged in such a way that only a minimal amount of heat escapes from the last room.
Much attention is paid to the heating and lighting systems. Windows are located in the billiard room, in the recreation room and in the smaller locker room. Therefore, even during the daytime there will be insufficient lighting. Solve this problem by using lighting in the lower part of the ceiling.
Modern Russian bath
A typical bathroom design involves the presence of several people at the same time. Consists of a vestibule, a dressing room (dressing room) and a steam room of 6-9 sq. m.
The most comfortable options include a shower, plunge pool or plunge pool.
Simple bathroom design with a swimming pool and shower
- In villages, toilets are often built with a laundry compartment to wash clothes and bathe children and the sick.
- The drum is needed to create a thermal barrier so that cold air does not penetrate inside.
Sauna with large relaxation room, shower, bath and small pool
- The dressing room area can be 4-6 square meters, with 1 window. In it you will relax and refresh yourself after a Turkish bath. For this you will need a bench 150 * 50cm.
Advice! The steam room door should not open towards the locker room, as the steam will wet the clothes. A more rational and economical solution in terms of space would be to make the exit from the doors of the Turkish bath and changing rooms towards the vestibule. This way you can heat the entire area from the stove.
- It is best to take a square-shaped steam room. To reduce the amount of heat leaving the Turkish bath, a high threshold and a small low door are made at the entrance. Also, for this, the height of the floor in the steam room is increased by 7-10 cm, and in the washing area, on the contrary, it will have to be lowered so that water does not penetrate into other rooms.
- A wood stove is usually installed in the corner by the door. Opposite are shelves for washing.
In the photo you can see an example of a project for a bathroom with a vestibule, a dressing room, a toilet, a toilet, a shower, a steam room, and a laundry room. The total area of the room is 24 square meters.
Variant of a modern Russian bath
The base is a concrete strip foundation or concrete blocks. The walls and beams are wooden. Slate is used for the roof.
Bathhouse with swimming pool
The classic Russian bathhouse does not offer such luxury, but today a pool in the bathtub is not uncommon. Selected projects boast a full swimming pool, gym and conservatory. But placing a small plunge pool under the same roof as a steam room is a common thing.
A one-story sauna measuring 8 * 10 will comfortably accommodate a spacious relaxation room, a separate steam room, a bathhouse and a room with a swimming pool. In this case, the entrance to the water block is through the rest room. The walk-through room, where three doors lead simultaneously, is the laundry room. You can only get into the pool from the Turkish bath through a shower.
A full pool can be replaced with a small pool. In this case, it is not necessary to allocate a closed room for these needs. It is enough to make the bathroom a little more spacious and install a hydromassage bathtub. This option is also suitable for small bathrooms.
Design and layout of a 7x12 bathhouse with a swimming pool
With a lounge and access to the terrace
A universal project that can be modified to suit the wishes of the potential user. Due to the versatility of all rooms, the sauna can be easily replaced with a steam room. Therefore, from the basic design, two very different designs can actually be obtained.
The first option includes a bathroom with a shower and a studio-style kitchen. The only thing that remains virtually unchanged is the bathroom with access to the terrace, which is present in both versions, even if it is significantly reduced in size.
The second option includes an additional dressing room and a full bathroom, which has both a toilet and a bathtub. This solution does not allow hosting a large company, but is more convenient from an operational point of view, as it clearly separates different functional areas. Therefore, the second option is more convenient for small businesses or families.
Consequently, this planning solution gives 17 sq.m of living space and 24 sq.m of total area. Another advantage of the project is the opportunity to enter the pool on the territory in front of the bathhouse, the presence of which always adds positive emotions from visiting the bathhouse.
Bathhouse with extensions
Another interesting bathroom layout option is to build a master bathroom that includes a steam room, laundry room, and possibly a bathroom. And all other rooms - guest rooms, bedrooms, recreation areas, a swimming pool and a jacuzzi - are built next to each other as needed.
Design and layout of a 5x12 bathhouse with a terrace
This option is ideal for those who use the sauna seasonally, during the summer gardening period. Or for those homeowners who do not have a large amount of money to immediately build a large complex.
Typical mistakes during construction
To avoid problems with the performance of the bathhouse, it is worth considering the most common errors:
- Carefully calculate the size of the premises based on the number of people.
- Correct ceiling height. You should not make ceilings lower than 2 meters, since it is not comfortable to be in such a room. In a room with ceilings higher than 2.4 m, there is an overconsumption of coolants.
- The southern and western walls are allocated for windows, and the southern one for the door.
- The windows are not too large - this will help avoid excessive heat loss.
- Use energy-saving materials.
- Choose quality equipment.
Bathhouse: layout and division of the total area into zones
If previously baths consisted of only one room, modern versions of these structures include several. This may include a laundry room, locker room, recreation area, swimming pool, billiard room, etc. To ensure that in the future the owner does not have to resort to reconstruction and adaptation of the building, it is necessary to make all the important notes in the drawings at the design stage. The following points deserve special attention:
For convenience, modern saunas include several functional areas
- interior layout;
- water supply system;
- electrical cables;
- sewerage and drainage.
Note! Having a detailed diagram in front of you will greatly simplify and speed up the process of selecting and arranging furniture.
Development of a bathhouse plan taking into account the conditions of the summer cottage
To create ideal conditions for relaxing in the bathhouse, it is necessary to take into account some nuances that will allow you to avoid problems during the operation of the premises. It is desirable that the construction area be located on land with a low level of groundwater availability. Before starting to develop a project, it is necessary to immediately exclude all areas that do not meet this condition.
Sauna project 5 x 7 meters with an open terrace
If there is a well on the territory, then the distance between it and the bathhouse should be at least 5 m. The minimum distance between the steam room and a residential building is 8 m. The farther from the bathhouse the compost pit and toilet are located, the better. Experts recommend entering from the south. In winter, fewer snowdrifts form here, so the possibility of blocking access to the door is eliminated. It is better if the windows face west, which will facilitate the penetration of sufficient sunlight into the room.
If there is a pond at your summer cottage, then after building a bathhouse 15-20 m from it you can use it instead of a swimming pool. In addition, the presence of a river or lake in close proximity to the property will provide a water supply system.
Dimensions of the sauna project: 7.74 x 6.24 meters
For small areas (3-6 acres), 3 by 3 bathroom designs are suitable; photos of such buildings are abundant on the websites of construction companies. Even in such compact buildings, the steam room remains the main room. To organize this room, you should allocate the maximum possible amount of space - approximately 8 m². This is enough to install 2-3 beds (shelves) and install a stove.
The remaining rooms can be included in the bathroom layout of 3x4m or more (optional). The structure can be used for its intended purpose even in the absence of a billiard room or bathroom. A bathhouse cannot exist without a Turkish bath. For this reason, the division of internal space into functional zones largely depends on the scale of the project.
It is recommended to build saunas at a distance of at least 8 m from a residential building
If you want extra amenities, you can include a small shower or bathtub in your 10-by-4-foot bathtub design. After the Turkish bath, you can wash off the dirt and cool down here. Typical projects are characterized by the presence of a relaxation room that will be serviced between couples' sessions. To organize it you will need 4.5 m².
Other rooms, for example, a dressing room or vestibule, will also come in handy. They are compact enough to fit a 5 x 5 log sauna along with the main rooms.
Please note: the size of the bathing area per person is 2 m².
Sauna project 6x6 m with a second attic floor
Bathhouse design: main premises and successful examples of layouts
Even the smallest project cannot consist only of a Turkish bath. In order for the bathroom to function normally and the conditions of its operation to ensure human comfort, other rooms should be included in the layout. To achieve this, the interior space of the building is divided into small rooms, each of which plays its own role.
In the design of a 5 by 6 m bathhouse (taking into account the small size of such a building), there is no need to use load-bearing walls to divide the space into zones. Light wooden partitions will be sufficient. They do not require laying a foundation and do not bear additional loads.
When dividing space, glass partitions can be used instead of walls to save space
By dividing the main space into several sections, it will be possible to heat the steam room efficiently and quickly. In this case, the remaining rooms will not be heated. This benefit is especially useful for the break room.
The dressing room belongs to the category of necessary premises. This room is used as the entrance door to the bathroom, preventing cold outside air from entering the steam room. You can store firewood or other fuel here. The dressing room is suitable for arranging a small dressing room (dressing room). With the right layout, you can easily move from this room to a steam room, shower room and relaxation room.
The layout of a 3 x 5 m bathhouse can include a fairly spacious dressing room. Using partitions, you can create additional storage spaces for items and fuel. By the way, there will be a large window in the dressing room, but only on the condition that it is not in the steam room. The steam room should have only one door leading to the locker room. The dressing room itself can be connected by passages to other rooms.
Project of a sauna 8 by 8 meters with a relaxation room, laundry room and terrace
Arbottle structure
This type of material has good heat and waterproofing. For construction, blocks or monolithic slabs are used.
The finished product is neat and durable. This bathhouse is ideal for a small summer cottage.
Selecting a location
Typically, summer cottages are quite small in size. There are some tips about the location where the building will be located:
- Elevation. This will make it much easier to drain excess water.
- Near any body of water.
- It is convenient when the entrance to the bathhouse is visible from the window of the house itself.
But it is also important to remember fire safety and think through everything, taking into account existing measures. For example, there should be no less than eight meters between the mini sauna and the house.
If this norm is violated, the situation can lead to conflict with neighbors, even leading to court proceedings.
Ceiling
Aspen, alder and linden will serve wonderfully as ceiling materials. They are not particularly thermally conductive, which means they will not heat up from the warmth of the dressing room or rest room.
It is recommended to sheath it with wooden clapboard, which can easily withstand elevated temperatures. You cannot take pine or spruce, as they release resin when heated.
In addition, fiberboard and chipboard sheets are also dangerous to use as ceilings - they can emit fumes that are dangerous to humans.
Brick, stone or block bathhouse
The walls can be made of ceramic or silicate bricks, rubble, limestone, shell rock, foam blocks, cinder blocks, and gas blocks.
Furniture
You can do all the arrangement yourself, or purchase it in stores before studying a huge number of photos of the bathhouse inside and decide what you like.
There are no restrictions in the choice of material, but there is no need to use chipboard - such furniture will soon become unusable because it cannot withstand strong humidity.
Here are the main points, after which you will get a pretty good bathhouse, where you can invite not only relatives, but also friends to take a steam bath. After all, colorful photos of a bathhouse in a country house will not leave anyone indifferent.
Wooden building
Such buildings are made from natural solid wood. The surface of the walls and ceiling is treated with a special fire-resistant compound. It protects against fire and has a protective effect against insect attacks.
How to build a bathhouse from timber? For this purpose, dense wood species are used. They retain heat well and have a beautiful appearance. To build a small building you will need more than 150 beams of different lengths.
Project of a two-story wooden bathhouse with an attic, balcony and terrace
The overall dimensions of the building are 7 by 5 meters. The walls of the log house are wooden, the ceiling is also made of wood over logs. A monolithic reinforced concrete slab is used as the foundation. The roof is mansard type with a sheet metal cape.
The total area of the bathroom is 47.78 sq.m., the area of the terrace and balcony is 11.16 sq.m.
Despite the fact that the total area of the building is small, thanks to a competent layout, not only a classic steam room, a shower room and a relaxation room will fit on the ground floor. In addition to them, a storage room and a fairly large bathroom fit into the overall dimensions of the building. Consequently, the attic floor is completely occupied by a spacious bedroom with an area of 22.9 sq. m. Thus, the bathhouse effectively turns from a place of relaxation into a fairly comfortable home.
Two-story bathhouse
A two-story bathhouse is built only if it will be used as a living space by the owners themselves or as a guest house. Less often, a two-story bathhouse is built exclusively for relaxation. In order to save money, a full second floor is often replaced with an attic. This type of building fully meets all the requirements for the second floor.
Most attic bathroom designs involve bedrooms or guest rooms. In small houses this can be a common room; in large buildings, two bedrooms can also fit on the second floor. Depending on the option chosen, there is a small hallway on the floor, accessed by a staircase, or there may be no hallway if there is only one bedroom on the top floor.
Arrangement of all floors of a two-story bathhouse 7x8
If a bathhouse with an attic is built exclusively for recreation, entertainment for a small circle of people is transferred to the second floor: here you can place a recreation room, a recreation room, a billiard table and a cinema.
The ground floor area is divided into a large Turkish bath, a bathroom, possibly a swimming pool and a relaxation room. The common room on the ground floor is an area with a table, benches or sun loungers, and a small kitchen with a kettle, microwave and refrigerator. All this allows you to comfortably relax after a Turkish bath and chat with friends.
Bathhouse 8 x 8
- enough space to integrate utility rooms;
- the need for zoning of localized objects;
- possibility of arranging a large terrace;
- separate placement of steam room and sink;
- 3-4 sleeping places in the attic;
- If desired, you can also arrange a compact pool.
this is where you can really shine! An 8 by 8 bathroom design with a loft can accommodate literally anything your heart desires - from a convenient walk-in closet and large hall to a spacious billiard room upstairs next to the bedroom. The square base of the building allows literally every centimeter of free space to be used for business. You can even arrange access to the balcony. Isn't it nice to go outside and get some fresh air while enjoying a wonderful vacation?
Of course, to ensure comfort not only on paper, but also in practice, it makes sense to take care of reliable waterproofing of the base of the floor. In this case, you will significantly extend the service life of the materials used and achieve almost ideal safety in the operation of the building.
The arrangement of bathrooms with an attic when using the 8x8 format becomes more complicated due to the greater variability in the location of entrances and the integration of additional modules, such as the balcony itself, but the end result is surprising. And this is the best option for planning a plot of 10 acres with a house, a bathhouse and a garage. Essentially, this is a guest house with a sauna function. All that remains is to visit it more often and enjoy a perfect vacation.
Finishing work
The issue of external and internal finishing should be dealt with last, when the building is completely erected. It is very easy to make a floor in a bathhouse with your own hands; you can use factory-type floorboards; they already have cut-out fasteners, which greatly simplifies installation.
A wooden floor is the best choice for a bathhouse, because it heats up insignificantly. If you want to lay a floor from certain types of wood, from which floorboards with fastenings are not made, but you do not have the experience and skills, it is advisable to watch a video about the nuances of a certain type of wood.
The exterior decoration of the building can be virtually anything.


