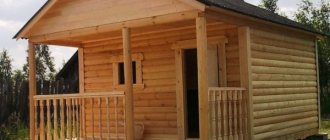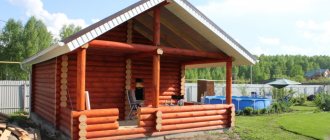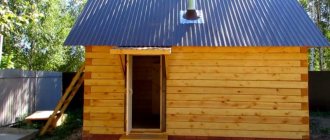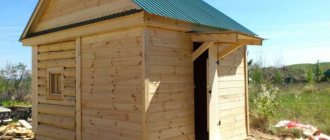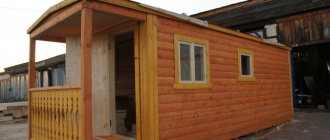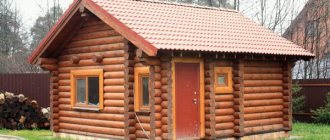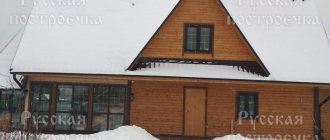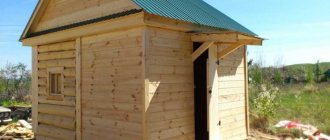How much does a 3x4 log house cost? This question was asked by everyone who wanted to have it. But not everyone can buy a ready-made bathhouse; its price can reach several hundred thousand rubles.
This is one of the main reasons why land owners choose to build a bathhouse on their own.
Log bathhouse with roof
Helpful advice! If there is a lake or pond nearby, build a bathhouse near them.
We will make a log frame bathhouse 3 by 4 (4x3) meters
Our company has been producing log houses in Velizh, Smolensk region, for more than 20 years. Our log houses are in demand throughout central Russia. Among the customers are both ordinary families and construction and contracting organizations.
Log cabins of bathhouses 3 by 4 meters are one of the “running” sizes of log cabins. This small bathhouse is an ideal option for a summer cottage, an area next to a country house.
Order a 3x4 m bathhouse from us and you will receive an environmentally friendly, beautiful, and most importantly - a reliable log house with a turnkey design.
We will not only deliver the finished log house FREE OF CHARGE, but we will also take care of the footing, interior and exterior finishing, roofing, and stove installation. You can read more about our services here.
Summarize
We figured out what a 3x4 log bathhouse is and how to build such a structure at the beginning of the article, and it became clear that it is much cheaper to build a steam room yourself; if you have drawings, instructions, diagrams, then it won’t be difficult to do it.
Building log houses for a 3x4 bathhouse is not so difficult, the main thing is desire. Naturally, all the details and nuances of how to build a log house for a 3x4 bathhouse cannot be described in words. It’s better to see this clearly in the video in this article. So, build, experiment and you will definitely succeed!
Did you like the article? Subscribe to our Yandex.Zen channel
Option for a log bathhouse 4x3 meters
- According to the number of floors: a log house 3 by 4 meters can be either one-story or two-story. The second floor can serve as a recreation room. If we are building a bath house 3 by 4 meters, then the second floor can have a high ceiling for comfortable living.
- Additionally: you can order from us a 3 by 4 meter log sauna in a classic design , as well as with an attic or veranda . The dimensions of the veranda are determined during the preparation of estimates and calculations of future work. But the most common option is a ledge onto the veranda +2 meters.
- Layout : layout options and dimensional solutions for the bathhouse compartment, recreation area, vestibule are determined in the process of agreeing on the future project of a 3 by 4 meter log bathhouse. Our specialists with more than 20 years of experience will help you choose the most suitable option for you.
- Interior finishing: we will take on all the work related to the organization of the washing area - finishing the walls and ceiling, waterproofing, drainage, antiseptic treatment, installing a stove, erecting shelves in the steam room.
Bathhouse 3x4 made of timber (project bathhouse B-1)
| Name | Cost, rub) | Unit |
| Construction of foundations on screw piles or reinforced concrete foundations | 8-921-930-69-80, 8-926-742-95-01 | Email: [email protected] |
| Decorative finishing of the base - pick-up (learn more) | from 1700 | linear meters |
| Installation of reinforced concrete slabs 500*500*100 mm under support pedestals (learn more) | 1400 | PC. |
| Protection (backing board) of the first row of strapping made of larch boards 50*150 mm (learn more) | 550 | linear meters |
| Protection (backing board) of the first row of strapping made of larch boards 50*200 mm (learn more) | 660 | linear meters |
| Double strapping made of timber 150x150mm | 440 | linear meters |
| Double strapping made of timber 150x200mm | 550 | linear meters |
| Installation of floor joists made of timber 150x100mm | 440 | linear meters |
| Installation of floors from larch terrace boards “corduroy” (for open terraces) (learn more) | 3100 | m*2 floors |
| Installation of finished floors from tongue-and-groove larch floorboards 27 mm (learn more) | 3100 | m*2 floors |
| External walls made of profiled timber are moisture resistant with a cross-section of 145x140mm, partitions are made of profiled timber. humidity section 145*90 mm | 4400 | linear meters external walls |
| External walls and partitions made of kiln-dried profiled timber with a cross-section of 145x90 mm | 3900 | linear meters external walls |
| External walls made of profiled kiln-drying timber with a cross-section of 145x140 mm, partitions made of profiled kiln-dried timber with a cross-section of 145x90 mm | 6600 | linear meters of external walls |
| External walls are made of profiled timber. humidity with a cross section of 145x190mm, partitions made of profiled timber. humidity section 145*90 mm | 8100 | linear meters of external walls |
| External walls are made of profiled chamber-drying timber with a cross-section of 145x190 mm, partitions are made of profiled chamber-drying timber with a cross-section of 145*90 mm. | 10500 | linear meters of external walls |
| Set of kiln-dried lumber (learn more) | 1600 | m*2 building area |
| Pairing crowns with a wooden dowel | 1600 | linear meters external walls and partitions of the log house |
| Assembling a log house using a SPRING UNIT FORCE (learn more) | 4400 | linear meters external walls and partitions of the log house |
| Assembling a log house with a tie with steel studs | 2900 | linear meters external walls and partitions of the log house |
| Corner groove-tenon connection (warm corner) | 9300 | one corner of the log house |
| Corner connection “into a bowl” (more details) | from 16 000 | one cut |
| Inter-crown insulation – holofiber (learn more) | from 440 | linear meter of external walls of the log house |
| Increase in ceiling height by 14cm (+ one crown in the log house) | from 1000 | linear meters external walls |
| Insulation 150mm | 700 | m*2 insulated area |
| Insulation 200mm | 900 | m*2 insulated area |
| The construction of a staircase on strings made of laminated veneer lumber, with wide steps, turned pillars, balusters and a figured handrail. | 37000 | PC. |
| Roof covering – metal tiles RAL 3005,5005,6005,7004, 7024,8017) | 1000 | m*2 roof |
| Roof covering – corrugated sheeting with polymer coating (RAL 3005,5005,6005,7004, 7024,8017) | 550 | m*2 roof |
| Installation of a drainage system (PVC, DEKE) | 1900 | linear meters roof slope |
| Installation of corner snow barriers (more details) | 1100 | linear meters roof slope |
| Construction of tubular snow barriers (more details) | 2200 | linear meters roof slope |
| Attic structure: sparse flooring made of edged boards along the ceiling beams, a door in one of the gables + a dormer window in the opposite gable | 1000 | m*2 ceiling |
| External finishing of gables – house block spruce/pine AB 28*140 | 1100 | m*2 gable area |
| External finishing of gables - imitation timber 18*140 mm | 800 | m*2 gable area |
| Treatment of the entire building with fire-bioprotective composition NEOMID (learn more) | 1400 | m*2 building area |
| Surface treatment with NEOMID terrace oil (learn more) | 440 | m*2 floors |
| Treating the walls and ceiling of the steam room and washing room with NEOMID varnish “for baths and saunas” (learn more) | 660 | m*2 walls and ceiling |
| Treatment of the ends of the log house with NEOMID TOR PLUS (learn more) | 1000 | opening/corner |
| Treatment of shelves in the steam room with NEOMID oil (learn more) | 2000 | m*2 shelf |
| Finishing walls and ceilings with washing clapboard made of larch 14*90mm (learn more) | 2100 | m*2 walls and ceiling |
| Installation of a “drip floor” in a washing room (more details) | 9300 | m*2 floors |
| Finishing with paired lining OSIN A, including shelves - OSIN A | 880 | m*2 walls and ceiling |
| Finishing with paired lining LIPA A, including shelves - LIPA A | 1900 | m*2 walls and ceiling |
| Finishing with paired lining LIPA EXTRA, including shelves - LIPA Extra | 2100 | m*2 walls and ceiling |
| Finishing with paired lining ALKHA Extra, including shelves – ALKHA Extra (learn more) | 2900 | m*2 walls and ceiling |
| Finishing with paired lining ABASH EXTRA, including shelves - ABASH Extra (learn more) | 3600 | m*2 walls and ceiling |
| Installation of an insulated steel door made in Russia (more details) | from 20000 | PC. |
| Installing a glass door in a steam room (learn more) | from 15 000 | PC. |
| Installing the inlay on the door wedge | 6 600 | PC. |
| Installing a beautiful linden door (more details) | from 6600 | PC. |
| Installation of PVC windows with single-chamber double-glazed windows | from 8000 | PC. |
| Installation of PVC windows with double-glazed windows | from 9300 | PC. |
| Installation of a heat exchanger in the ERMAK furnace, installation of a remote tank (stainless steel 60 l) on the wall of the washing room, supply of hot water using metal-plastic pipes | 31000 | PC. |
| Installation of a tank (stainless steel 50 l) on a pipe above the stove, with a tap leading to the washing room | 21 000 | PC. |
| Installation of another ERMAK furnace (more details) | from 14 000 | PC. |
| Stones for the stove (more details) | from 660 | box 20kg |
| Bath furniture (more details) | from 660 | PC. |
| Installation of a protective screen around the furnace (brickwork) | 29 000 | PC. |
| Chimney device made of stainless steel 0.5 mm thick (includes a protective screen and a stainless steel inlet sheet) | from 20 000 | set |
| Chimney device made of stainless steel 0.8 mm thick (includes a protective screen and a stainless steel flue sheet) | from 26 000 | set |
| Delivery over 400 km from Pestovo, Novgorod region. Attention! Please review important shipping cost information. | 150 | km |
| Construction shed 2.0*3.0 / 4.0 m (more details) | from 30 000 | PC. |
| Garden toilet 1.0*1.0 m (more details) | from 15 000 | PC. |
Construction Features
A characteristic feature of baths is difficult conditions of use. For construction, you need a material that can withstand strong changes in t0 and high levels of humidity. This building material should not contribute to the formation of fungi, mold, or release harmful substances.
Of the materials used in construction, wood performs the above functions best. If the harvesting and processing rules are followed, the wood is characterized by:
- resistance to high moisture and temperature changes;
- light weight;
- vapor permeability;
- environmental friendliness;
- creating a special atmosphere;
- low heat conductivity coefficient.
The log is characterized by slight damage to the structure, which contributes to a long service life. The log house of the bathhouse can be used no earlier than six months after construction, which is due to shrinkage, which is about 10%.
Advantages of a 3 by 4 log bath
The main advantage of a bath of this size is its compactness. The small dimensions of the bathhouse allow you to save on construction costs. But despite its small size, it is quite comfortable. Experienced designers are able to accommodate the necessary planning components and offer several options.
The undeniable advantage of such log houses is rapid construction. But the speed of construction does not in any way affect the quality of the structure. The result is a reliable and durable room that does not require repairs or additional maintenance.
Accommodation requirements
There are certain requirements for the placement of a bathhouse. The location of such premises is regulated at the legislative level. Compliance with the requirements primarily ensures the safety of residents. Also, in the case of selling a country house or cottage, the building on the site must be registered. Therefore, if the bathhouse is built, installed incorrectly and not registered, it will have to be dismantled.
There are a number of requirements for the location of the bath:
- no closer than 8 meters to the house (this also applies to the neighbor’s);
- at least 12 meters to a body of water (well, etc.);
- no closer than 3 meters from the neighbor’s property.
Layout
The required components of any bathhouse, including those measuring 3 by 4, are:
- locker room;
- steam room;
- shower room
The best proportion for these rooms is considered to be 2-1-1.5. Thus, the locker room, also known as the dressing room, is twice as large as the steam room itself, and the wash room is 1.5 times larger. In the 3*4 baths, supplemented by an attic floor, there is room for organizing a recreation area. In the warm season, this function can be performed by a terrace or veranda.
To build a comfortable and ergonomic bathhouse, you do not need to calculate the dimensions yourself. The basis of construction is a finished project where everything is thought out to the smallest detail.
Subtleties of building a small bathhouse
When creating a bathhouse, in particular a small one, special attention should be paid to fire safety requirements. The risks of fire for those staying in the bathhouse increase as there is minimal space inside.
Important! When constructing a chimney, pay attention to the presence of a metal box for protection.
The stove itself in the steam room should be built from good baked bricks, using reliable fittings. Furnace laying should be trusted only to experienced craftsmen. The best protection for the stove will be a ceramic or porcelain lining, which will also increase its service life.
An important point is the arrangement of ventilation. An important feature is its location. It should be in the lower part, and not in the upper part, as in residential premises. Everything that is washed off - the remains of dirt and sweat - is better pulled out by the lower hood. In this case, clean air will arrive from above, which is ensured by a supply system in a standard location.
Complete set of log bathhouse 3x4
A compact log bathhouse measuring 3x4 can easily be “fitted” into a site where a house, country cottage, or dacha has already been built. A small building will allow you to place a comfortable steam room and shower room, a room for your relaxation.
Photo 1 – Log cabin 3x4 steam room
Scheme 1 suggests a convenient layout for a 3x4 bathhouse.
Scheme 1 – 3x4 log house plan
The foundation of the building can be strip or pile. When installing a strip foundation, you can additionally equip a basement or a spacious cellar.
Basic equipment of a 3x4 log house
The basic equipment of such a log house is:
- log house size 3x4, five-wall structure, internal sheathing, felling “in the paw”;
- height from 2.1m;
- ceiling beams;
- roofing sheathing;
- roofing felt;
- ceiling lining;
- sexual lags;
- finishing floor;
- gable lining;
- window blocks - 2 pcs;
- door blocks – 2 pcs;
- foundation blocks.
Not included in the basic set:
- delivery over 100 km;
- interior and exterior finishing;
- liner, connection of communications: water supply, ventilation, sewerage, electricity;
- design decoration.
Furnace installation is also not included in the standard package of manufactured log houses. This service is always ordered separately.
If you decide to order a turnkey steam room, then the price can include all the necessary measures:
- finishing of the log house;
- equipping the washing room with a shower cabin or tray;
- equipping the steam room with sun loungers;
- arrangement of the furnace;
- supply, connection of communications, etc.
Construction of a turnkey log house means that you can immediately start using the new bathhouse after all paid work is completed. The cost of a turnkey steam room with dimensions 3x4 starts at $5,000.
External veranda
Photo 2 – 3x4 log house with external veranda
You can significantly increase the usable area of a bathhouse with compact dimensions of 3x4. To do this, simply order a log house with a remote veranda. Its dimensions can range from 6m2. The cost of a remote porch starts at $500.
Attic
With the dimensions of the steam room being 3x4, the usable space almost doubles if the log house is designed with an attic. The additional area with a log frame size of 3x4 is up to 10 m2. The cost of a mansard roof type starts at $700.
Log bathhouse 3x4 price
The cost of a log house with dimensions 3x4 varies. For example, if you purchase a ready-made log house kit, then its price, including delivery and assembly, will be about $3,000. Moreover, finishing work, installation of a furnace, and supply of communications are not included in the price of the kit.
