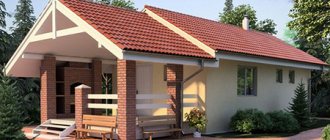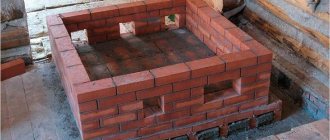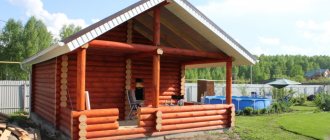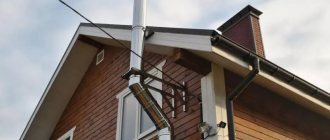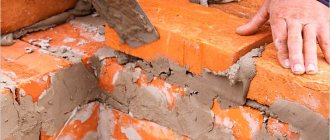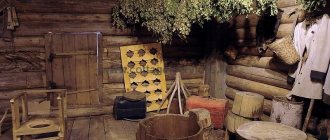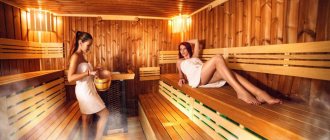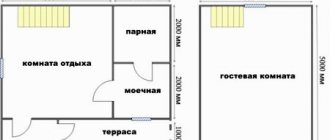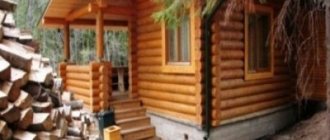When choosing a bathhouse project for its construction, take into account the main qualities, because the layout should include everything that is needed for comfort and further stay.
A 5x7 bathhouse with a terrace is exactly what you should like. There is a steam room and a washing room, as well as a bathroom. And the living room, whose area is 15 square meters, can serve as both a meeting place and a place to sleep on weekends. After all, you always need to get out of the city to spend time in the fresh air; you can enjoy it even in the rain on the terrace that you see in this project.
Types of materials
The number of different building blocks today is simply enormous. It seems that manufacturers are competing with each other, creating more and more new varieties. Let's try to understand this variety by choosing the most popular ones.
Aerated concrete
It is a concrete block with a porous structure. Its constituent components: cement, quartz sand and foaming agent. Durable foam aerated concrete blocks are a convenient material for building a low-rise building.
The most famous manufacturer of gas blocks in Russia is the Insi brand. They characterize their material as a qualitatively new, practical and universal sample.
Its soundproofing qualities, of course, are slightly inferior to brick, but are much stronger than those of drywall.
Foam concrete
This material has a roughly similar structure to the previous one. But it has less weight and improved thermal insulation
Another very important and big advantage of foam concrete blocks is increased water absorption, which is especially important for building a bathhouse. And also has a lower price compared to the cost of aerated concrete bricks
Expanded clay concrete
Its name alone speaks of its own composition. It has low thermal conductivity, which makes it an excellent tool for constructing the external walls of a building. It has the most dense structure and low mass. It is made with cavities and niches inside the body of the block.
And a few more materials:
The manufacturing process of gas silicate blocks allows them to be produced absolutely even on all sides and of the same size, which brings joy to true perfectionists. The composition also includes lime, which colors the blocks white and compacts the structure. This type of blocks requires mandatory waterproofing treatment.
Today, a large variety of materials are used in construction. The most popular of them are described above.
- I would also like to separately note the properties of sand block, which consists of a mixture of sand, cement and water. In terms of its qualities, it is a little reminiscent of the mortar used to make a strip foundation for a low building. Quite moisture resistant, inexpensive and easy to use.
- A relative of gas silicate, twin block, deserves special attention. It is one of the most environmentally friendly materials for the construction of residential buildings. The composition of the twin block includes: water, Portland cement, lime, aluminum powder and ash. Its convenience lies in its light weight and the presence of groove locks, which bring the structure as close as possible to a monolithic one.
Gas: clean, but problematic
Modern models of gas boilers for baths have many significant advantages in comparison with other types - there is no burnt smell or ash around them, and the area around it is always neat and clean. In addition, you can fully automate such a boiler room, and the boiler and burner itself are inexpensive.
In addition, gas boilers for baths are the most compact, since their weight does not exceed 50 kg, but the power is about 40 kW. Thanks to these advantages, a gas boiler can effectively heat not only a small bathhouse, but also a large bathhouse complex with a swimming pool with a total area of up to 300 m2.
Finishing of a block bath
Building blocks, no matter how high quality they are, still remain vulnerable to moisture, so proper waterproofing is indispensable. Moisture protection must be comprehensive. Thus, the blocks should be impregnated with special water-repellent compounds and additionally covered on the outside with special films (plain polyethylene will also do).
Construction of a bathhouse from blocks
Finishing a bathhouse requires the installation of a vapor barrier layer. The vapor barrier is attached to the internal surfaces of the bathhouse. It is best to use high-quality membranes. They will provide the necessary level of air exchange and will not allow moisture to damage the material.
Insulation
Vapor barrier
Insulation of walls outside
For external cladding, it is best to use modern hinged ventilated panels. Siding works well. Any cladding must be fixed in such a way that it is at a distance of at least 4-5 cm from the wall surface. An ordinary sheathing will allow you to fulfill this requirement.
For interior decoration, lining is traditionally used. It is best to cover the floors with ceramic tiles.
Sheathing
Covering the bathhouse with clapboard
For the rest, be guided by your preferences. The main thing is that the materials you use can withstand high temperatures and excessive air humidity, while remaining safe for bathhouse visitors and without losing their original aesthetic qualities.
Thus, even without an impressive budget and without the skills of a builder, you can personally build a full-fledged, reliable, safe, comfortable and durable bathhouse from blocks with your own hands. At the same time, the finished building will not be inferior to more expensive structures made of wood, brick and other popular materials. All you need is desire, attentiveness and following the instructions received.
Preparation for construction work
- Washing bath. It is constructed for utilitarian purposes for washing. It consists of two compartments: a small dressing room for clothes with a stove firebox, a steam room and a shower room combined. The dimensions are small - 2 x 3 m on average. If you really want to, you can take a steam bath. A widespread type of bathhouse throughout the country.
- Bathhouse with steam room. Built by connoisseurs to take a steam bath with a broom. Sizes start from 16 square meters (4 x 4 m). A full-fledged bathhouse with several rooms: a dressing room, a shower and a steam room.
- Bath complex on one or two floors. Building with own heating. Year-round communications - hot and cold water. In addition to the steam room and shower, a relaxation room, a bathroom, a swimming pool and a sauna with dry and hot air are being built. A separate vestibule with a furnace firebox and a veranda are arranged.
Any type of bathhouse can be easily erected from foam blocks. The project depends on the budget and availability of space for construction. The best option for placing a bathhouse is an extension to the main residence. In this case, heating, hot and cold water are supplied.
Exemplary bathhouse - with a separate steam room. Then you won't have to wash in the scalding air. A dressing room with a place to relax will improve your emotional mood. A separate vestibule is built for the stove, where firewood and brooms are stored. The rooms will always remain clean - wood chips and smoke will not bother anyone. The built summer veranda and barbecue will replace a separate gazebo.
Steam room.
Next, we plan the upcoming work step by step:
- we determine the location of construction;
- We prepare a detailed construction project;
- We calculate the required amount of building materials;
- carefully select foam blocks and cement;
- prepare tools and equipment;
- pour the foundation;
- we install a drain;
- We waterproof the basement and interior spaces;
- we build walls;
- we build a roof;
- We complete the interior and exterior decoration.
After we’ve made the drawings, counted the blocks and found a suitable location, we get to work. It will take 2-3 weeks to pour the foundation, taking into account the complete hardening of the cement. Construction will take the same amount of time. In total, it will take a month and a half to erect the building with your own hands.
A bathhouse with a closed terrace (veranda) is a comfortable solution
The bathhouse complex received an unusual design with a closed veranda serving as a dining area. The spacious terrace became the embodiment of the wishes of the customer, who prefers a comfortable holiday with his family and in the company of friends. The highlight of the project was the high veranda roof. The double-height space makes the architectural appearance complex and at the same time attractive. Large roof overhangs serve as reliable protection for the facade of the building and at the same time create the perception of the bathhouse as a full-fledged home in which a small family can live all year round.
The veranda can be accessed through a separate entrance. On its territory there is a built-in barbecue oven, as well as plenty of space for organizing a dining area. This design of a bathhouse with a closed veranda is suitable for those who prefer open space and at the same time appreciate all the benefits given by civilization.
Design
The interior of a relaxation room can be very different; it all depends on the imagination of the homeowner. Nowadays the Scandinavian style is in fashion, which is distinguished by its minimalism and simplicity.
Some prefer refinements in the Art Nouveau style. The presence of a wide selection of different materials makes it possible to decorate the bathhouse in any style. You can often find stone and wood in rest rooms. If you make a bathhouse in the Russian style, then you cannot do without a large number of wooden surfaces. It is more rational to use more than one type of wood in finishing.
If you build a chopped bathhouse, it can have a very original look. In this case, the wooden logs should be treated, this will be enough. Brick and stone are not afraid of high temperatures, so the presence of such materials in baths is far from uncommon.
Partitions are often made of red brick; this looks quite acceptable. Red brick and its cladding are now in fashion.
Bathhouse interior
In the classic version, all rooms of the bathhouse are decorated with wood, like the building itself. If the rest room or washing room is finished with other materials, it is better to give preference to light natural shades.
All surfaces and furniture must be treated with special protective agents that prevent burning.
The bathhouse is decorated with handmade items made from natural materials and hunting trophies.
To finish the floor, you need to choose materials that will not slip too much after getting wet. This will protect you and your guests from falls and injuries.
Roof
Quite a lot of questions arise when building a bathhouse from aerated concrete with your own hands, related to the construction of the roof. After all, it will not be possible to reliably attach a complex structure to such blocks.
Therefore, a reinforced belt is installed over the top row of blocks: a frame is knitted from four bars of reinforcement, which is filled with concrete mortar. For longitudinal reinforcement, a ribbed rod 8-14 mm in diameter is laid, transverse posts are made from a smooth rod 6-8 mm. The installation step of the transverse posts is 100-150 mm. The height of the armored belt is 200-300 mm, depending on the type of roofing material used, snow and wind loads in the region.
How to make a reinforcing belt for installing a roof on a bathhouse made of foam blocks
You can make an armored belt in several ways:
Along the perimeter of the wall (width at least 200-300 mm) install removable formwork made of boards, fiberboard, OSB, etc. The lower part of the boards is fastened with self-tapping screws to the blocks, then the reinforcement is laid and then the edges at the top are tightened with transverse bars (so that the mortar does not expand the formwork). A solution is poured into this structure
Just note that the reinforcement must be filled with concrete on all sides with a layer of at least 5 cm thick. There are U-shaped blocks. The top row is laid out from them.
Then a layer of insulation (which is not afraid of moisture) is laid along the inner edge, then associated fittings are installed. Fill everything with concrete mortar. In this case, the blocks play the role of permanent formwork. Almost the same design can be made using thin wall blocks. Along the edges of the wall, blocks 50-60 mm thick are installed on glue. The block directed inside the room is laid with a layer of thermal insulation, reinforcement is laid, and concrete is poured.
Concrete for the armored belt is used no lower than M 200, pouring is done at a time. To ensure uniformity and increase strength, excess air must be removed from the solution. If you still have a concrete vibrator after pouring the foundation, you can use it. If not, take the reinforcement pin and bayonet the solution well. If the weather is hot, the concrete is covered with film. Work on installing the rafter system can begin no earlier than 4 days later.
Combination is the best option
For a long time now, experienced bathhouse attendants have not limited themselves to just one type of fuel; it is much more profitable to combine them in one device.
Option one . A combination of an electric boiler and a pellet boiler, with the former being used as a backup. The disadvantage of this combination is that at first you will spend a lot of money on purchasing both types, and the room itself for the boiler room should be quite spacious. But the advantages of such a combined model are extremely pleasant: the price of the binder is much lower than that of a diesel engine, and you can set up the entire boiler room for fully automated operation for a period from a week to a whole month. In this case, you can set the electric boiler to operate at night using a two-tariff meter.
Option two . A combination of a gas boiler as the main one and an electric one as the backup one. Gas has a lower cost compared to the same diesel engine, but with its help (especially if the area where the bathhouse is built is gasified) it is also possible to fully automate the boiler room. The only drawback of such a system is the expensive gas tank, and the fact that it will need to be buried at a distance of 15 meters from the house if there is no gas source nearby. Although some install a multi-cylinder unit, which ends up costing them less, it still needs to be taken to a gas station from time to time. But generally speaking, such a combined system is one of the safest, most convenient and profitable.
Option three . Also a good option is to combine a coal boiler with an electric one. However, to do this you will need an additional tank. After all, most often an electric boiler consists of just a few heating elements that heat water, so a second circuit should be made in a coal boiler, a pipe should be welded into it to supply circulation to the system in the container, and the heating elements should be built directly into the container itself. You can also use two types of heaters at the same time. This system makes it possible to use both types of heating economically. And in winter, when it’s especially good to take a steam bath, you won’t have to heat up a huge amount of coal - you can connect electric heaters.
Selecting a room layout option
Having studied and chosen the methods of masonry, you should further select options for placing rooms in your bathhouse. At the same time, an inexpensive budget building that will serve one or two people can be constructed in the version of two rooms - a dressing room and a steam room. The dressing room will contain a locker room and a storage room for storing bath accessories. In the steam room you can directly steam and wash.
In the same case, when you decide to build a more comfortable and spacious bathhouse for yourself, you will need to look at a project that includes at least three rooms: a dressing room, a washing room and a steam room. Here, each room will serve its purpose: you will only wash in the washing room, and only steam in the steam room.
Unlike a steam room, a dressing room usually has a window, and its total area must be at least six square meters. In this case, it is necessary to choose a design in which the steam room door will open towards the dressing room, which will help to avoid accidents during steaming. Usually these include cases of burning, and when the door is placed in this way, it can be opened from the outside if necessary.
As for the washing room itself, SNIPs provide for it an indicator of 1.2 m2 per person. However, in the case where you have the opportunity to expand the washing area, you can additionally install a bathtub or shower in it. At the same time, some homeowners place mini-pools in the bathhouse. In the same case, when you want to get a full-fledged swimming pool, it makes sense to build it next to the bathhouse as a separate structure.
As for the steam room, it should be small in size. Only in this case will you be able to achieve good heat in it, and this is the most important indicator for any bathhouse
At the same time, a small room can be well heated at low cost, which is very important when your bathhouse is located outside the city
As for other additional premises, they are usually of a technical nature. For example, a gas stove is installed in a separate room. But if you decide to heat your sauna using a regular wood-burning heater, then it can be installed directly in the steam room.
Auxiliary premises can also add additional nuances to the design of your bathhouse. The same attic or second floor will necessarily require the construction of a staircase, and a covered veranda will require additional free space on the site. You can also integrate a bathhouse into an architectural ensemble, for example, with a guest house and a garage.
Electricity: exclusively with a three-phase network
Electricity drawings provide for the use of only boilers for a bath in which it is possible to use a night tariff, and the heat can be stored for a long time in the storage tank. Of course, the overall capital costs are low - you can even weld a metal point yourself that has a heating element inside. However, for all this you need a three-phase network with three times the power. Otherwise, at its cost, such a boiler will be simply golden.
But this type of boiler for a bath is the cleanest in environmental terms. They do not require a ventilation system, fuel and a lot of space. They are easy to operate and can work autonomously as long as you like. True, they consume a lot of electricity, and therefore are quite expensive.
See the sections “ Sauna stoves and their installation ”, “ Water circulation in the sauna ”
Foam concrete and foam blocks: advantages and disadvantages
The constant search for new building materials has led humanity to the creation of foam concrete. This unique material is created in three different ways, which determine its properties and appearance:
- Aerated concrete is produced by adding aluminum powder to the cement solution, which gives a chemical reaction. During the process, the molds are placed in an autoclave, where the concrete hardens under pressure, forming a porous mass.
- Foam concrete is made using a foaming agent. In this case, hardening occurs naturally.
- Silica concrete owes its white color to lime added to the aerated concrete solution for binding.
Any of these materials can become the basis for the construction of a bathhouse made of foam blocks: projects, photos and drawings of objects can be studied in large quantities before starting construction.
Bathhouse made of foam blocks, lined with siding
Foam concrete blocks have unique qualities that cannot be found in natural materials:
- low specific gravity and density: most products do not sink in water until they get wet through;
- convenient dimensions: one person can easily take the block, lift it and manipulate it freely;
- ease of installation: even an untrained person can make masonry from blocks, having studied the basic rules. Some varieties have a special lock, which makes the laying process even easier. The blocks are easy to saw with a hacksaw, which allows you to cut them at any angle;
- low cost: most of the volume of the foam block is air, which costs nothing, and production has a high degree of automation.
Scheme of laying the walls of a bathhouse made of foam blocks
Among the disadvantages, it is worth noting the high hygroscopicity. This material absorbs water, which becomes destructive at subzero temperatures. This drawback determines the features of bathhouse projects made of foam blocks, the photo tables of which are always provided with the stages of waterproofing.
Let's sum it up
The customer appreciated the layout proposed by our designers and architects and was satisfied. The bathhouse project was developed taking into account the characteristics of the site and the client’s taste preferences. The building organically fit into the surrounding landscape design and became the final chord of the chosen concept.
By using the services of experienced designers from our architectural bureau, you will appreciate the level of professionalism that will be shown in the process of cooperation. Each of our individual projects is not just a pretty picture, but a balance of competent architectural, energy-efficient, engineering and constructive solutions, designed in accordance with current legal requirements. You can order an individual bathhouse project right now by calling or visiting the company’s office.
Foam block bath projects
A bathhouse made from turnkey blocks is offered in a variety of options. When choosing a project, the size of the plot, the number of family members or planned visitors, the individual wishes and preferences of the owners are taken into account. Minor changes can be made to finished sketches.
A one-story bathhouse made of foam block with dimensions of 5500x6500 mm is a budget option that every average family can afford. Such structural parameters allow all functional rooms to be placed under one roof: steam room, washing shower, relaxation room, vestibule, covered terrace, bathroom. The capacity of the steam room is 5.8 sq.m. ranges from 4 to 6 people. The cost of a one-story bathhouse 5500x6500 mm starts from 600,000 rubles.
Layout of a one-story bathhouse 6.5 x 5.5 Source pinterest.com
The project of a two-story foam block bathhouse 7000x6000 mm is compact and has increased capacity. On the additional area you can place a recreation room, a bedroom (1 or 2), a swimming pool, and a billiard room. The advantage of such a building is that it takes up 2 times less space on the site compared to a one-story building with the same total area. The rooms on the 2nd floor are heated by rising warm air from the steam room, which allows you to save on fuel. The presence of a spacious terrace under a canopy creates convenience for spending time in the fresh air in summer and winter. This project is an ideal solution for a country house. Steam rooms with an area of 7.7 sq.m. can accommodate from 5 to 8 people at a time. The cost of a 2-storey bath building with an area of 71 sq.m. is from 800,000 rubles.
Layout of a two-story bathhouse 7 x 6 Source banya-ili-sauna.ru
An attic version of a foam block bath measuring 6000x8000 mm is successful and practical. Construction in such parameters is an ideal solution for a country house or summer cottage. Thanks to the compact size of the building, the area of small suburban areas where there is a shortage of personal territory is rationally used. The attic floor can be equipped as a recreation room, billiard room, or bedroom. The cost of building a foam block bath with dimensions of 6000x8000 mm ranges from 800,000 rubles.
Layout of a bathhouse with an atticSource yandex.uz
Additional services
- Replacing timber 150x100 mm with timber 150x150 mm RUB 30,000.
- Replacing timber 150x100 mm with timber 150x200 mm 60,000 rub.
- Wood-burning stove Ermak from RUB 52,000. (more details)
- Increase the height of the bathhouse by one crown (+15 cm) RUB 16,000.
- Construction of partitions from timber (150x100 mm) RUB 22,000.
- Coating of joists and subfloor (as a gift: promotion until December 31) 400 rub/m²
- Replacing a 27 mm floorboard with a tongue and groove board 36 mm thick 380 RUR/m²
- Metal entrance door (China) 7,000 rub.
- Bathroom insulation up to 100 mm 350 RUR/m²
- Warm corner (as a gift: promotion until December 31) RUB 24,000.
- Assembling a bathhouse on wooden dowels RUB 24,000.
- Cladding the stove with bricks (as a gift: promotion until December 31) RUB 8,000.
- Construction shed 3x2 m. 19,000 rub. (more details)
- Roofing (metal tiles) 990 RUR/m²
- Finishing the gables of a block house RUB 1,200/m²
- Generator rental (customer’s gasoline) RUB 9,000.

