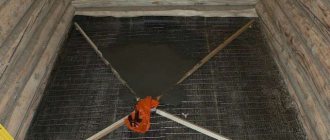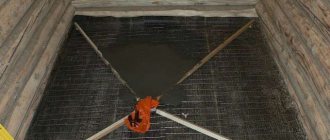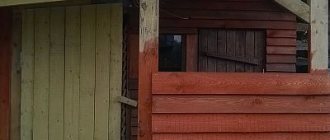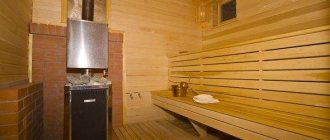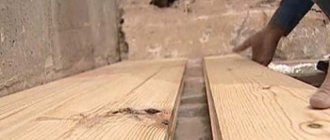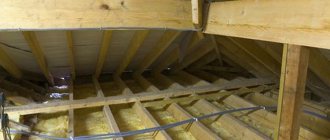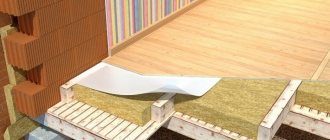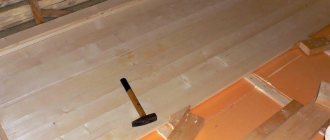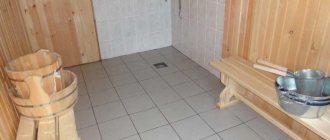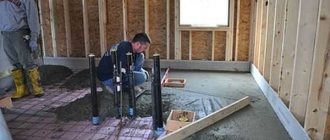- March 21, 2020
- Floor
- Daisy Angel
Many owners of private or country houses think about what kind of floors in the bathhouse are best made - from concrete, wood or tiles. And in order to solve this issue, it is necessary to consider the characteristics of each of these options.
If the bathhouse will be used year-round, it is advisable to choose a concrete base for the floor. It will be able to provide reliability. Such a floor will need to be filled with a drainage system and a layer of waterproofing.
If you are planning to build a seasonal structure that will look like a log house with a steam room and a dressing room, then an excellent solution would be to install a wooden floor with softwood floorboards. But a wooden covering without protection when exposed to water and temperature changes will be subject to rotting processes, and after some time will require replacement.
Wooden floor
If you are interested in the question of which bath floors are best to choose, you should pay attention to wood. It is one of the most popular today. To carry out the work, it is necessary to arrange an underground using antiseptics that will protect the materials.
To extend the life of the floor, you will need to fill it with a spout system, since wood rots, and there will always be water in the room. Each time after completing water procedures, the steam room with wooden floors must be ventilated. If beauty is important to you, then you should choose wood, as it looks aesthetically attractive. This is a material that is not suitable for heated floors.
Wood has low thermal conductivity, so heating from below will not achieve the intended effect - wood will be a barrier to heat flow. But using wood as a heat-insulating material for a steam room would be advisable. But in this case, care must be taken to ensure that the wood is not constantly in contact with moisture.
Finish coating
It is allowed to use a special stable varnish as a finishing coat. Before application, the surfaces should be sanded and the dust thoroughly vacuumed. For grinding, it is better to use an electric machine; it not only makes the work easier, but also significantly improves the quality. You can never make such a smooth surface with your hands.
Floor sanding
Alternatively, you can sand the floor by hand.
Acrylic wear-resistant varnishes have proven their good performance in practice. If the manufacturers are responsible, then the floor will be used for a long time; no periodic repair work will have to be done due to wear and tear of the finishing coating.
You can cover it with an ordinary paint brush, the number of layers is at least two. Moreover, when covering with the second layer, the brush should move in a perpendicular direction to the first. For steam rooms, it is recommended to apply three or four layers of varnish, which increases the service life. Each subsequent one is applied only after the previous one has completely dried; there is no need to try to reduce the number of layers by increasing the thickness of each. Such a gross violation of coating technology has extremely negative consequences.
The floor is covered with wear-resistant acrylic varnish
After completing the work, it is recommended to ventilate the steam room for several days, during which time unpleasant odors and harmful chemical compounds will be completely removed. After the first warm-up, ventilation also needs to be repeated, and only then is it allowed to enter the steam room.
Prices for floor boards
floor boards
Video - Solid wooden floor in the steam room
Types of Wood Flooring
When a home owner wonders what floors to lay in a bathhouse, he probably first pays attention to wooden flooring. It can be presented in two types. The first option is a leaky type of wooden floor, the second is a non-leaky option. When installing a leaking floor into a drain, water will flow through the holes between the floorboards, ending up in a hole under the base of the building. This design does not require large investments, but as a result you will get a cold floor.
For a leaking floor, you can use an unedged or edged board with a flat end surface. The thickness of the material should be about 40 mm. The board must be the size of the room. It is laid with a distance of 2 cm from the wall, the gap between the elements should be 3 mm. A leak-proof wooden floor allows water to flow over the surface with a slight slope towards the drainage system. The design provides for the arrangement of a subfloor with a waterproofing layer and thermal insulation, as well as a tray for collecting water. The latter is complemented by a grille.
The system must also have a drain, thanks to which the liquid will flow outside the building and be discharged into a cesspool or sewer. Installation of non-leakage floors requires additional financial investments. In your work, you can use tongue-and-groove or edged boards made of coniferous wood. Before laying the base, square blocks are filled, onto which a subfloor is installed from scraps of wood and low-grade boards.
Disposal of used water
If there is no sewer line to dispose of waste water, it is necessary to construct a drainage well, drainage ditch or pit. For a drainage well you need to dig a hole. Its depth should be twice the level of soil freezing in the coldest season. For a small family bathhouse, a drainage well measuring 90 by 90 or 100 by 100 cm will be sufficient.
At the bottom of the well you need to pour a cushion of loose material about 0.5 meters thick. You can use expanded clay, crushed stone, broken brick or fine gravel. The inlet for the drainage pipe is installed 20-30 cm below ground level.
Concrete floor
Which bath floors are better? This is a question often asked by country property owners. A concrete floor can function year-round. It is considered the most optimal for such a bath. If we look at it from different angles, the device is beneficial in all respects, both in terms of cost and duration of operation. It is easy to set up and care for.
The finishing coating can be anything, but it is worth creating a slope towards the water intake recess. In this case, the principle of a non-leakage wooden floor structure must be observed. The top covering is usually tiled. Pallets or wooden gratings are placed on top to prevent slipping. They are taken out after visiting the bathhouse to dry. A tiled floor is less susceptible to mold and mildew if it is promptly treated with antiseptic agents.
Sauna ventilation system
Ventilation must be provided in the sauna, since ventilation through the walls cannot be due to their heat and vapor insulation. For every 1 m3 of steam room volume, a ventilation hole with an area of 24 cm2 is required.
The arrangement of vents for ventilation involves installing a window 30 cm from the floor near the stove to provide draft. On the opposite wall, a ventilation hatch is cut 30 cm from the ceiling.
Cold air enters through the lower passage, which, passing through the stones, gradually warms up and rises. The upper ventilation window allows fresh air inside, which displaces the stagnant air in the upper part of the sauna. Forced air ventilation is not recommended so as not to cause thermal burns on the skin.
Electronic sauna control allows you to create any temperature and humidity regime, whether you want a dry and hot sauna, or prefer a wet and cooler sauna.
Tiled floor
If you want to lay tiles on the floor of a bathhouse, you can do the work yourself, saving on the services of craftsmen. After forming the screed, you need to apply a 15 mm layer of cement. It will fix the tiles and ensure long-term use of the floor in aggressive conditions. Tile is a worthy alternative to laminate, which simply cannot be used in a steam room.
If desired, together with the tiles, you can install a “warm floor” or “water floor” system, after which the tiles or ceramic tiles are laid. In the recreation area, you can use laminate as a covering. If you lay tiles on the floor of a bathhouse, you don’t have to worry about the material being affected by temperature changes, water flows and hot steam. The tile is not subject to rotting processes, and its service life can be quite long. After laying the tiles, you do not have to worry about the appearance of the floor and its repair for several decades. In addition, tiles are easy to care for.
Sauna stones
It is very important to choose the right stones for laying in the stove. Not every mineral is suitable for this, since simple stones can be quite fragile. It is optimal to use soapstone, gabbro-diabase or jadeite, the evaporations from which are beneficial for the human body.
For stoves, stones with a rough surface are used, on which water is retained, gradually boils and evaporates. Do not use stones with cracks or defects - they will quickly crack from overheating.
Periodically you need to sort through the stones to remove damaged ones and replace them with new ones. The frequency of this procedure is once a year, subject to weekly use of the sauna. When heating the sauna twice a week, the stones should be inspected once every ½ year. That is, the more often you use the steam room, the more often you need to check the condition of the stones.
The electric furnace is tightly laid with stones in the spaces between the heating elements, but air must pass freely through the masonry.
Wood burning stoves are filled with stones on top of the firebox, so only a few are needed. If the stones are heated by a metal casing, the stove must be heated during the entire time the sauna is used so that the stones do not cool down. Although these stoves heat up faster, they produce denser heat that is harder to tolerate.
Another type of oven with a special mesh, into which you can put much more stones - about 150-300 kg. Thanks to this design, the firebox is lined with stones on all sides. Although such a stove requires more time to warm up, it produces dryer, delicate steam, more suitable for a sauna.
Features of floor installation work
Work begins with the foundation construction stage. It will be necessary to install a drain pipe to remove waste water. A pipe will go from it to a height lower than the future finishing coating by 5 cm. If you are planning to install a wooden floor, you will need to lay a layer of waterproofing that covers the space inside the foundation. Floor beams are laid on top, on which a subfloor is formed. Logs are laid on top. They will allow you to form the desired slope.
When installing the floor in a bathhouse with a drain, you will need to lay waterproofing between the joists, as well as thermal insulation and a moisture-proof layer of plastic film. Afterwards a drain ladder is installed. If we are talking about a concrete screed, then first you will need to lay a sewer system. The drain can be led to the center of the washing area, as well as to one of its corners. Depending on this, the direction of the slope should be determined. Its value should be no more than 5˚ in order for people to move around the room comfortably. When installing a floor in a bathhouse, at the next stage you will need to fill in a rough screed, on which the insulation and another layer of screed are laid. In this case, you need to maintain a slope.
Once everything is dry, you can begin finishing. At the same stage, if necessary, a heated floor system is installed. Next the tiles are laid. To grout joints, you need to choose moisture-resistant compounds or sealants. For convenience, gratings and decking are installed.
Doorways and windows in the sauna
For ventilation and lighting of the sauna, a window is provided in a separate building. It is best to make it small, approximately 70x50 cm, to prevent large heat losses. And if it is dull, that is, will not be used for ventilation, double frosted glazing is performed.
A prerequisite for proper operation of the sauna is its thorough ventilation. The frame of the ventilation window must be adjusted to the frame and sealed with felt or foam rubber.
The glass is inserted into the frame using a rubber seal and casein lubricant, and glazing beads are added for additional strength.
Since wood can become deformed, dry out or swell due to exposure to high humidity and contrasting temperatures, it should not be used to make a sauna door. The optimal material would be tempered glass, which always retains its shape, fits well on the hinges, fits easily into the door frame and does not heat up too much.
You can complement the glass door leaf with a handle made of a heat-resistant material, which is especially important from inside the sauna. To make the door close more tightly, silicone sealant is used, which ensures an absolute, gap-free fit of the leaf to the door frame.
Arranging a wooden floor
The wooden floor in the bathhouse requires the installation of logs resting on the foundation beam. The contact points between the wood and the base should be insulated with two layers of roofing material, coating them with heated bitumen or dissolved in diesel fuel. Instead of such a budget material option, you can use eurobitumen. Boards are laid on the joists. If the floors leak, 4 mm voids should be placed between the boards. If the bathhouse is small, then the logs are laid on the timber without erecting fixtures. This is true if the lag between the reference points is less than 3 m.
Selection of materials and calculation of their quantity
Both leaky and non-leaky flooring consists of planks laid on beams called joists. The logs, in turn, rest on the foundation or grillage (if the foundation is columnar), and, if necessary, also on intermediate columns. Before starting work on arranging a plank floor, you need to determine a number of parameters.
Lag section
The cross-sectional dimensions of the logs are selected taking into account the expected distance between the supports. With a standard floor load (up to 300 kg/sq. m), the following relationship takes place:
- with a distance between supports of 2 m: section dimensions - 110x60 mm;
- at 3 m: 150x80 mm;
- at 4 m: 180x100 mm;
- at 5 m: 200x150 mm;
- at 6 m: 220x180 mm.
If the distance between the walls exceeds the load-bearing capacity of the existing timber, in the middle of the span, one or more intermediate supports - the so-called chairs - must be installed on the ground base. They are usually brick pillars with plan dimensions of 250x250 mm, installed on a low concrete foundation with plan dimensions of 350x350 mm.
There is also a simpler version of the “chair”: an asbestos-cement pipe of sufficient diameter is dug into the ground, and then concrete or cement mortar is poured into it.
If there is no timber of suitable thickness available, the logs can be made composite by installing several thinner boards nearby, which together will give the required thickness. Since such a structure, unlike a solid beam, is not monolithic, its height should be taken 10–20 mm higher than indicated in the list just given.
Step between joists
Knowing the installation step of the logs, the builder will be able to calculate the amount of timber for their manufacture and the volume of materials for the support posts.
The pitch will depend on the thickness of the finishing boards. You should be guided by the following dependence:
- with a board thickness of 20 mm: the pitch between the logs is 300 mm;
- at 24 mm: 400 mm;
- at 30 mm: 500 mm;
- at 35 mm: 600 mm;
- at 40 mm: 700 mm;
- at 45 mm: 800 mm;
- at 50 mm: 1000 mm.
Approximate ratio of log height and width
To make the flooring, you should use a smooth planed board of the 1st or 2nd grade. Aspen is considered the most preferred species - it is resistant to moisture and is warm to the touch. Oak also tolerates high humidity well, but it is colder.
Non-spill flooring board
You can also use coniferous wood, but you need to be prepared for the fact that the resin protruding from them can appear in the form of unsightly stains and even cause allergies in some users.
When calculating the number of boards for a leaking floor, you should take into account the width of the gap between them - 5–7 mm.
Which gender to choose
If you still haven’t decided which floor is best for your bathhouse, you should consider an alternative solution - a wood-polymer decking board. It's called decking and has many benefits. According to consumer reviews, it is simply designed for laying on concrete surfaces.
Firstly, this board does not contain any artificial or toxic impurities. Secondly, decking has been in use for quite a long time; it can be left unchanged for two to three decades, even in regions with a wide range of temperature changes. Thirdly, decking is sold in a wide range of colors. If you can’t decide what floor to make in the bathhouse, then decking may be the best solution, since it can be easily installed by cutting products with the required parameters. Decking allows for good hygiene.
Floor insulation
If you are wondering how to insulate the floor in a bathhouse, then you must select materials. When it comes to concrete floors, thermal insulation should be carried out after laying the rough screed. It contains waterproofing, which can be durable polyethylene. The film is spread on the floor; it should extend onto the walls by 5 cm or more. The excess is then trimmed off.
When using rolled material, a 10-cm overlap is made between the strips, and the joints are fixed with tape. Next, you can begin laying thermal insulation, which can be polystyrene foam. To fix the slabs, a frame of wooden beams is formed. They are attached with screws to dowel plugs.
How to extend the life of wooden floors
When installing a floor in a bathhouse, you need to take additional care not only about the beauty of the finish, but also about its service life. If we are talking about wooden floors, they will need to be treated with impregnation. There are several types of such products on sale today, they can be:
- combined;
- oil based;
- water soluble;
- based on organic solvent.
Water-soluble ones are suitable for use in the waiting room, but not in the steam room. They treat not only the floor, but also the walls. For the latter they are more suitable. Impregnations based on organic solvents make the wood moisture resistant, and the film formed on top is very durable. Impregnation for the floor in a bathhouse can also be combined; it protects the wood well from moisture and makes it more resistant to fire. This is another advantage in terms of building safety. When choosing impregnation, environmental friendliness and health safety come first. Therefore, for floors in this room it is better to use impregnations made from natural oils.
Types of drainage
Secondly, you need to be concerned about the drainage of water from the floors of the washing room and steam room. The construction of such floors can be done in two ways.
Method 1. In the traditional version, a leaky or slotted floor is simply made. That is, water easily passes through the cracks in the floor and is discharged either into the ground directly under the building, or is discharged into a septic tank or filtration well or pit.
Method 2 . From a regulatory point of view, a more correct and more popular method is when the floors are given a slope and the water is discharged into a pit or sewer system into a septic tank or filtration system using a drain ladder.
