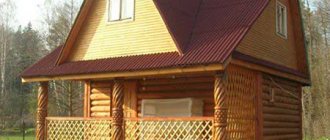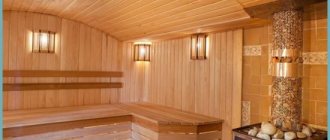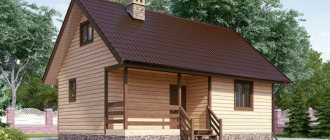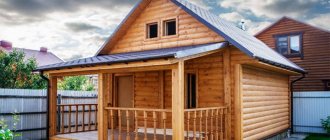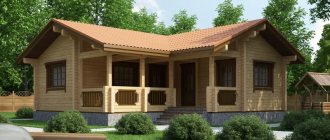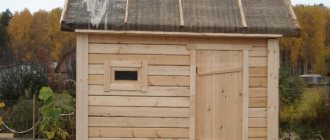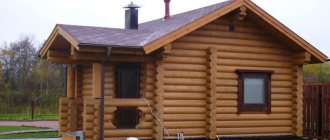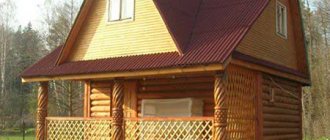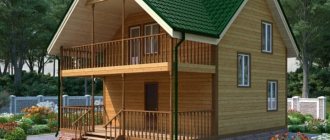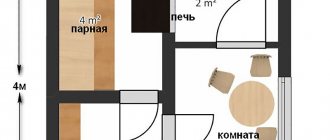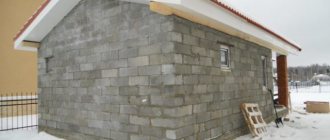Building a bathhouse on your own site is a great opportunity to relax with company and improve your health. If you have your own plot and are ready to invest some financial resources in construction, then a bathhouse will be an excellent purchase.
But before building a bathhouse, it is necessary to answer the main question: what size bathhouse to build? Of course, small baths are much cheaper, large ones are more expensive, but they also have much more amenities. If you have a medium-sized plot, one of the best options would be to build a 6x7 bathhouse.
6 by 7 bathhouse projects: advantages
- the presence of all the premises necessary to create a bath; you can also draw up a project in which there will be additional rooms;
- compact building size. A significant plus for owners of small plots;
- the possibility of arranging a spacious bathroom, which is rare in small bathhouse projects;
- relatively low cost of construction. Due to its size and the lack of various auxiliary elements, most 6 by 7 bathhouse projects will not require significant financial costs.
Bathhouse projects 6 by 7: photos, ideas and features
You can draw up a project for a bathhouse yourself, find a ready-made option, or order it from specialists. You need to make a bathhouse project with your own hands only if you are confident in your abilities and understand the peculiarities of construction. It is important that the project is drawn up correctly, otherwise difficulties may arise during the construction of the bathhouse, which will entail financial and time losses.
The 6x7 m bathhouse is quite spacious, so it can easily accommodate all the necessary premises:
- vestibule;
- steam room;
- washing;
- restroom.
There is no need to make the vestibule spacious; it is used only to leave outerwear and shoes in it, so there is no need to make it spacious.
The size of the steam room depends on how many people will visit the bathhouse. But keep in mind that it is also not recommended to make a steam room that is too large, because the larger its size, the more fuel and time it will take to create the necessary microclimate in it.
The washing room can be compact; it is enough to place a shower stall in it. This room is usually visited one at a time.
A rest room is a room where you shouldn’t save on square meters. This is where you will spend time with your whole family or company with friends, so the larger this room is, the better. In the spacious room you can put a TV, a massage table or make a children's area where kids can play under the supervision of adults.
The most popular projects are bathhouses with a terrace. Most people go to the bathhouse mainly in the warm season, so between visits to the steam room you can spend time outside. It is much more pleasant to enjoy the beauty of nature and breathe fresh air than to sit indoors. You can also put a table on the terrace and accommodate the whole group.
The 6x8 bathhouse is of sufficient size to allow for an additional room - a bathroom. With it, the construction will become much more comfortable. If there is a toilet, then you can spend the night in the bathhouse or go to take a steam bath not only in summer, but also in winter.
We recommend reading:
Veranda to the bathhouse: photos, projects. How to build a veranda for a bathhouse with your own hands?
A two-story bathhouse would be a reasonable and functional option. In this case, you can build not just a bathhouse, but a guest house where you can stay overnight. In such projects, a steam room, dressing room and washing room are located on the ground floor, and a relaxation room is located on the second floor. Here you can make a cozy attic, place a billiard table, etc.
Bathhouse 6 x 7 with terrace
Such a bathhouse is compact and ergonomic - there are no unnecessary parts or extensions. Due to the absence of corridors, the rooms in this project are quite large, which can easily accommodate a company of 6-7 people.
The spacious gable roof and the absence of complex elements in the design ensure ease of construction and, importantly, a relatively low cost.
Due to its small size, a 6 by 7 bath will fit perfectly even in a small area. At the same time, you will receive a functional building that will serve perfectly for relaxation.
Two-story bathhouse
The project is expensive, but equipped with all the necessary amenities, and even more: such a bathhouse can easily replace a country house or serve as a guest house.
The steam room of such a bath can easily accommodate 5-6 adults. There is also a bathroom, a changing room, a terrace and even a swimming pool. There are two bedrooms on the second floor.
In such a bathhouse you can get together with a large group and spend the night - there is enough room for everyone!
Project with a spacious terrace
A distinctive feature of this project is a large recreation area: a spacious terrace and a relaxation room. The project involves a one-story building, so the price of building a bathhouse will be significantly lower than many other projects.
The bathhouse includes all the necessary premises. But keep in mind that the project does not include a dressing room, so it is better to choose this option if you plan to go to the bathhouse in the warm season.
Project with an enlarged recreation room
In this project, the main role is given to the recreation room. This became possible by reducing the terrace and vestibule, which are still present in the building in the minimum required size.
The project will be especially attractive for people who like to stay in the bathhouse for a long time. The large size of the relaxation room allows the company of friends to relax; in addition, such an area opens up many ideas for the design of the room.
This type of project is often chosen by those people who like to go to the bathhouse in winter, because... there is a bathroom and vestibule, and a spacious and heated relaxation room allows you to spend time in the bathhouse with the greatest comfort.
Project Description
Project 18 from the Bytovkin company: a two-story bathhouse made of profiled timber. Main characteristics: dimensions - 7.5 by 6 m, area - 45 sq.m. Design features: terrace, balcony.
Project categories:
baths made of timber, with a terrace, two-story, with a balcony
Basic equipment of the bath
| Name | Description |
| Foundation | Support-column blocks (One bedside table measuring 400x400x400mm, consists of four cement blocks measuring 200x200x400mm, interconnected with a sand-cement mixture). |
| Room height | Height from floor to ceiling – 2.2m +/- 5cm (16 rows of timber). |
| Sauna piping | Edged timber (section - 100x150mm, 150x150mm, 150x200mm). |
| Walls | Profiled timber (section - 90x140mm, 140x140mm, 140x190mm), sedimentary bars "swarming" are installed in all window and door openings. |
| Log house | Assembling the log house using metal dowels (nails 200mm). |
| Inter-crown insulation | Flax-jute fabric. |
| Lags | Edged timber - 100x150mm. |
| Subfloor | Edged board - 20x100mm. |
| Finish floor | Grooved board - 27mm, chamber drying. |
| Partitions | Profiled timber - 90x140mm. |
| Sub-rafter ceiling | Board - 40x150mm (800mm pitch). |
| Rafter structure | Board - 40x100mm, 40x150mm. (step 800mm). |
| Roof | Ondulin (color: red, brown, green). |
| Gable frame | Board - 40x100mm, 40x150mm. |
| Roof sheathing | Board - 20x100mm (step no more than 300x350mm). |
| Under-roof vapor barrier | "Ondutis" or its analogues. |
| Exterior finishing | External finishing of gables, corners, skylights is made from forced drying lining, class “B”. |
| Ceiling | It is hemmed with class “B” forced drying clapboard with Ondutis vapor barrier gasket, or its analogues. |
| Insulation | The floor and ceiling are insulated with ISOVER, KNAUF mineral wool - 100mm. |
| Window | Wooden, double glazing with fittings, window sizes 500x500mm, 800x800mm, 1000x1200mm. |
| Doors | Wooden-paneled (size 2000x800mm), bath-wedge (size 1800x700mm). |
| Washing department | A shower tray with drainage is installed. |
| Pair department | Thermal insulation (foil) is performed. Sheathed with forced-drying aspen lining, class “B”. A two-level canopy is installed. |
| Platband | The casing is made from forced drying lining, class “B”. |
| Skirting | In the corners, perimeter of the floor and ceiling. |
| Sauna stove | The sauna stove is not included in the basic package. |
| Porch | There are steps before entering the bathhouse. |
Additional services
| Name | Price |
| Change house | 15,000 rubles |
| Frame-panel toilet 1.2x1.2 m | 10,000 rubles |
| Generator rental | 7,000 rubles (customer’s AI-92 gasoline) |
| Installation of pile foundation | 3,600 rubles / 1 pile |
| Replacing the roof with metal tiles | 550 rub/sq.m. |
| Additional crown made of timber 90x140 mm | 230 rubles per month |
| Additional crown made of timber 140x140 mm | 300 rubles per month |
| Additional crown made of timber 140x190 mm | 450 rubles per month |
| Additional insulation 50mm | 130 rubles / sq.m |
| Replacement of floor joists and floor beams from 40x150 mm to 100x150 mm | 2% of the cost of the object |
| Replacing tongue-and-groove boards from 27mm to 36mm kiln drying | 3% of the cost of the object |
| Entrance metal door 800x2000 mm | 10,000 rubles |
| Replacing wooden windows with PVC (size 600x600mm) | 3,000 rubles |
| Replacing wooden windows with PVC (size 900x900mm) | 4,000 rubles |
| Replacing wooden windows with PVC (size 1000x1200mm) | 4,900 rubles |
| Assembling a log house on wooden birch dowels | 2000 rub/row. |
| Exterior wall painting | 370 rub/sq.m, in one layer. |
Free delivery for the first 400 km from Pestov applies to houses and bathhouses assembled on the customer’s site. Next, the delivery cost is calculated using the formula 85 rubles / per 1 km of route.
Delivery of mobile baths. Produced by a manipulator machine (not all-terrain), the price is 70 rubles/km + 6,000 rubles for unloading the bathhouse to the place of its installation.
Specify the location on the map and the delivery cost will be calculated automatically. Use the mouse wheel to change the map scale.
Make a request
Our specialist will contact you shortly to confirm the order and clarify all the details.
What else needs to be taken into account when drawing up a 6x7 m project?
When consulting with specialists or drawing up a project yourself, you should take into account many nuances: the size of the rooms, the location of windows and doors, water supply and sewerage systems, as well as the arrangement of furniture. All this can greatly affect the implementation of the project, both financially and in terms of the effort spent on construction.
Material selection
There are several basic materials for building a bathhouse:
- profiled timber. Classic, but at the same time reliable material. A bathhouse made of this material will always have a light aroma of natural wood, which will create the image of a real Russian bathhouse. The timber has low thermal conductivity, which is quite an important advantage, because this significantly reduces space heating costs;
- brick. Expensive, but extremely durable material. A brick bathhouse can last for more than 150 years, and it will also not require external decoration;
- expanded clay concrete blocks. Lightweight but durable material with high thermal insulation properties;
- foam blocks. Material with a porous structure and low weight. Does not require installation of expensive types of foundation;
- cinder blocks. A type of sand-lime brick with a cellular structure, which provides light weight to the material and good thermal insulation.
We recommend reading:
Corner bath projects: features, advantages, types, layout options and photos
Each material is good in its own way; a bathhouse can be built from any of them. But the most popular are wooden baths, since our ancestors built buildings from this material. The main advantages of wooden baths are their environmental friendliness and special aroma. But don’t think that bricks and different types of blocks are not suitable for construction. They are also natural materials; in addition, finishing in a bathhouse made of bricks or blocks can be done using wood materials.
Choosing a foundation
An equally important issue in drawing up a bathhouse project will be the choice of foundation. As you know, the foundation, depending on its type, varies greatly in price. For a 6 by 7 bathhouse, the best option would be a monolithic or strip foundation.
The choice of foundation is usually based on its cost, type of soil, groundwater level, material from which the building will be built, and the scale of the project (if the building has 2 floors or extensions).
Project B-27
1. Foundation : support-column. There are 4 blocks in the cabinet, 20x40x40 cm. Waterproofing - roofing felt in 2 layers.
2. Double strapping : Edged softwood timber 100x150 mm in 2 rows, treated with an antiseptic.
3. Floor joists : Edged board 40x150 mm (in increments of 60 cm).
4. Subfloors : Edged board 22x100 mm, waterproofing - Nanoizol A.
5. Floor insulation : 100 mm ISOVER, Nanoizol V on top.
6. Finish floors : Dry tongue-and-groove floor board 36 mm (with screws), every 5 boards
7. External walls : Profiled timber 140x90+/-5 mm (thickness 90 mm). Inter-crown insulation - jute 5 mm. Profile – block house or straight, 16 crowns.
8. Partitions : profiled timber 140x90 +/-5 mm, inter-crown insulation - jute 5 mm.
9. The crowns are connected to each other using a wooden dowel, assembling the log house into a warm corner.
10. Ceiling height : 1st floor -2.15-2.20 m.
11. Rafters: Edged softwood board 40x100 or 40x150 mm.
12. Ceiling lining : Softwood lining, chamber drying, “A-B” class, 16-18 mm thick. A joint for layout is allowed.
13. Ceiling insulation : 100mm ISOVER with vapor barrier membrane Nanoizol V.
14. Finishing the steam room : The ceilings and walls are sheathed with grade A aspen lining, chamber-drying. Heat-reflecting insulation – foil-coated Nanoizol FB. Lining joints for layout are allowed.
15. Shelves in the steam room : two-tier, lower tier 40cm wide, upper tier 60cm wide, made of planed aspen board class B 25*80mm.
16. Factory-produced sauna stove : Ermak 12 with a 40-liter hanging tank for hot water. The base of the furnace is refractory brick in one row.
17. Cutting the firebox : refractory brick.
18. Fire insulation : basalt cardboard, screens made of galvanized smooth sheet.
19. Chimney : vertical (through the roof). Factory-produced galvanized sandwich pipes 200x115 mm.
A shower tray 800x800 mm with a drain into a siphon is installed in the washing room
21. Ridge height : 1.2-2 m depending on the building area.
22. Lathing : edged board 22x100 - 22x150 mm, 2 grades.
23. Roofing : Galvanized roofing sheet.
24. Eaves and roof overhangs are hemmed with A-B class lining, natural humidity, 16-18 mm thick. The gables are covered with imitation timber, chamber drying, and a door is installed in one gable for access to the attic and chimney maintenance.
25. Windows : wooden double glazing 1x1 m with fittings, double-hung with one opening sash. Quantity according to plan. A wooden window 0.60 x 0.60 m, single-leaf, double glazed, with fittings is installed in the washing compartment. Windows are installed in casing boxes.
26. Interior doors : wedge bath doors. Canvas size 70x170cm Handles, hinges.
27. Entrance door : paneled, solid, with handles and a mortise lock. Canvas size 80x180cm. Steps in front of the front door.
28. Open terrace : handrails, carved balusters.
29. Sealing corners, joints, abutments : coniferous plinth A-B class 45 mm.
30. Finishing of windows and doors : platband A-B class 70-90 mm on both sides.
31. Nails for fastening parts : black construction nails 6x200, 6x150, 6x100 mm. For fastening the lining - galvanized 2.5x50 mm, for the plinth - finishing galvanized 1.8x50 mm.
32. Casing bars (swarms) are installed in window and door openings.
