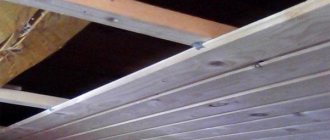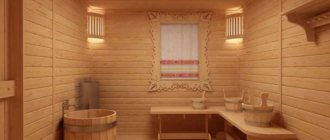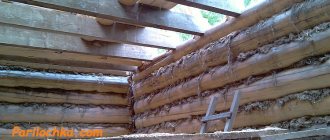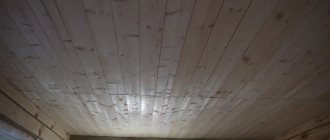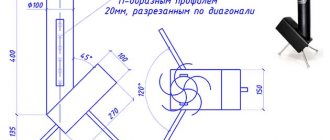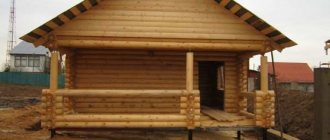The construction of a bathhouse on your own site can be made from different materials and using various technologies, however, the installation of a sewerage system in the bathhouse is necessary for any construction method. Understanding how to make a sewer system in a bathhouse with your own hands will greatly contribute to both financial savings and comfortable further use.
Existing design options for sewerage in a bathhouse
Designing a water drain in a bathhouse
The correct technical structure of water supply and drainage systems, carried out in compliance with the basic rules, will ensure long-term use of the bathhouse without the need for frequent maintenance of internal communications systems.
Methods for organizing wastewater disposal
When starting the construction of a bathhouse on your own site, and considering suitable projects, you must immediately work out how to properly install a sewer system in a bathhouse. This is primarily due to the fact that the laying of a wastewater drainage system, no matter how it is organized, is carried out at the stage of foundation work for the bathhouse.
Sewerage in a bathhouse can be organized in two ways:
- Pressure type with the installation of special-purpose pumping equipment that ensures the selection of sewage waste. This method is good to use when arranging bathhouses below ground level, for example, in a basement.
- Gravity drainage, in which wastewater is discharged due to the slope of the laid pipelines, is the most generally applicable.
Scheme of the design of a free-flow drain in a bathhouse
When designing a bathhouse sewerage communication, it is necessary to take into account the arrangement of the following components:
- drainage well or place for collecting and processing wastewater;
- pipeline both external and internal;
- drainage devices in garbage rooms (ladders, gutters);
- odor removal system (ventilation duct, siphons).
Drain pit
Another option is a regular drainage pit, but such a sewer can be installed in those areas where the groundwater in the area lies quite deep. Otherwise, the drainage pit will fill with underground water and there will be little space left for water from the bathhouse.
How to make a drain hole correctly
Calculate the volume of water that will be consumed per wash, and dig a pit at a distance of three to four meters from the building, the dimensions of which will correspond to the approximate volume of wastewater. A drainage pit for a small bathhouse is usually made with a height, width and depth of 1 meter.
If the soil is sandy, then the sides of the pit must be strengthened, otherwise the earth will settle, crumble and damage the structure. The walls are reinforced with boards or slate, lined with bricks or concrete rings are installed, and in some cases tires are used. You can even fill it with cement, having first made the formwork. Loam and sandstone do not need to be strengthened - water will easily seep into the soil through the walls and bottom of the pit.
Criteria for choosing a sewer system
When designing a sewerage system in a bathhouse, it is necessary to take into account several main points on which the choice of its most optimal device depends.
Options for the water outlet device in the bath
- Characteristics of the soil in the area intended for water drainage, its absorption capacity and susceptibility to swelling.
- Depth of groundwater, location of the natural water intake zone.
- Structural organization of the bathhouse, intensity of its use, expected volume of wastewater and its composition.
- The presence of a central sewerage system or a dedicated equipped septic tank.
- The height of the level difference between the location of the bathhouse and the exact planned drainage well.
- Budget for drainage infrastructure.
Rating of biological products and cleaners for septic tanks and country toilets
Useful information for our readers-dacha residents: a list of liquid and powder products for cleaning autonomous sewer systems (septic tanks).
Highlight:
- Biological products for septic tanks and cesspools - a powdered product that accelerates the decomposition of waste in the country toilet;
- Cleaners for septic tanks and country toilets - a liquid drain cleaner containing special bacteria;
- Biogranules for rapid waste decomposition;
- Concentrated biological preparation for wastewater treatment - neutralizes aggressive chemicals that enter waste from the use of washing powders, detergents, etc.;
- Bioactivator for septic tanks - ensures rapid decomposition of waste.
Such products contain natural microorganisms (bacteria) that decompose fossils, fats, paper, and eliminate unpleasant odors in country toilets.
There are DISCOUNTS for our readers in the LEROY MERLIN store.
Buying online is cheaper than buying in a store (online prices are lower)! It is very profitable, convenient and safe: you can buy goods without leaving your home or visiting a store. All purchases will be delivered to your home.
In addition, in the online store, on each product page you can see the exact characteristics and real customer reviews.
Construction of a wastewater storage tank
Collection and processing of wastewater is one of the main activities of the entire complex of works on the installation of bath sewerage in the absence of centralized sewerage systems nearby. In this case, it is necessary to arrange a container on your own in which the wastewater will be collected. This can be done in several ways, depending on the technical features of construction and the availability of financial capabilities.
The process of installing a septic tank for a bathhouse
Schematic diagrams for constructing wells can be as follows:
- An industrial septic tank with a built-in waste treatment system. This is the most expensive solution, which is advisable to install on the entire complex of wastewater on the site. To arrange it, as a rule, specialists in the organization of drainage systems are invited.
- A storage well with a forced pumping system when filling.
- Drainage well for sewage purposes with natural absorption of liquid into the soil. The arrangement of such a system can easily be done independently, including from scrap materials. However, in areas with close groundwater, such a system will be ineffective.
An example of a drainage well for a bathhouse - Organization of drainage wells for sewerage with an overflow system of 2-3 tanks. It is considered the most environmentally friendly system for organizing wastewater on a site, accessible for independent implementation. The principle of operation is the sequential purification of waste using special bacterial cleaning agents to the stage of almost pure water, which is directly absorbed into the soil. It should also be noted that such a system would be the best option if the sewage system involves draining waste from the toilet.
Depending on the choice of circuit diagram, it is necessary to select the material for manufacturing. The following options are possible:
- plastic containers, for example, Eurocubes or other containers of the appropriate volume and composition;
- factory-produced concrete rings;
- pouring a concrete box directly on site;
- brickwork laid in a checkerboard pattern with drainage gaps.
An example of finishing a drainage well with bricks
Once the material and design of the device have been selected, it is necessary to select the optimal location for construction and ensure proper preparation of the pit for burial or construction of the container.
Design and design of a drainage well
In this case, the following rules must be observed.
- The distance from the well to the bathhouse itself must be at least 3 meters.
- If a well with natural drainage is installed, the distance to the drinking well must be at least 30 m.
- A drainage well, which involves natural filtration, should be located no closer than 2 meters to the border of the site.
- When calculating the size of the pit, it is necessary to take into account the required volume of the container, which directly depends on the planned volume of water consumption, and the calculation must be made from the point of insertion of the pipeline.
- The depth of the well must be such that the pipeline entry is at the level of soil freezing in order to avoid freezing of the system and stagnation in the pipes.
After completing the excavation work to prepare the pit, its bottom and edges must be coated with a clay composition to avoid shedding of the edges, as well as adding a sand cushion and drainage layer if necessary.
Drawing and names of drainage well elements
In this case, it is necessary to take into account:
- the layer of sand cushion should be larger when constructing a well on clay and loamy soils, since they are more susceptible to swelling;
- the drainage layer must be at least 50 cm if a drainage type branch is made;
- As a rule, coarse gravel is used to construct a drainage layer.
When arranging waste tanks, it is also necessary to provide for the presence of ventilation outlets in the bathhouse, which will facilitate efficient waste processing and eliminate unpleasant odors.
Calculation of the required material
Pipe and tee made of polypropylene for laying the drain
The amount of material required to install the drainage system is selected according to a previously drawn up project. For example, to install the internal part of a drain measuring 5x5 m you will need:
- drain with direct outlet 105×105/50 mm;
- PP socket pipe Ø50, length 500 mm;
- straight pipe PP Ø50, length 1000 mm;
- straight pipe PP Ø50, length 2000 mm;
- adapter coupling 50–110 mm;
- PP outlet 45o.
If necessary, a polypropylene bend at 90° is used. The length of the pipe for connecting the drain can vary from 500–1000 mm depending on the height of the floor. If necessary, the pipe is trimmed. A product 2000 mm long is used as a drain pipe. When laying external communications, PVC pipes up to 3000 mm long are used.
Necessary tool for the job
To dig trenches and water inlets you will need a comfortable shovel
To carry out installation work you will need the following tools:
- bayonet and shovel;
- bubble level;
- construction knife;
- grinder with a disc for metal/concrete;
- container for sand/crushed stone.
To excavate soil to a depth of more than 2 m, it is better to use special equipment. This will speed up the work process. If all work is performed manually, then it is necessary to take care of safety precautions.
Digging a well should only be done with the help of a partner, who will ensure that the earth falling from the walls of the well shaft does not overwhelm the worker. All work is performed on a safety rope. The performer must be equipped with thick overalls and personal protective equipment in the form of a helmet, goggles and gloves.
Features of laying sewer pipes
The most relevant material for organizing wastewater disposal today are plastic pipes, which, due to their properties, have replaced pipes made of cast iron, metal and asbestos concrete. They have a long service life, are wear-resistant, easy to work with during installation, and also have a low cost.
To connect the pipes, appropriate connecting modules or fittings are provided, which have a variety of configurations to perform complex connections and routing of pipelines.
An example of laying sewer pipes in a bathhouse
Laying of external sewerage pipes is carried out in prepared trenches, prepared taking into account the following features:
- the recommended diameter of the sewer pipe in a private house is 100 mm;
- the slope of the pipes in the trench for gravity or free-flow sewerage must be at least 2 cm per linear meter;
- the depth of the trench must be made taking into account data on soil freezing in a particular area;
- it is allowed to use less depth of the pipeline using insulation with appropriate materials;
- the bottom of the trench must be filled with sand to create a sand cushion and level the slope;
- in case of large differences in the height of the site or the need to turn the main line, it is necessary to install additional inspection wells to service the system.
Example of installation of inspection wells
The joining of the pipeline to the sewer well is carried out using the tie-in method with sealing the joint. The pipeline is supplied to the bathhouse itself through a strip foundation by installing the pipe into the technological holes and sealing the connection point with cement mortar. The video shows the process of laying sewer pipes.
Principle of operation
There are many types of septic tanks. They differ in the material from which they are made, the number of chambers, but their operating principle is similar:
- Water is discharged from the bathhouse through pipes that are connected to drain grates. It ends up in the first container, which sifts out large debris.
- The first chamber contains special bacteria that cleanse the liquid of dirt.
- Water enters the second chamber after reaching a certain level. The second chamber can be made without a bottom or with it. If there is no bottom, filters must be installed through which the liquid will flow into the soil.
If there is a bottom, water begins to flow out through a separate pipe when the container is filled to a certain level.
Any purchased septic tank has a well-thought-out ventilation system through which accumulated gases escape. This happens regularly, and they do not harm the body.
Installation of internal sewerage outlets
The laying of pipes for equipping internal premises with sewerage depends on the planned method of arranging the floor, the functional purpose of the premises and the number of drain points.
In small-volume baths, water is drained directly from the washing room . Other options involve draining wastewater from several points, including a toilet and additional water supply points, for example, a shower or washbasin.
An example of a sewer outlet in a bathhouse
All this must be taken into account when planning a bathhouse in order to ensure the necessary technological conclusions when pouring the foundation. The material for covering the floor is also of no small importance for how the drainage in the bathhouse will be organized.
- Organization of sewage system with wooden floor. In this case, the calculation and laying of the floor covering is carried out in the traditional way, that is, logs are laid on the support pillars, onto which the floor boards are fixed.
The process of laying floors in a bathhouse
When fixing the boards in the washing room, a technological gap is made between them to drain the water, which is 50 mm. Continuous laying of boards is also allowed; in this case, it is necessary to ensure that the floor slopes to one side for drainage. However, it should be noted that with a sparse method of flooring, the boards will be better ventilated and dry, which will ensure their longer service life.
A concrete base is installed directly under the floor, into which a sewer outlet is built. To ensure floor ventilation, the distance from the concrete to the boards must be at least 15 cm. - Installation of sewerage system with tile floor. In this case, specialized drains are used to drain water, which are a water intake lattice module with a pre-installed hydraulic lock. The drain must be placed directly flush with the floor, and the tiles must be laid, observing the technological slope. As a rule, the ladder is installed in the center of the room, and the slopes are made in the form of an envelope.
Diagram of a drain in a bathhouse
If there is a need to provide drainage from two rooms separated by a wall, then to simplify the sewerage system, gutters are used, which are run along the wall and passed under the wall common to the two rooms. In this case, the gutter is arranged, like the ladder, at the same level with the floor, and the slope of the floor is made evenly towards the gutter.
Examples of design and arrangement of drains in a bathhouse Work on laying internal pipelines is carried out in the following sequence.
- After completing the installation of the main foundation frame for the bathhouse itself, it is necessary to fill a sand cushion of at least 15 cm and compact it to ensure a technological slope;
- After this, a pipeline system is laid with outlets of vertical risers to the points of sewer outlets, equipped with connecting fitting modules;
- To prevent construction debris from getting into the pipelines, temporary plugs must be installed at the ends of the pipes;
- A ventilation pipe is also installed in the common pipeline, which is subsequently fixed to the wall.
After completing all the steps for laying out the pipes, pour the concrete solution, taking into account the following points:
- the height of the concrete above the pipes must be at least 10 cm;
- it is necessary to ensure the slope of the concrete base in accordance with the planned type of floor covering.
The final stage of installing a sewer system inside the bathhouse is laying the floor covering.
The process of laying the floor in the bathhouse
Principle of operation
As you already understand, to obtain better cleaning of wastewater from a bathhouse with a toilet, it is better to make not one settling tank, but several filtration compartments. In each of them, the wastewater undergoes multi-stage purification, and at the output you will receive completely harmless purified water, which can be used for technical needs and watering the garden.
As a rule, to install a septic tank under a bathhouse with a toilet, a two-chamber design is required. In this case, both chambers are connected to each other by an overflow. The operating principle of such a structure is as follows:
- The drainage from the bathhouse enters the first compartment of the structure through a pipeline. Here, the heavier and denser components of the wastewater settle to the bottom.
- In addition, wastewater in the first chamber, where there is no oxygen, undergoes primary purification by anaerobic bacteria. These microorganisms live in conditions without access to oxygen, so such a chamber is a favorable habitat for them.
- When the level of liquid waste in the first compartment reaches the overflow location mark, the water flows by gravity into the second compartment.
- If the design of the second chamber does not provide a bottom, then the treated wastewater is filtered through a layer of gravel and crushed stone into the soil. If the septic tank under the bathhouse has a bottom in the second chamber, then the wastewater is discharged through a special pipe into a filtration well or ditch.
It is worth noting that during the life of bacteria, wastewater decomposes into gas and water. As a result of the activity of anaerobic organisms, methane gas is formed, for the removal of which a ventilation duct is needed. To populate a septic tank with special microorganisms, ready-made biological products are used.
Removing sewer odor
To eliminate the unpleasant odor from the sewerage system in bathhouses, it is necessary to install a water seal.
- The simplest option is to install a siphon in the pipes, which provides an artificial water plug and prevents the penetration of odor. The disadvantage of this method is that when the water evaporates from the siphon, the unpleasant odor may resume.
- Another option is to install a so-called dry water seal, which is a design with a valve that opens under pressure and, in its absence, closes the pipe.
Diagram of a drainage device in a bathhouse
An additional means of eliminating stagnation in the water supply, which then begins to smell, is the installation of an exhaust ventilation pipe; its outlet should be made indoors at a height above the ridge of the bathhouse.
Related video: how to make a septic tank from broken bricks
The arrangement of drainage in the washing room and steam room affects not only the convenience of staying in the bathhouse. A properly installed drain protects the load-bearing walls and foundation of the bathhouse from the harmful effects of moisture, and a water inlet located not far from the building ensures the cleanliness of the garden plot.
- Author: Vitaly Varlamov
Hello. My name is Vitaliy. Area of professional activity: technical means of automation and design technologies. Rate this article:
- 5
- 4
- 3
- 2
- 1
(12 votes, average: 4.3 out of 5)
Share with your friends!
Do-it-yourself sewerage installation
In many cases, especially with a limited budget, a do-it-yourself sewer system for a bathhouse will be a fairly simple and economical solution during construction.
Drawing of a simple sewage system in a bathhouse
As a rule, arranging water drainage for a small bathhouse in a private house requires knowledge of the principles of water drainage, desire, time for construction and a certain amount of the most necessary material.
Draining water in a bathhouse with concrete floors
Sometimes even in the steam room, not to mention the washroom and rest room, solid floors are made of concrete screed and lined with tiles or similar materials. In this case, the water is drained using standard technology for shower compartments:
- when screeding, pipes are immediately laid in the floor to connect the shower drain(s);
- the screed is made with a slope towards the ladder, but the angle of inclination is taken to be about 1...3 degrees to the horizontal - on smooth, frequently cleaned floors, this is quite enough for reliable and rapid drainage of water;
- the cladding is also created taking into account maintaining the angle of inclination of the floor to the opening of the ladder.
Insulating a concrete floor with polystyrene slabs or other material is very desirable, since such finishing itself creates a feeling of discomfort, and it should not be aggravated by the cold penetrating from below from the frozen ground.
When installing a drain, it is necessary to provide for a slope of the pipe leading from it (to a septic tank or central sewer) of at least three degrees, and also to calculate the required pipe diameter to ensure the required throughput.
