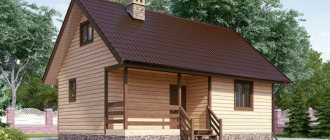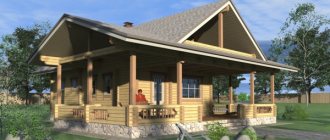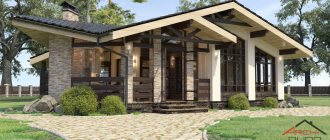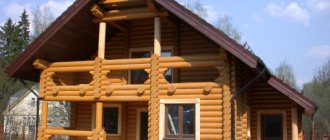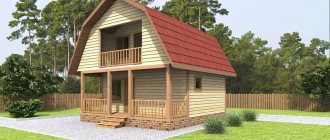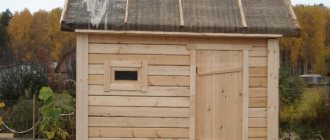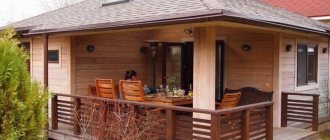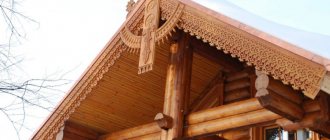Peculiarities
A Scandinavian-style bathhouse can be a spacious complex or a mini-structure. The action of such a steam room is aimed at creating contrasting temperatures. The air in them becomes very hot and becomes dry, while the water in the pool has a low temperature. In Scandinavian countries, baths were always built on the banks of reservoirs. The temperature difference can exceed 100 degrees.
The pairs of each state have individual characteristics that have been formed over the centuries. Despite the fact that over time, old traditions are complemented by innovations, certain features can be identified that have survived to this day, successfully combined with modern construction technologies and design ideas. Scandinavian baths are distinguished by their laconic forms; materials of natural origin are used in their construction.
Bath complexes of this type are finished with aged and stained wood. Many buildings look a little dark, but this decision justifies itself, since they are built mainly in shaded areas.
One of the key differences between Scandinavian-style baths and classical Russian buildings is the large windows from which picturesque views open. Windows often overlook water bodies.
The interior decoration of Scandinavian baths is minimalist. The color palette used is monochrome and cool.
This style strives for simplicity and naturalism, so it is perfect for decorating bath complexes. Scandinavian decor is considered the predecessor of eco-design that is popular today. Simplicity in it is in harmony with deliberate roughness and laconic forms; natural wood is adjacent to more technologically advanced materials.
Scandinavian style is suitable not only for the design of wooden buildings, but also brick ones.
Features of the Finnish sauna
The Finnish sauna has a special effect on the human body. The action of the steam room is aimed at creating a temperature contrast. The air in a Finnish sauna is very hot and dry, and the water in the shower or pool has a sharply low temperature. In Scandinavian countries, baths were always built on the banks of rivers and lakes. The temperature difference is from 100 to 120 degrees.
A Scandinavian-style bathhouse, the photo of which is shown below, demonstrates a successful option for decorating the space of a small bathhouse, using a combination of different textures and materials.
Basic rules for creating a Finnish sauna in the Scandinavian style
To begin with, it is worth mentioning that the bathhouse of each country has its own characteristics, which have been formed over many centuries. Although over time long-standing traditions have been mixed with innovations, in modern times one can notice obvious features that have survived to this day and successfully harmonize with the latest building trends and design solutions. Features of a Finnish bath in the Scandinavian style are as follows:
Harmony of textures and materials in a single style
The interior of a bathhouse in the Scandinavian style involves finishing surfaces using the following materials:
Furniture and interior items made of leather, natural dense fabrics and wood go well with interior decoration and Scandinavian interiors.
When choosing a tree, it is important to pay attention to the properties of the wood. This is especially true for the arrangement of sun loungers and seats. Pine cuts and Canadian Red Cedar have excellent properties. Its advantages are as follows:
Tiles or natural stone are great for finishing a floor or pool. Glass shelves, partitions or doors add a touch of modernity to the image of a traditional Finnish sauna.
Selection of furniture and other interior items
Wooden shelves, racks, deer antlers, animal skins - all these elements will be an excellent addition to the Scandinavian interior. You can use lighter wood and cool colors as a basis. This will visually enhance the temperature contrast.
Features of shapes and furniture design
Bathhouse designs in the Scandinavian style imply laconicism and consistency in the design of the room itself and the interior items that fill it. Modern projects cannot do without the following mandatory elements:
It is important to choose three primary colors and build on them in everything. Accessories can disrupt the composition, so they should all be in the same style and there should not be too many of them.
Modifications of project 70-54
The house is made in a modern Scandinavian style, which is emphasized by the external decoration of the walls with clapboards and the roof of a complex configuration, covered with soft tiles.
This project will fit well on a suburban dacha plot. This house is designed for a summer holiday for a small family, as it provides rooms such as a steam room, a shower room and a relaxation room. A spacious veranda will allow you to comfortably spend time outdoors.
The authors of the project are architects. If you want to buy this project, just click the “Buy Project” button. You can complete your purchase completely online, or leave a request for our manager to call you back and clarify the details. All project documentation is delivered throughout the Russian Federation and the CIS, and only on paper.
This project was successfully implemented three times in the Tula, Pskov and Moscow regions. In addition to this project, you can get a carport project for free!
Source
Interior decoration of a modern Russian bath
Most modern bath buildings are very similar in the way they decorate the walls, heating equipment and furniture. The similarity of the interiors is also a sign of a modern style, because, regardless of belonging to a particular trend, the simplicity and comfort of the room is, first of all, important to the owners of the bathhouse.
Typically, simple lining or profiled slats made of linden, cedar, ash or even Karelian pine are used for walls.
To make the interior more recognizable and at the same time modern, you can use small auxiliary furniture parts. For the Russian style, this can be everything that the bathhouse culture is rich in - samovars, carved furniture, bast shoes on the wall, birch brooms and a huge table in the rest room.
Projects of frame baths in Scandinavian style
Completed work
Half-timbered bathhouse Wolfsburg 6x9
Moscow region, Kashira district
Half-timbered bathhouse Essen 6x4
Moscow region, Dmitrovsky district
Half-timbered bathhouse Berlin 9x5
Moscow region, Volokolamsk district
Barnhouse Dortmund 6x10
Half-timbered bathhouse Magdeburg, 6x6
Moscow region, Ramensky district
Hi-tech bathhouse “Bangkok” 7x13
Moscow region, Klinsky district
Finnish sauna "Frankfurt Small", 4x5
Tula region, Zaoksky district
Hi-tech bath Osaka 8x8.5
Moscow region, Istra district
Finnish sauna "Rhine", 8x8
Moscow region, district. Pushkinsky
Half-timbered bathhouse "Magdeburg", 6x6
Moscow, Pervomaiskoe settlement
Half-timbered bathhouse "Leipzig" 8x12
Moscow region, Istra urban district
Half-timbered bathhouse "Milan" 8x8
Kaluga region, Maloyaroslavetsky district, village. Weekly
Half-timbered bathhouse "Dusseldorf" 6x4
Moscow region, Serpukhov district, Serakseevo village
Barnhouse "Dortmund", 6x12
Moscow region, Lukhovitsy urban district, Novokunakovo village
Finnish sauna “Rhine” 7x8 + terrace 2x8
Moscow region, Noginsky district
Finnish sauna "Empoli" 6x4
Moscow region, Pushkinsky district
Hi-tech bathhouse “Barcelona” 10x4 + Terrace, 7x12
Moscow region, Odintsovo urban district, Soloslovo village
Source
Bathhouse in Scandinavian style
Modern chalet-style bath complexes have many similarities with the architecture of country houses in Northern Europe. A Scandinavian-style bathhouse with a modern interpretation always looks practical, always in unity with nature, forest plantings, and against the backdrop of ponds.
Unlike a chalet born in the mountains, Scandinavian bathhouse design involves maximum naturalism. For example, to emphasize the stylishness of the bathhouse building, the designers used an unusual technique - the high roof of the bathhouse was covered with real grass.
Bathhouses in the Scandinavian style are replete with a huge amount of aged and stained wood.
Most of the buildings look a little dark, but such a decision is quite justified, since bathhouses are mainly built in the forest or shaded part of the site.
The interiors of Scandinavian-style baths differ from the usual Russian buildings by huge windows, preferably overlooking a pond or a picturesque landscape.
At the same time, the bathhouse itself may be smaller than a 2x2 m area, but the window in a modern window frame takes up 2/3 of the area of the steam room wall.
Scandinavian-style bathhouse: layout ideas
The decision to decorate the interior of a bathhouse in a Scandinavian style is one of the most correct. Bath complexes of this type are built in cities and on the territory of suburban households.
How modern style is formed
Of course, the basis for developing the design and appearance of most bathhouse buildings remains national traditions in construction in a particular area. Often, when creating a new original style for a bathhouse, designers have to take into account several determining factors:
- Materials primarily used in a particular region or locality. For example, for a Russian or Finnish bath it will be a timber or a rounded log. For a modern loft-style bathhouse, most of the design will be filled with elements and details of urban buildings;
- Traditions of space planning. A bathhouse built in a modern style cannot be cramped or uncomfortable. Even in small bathhouses, log cabins or houses, it is necessary to provide traditional premises, for example, for a Russian-style bathhouse, most of the building will need to be planned for a stove and a rest room with a dressing room of decent size, with furniture;
- Features of the architecture of a building of a certain stylistic direction. For example, for a chalet-style bathhouse or buildings in Scandinavian design, high ceilings and complex multi-tiered ceilings are usually provided.
Of course, the advanced style of a certain direction is determined not only by the above; the smallest details make a huge contribution to the design and decoration of the bathhouse. For example, the shape and style of bath utensils, furniture, accessories for the steam room, design and decoration of walls and, of course, the organization of the washing process.
Key Features
Decorating and decorating each individual room in the house takes a lot of time and effort, but arranging a bathhouse is an even more meticulous and complex task, which should be approached with the utmost responsibility. To do this, you need to think carefully about the overall style of the interior, select high-quality building materials and determine the possibility of zoning the space (if necessary). There are also a number of simple tips that will help you create a functional and aesthetic bath room:
1. It is necessary to draw up a plan for the approximate consumption of materials for each zone of the bath: steam room, dressing room, relaxation room. This will help significantly save time and allow you to be confident in the final result.
2. Finishing materials should not only be pleasant in appearance, but also fully comply with safety regulations. This is due to extreme temperature changes in the room.
3. It is worth abandoning parts with angular and sharp surfaces.
4. The floor surface should not be slippery. This is a very important point, compliance with which will protect you from injury.
5. Light shades of the walls will visually make the space a little wider.
6. Quite practical and necessary things can be excellent decor: hats, brooms, utensils.
7. It is unacceptable to use metal or plastic. Under the influence of high temperatures, they begin to poison the air with toxic vapor.
8. Bulky furniture can disrupt the overall atmosphere of warmth and comfort. It is better to take a closer look at simple models without frills.
9. The presence of high-quality wood will increase the healing value of procedures in the bath complex. The best options are aspen, birch and linden.
Interior decoration
The walls inside such baths are usually decorated in neutral colors, and the rooms are furnished with wooden or metal furniture with simple shapes.
The floors are finished with tiles or natural stone.
Shelves and partitions made of glass make the image of a traditional Scandinavian steam room more modern.
The rooms, furnished with new wooden furniture, create a comfortable atmosphere. Deer antlers, shelves and racks made of wood fit perfectly into this style. Light wood finishing and a cool color palette visually enhance the temperature contrast and contribute to the visual expansion of spatial boundaries.
Glass inserts can be made in the steam room area. The designs of such baths necessarily include cold water plunge pools, and often fireplaces.
The relaxation room is equipped with soft corners with leather upholstery, wooden and wicker furniture.
In the design you need to use three dominant colors, accessories should be selected in a single style, and do not overdo it with their quantity.
It is desirable that the house and bathhouse be built in the same style, and the design of the local area unites them into a single composition. Make sure that the windows of the bathhouse complex offer a beautiful view of the well-kept yard.
Closeness to nature, reflected in the interior and exterior of Scandinavian baths, is the main feature of this style.
Style Features
A Scandinavian-style bathhouse should correspond to northern trends. Its external design is preferably in cold colors. This is how the structure blends with the winter landscapes. It is advisable to paint the frames in a contrasting cool white color.
In general, the style is characterized by:
- asceticism;
- simplicity;
- coldness of scale;
- use of natural materials;
- brevity.
A Scandinavian-style bathhouse should be built from moisture-resistant and heat-saving materials. For steam rooms, washrooms and other rooms, a type of wood such as Angara pine is suitable. Wood perfectly disinfects the air and creates comfort in rooms.
It is advisable not to paint the walls and ceiling, but to leave the natural wooden pattern. Homespun fabrics add zest to the interior of a Scandinavian-style bathhouse. It is worth covering the furniture in the rest room with them.
Article on the topic: What is the cheapest bathhouse made of?
The decor itself should be a little spartan. The furniture is made of solid wood, there are jalousie windows. Pastel colors are allowed, without unnecessary pretentious elements. On the walls you can hang the same type of paintings with a faded palette.
The style involves installing a fireplace. Forged elements will only emphasize asceticism. The fireplace can be replaced with a large stove lined with plain tiles. The source of the fire reminds us of the long evenings that the Scandinavians whiled away over a cup of foamy beer.
Bathhouse projects in Scandinavian style
A Scandinavian-style bathhouse, designs offered by the Bankov company, meets modern needs. Not only rooms for bath procedures are appropriate here. It is also possible to add premises for bedrooms, a large utility block, and an indoor pool.
The rooms themselves are not necessarily large. A few shelves are enough in the steam room; in the washroom and locker room there are only the most necessary things. There should be a little more room for rest. Here you can install a table, benches with soft seats for drinking tea and relaxing.
Bankov involves building projects at your discretion. Scandinavian style implies compactness. Therefore, the construction of a bathhouse is possible not only on large areas, but also within a modest-sized estate. The company offers several options at once. You choose the one you like best.
Materials used
Many country property owners decide to build frame baths from timber. They can also be decorated in a Scandinavian style.
The choice of materials for finishing such buildings deserves special attention. Furniture made of leather, fabric and wood will fit perfectly into the interior.
Walls
Wood warms up quickly, releases heat slowly and is rich in natural phytoncides. In “dry” areas, you can use coniferous lining with its natural antiseptic effect. But not in the steam room itself, because when heated, the needles release sticky resins.
The principle of the structure of Scandinavian baths
A Swedish bath is a convection type of bath in which air flow continuously circulates. Modern Swedish baths are assembled from panels or timber. Mineral fiber mats are used as insulation, which are covered with clapboard on the outside.
Article on the topic: Why are they banned at dvacha?
Assembling a Swedish or Norwegian bath takes just a few hours. The baths are heated using a heater installed in the steam room or using an electric heater that raises and maintains the temperature in the steam room at a given mode. Scandinavian baths are built from pine logs, sometimes from alder logs. For interior decoration, wood is used, which heats up slowly. Aspen is used to make bath furniture, lamps, and is used to decorate steam rooms.
Many bath experts believe that the Swedish bath is the most effective compared to other baths.
Interior styles
The issue of design decisions requires special consideration. We decided to talk about the most stylish bathhouse design options that will not leave you indifferent.
Bathhouse in the old Russian style
A traditional option, which in its appearance resembles the design of a cozy hut. Natural logs, rough benches, wooden utensils, an antique (or decoratively aged) stove, no flashy accessories or bright contrasts. Light shades predominate. Finishing most often does not require cladding with additional materials. An interesting decorative option in such an interior could be handmade furniture with carvings.
Bath buildings in modern Russian style
Most designers who specialize in modern interpretations of traditional buildings argue that the Russian style is one of the simplest and most recognizable of all existing ones.
It is possible to list only some of the features that indicate the Russian bathhouse style, even in modern processing and interpretation:
Chalet-style bathhouse
In terms of their content and recognition, chalet-style bath buildings are rightly considered one of the most striking and expressive. The individual features of the adapted projects include the specific structure of the roof and walls of the bathhouse, the design of the interior space without attic equipment.
Bathhouse structures built in the chalet interpretation adapted to the requirements of the time have their own individual features:
The walls can be made of any materials, but if the bathhouse building needs to be as close as possible to the original interpretation of the chalet, then the use of siding with imitation rubble stone or wooden cladding is considered more preferable.
Chalet design is becoming incredibly popular for arranging country baths. A modern building most often houses a steam room, a huge guest room and a carport under a wide roof.
The hallmark of the chalet style - a broken two-level roof can be used to decorate a relatively small modern bathhouse. The wooden beam from which the building frame is constructed fits perfectly with the structure and shape of the roof.
To decorate interior spaces in a chalet style, it is recommended to use natural wood with an artificially aged surface. This technique does not deprive the bathhouse of a high level of comfort and at the same time enhances the perception of the interior of the dressing room or rest room.
It is quite difficult to completely and reliably reproduce the spirit of a chalet in the architecture of a modern bathhouse. A true alpine or mountain design of a building involves dark walls made of aged and burnt wood, and in the designs of most of the most interesting bathhouses, preference is given to light or woody shades.
Bathhouse in loft style
According to most professional designers, designing a modern loft-style bathhouse is both a complex and simple task. It’s difficult because this is a completely new semi-industrial image of poor urban neighborhoods, there are no traditions and cultural layer from which ideas could be drawn. Simple, because the boundaries of the modern loft style are quite blurred, and you can experiment with the most unexpected objects.
The interior of a bathhouse, decorated in a loft style, is a combination of unexpected colors and finishing materials. For example, a dressing room made of stained cedar, walnut or chestnut can be combined with a steam room lined with gray tiles and aspen.
Some of the most stylish solutions for a paired compartment in a loft style are presented in the photo below.
The heating wall of the fireplace stove, lined with sandstone, treated in a heat chamber to a jet-black color, and the aspen cladding of the walls of the steam room are successfully combined with light-colored furniture and the cedar floor of the steam room. The interpretation of the loft style suggests the possibility of using the most interesting technical innovations, so the use of a thermal glass door does not seem unnatural.
A large number of imitations of brick, wall blocks or rough construction wood are always used in a loft.
For example, one of the methods for constructing the interior of a bathhouse in a loft style involves the use of ordinary construction pine with all the defects, knots and damage to the fibers.
In another project, the dressing room of a small modern bathhouse can be lined with ceramic tiles or polyurethane decor that imitates brickwork.
Country style bathhouse
This is one of the most ideal combinations. Rustic country style motifs can fill any bathhouse with tranquility and simplicity. The best finishing option would be light wood with a smooth texture. The main features of this design are ceramic tiles, bright utensils, walls with exposed beams, linen textiles and pottery on the shelves of the sitting area. This type of design can definitely be called cozy.
Bathhouse in ethnic style
The appearance may slightly resemble the country style, but there are special distinctive features. This is environmentally friendly finishing, a combination of old and new materials and, at the same time, incompatible contrasts. An ethnic-style bathhouse will truly delight connoisseurs of bright aesthetics, a mystical atmosphere and seekers of creative inspiration.
Bathhouse in Art Nouveau style
This is exactly the rare case when bright multifunctional lighting in a bathhouse will be very appropriate. Art Nouveau loves small accessories, colored mosaics and a special mirror film on the windows (it becomes a protective barrier from prying eyes). This modern approach to design will not leave anyone indifferent.
Shower interior
If your bathhouse has a separate room for showering, arrange it accordingly. Air circulation comes to the fore to avoid constant dampness, mold and mildew. In this regard, coniferous wood with antibacterial properties has proven itself well.
Instead of wood, you can use stylish and durable tiles. Its main advantage is hygiene, because the tiles are very easy to clean, they do not absorb moisture and dry quickly. For safety, cover the floor with rubberized carpets or wooden ladders.
Bath buildings in modern Russian style
Most designers who specialize in modern interpretations of traditional buildings argue that the Russian style is one of the simplest and most recognizable of all existing ones.
It is possible to list only some of the features that indicate the Russian bathhouse style, even in modern processing and interpretation:
- Using a log frame, often intentionally large in size and diameter, as a bathhouse box;
- In the modern Russian style there are no high roofs with steep slopes and windows covering half the wall of the building. The window openings and doors in the bathhouse are no larger than those of ordinary modern buildings;
- Interior decoration can be done in a block house, emphasizing that the building belongs to a traditional Russian hut;
- The presence of a huge stove, of course, in a modern design and with stove fittings.
The traditions of the Russian style suggested the location of the bathhouse next to a pond or well. Therefore, a Russian-style bathhouse building, even in a modern style, is usually complemented by a wooden path and stairs leading to open water.
Often, the structure of a Russian bathhouse in a modern interpretation can be decorated with elements of culture and design of epic or fairy-tale characters. For example, a modern bath building can be built from logs or beams of a special shape and profile.
Even built on a floating platform, the domed mini-bath can rightly be attributed to the Russian style with a modern twist.
Of course, a bathhouse in Russian design can be built from any materials, but the zest is added by finishing the walls with a block house and using logs to decorate the porch.
Bath and sauna interior design - photo
Our selection of photographs of bathhouses in a variety of styles will transport you to this atmospheric place and inspire you to create a beautiful interior. Enjoy watching!
Basic rules for creating a Finnish sauna in the Scandinavian style
To begin with, it is worth mentioning that the bathhouse of each country has its own characteristics, which have been formed over many centuries. Although over time long-standing traditions have been mixed with innovations, in modern times one can notice obvious features that have survived to this day and successfully harmonize with the latest building trends and design solutions. Features of a Finnish bath in the Scandinavian style are as follows:
Harmony of textures and materials in a single style
The interior of a bathhouse in the Scandinavian style involves finishing surfaces using the following materials:
Furniture and interior items made of leather, natural dense fabrics and wood go well with interior decoration and Scandinavian interiors.
When choosing a tree, it is important to pay attention to the properties of the wood. This is especially true for the arrangement of sun loungers and seats. Pine cuts and Canadian Red Cedar have excellent properties. Its advantages are as follows:
Tiles or natural stone are great for finishing a floor or pool. Glass shelves, partitions or doors add a touch of modernity to the image of a traditional Finnish sauna.
Selection of furniture and other interior items
Wooden shelves, racks, deer antlers, animal skins - all these elements will be an excellent addition to the Scandinavian interior. You can use lighter wood and cool colors as a basis. This will visually enhance the temperature contrast.
Modern fireplaces with round shapes perfectly highlight new fashion trends. Soft leather furniture by the fireplace will help you relax by the fireplace in pleasant company. A niche where firewood, hot stones, blue water in a pool, glass surfaces are stored - all this will be an excellent opportunity to emphasize the features of the two elements - water and fire.
Features of shapes and furniture design
Bathhouse designs in the Scandinavian style imply laconicism and consistency in the design of the room itself and the interior items that fill it. Modern projects cannot do without the following mandatory elements:
It is important to choose three primary colors and build on them in everything. Accessories can disrupt the composition, so they should all be in the same style and there should not be too many of them.
When building a house and a bathhouse, it is important to build them in the same style. The decoration, color scheme and design of the yard should combine the two elements into a single composition. A beautiful and well-kept yard, forest or lawn can open up a beautiful view from the window of the bathhouse. Unity with nature in the interior and exterior is best seen in the Scandinavian style.
Floor plans
Features and benefits of a classic Scandinavian sauna
Saunas in Scandinavia were known several thousand years ago, when people used separate caves for these purposes, lit fires in them and heated them in such a primitive way. In the 11th-12th centuries, saunas in this region were noticeably improved - now their function began to be performed by small wooden houses, which were still heated “black”, so they often had to be cleaned of soot. The first prototypes of modern saunas arose in Finland, Sweden and other Scandinavian countries at the beginning of the twentieth century - with dressing rooms, chimneys and internal lining with coniferous wood (pine, spruce, cedar), which releases pleasant and beneficial essential oils.
How does a modern Finnish sauna differ from other types of baths?
The main feature of the sauna is the extremely dry air in its steam room, the humidity of which does not exceed 15%. At the same time, its temperature is often very high (more than 110-120 C), but it is tolerated quite easily - precisely due to the low humidity.
The heating element in a modern Finnish sauna is made of natural stones, heated using an electric heating element. While the stones in a Russian bath are often heated by an open fire. It is also customary to water them generously in the bathhouse, which creates a large amount of water vapor.
Article on the topic: Sharar words for which you are banned
Steam rooms in Scandinavian saunas are very compact in area, so multi-level benches consisting of several steps are installed in them. The lower steps are considered the coolest, while the upper ones have the hottest air.
Compactness and versatility are important advantages of saunas; they allow them to be placed not only in individual buildings, but also inside literally any premises, up to high-rise apartments.
The listed factors have ensured the enormous popularity of Scandinavian saunas; these days you can find them on all continents, literally anywhere in the world. They have become especially popular in Russia - saunas have almost everywhere replaced traditional Russian baths; they are opened not only in private homes, but also in hotels, sports clubs, and health centers. The dry hot air of a Scandinavian sauna has a positive effect on human health, stimulating blood circulation and metabolism. And the atmosphere in her steam room is more comfortable and less stuffy, thanks to the low humidity.
Project modifications
Project of a bathhouse with a swimming pool with a total area of 323 sq.m., with overall dimensions 17x16m. The unique project is a spacious holiday home with a complex of bathhouses and all the necessary service premises. Such a house will look good on a large plot of land. The building is made in Scandinavian style, and its undoubted advantage is the presence of a large terrace with a barbecue area. The terrace surrounds the main volume and provides an opportunity to admire views of the garden from several sides.
On the ground floor there is a large living-dining room with a separate entrance from the terrace; from the spacious hall you can enter the pool, which is connected to the sauna and shower room. The pool also has its own access to the terrace. To ensure the operation of the bathhouse in the backyard, there is a separate entrance and a room for the woodcutter. On the second floor there are technical rooms, a recreation room and a bathroom.
The project includes a large fireplace, which allows you to enjoy the warmth in the living room and cook on the terrace in the barbecue area.
Planning solutions for the M-370 project
"Abelard House" with its enveloping comfort will provide its owners with all the conditions for a comfortable home life. Its organic, picturesque exterior will give you a delightful feeling of unity with nature.
The layout of the house is very cozy and functional. From the corner porch we enter into a comfortable entrance hall and then into a luxurious living room with a large fireplace. Turning to the right, we will see a hall with a staircase to the second floor and a storage room below it. There is also a boiler room and laundry room with a separate exit to the back porch. In front of it there is a spacious bathroom with a large steam room. On the left side of the floor there is a chic, comfortable kitchen. It is combined with the living room and has access to a delightful terrace with an outdoor dining area.
Having gone up to the second floor, we find ourselves in a cozy hall. There are three comfortable bedrooms and a spacious bathroom. Two bedrooms have separate walk-in closets and one of them has access to a charming balcony. Panoramic windows in the bedrooms will make the surrounding landscape part of the interior, which will create a particularly pleasant atmosphere for rest and relaxation.
Ready-made projects to note
There are many ready-made bathhouse designs designed in the Scandinavian style to choose from. They meet modern needs and include, in addition to rooms intended for bath procedures, additional extensions.
The project may include a spacious utility block and a large swimming pool.
It is not necessary to make the rooms large; in the steam room you can limit yourself to a few shelves, or make the rest room a little more spacious. Here you can place a table and benches with soft seats.
The Scandinavian style implies compactness, so a bathhouse can be built both on a large site and on a small one. When choosing a particular design solution, be guided by individual preferences.
A good choice might be a one-story bathhouse project in a Scandinavian style.
It will be comfortable to spend time in such a bathhouse.
The project of a one-story bathhouse made of rounded logs also deserves attention.
You can also order a bathhouse project with an attic.
Such a structure will decorate any area.
Scandinavian-style baths are preferred by people who value asceticism. Such buildings look harsh, but have a special charm; it’s easy to feel like a Viking or a Scandinavian Valkyrie in them, and have a good rest after hard work.
Scandinavian bath projects
Scandinavian baths are the most rational and effective compared to Russian baths. Scandinavian baths are built using the technology of Norwegian projects, which were developed by Norwegian specialists. The projects are called Norwegian felling, the essence of which is that the frame of the bathhouse is supported and stands under the yoke of its weight, and the locks on the ends of the logs are jammed in a special way. For Norwegian felling, carriage logs are used - semicircular beams, the cross-section of which has an oval.
The jammed carriage has minimal airflow, which prevents cold air from penetrating into the bathhouse.
