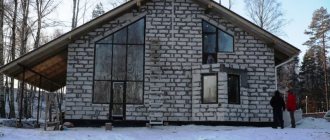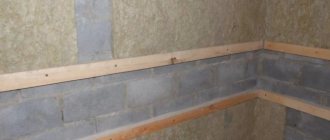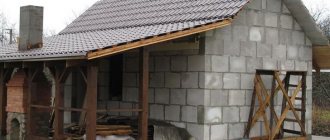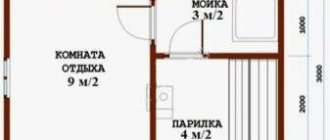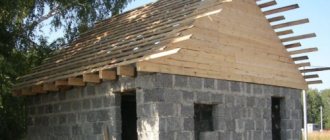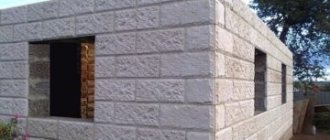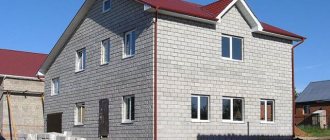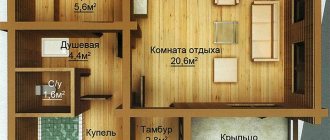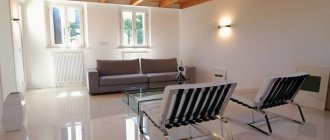The online calculator for calculating expanded clay concrete blocks is designed to determine the required number of expanded clay concrete blocks and additional materials for building a house. Also, when online calculating expanded clay concrete blocks, you can take into account the sizes of gables, window and door openings. Correctly carried out calculations will allow you to avoid unnecessary costs for the purchase of excess building materials and avoid problems with their shortage during the construction of a house.
- Online calculator
- Widget
Information on the purpose of expanded clay concrete blocks
Expanded clay concrete blocks are a compromise solution between aerated concrete (or foam concrete) and brick. Expanded clay concrete blocks combine frost resistance and strength (the positive properties inherent in brick) as well as light weight, large dimensions and low thermal conductivity (the positive properties of porous blocks).
Expanded clay concrete is made from the following components: cement, sand, expanded clay gravel (or expanded clay sand) and water. The final properties of the expanded clay concrete block depend on the proportion of raw materials used and the characteristics of the raw materials themselves. Also, in the production of expanded clay concrete blocks, various additives are used that affect the plasticity of the solution and subsequently reduce the likelihood of cracks appearing on the block when subjected to physical impact.
Expanded clay concrete blocks can be divided according to their load-bearing capacity:
- structural;
- thermal insulation;
- structural and thermal insulation.
Also, according to their structure, expanded clay concrete blocks can be divided into:
- hollow;
- full-bodied.
You can find out more detailed information about expanded clay concrete blocks, their properties and construction features in this article.
Bathhouse 3 x 3 (3x3) Made of Foam Blocks
There is an opinion that the main and only advantage in building a 3 x 3 bathhouse from foam blocks used as construction material is their exceptional low cost. Indeed, the material is very hygroscopic and, due to its moisture-absorbing properties, is not very suitable for the construction of baths. If you still build a 3 by 3 bathhouse from foam block, you need to take a responsible approach to the issue of waterproofing. Keep in mind that the lifespan of such a foam block bathhouse will be 20 years at most. So for the cheapest material in construction you will have to pay with a shorter service life. Bathhouse 3 by 3 made of foam block photo.
Foam blocks are not only accessible due to their low cost, but also impress with their impeccable fire safety and absolute ease of installation.
Initial data
Initial data for calculating expanded clay concrete blocks in the online calculator and their description:
- It is necessary to indicate the width, length and height of the building on the outside. If the height of the walls is different, you must enter the average value. Example: if 2 walls are 7 meters high and the other two are 5, then (7+7+5+5)/4=6;
- Select the dimensions of expanded clay concrete blocks for construction from the proposed list or enter your own dimensions. When selecting expanded clay concrete blocks from the list, the “Block weight” parameter is inserted automatically. When entering your dimensions and the need to calculate the “Load on the foundation from the walls” parameter, you need to enter the weight of the expanded clay concrete blocks;
- It is necessary to select the wall thickness from the proposed options (without facing and finishing materials). The thickness of the wall affects the load-bearing capacity, which must provide the structure with the necessary stability, as well as withstand the weight of the floors and roof, taking into account the loads acting on them. Depending on the climate zone in which construction is taking place, there are standards for optimal wall thickness, depending on thermal insulation;
- The thickness of the masonry mortar is selected depending on the geometry of the block and the type of masonry. The most common solution thickness is 10 mm. The thickness of the seams should be the same. The seams must be completely filled with mortar without the formation of voids;
- Masonry mesh in masonry is used to increase the strength of load-bearing structures. Reinforcing mesh is usually placed every 5 rows of masonry;
- For a more accurate calculation, it is necessary to indicate the number of fronts (the pediment is the end of the facade, which is limited by the roof slopes on the sides and the cornice at its base), doors and windows, as well as their sizes. In case of different sizes, enter their total area in the appropriate columns (the areas can be calculated in this calculator and added up).
Bathhouse 3 by 3 (3x3) Made of Aerated Concrete
A 3 by 3 aerated concrete bathhouse, provided that the waterproofing and finishing are done correctly, will be no worse than those made from other materials. Pros: All work can be done independently. Aerated concrete retains heat well and has high performance characteristics. A sauna made of gas blocks will warm up faster than a brick one. The cost of aerated concrete blocks is approximately two times lower than the cost of logs. If we compare the cost of aerated blocks and bricks, the former are about one and a half times cheaper. The building will have smooth walls with a minimal percentage of shrinkage, which is very convenient when carrying out finishing work. Aerated blocks are an environmentally friendly and non-flammable material, resistant to mold. Insects and rodents do not like it. The building material is relatively light, so there is no need for a reinforced foundation structure. The main disadvantage of building a 3 x 3 bathhouse from aerated concrete is the ability of the material to quickly absorb and accumulate moisture, but slowly evaporate it from surfaces. This property must be taken into account and eliminated.
It is not recommended to use paints and plaster for decorative finishing of aerated concrete blocks for a 3 by 3 bathhouse, because... Moisture will accumulate in the cavity of the blocks, which will lead to negative consequences. But leaving aerated block walls unfinished is not the best solution; gray surfaces are at least not aesthetically pleasing. The best way to finish the inside of a bathhouse is with wooden lining (and there should be a ventilation gap between the lining and the blocks). Facing bricks are often used as exterior finishing. Buildings made of aerated concrete were built back in Soviet times. At the same time, a recommendation was proposed to separate the foundation and masonry of aerated blocks with ceramic bricks. But, as practice has shown, ceramic bricks do not add strength to the building and do not protect the walls from cracking. Therefore, it is not necessary to do brickwork. Insulation of a bathhouse from the inside is done by laying heat-insulating material between the frame posts. The frame, in turn, is attached to the walls with hangers or perforated corners.
To waterproof a bath, you can use liquid glass or film materials. Membranes and films have a long service life and protect the insulation well from moisture.
Next, cover the steam room with wooden clapboard or a 3 by 3 bathhouse block house made of aerated block.
Calculation result
Description of the results of calculating expanded clay concrete blocks in the online calculator:
- The perimeter of enclosing structures is the sum of the lengths of all enclosing structures, units of measurement are meters;
- Wall area – the area of the external sides of the enclosing structures, excluding gables/doors/windows, units of measurement – square meters;
- The total area of the gables is the area of masonry on the gables, which is added to the area of masonry on the walls;
- The total area of windows is the area of all windows, which is subtracted from the area of the walls, units of measurement are square meters;
- The total area of the doors is the total area of the doors, which is subtracted from the area of the walls, the units of measurement are square meters;
- The total area of the walls is the area of the external sides of the enclosing structures, taking into account gables, doors and windows, units of measurement – square meters;
- Total number of blocks – the number of blocks required to construct a structure according to the specified parameters, units of measurement – pieces;
- The total weight of the blocks is the weight of all the blocks required to construct the structure according to the specified parameters, units of measurement are kilograms. A useful parameter when calculating delivery;
- The total volume of blocks is the volume of blocks required for construction, units of measurement are cubic meters. A useful parameter when calculating delivery;
- Total amount of mortar - the total amount of mortar required to erect a structure according to the specified parameters, units of measurement - cubic meters;
- The total weight of the mortar is the approximate weight of the mortar required for masonry according to the specified parameters. Weight may vary depending on the volumetric weight of the components and their ratio in the solution; units of measurement are kilograms;
- Total weight is the approximate weight of the finished walls, taking into account blocks, mortar and masonry mesh, units of measurement are kilograms;
- Wall thickness – the thickness of the finished wall including seams, units of measurement – millimeters;
- Number of rows including seams - the number of rows is given without taking into account the gables, depends on the overall dimensions of the selected block and the thickness of the mortar in the masonry, units of measurement - pieces;
- Quantity of masonry mesh - the total amount of masonry mesh used to strengthen the structure being built, units of measurement are meters;
- The optimal height of the walls is the height of the walls, excluding the gables, which is obtained when laying blocks, the selected size and thickness of the mortar in the masonry, units of measurement are meters;
- Load on the foundation from the walls - this parameter is necessary for choosing a foundation. Given without taking into account the weight of the floors and roof.
How to calculate the laying of aerated block walls yourself?
You can calculate the required number of aerated concrete blocks for building walls yourself without special knowledge. There are two main methods of calculation - one is based on knowledge of the area of the walls, and the second - their volume. However, both options are applicable only for standard rectangular walls.
Condition:
- house with walls 12 and 18 m;
- ceiling height 3 m;
- gas block size 600x250x200 mm;
- masonry of 0.5 blocks (1 block along).
Solution:
1️⃣ VIA THE SQUARE:
- total length of walls: 12 × 2 + 18 × 2 = 60 m;
- total wall area: 60 × 3 = 180 m2;
- side surface area of the block (spoon): 0.600 × 0.200 = 0.12 m2;
- number of blocks: 180 / 0.12 = 1500 pcs.
2️⃣ VIA VOLUME:
- wall volume (wall area × block thickness): 180 × 0.250 = 45 m3;
- block volume: 0.600 × 0.250 × 0.200 = 0.03 m3;
- number of blocks: 45 / 0.03 = 1500 pcs.
For a more accurate calculation of materials, it is necessary to separately take into account the areas for window and door openings, lintels. The calculation is made in a similar way.
Bathhouse 3 by 3 (3x3) Made of Cinder Block
Bathhouse 3 by 3 made of cinder block - the construction material is specific. Wall blocks are produced by vibration or standard pressing, molding, or other methods from concrete with fillers. Not only slag is used as fillers, but also river sand, pebbles, granite crushed stone, etc. As the density of the stone increases, its mechanical properties increase, but its weight increases (1 piece from 10 to 28 kg.
For the construction of external walls of a bathhouse, cinder blocks with a hollowness of 28-30% are best suited. They are convenient for laying walls due to their relatively low weight, and the air cavities will serve as a heat insulator. Internal walls should be laid out from semi-blocks weighing from 10 to 13 kg with the smallest thickness in order to save useful space in the room. Just like foam block and gas block, it is hygroscopic and therefore waterproofing the bathhouse, ceiling and walls from the foundation is mandatory, both inside and outside.
