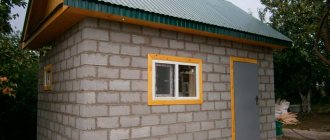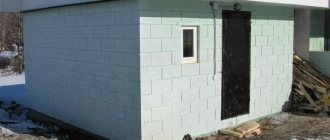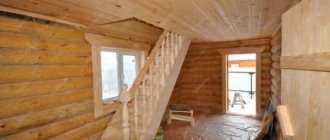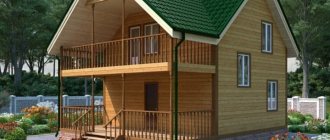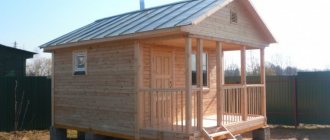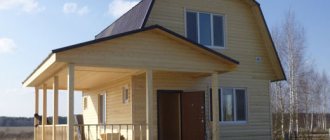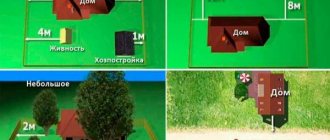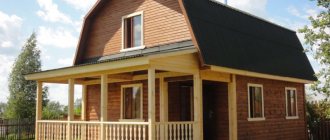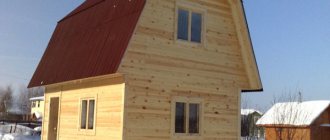The first material that comes to mind when thinking about building a bathhouse is, of course, wood. But progress does not stand still, and new materials appear on the market that make it possible to build reliable and budget-friendly buildings. These include aerated concrete. Aerated concrete baths are not as popular as wooden ones, but the popularity of this material is steadily growing.
Aerated concrete - properties, pros and cons
When it comes to searching for material for building a private bathhouse on a local property, in most cases the choice stops at wood - timber, logs or boards. However, prices for traditional materials are only increasing every year, therefore, taking into account the fact that the structure will be erected for personal use and not for sale, the implementation of the project becomes quite financially difficult.
In this situation, alternative modern materials come to the rescue - cellular concrete, the cost of which is at least 2 times less than lumber. With the right approach and compliance with special requirements in construction, a bathhouse made of gas silicate blocks is in no way inferior in its performance characteristics to its analogue made of timber. In addition, it may even be warmer and more durable.
A bathhouse made of aerated concrete blocks has good thermal insulation and durability Source dds63.ru
The only important problem that arises when implementing this type of project is the high degree of saturation of the porous structure of cellular concrete with water. It can be solved by proper waterproofing - both from the foundation and roof from external factors (precipitation and soil dampness), and from the inside through proper finishing.
Therefore, from the point of view of operation in such specific conditions, a material with the following set of characteristics will be optimal:
- Resistance to freezing – at least level F 35.
- Rectangular shape of standard blocks, or in a U-shaped modification for lintels of door and window openings.
- The cellular structure of the material with gas cavities ensures minimal weight and thermal insulation properties of the structure.
- Sufficient thickness. For main walls the parameter must be at least 20 cm, for partitions from 15 cm.
Subject to building codes, a gas block is well suited for building a bathhouse Source ytimg.com
On a note! Aerated concrete has sufficient thermal insulation properties, and therefore, if the masonry technology is followed, it does not require subsequent additional insulation. However, the thickness of the walls must correspond to the climate in the region. In the middle zone it is 20-40 cm, and in the north at least 60 cm.
Advantages and disadvantages
The use of aerated concrete blocks as a building material for a bathhouse has the following advantages:
- Lightweight and fast laying speed. At the same time, installation skills can be mastered without special professional training in the shortest possible time.
- Lower price than the material classically used in construction - wood.
- The degree of strength of a structure, characteristic of stone buildings.
- Long service life.
- Non-flammability of the material.
- Immune to the development of fungus, as well as destruction by rodents and insects, and rotting processes.
- The lightness of porous blocks, which significantly reduces the load on the foundation.
- Environmental Safety.
- Minimal wall shrinkage.
- Easy susceptibility of the block material to processing during construction.
The porous structure makes it possible to easily cut blocks in any direction Source blog-potolok.ru
- High heat saving rates.
- Smooth, neat masonry - due to the use of special masonry glue.
However, despite the large list of advantages, the material also has specific disadvantages:
- Easy saturation with water and long drying.
- Increased air humidity in the room.
- Interior decoration with wood, for example, clapboard, is associated with unnecessary financial expenses.
- Blowing out the masonry - in case of non-compliance with the technology or poor-quality masonry composition.
- The need for waterproofing from the inside.
- Possibility of freezing of dressing bricks and lintels.
Important! It is highly not recommended to plaster or paint the outside walls of aerated concrete bathhouses. Since this will lead to clogging of the material and the impossibility of evaporation of accumulated moisture from its pores. This will create an accumulation of dampness inside the blocks and the formation of microcracks, which over time will develop into large cracks and breaks.
An aerated concrete bathhouse can be used without external wall decoration Source banya-expert.com
See also: Catalog of companies that specialize in the design and construction of bathhouses of any complexity
Design
Many people believe that a bathhouse is a room in which it is impossible to show maximum imagination when creating an attractive design. Actually this is not true.
In the bathhouse it is quite possible to build a kind of living room with a large table and several chairs, as well as a cozy sofa, opposite which a wall-mounted TV will find its place. This layout can be used even in a small building if you use small-sized furniture or transformable folding models.
The interior of the room can be covered with siding or panels that imitate timber. Such coatings will look very attractive and appropriate in a bathhouse. Against their background, you can place furniture made of wood, as well as wall and ceiling lamps made of antique-style metal.
If you want to bring a natural touch to your living room, then you should take a closer look at decorative brick - it will look great on the walls in combination with wood trim.
Some owners complete such a bathhouse interior with real fireplaces or fireplace stoves made of brick, stone or their imitations.
As a rule, a large number of wooden parts are present in steam rooms and washing rooms. Here you can also dilute the finishing with stone. Lighting fixtures in such spaces most often have a laconic appearance that does not attract too much attention.
Design Features
In order for an aerated concrete bathhouse to differ only in its advantages during operation and exclude the disadvantages characteristic of this material, it will be necessary to draw up a professional project for its construction. It can be done by a qualified construction organization that deals with this type of problem. In this case, the design documentation should take into account the following series of issues:
- A plan for the placement of the building on the site, as well as its external dimensions, a diagram of all internal premises (steam room, shower room, rest room, etc.) and their dimensions.
- Type of foundation, its characteristics.
- Type and quantity of required building materials.
- Plan of the supplied communications (water supply, gas pipeline, heating pipeline, sewerage, electricity, etc.).
- Type of heating equipment for the steam room.
- Pool layout and dimensions.
- Recommendations for hydro- and thermal insulation inside and outside.
Regardless of what the design of an aerated concrete bathhouse will be, there are strict construction norms SNiP, according to which the following is allowed:
- Locate the structure no closer than 20-30 m from the nearest body of water.
The location of the bathhouse on the site must comply with SNiP standards Source na-dache.pro
- Plant trees and bushes next to the paths to the bathhouse.
- Organize gravity drainage of wastewater by placing the structure on a hillock.
- Plan the building so that the exit is to the south and the windows are to the west.
However, it is prohibited to build it in such a way that:
- Sewage flowed into a nearby reservoir.
- There was no view of her from the windows of the house.
- The border or fence with the neighbor's property was less than 3 meters away.
- The distance to housing was less than 8 m.
Projects for aerated block baths can be both standard and individual - at the discretion of the future owner. A traditional Russian bathhouse has a small area and, as a rule, includes a steam room and an entrance hall or dressing room. More modern versions include more themed areas. An example is a typical project with the following premises:
- Dressing room – 1.8 m².
- Shower – 8 m².
- Steam room – 5 m².
- Recreation area – 12 m².
- Bathroom – 1.5 m².
Often, modern baths are built with an attic floor, which houses a fairly spacious recreation area.
Option for a modern aerated concrete bath with an attic floor Source stroy-podskazka.ru
Note! When choosing aerated concrete blocks, it is necessary to pay attention not only to external characteristics - size matching, evenness of edges, matching color parameters, uniformity of material, but also to the degree of frost resistance. For walls without external decoration, its value should be greater than for baths with facade decoration.
Projects
Currently, the bathhouse is a multifunctional space that is used not only for washing, but also for complete relaxation. Based on these goals, modern projects of block baths are being developed. In addition to the main premises (steam room, wash room), this building may contain a cozy relaxation room, a small terrace, an attic or a swimming pool. The size of the latter largely depends on the dimensions of the structure itself.
The most common are attractive bathhouse designs that include a relaxation room.
As a rule, it also serves as a kind of locker room.
Most often, the relaxation zone is larger in area than the rest of the premises. This is because in the rest room it is necessary to place a table, armchairs or chairs and other necessary pieces of furniture that need enough free space.
The most common types of projects include the following options.
- bath with dimensions of 4 by 6 m is considered a budget and optimal option . With this structure, you can divide all the available space in half using a partition. One of the isolated halves of the building can also be divided in half or in proportion. In the largest room, you should organize a comfortable and attractive seating area. As for small-sized rooms, it is worth placing a steam room and a washing room in them.
When building a block bathhouse with a rest room, be sure to take into account that the building must have a vestibule or a small dressing room separating the internal and external parts of the structure. Thanks to such additions, cold and frosty air will not penetrate into the room during the winter season.
Such a bathhouse can be supplemented with an attic and a comfortable second floor can be organized in it.
Most often, this decision is made if there are no other residential spaces on the land plot. Also, similar structures are often used when designing a plot in a dacha. The attic is a great place to spend the night after being in the recreation area.
- Another popular and widespread design is a bathhouse with a size of 3 by 5 m . Such buildings are quite spacious. Several people can easily steam in them at once without feeling embarrassed. In addition, such buildings are often complemented by terraces.
When developing a bathhouse project with dimensions of 3 by 5 m, it is necessary to organize several isolated rooms. Without them, the resulting design will be incomplete.
The first room a person enters may be a dressing room. It should be such that you can leave clothes in it. In the interior of such a bath it is necessary to place a small closet in which there is free space for storing all things. Many owners install an additional box in such baths, in which they separately store fuel (wood or coal).
After the dressing room, you can arrange a rest room.
Even in projects of very small baths it is necessary to provide this room. In a 3x5 m building, you can put a small table and a few chairs in the relaxation room.
Immediately behind the rest room you should organize a sink or shower. These spaces are necessary so that sauna users can cool down after steaming their bodies. These rooms should have a simple and uncomplicated interior design. They can accommodate several small benches, a shower and a clean container filled with water. Currently, many owners choose one shower stall to furnish such spaces, abandoning the classic sink.
The main room of the bathhouse is the steam room. Here you need to place a stove, as well as comfortable wooden benches. All listed rooms must be located in any bathhouse. In addition, the building with dimensions of 3x5 m also allows for the installation of a small terrace or attic.
- In a bathhouse with dimensions of 5x4, you can allocate the main space for a large relaxation room, and leave the rest of the area for a sink and a steam room, which have approximately the same dimensions. In addition, such a building looks much more attractive if it is supplemented with a wide terrace. In a similar way, it is possible to design a bathhouse 4.5 by 4.5 m.
- A cozy bathhouse can also be arranged in a small building with dimensions of 3x4 m (or 4x3 m) . In this case, the main area can be allocated for a relaxation room and steam room, and a minimal space can be left for washing. The dressing room in such a bathhouse should also not be made too large.
Immediately after the dressing room, you can organize a small relaxation room and place a compact table in it, as well as a couple of chairs. You can get by with a not too large sofa and place a coffee table in front of it. This area should be separated from the rest of the space by a partition, and behind it a spacious steam room should be arranged. It can be divided by another partition and equipped with a washing space in the resulting small corner. In such conditions, a narrow shower stall will look best.
- A large bathhouse with dimensions of 10x4 m can be designed in any of the listed formats, but there will be much more free space for each room. In such conditions, it will be possible to arrange a relaxation room equipped with a large number of furniture, next to a large attic or an area with external gazebos.
It is also permissible to divide the front space into a vestibule and a terrace, and after them form a rest room.
A partition should be placed behind it to close the three remaining zones - shower, steam room and toilet (if you want to install it in a bathhouse).
All bathhouse projects are similar to each other. Any building should have a washing room, steam room and rest room. Additionally, the building can be equipped with a spacious attic or a neat terrace. Some owners even combine such structures with a garage. In this case, it is recommended to contact specialists who can competently draw up correct drawings of such buildings.
Construction stages
Only at first glance it may seem that building a bathhouse from aerated concrete is an easy process that does not take much time and effort. In reality, this is a complex procedure consisting of the following important sequential steps:
- Construction of the foundation.
The most critical stage of construction, on which the condition of the structure will depend during the entire operational period. The parameters of the foundation directly depend on the characteristics of the soil and climate in the region. However, in most cases, a shallow reinforced foundation is sufficient for aerated concrete masonry.
For an aerated concrete bath, a shallow strip foundation is best suited Source profibrus.ru
The technology for its construction boils down to the following algorithm:
- Site preparation – cleaning, leveling.
- Marking according to plan.
- Digging a trench - about 0.6-0.7 m deep and about 30 cm wide.
- Creating a sand-crushed stone cushion at the bottom with a layer of about 20 cm.
- Formation and installation of formwork based on boards or slab material.
- Assembly of a frame inside the formwork from reinforcing sections and wire.
- Inserting pipe sections for laying communications.
- Filling with concrete grade not lower than 300M.
- Dismantling the formwork, 7-9 days after pouring.
In most cases, for a one-story bathhouse made of sibit, a foundation with a height of about 0.7-0.8 m is sufficient. Immediately before starting masonry, when the concrete has dried and gained sufficient strength, waterproofing is performed by applying a layer of mastic and lining horizontal surfaces with a special material.
- Formation of the first rows of masonry and laying partitions.
The formation of the 1st row of masonry is important for laying subsequent ones. The performance characteristics of the walls will depend on the evenness of its installation.
It is important to install the corner masonry blocks of the 1st row as accurately as possible Source ytimg.com
Therefore, during installation, the blocks must be checked with a building level along the horizontal and vertical planes. In addition to this rule, the following series of requirements are observed:
- The installation of the first row is carried out on cement mortar, which, if necessary, allows you to align the block along the desired plane.
- The second and subsequent rows begin to be laid on the glue with a layer of about 7 mm, when the mortar has already dried and hardened - that is, after 2 hours.
- Every 4th row of masonry must be reinforced with a special reinforcing mesh.
- To create partitions in the main masonry blocks, cuts 15-20 cm deep are made through the row.
Video description
Video review of the characteristics of an aerated concrete bath:
- Reinforcement of openings.
Even if the walls were laid without reinforcement, strengthening the walls under the openings is mandatory in any case. For each opening, take 2 rods with a thickness of at least 8 mm and a length greater than the size of the opening by 25 cm on each side.
Preparation of grooves, laying and filling them with cement mortar or glue is carried out using standard reinforcement technology. After they are cemented, a series of blocks are laid on top.
- Arrangement of jumpers.
To form lintels on top of the openings, U-shaped blocks are used. Before starting masonry, a T-shaped support is installed in the door or window. Then they begin to lay blocks on top of it with their cavities facing up. After fixing them with glue, a pre-fabricated reinforcement frame of suitable dimensions is mounted inside.
After this, it is filled with mortar. At least 2 more rows of ordinary blocks are laid on top of the lintels to complete the laying of the walls. Continuation of the masonry is available the very next day after pouring the reinforcing frame. The T-shaped support, as a rule, is dismantled at the stage of interior finishing of the bathhouse, when the aerated concrete masonry has already acquired sufficient strength.
Video description
Video instructions for laying aerated concrete blocks:
- Roofing system installation.
The assembly of the roofing system is preceded by the formation of an armored belt. The simplest way to make it is to complete the last row using U-shaped blocks and then install a frame and pins in them to fix the Mauerlat. The latter is formed from timber along all 4 walls. The subsequent process of forming the roof comes down to the following steps:
- Crossbars and rafters and beams for the attic floor are attached to the Mauerlat.
- The attic floor is being installed.
- The sheathing is laid on top of the rafter system.
- In accordance with the technology, insulation is laid on top of the slats, as well as the necessary vapor and waterproofing materials.
- The roof deck is being installed.
At the final stage, the walls of the bathhouse are finished. In this case, the inside of the surface must be covered with a waterproofing layer, for example, putty. Only after this is it allowed to decorate it, for example, with alder paneling.
How to build with your own hands?
You can build a bathhouse from blocks yourself, without involving specialists, whose servants are often very expensive.
The main thing is to adhere to the step-by-step algorithm for constructing the structure:
- First you need to draw up a project for the future bathhouse.
- Then you should proceed to laying the foundation. To do this, you need to mark the area, dig a trench and make a 15 cm sand cushion at its bottom. The sand needs to be watered and compacted.
- Now you need to make wooden formwork over the trench. Using a level, it is necessary to mark off the upper (horizontal) surface of the foundation.
- A frame of reinforcement should be made in the inner part of the formwork.
- Next, pour concrete into the formwork.
- Now you can build walls. Laying the starting row of blocks is especially important. Using a cement-sand mortar, you need to lay the blocks on the prepared waterproofing.
- The following rows must be placed on special glue.
- At the end of the installation, reinforcement is laid on top of the walls and a mauerlat is made.
- After this, you need to move on to building the roof structure. To do this, it is permissible to use rafters and lay waterproofing on them.
- They should also be finished with a counter-batten, on which the main batten should then be laid.
- After this, you should proceed to the installation of roofing materials.
- After completing all of the above work, you need to finish the resulting bathhouse.
Briefly about the main thing
It is more profitable to build a bathhouse from aerated concrete than from wood - due to its lower cost. However, the material has the ability to absorb moisture. Therefore, the walls must be well waterproofed, and the blocks for construction must be selected based on the specific operating conditions. They must be frost-resistant, of the correct shape, of sufficient thickness and have a cellular structure that lightens the weight of the building.
Construction includes several stages:
- Creating a foundation.
- Formation of the initial rows of walls and lintels.
- Construction of reinforced frame.
- Reinforcement of openings.
- Construction of jumpers.
- Roof installation.
- Finishing.
The main advantages of building a bathhouse from aerated concrete are ease of installation, low price, durability, non-flammability, and thermal insulation. Disadvantages - moisture saturation, maintenance of humid air in the room, additional finishing costs. Construction must be carried out according to a well-designed project, taking into account all the features of the material, as well as SNiP standards.
Ratings 0
Beautiful examples
Many consumers are skeptical about block baths, explaining this by their unsightly design. In fact, such buildings can be made very stylish and attractive not only inside, but also outside.
For example, a small building with a triangular roof and steps leading to a dressing room can be finished with light-colored siding panels. The lower part of the building should be lined with decorative brown bricks around the perimeter. In such a bathhouse, blue or purple tiles will stand out effectively.
You can build a beautiful bathhouse with a terrace from foam blocks and decorate it with façade plaster in a dull lemon shade.
At the entrance to the building, place brick columns and install a red tile roof on top, which would cover the entire structure as a whole (along with the terrace). Green plants and flowers should be planted around. As a result, you will get a very impressive bathhouse.
A bathhouse made of blocks can be made laconic, but no less attractive, by playing on the contrast of the walls and roof. For example, the external finishing of block ceilings should be done with snow-white or beige plaster/paint, and brown coverings should be chosen for the roof. Install high plastic windows and doors in such a structure. This will make the bathhouse more stylish and modern.

