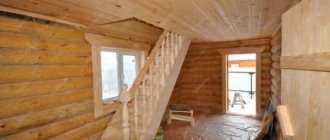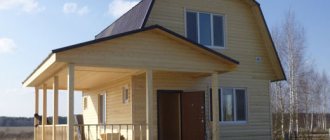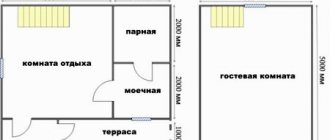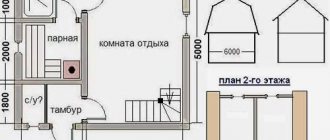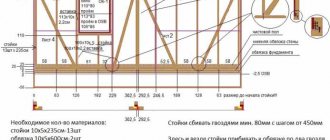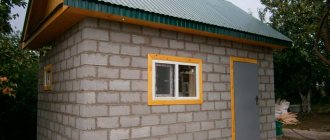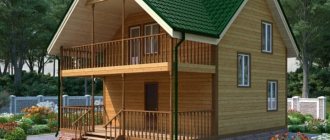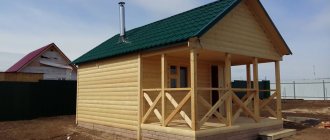Probably everyone wants to own a bathhouse on their property. These are water procedures that bring good mood, health, and relaxation. Baths are built from different materials and vary in size. The dimensions depend on the space allocated for it and the budget allocated for construction. In this article we will analyze the designs of bathhouses with an attic and a terrace, analyze the layouts, and talk about construction. If you plan to build this structure, read to the end, it will be informative and interesting.
A spacious bathhouse with an attic is a place for a large group to relax
Advantages of a bathhouse with an attic
The main advantage of a two-level bathhouse is that it saves space on the site. If, for example, homeowners want to have a spacious bathhouse with a comfortable lounge area, they can get this by allocating a minimal building area. In this case, the recreation area is partially or completely located in the attic part of the building.
Often, bathhouses with attics are built in order to avoid building any object separately. For example, in the attic of a bathhouse there may be:
- summer cuisine;
- workshop;
- guest house;
- billiard room;
- winter garden, etc.
The attic above the bathhouse can be designed as a veranda with wide glazing, in which case it will serve as a gazebo. Sometimes the upper level of a bathhouse or garage is equipped as a separate home for one of the family members.
Guest room in the attic of the bath Source m.101hotels.ru
Having two objects under one roof can save a lot of money on construction, communications, heating and maintenance of premises.
Another important advantage is that attic baths built from timber or logs look much more impressive than one-story ones. High roof slopes give them an elegant silhouette. A beautiful bath building with an attic can become a stylish centerpiece of the landscape design composition on the site.
Pros and cons of rounded logs
Advantages of rounded logs:
- The main advantage of a rounded log for the construction of a bathhouse with an attic is its standard size along its entire length and a perfectly flat surface. This ensures maximum tightness of the walls due to the tight fit of the crowns. In addition, this feature helps to increase the thermal insulation characteristics of the walls.
- A bathhouse with an attic made of even rounded logs with a smooth surface has a beautiful and presentable appearance.
- Buildings made from this material are easy to install.
- A bathhouse with an attic made of shrink-wrapped logs maintains the rigidity of the structure. Cracks and gaps will not appear on its walls.
- The cost of a bathhouse made from rounded logs is lower than a similar facility made from hand-cut logs.
Disadvantages of rounded logs:
- This type of building material is susceptible to rotting and fungi. The rounded log cracks during the drying process, which reduces the strength and durability of the bathhouse with an attic. To prevent these shortcomings, the material is treated with special impregnations.
- Equipment for the production of rounded logs can produce material with a maximum diameter of 300 mm. When processing logs manually, there are no such restrictions.
- Shorter service life of building structures compared to buildings made from hand-cut logs.
Materials
The operational specifics of the bathhouse require the use of materials with certain characteristics for its construction, the main one of which is environmental friendliness. The walls of the bathhouse should not emit harmful substances even in conditions of high humidity and sudden temperature changes. They should not be deformed or destroyed under these conditions. In addition, it is very difficult to choose the option of exterior and interior decoration for a bathhouse. Therefore, it is better to build it from materials that do not require cladding.
Bathhouse option 6 x 6 Source domato.ru
Modern construction wood meets all these conditions. It is manufactured using advanced technologies, resulting in a material ideal for the construction of bath complexes. Today you can quickly and relatively inexpensively build a bathhouse from logs or timber made from coniferous wood (cedar, fir, larch, pine) or deciduous wood (linden, aspen, birch, oak).
See also: Contacts of construction companies that offer design services for small architectural forms: gazebos, grill houses, etc.
Log sauna
Logs are a building material that is in great demand today. Based on the type of processing, it is divided into several varieties. Here are the main ones.
Planed. This type of log is made by processing with an electric planer. In this case, a small layer of wood is removed, and the fiber system remains unharmed, which provides the material with high performance properties. However, the shape of the planed log is not ideal, but conical - like the natural shape of a tree trunk.
Planed log Source tdsl.ru
Rounded. When making such a log, a significant part of the top layer is sawed off on a machine to give the log the correct cylindrical shape. As a result, the characteristics of the material are somewhat reduced, but it becomes as convenient as possible for construction.
Scraped. This processing option involves removing a minimum layer of bark. The scraped wood retains its natural resin content, which makes it as durable as possible. But its shape is not ideal, and it is difficult to build walls from it without noticeable gaps between the crowns.
Usually, for the construction of a bathhouse, rounded material is chosen, which makes it possible to make very high-quality log houses without cracks and gaps. There is an opinion that it is better to choose wood with natural moisture rather than dried wood for a bathhouse. But not all experts agree with this opinion. In any case, you should trust the purchase of logs to professional builders who have experience in selecting quality wood.
Low-quality cracked wood Source stroyres.net
The peculiarity of a log bathhouse is that it shrinks, and you can start using it only after construction is completed. After all the walls have been laid out, the log frame needs to be sanded and caulked several times.
Bathhouse made of timber
When making timber from an ordinary log, wood with a square or rectangular cross-section is obtained by sawing. There are also several types of timber.
Classic unprofiled. An ordinary beam with smooth edges cut from solid wood.
Profiled. The edges of such beams have special grooves (ridges) for the most precise connection of the beams with each other.
Glued laminated timber. During its manufacture, several thin lamellas are folded and glued together under a press. The result is a highly technical wood material.
Half beam. During its manufacture, the log is processed only on two opposite sides, intended for connecting the crowns. The other two sides remain oval. Buildings made from such material have the appearance of a log frame, but retain the technical characteristics of a timber frame.
Half-beam log house Source hibara.net
A log sauna can be used almost immediately after construction is completed. Shrinkage can be from 1 to 10 percent depending on the type of material. Glued laminated timber has a minimal percentage of shrinkage. Non-profiled timber gives maximum shrinkage and requires caulking and finishing after the walls are erected. Other timber options can be used without caulking.
See also: Contacts of construction companies that offer bathhouse construction services.
What's better
To choose between a rounded log and a profiled beam, you need to compare the main characteristics of these materials. The timber is somewhat more expensive than the log. But it has its advantages. It weighs less, which allows you to save on foundation construction and transportation. At the same time, it provides the premises with higher thermal insulation.
Comparison of timber and logs Source yandex.uz
As for shrinkage, the advantage here is also on the side of the timber. Its shrinkage is predictable, even in the case of material with natural moisture. It “compresses” more evenly and smoothly. In most cases, a log after shrinkage produces such effects as the appearance of cracks and inter-crown gaps, as well as deformation of shapes. You can get rid of all this only by re-caulking.
There is one more criterion - appearance. A 6x6 bathhouse with an attic and a log terrace looks like a classic Russian hut from a fairy tale. For many homeowners, this factor is decisive. But the timber is also quite aesthetic. It looks good in both classical and modern architecture. So, for example, if a cottage on the site is built in the high-tech or constructivist style, then an authentic log building will look inharmonious next to it. But a log bathhouse will fit perfectly into any architectural environment.
Modern stylish bathhouse made of timber Source saw-wood.ru
With all the listed differences, the choice is often made in favor of a material that is more convenient in construction. It is easier to build from profiled timber. The tongue-and-groove system allows you to quickly and easily connect individual elements. This affects the speed of construction of the building. Therefore, many homeowners choose timber.
Bathhouse projects without a terrace or veranda
If you do not need a terrace or verandas, for example, there is a good gazebo nearby, you can refuse it. Due to the additional space, increase the rest room or, for example, the bathroom.
Project of a budget bathhouse without a terrace
If the budget is limited, the absence of a veranda will save on building materials. In other words, you can give up the extra space and leave the rest of the project as is.
Construction stages
Let's consider the step-by-step process of constructing a bathhouse from profiled timber. The first step is to choose a place for its location. According to the norms and rules, it must be located at a distance of at least 3 meters from the fence, 8 meters from the house, 12 meters from the well, 8 meters from the neighbors’ property. Having chosen a suitable location for construction, you can begin planning and construction.
Project
To build a bathhouse, you can use one of the standard projects developed by professional architects. If desired, you can order an individual design for a 6x6 bathhouse, the layout of which will fully meet the existing requirements.
When designing a compact bathhouse, the most important thing is to conveniently place all the necessary rooms. It should have a steam room, a washing room, a bathroom, and a rest room. It is also advisable to have a small vestibule to effectively maintain the temperature and a room in which you can store things.
Layout option for a 6 by 6 bathhouse with an attic Source syh.gopemad.ru.net
Foundation
An ordinary bathhouse can be built on a lightweight strip foundation. But for construction with an attic, in some cases they choose a strip-pile foundation. The choice depends on the soil conditions at the site. The weaker the soil, the more justified is the use of a strip-pile foundation.
Assembling a log house
Timber can be purchased as ordinary material in accordance with the designer’s calculations. Or you can purchase a ready-made house kit, which is a kind of construction set with elements of the necessary parameters.
Assembling a bath house kit Source tcst.ru
Assembly of the house kit is very quick and simple. But when building a 6 6 bathhouse with an attic, working with standard beams is also not difficult, since their length is exactly 6 meters.
Before starting assembly, you need to lay additional slats on the foundation base. They should be located at a distance of 25 cm, and their thickness should be from 5 to 10 cm. After installation, this structure must be filled with polyurethane foam or similar insulating material.
Before laying, all beams should be thoroughly treated with an antiseptic, which will protect them from moisture and insects, and also give the wood fire-fighting properties. If pine or linden is chosen for the log house, it is advisable to use beams made of more stable wood - larch or aspen - for the first crown in contact with the base of the building.
We design a bathhouse
A log bathhouse with an attic and a terrace can be large in size and contain many additional rooms, such as a swimming pool, a billiard room, etc. However, most often the structure includes only the main rooms, such as:
The most important rooms in the bathhouse
Next, we will familiarize ourselves with the nuances of the layout of each room.
Waiting room
The name of this room speaks for itself - it is located in front of the steam room. Initially, the dressing room was intended to be used as a locker room - here you can undress and fold your clothes. However, most often it is also used as a relaxation room. To do this, a table and benches or chairs are installed in the dressing room.
The dressing room usually serves as a rest room
The area of the dressing room depends on the number of vacationers. Each person requires at least one and a half square meters. This is, in fact, the only requirement for the premises. Of course, it is desirable that it has natural light, but do not forget that windows are a source of heat loss.
In addition, with the advent of modern energy-efficient lighting sources, the need for natural lighting has decreased.
If you do not plan to hold gatherings in the bathhouse, save useful space on the dressing room, for example, to increase the washing area or terrace. The latter can be used for relaxation in the summer instead of a gazebo.
It’s easier to warm up a compact steam room
Steam room
The steam room, or sauna, is the main room in the bathhouse. However, making it too large does not make sense. The larger the volume of this room, the longer it takes to heat up, and the more difficult it is to maintain a constant temperature in it.
True, it’s also not worth making a steam room for one person, since it is unsafe and not rational. The length of one wall of the steam room must be at least 2 meters. The width must be at least a meter.
When designing a steam room, consider exactly how you want to steam. With a room length of two meters and width of one meter, only one person can lie down. To install a two-tier shelf, you need to add at least half a meter in width.
If the stove is located inside the steam room, it is dangerous to make it small. There must be free space around the stove.
Optimal shelf sizes
If you are planning to make two-tier shelves, keep in mind that the requirements apply not only to area, but also to height. The minimum distance from the top shelf to the ceiling is 110 mm. In this case, the height of the first shelf should be at least 60 cm, and the height of the second shelf - 40-50 cm.
Shower room
The washing station does not require large dimensions. The dimensions of one and a half meters by one and a half are enough for anyone to wash comfortably. Of course, when deciding on the size of the sink, take into account your own wishes and needs. For example, to place a bath and shower, you will need several square meters.
The dimensions of the washing room depend on the number and dimensions of the plumbing fixtures
It is advisable to decide in advance on the plumbing and its dimensions so as not to make a mistake with the size of the steam room.
Bathroom
A bathroom is not a necessary element for a bathhouse. But, if you plan to use the bathhouse not just for taking water procedures, but as a place of relaxation, it will not hurt.
As a rule, a toilet and a washbasin are installed in a bathroom. For this, 2-3 square meters is enough.
Terrace
The area of the terrace also depends on the number of people who will relax on it. The classic option is its location along the wall. The depth is about a meter and a half.
The terrace can be used instead of a gazebo
If the bathhouse is intended for summer holidays in a large company, as I already said, its area can be increased.
Restroom
The guest room is a hall that can accommodate a large company. The entire attic is usually reserved for a guest room. The only thing is that, due to the space of this floor, you can create a balcony, which is almost never superfluous.
If you do not need a guest room, the attic can be used as a recreation room or for any other purpose at your discretion.
The attic floor allows you to arrange a spacious guest room
Having decided on the area of all rooms separately, calculate the total area of the bathhouse and prepare a drawing of the first and attic floors. On it, try to rationally arrange all the rooms you need to create your own project.
If necessary, you can add additional rooms, such as a summer kitchen or bedroom.
Video description
How much does a cedar sauna cost? How is Canadian cutting different from regular cutting?
Ventilation
A ventilation system is needed in any building. It is simply necessary in the bathhouse. In conditions of high humidity without reliable ventilation, even well-treated wood will not last long. The location of supply and ventilation openings in the walls is included in the project. They need to be made during the assembly process.
Roof
It is very important to cover it with a roof as soon as possible after assembling the log house. The roofing pie must consist of all the layers necessary for the construction of the attic. It must be insulated, insulated from moisture, and have a roof ventilation system.
Ventilation in the bath
A mandatory requirement for any bathhouse is the presence of ventilation, which also needs to be designed before construction. As a rule, natural ventilation is quite sufficient in the bathhouse. The main thing is to correctly position the supply and exhaust vents so that the air flow affects all air masses.
Ventilation options in the steam room
Therefore, exhaust vents are most often performed under the ceiling on the wall located opposite the heater stove. It is best to make supply vents near the stove from below. Air flow into the steam room can also be ensured from under the floor, but in this case the underground space must be well ventilated.
If air is taken from the dressing room, it is necessary to ensure an influx of fresh air into the dressing room itself. To do this, use supply valves that are built into walls or windows.
Video description
What are the features of building bathhouses and hand-built houses? How to choose the right materials and what to pay attention to? Watch the answers in this video:
Bathhouse project 6 by 6 with attic
A variant of the bathhouse layout, in which all the premises of the bathhouse complex are located on the lower level. In the attic floor there are 2 additional rooms that can be equipped at the discretion of the owners. On the ground floor, a compact corner terrace takes up little space. However, there is enough space left for all architectural elements. As can be seen in this example, the layout of a 6x6 bathhouse with an attic can include not only mandatory, but also additional architectural elements.
Bathhouse 6 by 6 with attic Source skedraft.ru
Bathhouse project with an isolated attic
In this option, the staircase to the second floor is located in the hall. This planning move allows you to use the attic without entering the bathhouse complex. There are 3 rooms on the second floor. If one of them is equipped as a kitchen-living room, and the second as a bathroom, the attic of the bathhouse will become a separate isolated dwelling.
Bathhouse 6 by 4 with isolated entrance Source vbanepar.ru
Project of a 6 by 6 bathhouse with a dressing room
This project provides a walk-through dressing room. There are 3 rooms allocated for the recreation area, 2 of which are located in the attic. One of the attic rooms can be turned into a billiard room or home bar. A 6x6 bathhouse, the design of which includes several recreation rooms, is very convenient for a large company.
Bathhouse with walk-through dressing room Source snk-stroy.ru
Bathhouse project with terrace and balcony
An example of this development of a bathhouse measuring 5 by 8 shows how, by changing the proportions of the building, you can successfully place additional architectural elements - a terrace and a balcony. The originality of the project is that the terrace here is slightly “recessed” into the structure of the building, which allows you to plan a fairly spacious room in the attic floor.
Bathhouse with terrace and balcony Source kachestvolife.club
Bathhouse project 6 by 8
This bath building can also be a summer kitchen, for which there is a place in the veranda. The balcony on the second floor is a great place to have tea with family or guests. An isolated room in the attic is quite suitable for arranging a workshop, an office or implementing other ideas for using the attic floor.
Functional sauna 6 by 8 Source rubimbrus.ru
Design
Plan to build a bathhouse with an additional floor at once. This will make the building harmonious and holistic. In addition, such design provides an accurate calculation of load-bearing structures.
If the presence of an attic was not initially planned, and the bathhouse is already standing, then get ready for difficulties. First of all, they are associated with the installation of stairs. Builders and designers advise choosing a spiral staircase that leads to the second floor through a hatch.
It is also difficult to cut windows for a normal microclimate. However, there are no unsolvable problems. The masters of the Marisrub company with many years of experience will be able to solve the most complex problem.
