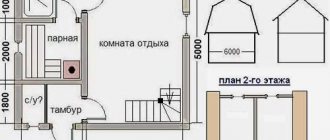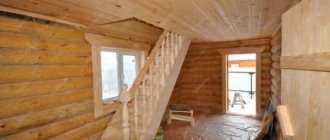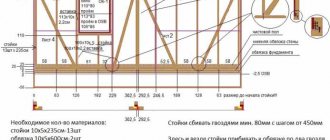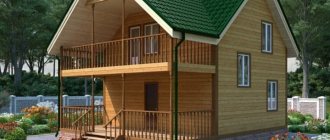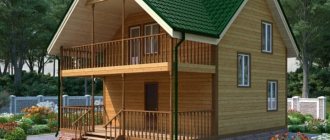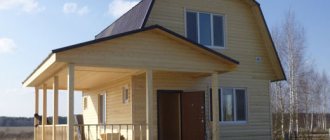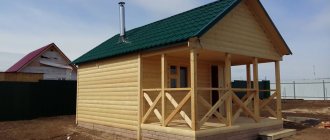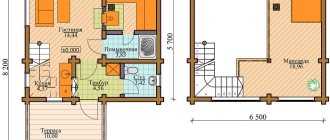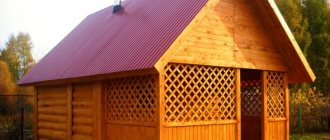What owner of a country plot has not dreamed of building his own bathhouse, where you can have fun with family and friends, relax and gain strength after hard working days.
Layout of a bathhouse with an attic 5x5 meters
The layout of the bathhouse for the average citizen of our country, who does not own a huge piece of land, is standard: a dressing room and a steam room. However, after some time, opportunities and funds may appear to modernize the original bathhouse design. Naturally, it is very impractical to build a new bathhouse and demolish the old one. What to do? The wisest option is to build an attic.
A bathhouse with an attic is a very functional solution that allows you to place both the bathhouse itself and auxiliary rooms in a small area. The construction of such a bathhouse will be less expensive than the construction of a two-story steam room, and such a structure will look no worse. Most often in the attic there is a recreation room in which you can put billiards, karaoke and other things.
Project of a bathhouse with an attic built from timber
Advantages
- The layout of the steam room with a built-on attic will allow you to get additional usable space. You can get twice as much space in the same area.
- The construction of an attic is more profitable than the construction of a full second floor. The savings are about thirty percent. If you build on an attic without deviating from certain building rules, you can end up with an additional floor, which will hardly differ from a full-fledged residential floor.
- The space above the bathhouse is a very versatile space; you can arrange anything here. The attic will perfectly accommodate a recreation room, a billiard room, a home spa, and even a bedroom for use in the summer. Also, if the owner does not plan to use the attic in any way, something like a storage room or warehouse can be placed on it.
Layout of a bathhouse with an attic measuring 4x4 meters - Heat from the ground floor will help minimize heating costs.
Basic moments
Foundation
First of all, you need to make sure that the foundation for the future building will meet the necessary requirements, since the attic is not an ordinary non-residential attic, which will require a minimum of building material. So that you can rest comfortably in it, you need to build a solid floor.
Also, if you plan to use the attic all year round, you should take care of insulating the walls around its perimeter, which together will lead to a significant increase in the weight of the structure.
Bathhouse foundation
- Dimensions. The strength potential of a foundation largely depends on its size, which should. The minimum width of the foundation for a building with several floors is 50 - 70 cm and a height of at least 1 m. Only in this case will the foundation be able to withstand the additional load in the form of an attic;
- Structure. The concrete frame must have a reinforced structure and be located on a pre-filled area of sand or gravel. This will ensure the reliability and seismic resistance of the future structure;
- To reduce pressure on the ground, it is also permissible to use a reinforced concrete pad, which will evenly distribute the weight of the building;
These recommendations should be followed not only when building a bathhouse from scratch - if you are going to attach an attic to an existing building, you should pay attention to this factor first.
If the foundation is narrow, shallow and there is a suspicion that there is no metal frame, adding an attic is categorically undesirable, as this can lead to deformation and destruction of the structure.
Walls
To spend time in the attic all year round, you need to take care of the heat from the soundproofing of the walls of the second floor. Since the room will be heated (even if only heated floors are used for heating), it is impossible to do without insulation for the walls of the bathhouse, otherwise there will be no point in heating. In the summer, the lack of thermal insulation will cause strong heating of the room
Roof
Attic room photo
For a regular attic space, it is customary to use a regular gable roof, however, to form an attic such a design would not be very appropriate, since it leaves a very small amount of usable space.
The optimal design for a residential attic would be a “broken” roof, which is also called a mansard roof. Despite the fact that its price will be an order of magnitude higher than an ordinary gable roof, there is much more usable space under it. (see also the article How to make a roof for a bathhouse: instructions)
Floor
The floor in the attic must be massive and strong in order to withstand the weight of furniture, a billiard table, internal partitions and other furnishings - the use of massive joists and reliable material to form the floor is mandatory.
Flaws
- The layout of bathhouses with a built-on attic requires special attention to be paid to hydro- and vapor barriers between floors, since the ground floor is constantly high in temperature and humidity. The microclimate in the steam room, with its heat and fumes, should not affect the attic, otherwise the second floor will “bloom” and fungus and mold will appear. Baths in which the insulation between the attic and the steam room is poorly done require repairs very soon after construction. Therefore, when carrying out the plan for building a bathhouse, you need to install only high-quality insulating materials.
- Mandatory insulation of the attic floor significantly increases the cost of construction. However, this is only necessary if the owners plan to use the superstructure in the winter. Otherwise, there is no need for insulation, because the first floor is already protected.
The project of a bathhouse with an attic and a veranda is ready - It is not difficult to guess that the installation of the roof of a bathhouse with an attic will be more labor-intensive. For such buildings the roof area will be larger than for simple baths.
- In the summer, being on the second floor under a hot steam room will not be very comfortable. Therefore, you will have to think about air conditioning.
- For such baths, additional work is necessary to ensure fire safety.
Communications for arranging a bathhouse on the site
As a rule, the design of any building is drawn up taking into account all the necessary communications. Need to lead to the bathhouse:
- water;
- electricity;
- gas (if necessary).
The laying of pipes and wires occurs during the construction of the bathhouse.
It is also worth taking care of the construction of a high-quality ventilation system, because without it there will be high air humidity in the room, which will subsequently cause mold to appear on the walls and destruction of the building material.
Don't forget about heating the structure. The heating system is used effectively in winter to ensure optimal temperature conditions inside the building.
The nuances of constructing baths with a built-on attic
If the presence of an attic in the bathhouse was planned at the stage of creating the plan and drawing of the building, this will allow the construction to be carried out more correctly. In such cases, a frame system is used. The frame consists of horizontal and vertical beams that will serve as the ceiling and walls in the future structure.
Basically, the bathhouse is used both in the warm season and in winter. Particular attention must be paid to ensuring that it is comfortable to stay in the attic in the summer. It is best to choose slate as a roofing material.
Original project of a bathhouse with an attic 4x4
The angle of inclination of the roof frame system is also important. A roof with slope angles from 30 to 60 degrees is considered optimal.
If the angle is made larger than the specified values, the usable space in the attic will be significantly reduced. If funds allow, it is best to provide a sloping roof, with a multi-layer roof structure (internal lining, vapor and waterproofing, insulation, roofing material).
It will be much more difficult to build on the attic when the bathhouse was built before. In such cases, it is necessary to decide on the location of the stairs.
If the building plan does not allow it to be located inside, you can move it outside the bathhouse, or construct a compact spiral staircase.
Typically, such baths are built from timber, but installation can be done by combining several building materials. There are bathhouses, both brick and frame type, lined with siding material.
Bathhouse projects with an attic
Projects and drawings of bathhouses with a built-on room, created in our time, include the most modern and progressive technologies that make it possible to create a very functional structure and at the same time save a lot. The plan of a standard Russian bathhouse, as we are used to seeing it, consists of a dressing room and a steam room.
Project of a wooden bathhouse with an attic measuring 6 by 6 meters
However, modern solutions make it possible to achieve more from the bathhouse, combining in it both a place for water procedures and a room where you can relax and have fun. One of these solutions is the attic. There are a huge number of bathhouse projects with a built-on attic. You can choose a project suitable for a plot of any size. Let's look at the most popular standard sizes for baths with an attic, drawings of which can be easily found on the Internet.
5x6 bathhouse layout and its advantages
A 5 by 6 bathhouse is a fairly large-scale structure with a large usable area. In such a building you can create spacious rooms that will be comfortable for a large group. Moreover, it will fit even on a medium-sized plot.
The 5 by 6 bathhouse design gives room for creativity. You can not be limited to standard rooms and equip additional areas for a comfortable pastime. The dimensions of the building make it possible to expand and implement different design ideas.
Building a 5x6 m bathhouse can be quite inexpensive, especially if you choose cheap materials, for example, building a bathhouse from aerated concrete or a frame.
Bathhouse with attic dimensions 6x4
For those who do not have enough free space on the site, or do not consider it necessary to build a large bathhouse, there is a suitable option - a bathhouse measuring 6x4 meters, with an attic. Despite its modest size, everything you need for a good rest can fit here. The design of such a bath usually involves a roof with two slopes, covered with roofing material produced by the French company ONDULINE.
Bathroom and attic floor layout 6×4
Gable roofs can increase the usable space in the attic due to their design. It is best to make interior walls of the frame type, followed by covering them. It is recommended to use aspen sheathing material for the steam room.
Bathhouse with attic dimensions 6x6
The most popular version of 6x6 meter baths are baths made of profiled timber.
Layout of a bathhouse and attic measuring 6 by 6 meters
Let's consider the main advantages of buildings of this type:
- Low cost, which is achieved due to reasonable consumption of materials;
- Low labor intensity of the bathhouse construction process;
- Great opportunities when designing or creating a plan with drawings of the future structure. Profiled timber lends itself well to cutting, thanks to which you can add individuality to a standard 6x6 bathhouse;
- There is no need for finishing, which allows you not to waste your time and money.
The price for the construction of such turnkey baths in Russia is about half a million.
How to choose and implement a two-story bathhouse project
Making baths based on ready-made solutions is a very popular service on the market. At the same time, owners of land plots can be completely sure that, when ordering the construction of a building with 2 floors, they will receive a bathhouse project made of timber or logs that will meet all safety standards and norms. In this case, you can get not only significant time savings, but also a high-quality result, backed by a guarantee.
Construction companies usually include as standard:
- log house (or box);
- foundation base;
- partitions;
- roofing;
- door and window structures.
Turnkey two-story bathhouse projects and prices for their implementation depend on the dimensions of the structure and the material chosen for construction.
A bathhouse with an attic made of timber is one of the inexpensive popular solutions
When choosing the size of a future building, it is necessary to take into account the following nuances:
- type of placement of the bathhouse on the site (a separate structure or an extension to a residential building);
- the total area of the land plot and the amount of free space;
- the number of people who will visit the bathhouse;
- the thickness of interior partitions and walls;
- type of insulation and finishing material;
- internal layout and its features.
Important! Before entering the bathhouse, you must make a high threshold, which will rise above the floor level by about 15 cm.
Characteristics of projects and prices of two-story bathhouses made of timber and logs
Almost any materials are suitable for building a bathhouse, but timber and logs are considered the most popular. To decide which option is more acceptable, you need to compare the characteristics of each of them.
Comparative characteristics of materials for bathhouse construction:
| Criterion | Projects of two-story baths made of timber | Projects of two-story log baths |
| Material price, rub./m³ | Unplaned (5000) | Unrooted (5000) |
| Profiled (10000) | ||
| Dried (10000) | Rounded (10000) | |
| Glued (25000) | ||
| Installation features | Construction duration is from 2 to 6 weeks, the ability to do the work yourself | Construction duration is from 2 to 8 weeks, work is carried out by specialists, commissioning in 6 months. |
| Ecological cleanliness | Environmental friendliness (with the exception of laminated veneer lumber, when purchasing it you should check the characteristics of the adhesive composition) | Environmentally friendly material |
| Shrinkage rate | Glued – 2% | 15% |
| Profiled – 5% | ||
| Unplaned – 10% | ||
| Features of finishing work | Caulking of walls is necessary only in cases where untreated timber is used; profiled material does not require this | The walls need caulking and sanding |
| Decorative properties | Modern appearance, large selection of designs | The authenticity of traditional Russian steam rooms |
| Cost of building a bathhouse 6x6 m, rub. | 409000 (63 m²) | 463000 (64m²) |
For the construction of a modern bathhouse, it is advisable to use timber. There are several varieties of this material on the market, each of which has its own advantages and disadvantages, properties and technical characteristics.
For example, planed timber can have a cross-sectional size in the range of 150-200 mm. Its cross-section can be square or rectangular. This option is considered the most budget-friendly, but in terms of performance characteristics it is significantly inferior to other types of timber. The profiled material is characterized by geometric clarity of shapes and sizes, due to which the construction of a bathhouse is greatly simplified and accelerated. The section size ranges from 100 to 150 mm.
Glued laminated timber is considered the highest quality material option. Projects created on the basis of this raw material have the highest cost. Today, owners of summer cottages with limited space can even afford the luxury of building a comfortable bathhouse. This became possible thanks to a modern approach to building design. The main thing is to competently approach the choice of layout and building material.
