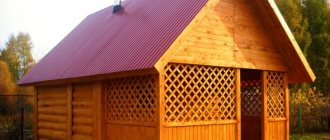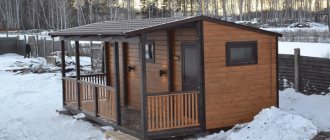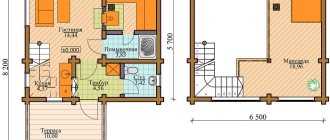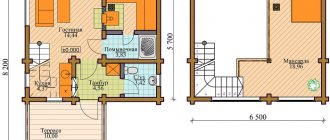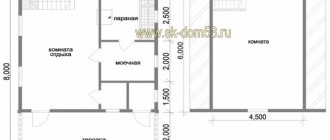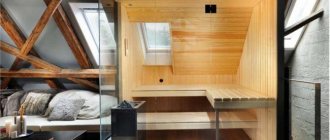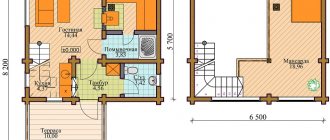Frame house construction technology is widely used for bathhouses, garages, sheds and other outbuildings. Frame bathhouse projects (6x6, 3x4) are warm and durable buildings, and the speed of their construction is such that you can take a steam bath within 2-3 weeks after the start of construction. And, of course, the low cost of materials and work process leaves no one indifferent when planning real estate on the site.
Typical drawings of a 6x4 bath
One-story baths
A one-story building with an open gazebo under one roof is a good option for planning a bathhouse for a leisurely relaxation. You can build such a bathhouse not only from traditional timber or logs. The brick bathhouse is also very easy to use, and its facades, combined with dark wooden parts and a green roof, look quite impressive.
In the gazebo attached to the bathhouse, you can place a relaxation area with a rattan sofa and armchairs or a dining table with chairs, and if space allows, an outdoor fireplace and a summer kitchen.
An alternative to a gazebo as an extension is a canopy over the dining area located near the bathhouse. Notice how unique the bathhouse looks, not with a standard, square or rectangular layout, but with a building with rounded ends under a thatched roof.
Baths with attic
To rationally use the under-roof space of the bathhouse, take a closer look at the projects of buildings with an attic, which will contain either a living room or a guest bedroom. In the photo you see exactly this version of a bathhouse, built from logs in a modern country style - here the urban spirit can be seen in the continuous glazing of the attic floor.
By combining a bathhouse with a gazebo under one roof, you get two recreation areas at once - one indoors and the other outdoors, and in order to get some air after the bathhouse, you don’t have to go to the other end of your site. With this layout, you will have another convenient space for a meal or intimate conversation in close proximity to the steam room.
See also: Beautiful roofs of private houses: photos, design options, views
Advantages and weaknesses of frame baths
What are the advantages of bathhouses built using frame technology? Here are the main advantages :
- budget type of construction;
- there is no need to involve construction equipment;
- the frame stands on a lightweight foundation;
- rapid heating of the room due to low thermal conductivity;
- beautiful appearance thanks to the internal organization of communications;
- the bathhouse is immediately ready for use, since there is no shrinkage;
- materials are environmentally friendly;
- It’s quite easy to learn how to build it yourself, even from online videos;
- construction takes place at any time, regardless of the weather, because there are no wet construction cycles;
- Ready-made frame baths can be finished on the outside to suit every taste.
Are there any disadvantages to a frame-based bathhouse ?
Rumor has it that the walls of frame baths are prone to the formation of fungus. Indeed, the room heats up quickly and cools down quickly, so this problem is relevant. We advise you to find the right approach to thermal insulation and under no circumstances skimp on the quality of insulation. An economical option in the form of polystyrene foam should not even be considered, as it quickly ignites.
But mineral wool in slabs or rolls is much better. This material allows steam to pass through, does not burn, and allows the walls to “breathe.” To cover all joints and achieve the best result, frame bathhouse projects should include two-layer insulation: the first five-centimeter layer in the slabs + an additional one made of rolled material of the same thickness.
Useful: Frame house plan
It is also worth mentioning the negative reviews from the owners of frame baths related to shrinkage. After just two years, for some owners, the structure shrinks up to 10 cm, and the finishing inside and outside is deformed. Most likely, this is the result of incorrect selection of wood for the frame. We recommend choosing lumber after kiln drying.
Based on the above, the disadvantages of technology in frame bath projects are as follows:
- wall insulation must be carefully thought out; you will have to spend money on good materials;
- antiseptic and fire retardant for wood processing are two more mandatory expense items;
- You should buy special, more expensive wood.
However, each relative minus can be leveled out with the help of a competent project . We will talk about this further.
Baths with swimming pool
The photo shows the original layout of the bathhouse, consisting of three spaces: the main building with a steam room, a pool area under a glass roof and a gazebo. All parts of the building are built of logs, and the roof acts as a unifying element, giving the bathhouse architectural integrity.
A spacious wooden bathhouse with a gazebo under one roof will become even more comfortable for relaxation if there is a swimming pool adjacent to the building. And to make the transition from the bathhouse to the pool easier, the floor in the gazebo and the decking around the pool are laid on the same level, for example, with a terrace board.
Frame assembly
Installation of the bathhouse frame
The first thing to do at this stage is the installation of floor joists inside and on the veranda. For this purpose you will need 50x150 mm boards. The beam is marked every 70 cm, a chainsaw is used to make a groove in the beam along the thickness of the board, and the board is inserted into the groove. It can be secured with self-tapping screws or nails.
When assembling the walls, the corner posts are placed first, adjusted using a plumb line to a strictly vertical position and fixed with temporary struts.
Wall posts are placed every 70 cm. This must be done in accordance with the project, taking into account openings for windows and doors.
After all the racks have been placed, they need to be secured with struts and the top trim made (for this purpose, you can use a 150x50 mm board or 100x150 mm beam). Now the structure has become rigid.
Baths made of timber
You can build your own bathhouse from timber, and make the main building with a steam room and washing room small, and attach an open gazebo with a summer kitchen to it. When the recreation area is moved outside, the heated area of the bathhouse will be significantly reduced, and accordingly, the costs of its operation will not be so high.
The most budget-friendly option for a bathhouse is a prefabricated structure made of timber under a pitched roof made of Ondulin. A bathhouse like the one in the photo is a building with a small steam room and a fairly spacious outdoor seating area.
The one-story timber baths with a veranda or gazebo under a gable roof made of flexible tiles are beautiful in architecture. Facades made of timber, painted in light colors and combined with a dark roofing, look especially colorful.
A spectacular option is a bathhouse with a gazebo under one hip-type roof. Relaxation after the bathhouse will be especially pleasant if you equip an outdoor fireplace or barbecue area in the gazebo.
See also: Ondulin: Beautiful photos of house roofs, types of roofs
Miniature frame bathhouses - the best choice
A mini-bath on a country site is an excellent option for saving space. True, only a couple of people can steam in a 3x3 or 3x4 room at the same time. However, this is the fastest and most inexpensive construction option. The easiest way is to take a ready-made frame bath project as a basis. You can combine a locker room, shower and steam room in one room. Or provide a more convenient project with a separate steam room, washroom and relaxation room.
Small-sized frame baths 4x3 or 4x4 are the best choice:
- to save on building materials (a 6-meter beam is cut in half, resulting in a waste-free construction project);
- high-speed construction of the structure (only a couple of weeks are spent on construction, provided the project is ready);
- the strength of the finished structure (if you purchase high-quality impregnated wood, the frame bathhouse will last for a very long time).
Bathhouse up to 20 sq.m. m - rational use of space
If it is possible to build a 6x6 frame bathhouse, you should definitely use it. Standard drawings include a steam room, a shower room, a relaxation room, a small corridor and a bathroom. If you develop a project with an attic, you will get additional living space on the second floor. It can be used as a guest room, billiard room or bedroom.
Useful: Frame house styles
Technical documentation for projects of frame baths with an area of 20 square meters. m involves the organization of a columnar foundation with concrete blocks ; the base must be reliably waterproofed. A rough flooring (22 mm edged board) is laid on the floor, then a finishing coating in the form of a 30 mm tongue and groove board. Antiseptic treatment and insulation with 10-centimeter mineral wool must be provided without fail.
Walls, partitions and ceilings are made of 150x100 mm timber; 100x50 mm and 100x40 mm boards are also used. The lining after chamber processing is ideal for covering ceilings and partitions. Ten-centimeter slabs of mineral wool and a vapor barrier in two layers are laid under the cladding.
for arranging the rafter system , and 22 mm for lathing. For roofing work, it is better to take ondulin with a wave profile. The choice of window system - wooden or metal-plastic - remains with the owner. For the steam room, you need to purchase a wood-burning stove with a water tank, and think about the brickwork where the firebox will be located.
These are the drawings and plans you can use to build a frame bathhouse with your own hands.
Individual projects allow you to realize almost any wishes of the future owner. It is possible to attach a veranda or terrace to the bathhouse. And even minor adjustments can be made to the drawings of the finished documentation. Project development companies offer the following range of services:
- turnkey project - a frame bath project with factory assembly of walls and partitions, complete finishing of internal walls and facades;
- rough finishing - cladding either the facade or internal walls;
- without cladding - basic assembly of panels.
Log baths
Log baths have an expressive Russian flavor, which can be emphasized even more if you cover the roof with reeds and add a small gazebo for spending time outdoors after the steam room.
An excellent addition to the exterior of a bathhouse with a multifaceted gazebo made of logs will be a fence made of carved balusters in the Russian style. A brown metal roof will add an interesting touch to the design of the building.
The log bathhouse and the extension to it in the form of a gazebo under multi-level gable roofs offset relative to each other look impressive. Such an asymmetrical pediment will give the building an unusual flavor, despite the usual rustic style of architecture.
To set off the light facades of a bathhouse made of pine logs, lay the roof with brown, red or green Ondulin - this solution will be both budget-friendly and beautiful.
If you are a lover of modern style, build a log bathhouse with a spacious terrace under a curved pitched roof. Log facades in combination with inclined supports, metal roofing and stone plinth will look very non-standard.
Construction stages
Strip foundation for a bathhouse with a terrace
The first thing to do is decide on the location. Sanitary and fire safety distances must be maintained between buildings on the site.
The area must be cleared of stones and debris, trees and bushes removed. In accordance with the project, using a rope, pegs and tape measure, you need to mark the place for the foundation.
A frame bathhouse is a fairly light structure, so a strip foundation is suitable for it. Its width is 40 cm, depth (depending on the type of soil) can be from 40 to 100 cm.
In accordance with the markings, it is necessary to remove the turf with the top layer of soil along the entire perimeter of the future foundation using a shovel.
Formwork is assembled from inch boards using a screwdriver or nails. At this stage, it is important to strengthen the formwork well, place spacers in the right places and secure its walls with studs. When pouring the foundation, poorly secured formwork can become deformed or fall apart, which will negate all efforts.
After assembling the formwork, you need to reinforce it with reinforcement bars. The fittings can be used either metal or fiberglass. The reinforcement is tied with iron wire and secured to the formwork to prevent it from floating.
Using a water level, beacons are placed around the perimeter of the formwork, after which concrete can be poured. During the pouring process, tamp the mixture well so that it fills all the cavities.
The formwork can be dismantled after a week (better not to touch it before). The construction of the frame begins with laying the bottom frame. To do this, in accordance with the project, a beam is cut to the required length and laid on the foundation (do not forget to lay 2 layers of roofing felt between the concrete and the beam - this is necessary for waterproofing).
The beams are connected to each other with nails or staples.

