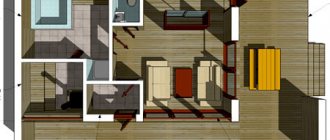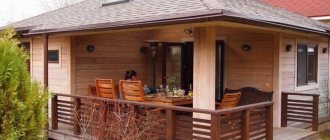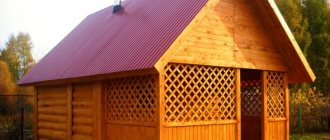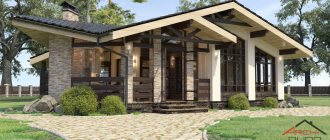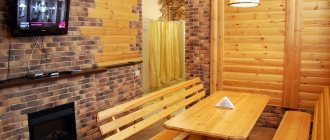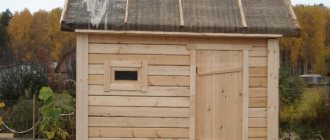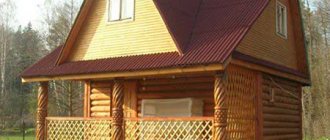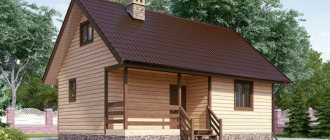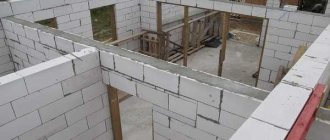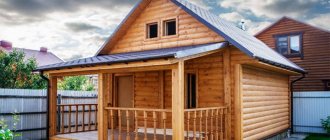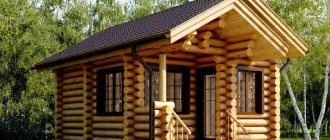When the first baths appeared in Rus' and who invented them still remains a sealed mystery, no matter how hard researchers try to find at least some evidence and artifacts.
- One thing is known for certain: Russian baths have existed from time immemorial. This gives Russians 100 points ahead in the field of hygiene and health, even before the illustrious Western Europe, which invariably sets its culture as an example to everyone.
- Even in remote Russian villages there was always a mandatory bathing day, and at this time the high society ladies of medieval Europe carried with them devices for scratching their heads under their wigs, where lice were registered.
If the Roman traditions, once considered the standard, were buried for a certain time, then the Russian bathhouse, a famous symbol of the country’s way of life, has always existed. Even under the rule of Byzantium, the Slavs did not change their bath ritual, not only hygienic, but even magical and sacred.
- The midwives accepted a new life in the bathhouse: the child born was protected here not only from viruses and bacteria, but also from evil spirits!
Traditionally, on a bath day, they alternated a steam room, where the temperature was raised to the maximum possible, with ablution with cold water. They usually erected buildings on the banks of rivers, lakes, and ponds: in winter, the body gained special strength when washing in an ice hole after the steam room. If there was no body of water nearby, tubs or fonts were used.
- The technologically advanced 21st century has not changed the tradition of steaming in a bathhouse, but instead of ponds and tubs it has offered a more civilized and pleasant option - real swimming pools.
Do you want to install a bathhouse with a swimming pool on your own or rented property? Contact BRUSBANI specialists. We will create a project tailored to individual requirements, competently equip a steam room and a spacious swimming pool with a selected set of options:
- lighting design,
- cascading fountains,
- cleaning system and automatic maintenance of water temperature at any time of the year,
- other useful and enjoyable features.
Peculiarities
Regardless of the design of any pool, not every steam room can accommodate one. The main task when preparing a bathhouse for placing a swimming pool is waterproofing the wiring, walls and ceiling. You can’t just take it and put it in a ready-made steam room.
Therefore, it is better to take it into account at the planning stage, otherwise adaptation to the premises will cost much more money.
Given the large volumes of water, the water supply system must also be fully prepared for the installation of a swimming pool. A regular foundation drain (which can be done in a small shower) will not work. Here you need a full-fledged drain and it must be equipped according to standard sewerage rules.
True, there are cases when the sewer system cannot cope with huge volumes of water.
The building is designed taking into account the location of the pool - on the street, under the same roof with a steam room, or in another room.
Another important issue is the placement of utility networks. These include ventilation, water filters, lighting, and drainage systems.
Walls
Constant high humidity has an aggressive effect on the material of walls and ceilings. From a square meter of pool surface, 150-250 g of water evaporates every hour. Structures and finishes located in such conditions are protected from moisture by waterproofing and treated especially carefully against rotting. Dehumidifiers are installed to maintain humidity between 50-60%.
Bathhouse made of cedar beams Source retrolot.ru
Traditionally, wood is used to build and decorate baths. Cedar and larch have great biostability. The high resin content in the wood of these species is a natural antiseptic and preservative.
Heating and water heating
Heating of the pool area, as a rule, is provided from a common bath or house system, where the temperature of the coolant is increased by gas, electric or solid fuel boilers. Heating water collectors or radiators are mounted on the walls.
Infrared heaters are used to heat the pool. They are placed on the ceiling, heat is transferred to the surfaces by radiation.
Infrared heater in a bath Source retrolot.ru
The “warm floor” system is effectively used in baths. It heats the room, and it’s also pleasant to walk barefoot on the heated surface.
Comfortable for the procedures is an air temperature of at least 29°C, water temperature – 24°-28°C.
The water in the pool can be heated by a common or autonomous heat source. They use heat exchangers, electric heaters, and solar collectors.
How to choose a project for construction
A construction project for the construction of a bathhouse, developed by a specialized organization, includes a sketch, architectural part, a structural section and a description of the installation of utilities.
Each item contains detailed information that will help you properly prepare for construction, calculate the necessary materials, organize and complete all stages of the work.
A bathhouse with a swimming pool inside is a rather complex object, which, in addition to a dressing room, steam room and font, may include a shower room, a bathroom, and a relaxation room. When designing, the space is divided into zones for convenient use of the building area.
All communications - water supply, sewerage, electrical and ventilation systems - must be developed in advance.
Structural calculations and description of the work sequence are a separate construction part of the project. And most importantly, measures to protect vacationers from dangerous factors are taken into account: electric shocks, injuries, burns.
The design of a bathhouse with a swimming pool is chosen taking into account:
- Budget.
- Construction sites.
- Communication lines.
- Preferences in materials.
- Fire safety.
- Relief features.
- Type of soil.
Correct selection of the project will help to avoid mistakes that can lead to excessive consumption of materials, delays in construction, inconvenience during the operation and repair of the building, even to deformation or destruction of load-bearing structures.
Material and types of pools
There are several types of materials from which it will be more efficient to build a bathhouse:
- wood,
- brick,
- foam block.
These materials have high thermal protection and are capable of maintaining a constant temperature for a fairly long period of time.
Pool types
Swimming pools in the bathhouse can be of two types: internal and external. Which pool will be better depends on the size of the bathhouse and its capabilities. You can make a small sauna with a small and cozy pool. And it will be possible to make it so that there is a bathhouse with a large swimming pool.
The indoor pool is located inside the bathhouse. A separate room will need to be built for it.
Advice. It is best to place an indoor pool next to the steam room. After visiting it you can take a dip in the cool water.
The pool itself can be a ready-made portable structure, or it can be stationary. To do this, there must be quite a lot of space inside the bathhouse to dig a pit for a pool. A separate place will also be required for the finished tank.
After the pit for the tank has been dug, the walls of the stationary pool are concreted or lined with bricks. Various additives are added to the concrete solution to make the masonry more durable and moisture resistant. After this, the brick walls of the pool are plastered and ceramic tiles are laid on them.
The size of the future pool is determined independently. In the process of planning a future bathhouse, you can use ready-made designs of bathhouses with a swimming pool. They can be found on the Internet on the websites of companies specializing in this.
The process of independently building a swimming pool in a bathhouse is quite labor-intensive and lengthy. Most often they resort to simpler and more accessible methods of creation. It is best to opt for ready-made plastic pools. They can be of different sizes and depths.
For a small brick bathhouse with a pool, it would be rational to make a pool in it, the size of which will be no more than 3x2 m. It will be very convenient and practical. Plastic pools have become popular not only for bath complexes. Very often they are used in suburban areas, since the plastic from which such artificial reservoirs are made has high strength and tightness.
Bathhouse project with a warm pool inside
A sauna with a warm pool is very popular. In order to do this, special equipment is used, which, using electric heating elements, heats the water to the desired temperature.
Warm mini-pool in the bathhouse
Advice. Pools of this type are best built indoors, since for an outdoor pool it will not be very rational to use a water heating system (temperature changes will affect it, and the temperature in the pool will constantly change).
The outdoor pool is quite simple to construct. It can be located on the veranda of the bathhouse or next to a building of this type. You can also use ready-made pool designs, or you can make a pool with your own hands.
Outdoor pool on the veranda next to the sauna
What are the features of a bathhouse with a swimming pool?
It is not always possible to arrange and equip a full-fledged swimming pool in a ready-made steam room. Design is carried out in advance, taking into account the features that arise during the construction of this hydraulic structure.
Foundation
When filled with water, the tank creates a colossal load on the base. The bathhouse itself is usually built from lightweight materials - wood, foam blocks. Often the construction is carried out using frame technology with the walls filled with porous insulation.
Accordingly, a foundation with a small load-bearing capacity is built under such enclosing structures from free-standing columns or in the form of a shallow reinforced concrete strip.
A full-fledged pool with dimensions of 3x4 meters and a depth of 1.4 m gives a load on the ground of at least 17 tons. The greater the height of the liquid column, the greater the pressure on the soil. To this you need to add the own weight of the man-made reservoir, plumbing equipment, and finishing materials.
Therefore, a fairly powerful foundation of monolithic reinforced concrete is installed under the font.
Walls
Constant high humidity has an aggressive effect on the material of walls and ceilings. From a square meter of pool surface, 150-250 g of water evaporates every hour. Structures and finishes located in such conditions are protected from moisture by waterproofing and treated especially carefully against rotting.
Dehumidifiers are installed to maintain humidity between 50-60%.
Traditionally, wood is used to build and decorate baths. Cedar and larch have great biostability. The high resin content in the wood of these species is a natural antiseptic and preservative.
Heating and water heating
Heating of the pool area, as a rule, is provided from a common bath or house system, where the temperature of the coolant is increased by gas, electric or solid fuel boilers. Heating water collectors or radiators are mounted on the walls.
Infrared heaters are used to heat the pool. They are placed on the ceiling, heat is transferred to the surfaces by radiation.
The “warm floor” system is effectively used in baths. It heats the room, and it’s also pleasant to walk barefoot on the heated surface.
Comfortable for the procedures is an air temperature of at least 29°C, water temperature – 24°-28°C.
The water in the pool can be heated by a common or autonomous heat source. They use heat exchangers, electric heaters, and solar collectors.
Water drainage
Drainage from the pool is only possible into the central sewer system. A septic tank or cesspool will not be able to handle such volumes and will quickly overflow. Therefore, it is necessary to provide a method for removing water in advance, calculate the diameter of the drain pipe and the connection to the drainage network. Thanks to filtration systems, you can change the water no more than 1-2 times a year.
The liquid is used for watering plants on the site if it does not contain chemicals.
Air dehumidification
To maintain air humidity within 50-60%, the following measures are used:
- Floating coating that reduces evaporation by 1.5 times. They use thick polyethylene film, which is cut to the size of the pool. This is an inexpensive and simple way to not only reduce indoor humidity, but also maintain water temperature.
- Air conditioning is not the best option, since the air temperature drops along with humidity. The household appliance cannot be used around the clock, or in winter. Due to the water purification chemicals contained in the fumes, the equipment quickly fails.
- Forced ventilation is an energy-consuming method that is ineffective in winter and rainy weather.
- Dehumidifiers condense and remove excess moisture from the air while heating it. With full ventilation, you can use budget options that work only in dehumidification mode.
How to make a sauna with a swimming pool with your own hands: step-by-step instructions
First you need to decide on the location of the pool. In this case, it is necessary to build on the expected size of the bath. If the building has enough internal space, the pool can be installed inside the building in a separate room. When building a small bathhouse, it would be more expedient to move the artificial reservoir outside its boundaries.
Regardless of what type of installation is chosen, the dimensions and parameters of the pool are determined at the project development stage. The excavation work that is carried out during the construction of the font is much easier to cope with if it is carried out at the stage of laying the foundation for the building.
Design of a bathhouse measuring 10.76x10.56 m with a swimming pool, terrace and relaxation room
Experts recommend installing a swimming pool at the same time as building a bathhouse. This is done for the reason that the laying of sewer and water supply systems is carried out taking into account the peculiarities of the placement of the font, and its operation cannot be done without constant circulation of water. In addition, the liquid in the pool needs to be cleaned regularly, so it is very important to properly design the liquid supply and drainage system.
The first stage of construction of a bathhouse with a swimming pool: photo and description of excavation work
Having completed the appropriate calculations and adjusted the design documentation, you can begin to carry out excavation work. First you need to mark the site for construction.
To do this, the drawing from the project of a sauna with a swimming pool is transferred to the area. For these purposes, you can use wooden pegs that are driven into the corners of the future building and along its perimeter. After this, a strong rope is stretched between them.
At the initial stage, you need to decide on the location and size of the bath
Important! Before you start digging a pit, you need to decide on the type of ladder in the pool. It can be stationary (in this case, the structure looks like steps formed in one of the walls of the font) or placed separately. Most often, owners choose the latter option in order to save space.
Having marked the construction site and thought through all the related issues, you can begin to perform the most labor-intensive work - digging a pit for installing a pool. This stage can be performed independently or you can use special equipment for these purposes.
Related article:
Bathhouse: layout and amazing solutions for compact buildings
Development of a project with optimal parameters, taking into account the size of the summer cottage, the needs of the owner and the number of people.
Having reached the required depth, a sand and gravel cushion must be formed at the bottom of the pit. Gravel (crushed stone) and sand are poured in layers. The optimal thickness of each such layer is 15 cm. In the process of performing this work, the backfill is carefully compacted. To achieve the best result, sand and crushed stone must be watered.
After marking the construction site, you can begin digging a pit for the pool
Installation of formwork for a bathhouse with a large swimming pool and pouring the floor
When the pit is ready, its walls and bottom are lined with roofing felt. To make the coating complete, strips of rolled material are rubbed with an overlap of 15-20 cm, and the seams between them are treated with molten bitumen or other material with suitable properties. This is what primary waterproofing work looks like.
Next, the formwork structure is installed. It is advisable to use boards for this. Screws are suitable as fixing elements. Installing the formwork under the font is carried out in almost the same way as installing the structure for pouring the foundation for a wood-burning bathhouse with a swimming pool. There is only one exception: only the internal part needs to be assembled; the function of the external boundaries will be performed by the walls of the pit.
Then the first layer of cement mortar must be poured onto the roofing felt. The recommended thickness is 10-15 cm. It is advisable to use cement grade M-400. You can prepare the solution yourself. To do this, mix one part of cement, 4-5 parts of crushed stone and 3 parts of sand in a special container. All this is filled with water, the amount of which should be about 50% of the total mass of the mixture.
For the floor it is better to use cement grade M-400, the recommended pouring thickness is 10-15 cm
When the first layer of concrete hardens, a reinforcing mesh is laid on top of it, which is formed from steel rods with a diameter of 1-1.2 cm. The ideal cell size is 15x15 cm. During the assembly of the reinforcing layer, the areas where the rods intersect with each other are connected with special plastic clamps. Knitting wire can also be used for these purposes.
Important! The reinforcing mesh should lie 5 cm above the base level. To obtain the required clearance, it is advisable to use plastic clamps.
The second part of the concrete solution is poured onto the reinforcing layer. The thickness of this layer should be 10-15 cm.
How to install a swimming pool in a bathhouse: pouring walls and waterproofing work
The walls of the font also need reinforcement. The procedure for performing this procedure does not differ from the scheme used to form the bottom of the pool. To eliminate the possibility of seams, the walls are poured in one go. Otherwise, the strength of the structure will be in doubt. The amount of concrete mixture required to create the walls of a swimming pool in a bathhouse with your own hands is easy to calculate. To do this, you need to multiply the parameters of the bowl, such as the height, thickness and length of the walls around the perimeter. This will allow you to determine the required cubic capacity.
The pool is installed after pouring and waterproofing
When the concrete has completely hardened and dried after pouring, the surface of the floor and walls must be thoroughly waterproofed. To do this, a layer of geotextile is laid out, and then a coating consisting of PVC film. The result is reliable and effective waterproofing.
After the waterproofing work is completed, the tank is covered with a layer of plaster. It is advisable to use silicone-based material for these purposes. The application process depends on the chosen manufacturer. Detailed instructions are included with each package of plaster. To ensure a high-quality and durable result, you must follow these recommendations.
Note! Preparing the base by applying plaster will significantly facilitate the process of installing the finishing touches. Therefore, you should not exclude this stage of work from the overall construction scheme.
The final stage of construction of a bathhouse with a swimming pool: finishing work
After pouring, the finished pool bowl needs finishing. A variety of materials can be used for these purposes. In the photos of indoor and outdoor baths you can see pools covered with PVC film, decorated with porcelain tiles or glass mosaics.
To finish the pool, you can use PVC film, glass mosaic or tiles
The choice of material depends on the budgetary possibilities and personal preferences of the owner. The cost of tiles made from porcelain is significantly lower than the price of mosaics. Cladding the walls and floors of the pool with this material is much easier and faster. On the other hand, mosaic allows you to achieve a unique and inimitable design. Based on it, you can create unusual patterns and ornaments.
As for film made from polyvinyl chloride, it is considered the simplest in terms of installation work. However, the range of this finish is significantly limited, as is its color range.
Types of fonts
three types of pools in and next to the baths
- stationary - reinforced concrete waterproofed or acrylic bowls;
- mobile – frame, inflatable or prefabricated structures made of polymer materials or wood;
- hydromassage - wooden or plastic tanks equipped with heaters, seats and a system of nozzles for water procedures.
When designing, they determine the place where the pool will be located, its shape, and the material used. Corner fonts are installed in the corner of the room. In the center - square, round or rectangular.
Acrylic bowls come in a variety of configurations. Their device is technically more complex than traditional ones.
Depending on their location relative to the floor, tanks can be recessed, above-ground or semi-recessed.
A person experiences unusual sensations in a cascade pool - a shallow hydraulic structure consisting of several bowls, in each of which the water is heated to a different temperature.
Types of pools suitable for baths
The design of a swimming pool in a private house depends on the availability of free space and the budget of the cottage owners. During the construction of baths, swimming pools are installed, which, according to the type of construction, are:
- stationary . Reinforced concrete, waterproofed, acrylic structures;
A pool made of composite materials is strong and durable
- mobile . Frame, inflatable, prefabricated, made of wood and polymer materials;
You can take a break from the hustle and bustle in a mobile swimming pool under a canopy and with a relaxation area
- hydromassage . These are spa pools that are equipped with: a filtration system, heating, and seats for water treatments. There are often a number of additional options: lighting, music system and even monitors for watching movies;
A Jacuzzi with hydromassage for country relaxation goes well with a sauna
By depth
- recessed . Classic pools that are dug into the ground. Length, width and depth can be any;
The rectangular pool with a sunken open-air structure will also be pleasant for sunbathing in summer
- ground . Installed at floor level in the sauna. Take up a lot of space, but are easy to maintain;
A small swimming pool will complement the sauna building
By water filtration method
- skimmers . Pools have edges so water doesn't splash out. Along the edge of the pool there are water intakes into which dirty contents seep. The water passes through several stages of purification, is chlorinated and flows back into the bowl;
The in-ground skimmer pool is located in a continuous water purification system
- overflow . Bowls with gutters are located around the perimeter. Water passes through them into the purification system.
The round bathing bowl fits seamlessly into the spacious room
Review of the best projects of bathhouses with a swimming pool
The characteristics of the key structural elements remain identical for all projects:
- foundation – columnar or strip (if the terrain or project features do not allow the use of support pillars), concrete. In some cases it will be more appropriate to use other types of bases. For example, if a compact bathhouse is being built on a slope, a support structure based on screw piles would be an excellent solution;
- material for the construction of external walls - profiled/laminated timber 10x15 cm (in areas with harsh climates - 15x15 cm);
- material for the construction of internal partitions – profiled/laminated timber (the same as for the construction of external walls) measuring 10x15 cm;
- wall cladding - inside DSP, outside - OSB;
- ceilings – wooden, made of timber with a section of 100x150 mm;
- floors - leak-proof wooden, two-tier (single-tier can be leaky, but then it will not be possible to install a thermal insulation layer) or concrete, at the discretion of the developer. Logs are 10x15 cm timber with 90 cm increments. If desired, you can use elements measuring 5x15 cm, but they will have to be installed in 60 cm increments. The subfloor is a simple unedged board. It is recommended to use material with a thickness of 18 mm or more. Finishing flooring – tongue-and-groove or edged board with a thickness of at least 26 mm;
- the roof is gable. In the case of the construction of an attic layer - broken, hip or attic. Finishing material is at the discretion of the owner. The most commonly used are ondulin, soft tiles, corrugated sheets, etc.;
- insulation materials - mineral wool insulation with a foil side for walls, floors between floors and roofs (it is possible without a foil layer, but then you will have to install additional water vapor barrier layers), expanded clay for the floor.
If desired, the developer can change the proposed construction and finishing materials at his discretion.
Compact sauna with outdoor terrace and swimming pool
A good option for a medium-sized plot. The building has dimensions of 9.5x12 m. The arrangement of the pool is planned on the open terrace, which is a very convenient solution and allows you to save space directly in the bathhouse.
If desired, the terrace can be converted into a glazed veranda or a separate indoor room for a swimming pool.
The entrance from the terrace allows you to get into a small hallway, from there into a spacious living room (or a traditional lounge). From the living room, the visitor can go out into the corridor, from there into the furnace room, bathroom and washing room. The washroom is connected by an entrance to the steam room and has access to the pool.
Such a bathhouse can equally comfortably serve both a small family of 3-4 people and an average company of 5-6 people - there is enough space for everyone.
Bathhouse with terrace and huge swimming pool
An excellent project for owners of spacious plots. The dimensions of the bathhouse are 12x18 m.
There are 2 entrances at once - from a spacious terrace and from a small porch. Entering the bathhouse from the porch, the owner finds himself in a small vestibule, from which one can go to the boiler room and rest room. From the latter you can go directly to the steam room, washing room, pool and terrace. The room with the pool occupies approximately half of the total space of the building. Pool area – 62.46 m2.
If desired, the size of the pool can be reduced, and the freed-up space can be equipped for a compact kitchen and bedroom, which will make such a house suitable for temporary or, if necessary, even permanent comfortable living.
Even greater freedom of action opens up in the case of arranging the attic level: on the additional usable area it will be possible to create 1-2 bedrooms, a billiard room and other premises necessary for the owner.
Engineering systems and communications in the project of a bathhouse made of gas silicate blocks in Ramenskoye
The building is heated using gas - the heating system is distributed throughout all occupied premises. Air renewal is carried out through ventilation with recovery. This allows you to ventilate rooms without opening windows, which is of no small importance when living in a forested area.
All units are compactly located in a separate technical block - it is located next to the room in which the pool is located, and has an entrance from it. This arrangement serves two purposes at once: to separate the technical center from recreational areas and at the same time provide quick access to it in case of need for repair or maintenance of equipment.
The customer appreciated the originality, thoughtfulness, functionality and aesthetic appeal of the finished project for a bathhouse made of aerated blocks with a swimming pool and a terrace at the highest level. We hope that the work of a team of competent and innovative-thinking specialists will resonate with our readers.
A simple project for a private bathhouse with a swimming pool
A building measuring 7x9 m can be organically fit into the space of even a small summer cottage.
The entrance to the bathhouse leads to a small vestibule, from there to the locker room. From the locker room you can access a small technical room and a spacious lounge. The relaxation room has a common wall with the steam room. If desired, the furnace firebox can be moved to the rest room. The room with a fairly spacious pool can be accessed both from the relaxation room and from the steam room, which is very convenient.
The project also includes a small washroom with a shower and toilet.
Large bathhouse with ground and attic floors
A wonderful project for a full-fledged bath house with a swimming pool. The building has dimensions of about 11x14 m. The total usable area excluding the basement floor is more than 260 m2.
The space on the ground floor is reserved for various types of technical premises. At the owner's request, the lower tier can be redesigned. For example, a billiard room and a gym could be equipped here.
The space on the first floor is divided into 2 approximately equal parts. The first half has a swimming pool, the second is reserved for other rooms: a steam room, a relaxation room, a shower room, a bathroom and a locker room. There is a small vestibule and a compact utility room.
The attic level provides for the arrangement of a bedroom, kitchen and shower room. The remaining free space is equipped at the discretion of the developer.
Styles
High tech
Baths in a modern style are not loaded with furniture and have clear shapes. The pool traditionally has an irregular shape and lighting. The bathhouse is finished from moisture-resistant materials using contrasting colors. Sensors for monitoring the temperature of the pool water and air are controlled remotely through a program. High ceilings and accent lighting complement the modern style.
A small high-tech style bathhouse takes up a minimum of space, but at the same time is adapted for ideal relaxation
Provence
A bathhouse with a swimming pool in the style of the south of France looks as if the furniture and interior items are slightly shabby and worn out. The style is characterized by: wooden furniture, complemented by forged elements, light colors in the design of the space. Rough plaster with stone trim, linen, wrought iron fixtures and lamps, while the pool is built in a rectangular classic shape. If the bath complex has a veranda or terrace, then in order to emphasize Provencal sophistication, flowers and plants are placed in pots.
A Provence style bathhouse with stained glass windows adds natural light, expanding the space
Chalet
Stone and wood are the two main materials when arranging a bathhouse and a swimming pool in a style with a pronounced spirit of wild nature and the environment. The cladding of walls, ceilings, and floors adds massiveness and majesty to the interior. The style of the chalet will additionally be recreated by bouquets of fragrant herbs, tablecloths, tea sets, and hunter’s attributes. The simplicity of the form and the absence of decorations, patterns, and decorative elements creates the feeling that the location is in an Alpine castle.
An open-air swimming pool and a small sauna using natural materials create the feeling of being in the Alps
Country
Countryside style looks great in a Russian bathhouse. A lot of wood, both in the decoration and in the choice of furniture, creates air, comfort and a special atmosphere for relaxation. Natural shades predominate, without sharp contrasts and transitions. Tiles are laid on the floor. The walls of the room are decorated with paintings with carved patterns.
A country-style bathhouse, decorated with wooden materials and a small plunge pool, is a good choice for a country project
Loft
When arranging a bathhouse in the loft style, wood, metal, and porcelain stoneware are used. Nothing superfluous, just what is necessary. Imitation of premises of a factory or plant. A rectangular pool with a descent ladder made of metal - and here you are, enjoying the industrial style to the fullest.
A gray loft-style interior, trimmed with tiles imitating stone, looks bold and noble
Half-timbered
In this style, everything is decided by the ceiling wooden beams, which protrude noticeably. They are painted dark so that, against the background of a light ceiling, all attention would be focused on them. Simple wooden furniture is matched to match. A light-colored tile floor complements the space.
A sauna with a swimming pool in the courtyard of the house - as close as possible to nature
Small house-sauna 5x6 with a swimming pool and attic
The compact dimensions of this building will allow it to fit seamlessly into the territory of almost any plot of land.
The layout of the first floor is standard: a bathroom, a washroom, a steam room, a spacious relaxation room and a small swimming pool. At the request of the owner, the standard recessed bowl of an artificial reservoir can be replaced with a compact above-ground font. The dimensions of each room can be changed at the discretion of the owner. Planning the attic level also remains with the owner.
The most successful option is considered to be one in which a bedroom, a shower room, a kitchen and, if space permits, a dressing room and a relaxation room are arranged in the attic.
Water drainage
Drainage from the pool is only possible into the central sewer system. A septic tank or cesspool cannot handle such volumes and will quickly overflow. Therefore, it is necessary to provide a method for removing water in advance, calculate the diameter of the drain pipe and the connection to the drainage network. Thanks to filtration systems, you can change the water no more than 1-2 times a year. The liquid is used for watering plants on the site if it does not contain chemicals.
Air dehumidification
Floating pool cover Source atika-spb.ru
To maintain air humidity within 50-60%, the following measures are used:
- Floating coating that reduces evaporation by 1.5 times. They use thick polyethylene film, which is cut to the size of the pool. This is an inexpensive and simple way to not only reduce indoor humidity, but also maintain water temperature.
- Air conditioning is not the best option, since the air temperature drops along with humidity. The household appliance cannot be used around the clock, or in winter. Due to the water purification chemicals contained in the fumes, the equipment quickly fails.
- Forced ventilation is an energy-consuming method that is ineffective in winter and rainy weather.
- Dehumidifiers condense and remove excess moisture from the air while heating it. With full ventilation, you can use budget options that work only in dehumidification mode.
Project of a private bathhouse with a swimming pool in the relaxation room
The dimensions of the building are about 7x7 m. The project provides for a terrace/veranda (as the developer decides) measuring 3.21x1.75 m with an equipped area for comfortable relaxation. If desired, instead of a terrace, you can create a spacious dressing room. The entrance from the terrace allows access to a large recreation room. This is where it is proposed to install a swimming pool.
The project provides for the construction of a round artificial reservoir with a diameter of 3.66 m. If desired, you can adjust the recommended parameters at your discretion.
From the rest room you can go to the bathroom, washing room and steam room. The layout is quite simple, but very successful and convenient.
Bathhouse with outdoor pool
A simple and inexpensive option is a wooden font on the terrace under a canopy. It is installed on a raised platform or platform. The water is heated by electrical devices built into the housing. The area is separated from prying eyes by a hedge or climbing plants on supports.
Near the swimming area there are sun loungers and tables for drinks.
You can install a frame or inflatable pool on a flat base. In warm weather, it will completely replace a stationary one made of reinforced concrete.
They illuminate the area in the evening with electric or battery-powered LED lamps.
Construction and design of facades
The structure is planned to be installed on a strong and reliable monolithic foundation. For the walls we chose a 400 mm thick gas block. The rationale for this choice is the excellent technical, operational and consumer characteristics of the material: the gas silicate block is strong, durable and inexpensive, has light weight and substantial dimensions, which simplifies and speeds up the masonry process, is easy to cut and cut, and thanks to its porous structure it also has excellent thermal properties. and soundproofing properties.
In addition, the almost ideal geometry of gas blocks greatly facilitates finishing work. Therefore, walls made from them can be lined with any decorative materials without any problems. For this purpose, we chose clinker bricks of a light sunny shade. By the way, natural flagstone of a warm gray color harmonizes wonderfully with it - we used it to cladding the base of our bathhouse complex.
Among other features of the exterior design, we would like to note the presence of a large number of windows providing the premises with natural light, spot external artificial lighting along the entire perimeter, as well as wooden accents that give the building a unique warm charm - steps, railings and terrace railings.
Since the site is located in a fairly dense coniferous forest, special attention had to be paid to the choice of roofing material. We settled on metal tiles in a rich dark chocolate color. It organically fits into the exterior decor of the building and is in perfect harmony with the natural landscape surrounding the site. In addition, it is easy to clean from pine needles and resinous deposits. The chimneys, lined with decorative bricks to match the walls, stand out in color contrast against the dark roof.
Stages of building a pool
First you need to dig a pit, which will be slightly larger in size than the future pool. Sand and waterproofing are placed at the bottom. If desired, the walls and bottom are covered with thermal insulation.
- Waterproofing. There are a huge variety of sealants now available, you just need to choose the right one and process all the seams.
- Installation of fittings. This is metal mesh or rods. Before doing this, it is important to consider technology for draining water.
- Laying tiles. You can show your imagination and improvise at this point, but often tiles are used to decorate the inside of the pool.
For the interior decoration of a bathhouse, deciduous and coniferous woods are best suited. They are not capable of heating up and dry very quickly, preventing mold and mildew from spreading. These are linden, aspen, alder, abash, spruce, fir, pine.
It is important to remember that when finishing wood, you should not cover it with paint or varnish, because when heated, it will begin to emit an unpleasant chemical odor.
