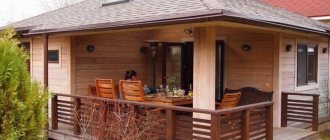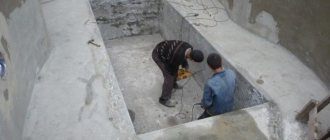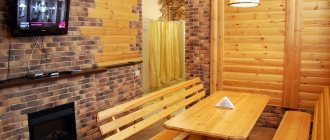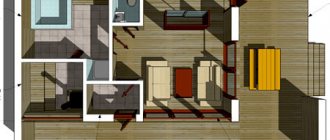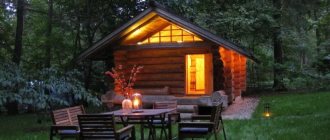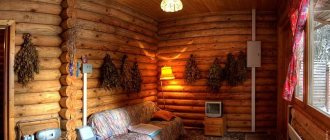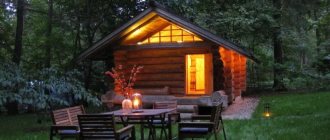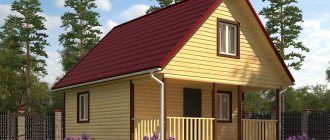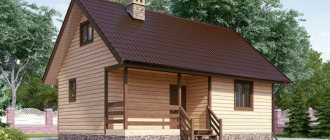Home > Architecture > Bathhouse projects > Bathhouse project with a relaxation room, bedroom and terrace in…
02.09.2018 | Category: Architecture, Bathhouse projects
This project was conceived not only as a bath complex for leisure. During the construction of the cottage, it was supposed to serve as temporary housing for our clients. Therefore, in addition to the bath complex and a spacious living room, combined with a kitchen-dining room and simultaneously serving as a place to relax, especially in inclement weather or the cold season, we also provided a cozy bedroom.
Such a bathhouse with a bedroom is an excellent option for compact and inexpensive housing, which, after its inhabitants move into the house for permanent residence, will not remain standing on the site idle: in addition to its direct purpose, it can be used as a guest house.
Where to build a bathhouse?
When drawing up a project for a bathhouse with a relaxation room and a terrace, you need to take into account the size of your summer cottage. If space allows, you can build a large structure located at a distance of 40-50 meters from the home.
Location of the bathhouse on the site
If the size of the site does not allow you to build a bathhouse so far away, maintain a distance of at least 10 meters. If there is no space at all, it is recommended to consider options for combining the bathhouse with other buildings.
Combining a bathhouse with other buildings
It is advisable to locate the building near a body of water: river, sea, canal.
The location of the bathhouse next to a pond will be a big advantage
It is also good if the bathhouse is located on a slight elevation in relation to other buildings in the country house.
Our offer
Our specialists have extensive experience in the construction of both small baths and large-scale bath complexes. We know exactly what rooms are needed for a comfortable visit to the steam room, in what order to arrange them and how to make the sauna house comfortable for both one person and a large company.
Each client of Vitoslavitsa has the opportunity to order a unique bath complex or turn to a ready-made design solution. The second option will cost much less. If minor planning elements do not suit the customer, they can be changed in accordance with his preferences.
Our main task is to build a bathhouse that fully satisfies the interests and needs of the client, therefore we have an individual approach to each customer. We offer original planning solutions, a reasonable price, as well as the possibility of designer finishing of the premises. With us, everyone can be sure that the finished bathhouse will fully meet expectations and will become a real decoration of their summer cottage.
Materials for building a bathhouse
To bring to life projects of a bathhouse with a relaxation room and a terrace, it is worth purchasing the following materials in advance:
- Wooden boards for the construction of the foundation and walls of the structure. These can be ordinary logs, laminated veneer lumber or profiled timber. When purchasing them, you should make sure that the fibers of the boards are smooth and even. Otherwise, cracks and discrepancies may appear in the bathhouse in the future;
Various types of log sections
Various variations of logs and lock connections
- Sand and gravel. These elements are needed to build a solid foundation. They are poured immediately before concrete is poured onto the site;
Formwork for the foundation with a crushed stone base
- Concrete. Serves as a base for arranging the foundation;
Pouring the foundation
- Roofing materials. Necessary for building a bathhouse roof. Since this building often has a simple pitched or gable roof, ordinary roofing materials are suitable: metal tiles, slate, roofing felt, etc.;
Variety of roofing materials
- Thermal insulation materials. Like any other building, the bathhouse needs to be insulated to make it comfortable to stay in during the cold season. Moreover, during bath procedures people are lightly dressed or completely naked.
Various thermal insulation materials
Insulation for walls inside a country house. What thermal insulation materials exist, which ones to choose in each specific case. Read!
But before you purchase all the necessary materials, you need to develop a project: choose a configuration, make a drawing, develop utilities, etc.
Zoning Features
There are usually three zones in a room:
- Food preparation area;
- Dinner Zone. It occupies the largest area, as it is designed for full-fledged feasts, without which the broad “Russian soul” usually cannot do;
- An area for quiet relaxation.
If the bathhouse is designed to accommodate large companies, then it will be inconvenient for one of the guests to lie down and sleep while the rest are celebrating or making noise. In such a case, a separate corner with a chaise lounge or sofa is fenced off from the rest of the room with textiles.
In other cases, zoning is thought out in advance and a partition wall is erected during the construction stage. The kitchen is optimally separated from the dining area by a bar counter or a wide countertop. A fireplace with a central location will also cope well with the task.
Bathhouse projects with a terrace and a relaxation room
A sauna with a relaxation room is an ideal place for relaxation and gatherings with friends. Constant heat negatively affects the cardiovascular system of the body, so you need to take a break from it sometimes.
Spacious terrace for relaxing with friends
One-story baths: simple and tasteful
Many owners of small summer cottages want to have their own bathhouse. To do this, it is not necessary to allocate a large area and plan the construction of an entire mansion. Below we will propose various designs of one-story baths with a seating area and a terrace, which can be made from a wide variety of materials.
Project of a bathhouse with a small terrace made of logs
This building takes up little space and is designed for 2-3 people. The lounge and terrace are adjacent rooms and have a separate entrance. This bathhouse has separate rooms: a furnace room, a bathroom, a steam room, a shower room and a relaxation area. The bathhouses have a simple design and can be assembled with your own hands if you have a good foundation. The bathhouse premises can be arranged according to your own taste and budget.
An example of arranging a steam room
Bathhouse with a small terrace
Another successful project is a one-story building with a bedroom where guests can be accommodated. This project includes a larger terrace and a relaxation room.
Layout option with bedroom
An example of arranging a recreation area
The next example is for lovers of noisy feasts and large groups of friends, since it has a large veranda and a relaxation room.
Spacious terrace for a large company
The main place to meet friends
Sometimes owners of country property need to be able to visit the bathhouse in the winter. However, an open veranda will not allow gatherings in the cold winter, so a project with an intermediate insulated terrace would be an excellent option.
Layout option with insulated terrace
Below are some more successful bathhouse layouts.
Option for an extended bath with large rooms
Classic layout
Option for a compact bathhouse for a small summer cottage
Related article:
Finishing the bathhouse inside. Photos and examples. In a separate publication you will find interesting ideas for decorating steam rooms and relaxation rooms, and also learn the main stages of installation.
Two-story baths: a kingdom of luxury and opportunity
Most often, such baths are designed and built for the purpose of living and accommodating a large number of guests. Such buildings can provide a wide variety of premises: guest rooms, a billiard room, a swimming pool, a veranda with a barbecue and stove, separate bathrooms and showers, and many others. Flights of fancy are limited only by the construction budget.
Popular projects
Baths, like houses, are built according to standard or individual designs. The extensive catalog of Vitoslavitsa has a wide selection of bath complexes. Some of the design solutions are particularly popular with customers because they offer the most comfortable layout of premises with compact placement on the site.
Kupavna
A one-story bathhouse with a base of 9x9 m is intended for relaxation by a large group. There is a huge terrace where the whole family can comfortably gather for lunch and dinner on warm summer days.
Under the roof of the house there is a comfortable living room combined with a kitchen and with a separate exit to the terrace. It is possible to equip a bedroom. In another part of the house there is a restroom, a classic steam room and a large shower room in which you can install a jacuzzi or a swimming pool.
The peculiarity of the project is that the washing rooms are separated from the living room by an entrance hall and entryway. The entrance to the restroom is through a vestibule.
Bathhouse projects: “Kaluga”, “Ekaterina”.
Baths made of chopped logs Project “Ekaterina”
Bathhouses made of rounded logs Project "Golitsino"
Kaluga
The bathhouse with a built-on attic is a classic project with a billiard room. There is a spacious veranda in front of the entrance. The ground floor premises include a classic restroom, a small shower room, a standard-sized steam room with two beds, and a living room combined with a kitchen.
The basis of the attic floor is a large room in which it is convenient to organize a billiard room or bedroom. On the sides there are two closets designed for towels, bathrobes, brooms and storage of other bath paraphernalia. Exiting to the balcony allows you to admire the beauty of nature and achieve complete relaxation and tranquility - both physical and emotional.
Catherine
A bathhouse project for enterprising people who want to combine a place for relaxation and a guest house in a bathhouse complex. As a standard, the main bath rooms and a living room with a kitchen are located on the ground floor. The second floor consists of two bedrooms and a second restroom. Interestingly, the scale of the rooms allows each of them to be divided into two parts or used as a billiard room - it all depends on the imagination and individual preferences of the customer.
Two-story baths
Spacious and chic designs of two-story bathhouses amaze with their appearance, thoughtful layout and the possibility of using a two-story bathhouse as a full-fledged home. In order not to build two foundations for several houses, it is better to make one foundation for a bath house on 2 floors. As a rule, the attic space is used by the owners in different ways, and on the ground floor there is a steam room, boiler room, washing room, and sometimes a swimming pool or bathroom.
Below is a project of a similar bathhouse, where the recreation room is on the second floor and the living room is on the first floor. The entire floor is equipped with either a gym, a billiard room, or an indoor swimming pool. It all depends on the construction budget.
We recommend placing the staircase either in the hall or in the rest room, because... There is no moisture getting in there. To save space indoors, some people move the stairs to the terrace, but we highly recommend not doing this, since not everyone will like going outside after bath procedures.
How to choose a place for a bathhouse on the site?
The entrance doors of the bathhouse should be located on the south side - in winter the snowdrifts will melt faster, and the windows should face the west side if you want more daylight in the room.
The presence of a natural reservoir on your site is only a plus. In this case, the building is moved 20 m from the water source.
To save money on construction, some craftsmen first build a capital bathhouse measuring 3 x 3 m with a steam room and a washing room, and then build the rest of the extensions on a columnar foundation: a locker room or a relaxation room. We do not recommend saving on the frame; sheathe everything using traditional technology, which will preserve heat. Don’t forget that you can always install a mini sauna stove in additional rooms by connecting it to the existing heating system.
Choosing a style for a relaxation room in a bathhouse
A relaxation room for a bathhouse, decorated in a Russian traditional style. Source www.dizainvfoto.ru The highlight of the dressing room interior, created with the help of Russian birch trees. Source womanadvice.ru
Traditional Russian. One of the most used techniques. The main feature is the maximum of the tree. Walls, partitions, floors, ceilings and even utensils. Classic Russian items are used as decoration: embroidered, lace tablecloths, curtains, towels. Dried bath brooms, bundles of aromatic spices
A samovar is a mandatory attribute of style; it should stand on the table and draw the attention of those entering.
Rustic style of the relaxation room - a riot of natureSource www.3giraffa.ru
Rustic. Similar to the previous option, it is designed using the maximum amount of wood. The difference lies in the presence of curved, fancy shapes that emphasize the strength and splendor of Russian nature.
Classic, modern. It is organized mainly in large, spacious recreation rooms. Load-bearing walls can be built with various (any) materials. On the inside, only wood is used as cladding. The modernity can be traced through the furniture, decorative elements, and porcelain tiles on the floor.
Relaxation room in front of the steam room in a nautical styleSource wwbratsk.ru
Marine or river themes are often used by people associated with the corresponding fishery. In such compositions, individual elements of ships (anchors, steering wheels), and fabrics reminiscent of vests look elegant. Color shades used: blue, emerald, blue, sand. The room, decorated in the style of a cockpit or cabin, looks elegant and original.
An easy, simple option for decorating a relaxation roomSource static.wixstatic.com
The standard option is one of the most popular types of interior for a relaxation room for a bathhouse located on a summer cottage. Straight, clapboard walls, wooden plank floors. A minimum of decor and original elements.
A room for guests in front of the steam room, decorated in a loft style. Source banyabest.ru
Loft. The modern style of decorating a relaxation room in a bathhouse requires a minimum of finishing materials with the presence of the standard necessary for a comfortable stay: upholstered furniture and a TV.
Original, Scandinavian style of dressing room interior Source www.ajdesign.ru
The Scandinavian design style requires one main condition - a maximum of white or silver shades. Elements of decor and furniture can take a wide variety of forms, but without unnecessary, unnecessary elements. The monochromatic harmony is diluted with a small accent of brightness. For example, a decorative pillow on the sofa or a couple of catchy paintings on the walls.

