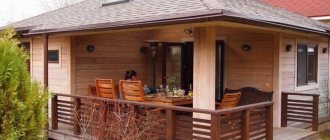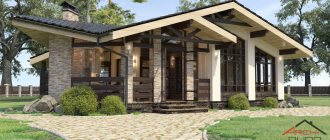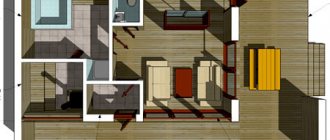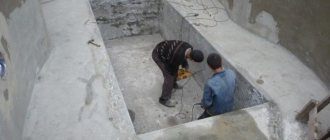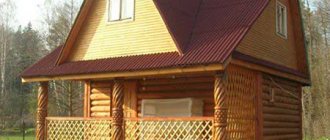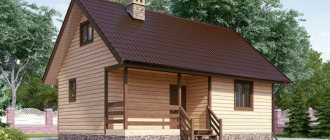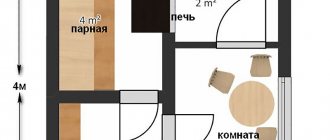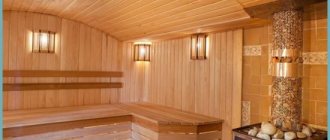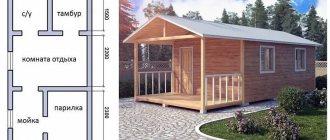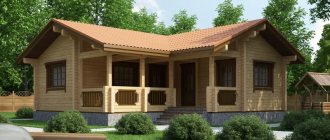If you don't like sauna, you simply don't know how to cook it. Of course, this is a joke, but there is a lot of truth hidden in it: in order for a relaxation in the bathhouse to be truly impressive, steam alone is not enough. It is imperative to take care of the entire infrastructure: work out the internal layout, select suitable finishes for walls and ceilings, and distribute all the necessary functional areas as conveniently as possible. The latter also includes a relaxation room, which for some reason is stubbornly forgotten in many baths. Meanwhile, the quality of relaxation in the bathhouse largely depends on it, because there is nothing better than relaxing after a heavy steam in a comfortable chair with a glass of red wine in your hands. Well, or with a bottle of cold beer - whichever is closer. Our focus today is a bathhouse with a relaxation room. We will reveal all the secrets of proper modern design and explore the best projects for practical implementation.
Are there any disadvantages?
In fact, the main drawback of the solution is the fact that any plan for a bathhouse with such a relaxation room provides for the allocation of a certain supply of square meters for this area. And if you have a spacious area of at least 5x5 at your disposal, then there will not be any special problems with this. But what if not?
Alas, in small bathhouses it is best to use the option that we wrote about above: refurbish the dressing room in such a way that it can accommodate 3-4 people at the same time. Of course, this will not become a full-fledged relaxation room, but it is an excellent compromise, allowing you to solve a maximum of problems with a minimum of available capabilities - quite.
What is a guest house-bath? Advantages of guest bath projects
The guest house-bath is a real paradise for those who constantly spend their time in the city. It is not surprising that many are willing to spend significant amounts of money to relax in nature in such a house: light steam, a pleasant ethereal aroma and friendly company will help relieve any stress.
A sauna house is not an ordinary living space with a built-in steam room. This is a living space where the entire organizational meaning and design idea begins with the steam room, and the interior design is adjusted to its special mode of operation.
Usually in a guest house-bath there are:
- kitchen, usually small in size;
- a bathroom including a shower;
- bedroom;
- well-established water supply system;
- space heating system.
A guest bath house with similar amenities can be used both periodically and as a residential building. However, there are still important differences that distinguish a guest house from a full-fledged house with a bathhouse:
- the entire interior design is based on the steam room, washing room and dressing room;
- these three parts of the guest house-bath occupy at least 50% of the building area;
- When constructing the building, only environmentally friendly materials are used, because The main purpose of the sauna house is to improve the health of the body.
As you can see, a guest bathhouse still has its differences from a guest bathhouse. And if you have decided to visit such a house sometimes, rather than live in it, you should think about solving some problems, in particular, heating the house in the absence of the owners.
Projects of guest houses with a bathhouse have their advantages. The main advantage of such a building is saving space and money. A bathhouse with a guest bath will take up significantly less space than similar separate buildings. One large building will cost less than two separate ones.
The guest house is also convenient to use. After visiting the steam room, you don’t need to go across the street to the neighboring house to relax; you can do this in the guest room.
Interior and layout features
Unlike a steam room, where the main criterion is the quality of the distributed steam, the relaxation room requires much more attention in terms of organizing the interior and designing the layout. If the layout of the bathhouse includes an attic, then a relaxation room can be arranged there as well.
- comfort - literally everything in this room should help a person or a group of people relax;
- safety - materials for interior decoration must meet all environmental standards and cope with high humidity and temperature changes without problems;
- freedom of movement and action - avoid bulky furniture, save literally every centimeter of usable space;
- aesthetics - for relaxation you need to create a pleasant mood, so the design of a relaxation room in a bathhouse requires a careful and thorough approach.
One of the main points that must be taken into account when designing a bathhouse with a relaxation room is the convenience of transition to the dressing room, if a separate room is allocated for it, and the steam room itself. This must be reflected in the project.
If the plan provides for a separate bathroom , then access to it should also not cause difficulties. Agree, there is little pleasure in the fact that a person will literally push his way through the placed furniture and other people to his goal.
Furniture
Furniture for a bathhouse in a relaxation room should be selected so that it can easily withstand permanent high humidity and is not afraid of high temperatures. And you should not frankly overdo it with its quantity: you need to proceed from how many people will most often be in the room.
Most often it is proposed to place a table exactly in the middle of the room, and around it there are chairs in the required number. If there is enough usable space, you can make room for a comfortable chair. is also appropriate to place benches - this will help save space if it is not replete with free square meters.
A separate point is shelves for accessories and racks. The plan of any bathhouse with a large relaxation room must necessarily reflect this point: it is convenient to place a considerable number of different things on them. However, if the room is small, then you should limit yourself to a minimum of shelving, otherwise they can easily cause inconvenience. Comfort is generally a very fragile thing, so even the most obvious little things need to be taken extremely seriously.
Lighting
Already based on the direct functionality of the room, we can make an unambiguous conclusion about the optimal nature of lighting.
- calm;
- unobtrusive;
- scattered;
- variable.
Leave the idea of the brightest lamps for something else, but for the relaxation room in the bathhouse you need to choose medium-intensity LED light bulbs , which will create quiet, but very cozy lighting. a chandelier acts as a central light source , and several wall sconces complement it, creating the desired lighting mood.
In principle, if the room is small, then you can limit yourself exclusively to one, the most important light source, and abandon all other elements. But this is a matter of your taste, as they say.
Finishing
Above, we have already touched on one important criterion that you need to arm yourself with when choosing materials for finishing the inside of a bathhouse. It also works with the break room. This is environmental safety. And even though this is far from a steam room with its critical temperature conditions, the general level of humidity and periodic temperature fluctuations somewhat narrow the range of suitable options. In addition, you must keep in mind the fact of the necessary visual harmony.
The best, and perhaps the most common option for finishing the inside of a recreation room is lining . The photo shows several options for baths using it.
An alternative option is finishing with stone or brick . It looks solid, and in terms of performance characteristics there are no questions here. The only thing is that it is expensive, but if you have enough funds, then why not? You can avoid the monotony of texture with the help of wood carved plates - some panels literally beg to be added to the bath interior!
We offer you a small selection of photos with the interiors of a bathhouse and interesting rest rooms, which reflect all the moments that we talked about above.
What to consider?
When building a bathhouse, you need to take into account many nuances. The building must be located on the site at a distance from other structures. You cannot install a bathhouse close to a fence, and you also need to take into account that it is located without disturbing the neighbors. Otherwise, problems are possible that will entail fines and dismantling of the bathhouse.
If possible, it is better to install such a structure in a quiet place, away from the road, surrounded by greenery. It's great if there is a body of water nearby. It is worth considering in advance the installation of all communications. The area should be level, clean, with dense soil. If there are no such conditions, then the surface needs to be prepared: cleared, leveled.
There are many options: wood (logs, timber), various blocks (foam concrete, aerated concrete), brick. When choosing a material, you need to focus on its price, durability, aesthetic and performance qualities. And, of course, the structure must correspond to the general style of the entire site. It is advisable to build a bathhouse from the same material as the main house.
How to create a project?
The key to real comfort is a well-designed project. In fact, it is a document that masterfully regulates the location of all key areas in order to optimize all the free space at your disposal. Of course, its creation must be taken extremely seriously:
- correlate the number of free square meters with your “appetites” for infrastructure;
- carry out proper zoning of the premises;
- highlight additional areas - kitchen, terrace, barbecue, etc.
With terrace
Having a terrace is not at all a prerequisite for achieving the highest degree of comfort in the recreation room, but it is always better, right? You can leave the bathhouse into the fresh air and enjoy a cigarette without disturbing your comrades in the room. Or just relax in a cozy chair, breathing fresh air. Something like a compact gazebo integrated into the overall building. In general, some advantages.
The only downside is that the terrace requires a certain amount of square meters for its arrangement - and if you can afford it, then do it! Several ready-made projects for a bathhouse with a terrace and a relaxation room are shown in the photo below.
With terrace and barbecue
And this option can be considered universal. In the sense that it does not have seasonal dependence. If you provide an exit from the relaxation room to a terrace with a subsequent barbecue area, then you can congratulate yourself on the fact that you have created a real dream bathhouse:
- with good steam;
- with proper zoning;
- with the possibility of organizing leisure time;
- with excellent conditions for various types of recreation.
If space allows, you can put a billiard table - this game is very popular among those who go to the bathhouse. But even if not, it doesn’t matter: you have already made every effort to make your vacation unforgettable.
By the way, in this case the terrace can be safely used as a summer kitchen. It is convenient and very economical in terms of space optimization.
Several projects of a bathhouse with a terrace and a barbecue with a relaxation room are in the photo below.
With kitchen
If you often use the bathhouse not only for its intended purpose, but also as a so-called “recreation center,” then you can also place a small kitchen next to the rest room. As a rule, it is used for cooking barbecues and kebabs and acts in an open form.
A practical option is to place it on the veranda, if space allows. This option is especially good if your terrace is covered and protected from the wind by erected walls. Several bathhouse projects with an adjacent kitchen and recreation room are for your attention.
Choice
To choose a suitable sauna stove-fireplace, you need to know a number of parameters. These include:
- room area;
- Type of fuel;
- form;
- heating efficiency.
For example, to operate a sauna stove-fireplace from the mains, about 5 kW/hour is required for a room of 50 square meters. m. If the infrastructure of the facility meets these characteristics, the electric furnace will effectively heat the steam room.
It is best to calculate the power of a sauna stove based on the volume of air heated in the room. There are gas models designed for a minimum volume of up to 10 cubic meters. m. These include, for example, the metal stove-fireplace Termofor, model “Osa”. There are also options for large rooms - for example, Harvia, model 36 SL Duo is designed for large baths up to 36 cubic meters. m. Their price difference is several tens of thousands of rubles.
Photo 1. Wood-burning stove-fireplace for a bathhouse, model Vitruvius Inox, , Russia.
Electric, gas and brick structures vary in shape. The first two types can be floor-mounted, wall-mounted or installed in the wall of a room. This is possible due to their small size and shape.
The shape, in turn, is influenced by the equipment of the stove, the method of its installation and the set of functions. For example, the design may provide space for a water tank or heater. The heating efficiency depends on their characteristics. For example, for a small bath it is recommended to use a 50 liter water tank.
While gas and electric furnaces are produced ready-made, brick ones have to be made independently or with the help of specialists. But they look more attractive, since one of the tasks of fireplace structures is to provide a view of the hearth. Moreover, in the case of using firewood, the firebox is made of fireclay heat-resistant bricks.
A foundation must be installed in the masonry area, since the structure, even if it is made for a small room, has a significant weight. In a limited area, it is better to make the sauna stove a built-in fireplace, and in a large area, place it separately. A material such as brick will effectively retain heat for a long time.
Which design do you prefer?
The design of the bathhouse inside can be very different, as you can already see from the photo above - and with the rest room everything is exactly the same. Ultimately, the nature of the decoration and interior design are entirely the prerogative of the owners. Which most often follow the lead of generally accepted practice is worth noting. Therefore, the classic Russian style is what can most likely be seen in the vast majority of modern baths.
Meanwhile, the space of options is not so narrow - and you may well choose something truly extraordinary and interesting for yourself. And we will help you with this. Keep a selection of photos with the best designs of a relaxation room in a bathhouse.
Technology for pouring a foundation for a fireplace in a bathhouse
A full-fledged brick fireplace is very heavy, and therefore requires a powerful base, which will also protect the structure from soil moisture. We carry out the work in this order:
- We dig a pit 0.6-0.7 meters deep and 15 cm wider on each side of the walls of the future structure.
- We make a sand cushion, 10-15 cm thick, spill it with water and compact it.
- We fill the bottom with a 10-15 cm layer of crushed stone and compact it thoroughly.
- We make formwork. To do this, we knock down the boards, cover them with resin and treat them with a layer of roofing material.
- We insert the reinforcing frame into the recess.
- Fill the concrete solution to a level of 10 cm below the floor.
- Level the surface using a building level.
- Cover the base with plastic wrap and wait until it hardens completely. This usually takes a week.
When the foundation is dry, the formwork must be removed, tar applied to the sides, covered with sand and the surface waterproofed with two layers of roofing material laid in a checkerboard pattern.
Useful materials: projects and photos
Advantages and disadvantages of a brick stove
This design has many advantages:
- couples gathering in a sauna have a beneficial effect on health;
- a homemade brick sauna stove will fit perfectly into any interior of a given room;
- there is no need for additional brick finishing;
- long service life;
- the presence of harmful and dangerous substances in the materials is excluded;
- brick retains heat for a long time and warms the room;
- no condensation;
- publicly available raw materials are used as fuel;
- There is no need for regular chimney cleaning.
The disadvantages of such buildings include the following points:
Choosing a location and type of foundation
Before starting construction and after you have decided on the size, purpose and frequency of use of the bathhouse, you need to choose a place to build it. There are nuances here.
If there is a pond on the site, it would be very appropriate to place a bathhouse near it.
However, taste preferences are not enough to choose a place. In addition, the material that will be used during construction also depends on the location.
To build a bathhouse, it is necessary to take into account the level of groundwater, as well as the characteristics of the soil. The choice of foundation type will depend on this.
The simplest and most cost-effective option is a columnar foundation . It is a system of supports made of brick, stone, concrete or pipes. For a very small wooden bathhouse, you can use burnt wooden posts.
A pile-screw foundation is used on swampy soil and at high groundwater levels. For baths, depending on the size, piles from 8-15 cm are used; their installation is carried out using special equipment or manually with the participation of 2-3 people. On soft soil or with a large slope, the piles are connected with a channel or monolithic tiles. After installation, the piles are cut to the required level, filled with concrete and welded.
A pile foundation is chosen if construction is planned on swampy or flooded soil. Steel piles up to 8 m are driven into denser layers of soil. Piles are driven using special hammers or by drilling, with or without the use of special equipment. This type of foundation is considered one of the fastest ways to organize a foundation for a bathhouse.
Strip foundation is considered the most common and reliable. This is the creation of a monolithic base-tape for load-bearing walls. It is suitable for any type of bath, but requires a lot of materials and is considered quite expensive compared to other options. Concrete, rubble concrete, and monolithic concrete are used as materials for strip foundations. Typically the depth of such a foundation is 70 cm, width 25-30 cm if the structure is made of lumber, and a little more for a log structure. You will need 15-20 cm of sand and the same amount of crushed stone, after which the trench is filled with concrete. Sometimes layers of beta and concrete alternate; in some cases, the foundation is reinforced with reinforcement.
Monolithic slab foundations are used on complex and unstable soils. This is an even more expensive and more reliable option.
Craftsmen recommend placing the bathhouse on a hill near a reservoir so that during a flood the structure does not flood and so that flowing wastewater does not cause damage to the structure. If there is no natural reservoir, one can be built. An artificial pool next to the bathhouse will be very useful.
The windows are installed on the western side of the bathhouse - there is more sun there. The entrance door is located on the south side - in winter there will be less snow there.
The bathhouse must be placed at least 10 meters from other buildings, at least 3 meters from the border of the site and about 20 m from the well.
Types of fireplaces for baths
- Open
. The installation of such models requires high-quality ventilation equipment to prevent combustion products from entering the room. But the efficiency of the device is only 20%, so it is most often used as decoration. - Closed
. Usually connected to air or water heating. The efficiency of such a fireplace is 75%.
- Brick fireplaces
. Traditional wood burning model. Conventionally, it can be divided into a firebox and a chimney. They can be built-in, free-standing or attached to the wall. - Cast iron
. Typically, cast iron fireboxes are equipped with doors made of fire-resistant glass. Also includes chimney equipment.
- Electrical
. Can be found at any hardware store. To heat large rooms, it is recommended to buy high-power devices. They are usually designed for a three-phase network, and therefore you need to worry about this in advance. No chimney installation required. - Gas
. When heated, ceramic “firewood” placed inside imitates smoldering coals. Efficiency is about 70%. The diameter of the chimney pipe is only 9 cm. - Wood-burning
. They can be either open or closed, forming a kind of oven.
Bathhouse with barbecue and fireplace
An impressive and spacious bathhouse with a fireplace area located in your yard will emphasize the representativeness and good taste of the owners of the house.
The project includes a cozy barbecue area, a room with a fireplace, a spacious hallway and a direct bath area. If necessary, the room can be used as a guest house.
The layout of the bathhouse allows a person to move comfortably around the premises without causing disturbance to others. So, a large room with a barbecue is a walk-through room and is designed to accommodate a large group of people, while the steam room and fireplace room, if necessary, can serve as an excellent place for relaxation.
Materials
Offers like a turnkey bathhouse with a barbecue are quite common. However, it will not be superfluous if the future owner knows the basic materials and their advantages. Basic knowledge will help you avoid being scammed by a construction company.
See also: Catalog of bathhouse projects presented at the “Low-Rise Country” exhibition.
Tree
When building a bathhouse, wood is almost always used. The usual one is used to make a log frame.
A timber bathhouse with a barbecue canopy and an attached gazebo Source moya-banya.ru
Wood has the following advantages:
- retains heat perfectly . This will save on additional materials for insulation;
- wooden buildings have a special atmosphere and aroma , without which it is difficult to imagine Russian baths created within the framework of traditions;
- due to the fact that the wood breathes, natural humidity regulation ;
- this material allows you to create buildings of various shapes , combining original solutions of architects;
- environmentally friendly material . Due to the absence of chemicals, the tree is completely safe for people. In a particular case, this will create a healing effect.
The only drawback of a wooden structure is its susceptibility to rot and mold.
Important! If the fire is handled improperly, the risk of fire is high. This shortcoming is more than compensated for by the following material.
Brick
The possibility of fire in brick buildings is much less. However, the room will take longer to warm up. Therefore, you will need to spend more firewood.
Project of a brick bathhouse with a gazebo and an open terrace Source rinnipool.ru
In brick baths, it is imperative to have a good ventilation system, since condensation that appears during the use of the building will cause the growth and appearance of fungus.
The future owner should know that brick is one of the more environmentally friendly building materials for the construction of any structure. Another advantage is the service life. Brick will last many times longer than timber. Finishing is also optional.
Construction of a firebox and ash pit
The average depth of the firebox is 800 mm. 250 mm is allocated for the hot water system, and 550 mm is the usual length of firewood. The height of the firebox can reach 350 mm and the width 400 mm. With such dimensions, 8 to 10 logs of firewood can be placed in the firebox.
An ash pan with a tray and a ash pit is intended to collect fuel combustion products. They also provide air flow into the firebox, which enters inside through the grate. To regulate the intensity of firewood combustion, a valve or ash tray is used. If you need to warm up the steam room quickly, the tray is moved almost completely away for a while. When the firewood has flared up, the pan can be pushed in.
In this video you can see the process of installing a blower door with a locking cover:
Kinds
There are 4 main variations of sauna stoves:
- "in white";
- "in black";
- "in gray";
- with a stove.
Black stoves do not have a chimney and have been used in villages across the country for many decades. All fumes and smoke escape through the steam room itself - naturally through the cracks and gaps of the roof. Of course, this creates the best steam and aroma in them, and it becomes very pleasant to wash, but at the same time you have to wait until all the wood burns out. When choosing black stoves, it is recommended to treat the internal walls of the bathhouse with a special solution that can prevent the formation of soot residues. Black baths have a very high efficiency, and therefore, when using them, you can save on fuel.
Next in complexity are stoves that are heated “gray-style.” They have a chimney, and therefore the bathhouse warms up much faster. However, you still have to wait until all the fuel burns, as soot is deposited on the stones. The walls are not stained with soot, but when liquid is applied to the stones, a small amount of soot microparticles appears along with the steam from the furnace. This design can be direct-flow or with channels. In the first case, the stones placed above the firebox end up on fire, and the gases escape into the air through a pipe, and in the second, through two valves.
White stoves heat the room for up to 12 hours, but do not pollute the stones, therefore they are considered the most environmentally friendly. The process occurs as follows: the fuel heats the overlying metal plate, and from it the stones, which will store heat for several hours. This heating method appears to be the most expensive - a large amount of firewood and other materials are consumed. Previously, the box in which the stones were placed was made of ordinary black iron, but now it is made of heat-resistant stainless steel. Traditionally, in white baths there are two separate spaces: a dressing room and the steam room itself. To warm both rooms, one side of the stove opens into the dressing room.
In the fourth case - with a stove - the stones and a tank of water, the placement of which can be changed, are heated by two cast-iron stoves. One of them is placed above the firebox, and the second - above the chimney. The slabs should be fenced on three sides with a brick screen, which will ensure high water temperatures. Such furnaces are usually built independently.
According to the type of fuel used, furnaces are distinguished:
- wood;
- heated by coal;
- natural gas;
- diesel fuel;
- wood chip briquettes;
- electricity.
Based on the type of construction, they are divided into furnaces:
- with an open heater (typical for a Finnish sauna);
- with closed heater;
- combined.
Intermittent heater stoves are usually chosen by large families, when many people go to wash, but the duration of the steaming process is short. They have thick walls that retain heat for a long time and provide the necessary service life of the bathhouse. The smoke passes through the stones before entering the chimney. The volume of stone backfill in such a heater is much larger than in continuous heaters.
Continuous sauna stoves have minimal wall thickness and the volume of stones located in an insulated metal box above the firebox. Their main advantage is the ability to use the steam room during the heating process. Stoves with a closed heater are also safer. Heating is carried out inside the housing through the wall, which is common to the heater and firebox. The stones retain heat much longer, and the air in the steam room has a stable optimal temperature. It will take about 4-5 hours to warm up the air in such a bath.
Separately, it is worth highlighting such a variety as a stone stove-fireplace for a bath. This design has an attractive design, but has low efficiency. If you install a fireproof glass valve, you can protect yourself from flames and enjoy relaxing in a warm room. This is why fireplaces are often installed in dressing rooms. Modern technologies make it possible to design mini-heaters. This design quickly warms the bathhouse, but even after the fuel has completely burned, the room remains heated. Its length and width are usually 2 bricks.

