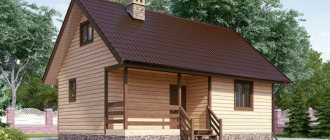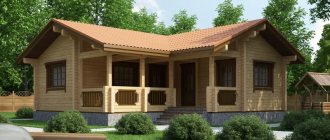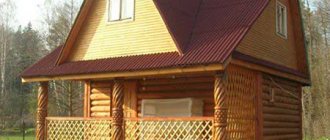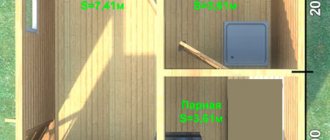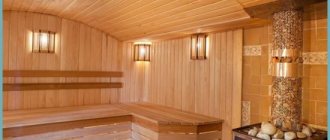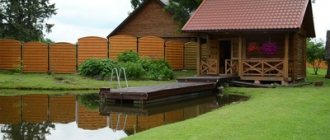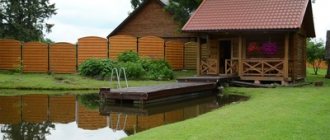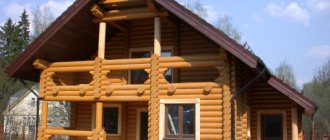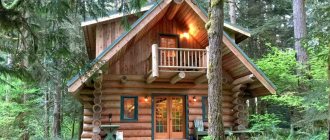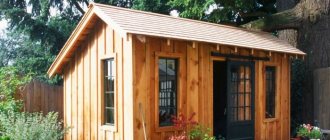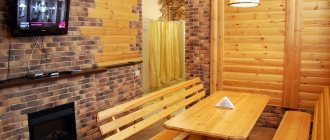All point by point Layout options Do-it-yourself construction Terrace near the bathhouse Ideal stove
Where does the construction of a bathhouse begin? Some people turn to specialists for help, while others strive to do all the work themselves. Most often it is built on the territory of country cottages and dachas. How nice it is to just enjoy some relaxation after working in your garden. Construction involves careful planning of each of the rooms of this small structure. Experts advise building it near bodies of water, since after strong heating it will be necessary to cool down in a timely manner.
Advantages of a 6 by 3 bath
The bathhouse, with its centuries-old history, remains a desirable building today for most owners of country houses. Traditional Russian baths, as a rule, were small in size. The tradition turned out to be stable - when considering various options for these designs, customers often choose a 6x3 bathhouse. The demand for a compact and cozy bath structure is due to several reasons:
- The building takes up little space, which allows it to be erected on a modest-sized plot or placed anywhere in a large area.
- The cost of erecting a small structure is more attractive for future owners, especially if affordable building materials are chosen.
- Construction work is completed in one season; shrinkage of the compact structure is minimal (if timber is selected).
- Economical operation distinguishes small baths - they are easy to maintain, warm up quickly and require less fuel compared to large bath complexes.
Typical option with a small terrace Source dom-deshevle.com
Interior arrangement
The interior decoration of the bathhouse depends only on the personal preferences of the owners of the site. This can be a classic design with natural wood, or modern materials can be used.
For example, in a washing room you can often find shower cabins or simply trays that provide rapid drainage of water and prevent water from getting on other objects. This is a good solution for a bathhouse decorated in a modern style.
The interior of a relaxation room may include not only a table and chairs, but also comfortable sofas, a TV, and cabinets for storing bath accessories.
In a steam room, shelves are a necessary attribute of the interior decoration. They should be wide enough to allow you to sit comfortably while enjoying the steam. The optimal shelf size is from 40 to 90 centimeters.
In this room, wood is preferable. It is durable, withstands high temperatures well and does not emit harmful substances. Some wood species, such as aspen, emit special substances that are beneficial to human health and have a positive effect on his emotional state.
In general, the main criterion for interior decoration is comfort and safety. Everyone has their own idea of comfort, so there can be many interior design options. A bathhouse is a place where a person relaxes body and soul. Natural materials will help make your vacation safe, and proper room design and sufficient space will add comfort.
Although building a bathhouse is considered a fairly simple task, it is necessary to carefully consider the layout, interior finishing materials, and its style. Then visiting the bathhouse will bring maximum pleasure and benefit.
Project Features
The main feature of baths measuring 3 by 6 are their modest dimensions, which force us to be careful when drawing up the project. The goal of the design is to make the interior space as comfortable and functional as possible. The area in such a project, designed for two to three users, is distributed as follows:
- Washing room (shower). It is usually allocated 4 m2.
- Steam room. The recommended size is at least 6 m2.
- Restroom. Its area is 6 m2, sometimes up to 8 (if the project does not have an entrance hall). There is enough space to comfortably place a sofa and TV. You can allocate space for storing things and clothes.
- Tambour (hallway). In some projects they refuse it, preferring to increase the area of the rest room. And yet, a vestibule of 2 m2 is a fairly useful room, separating the interior space from the street (which is especially valuable in winter); You can also arrange a place to store firewood here. Sometimes a small veranda plays the role of a vestibule.
Project with vestibule, shower cabin and bathroom Source ddm-stroy.ru
Construction organizations offer a wide selection of ready-made projects for small baths 3 6. The dimensions of such a bath complex allow for redevelopment based on the preferences of the future owner. The bathhouse can be supplemented with a porch, veranda or terrace, which will make it more attractive in appearance and turn it into a favorite place to relax.
The layout of three rooms (steam room, shower room and relaxation room) has been time-tested and proven to be functional. There are no strict requirements for the size of the rooms; they (the sizes) can be moved in any direction, according to your taste.
See also: The most popular bathhouse projects.
Construction works
Before you begin construction, you must follow several rules:
- The bathhouse should be located on a hill. If there is no natural hill on the site, you will have to build an artificial one. In this case, construction will need to be postponed for a year - so that the soil can settle and be compacted naturally.
- The plumbing issue needs to be resolved. A good option is to use a well.
- The building must fit harmoniously into the overall design of the site.
- The delivery and storage of building materials is another important issue that requires advance resolution.
Once all the nuances are taken into account, you can start working.
First of all, you need to pour the foundation. Its depth depends on the type of soil in the area and how close to the surface the groundwater is.
If concrete blocks are used when laying the foundation, it would be advisable to make a sand cushion under them. This will prevent them from “swelling”.
A typical design of a 4x6 m bathhouse involves a five-walled construction. Therefore, the partition begins to be erected at the initial stage.
Before you begin laying the first crown (if the bathhouse is built from logs or timber), the surface of the foundation must be treated with a special compound that will ensure waterproofing of the base. This can be mastic or waterproofing material in rolls.
The first crown is the starting point of the entire construction. The final result depends on its accuracy.
After all connections are fixed, you need to check how evenly the beam is planted and whether the angles are accurately measured.
It is better to start the second row from the corner. Each row must be laid with jute fiber - this will provide good thermal insulation.
Further work is proceeding according to a pre-prepared plan. A detailed drawing of the future bathhouse must be drawn up carefully, all dimensions must be accurately indicated on it, otherwise there will be hiccups during the construction process that will affect the speed of work.
As soon as the height of the walls reaches the required level, you can begin to build the roof. Before starting any roofing work, you need to cover the ceiling beams with boards. First of all, you need to check all the dimensions of the upper crown (or row) so that the opposite walls are strictly parallel to each other. Next, rafters, sheathing, roof covering, and drainage system are installed.
The next step is the floor. It must be insulated everywhere except the steam and washing compartments. Mineral wool is suitable for this purpose. Vapor barrier will be provided by modern materials.
First of all, the rough coating is installed. A waterproofing material is laid on it - it protects the wool from moisture from below. Next, mineral wool is laid - carefully, without gaps, covering the entire surface of the floor. A vapor barrier coating is laid on top. Then the finished floor is laid. It can be fixed with simple nails.
In a traditional Russian bathhouse there are usually three rooms - a dressing room, a washing room and a steam room. But many owners of country houses complement this classic set with a recreation room, a swimming pool, a vestibule or an attic.
Regardless of the configuration, the size of each room should be sufficient for a comfortable stay. The length of the façade of the bathhouse is 4 by 6 m, allowing this requirement to be met. However, what you shouldn’t skimp on is thermal insulation. Even if staying at the dacha, and therefore using the bathhouse, is intended only in the summer, you need to ensure good thermal insulation. This will allow the bath to heat up quickly and retain heat for a long time.
Selection of material for construction
The bathhouse project can be implemented from different materials, the following options are common:
- Brick. Such buildings are reliable, durable, fit into any landscape and do not require special maintenance. The disadvantage of a brick bathhouse is the high cost of not only construction, but also operation - a brick bathhouse takes a long time to melt and needs a well-thought-out ventilation system.
Log bathhouse Source ddom78.ru
- Tree. Buildings made of timber or logs are classics of the country landscape. Wooden walls are cozy, retain heat well, without disturbing heat exchange. The advantage of wooden baths is economical fuel consumption, the disadvantage is the need for periodic maintenance of the walls; without proper attention they lose their attractiveness.
- Blocks. Modern building materials - foam blocks, cinder blocks, expanded clay concrete blocks - are a popular choice for the construction of a bathhouse complex. The material has good thermal insulation, significant dimensions and low weight, which reduces construction time.
Project planning from blocks Source sevparitet.ru
See also: Contacts of construction companies that offer the service of constructing small architectural forms.
The most practical in terms of price/quality ratio are buildings made of timber; The following types of material are used for the construction of walls:
- Non-profiled (solid) timber. Simple production and processing technology ensures low cost of lumber; The box is assembled easily and quickly. The main disadvantage is that the natural moisture of the wood will lead to cracking of the surface during drying and shrinkage if the walls are not sheathed immediately. In addition to additional finishing costs, you will have to take care of the problem of ventilation between the crown seams; otherwise, the structure will not retain heat well.
- Profiled timber. The material has factory-installed connection parts (tenons and grooves) that facilitate installation work. If the timber has been properly dried, the walls will have an excellent appearance - a smooth, perfectly flat surface that does not require external finishing. The disadvantage is the need for a technological break, during which the bath shrinks and the timber has time to dry. The drying process results in surface cracks, which is typical for solid wood.
Steam room interior Source kvartirnyj-remont.com
Necessary premises
Mandatory premises, whether it is a small bathhouse or a large one, are a steam room and a dressing room. The main thing is to equip the space in the steam room so that there is a sufficient number of shelves. In a small room they should be placed in the form of a staircase. The room should be decorated with wood. The stove is placed in a corner so that you can move freely, but at the same time easy access to the stove must be provided. If it is located too close to a wooden wall, you need to install a protective screen in that place or use brickwork.
Lighting must be designed to be comfortable and safe; lamps must be made of fireproof glass or protected by additional structures. There is no point in filling an already small space with additional items.
The washing room can be made small. The main thing is that there is room for a container of water and free movement of at least two people in the space. To save square meters, you can connect a washing room with a steam room, although experts who know a lot about the bath business do not recommend doing this.
A change room will serve to store necessary things, firewood, coal, bath accessories. Firewood can be in a special box. In some cases, firewood or coal is supplied to the stove directly from the door located in the living room.
There is a waiting room in any bathhouse. And in a compact room it can serve as both a locker room and a rest room at the same time. It should have a wardrobe or convenient hangers. Here you can place a small table with stools, where it’s nice to sit after a bath and drink aromatic tea with fragrant herbs.
Premises that you can find a place for, or you can do without them - a recreation room or a small veranda that replaces it. Separate spaces for these purposes are convenient, since there you can gather in a small family circle or with guests after bath procedures and talk over a cup of tea.
Advantages of a turnkey order
A specialized construction organization undertakes the entire complex of work, freeing the future owner from the need to worry about a thousand little things. Experienced company employees:
- They will draw up design documentation in accordance with SNiP and fire safety standards, and calculate an estimate that will not be exceeded during the work.
- They will help you save money wisely by selecting high-quality building materials (many companies cooperate directly with suppliers, which has a positive effect on budget reduction).
- They will carry out turnkey work according to a fixed estimate, with quality control and in strict accordance with the project (standard or individual).
- They will provide a guarantee for the work performed.
Visualization of the layout of a bathhouse made of timber Source dom-deshevle.com
Additional options/services
All prices for the construction of a bathhouse are current and updated 05/10/2020
| Foundation: pile-screw | 4000 RUR/pile with installation |
| Foundation: support-column | 5,000 rub. |
| Increasing the wall thickness to 140 mm (replacing timber with a section of 90x140 mm with timber 140x140 mm) | 22,000 rub. |
| Metal stove "Ermak-16" with installation and pipe through the roof | 43,000 rub. |
| Brick screen for sauna stove | 10,000 rub. |
| Assembling the log house into a “warm corner” | 24,000 rub. |
| Assembling a log house on wooden dowels | 24,000 rub. |
| Antiseptic treatment of the bottom of the bath (to protect against rotting and harmful insects) | 8,000 rub. |
| Replacing the floorboard with a thickness of 36 mm instead of 27 mm | 4,500 rub. |
| Increasing the insulation layer (floor, ceiling) up to 100 mm | 4,000 rub. |
| Increasing the insulation layer (floor, ceiling) up to 150 mm | 9,000 rub. |
| Additional row of timber (increasing ceiling height by 14 cm) 90x140/140x140 mm | 5000/8000 rub. |
| Painting the outside of the bathhouse in 1 layer (customer's composition) | 17,000 rub. |
| Replacement of ondulin roofing with metal tiles | 12,000 rub. |
| Replacing the entrance door with an insulated metal one | 12,000 rub. |
| Change house 3x2 m for construction workers | 18,000 rub. |
| Generator rental if there is no electricity on site (customer’s gasoline) | 10,000 rub. |
One-story baths made of timber Two-story baths made of timber https://www.youtube.com/watch?v=tqPLDYg1v3k
Features of construction and configuration of a wooden bathhouse
Turnkey construction means that after completion of the work, the bathhouse complex will be completely ready for operation. The customer becomes the owner of the bathhouse, in which utilities are installed, windows and doors are installed, and the stove is ready for use. This is preceded by multi-stage painstaking work, consisting of the following stages:
- Territory analysis, project development. If a standard project is used, it may require modification. An estimate is drawn up and a contract is signed.
- to the site .
- The foundation is being laid. Depending on the selected wall material, a strip or pile-screw foundation is selected.
- The frame is assembled including walls, roof, floors and ceilings, windows and doors.
- Finishing is in progress
- Communications are installed the stove chosen by the customer is installed (the work of the stove maker and electrician is paid separately).
- The object is handed over to the happy owner, who accepts the work and begins to use the bathhouse for its intended purpose.
Assembling a log house
For the log house, we chose a profiled beam 90×140 mm; we will lay it on the edge; the thickness of the walls of the bathhouse is 90 mm, respectively. We believe that it is not worth making thicker walls for a bathhouse; this is not a residential building where it needs to be heated around the clock. The bathhouse should retain heat for only a few hours, and such a thickness of timber in combination with insulation will cope with its task. Prepare materials and tools; they should be in convenient places.
Timber diagram
Step 1. Place the bottom binding row. We strongly recommend securing it with metal dowels. To do this, you need to drill holes in the blocks and beams; the dowels must be strictly vertical and fit into the holes with little effort. Without effort, dowels are placed to secure the individual rows of the log house together. Due to the fact that the beam is placed on its edge, the use of dowels is a prerequisite.
Step 2: Lay down the floor joists. The distance between them is approximately one meter; use 100×100 mm timber or 50×150 mm boards as beams. Be sure to treat wooden elements with any antiseptics. Secure their position with metal corners with screws to the bottom row.
An example of attaching a floor beam to a bottom frame beam
Step 3. Connect the corners of the bathhouse into half a tree without release; later they will be covered with clapboard. You can make release angles, but this method is more complicated and requires more materials.
Half-tree connection type
Corner connection of timber into half a tree
Step 4. Mark the doorways. Practical advice: when laying timber, do not rush to cut the whole material into pieces; always try on the existing sections first.
An example of building a bathhouse from timber
Step 5. Start laying the second row from the corner, do not forget to insulate it with jute fiber. Do the work carefully, do not rush.
Laying jute insulation
Step 6. Be sure to install wooden dowels to tie each row together. The distance between the dowels is approximately one meter.
Step 7. Control the height of the rows. As soon as you approach the window installation level, make markings again. Don't worry if the window openings are a few centimeters higher or lower than the planned level. Firstly, a few centimeters do not play any negative role. Secondly, no one has yet managed to install windows in a wooden house with an accuracy of a centimeter in height.
Step 8. Before the last row, you need to lay ceiling beams, use 50x100 mm boards for this - the attic will be unused, such boards satisfy the strength requirements.
Floor beams
Wooden interfloor ceiling
Video - Construction of floors in a wooden house. Part 2
Step 9. The row of seedlings must be planted on metal dowels; to make them, take rods of construction reinforcement or wire rod Ø 10 mm.
Metal dowels
Assembling a log house on metal studs
The log house is ready, now we need to get it under the roof as quickly as possible.
Video description
About the layout of four rooms in the following video:
The basic package of a turnkey 3x6 bathhouse includes the following elements (the set may differ from company to company):
- Logs, strapping, rafter system; are treated with an antiseptic composition that prevents the appearance of fungus.
- The slope of the floor in the washing room is 3%. High-quality drainage allows the floor to dry out faster, and the foundation is not subject to the destructive effects of water.
- Shower tray with drain siphon.
- Window; usually there are three of them - in the relaxation room, washing room and steam room.
- Frame-panel doors with insulation. Depending on the presence of a vestibule, there may be three or four of them.
- The finishing of the walls and ceiling of the steam room and shower is made of dry coniferous lining, the shelves are made of linden or aspen, the wood of which does not emit resin. This material is durable and environmentally friendly; it is ideal for interior decoration of a bathhouse.
- The corners of the log house are insulated and covered with boards.
Project with a porch Source sk-brusnika.ru
At the request of the customer, additional options are included:
- is being installed .
- The roofing material is replaced (for example, euro slate with metal tiles).
- in the rest room .
- A shower cabin is installed (if it is possible to connect to the water supply).
The final cost includes the price of delivery of lumber, work and equipment. Without taking into account the work on constructing the foundation, the cost of a bathhouse made of corrugated timber with a cross-section of 100x150 mm starts from 300-330 thousand rubles, with a cross-section of 150x150 mm - from 350-370 thousand rubles.
Interior decoration
Despite the many trends in the design of modern baths, the most popular is still the traditional decoration in the Russian style with ordinary benches in the steam room and traditional bath utensils.
In the classic version, the Russian bath has three main zones:
- dressing room or dressing room;
- washing compartment;
- steam room
In this case, the washing room and steam room can be combined, and the dressing room is divided into a relaxation room and a separate locker room.
By choosing an antique design for decoration, you can bring wooden utensils (ladles, tubs, tubs) into the interior of your bathhouse, purchase bath furniture with carvings or forging elements, decorate the walls and ceiling with bundles of brooms and aromatic herbs. Textile accessories can include weaving and embroidery.
For those who want to use modern finishing materials, such as ceramic tiles or chrome faucets, in the design of a Russian bath, you should remember that all elements must be in harmony with the overall design line
Remember that it is extremely important to choose the best combination of simplicity and modern design elements to introduce a casual touch of bad taste into the interior
Lighting is also important: it should be warm and subdued, emphasizing the intimacy and tranquility of the atmosphere - first of all, this rule applies to lighting in the steam room. To diffuse bright light, you can use special filters
