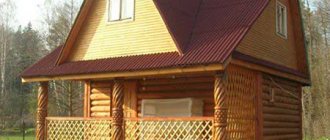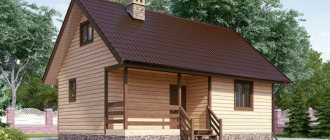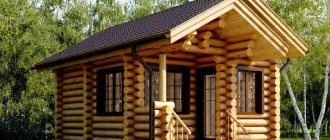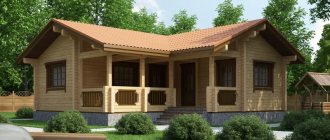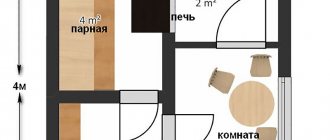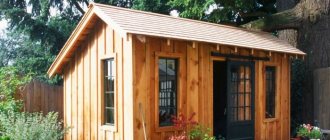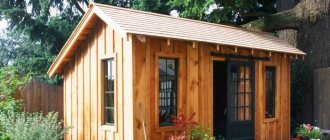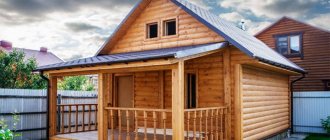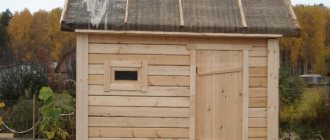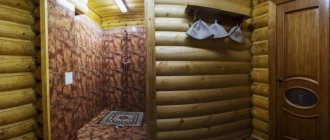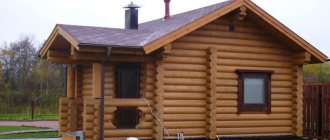A bathhouse in a summer cottage or next to the house is what many people dream about. Having your own bathhouse has many advantages, including the opportunity to experience the healing properties of steam procedures at any time. Going to the bathhouse is an expensive pleasure that will cost a decent amount. You can visit your own bathhouse for free whenever you want. This is why many people prefer to build a bathhouse on their site.
Any construction begins with drawing up a project. But which option should you choose? First you need to decide on the size. The most popular and optimal option is the 6x4 bathhouse project.
A bathhouse of this size has sufficient area to accommodate all the necessary rooms. It does not occupy a large area, but has good capacity.
Features of a bathhouse with an attic
When choosing a project for constructing a building on a site, each owner should know what exactly he will use the bathhouse with an attic for. By answering a few of the questions below, it will be easier to decide on a building project.
- For what purposes is a bathhouse being built?
- How often will the attic be available for living?
- Do you need a veranda?
- Will the bathhouse be heated in winter?
- Will guests be able to spend the night in the attic bedroom after heating the bathhouse?
The purposes of building a bathhouse, in addition to the main one, can be the following: relaxation with friends, creating an analogue of a bathroom, a guest house. If large groups will take a steam bath in the bathhouse, then the design should provide a place for relaxation of a comfortable size. The room should be spacious enough and at the same time well heated by the sauna stove. For winter use of the bathhouse, the relaxation room will have to be heated additionally, since the heat of the stove in the steam room will not be enough to heat the remaining rooms
If the owners need a shower stall in the wash room and plan to use it not only while the bath is warming up, then it is worth paying attention to the size of the wash room. If a bathhouse is needed also as a guest house, then you need to focus on the bedroom and the location of the stairs relative to the attic slopes
It will be inconvenient to climb the stairs if your head touches the attic slopes of the roof. For quick ventilation (if after heating the bathhouse you need to sleep in it), it is worthwhile to provide in the design for the location of windows that allows you to create a draft.
Generalization on the topic
A bathhouse with an attic is a comfortable, multifunctional building that can be used in different ways. Its construction will cost less than the construction of a two-story building, while the owners will receive useful additional square meters that can be used in different ways. The question of which material to choose for construction needs to be decided on a case-by-case basis. Those who prioritize safety most often prefer fire-resistant materials (brick and aerated concrete). Those who prefer to go to a traditional Russian bathhouse must use wood for its construction.
Advantages of a bathhouse with a log attic
Excellent relaxation room and wonderful microclimate in the attic of a wooden bathhouse
Perhaps you will be interested in the project of a bathhouse made of 6x4 logs with an attic, and precisely because of the advantages this material has:
- Environmental friendliness - being in the interior of the bathhouse, there is no fear of any chemicals hazardous to health getting into the air. On the contrary, the essential oils found in wood have a beneficial effect on the human body.
- Wood has low thermal conductivity, therefore, having caulked the log house well, you can count on excellent heat retention. Consequently, even in extreme cold, the bathhouse is easily and quickly heated and cools down for a long time.
- Wooden walls provide natural air exchange. As a result, drafts are eliminated, which protects against colds.
- Long service life, subject to all log installation rules, can be calculated in decades. If you build a bathhouse from aspen or larch, then such a bathhouse becomes even stronger over time.
- Relatively low price for a bathhouse made of rounded logs.
- The installation process does not take much time, because the grooves in the logs and cups cut in the right places significantly reduce construction time.
Construction process: secrets of professionals
Experts often recommend their clients to opt for this project, which combines reliability, strength, durability and affordability. This project is simple in form and laconic in design, but easy to use for all family members.
- The basis of the bathhouse is a strip foundation built using red brick.
- The walls are timber lined with flax for maximum protection from the cold. The customer can choose the type of wood: linden, aspen, spruce or pine.
- Inside the bathhouse, the ceiling is finished with linden boards (in the steam room) and pine clapboard (in other rooms) using insulation.
- Bath doors made of pine or spruce guarantee minimal heat loss and protect the house from outside penetration. Euro-windows are easy to use: they provide enough light and air to ventilate the room.
To create such a cozy bathhouse on your site, all you need to do is contact specialists. Baths made from this material are built quickly, last a long time and delight owners with comfort and reliability.
Materials for building baths and types of roofs
To build a bathhouse with an attic, various materials can be used, especially since the modern choice is quite large. These buildings are:
- brick;
- wooden;
- made of foam concrete;
- using aerated concrete.
Natural material such as wood is always relevant. Previously, baths were built mainly from logs. Today, rounded logs are also used for certain projects. But wooden beams can be called more popular - a convenient option for constructing buildings with an attic. The traditional material for interior cladding remains lining made from aspen or linden, or boards made from these types of wood.
Steam room arrangement
As for the choice of roof type when building a bathhouse, the following types of roofs are more often used:
- single-pitched;
- gable;
- tent
Gables are a more common option; they are used in bathhouse designs of both 4x6 m and 6x6 m. Single-slope ones are much less common. They are more relevant for small-sized structures.
A bathhouse on your own site is one of the attributes that makes the life of a modern person more comfortable. A correctly developed project and layout of a bathhouse with an attic can be called the basis for its successful construction. And everything else is a matter of taste and the realization of the owner’s fantasies. But do not forget about the requirements of safety rules, as well as compliance with sanitary standards.
Video description
The video talks about an interesting project for a 6x8 bathhouse with a log attic:
Aerated concrete baths are rarely built. And all because such a structure requires high-quality interior and exterior decoration. But it will be fireproof. A wooden bathhouse will flare up and burn instantly; special impregnations will not allow the wood to burn instantly, but they will not protect it from a strong open flame. The fire resistance level of aerated concrete is very high. This is the most important advantage of the material described.
A 6x8 brick bathhouse is a fairly large, strong and reliable object. With an attic it will look like a small compact house. Such a bathhouse will last for decades, but its construction will cost the most. Brick itself is a relatively inexpensive material, but for the construction of walls you will have to make a solid foundation. A third of the budget will be spent on interior and exterior decoration. It is more difficult to heat a brick house than a wooden one; to retain heat it will have to be additionally insulated.
Project of a bathhouse with a brick atticSource stroy-podskazka.ru
Bathhouse location
When choosing a place where a bathhouse will be built, it is necessary to take into account the requirements of SNiP, environmental regulations, and the features of the landscape design of the site. A wooden bathhouse measuring 4x6 will become a significant and expressive element of the home.
It is better to position it so that it is clearly visible to the person entering the site.
It is recommended to fill the distance from the house to the bath complex with such decorative details that will stylistically combine a modern cottage and a wooden log house.
How to choose a place for a bath, watch the following video:
Buy or build
Building a high-quality bathhouse that holds the temperature well, has the required level of humidity, is properly ventilated and has other necessary qualities is not an easy task. For an experienced builder, building a real bathhouse on your own site will not be difficult. But you shouldn’t take on this without special skills, especially since today you can inexpensively order a bathhouse from professionals.
It is better to contact well-known construction companies with an impeccable reputation and a full range of services. Such organizations enter into contracts with their clients and are responsible for the quality of work performed. Professional builders will first approve the finished plan for a 6x4 bathhouse, and after that they will assemble the log house in accordance with all the rules of technology. Beautiful and successful bathhouse designs
Having your own bathhouse next to the cottage is an opportunity to fully relax with the whole family or with friends. In addition, the bath is good for health. Another advantage is that it decorates the site and gives any home a respectable and luxurious look.
Bathhouse layout options can be anySource banya-ili-sauna.ru
Bathhouse project for those who like to run out of the steam room into the snowSource as-elit.ru
The base significantly extends the service life of the bath Source centermira.ru
Bathhouse project with a large veranda and a spacious steam roomSource ro.decorexpro.com
Layout of a 6x4 bathhouse with an atticSource rus-plotniki.ru
Having free space on the site, you cannot neglect the opportunity to build a beautiful, comfortable and useful bathhouse. The main thing is to choose the right layout option for the bath complex, its size and location.
Why do you need a bathhouse with an attic?
The very first attics were inhabited by people leading a bohemian lifestyle - poets, artists, and so on, and this is not without reason. After all, in such a bright and quiet place it is pleasant not only to relax, but also to socialize, especially after taking hot bath procedures.
Cozy view inside the attic
A 4x6 bathhouse with an attic can have a very different design; it is not at all necessary that it will be presented in the form of a table and benches.
The attic in the bathhouse is:
- living room with wicker furniture;
- billiard room with refrigerator;
Design options
- SPA salon with modern hydromassage or aromatherapy technology;
- an eastern corner with luxurious pillows that will be on the floor instead of furniture, rugs.
Great view of the room
In general terms, the advantages of the attic can be identified as follows:
- an aesthetic appearance of the bathhouse, which will resemble not a steam room, but a cozy country house;
- in comparison with a two-story bathhouse, in this case you do not necessarily need to build a strong foundation;
- thanks to its presence, heat loss is significantly reduced;
- Thanks to the heat that comes from below, there is no need to install additional heating sources in it.
Frame bathhouse with attic
The frame construction method came to us from Canada and Europe. Undoubtedly, building a bathhouse with an attic using this technology is the fastest and cheapest process, since the price of such a structure, unlike other types, is several times lower.
Frame sheathing
Stages of construction of a frame bath:
- construction of the foundation;
- frame construction;
Frame diagram
- frame covering;
- installation of bath insulation;
- interior decoration of room walls;
- additional façade finishing.
- Typically, the frame of a bathhouse is built in increments of 95 cm, the material for this is usually timber or boards with dimensions of 150 by 50 cm. The frame structure is quite light, both in terms of assembly and the load on the foundation;
Getting started with the frame
- But in the case of the construction of such a structure, you must remember - in this case you will have to use insulation from a special film with vapor barrier capabilities, and good ventilation must also be ensured. Otherwise, your building will not last long;
- A frame building with a 6 by 4 attic provides for a washing room and a steam room on the ground floor, and a dressing room or dressing room will also be located there. An internal staircase will lead from this room to the attic. In the attic room you can arrange a terrace or veranda.
Timber bath
A 6x4 bathhouse made of timber with an attic is preferable to a frame one. Although such a structure will cost you more, it will be much more pleasant to steam in it, since the material from which the structure will be built retains all the positive properties of wood.
Timber bath project
As a rule, such baths are built from timber with dimensions of 110 by 135 cm or more. Each row of timber must be laid with a special fabric made of flax and jute. This is necessary so that your structure maintains its tightness.
Finished timber structure with a simple roof
In addition, it is best to make a bathhouse with a veranda in order to place a staircase in it leading to the attic. Stairs are usually single-flight, but it is also possible to create a rotary or multi-flight staircase.
You can insulate an attic in such a structure with mineral wool or use any other type of insulation for these purposes. This recreation room can be made with a balcony, this will give it more comfort.
Log sauna and sauna house
The best bathhouse, no matter what they say, is a 4x6 log bathhouse with an attic. The thickness of the walls of such a room makes it possible not to use insulation. It will be enough to cover them with a biological protective composition to protect your building from external factors. The attic of such a building is not built under a sloping roof, but under a half-hip or hip roof.
Log building
You can build a bath house with a terrace or attic from a log. In this case, on the ground floor you can place a room for bathing procedures, and in the attic you can arrange several living spaces.
The size of the plot is not the main thing
Why do you need an attic?
The construction of a bathhouse with an attic is a functional solution. This allows, if there are not too spacious areas in a fairly small area, not only to place the necessary bath rooms, but also to add other auxiliary ones to them. In addition, the construction of such a bathhouse is more budgetary than the construction of a two-story building.
An attic is a space that expands the usable area of the premises due to the roof structure. Most often it is used as a relaxation room after bath procedures. It contains comfortable furniture, a billiard table and more, which contributes to a more complete rest. But, in addition to this, the attic room can act as:
Equipment of the attic for a bedroom
- room for guests;
- a full bedroom for one of the family members in the summer;
- a storage room or place for temporary storage of some things.
Of course, if a suburban area already has a building for bathing procedures on one floor, then the roof structure can be equipped as an attic, decorating the room accordingly. But still, it is much more profitable to immediately consider the design of a bathhouse with an attic at the planning stage. Such structures come in various sizes. But the most popular include 4 x 6 and 6 x 6 m.
Decoration of premises
The entire bathhouse is preceded by an open terrace (18.0 sq. m.). It is made of the same material as the entire structure. From it you can get into the vestibule. The vestibule (4.0 sq. m.) is used to ensure that the heat does not escape from the bathhouse, and the cold cannot penetrate from the street. This is the hallway.
Country bathhouse plan 6 by 6
From the vestibule you can go to the hall, which can also be used as a rest room (15.2 sq. m.). It can be designed as a billiard room or a small living room. The option of dividing into zones and using each of them for a separate purpose cannot be ruled out. From the vestibule of the room you can also go to the bathroom (1.7 sq. m.). A small space is allocated for it, since the shower room (4.6 sq. m.) is located separately.
From the shower you can go to the sauna measuring 5.7 square meters. m. This project provides for the presence of a heater stove, which is capable of heating the entire bathhouse even in winter. Its installation is carried out in the steam room, the front side is led out into the relaxation room. Thus, one room is heated and another is heated.
An example of a 6x4m bathhouse project with an attic
The photo below shows a popular project for a 6x4 bathhouse with an attic. A log house 6x4m, a gable sloping roof, a good location of the stairs are the advantages of this project. The compact washroom provides space only for a shower stall or shower. In the attic there is a bedroom 4.5x4 m.
Thanks to the shape of the roof, the attic space has high functionality. The location of the windows ensures proper air exchange between floors, as well as the internal space of the building and the street. With this arrangement of the porch and stairs, you can supplement the room with vestibule partitions. Then the moist air from the steam room will not enter the bedroom. And if people permanently live on the attic floor, then they will be able to go to the second floor, bypassing the bathhouse and will not disturb the bathhouse attendants.
As an option, you can make the roof of the bathhouse not a broken one, but a classic, gable one. And to reduce the loss of useful volume of the attic space, you can supplement the structure with several crowns (if the bathhouse is made of timber or logs) or extend the walls above the level of the attic floor.
Carefully planning the construction in advance is necessary not only to work out the technical elements of the construction. Knowing in advance where exactly the stove will be located and how the partition separating the rest room from the steam room and sink will go, you can plan in advance to strengthen the foundation in these places. In addition to the actual image of the bathhouse structure, the concept of “project” also includes an estimate of building materials. The cost of the foundation, its insulation, the price of the log house, clapboard finishing, installation of windows, roofing materials - all this is already included in the price offered by construction companies. The main task of the client of such companies is to become thoroughly familiar with the nuances and know exactly what is included in the cost of the log house, and what needs to be completed independently.
Arrangement
In a classic Russian bathhouse there are usually 3 rooms at once - a washing room, a dressing room and a steam room. But most owners of country houses want to complement such a set with a recreation room, a vestibule, a swimming pool or even an attic. Regardless of the set, the dimensions of the room should be sufficient for a pleasant stay. The length of the bathhouse façade of 4*6 meters makes it possible to comply with this requirement. But you cannot skimp on thermal insulation, and even if you are at the dacha only in the summer, your bathhouse still needs excellent thermal insulation. This allows the bath to quickly warm up and retain heat for a long time. When building walls, you need to mark in advance where doors and windows will be placed. At the same time, it is important not to saw a log or a whole beam, and you can try on the leftovers that are available.
We are building a bathhouse with an attic
Sample Project
Sometimes there is a desire to expand your living space, but the small area of the plot stops you. To solve such a problem, experts give advice, the main idea of which is “moving upward.”
And the optimal option is a 4 by 6 bathhouse project with an attic. And the bathhouse itself, which has an attic, can become a comfortable resting place for the owners themselves and, of course, they can receive guests there.
Layout of a bathhouse with an attic
Another example of how you can plan your interior space
If you want to have a high-quality, spacious steam room, then a 6x4 bathhouse layout with an attic will be the most suitable option for this. Being in such a bathhouse will provide you with a feeling of peace and prosperity.
Such a bathhouse will not have any elegance, but the presence of simplicity and tranquility, which this layout is distinguished by, is a much more important parameter. Such buildings are considered classics.
The layout of a 4x6 bath with an attic is an ideal option for a small family. It is possible to have a small terrace and, perhaps, it will bring a certain rustic style of simplicity and naturalness into the atmosphere.
Choosing a place for a bath
When choosing a place for the future location of the bathhouse, you should take into account exclusively your own taste and convenience. An important point is the possibility of combining the sewer systems of a bathhouse and a country house or cottage
Although the bathhouse may have a separate one.
The building can be located either near the house or at a distance
What to consider when planning an attic
When you first draw up a plan for a bathhouse, you immediately need to take into account that in the future you may need to expand the space. Sometimes it is not possible to attach a structure, especially if it is located near the house and there is not enough free space for such actions.
So, initially you need to correctly draw up a building plan and provide for:
- foundation strength;
- reliability of supporting structures;
- load of the entire structure on the base and soil;
- a lot of finishing materials;
- amount of space required.
Detailed plan of a bathhouse with an attic
It is especially important to take into account the last parameter, because the size of the entire building depends on it. Space planning is carried out after the design of the Russian bathhouse has been drawn up
