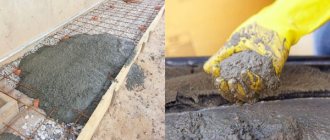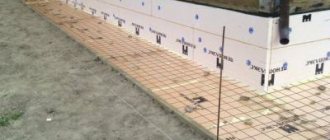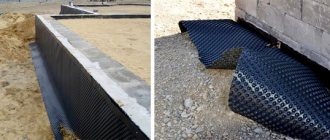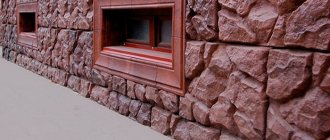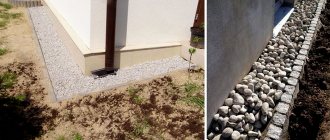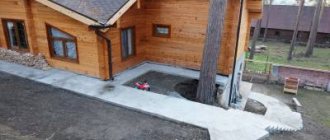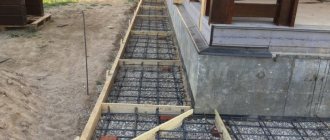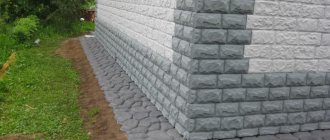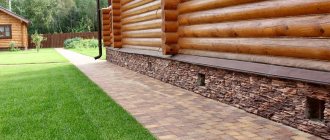Blind areas have two functions - decorative and protective. If the first usually does not pose any difficulties, the second is not so easy to organize. In order for a concrete blind area to be a good addition to the thermal and waterproofing of the foundation, protecting it from aggressive substances in soils and mold, it must be done correctly. This is discussed further below.
Why do you need a blind area around the house?
Upon completion of the construction of a private house, it is necessary to begin installing a protective blind area - a waterproof coating that prevents the soil from being soaked by precipitation. The fact is that under the influence of moisture, many soils are eroded, their load-bearing properties are weakened and the soil becomes unable to support the weight of the building. To prevent this kind of situation, a blind area is needed. In addition, it not only preserves the structure of the soil, but also serves as a reliable barrier to the penetration of moisture into the rooms of the basement. To improve the strength of the house and protect it from the destructive effects of groundwater, it is also necessary to waterproof the foundation.
The blind area performs a number of additional functions - thermal insulation (prevents severe freezing of the soil), protection against swelling of the soil and the destructive effects of the root system of trees. The design also performs a decorative function, being a bright detail of the exterior, giving it a complete look.
Shaping the pillow
Perform this simple operation according to the following algorithm:
- Fill the base of the pit with broken bricks, gravel mixture or crushed stone, ensuring a mass thickness of 100 mm.
How to form a cushion for a blind area at home
- Pour in fine sand and compact it while simultaneously pouring water until a ten-centimeter layer is obtained.
- Compact the cushion with a slope towards the outer side until the desired slope of the bedding surface is achieved.
When performing work on soils with nearby groundwater, a drainage system should be installed. To do this, lay the receiving lines under a mass of crushed stone with a slope in the desired direction.
Regulatory Requirements
To date, there is no separate standard or set of rules and regulations describing the algorithm for installing a blind area. But there are regulatory documents that describe some important points related to the blind area, including its dimensions. According to these documents, the size of the blind area does not depend on the material used; its value is influenced by the type of soil and the overhang of the roof eaves. If the house is built on loose sandy soils, then the width of the blind area around the house should be at least 0.7 m, if on clay and loam soils - from 1 meter. The size of the blind area should be 20-30 cm larger than the overhang of the roof eaves, or 10 cm in case of sandy soil. This is necessary in order to prevent precipitation from flowing from the roof onto the open ground. If the soil on which construction is taking place is subsident (loess, loess-like sandy loam), the blind area is made wider. The greater the drawdown, the wider the blind area should be:
- I type of subsidence soil (subsidence amount less than 5 cm) – width more than 1.5 m;
- Type II (subsidence more than 5 cm) – more than 2 m.
The blind area should always be above the level of the site. The slope of the structure must be directed away from the building, and its value should not exceed 10% and be below 1%. Important! An excessively large slope will contribute to the rapid destruction of the coating and will also complicate movement.
Design Features
The rigid blind area consists of 3 layers. as the first underlying material. Its thickness is 10-15 cm.
The blind area is made at an angle
The second layer is ASG (a mixture of crushed stone and sand). Its thickness is 15 cm. When using paving slabs, so that they lay flat, sand is poured on top of it and compacted. You can also use prance - a mixture for preparing masonry mortars. Since there is no large load on the surface, the thickness of the third protective concrete layer is 5-10 cm.
To ensure water drainage, the blind area is made at an angle . According to the standards, it should be at least 5-10%. For example, with a strip width of 1 m, the height difference should be 10 cm. To drain water, gutters (depressions in concrete) are prepared or pipes are laid around the perimeter of the entire building.
Determining the overhang of a roof is not difficult. A plumb line in the form of a cord with a weight attached to it is attached to its edge anywhere. A peg is driven in at the point of contact with the ground, and then the resulting distance from it to the building is measured. To determine the width of the blind area, you need to add 30 cm to the resulting figure.
Basic installation mistakes
At any stage of installation of the blind area, miscalculations can be made that reduce the efficiency of the structure. The most common mistakes made during construction are:
- poorly compacted backfill of soil, as a result of which the integrity of the coating may be compromised. One more nuance - there is no need to add construction waste to the soil when backfilling;
- failure to comply with the level of the bottom of the pit and its slope. A common occurrence during concreting is that the material flows down and levels out in a horizontal plane. As a result, water will remain on the blind area;
- use of low quality concrete mortar. Incorrect proportions of materials, violation of preparation technology leads to the fact that the blind area begins to quickly collapse.
- tight connection between the blind area and the base. This is fraught with the appearance of cracks as a result of internal stress;
- insufficient width of the blind area;
- lack of insulation layer.
Necessary construction tools and materials
You can pour the coating around the perimeter of the house yourself. For this you need the following tools:
- measuring tape, pencil and cords for marking;
- container for mixing concrete mortar;
- construction mixer or drill with a special attachment;
- bayonet shovel, wooden stakes;
- hammer, nails, as well as wooden boards for arranging formwork.
To make a blind area you will need crushed stone, sand, materials for thermal and waterproofing. Spatulas are used to level the mixture. To control the horizontal level of the coating and maintain its slope, use a building level. If the concrete layer will be decorated with paint, paint brushes are used.
Thickness of the blind area around the house
The thickness of the covering of the blind area is the only design parameter that is not regulated by standards. The width of the semi-rigid blind area is determined by the thickness of the facing material used. And the thickness of the blind area around a house made of concrete and asphalt concrete must be calculated; this is necessary to determine the volume of mortar that will be used during the installation process. To accurately calculate the thickness of the blind area, you need to multiply the minimum thickness of reinforced concrete (about 70 mm), the magnitude of the slope and the width of the tape, and then divide by 100. To the resulting number you need to add the thickness of the edge - this will be the thickness of the base.
Functions of ebb tides near a building
This protective structure performs many useful functions that ensure the protection of the building from rainwater and floods and the long-term operation of the structure as a whole.
Let us list the main tasks of the blind area:
- Foundation protection. Prevents the seepage of rain and melt water to the base of the house, helping to maintain the integrity of the structure, which can be damaged by excess moisture.
- Increased thermal insulation. Forms an auxiliary insulating layer that reduces the effect of low temperatures on the soil around the building.
- Decorative. The ebb tide complements the structure, giving it completeness. The appearance of the blind area should be in harmony with the building.
- Practicality. Often used as a pedestrian path for ease of movement around the house or between neighboring buildings.
Every home needs a high-quality blind area, be it a high-rise building or a country house. The ebb tide removes precipitation flowing from the roof from the foundation, and also protects the base from melt water getting under it. Without such a structure, the walls of the building will quickly become covered with cracks, since the wet foundation will sag from exposure to moisture.
How to make a blind area around a concrete house?
Concrete blind area around the house
We will talk about installing a concrete blind area, as the most common one. The design can be imagined as a layered “pie”. Algorithm for performing work on installing a blind area:
- Preparing the base.
- Marking.
- Creation of a sand-crushed stone cushion.
- Waterproofing.
- Insulation.
- Formwork.
- Reinforcement.
- Concreting.
Let's look at them in more detail.
Preparing the base
The fertile layer of soil (20-30 cm) is removed from the area, all roots, stones and foreign objects are removed. Herbicides are used to eliminate plant activity. A trench is prepared, at the bottom of which a layer of clay (clay castle) is placed.
Marking the blind area
To mark the corners, stakes are driven in and a rope is pulled between them. To avoid sagging of the rope, additionally install intermediate stakes every 1-1.5 meters.
Sand and crushed stone cushion for blind area
As a base, especially when it comes to weak soils, you need to create a crushed stone layer. To do this, you need to use crushed stone of different fractions, as this will fill all the voids and make the pillow more dense. The crushed stone layer must be leveled and compacted, and also watered. After compacting the crushed stone, the bottom of the trench is lined with sand (preferably river sand). The material is abundantly moistened and compacted. The thickness of the sand cushion can reach 20 cm. In the process of forming the cushion, there is no need to maintain an angle of inclination.
Waterproofing the blind area around the house
To provide additional waterproofing protection, layers of waterproofing (geomembrane, polyethylene film) must be laid between layers of sand and crushed stone. You can do one layer, but the best effect will be achieved with two.
Semi-rigid option
This type of blind area includes two layers:
- interior. It is a compacted sand and gravel cushion;
- external. Formed by cobblestones, paving stones or ceramic tiles.
Pros:
- ease of construction;
- lack of concrete work;
- low cost.
Minuses:
- impossibility of construction on problem soils;
- the difficulty of insulating a multi-layer pillow.
Developers widely use this option due to the low need for building materials and the simplicity of the technology.
Formwork for blind areas around the house
It is made from edged boards and bars, which are parallelly knocked together into panels of a pair of 20x100 mm boards and connected by jumpers every 50–60 cm. The thicker the concrete layer, the higher the formwork. This wooden structure, enclosing the concrete pouring site, is reinforced with strong pegs. The blind area should not be tightly connected to the base of the house. Therefore, at this stage, slats for transverse expansion joints are laid every 1.5 - 2 m. Such seams are needed to prevent changes in the geometric dimensions of concrete due to temperature changes.
Is insulation necessary?
The thermal insulation layer helps to increase the temperature in the basement, which will prevent the twists, fruits and vegetables that are there in winter from freezing.
In general, insulation is not a mandatory measure, but many homeowners who are faced with freezing of food in the basement prefer to make flashings with thermal insulation. It is also used for buildings with shallow foundations, as well as for heaving soils.
During the work process, it is better to use extruded polystyrene foam, which is characterized by its high density and ease of installation.
Sequence of actions for the construction of an insulated blind area:
- Create formwork similar to the concrete version.
- Fill the trench 15 cm with dry sand.
- Cover the sand with roofing felt and extend onto the walls.
- Cut the sheet insulation according to the required dimensions and lay it on top of the roofing material.
- Secure the polystyrene foam to prevent it from moving with smaller pieces of material. The insulation must be of the same thickness and same structure.
- Place a reinforcing mesh on top of the insulation.
- Lastly, pour a layer of concrete.
The insulation of ebb tides with extruded polystyrene foam is no different in appearance from ordinary concrete pouring.
Concreting
Low quality concrete is one of the main reasons for the appearance of cracks on the surface of the blind area. Therefore, the requirements for the characteristics of building materials are quite high. The desired strength class of concrete is B25 or higher. During the process of pouring concrete, you need to ensure that the mixture fills the space perfectly evenly and that various irregularities do not arise in which air can accumulate and water can stagnate. If adverse weather conditions occur within a few days after pouring, the concrete must be covered with a polyethylene film. The concrete needs to be moistened for the next 2 weeks.
Additional protection
After pouring concrete, the blind area must be protected from the destructive effects of atmospheric phenomena. There are several methods of protection:
- ironing;
- enameling;
- applying liquid glass solution;
- primer;
- facing with tiles, stones, pebbles.
Ironing, the most popular method of protecting concrete, can be wet or dry. With the dry method, freshly poured concrete is sprinkled with a layer of dry cement with fractions of 2 mm, and then rubbed. When using wet ironing, you must first wait for the concrete to dry completely, which takes about 2 weeks, and then apply a layer of special mortar to the surface of the blind area and level it with a construction shovel.
Repair of concrete blind area
As time passes, it may be necessary to repair the blind area. The most common problems that arise during the operation of the structure include:
Expansion of the expansion joint, loss of its tightness. This problem arises due to the use of low quality concrete mix, as well as extreme temperature and humidity conditions. The problem can be corrected using sealants and fillers. Appearance of cracks. The recovery technology depends on the extent of the damage. If the depth of damage is no more than 1 mm, then such a crack is usually erased naturally, as a result of friction during walking. If it is from 1 to 3 mm, the defect is filled with “cement paste” (not to be confused with cement). To prepare cement paste, you need to mix water with cement in a ratio of 0.5 water to dry matter. Depending on the type of cement, this ratio may be changed. If the crack is up to 30 mm deep, they are eliminated with a special sealant or fresh concrete solution. Such deep cracks must first be widened so that in cross-section it resembles a cone. Only then can the primer be applied and the solution poured. If there is a significant split in the structure, when the depth of the cracks exceeds 30 mm, a new concrete pour is carried out. Delamination. The reason for the appearance is the low quality of concrete, its uneven hardening, and the large thickness of the blind area. To correct the situation, it is necessary to clean out the weak areas, and then pour a new layer of screed along the entire perimeter of the house. Crumbling. If the process was noticed at the initial stage, then the surface should be covered with “cement paste” or a composition prepared on the basis of liquid glass. In case of significant damage, it is necessary to cut out the crumbled part of the concrete and apply a new layer of mortar.
Important! All work to restore the blind area must be carried out in spring and autumn. If the elimination of defects is carried out in the summer, then everything should be done in the morning, while the air temperature is not too high.
In especially severe cases, when a large area of the blind area is damaged, it is not practical to carry out restoration work. It is much easier to completely dismantle the entire structure and fill in a new one.
