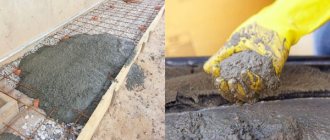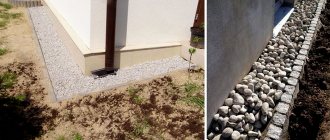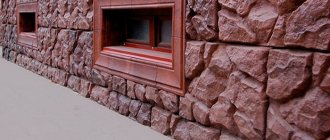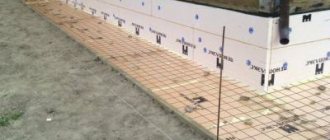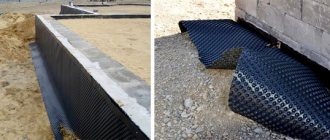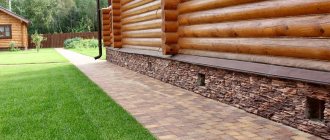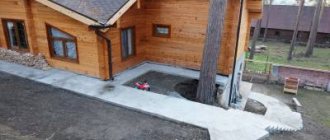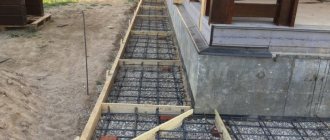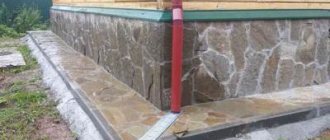The strength, stability and durability of a house depend on the reliability of the soil underneath it. The bearing capacity of the soil decreases when wet. Soil saturated with water cannot provide reliable support for the foundation. Therefore, during the construction of any building, a blind area must be constructed. .
This is a waterproof strip around the foundation or basement floor. For better water drainage, it is constructed with a slight slope from the base. Additionally, the blind area performs a decorative function and serves as a decoration for the landscape of the site. Sometimes it is used as a walking path.
The construction of a blind area is a mandatory step when building a house. Structurally, the drainage strip around the foundation is not very complicated. Therefore, you can do it yourself.
DIY blind area around the house
Types of blind areas around the house
The strip for draining water away from the house can be hard or soft. There are many options for finishing the drainage strip. Currently, they even arrange an inversion blind area with a lawn on top.
Instead of the traditional tape of concrete and asphalt concrete, they are increasingly installing a tiled covering or laying a top layer of natural stone. Or they arrange a soft covering of crushed stone. But in any case, a waterproof layer is laid in the blind area, protecting the building and the soil underneath it from getting wet.
types of blind areas around the house
Concrete blind area
Concrete is a mixture of fine crushed stone (gravel), sand, cement and water. It is laid with a slope on a layer of waterproofing and bedding made of sand and crushed stone. The reliable and most common type of structure for draining water from the base. Can be covered with tiles, stone, porcelain stoneware. See below for installation technology.
Blind area made of asphalt concrete
The material that is usually called asphalt is actually asphalt concrete. It consists of crushed stone or gravel, sand, bitumen.
Advantages:
- plasticity at low temperatures, reduces the formation of cracks;
- good waterproofing properties;
- easy repair - just fill the crack with bitumen and seal it with a heated mixture.
Flaws:
- the cost is higher than that of concrete;
- For installation, the mixture must be heated;
- a curbstone fence is needed to prevent the asphalt from mixing with the ground.
Laying technology: a layer of asphalt with a thickness of at least 30 mm with a slope is laid on a compacted gravel bed with a thickness of at least 150 mm. Damper seams are not needed.
Soft blind area
Relatively recently, it has become fashionable to install a strip around a house made of crushed stone. But in fact, it is a whole “pie” of several materials. Simply crushed stone protects the waterproofing layer from damage. Crushed stone easily absorbs water and removes it very well from the base wall.
Bonus - water splashes less than when falling on a smooth surface.
The soft blind area well protects the walls and base from getting wet, mold and efflorescence. This is very important for houses made of timber, logs, frames.
soft blind area
Advantages of a soft blind area:
- The design is quite soft and resistant to subsidence of the soil or the building itself. There are no cracks or leaks.
- The soft blind area does not crack like concrete or asphalt concrete. No tiles or stones fly off.
- A layer of expanded polystyrene reliably insulates the foundation or basement floor. And it reduces soil freezing, which reduces pressure on the foundation walls. Reduces heat consumption (and accordingly saves money). Especially if there is a basement floor under the house.
- Low price - budget materials are used.
- You can make a blind area with your own hands. The technology is quite simple, complex equipment is not required, the likelihood of errors is almost zero.
- You can use a soft blind area with any type of foundation: slab, strip, pile.
- Large crushed stone looks very nice near the house. Plus, you can bury containers with small flowers in it.
- It is not advisable to use it as a path.
Flaws:
- Short service life and some difficulty in cleaning. Crushed stone drainage system lasts up to 10 years. Then you will have to redo it. But when laying a soft blind area around a new building, you can save money. And in a few years, install a more durable coating for drainage.
- Some difficulties arise when removing leaves from crushed stone. Sometimes you even have to pick out foliage with a garden vacuum cleaner or even with your hands.
How can I see an example of a well-made rigid blind area?
This blind area was made by a member of our portal with the nickname AlBut
AlBut
The blind area pie is not simple, but very simple:
- select soil 40 cm from the bottom finishing mark of the base with a slope of 1 cm outward;
- glue the waterproofing material to the foundation from the same point, bend it with a temperature fold in the horizontal direction;
- compact a layer of sand 20 cm thick on it;
- lay EPS;
- reinforced concrete 15cm-13cm, with an outward slope (a damper is usually installed at regular intervals, it compensates for possible movements);
- porcelain stoneware 12mm.
Construction of a soft blind area “pie”
Layers of crushed stone (soft) drainage:
- The bottom layer is clay with an outer edge thickness of at least 150 mm. Clay slope: from 10 to 100 mm per meter of width.
- Waterproofing: roofing felt or polyvinyl chloride membrane.
- Extruded polystyrene foam 100 mm thick.
- Again PVC film or roofing felt.
- Drainage – a small layer of coarse sand (preferably river sand).
- Geotextiles.
- Crushed stone. The optimal size is 20-30 mm. On top you can lay a layer of large pebbles or colored bedding.
pies of different blind areas
Now the installation of a soft blind area-lawn is gaining popularity. Stone chips are replaced with soil and low lawn grasses with a small root system are sown.
blind area with lawn
Group 7 —
Repair of the blind area
If you find damage to the blind area, it must be repaired as soon as possible to prevent its spread. The repair of the blind area begins with determining the boundaries of the damaged areas. In this case, several small potholes can be combined into one common plane.
Damaged asphalt concrete pavement must be cut out to its full depth with wedges and thoroughly cleaned of dust and other contaminants. Lubricate the bottom, walls and edges with viscous liquefied bitumen, lay asphalt concrete and compact it with a hand roller. Asphalt concrete should be rolled from the edges to the middle. This results in a smooth surface. The asphalt concrete mixture should be laid slightly higher than the old surface, which provides a better connection between the new area and the existing one.
Blind area made of paving, porcelain tiles
Practically, this is the same concrete blind area, lined with porcelain stoneware or covered with FEM (curly paving elements) or natural stone paving stones. The principle of the device is the same. To lay paving slabs, it is necessary to deepen the ditch for the blind area to the height of the tiles. For thin porcelain tiles this is not necessary.
FEM tiles and paving stones are laid and the seams are filled with screenings. Porcelain tiles are laid with tile adhesive for exterior use.
The big advantage is easy repairs.
When tiles sag or fall off, carefully remove the glue, level the concrete with glue and glue the porcelain tiles. Similarly, you can remove several tiles, add backfill and lay the FEM on a leveled area. It is easy to replace the tiles if they are destroyed (for example, by the flow of water due to unorganized drainage). Paving stones and FEM can be laid on a clay substrate.
revenge from fem elements
Recommendations
Professionals recommend following generally accepted rules for constructing buildings to avoid operational difficulties. Each type of work has its own requirements, basic tips:
- Before properly building a foundation for a private house, it is important to carry out the stage of drawing up a drawing, calculating the load and preparing the site. The concrete pouring stage itself, from a technological point of view, is not difficult to perform if you carry out the preparation;
- if the region has high groundwater levels or weak bearing capacity of the soil, building houses on screw piles is one of the best solutions;
- with limited free space, you can set up a workshop or garage in the basement. We have previously looked at how to build a basement in order to save space and improve the performance of the building;
- When constructing premises with low loads, it is effective to use block construction. Building a garage with your own hands from a cinder block is much easier than from a brick, and in addition it will be warmer and lighter. An even lighter material with lower thermal conductivity is a foam block, but before you build a bathhouse from foam blocks, you should take care of the insulation;
- Lightweight and large blocks will help you quickly build housing; you can build a house from aerated concrete with your own hands in a short time, and during the operation stage the owner’s payments for coolants are significantly reduced.
What is an insulated blind area
Thermal insulation for the blind area is necessary. An insulated strip reduces heat loss from the house through the floor and underground part of the foundation. Warming the soil near the base reduces its freezing in winter. Unfrozen soil does not heave and does not create excessive pressure on the foundation structure of the house. No cracks appear in the walls and foundation; Accordingly, the service life of building structures increases. This is especially important if a shallow strip foundation is used. For him, insulation of the blind area is mandatory.
For insulation, extruded polystyrene foam boards are used.
Important: expanded polystyrene foam cannot be used - it absorbs moisture and can freeze.
You can use polyurethane foam boards. But their cost is much higher than that of PPS boards.
insulation of the blind area
Definition and purpose
The blind area as a structure is a wide border along the building. The porch or entrance group, in fact, is an integral part of the blind area, so it is considered closed around the perimeter. The main objective of the structure is to protect the foundation from excess moisture, freezing, and shifts.
Additional functions:
- provides additional rigidity of the foundation system;
- promotes heat conservation, protects against temperature changes, - works on the durability of the concrete base of the building;
- reduces the risk of subsidence and swelling of soil in the foundation area;
- relieves stress on the building's load-bearing supports.
In addition to those listed, there is one equally important option that the blind area provides - the aesthetic perception of the building as a complete, integral residential or other object. Quite often, the blind area is used as a decorative path or a landscaped area of the yard or facade.
What dimensions should the correct blind area have? SNIPs
In accordance with the standards, the width of the blind area depends on the type of soil. On sandy ones its width should be at least 700 mm, on clayey ones - at least 1000 mm.
But it is advisable to make a strip for draining water from the base wider than the overhang by about 200-300 mm. For small one-story houses its width is 700-800 mm, for buildings with several floors - from 1 m. This is exactly the case when more is better.
It is important to understand that buildings without a blind area cannot be built. The drainage strip must completely surround the building. It is mandatory to install waterproofing and slope away from the walls of the building.
Basic regulatory documents defining the size and location of the blind area:
- SP 22.13330.2016. Foundations of buildings and structures. Updated version of SNiP 2.02.01-83;
- SNiP III-10-75. On the improvement of personal gardens.
Design
According to GOST, any blind area includes two structural layers.
According to GOST, any blind area includes two structural layers:
- the base, which is made of a layer of sand and a layer of gravel or crushed stone;
- protective covering made of paving slabs, concrete or asphalt.
The height of the underlying layer according to the SP must be at least 20 cm. The height of the protective layer depends on the material used and can be about 10-15 cm. To increase the protection of the base of the building from moisture, a clay castle is made under the blind area.
Important: any blind area, be it concrete, asphalt concrete or tiled structure, must have a dense waterproof structure.
DIY blind area step by step instructions
The easiest way to create a blind area with your own hands is to lay a crushed stone cushion or lay a lawn. This does not require special skills or equipment. The concrete strip around the house is more durable.
Tools and Supplies
You will need ordinary gardening tools: buckets, a shovel and a bayonet shovel, a hoe plus a tamper, a crowbar, a knife, a film for folding the soil. The equipment you need is a concrete mixer. Perhaps a car. A vibrating rammer will also come in handy.
You will need the following materials:
- sand;
- roll insulation: PVC membrane or roofing felt on fiberglass (not just on cardboard or paper!);
- pressure strip or corner, dowels;
- glue or bitumen for gluing;
- cement M500;
- welded reinforcement mesh with a cell of 100x100 mm made of wire 5-6 mm thick or more;
- crushed stone or gravel fractions 5-10 mm and 10-20 mm;
- formwork and stakes for securing it, nails or screws;
- pegs and twine;
- vinyl tape or thin polystyrene foam for expansion joints near the foundation wall;
- thin boards 10-15 mm thick for transverse expansion joints.
Blind area dimensions - how to mark correctly
First of all, using twine and pegs, mark the perimeter of the blind area at the appropriate distance from the wall. The pegs are installed so that when digging a trench, the twine hangs above the border of the future blind area.
marking the blind area
Preparing the trench and constructing the formwork
Dig a trench 400 mm deep. The width of the ditch is several cm of the concrete blind area The formwork is made from scrap materials. Installed as a shield around the perimeter. Secure with pegs driven into the ground.
Laying reinforcement and waterproofing
First, prepare a sand-crushed stone bed. Pour two layers of crushed stone 10-20 mm. Each layer is compacted and spilled with water. The total thickness of the crushed stone layer is 200 mm. Pour 10 cm of sand, tamp it down, and pour water on it.
Lay waterproofing with a bend on the wall. It is glued to the wall with bitumen or sealant (PPU, silicone), and the top is secured with a clamping strip or a corner on dowels. The overlap between pieces of waterproofing is at least 100 mm. The overlap is glued: PVC with glue, roofing felt with bitumen. Then the welded mesh is laid. An overlap is also made at the junction of the sheets. You can twist individual cards with wire.
Concrete works
Lay damper tape along the wall. At the corners, obliquely and every 2-2.5 m along the length, thin boards for expansion joints are installed between the wall and the formwork. The boards are pre-coated with bitumen.
Prepare a solution. The grade of concrete is not lower than M200 - M250, or B15-B20. Cement grades M400-M500 are used. Be sure to comply with the standard ratio of sand, cement and small crushed stone! Otherwise, rapid destruction of the concrete strip is guaranteed. Additives can be added to increase the strength and ductility of concrete at low temperatures.
Concrete is prepared in batches in a concrete mixer. The blind area must be poured so that the span between two compensation boards is poured simultaneously, from one batch of concrete. The surface is immediately reinforced with M500 cement. The concrete is pierced with a thin pin to allow air to escape. It is advisable to compact it with a vibrating rammer.
expansion joints
Important! It is imperative to slope away from the building on the concrete surface. From 10 to 100 mm/m of concrete strip width. Or from 1 to 10%.
After pouring, the concrete is covered with ordinary plastic film. It is advisable to moisturize the surface every day. Humidity will allow the concrete to fully mature and gain strength. It is not advisable to carry out work in hot weather or at temperatures below +5°C.
After a day, the formwork is removed. The gap is filled with gravel or small crushed stone of a fraction of 5-10 mm and compacted.
Types of raw materials
There are two common types used in construction:
- River.
- Quarry (ravine).
The types differ from each other in the structure of the granules and in price.
River
The main property of river sand is the peculiarity of the granules. They are large and round in shape , which is why there is a lot of free space between the granules.
A solution mixed with the type in question will exhibit low shrinkage.
Unwashed river sand often contains clay residues and small pebbles, which deteriorate the quality of the mixture.
Career
The crystals of quarry sand are smaller than their river counterpart. Its granules, reminiscent of table salt in structure, are irregular in shape , so the space between them is filled with water. This leads to the appearance of dirt.
The quarry variety is cheaper and is found in almost all regions of Russia.
How to cover a concrete blind area
Concrete is a durable coating. But its service life can also be extended. The disadvantage of a concrete surface is that it is washed away by the flow of water from the roof and is destroyed when wet and alternating cycles of freezing and defrosting. Water enters microcracks and freezes with each cycle, widening the cracks. A typical example is early spring. Water drips from the roof during the day and freezes at night. Sooner or later deep cracks will appear. Therefore, it is advisable to cover the surface of the concrete screed with hydrophobic materials.
Coverage options:
porcelain stoneware, FEM, granite paving stones, sandstone, granite tiles. Even pebbles laid with glue for lining pools will extend the service life of the concrete blind area for many years. In places where water flows fall, trays made of concrete or cast iron can be installed in the concrete casting. If the concrete is not covered with anything, it is necessary to iron the surface with grade 500 cement. This work is carried out while the concrete has not yet hardened.
Excavation stage
Removing soil is done manually; ordering an excavator is economically unprofitable and pointless. According to the drawn up markings, a trench is dug to the previously selected depth. The layers are removed evenly; now it is not necessary to make a slope.
A blind area in the general sense is a cornice attached to a wall, covering the horizontal angle between it and the ground or floor.
The foundation of the building and the blind area have different coefficients of expansion and shrinkage rates, in order to prevent the destruction of structures, a gap of about 1 cm is left between them. After digging the required depth, a damping layer is laid using polyurethane tape. To prevent the earth from shrinking, the bottom should be compacted with a hand or specialized tool. The device can be made by hand from a rod and a flat thick sheet at the end. To reduce time, a log will be useful.
Possible errors in the construction of the blind area
Despite the apparent simplicity of the blind area, mistakes are made during its construction. At best, you will have to carry out repairs. In the worst case, water will seep under the foundation, and it will begin to sag unevenly. Cracks may appear in the basement and structures of the house. Therefore, you cannot violate the work technology and use low-quality materials.
Errors when installing a blind area:
- Compaction of soil, clay, sand and crushed stone is often neglected. It is especially important to thoroughly compact the underlying layers. Otherwise, the top concrete layer will begin to sag unevenly and crack.
- After pouring, the concrete must be covered with film and the surface must be moistened daily. This will create good conditions for the concrete to mature and gain strength. It is undesirable to work in hot weather and freezing temperatures.
- It is often thought that to mix concrete, you can mix sand, cement, and fine gravel in arbitrary proportions. And after two or three winters the blind area collapses. Building codes must be strictly followed. It is useful to add admixtures and fibers to increase the strength of concrete at low temperatures.
- The thickness of the concrete layer should not be less than 80 mm. If people will walk along the house, then the minimum thickness of the fill is at least 100 mm.
- Concrete without reinforcing mesh deteriorates much faster. Especially if they walk on it.
- Too little slope can lead to puddles. And rapid destruction of the concrete surface at alternating temperatures.
- An expansion joint is required between concrete, asphalt and foundation. Polystyrene foam or vinyl tape is placed in it.
- Seams are installed along the length of the blind area to compensate for expansion at elevated temperatures. Thin boards covered with bitumen are laid in the corners and every 2 m along the length before pouring.
- No reinforcement.
- Streams of water from the roof erode the concrete surface.
- Too high a groundwater level causes foundation subsidence. In winter, such soils freeze, heave and “push out” the foundation. When the building settles unevenly, the blind area becomes deformed and bursts. Only drainage around the building will help.
- Use as a parking lot.
How to arrange drainage
Water will be drained away from the foundation as efficiently as possible only if the width of the blind area of the house is at least 3 m. Of course, such structures are installed near suburban private buildings extremely rarely.
Most often, owners of houses and cottages simply use additional protection in the form of storm drains and drainage. In most cases, to drain water, it is enough to dig a not too deep groove parallel to the outer edge of the blind area. To avoid fraying of the edges in the future, it should be laid with a plastic pipe cut to length.
Repairing the blind area around the house with your own hands
The main thing is to carry out repairs in a timely manner. Otherwise, water getting under the foundation will lead to cracks in the walls of the house and the basement. Repairs begin with garbage collection and cutting. They beat off the weak layer of concrete, remove the covering, remove crushed stone or lawn from the soft blind area. The garbage is not only swept away, but also the dust is carefully removed with a vacuum cleaner. Wash with water. Preferably from a mini pressure washer.
Cracks in concrete are primed with an exterior primer and sealed with mortar. A deep crack can be filled with bitumen and covered with a 6-10 cm layer of mortar on top. Before restoring the asphalt concrete surface, the cracks are covered with bitumen.
If so, you will have to dismantle a large piece of concrete tape or crushed stone backfill. And carry out major repairs with backfilling, compaction and restoration of all other layers.
It is imperative to restore the tile, stone or porcelain stoneware coating.
Practicality
A blind area arranged along the border of a building or house, the drawing of which will show that it can be used as a pedestrian zone. There is a need to cover the blind area with a road surface.
If the owner of the home plans not only active walks on foot, but also possible travel by car along a certain part of the blind area, the layers of the blind area need to be increased with additional coverage that will correspond to the heaviest loads imposed, taking into account the operating conditions of the facility.
