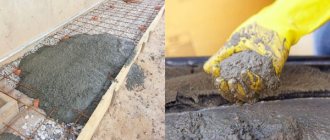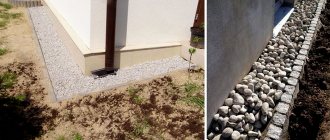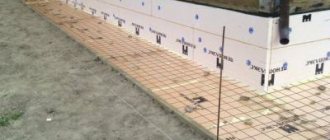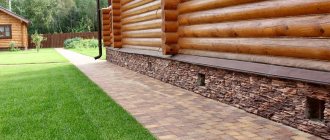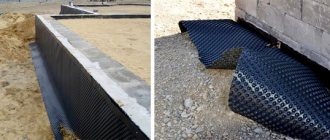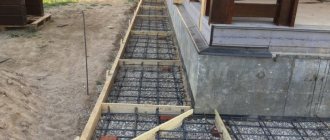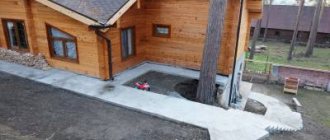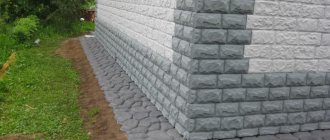The blind area of a house is rightfully considered an excellent opportunity to ensure the reliability and protection of the existing foundation part of the building. Moreover, by following the information described below, everyone will be able to make a blind area around the house with their own hands from concrete. At the same time, all work can be easily and simply completed with minimal cost. Possible damage to the base by surface water can also be avoided.
Concrete blind area
What is the importance of a blind area for a building?
With the help of a concrete blind area, you can significantly protect the structure from the adverse effects of moisture. After all, you cannot achieve a similar effect with any other material. It is known that the following natural factors can affect the foundation of a structure:
- Increased moisture levels;
- Quite low temperatures;
- Various mechanical damage due to soil swelling.
In order to counteract these unfavorable factors as effectively as possible, the foundation of the structure is of great importance. Therefore, it is necessary to protect it as thoroughly as possible, and also reliably with the help of a blind area.
The process of pouring the blind area
Common mistakes when creating a blind area
Often, owners of private houses do not get the expected effect from the blind area because they make a number of mistakes. Even the smallest flaws can minimize the beneficial effect of the design. Most often, problems can arise when:
- Poor quality compaction of backfill. It causes shrinkage, which causes the waterproofing material to collapse and may even cause cracks to appear on the surface of the concrete.
- Debris getting into the backfill can also lead to damage to materials and deterioration of their performance characteristics.
- Poor compaction of the base and non-compliance with the slope can lead to an uneven layer of crushed stone, which will cause improper distribution of the load and cause cracking of the concrete.
- The absence of transverse seams in the formwork and an expansion joint between the blind area and the base can lead to the formation of cracks.
It is also worth noting that if there is a watering tap in the base, then a separate gutter should be provided for water drainage so that it does not fall directly on the surface of the concrete and spoil it.
Competent determination of the thickness of the blind area and other parameters
By correctly determining the main parameters, you can count on obtaining a durable and correct design in the end.
Regarding concrete products, the following rules can be distinguished:
- The width should be 20 cm greater than the end point of the protruding overhang of the existing roofing material. In addition, if there is a drain, its parameters must also be taken into account.
- The final width of a concrete blind area depends on the type and characteristics of the soil.
- The generally accepted width is 100 cm. It is this indicator that promotes freedom of movement and also organizes a path around the building;
- The depth of penetration, namely the depth of placement of the blind area in relation to the ground, is calculated depending on the level of soil freezing in winter. Such indicators can be clarified, if necessary, with the local architecture department. The main thing to remember is that the blind area must have the most important ability to move with the ground. Otherwise, its only purpose can be to drain water. In general, it is accepted that the depth should not exceed half of the calculated depth of soil freezing in a particular region.
- The minimum acceptable thickness of a concrete blind area is considered to be 7-10 cm (relative to the surface layer). If the house design includes a garage, it is necessary to increase this figure to 15 cm. In this case, the entire structure will be able to withstand significant and noticeable weight loads.
- The length of the blind area, in turn, depends on the length of the perimeter. After all, protection is necessary for the entire existing perimeter. It should be remembered that the porch area, made of concrete, can be lowered, because it itself is a reinforcing structure.
Technology for manufacturing concrete blind area
Before you fill the blind area, you should familiarize yourself with all the nuances of the process. A technological map will help you do this. Compliance with all requirements and the use of high-quality materials will allow you to achieve the most effective results.
Preparation of tools and materials
For each stage of arranging a concrete blind area, you will need various devices:
- for marking - pegs, fishing line or rope, tape measure;
- for digging a trench - a shovel, a pick;
- for laying the pillow - sand, crushed stone;
- for waterproofing – geotextiles, membranes, roofing felt;
- for mixing the mixture - a container, a shovel, a measuring bucket; it is better to form concrete for the blind area with a construction mixer;
- to create formwork - boards, nails, hammer, hacksaw for adjustment;
- for reinforcement – steel mesh;
- for laying the mixture - a trowel, spatula.
When all the tools and materials are ready, you can begin preparing the base for the blind area.
Marking and ground work
The installation of a concrete blind area involves a certain number of preparatory procedures. First of all, it is necessary to prepare the trench according to the selected thickness and width parameters. For convenience, you should first make markings, which will help in further work, including laying layers. To do this, pegs are placed at the corners. The fishing line is pulled from the established marks, and the correctness is checked with a level.
Marking
The dug trench must be thoroughly compacted to compact the base. Clay is used for this.
At this stage, it is important to fill the materials at a slope, which will be observed when laying all subsequent layers. Also at this stage it is better to treat the soil with herbicides in order to minimize the negative impact of weeds on the blind area.
Formwork
Next, formwork for the blind area is constructed. For this, wooden boards are used, which are fixed on the outside with pegs. Here it is important to organize transverse slats every 2-2.5 m, which prevent damage to materials due to temperature expansion. The same elements should be installed at the corners of the building, diagonally. Installation of formwork should be carried out taking into account the wall expansion joint, which is filled with roofing felt.
Construction of formwork
The height of the boards should correspond to the thickness of the future fill. The edges of the formwork must be smooth, but the height difference must be equal to the prescribed slope.
Making a pillow
First of all, you need to create a durable pillow. The prepared base is covered with sand, which should be moistened with water and compacted. This procedure should be performed in several passes.
The layer can reach 20 cm. It is important not only to compact the sand, but also to level the surface before laying the next layer.
Insulation
Insulation is laid on the sand layer. This is not a mandatory process, but it will help prevent negative phenomena when the soil freezes and thaws.
Insulation
Various materials can be used as thermal insulation material, the most common of which are:
- expanded clay - covered with a layer of up to 15 cm;
- polystyrene foam 5 cm thick.
A reinforcing frame is constructed above the insulation, on top of which a concrete mixture is poured in a layer of 10-20 cm.
You can find out more about how to make an insulated blind area here.
Waterproofing
Moisture-repellent materials can be laid in one or more layers. If roofing felt is used, you can immediately wrap part of it onto the wall to form an expansion joint. To prevent the penetration of moisture at the joints, the material is laid with an overlap. Next comes the geotextile, on top of which a layer of crushed stone is poured. After this, compaction is carried out taking into account the prescribed slope.
It would be rational to equip a drainage system that will allow the blind area to function at the highest possible level.
Reinforcement and filling
A reinforcing frame is installed at a distance of 3 cm from the crushed stone. The mesh can be used in various sizes: 5x5 or 10x10 cm. The mesh is secured using separate pieces of reinforcement, which are driven into the base every 5 cm. After the reinforcement is provided, the blind area is poured with concrete. This is done to the top edge of the formwork boards.
Reinforcement
It is worth carefully measuring the surface with a level so that you subsequently get the correct slope.
Before pouring the blind area around the house, you should make sure of the quality of the mixed concrete so that it will subsequently be resistant to low temperatures, precipitation and mechanical stress.
Leveling and drying
After pouring, leveling is carried out to achieve attractiveness. To do this you need to use a rule. To prevent concrete from washing away due to constant exposure to moisture, ironing should be done.
Filling and Alignment
To do this, dry cement is laid on top of the concrete mortar in a layer of 3-7 mm 2 hours after pouring. Then the surface is grouted. At the end of all processes, the blind area is covered with an opaque film. The structure will be ready after the mixture has completely dried, in approximately 2 weeks. Faster drying is also possible - it all depends on external conditions.
How to do it and what additional parameters to consider
Let's consider how to make a design and what parameters are important in this process.
1. Slope. The maximum acceptable surface slope will be 1-10 cm/m. IMPORTANT: the angle of inclination must be directed strictly AWAY from the foundation. Such a large gap in performance can be easily explained by the fact that the angle of inclination is calculated and ultimately depends on the type of soil cover available. Also of great importance is the amount of precipitation, which is characteristic of a particular region. The most common slope is 2-3 cm/m (i.e. 2-3 degrees). If you apply a larger value, during periods of icing and frost, the blind area will not be able to be used as a path.
2. The height from the soil level or the required level of the blind area above the ground must be at least 5 cm. Thanks to this value, possible accumulation of moisture at the edges of the structure can be avoided. After all, water should not be able to accumulate on the edge of the blind area and turn into unwanted puddles. In winter, this can lead to freezing and subsequent destruction of the existing structure.
3.Height of the base part. Should be 50 cm (in case of erecting a rigid type structure made of concrete). In the case of a soft blind area, this figure is 30 cm. We remember that the blind area around a concrete house is of the hard type.
4. Curb. Serves more of a decorative purpose. Therefore, you can install it based on your own preferences and financial capabilities.
IMPORTANT! If raspberries, blackberries or poplars are located near the blind area, their roots can quickly and easily destroy the structure. Therefore, in such a situation, the construction of a blind area will be as expedient and useful as possible.
Scheme of the concrete blind area
Functions and tasks
The main function of the blind area is to remove moisture from the foundation.
Private construction involves large material costs, since high-quality materials and equipment cost a lot of money. However, you should not save on arranging the blind area. Such a decision can lead to expensive major repairs to the foundation of the house within several years after its construction.
The concrete slab around the house performs the following functions:
- protection of the foundation from moisture;
- preventing erosion of the soil near the house by the flow of rainwater;
- giving the building a complete appearance;
- creating a pedestrian path for walking and moving small loads;
- additional thermal insulation layer.
The slabs can be used as a walkway in winter in buildings of low height. Please remember that falling snow or icicles from your roof can cause injury and even death.
Construction of a blind area around the house. Preparatory work
When constructing a blind area around a house, it is important to install a well-made reinforced belt, which will be located along the entire perimeter of the residential building.
What should this structure consist of:
- From the so-called underlying layer. In the process of its arrangement, materials with high hygroscopicity rates are widely used. Thanks to this, unwanted penetration of water into the foundation part of the structure can be avoided. The most commonly used materials in this case are clay, sand, geotextiles or small crushed stone. Moreover, in some cases it is possible to use several of these materials at once.
- From the so-called decorative coating. It is clear that the main role of this element is to serve decorative purposes.
Reinforcement of the blind area
Advantages and disadvantages of using raw materials
The pros and cons of using the cement component in arranging a blind area lie in a certain characteristic of the material. The advantages of cement are:
excellent corrosion resistance;- frost resistance;
- high adhesion;
- strength and density;
- efficiency in relation to atmospheric changes;
- Possibility of mixing with polymers and water;
- variety of brands.
Cement has few disadvantages:
- the ability to absorb moisture leads to loss of strength qualities;
- Prolonged contact with dry material may cause pulmonary diseases.
There are many more advantages than disadvantages, which is why cement is one of the best environmentally friendly natural materials for building foundations.
Possible types of structures, necessary tools
What does the scheme for constructing a blind area look like:
- Ditch formation stage;
- Creation of the so-called shock-absorbing pillow. It includes layers of sand and crushed stone;
- Installation of prepared reinforcing bars for a concrete frame;
- Directly the pouring stage;
- Final finishing work.
There are several types of blind areas depending on the characteristics listed below:
- Possible service life;
- Design features;
- Materials used in the construction process.
Depending on the listed characteristics, the following types of blind areas can be distinguished:
- Soft type;
- Hard type;
- Semi-rigid type.
Moreover, each of the identified types has its own characteristics, as well as arrangement technology.
Blind area options
What mistakes should you avoid?
When arranging a cement blind area, you should try to avoid the following mistakes:
Uncompacted base . If the cushion does not compact the soil sufficiently, the structure may sag and crack over time.- Failure to comply with the angle of inclination . The absence of a slope will contribute to faster wear of the surface, cracking and precipitation.
- Construction of the structure on fertile soil . Poor cleaning of the outer layer will promote plant germination, fungus formation and structural destruction.
- Wide blind area . A base that is too wide does not make any sense, since additional consumption of cement and other components will be required.
- Incorrect arrangement . The blind area should be done only after the work on the plinth is completely completed. It must be correctly positioned relative to the plumb line of the roof.
- Wrong brand of cement . If the material is chosen without taking into account the natural terrain, the level of soil freezing and atmospheric climate conditions, then it will last much less and will quickly deteriorate.
- No expansion joints . If you make the surface monolithic, then cracks will become inevitable due to shrinkage of the house and atmospheric fluctuations. Sutures help prevent this process.
In order for the blind area to last longer, it is advisable to provide for drainage outflow. It is undesirable to arrange bushes and grow trees near the path, as their roots have a destructive effect.
Tools required to complete the work
- To carry out work on the ground - a pickaxe, a crowbar, and a shovel;
- Construction mixer. You don’t have to buy such a tool; you can easily rent it. At the same time, it should be remembered that without it it is impossible to knead the entire volume.
- Auxiliary tools (trowel, spatulas, paint brushes, etc.)
- Containers used to prepare the required batch.
Tool
Prices for work and materials in the Russian Federation
Prices for materials for Russian cities can be presented in the form of a table:
| City | Cement (brand), in rubles | |||
| M 200 (25-40 kg) | M 300 (40kg) | M 400 (50 kg) | M 500 (50 kg) | |
| Moscow | 125 | 175 | 200 | 240 |
| Saint Petersburg | 105 | 160 | 250 | 265 |
| Krasnodar | 100 | 160 | 245 | 250 |
| Krasnoyarsk | 130 | 150 | 315 | 320 |
| Nizhny Novgorod | 110 | 100 | 200 | 275 |
The price of work for laying a blind area m2 in the Russian Federation from official construction companies providing services is as follows:
| City | Cost of work (RUB) from |
| Moscow | 850 |
| Saint Petersburg | 900 |
| Krasnodar | 500 |
| Krasnoyarsk | 600 |
| Nizhny Novgorod | 780 |
An analysis of the construction services market in the cities presented in the table showed that ordering construction services from private individuals costs half as much.
Features of a blind area with a rigid structure
The features of the blind area around a house made of hard concrete include:
- This design has the form of a monolithic concrete-based product, which is made using cement pouring, as well as the form of asphalt options.
IMPORTANT! If you want to insulate the structure in the future, a rigid structure will be your best option. After all, other options are simply ineffective and unwise to insulate.
- The service life of such products is no less than the service life of the entire building in the construction of which it is involved.
This design has a number of significant disadvantages:
- The process of arranging the structure is very long and labor-intensive.
- Quite high financial costs for the construction of the product;
- Lack of decorative component. After all, asphalt or concrete sites cannot be called beautiful or outstanding.
Ready blind area
What does the lack of blind area lead to?
A foundation that is not surrounded by a blind area will be unevenly flooded by groundwater, washing away the soil. This process contributes to the appearance of defects on the building foundation and walls. If the structure is located on heaving soil and there is no blind area, then in winter the heaving soil becomes saturated with water and, when frozen, swells unevenly. As a result, such soil begins to put pressure on the foundation of the house, destroying it. The blind area of a house on heaving soil must have thermal insulation.
Technology of building a house from permanent polystyrene foam formwork. Find the answer to the question in this article.
You can learn how to make a foundation in a swamp from this article.
Learn how to properly make formwork for the foundation here.
Return to content
Features of a blind area with a semi-rigid structure (paving slabs)
In this case, a multi-layer pillow acts as the underlying layer. The upper element has the shape of paving slabs or paving stones. You can also find other modern types of coatings:
- Cobblestones;
- Porcelain tiles;
- Reinforced concrete slabs.
Compared to rigid structures, semi-rigid options have a number of advantages:
- Lower financial costs;
- Quite a simple technology of the construction process;
- Long service life (up to 20-30 years);
- No restrictions regarding climate (the only exception in this case is permafrost zones);
The disadvantages include:
- Impossibility of use in case of heaving soil (which can harm the integrity of the entire system).
Blind area covered with paving slabs
Variety of types of blind areas
Most often, in country houses, a blind area is built, which contains clay (10-15 cm thick). In addition to the fact that clay, due to its natural properties, is capable of draining water from the foundation, it also plays the role of a waterproofing agent.
It is also important to know that the cheapest material for making a blind area is crushed stone. However, this option has its drawback - rapid washout, and, as a result, the blind area often needs to be repaired, which is not entirely profitable.
A more reliable option is crushed stone and cement mortar. To do this, it is necessary to lay crushed stone, it is important to compact it. Then fill everything with cement mortar. This approach will save your work for many years.
For those who want to thoroughly secure their foundation and home, in general, the ideal option is a monolithic slab. Quality is determined by the strength of the material. It is important to note that this option is not suitable for those areas of houses where the soils are saturated with water or are clayey. An alternative to a monolithic concrete slab will be a blind area, which includes a solution of cement and sand. Slabs are made from this resulting consistency.
Another most common type of blind area covering is concrete, which has become the most used material today. Before starting the covering, first of all, wooden slats must be installed on the underlying layer, across the blind area. They need to be laid out at a distance of 2-3 meters edgewise. All slats must be impregnated with bitumen. Then the concrete solution is poured and leveled according to the installed slatted structure. The disadvantage of this coating is that under the influence of severe frosts it can become deformed.
Alternatively, you can use ready-made concrete slabs. If desired, decorate with natural stone if it looks harmonious with your home. For a more decorative option, a coating made of cobblestones or paving slabs is suitable. Such material must be laid out very tightly.
For those cases when you have little time and need a less expensive coating, pay attention to reinforced slabs. They are chosen purely according to the criteria of your home and on an individual basis.
Return to content
Features of a soft type blind area
In order to arrange a soft type structure, a multi-layer pillow is formed. On top it is covered with a layer made of crushed stone.
The advantages include:
- Minimal financial investment and effort;
- Possibility of operation in any climatic conditions;
- No significant restrictions regarding soil.
The disadvantages include:
- Short service life - on average only seven years;
- Using a soft structure is a logical temporary option.
Options for “soft” blind area
Brands of mixture used
For blind areas, the brand of the resulting mixture is important - an indicator of compressive strength. According to the technical specifications, concrete blind areas must comply with GOST 7473-94 (9128-97). The selection of brand is based on the expected load, climatic conditions, and soil quality.
The following brands are used:
- M 200;
- M 300;
- M 400;
- M 500.
The first brand (M 200) is considered the most popular; it has minimal frost resistance and is more suitable for regions with minor temperature fluctuations. For cold regions, experts recommend cement grade M 400 or M 500, and grades 300 and 400 are suitable for central Russia.
Each grade is durable and resistant to seismic vibrations . Heat, frost or cracking are not a problem for high-quality material. Affordable quality and reasonable cost allow you to create the perfect surface.
Brands M 100 and M 150 are categorically not suitable for street construction; they quickly fail. They can only be used indoors.
Do-it-yourself blind area around the house. Wise choice of materials
To build a blind area around the house with your own hands, you need to use the following materials:
- In order to obtain a concrete solution. In cases where nothing good can come out of concrete with your hands, it is better and more logical to purchase a ready-made dry mixture. The quality of concrete can vary within the following limits - 100-1000. Moreover, it is reflected using the class of the selected material.
- Sand. It is used to obtain the bottom layer of the pillow. It should be borne in mind that it is recommended to use river or quarry sand in the form of large particles without any impurities. After all, impurities can cause irreparable harm to geotextiles.
- Crushed stone (the granule size should be 1-2 cm).
- Natural clay or geotextile. They are used in the process of constructing a hydraulic lock.
So, we have examined the fundamental points and issues regarding the construction of a concrete blind area yourself. The different stages and important points are described in more detail in the following articles on the topic.
How to finish the finished structure?
To give the structure an aesthetic appearance, strengthen it and enhance its waterproofing qualities, you can decorate the surface. Options for finishing a cement blind area are:
- Coloring. Enamels and polymer paints intended for concrete surfaces are used after mandatory priming.
- Application of a protective composition . The use of Elakor will increase strength, reduce slipping, prevent dust and moisture, and add shine to the path.
- Ironing. This technique is performed dry or wet, and consists in applying dry concrete to the drying surface - it is spilled and leveled in an even layer. The surface becomes more durable, strong and rich in color.
- Impregnation. Application of a special composition, in finished form, can add shine to the surface and enhance its water-repellent qualities.
- Laying paving slabs . After the blind area has hardened, curbs are installed and tiles of any size, texture and color are laid, in accordance with construction laying rules.
Any of the selected methods can extend the life of the structure. Which one to choose is up to the individual to decide for himself.
Proper concrete blind area on a slope without insulation
In order for the blind area to cope with the task, it is necessary to ensure the correct slope. Its value may vary slightly. However, it must be taken into account that in the transverse direction the slope cannot be less than 0.03 m. For the greatest efficiency, this parameter is chosen at least 0.05 m. The edge mark of the blind area must exceed the planning level by at least 0.05 m. In this case, water falling on concrete will definitely end up inside the stormwater system.
What is better than a blind area made of concrete, tiles or paving stones?
The blind area can be made of various materials. The choice in favor of a specific one is made taking into account the goals pursued, the material of the walls and the general stylistic design.
Which option is best depends on personal preferences, financial capabilities and abilities. When using tiles and paving stones, you must prepare the base no less carefully. In this case, the protective belt will also be of high quality.
The feasibility of pouring a concrete structure yourself
In fact, the installation of a blind area is a labor-intensive technological process, consisting of many important stages that require the performers to have construction experience, the necessary tools and devices.
It is impossible for one person to complete such work ; a team of at least 2 people will be required.
In addition, it is not recommended to independently perform blind areas for construction areas with difficult soils and houses with large external dimensions, having an area of more than 200 m2 or located on slopes and marshy soils.
Such structures require engineering geological surveys of soils, the development of a technological map for the implementation of a concrete blind area and the installation of a functional drainage system. These conditions can only be qualitatively met by specialists with the necessary set of laboratory and engineering equipment.
When deciding to make a blind area yourself, you need to really weigh your capabilities, the availability of machinery and equipment for labor-intensive work, for example, digging a trench and preparing concrete mortar.
If a home craftsman can do all this, then it is advisable to independently make a concrete blind area for the house, which will significantly reduce the owner’s costs for carrying out repair work.
