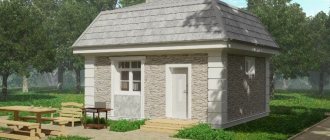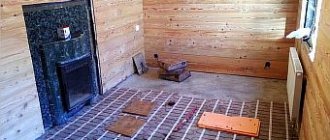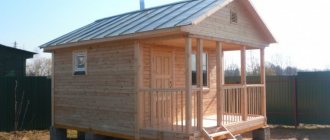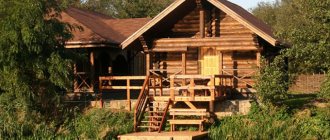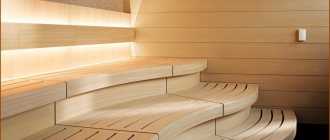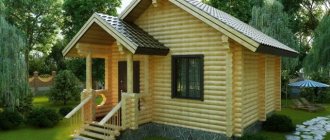Many owners of private households set up a bathhouse on their property. This is an excellent place to relax, and in areas where there is no running water, a bathhouse replaces a bath and shower. And in order for the bathhouse to serve for a long time and please the owners, it needs to be well equipped.
The most important thing for reliability is a good roof. The roof of a bathhouse, like any other building, can be of several types. The most popular type is the gable sloping roof. If it is strong enough, such a roof can also be made on one-and-a-half-story buildings.
Here there are attic rooms under the roof. In turn, such a roof is divided into several more subspecies. Next we will talk about how to make a roof for a bathhouse and which one to prefer.
What is important to note right away
The final stage of construction is the construction of the roof.
However, even at the design stage, it was preceded by many calculations designed to guarantee in the future the ability of this roof to withstand wind, snow, condensation and other inevitable misfortunes. We remind you of this so that the reader who intends to do the roofing with his own hands soberly assesses his skills and gives the calculations to professionals, if he is not an architect or civil engineer . It’s easier to collect according to calculations. Perhaps this is the best option for those who are determined to build themselves.
Engineering formulas cannot be called simple. Simplified versions can be found in books on roofing, but even they are very cumbersome. Therefore, we will limit ourselves to a rather superficial description of the available types of bathhouse roofs. In the text you will find links to other materials where the issue raised is discussed in much more detail than in this review.
Roofing pie
The roof of the roof should have additional insulation that can extend the life of the roof as a whole. A bathhouse is a place with a high level of humidity, so here you need to pay special attention to the thermal insulation layer. The best option for waterproofing would be polyethylene, which can cope with the loads placed on it. As an alternative, special vapor barrier membranes can be used.
When arranging a bathhouse inside, you need to leave a gap of a couple of centimeters between the finish and the membrane. This will create an artificial ventilation gap that removes condensation. Using a double-sided membrane, there is no need to leave a gap, since the material itself will cope with its functional responsibilities perfectly. The insulation is installed with an overlap, with a margin of 20 centimeters. You cannot stretch the products too much; you can leave minimal slack, which will be removed during low temperatures, thereby protecting yourself from possible ruptures.
Thermal insulation materials that are suitable for insulating a bath:
- Polystyrene foam is not the best option, as it is fire hazardous and, when burned, releases toxic substances that are dangerous to human health.
- Basalt slab, EPP. Expensive materials, resistant to moisture, will reliably protect the building.
- Mineral wool is the most popular option, it is cheap and installation is quick. For a long service life, it is necessary to take care of high-quality waterproofing.
Devices and structures
There are several types of roof structures for a bathhouse . Of course, they are universal, not only intended for her, but the important thing is that they are all suitable, and the choice is only up to the designer.
Height: bathhouse with a low, flat roof - photo
However, we will not start with the structure, but with a parameter that is variable for most structures - the height or angle of the roof.
Bathhouse with a flat roof, terrace and relaxation room. Photo StroyDom
A bathhouse with a flat roof is when the roof slope does not exceed 2.5 degrees. This is the official formulation, and the fact that they sometimes say that slopes up to 10 degrees are considered flat is incorrect, because from 2.5 and somewhere up to 20 degrees (and maybe up to 30) these are bathhouses with a low roof.
IMPORTANT! 30 degrees is the slope at which the snow mass exerts maximum pressure on the roof.
Yes, the angle of the roof is not a whim of the architect, but an optimization between the effects of wind and snow . Snow slides off the roof on its own, the slope of which is 45 degrees or higher.
BY THE WAY! The maximum slope is 60 degrees; they don’t do it anymore or do it in some special cases.
But the steeper the roof, the stronger it resists the wind that tries to tear it off. So it is customary to take into account in the calculations the average indicators characteristic of a given area. You can find them on specialized maps, which you will find in our other articles, for example, here.
Varieties of lean-to: photo
Bathhouse with a pitched roof. Photo StroyDom
Now let's move on to the structures. If the roof is not flat, then it has a slope. If there is one slope, it is single-pitch, if there are two, it is gable, and if there are four, it is hip. In addition to this, there is also a broken line - this is when there is an additional edge on the slope that sharply changes the angle of the slope.
So, what can we say about the types of pitched roofs for bathhouses? Three things can vary:
- tilt height;
- method of lifting a ridge wall;
- pediment bookmarks.
In addition, shed roofs provide the opportunity without an attic , that is, without overlapping, but this is acceptable for low roofs and buildings where the geometry of the ceilings is not particularly important.
Let me explain. The height of the slope indirectly affects whether there will be a ceiling or not; it becomes necessary if the slope is steep (more than 30 degrees).
A pitched roof is formed by the difference in height between two parallel walls on which the rafters are laid. In this case, you can build walls of the same height, and then build one of them.
Pediments are side walls that run along the top in an angle. This corner can be sealed in different ways. You can make a frame from bars, and then cover it with boards. Or you can use wall material.
You will find the nuances of the design, calculation and independent construction of this type of roof in this article.
Gable
This is the most common design, which can be implemented in two different rafter systems: layered or hanging. There is also a third option: traditional Russian roofing for a log house , in which the male pediments are the support for the slabs (“ribs”, which in this case are perpendicular to the usual rafters). This method is visible in the photo above.
Layered rafters have two main points of support - the ridge and the upper frame of the walls, but if they are more than 4.5 meters in length, then additional supports are made - struts and racks. The ridge is the highest line of the roof, the point where it bends. The ridge is a strong beam resting on the top of the pediment (also called a “gable”). The top frame of the walls is a beam around the perimeter of the top of the walls, made of wood, even if the house is brick or block.
Hanging rafters are a spacer structure, which means the following: the tops of the rafters above the ridge rest against each other, which causes spacer stress, which must be transmitted to the walls, trying to “push” them in different directions. To compensate for this tension, the bottoms of the rafter legs are tightened with a tie.
an attic , regardless of the angle of inclination, but it can be cold or warm. The latter is usually used for residential premises.
Hip (hatched)
What happens if you get rid of the gables on the sides of the pitched walls? The result will be a new design, in which there will already be four slopes , two of which will have a triangular shape, and two will have a trapezoidal shape. Look at the picture below to get an idea of what a bathhouse with a hip roof from above:
The rafter system of this roof is more complex than a pitched one, because the ridge does not have the ability to transfer the load to the gables (after all, there are none), so the ridge rests on supports with struts , and the supports are attached to a wooden beam, which is called a bench and is located on the top of the internal partition wall . Accordingly, the need for this wall dictates its limitations in the layout of the bathhouse.
This is what the rafter system of a hipped roof looks like from above:
Please note that part of the rafters is not directly connected to the ridge.
Broken (attic)
Mansard roof on the bathhouse.
At first, the architects realized that the attic could well be residential, and then they began to look for a way to increase its usable space , because the angle of inclination of a conventional roof implies large areas with a small height that cannot be used for housing. This is how a broken roof appeared with additional ribs on the slope, which change the rather moderate slope of the upper part to the steep angle of the lower part.
The roof structure of a bathhouse with an attic is a complicated version of a gable roof, but there are also significant differences: it has a ridge, but it will not be supported by pediments, because the pediment parts of a bathhouse with a sloping roof are built up and sewn up in the same way as we described this process for pitched roof. That is, the second floor may not be made from the wall material of the first.
The ridge rests on a post that has support in a transverse beam, which transfers the load to two more posts, and those to the interfloor ceiling . The end of the upper rafters is connected to the top of the lower ones, it pushes them apart, but the bottoms of the lower rafters are fixed to the floor beams.
IMPORTANT! If you are interested in approximate calculations for each of the listed roofs, go to this site, there are calculators for such calculations.
About the general principles of color selection
House designs presented on numerous construction sites are in most cases made in neutral shades. This is done so that the colors do not distract from the details of the project, allowing you to more fully appreciate the design. The choice of colors for the facade and roof goes to the owner; it will be successful if you follow the simple rules that guide professional designers.
Before settling on a particular color scheme, you should decide whether you want to highlight your home, emphasizing its advantages, or, conversely, make it invisible, built into the environment. The solution to this question will tell you which direction to move in. The first option will require rich colors and bold combinations, while the second will require a harmony of natural shades.
For fans of extravagant solutions
When choosing colors for a country house, it is important to remember some features that are inherent in all colors, albeit to varying degrees. All of them have the following properties:
- Burnout
. The more saturated and bright the color, the more noticeable it is. The champion in terms of burnout speed is black; brown, red and lilac roofing will be exposed to the sun to a lesser extent. The best durability is demonstrated by the gray color, which only slightly changes the shade. A white roof is also not ideal; elegant at first, over time it will inevitably turn yellow, and not evenly, but in spots. - Heat absorption
. We remember from a school physics course: the lighter the surface, the more it reflects light, and the darker the coating, the more it absorbs solar energy. Therefore, the further north the house is located, the more practical the choice of dark materials and colors for its facade and roof becomes.
Bright colors become lighter over time
Accentuation. Paints can change the external impression of a building. Light shades visually enlarge an object, dark shades make an object smaller, but also give clarity to details.
Caution is needed when using several bright colors - this is usually a good solution for a house of a simple shape with a minimum of architectural details.
To simplify the task, it is convenient to approach the selection of a suitable color scheme in one of the following ways:
Choice of shades of the same color. A common and almost win-win option. One color is divided into successive shades: for the roof, facade walls and smaller details. Buildings made in green, sand or brown tones look harmonious; more boldly - in red or blue.
Selecting shades of the same color
Choice of contrasting colors. The appearance of such a building will be bright and memorable. The color scheme is based on two maximum contrasting colors, for example, chocolate brown for the roof material and pale yellow or beige for the facade. Sometimes, to enhance the effect, facade details (doors, trim, plinth) are also painted to match the roof.
Choice of contrasting shades
Combination with white color. A universal option, given that white harmonizes perfectly with both pale and rich shades.
The combination with white is also contrasting
Combinations of several colors. A three-color combination is specified: brown – beige – olive or gray – pink – white. They are complemented by a suitable secondary tone, which is supposed to be used for finishing. With the right selection, even a black facade of a house, complemented by a light roof, will look harmonious and stylish.
Combination of several colors
Wall material options
In principle, we can immediately say that no wall material imposes large restrictions on the choice of the type of bathhouse roof . There are, of course, some features, which we will briefly discuss below.
Roofs of frame baths
The main condition for the roof of a frame bath is that it must be light. the frame itself is a rather flimsy structure. If there is any doubt about whether the frame will withstand the load (the weight of the roof plus the weight of snow typical for your region), it is better to recalculate it once again.
If a system of layered rafters is used, the beam of the upper wall trim becomes the support of the rafter legs . The hanging rafters also rest on it.
You should also choose the lightest options from roofing materials
From timber/logs
Firstly, the roof of a bathhouse made of timber/logs can be traditional, that is, with a rafterless system consisting of males, slats and laths. This is its characteristic feature, which is unlikely to be transposed onto buildings made of other wall materials.
Secondly, all other options for roofs on the bathhouse are also suitable here.
So there is one more choice than for other materials. Walls made of wood are strong and strong, but they have a peculiarity: they shrink strongly for a long time, and then continue to change dimensions until the end of their days.
IMPORTANT! For this reason, roof fastenings on a wooden structure should be made movable.
From blocks
Block materials include not only the familiar light blocks of foam concrete or aerated concrete and dark cinder blocks. Brick also applies here.
From foam blocks or gas blocks
For these types of block materials, an important point will be their waterproofing. But that's the first thing. Secondly, they do not hold fasteners well.
Gable roof for a bathhouse made of blocks (gas blocks). Photo StroyDom
There are no restrictions on the type of roof you can choose, but remember that you will have to waterproof not only the wood, but also the walls.
Gable roof on a bathhouse made of foam blocks. Photo StroyDom
As for the fasteners, you will need to make a high-quality reinforced concrete belt, and this will already hold your Mauerlat to which the rafters are attached. We saw how the Mauerlat is attached directly to the blocks, but there was just an extension to the house, which, apparently, is not particularly a pity.
Roof of a brick bath
Since brick is a durable material, the roof can be heavy; you can make a solid hip roof, for example. Likewise, there is no reason to limit your choice to lightweight roofing materials.
Multi-pitched roof of a brick bathhouse with a workshop, garage, boiler room, open and closed terrace. Teplokrepost Photos
To fasten rafters on brick walls, a reinforced belt is also first made, then a Mauerlat is placed on it and secured. And then the rafters are attached to the mauerlat. In areas with strong winds, the fastenings should be made a little mobile, for example, sliding.
Making a choice
Now let’s try to answer the questions that often arise among bathhouse owners.
What is better to cover: corrugated sheeting or metal tiles
Above we have already described the properties of corrugated sheets and metal tiles. Now let's think about what is better to cover the roof of the bathhouse, if the choice is between these two.
Approximately, the price of metal tiles is two times higher than corrugated sheets (approximately). Consequently, its advantages should also be “twice” more noticeable.
Both materials, as mentioned, are susceptible to rust if they are not made of copper or aluminum, but the use of non-ferrous metals sharply increases the cost of the material.
Metal tiles usually have a well-protected top layer in contact with the atmosphere, but the bottom layer needs protection, so you need to do a good vapor barrier and ventilation to prevent condensation.
Installation of metal roofing. Cromwell Photos
Corrugated sheeting also has a coating, but, as you saw in the video, it is sold as “made in Italy”, and it begins to rust after the first condensation.
In essence, here both materials are equal and depend too much on the manufacturer and his honesty.
In both cases, by the way, the attachment points become vulnerable because they are penetrating. Therefore, it would be a good idea to varnish them and cover them with wide fastener caps.
Both materials are noisy, this was also mentioned. Both have low thermal insulation. Both weigh little.
Actually, the whole difference comes down to one single subjective factor - beauty. Metal tiles look prettier and “richer” than corrugated sheets, which are traditionally used to cover garages, sheds and other outbuildings. If appearance does not matter, corrugated sheeting will cost less. Otherwise, rely on metal tiles.
How to cover inexpensively and efficiently
Here we dare to present our own vision of what can be used to cover the roof of a bathhouse inexpensively and with high quality.
Based on real budget savings, the optimal material can be called ondulin or economy-class bitumen (flexible) tiles. Both materials are bitumen based.
It’s also convenient that if you have to make repairs, it’s much easier to replace a sheet of ondulin or flexible tiles than corrugated sheets (they try to take them in such a way that there are no horizontal joints, which increases the area of the sheet).
Types of bathhouse roofs: photos
In addition to the situation when only she is under the roof of the bathhouse, there are also numerous options for combining it with various other buildings , which will become extensions.
Baths with barbecue
The barbecue area is the place where the meat is cooked. A summer kitchen is a place where anything can be prepared. The bathhouse can be combined with both.
You can read about the possible options for attaching this zone to a bathhouse in this article.
However, here we are talking mainly about the types of roofs over the bathhouse, so the options for roofing a bathhouse with a barbecue are either an extended roof , for example, increased roof overhangs, the ends of which have supports, while the angle of inclination of the slope is maintained, or it is an attached roof , in which the angle of inclination usually less steep than the main roof.
Bathhouse with barbecue under a gable roof. Photo by Uralekodom
The first option is suitable for creating a canopy under any of the slopes (the roof can be of any design). It is desirable that its implementation be included in the project and carried out during the construction of the bathhouse.
The second option is even more free in execution, because it can be carried out at any time after the completion of the construction of the bathhouse, it is not connected to the main rafter system and has no restrictions on the angle of inclination.
With attic
We have already said above that the sloping roof was invented in order to increase the usable area of the attic, which was turned into a living space. However, you should not think that this is the only option. In the same way, you can make a regular gable roof supported by gables , where the living space will be (in frontal projection) a hexagon inscribed in the roof triangle.
inside a hip roof, but this will significantly complicate the design of the rafters; this can no longer be done on your own (unless you are an architect, of course). As an option, it is possible to create a half-hip roof with an attic inside.
With utility room/shed and toilet under one roof
Perhaps a utility block and a bathhouse under one roof is the most common solution. The barn will not be as pitiful as the house if the bathhouse burns down.
At the same time, a bathhouse with a utility unit under one roof is also often made from different wall materials . This is understandable - there is no point in spending money on high-quality materials for a shed. But if the strength characteristics of the wall material of the bathhouse and the barn differ significantly, then the question of a single roof may be called into question.
Gable roof of a bathhouse with a shed + porch, hallway and recreation room. Photo StroyDom
Because a flimsy barn needs a lighter roof, and a bathhouse, say, made of timber, needs a more solid, warmer one. Therefore, the rafter system of the bathhouse may not extend to the barn, which will have its own. In this case, the overall unity will be maintained due to the roofing material, but there are limitations - it must be light and not require heavy continuous sheathing. Some kind of metal tile would be the best solution here.
You can read more about a bathhouse with a barn in this article.
We would like to separately mention the bathhouse with utility room and toilet under one roof. The above applies to this, but the bathroom usually fits directly into the floor plan of the bathhouse itself. It is made next to the washing area or combined with it. However, there may be other solutions on the plan.
Including a bathroom in the plan does not affect the roof in any way, but requires additional work on sewerage wiring.
Bathhouse and garage together
A carport or a full-fledged garage can be combined with a bathhouse. Moreover, there are more than one options. Some people make the building two-story and place the bathhouse on the second floor. Experiments of this kind are quite acceptable, but a bathhouse on the second floor will have some restrictions.
In general, you can read about the pros and cons of combining buildings such as a bathhouse and a garage under one roof here.
With veranda
Veranda , terrace or gazebo - what do you call that open or glazed space in which instead of walls there is a light, lattice fencing. This space can be located directly in front of the entrance to the bathhouse and serve as an alternative to the relaxation room on summer days. There you can gather at the table or relax after procedures.
A bathhouse with a relaxation room, a terrace, a sauna, a plunge pool, and a SPA area under a gable roof. Photo by Uralekodom
Combining a bathhouse with a veranda can be considered the most organic and cost-effective . Read about what combination options can be found in practice in this article.
House with a bathhouse under one roof
Another combination option, which we consider the most dangerous, unless sufficient effort is made to comply with fire safety measures. You can read about how such an idea can be implemented, as well as what exactly is included in our idea of sufficient security measures in this article.
Extension of a 3 pitched roof to a wall
It happens that the bathhouse is already ready, and the owners have an idea to attach a utility block or a garage or a veranda to it. What to do in this case with the roof.
One of the options for solving the problem is to add a 3-slope roof to the wall of the bathhouse. You can clearly imagine what this roof is like in the figure below.
Let me explain. You see a very schematically depicted gable roof with the ridge supported on the floor. This is an important point, because this makes it possible to disassemble the pediment and combine the under-roof space of the bathhouse and the extension.
The figure shows that the main load from the rafters of the extension is taken by the outer rafters of the bathhouse . A beam is placed on them, which connects the two rafter legs of the bathhouse, like a puff. Then this beam serves as a support for two rafters of the roof of the extension.
ATTENTION! To support the rafters of the extension, supports are made, to support which corner beams are placed at the corners of the extension.
It is advisable that the calculation of the sections of all structural elements be carried out by a professional. Much depends on how long the rafters of the extension will be, what roofing material will be used and what snow loads are in your region.
Rafter system for a gable roof
The structure consists of a number of trusses installed in series with equal geometric parameters. It serves as the basis for the subsequent installation of roofing material with accompanying insulation elements, as well as hydro and vapor barriers.
For those who want to figure out how to make a bathhouse roof with two congruent, not too high slopes, the ready-to-install truss will resemble an isosceles triangle. Depending on the structural complexity and the distance between spans, a simple isosceles triangle is supplemented with overlays, struts, tie-downs, supporting vertical beams and other details. The listed additional elements are necessary for the formation of rigid connections. The assembly of roof trusses can be done without climbing to the top floor. Those who decide how to build a bathhouse roof should understand that it is more convenient and safer to put together the components of the rafter structure on the ground. True, then they will need to be lifted upward with the help of a team of workers or a crane, for the use of which you need to pay. The owner decides to comfortably leave money or safety as a priority.
Experienced builders advise first making a template, the shape of which will be exactly repeated by all the roof trusses. To make a template, the upper ends of the two rafter legs are connected with a single nail. Then the opposite ends of the rafters are installed at the point of future support and the position is fixed with a crossbar - a crossbar. Usually the crossbar is cut into half a tree or fixed with screws.
The rafter system for the roof of the baths is assembled at the installation site. They begin with the installation of two frontal trusses, between which a kind of landmark is pulled - a mounting cord running along the line of the ridge. The optimal installation step is 1.2 m with options to decrease or increase.
Read more about the gable roof option on the Roofing Guide website.
How to do
Under this capacious title, we would like to offer you a link to a large article that tells in detail (as far as possible in this case) how to make a roof over a bathhouse .
Pipe through the roof and ceiling
Those who intend to soon begin installing a chimney may find our other material useful, where we are just considering the issue of running a pipe through the roof and ceiling of the bathhouse.
Insulation
Most of the territory of Russia does not experience warm winters, so roof insulation is an urgent task for most regions. From this article you will learn a lot of useful information about the construction of a thermal insulation pie for the roof of a bathhouse, as well as about the materials that are best suited for this.
General recommendations for arrangement
To make the frame, it is important to determine the angle of the roof and the necessary elements of the rafter system. The parameters of the rafters depend on the combination of constant and variable loads acting on the roof of the bathhouse. Constant values include the weight of the roofing pie and the finishing coating, sheathing and the rafter system itself. The weight of the roofing depends on the material and is indicated by the manufacturer. Snow cover, wind loads and the weight of workers determine the live loads.
Various types of rafter systems that are used for arranging a bathhouse are shown in the photo:
To understand the need to install certain elements of the rafter system in a bathhouse, it is important to know their functions:
- The Mauerlat is designed to fix the lower part of the rafters. Therefore, the unit must withstand lateral and vertical loads.
- Rafter supports provide support for the crossbars.
- The crossbars only support horizontal loads.
- Screeds protect the outer walls of the bathhouse from tipping over. They are fixed with metal plates or bolts as low as possible.
- The spans of the rafter system work in bending.
- The ridge part of the frame must withstand horizontal compression forces.
The final appearance of the rafter system depends on the size of the bathhouse in general and the roof in particular. Strengthening is enhanced by the addition of racks, ties, spacers and crossbars. It is easier to make a frame with rafter support on the mauerlat and ridge than to carry out additional installation of crossbars. But then there will be a constant load on the walls of the bathhouse.
Gallery of photo examples
Photos of types of bathhouse roofs.
Bathhouse made of double timber with a gable roof made of bitumen (soft) tiles. Teplokrepost Photos
A bathhouse with a veranda under a gable roof with a slight slope. Photo ModulStroy
Vanya + hallway + recreation room with a half-hip roof. Photo StroyDom
A house with a bathhouse and a terrace (gazebo), a gable roof with an offset center. Photo by Uralekodom
Bathhouse with a terrace and a recreation room with a multi-pitched roof. Photo StroyDom
Flaws
- Technical difficulty. Without practical skills, it is difficult to cope with work. It is better to entrust the construction to specialists.
- A roof will require more materials than a gable roof. Since four slopes imply the same number of connections, and they will have to be trimmed. Roofing material will cost more according to the estimate.
- The attic is small, since rafters, supports, and braces take up a lot of space. Hip structures are not used for attic construction.
Clay insulation
When insulating a roof with clay, the ceiling must be assembled from dry boards, at least 4 cm thick. All cracks formed during the assembly process are covered with clay without sand.
After the applied solution has completely dried, you need to cover it with a second layer of clay, but you will need to add sand to the solution. The thickness of the applied layer should be at least 5-6 cm.
Clay in its pure form is not used for insulation. It is diluted with straw in the proportion: 2 parts clay, 3 straw, and a little water. The consistency of the solution should be similar to plasticine.
Insulating the roof with clay will prevent the breeding of mice.
The advantages of such insulation include environmental friendliness, cost savings and high thermal insulation qualities.
Brick facade - clinker tile cladding
Our customer's preferred color scheme was dark tones. Therefore, the main elements of the building are made in a classic dark brown color.
To imitate Bavarian masonry, thermal panels based on clinker from a German manufacturer were used. As you know, ceramics on the facade are a very resistant and durable material. An additional layer of insulation will reduce heat loss. Installation of factory-made panels occurs in a matter of days.
Attention! When ordering a preliminary design for a cottage of 400-500 sq.m.
Project of a bathhouse or guest house up to 100 sq. m. - Free!
Since the thickness of the clinker tiles is about 10 mm, the façade is light, relative to natural brickwork. Accordingly, we save on the foundation.
During the design process, we considered the option of a wooden facade:
As a result, they decided in favor of a clinker facade. The main argument was a similar technique for cladding the facade of the house.
A few words about fire safety
The main fire safety requirements for a roof are a free attic space. No flammable material should be placed near the pipe.
When using building materials, pay attention to their fire resistance index. The best materials for roofing are basalt and mineral wool. They insulate the chimney and protect all heating surfaces.
When installing ceiling finishing materials, use fireproof and moisture-resistant panels impregnated with special compounds. Processing of wooden structures is carried out 2 times a year.
When installing the chimney, follow the fire safety rules:
- The chimney should not come into contact with electrical wiring and pipelines;
- The joints are connected with clamps;
- To seal the seams, a sealant is used that does not lose its properties at high temperatures.
Average prices for turnkey work
Typically, specialized companies offer their services for the construction of 4-pitch roofs based on the installation cost of 1 sq.m. roof area. By analyzing advertisements of this nature on the Internet, you can present the average price with an element-by-element installation layout in the following table.
| Type of work | Price, rub./sq.m. |
| Rafter system | 350 |
| Insulation | 150 |
| Waterproofing | 100 |
| Countergrid | 100 |
| Lathing | 150 |
| Seam roofing | 300 |
| Additional elements | 350 |
| Total | 1500 |
