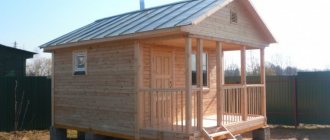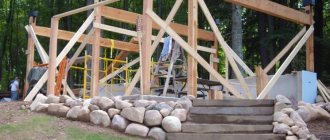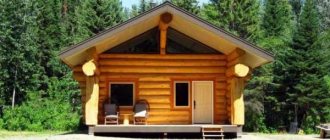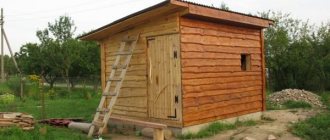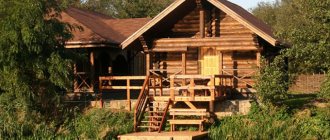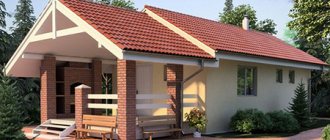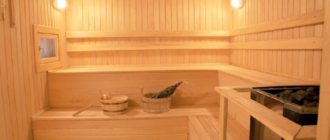Review author: Terra Design School
How nice it is to spend your free time at the dacha with your family. Messing around in the garden, cooking, watching the kids play with the dog or cat. And at the end of the day, after pleasant and useful work, go to the bathhouse and just relax.
After all, if you don’t have this magical remedy on your site, then you need to build it as quickly as possible. Having looked through specialized magazines, you can find a variety of colorful photos of a bathhouse in a country house that will not leave anyone indifferent, and certainly one of them will definitely appeal to you. All that remains is to make up your mind and start construction, fulfilling a number of conditions.
Selecting a location
Typically, summer cottages are quite small in size. There are some tips about the location where the building will be located:
- Elevation. This will make it much easier to drain excess water.
- Near any body of water.
- It is convenient when the entrance to the bathhouse is visible from the window of the house itself.
But it is also important to remember fire safety and think through everything, taking into account existing measures. For example, there should be no less than eight meters between the mini sauna and the house.
If this norm is violated, the situation can lead to conflict with neighbors, even leading to court proceedings.
The optimal design of a large one-story bathhouse
Anyone who has had the opportunity to build or look for a ready-made design solution knows that there is simply no such thing as too much space in a bathhouse. If you have the opportunity to build, then the best choice would be a 12 by 12 m bathhouse project. You can, of course, find a two-story project, but despite all the savings in usable space, this option is more expensive in construction.
One of the options for a possible project for a large full-size bathhouse is shown in the diagram below.
Materials
Various types of modern baths can be built using a variety of materials. There are several types of buildings:
- Frame. Usually they choose it because of its low price and good quality. And thanks to the lightness of the material, you won’t need a lot of money for the foundation.
- Wooden. This design will be somewhat more expensive than the previous one, but will be stronger and of better quality. In addition, you won’t have to insulate it.
- Brick or stone. Such a bathhouse is built quite rarely, since such a structure requires a stronger foundation, and the walls are frozen, and it takes a long time to warm them up. But there is an exception - gas and foam blocks. The walls are warm and do not require a strong foundation. The only downside is poor moisture tolerance.
- Arbolite. A very good material that makes the bathhouse warm, durable and does not require much expense.
Bath and health complexes: brilliant ideas from a design guru!
Concept
The bathhouse complex is an extremely complex structure, consisting of several objects that are united by a common infrastructure. That is, it implies the concentration of a certain number of structures within one object. Their combination may vary depending on the wishes and requirements of customers.
Purpose
A bathhouse complex is a structure that can bring harmony to all spheres of human life. What I mean? A stunning composition, including various objects, is intended for:
- fun festivities;
- romantic dates;
- business meetings;
- healing procedures;
- relaxing activities;
- rejuvenating sessions;
- meeting the right people.
Components
Today there is a colossal number of different projects that are simply dizzying. Therefore, each person can choose the option that is most acceptable to him. Here, as they say, every bird has its own habits.
As a rule, the structure includes the following objects:
- a bathhouse consisting of a dressing room, a steam room, a sink, a rest room and a utility room (and if you also add a kitchenette with a bedroom, you will get not just a steam room, but a bathhouse);
- open terrace;
- gazebo with barbecue;
- swimming pool with sun loungers;
- children's playground.
Any other ideas? Make them a reality. The more objects, the better the vacation!
Frame bath
For such a structure, it is important to take reliable resources. The beams of the frame bath must first be dried and leveled if necessary. A lattice frame is produced for the walls. To make it you need:
- The bars differ in their cross-section and are suitable in size.
- Insulation with excellent thermal insulation qualities. It will be used when filling the structure.
- Something to sheath the structure on both sides. Typically, OSB, edged boards, siding or lining are used for this.
A simple bathhouse project 10 by 10 m
The building, with an area of about 100 m2, is rarely used only as a place for bathing procedures and washing. Most often, if the project is correctly drawn up, there is enough free space in the room in order to, in addition to a sink and a steam room, organize a place for a weekend or a home party.
One of these options for a one-story bathhouse is presented below.
Brick, stone or block bathhouse
The walls can be made of ceramic or silicate bricks, rubble, limestone, shell rock, foam blocks, cinder blocks, and gas blocks.
Daikoku-Yu Contemplative Bath (Tokyo, Japan)
From the outside, the bathhouse is practically no different from an ancient Buddhist temple. Inside, there is brilliant purity, unhurriedness and peace. A strict order of actions has been established for all visitors, reminiscent of some kind of ritual.
Arbolite bathhouse
This material is durable and lightweight, often found in the construction of prefabricated baths. Arbolite blocks, in fact, can be easily made with your own hands.
For this you will need ordinary sawdust, but if they are not available and cannot be purchased, then ready-made blocks are sold quite inexpensively.
Erecting walls made of wood concrete does not take much time, which is also a definite plus.
Do-it-yourself bathhouse made from “wooden bricks”.
If you do not have the opportunity to build a bathhouse from logs, you can choose another construction option from the so-called “wooden bricks”.
In this type of construction, wooden blocks are laid in cement mortar like bricks. This way you will not only save on building a bathhouse, but also get a more fireproof option. Such a bathhouse looks quite decent inside, and, in addition, in this way you can easily build a tent bathhouse that is so rare.
Construction stages
Many people wonder how they can build a bathhouse themselves. It is best not to build it alone, so it would be nice to call one of your relatives for help.
Otherwise, the process will drag on for a long time, and besides, there are jobs that cannot be done alone.
Bathhouse-night club (Liquidrom, Germany)
As you can see, in Germany they also don’t mind warming up in a sauna. They also like to hang out in nightclubs and listen to music. In the city, Liquidrom made a hybrid of a club and a sauna. The complex includes a dry and wet steam room, a salt cave, massage rooms, a terrace with sun loungers and... a nightclub.
The separate room with the pool is dim and sparkling with disco lights. Fashionable music plays and artists perform. Music speakers play even underwater.
Marking
After choosing a place to place the building, you need to mark the territory. To do this, you need to transfer the size of the building to the terrain.
Pegs that are driven into the future corners of the bathhouse will help with this. It is important to ensure that the angles are exactly right. Further actions depend on the foundation:
- Slab. Expensive, chosen only when absolutely necessary. They are marked either exactly in size, or a little wider so that the foundation extends beyond the building;
- Tape. The most used, relatively cheap, high quality. The marking is carried out so that the concrete tape runs along the perimeter and under the partitions;
- Columnar. Also popular, most often refers to buildings made of wood. They are marked based on the size of the bathhouse and the number of supports made;
- Screw. Some people think that this method is a recent development, but it is not. It has been serving in various buildings for many years and performs well. Its advantages are the ease and speed of installation, as well as the unnecessary need for earthworks. And such a foundation is not afraid of uneven terrain. The marking is carried out precisely, based on the number of piles.
We will install the stove and shelves
Any shelf configuration can be used. To do this, we rely on the beam. First, the frame is formed. Then boards are added on top.
The stove is installed in compliance with fire safety. It is important to ensure that wooden structures are insulated from the effects of increased temperature.
The selected stove model can be installed on a foundation or without its support. It is allowed to operate a heater with wood, a metal, electric or gas stove. Much depends on the type of bathhouse and the preferences of the owners.
Now we understand what a bathhouse is used for, how to create a project, what materials to use for construction, and have learned to carry out all stages of construction with our own hands. But don't miss an important point.
A modern mini bath also deserves attention, since it is designed for 1 - 2 people and takes up less space. Its installation requires less money and personal effort. It is characterized by economical content.
Fill
A shallow strip foundation is suitable when the soil is dry, there is no moisture, there is little frost in winter, and the construction is not heavy.
To do it, you need:
- Conduct internal markings.
- It’s good to think in advance where the stove is located so that you can immediately lay the foundation for it too.
- To simplify the work, you can place wooden structures resembling benches in the corners. They are needed to attach the measuring cord.
- Get rid of the fertile layer of soil and make a trench. The clay obtained from it can be used as bedding later. The depth of the trench should reach a durable layer of clay. Most often, 50-60 centimeters are required.
- Level the bottom and cover the trench with a layer of sand, and then wet it with water and compact it. The thickness should be more than 15 centimeters.
- Fill in a new layer of crushed stone and compact it.
- Make formwork and cover it with polyethylene from the inside.
- Build a structure made of metal or plastic and lower it into the trench. To raise it above the topping, you can put granite pieces underneath.
- Fill the foundation with concrete and level the resulting area. The formwork can only be removed after at least a week.
Concrete becomes very strong after about a month, so it must be handled carefully at first. It’s better to wait a month before moving on to building a bathhouse.
Home project of a bathhouse 9x9 m
According to statistics, approximately 40% of baths are extensions to a residential building, another 20% are small-sized steam rooms up to 30 m2, built in the backyard of the local area. The rest falls on the share of separate one-story baths, with an area of 60-80 m2. The popularity of a large bathhouse is determined by the high level of comfort, so the demand for 9 by 9 m bathhouse designs is only increasing.
For your information! The cost of building one square meter for a small-sized steam room is approximately 2.5 times lower than for a one-story bathhouse with an area of 80-100 m2.
It is economically unprofitable to build large bathhouses, even if the project was planned taking into account energy-saving technologies, modern materials for wall insulation, the use of an electric meter with a night tariff and heat recuperators. However, more than 60% of customers choose full-size single-story options.
One of the typical bathhouse designs is presented in the diagram below.
A one-story building made of profiled timber 150x150 mm with additional insulation with a 100 mm layer of ISOVER/KNAUF Ursa. The strip foundation is reinforced at the corners of the bathhouse with pile supports. The facade and walls are lined with siding, but cheaper pine lining can also be used.
The cost of building a one-story turnkey bathhouse is 700 thousand rubles, the construction of a “bare” frame according to the project will cost 500 thousand rubles.
For suburban areas and summer cottages, the project of a summer bathhouse with a gazebo may seem more interesting.
In this case, the sauna box is tied to a disproportionately large covered terrace. The interior of the bathhouse is designed for 4-5 people. The main advantage of such a layout is that the structure made of timber is universal. There is enough free space in the room to equip everything necessary for long-term living on the site.
Walls
When building a brick, stone or block bathhouse, masonry always starts from the corners. A solution of cement and sand is created and blocks are laid on it.
You should also use stretched string to lay the material evenly.
Having made lintels on top of the doors and windows, you need to make formwork at the top and build an armored belt. It is needed to secure the bolts on which the Mauerlat board will be attached. When the mixture is completely dry, you can begin to make the roof.
Raised Sauna (Colroy-la-Roche, France)
Forested hills seem to stretch on forever in this region of France near the Rhine River and the German border. The owners of Hostellerie La Cheneaudière & Spa wanted their guests to be able to enjoy beautiful views of nature even while relaxing in the sauna, so they built a sauna at altitude. There is nothing under the sauna except supports.
After mountain biking or skiing, guests can relax by the pool, climb the stairs to the sauna and enjoy the stunning views.
Frame installation
The frame is made of wood, insulated and sheathed with various types of finishes. To carry out a vapor barrier, take a film specially created for this purpose.
This will prevent moisture from accumulating inside. As insulation, you can use mineral wool or fiberglass. They seal perfectly and do not spoil natural air exchange.
The walls should be insulated and sheathed after the work on the roof is completed. This way the materials will not suffer from possible getting wet.
Steam room
This room is the main room of the building. This is where the temperature is maintained high and the oven is placed. In the corner of the steam room there are stones that create steam. There should be a heat-resistant coating underneath.
There are also benches arranged on steps. Two, as a rule, are intended for sitting, one or two for lying. When arranging a steam room, you need to think through the following nuances:
- The materials with which the ceiling and walls are sheathed, the nature of the thermal insulation properties - taking them into account, the depth of thermal insulation of the rooms is calculated, and constructive techniques are used;
- efficient operation of the ventilation system is ensured by a special box or swinging window with double glazing. The location of the window is opposite the stove;
- the doorway is designed with a higher threshold: this way, cool air does not pass under the door and thermal efficiency is not reduced. The door itself swings outward;
- steam room and washing room are separated, otherwise the quality of steam and temperature decreases and fuel consumption increases.
Floors
A frame bathhouse requires only insulation of the floor and covering it with boards, but other buildings, on the contrary, require more difficult work:
- Installation of logs;
- Tricks of the subfloor;
- Securing the vapor barrier;
- Laying insulation;
- Performing waterproofing;
- Laying floor boards.
Buildings built with a columnar or pile foundation can only afford an insulated wooden floor.
Sauna on a homemade raft (Joensuu, Finland)
On many Finnish (and not only) lakes you can find floating saunas. They are even found on the Baltic Sea near Helsinki. In addition to standard pleasures, water saunas offer an additional option - immediately take a running plunge after a steam room in the lake. There is no need to go down somewhere barefoot and naked - cool water is right outside the door.
Among all water saunas, Saunalautta can be distinguished. This is a homemade two-tier raft that was built by a group of enthusiastic friends. On the upper tier there is an observation deck and a diving board. If the depth of the water allows, you can refresh yourself after the sauna by jumping from a height into the water.
Ceiling
Aspen, alder and linden will serve wonderfully as ceiling materials. They are not particularly thermally conductive, which means they will not heat up from the warmth of the dressing room or rest room.
It is recommended to sheath it with wooden clapboard, which can easily withstand elevated temperatures. You cannot take pine or spruce, as they release resin when heated.
In addition, fiberboard and chipboard sheets are also dangerous to use as ceilings - they can emit fumes that are dangerous to humans.
Layout and design of the project
This project uses a non-standard room layout.
First of all, the idea of distributing usable space in a large one-story building has changed. Instead of proportionally increasing the area of the steam room, washing department, dressing room-restroom, as was the case in the previous bathhouse project, the entire space was divided into two almost equal parts.
Approximately half of the large space was allocated for arrangement:
- Steam rooms 7.5 m2;
- Washing room 6.25 m2;
- Swimming pool - 15 m2;
- Changing rooms – 4.5 m2.
The rest of the territory of the one-story bathhouse was left for the arrangement of a recreation area. This is a kitchen-dining room with an area of 26 m2, and a recreation room with an area of almost 30 m2. For relaxation, you can use the covered terrace of the bathhouse, with an area of 12 m2.
This arrangement of a one-story bathhouse can be called the most universal, since it is ideal for collective recreation with family, team, and the room can also be used for a corporate event.
The disadvantages of this project include the lack of a summer area. Any vacation requires the presence of a gazebo or canopy, under which you can relax at any time of the year.
Roof
The first step is to install hydro and thermal insulation. Basically, the roof greatly depends on the area in which the bathhouse is built. So, for example, if the wind in these places is strong, then the slope must be small, and vice versa.
After installing the roof, you need to finish it, and then think about ventilation.
Do-it-yourself bathhouse. Choosing a layout
The layout of the bathhouse will allow you to carefully consider the required functionality of your bathhouse and more accurately predict your costs and labor costs.
Bathhouse layout 1.
Bathhouse layout 2.
Bathhouse layout 3.
Bathhouse layout 4.
Bathhouse layout 5.
Ventilation
Many people think that it is completely unnecessary, but this is not so. Without ventilation, hot air is trapped at the top, and on the contrary, it is cold at the bottom.
It is better to place the first vent hole lower, next to the boiler, and the second one near the ceiling, on the other side. The bathhouse should be ventilated every couple of hours. This will make it possible to keep warm.
Sauna on Wheels (San Francisco, California)
Nick Klein and his friends built a mobile sauna on wheels, Left Coast Sauna. They had seen such saunas many times in Northern Europe and wanted to bring this idea to their homeland. So they built a cedar barrel sauna for six people and put it on wheels. At first they planned to rent it out for special events, and the rest of the time the sauna would be idle.
But seeing a lot of interest in their mobile sauna, the team decided to ride around the area near San Francisco. They drove everywhere from the grassy fields of Marin County to the residential neighborhoods of San Francisco's Noe Valley, simply parking next to public spaces. They did not charge money for the first session, but for subsequent sessions they asked for payment. By the way, clients almost always lingered in such an unusual sauna.
After searching the Internet, we found many more photos of bathhouses and saunas on wheels. There are especially many of them in the vast expanses of the former Soviet Union.
Insulation and vapor barrier
A frame bathhouse is not insulated - when constructing the frame, thermal insulation is immediately installed in it. A wooden structure needs a sheathing where the necessary material will be laid. But other types require more complex work.
You will need mineral wool, the thickness depending on the climate conditions and the type of bath. As a rule, the layer thickness is about fifty millimeters. The insulation itself can be either mats or rolls.
Vapor barrier is very different from waterproofing. The first one will do its job perfectly, even if it’s cheap, while the second one will only ruin everything.
Therefore, you need to be careful not to confuse them and not buy a fake.
How to design a dressing room
The dressing room in a bathhouse is the same as the hallway in a house. From the moment you enter, the room should invite you to have a pleasant time and fill you with a positive mood. It is often combined with a rest room. As in other rooms of the bathhouse, there is high humidity here, so the room should be warm and comfortable. This depends on the correctly selected finishing material.
Transition between the locker room and guest room Source mfc04.ru
Wood should heat up quickly and release heat slowly. When covering the walls with clapboard (and you can also use coniferous wood in the dressing room), you can inhale an amazing and incomparable woody aroma. It not only disinfects indoor air, but also has a beneficial effect on human health.
Male type of design of a guest room in a bathhouse Source kv-design.ru
Wooden cladding will be appropriate not only on the walls, but also on the ceiling. Using lining you can create a suspended or suspended ceiling. The advantage of the material is the ability to install built-in lighting.
If you want to finish it in the Russian style, you can use decorative panels that imitate rounded logs. The block house creates an original relief on the surface of the wall and the feeling of a real wooden log house.
Decorating a relaxation room Source strojka-remont.6soto4ek.ru
To decorate the walls in the dressing room, you can use other types of wooden paneling - imitation timber or plank. With their help you can create a more modern look for the room. And in order for the finish to last as long as possible, it is coated with special protective compounds - oil, wax.
Female type of bath design Source m.yukle.mobi
The floor in the dressing room, as in other rooms of the bathhouse, should not slip. A rug would be appropriate in the wardrobe (hanger) area. A place for changing clothes should be equipped with a spacious hanger, a bench and a mirror.
Finishing
The simplest and most convenient materials for finishing a finished bathhouse at the dacha will be lining or something similar. And if we talk about finishing the exterior, then absolutely anything that is suitable for cladding a house will be suitable.
But if the bathhouse is built from rounded logs, then it already looks attractive and there is no need to sheath it.
Construction of the log house and foundation
Massive one-story bathhouse buildings measuring more than 9x9 m are characterized by the use of several standard techniques:
- The walls, facade and entrance group are made of rounded logs;
- The roof is in chalet style, with a deep canopy over the entrance and a large terrace;
- According to the project, the foundation of the building is combined. The frame of the house is installed on a concrete strip, and the lighter terraced part of the one-story building is laid on a columnar foundation.
For your information! Adding a terrace to a foundation of a different type than that of the main building carries certain risks for frame and brick structures. In our case, the use of a columnar design has absolutely no effect on the stability and strength of the wooden frame.
Using a similar technology, you can install the largest one-story baths with extensions for a swimming pool or gym. This technique is not used for two-story and attic structures. For a bathhouse 8 by 8 m or less, brick strip foundations are traditionally used; they are much warmer than concrete ones and at the same time easier to manufacture.
Furniture
You can do all the arrangement yourself, or purchase it in stores before studying a huge number of photos of the bathhouse inside and decide what you like.
There are no restrictions in the choice of material, but there is no need to use chipboard - such furniture will soon become unusable because it cannot withstand strong humidity.
Here are the main points, after which you will get a pretty good bathhouse, where you can invite not only relatives, but also friends to take a steam bath. After all, colorful photos of a bathhouse in a country house will not leave anyone indifferent.
Sauna Skybox arena (Helsinki, Finland)
If in Brazil the second most popular activity after football is TV series, then in Finland, after the sauna, hockey comes in second place. So the Finns decided to combine these two pleasures into one.
At the Hartwall Arena in Helsinki you can rent one of several skyboxes with installed saunas. The largest in size is the 408 skybox. Although it can accommodate 72 people, you cannot have that many people in it at the same time. In these pits you can always see a lot of hot and sweaty fans, literally and figuratively watching the game with fervor.
By the way, there is a very interesting article about the most beautiful Finnish girls on our website most-beauty.ru.
Photo of a bathhouse at a summer cottage
Video description
To ensure that wooden furniture lasts a long time, it is treated with varnish or fired. The latter method not only closes the pores of the wood from moisture penetration, but also gives the furniture a unique “author’s” style. You can learn about this from the video below:
The simplest option is wooden benches and a table. But even in this case, there are enough opportunities to make the interior beautiful and memorable.
Leather sofas and armchairs are even more comfortable. They are not afraid of dampness and dry quickly.
Rustic or hunting style is not the only choice for the interior of a recreation room. There are other beautiful bathhouse designs that use modern style trends.
And as you can see above, it is absolutely not necessary to adhere to any canons. In a modern bathhouse, stone, tiles and mosaics are no less appropriate than wood. Especially when in the “dressing room” there is a font like the one in the photo below.
You can even place a small pool here - what could be better than taking a deep dive after a hot steam.
Sauna on the rocks (Vestvagøy, Norway)
This sauna has a very unusual design. It stretches out on the shore of one of the Norwegian islands right on the rocks, like paper origami. It was developed by students from the Oslo School of Architecture and Design. The complex was built in a former fishing village next to abandoned houses and buildings that were previously used by residents for salting cod and producing fish oil.
The idea behind the project is to transform the area into a center for art, design and culture, with the Bands Sauna (as it's called) being its centerpiece. The spacious sauna has an area of 15 square meters, a hydromassage bath, a loggia for an outdoor picnic, and constant access to cold water, where you can refresh yourself after the steam room.
Cold Surf Sauna (Portsmouth, New Hampshire)
Surfers in the northeastern United States have taken the mobile sauna idea to the next level. Their constant problem was sub-zero air temperatures and snow-covered ground. How to fly through the waves in such conditions? Wearing multi-layer wetsuits that make you look like the man from a Michelin tire ad? Very uncomfortable.
Together with sailors and masters, local surfers created a Surf Sauna, in which they warmed up in between riding the waves. It is made of red cedar, also has a barrel shape and can be rolled directly to the shore or any other place. Cool idea for ice surfing!
Bathhouse in the Giutsi Cave (Tuscany, Italy)
Unusual, but comfortable, saunas help cleanse the body of toxins. And the mesmerizing landscapes of stalactites, stalagmites and wandering shadows will help you calm down, relax and restore mental balance.
Sauna Tower (Bochum, Germany)
This unusual sauna is built from prefabricated concrete structures on an industrial wasteland in a former coal-mining region of Germany.
These blocks were previously used to build coal mines. Now, instead of going down the shaft, you need to climb up. On the first level there is a small pool, on the second there is a sauna, and on the third highest level there is a relaxation room with a view of the sky.
The name of this architectural absurdity is “One Person Sauna,” because only one person will feel comfortable there. The idea is to create a space for peace and relaxation, but also to show the other side of an industrial ghost town with nothing else to do.


