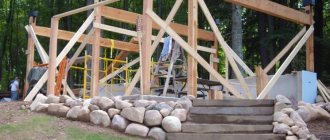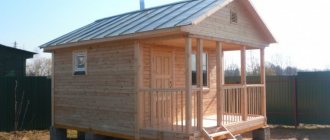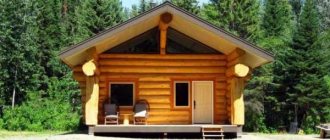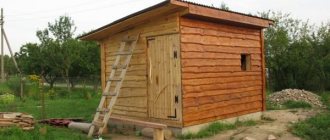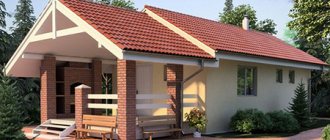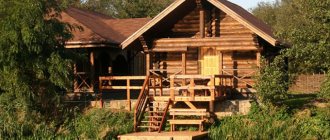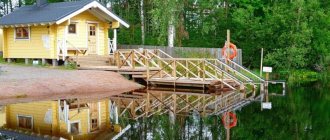Review author: Terra Design School
How nice it is to spend your free time at the dacha with your family. Messing around in the garden, cooking, watching the kids play with the dog or cat. And at the end of the day, after pleasant and useful work, go to the bathhouse and just relax.
After all, if you don’t have this magical remedy on your site, then you need to build it as quickly as possible. Having looked through specialized magazines, you can find a variety of colorful photos of a bathhouse in a country house that will not leave anyone indifferent, and certainly one of them will definitely appeal to you. All that remains is to make up your mind and start construction, fulfilling a number of conditions.
Selecting a location
Typically, summer cottages are quite small in size. There are some tips about the location where the building will be located:
- Elevation. This will make it much easier to drain excess water.
- Near any body of water.
- It is convenient when the entrance to the bathhouse is visible from the window of the house itself.
But it is also important to remember fire safety and think through everything, taking into account existing measures. For example, there should be no less than eight meters between the mini sauna and the house.
If this norm is violated, the situation can lead to conflict with neighbors, even leading to court proceedings.
Rules for taking a traditional village bath
As a rule, in Russian villages the traditional bath day was Saturday. There was, and in some places is still practiced, a whole set of unwritten rules that must be followed. We will give some of them:
- It is not customary to drink alcoholic beverages in the village bathhouse. You should go for steaming on an empty stomach for ease and good acceptance of the steam by the body. Thirst is quenched with kvass, fruit drink, and clean water. A prerequisite is that you should never drink water prepared for washing, no matter how pure it is;
- When you arrive at the soap shop, you shouldn’t immediately head to the steam room. You need to sit in the dressing room, get in a good mood, let your body adapt to the upcoming thermal load;
- Then the rule was used: “they don’t sit in the steam room, but lie down.” And it is not without practical meaning. The temperature difference in the area of the feet and the top of the head can reach 40 degrees Celsius, and sometimes even higher. This circumstance puts the body, especially a weakened and unprepared one, into a state of temperature shock and there can be no talk of any therapeutic or general health effect. The horizontal position of the body on the shelf determines the uniform distribution of thermal effects;
- In the village Russian bathhouse they were very picky when choosing a broom. First of all, you should never use spruce. It was with such a broom that the deceased was hovered, preparing him for the transition to another world. Secondly, when tying the brooms themselves, they did not use the lower branches of the tree crown and the upper ones, procuring raw materials from the middle part. The best time for such fishing was considered to be the period of the waxing moon. Allegedly, then the tree branch has the greatest healing power. If, after all, we remember about coniferous brooms, then it is obviously worth mentioning fir, which is indispensable for massage and rubbing in the prevention and treatment of joint ailments, and juniper - it is the champion in creating an indescribable fragrant atmosphere in a steam room;
- Rural baths did not accept soap. An alternative was lye based on ash from birch firewood, or they made do with scrubbing, an original procedure in which the steamed body was treated with a linden or alder board, the working edge of which was slightly “fluffed” by blows from a hard object. Body scrubbing perfectly removed the upper keratinized epithelium, opened and cleansed pores, and improved microcirculation of blood, both skin and muscles. In the old days, a washcloth was made from linden bast and its effect on the skin was similar to the scrubbing procedure. In the southern regions, instead of lye, clay and plants with juice of a certain consistency were used, such as soapwort or soap root;
- If a common bathhouse was built in villages, it was at a public expense and for the whole world. Such institutions were distinguished by their fundamentality and thoroughness. For example, only a furnace could reach a volume of 12 - 16 cubic meters. m. and the boiler built into it can hold about 4000 liters. water. The designs of such prototypes of public baths were distinguished by their amazing heat capacity. There are known cases when on the first day after heating they steamed in a bathhouse, on the second it was hot, on the third it was moderately warm for carding flax fiber;
- You don’t need to visit a bathhouse in the village alone, at least together. It’s more convenient to steam this way, and for safety reasons it’s much more acceptable. After visiting the bathhouse, you are supposed to sit for 20-30 minutes in silence, bringing your thoughts into order and your soul into peace. And after that, it’s not a sin to drink a glass of beer or a glass of homemade tincture made with birch buds or currant leaves.
Materials
Various types of modern baths can be built using a variety of materials. There are several types of buildings:
- Frame. Usually they choose it because of its low price and good quality. And thanks to the lightness of the material, you won’t need a lot of money for the foundation.
- Wooden. This design will be somewhat more expensive than the previous one, but will be stronger and of better quality. In addition, you won’t have to insulate it.
- Brick or stone. Such a bathhouse is built quite rarely, since such a structure requires a stronger foundation, and the walls are frozen, and it takes a long time to warm them up. But there is an exception - gas and foam blocks. The walls are warm and do not require a strong foundation. The only downside is poor moisture tolerance.
- Arbolite. A very good material that makes the bathhouse warm, durable and does not require much expense.
Do-it-yourself sauna without special expenses: myth or truth?
When building a bathhouse, you need to know exactly what you can and cannot save on. So, let's look at budget options for building a bathhouse with your own hands:
- Choose purchased stoves without a remote firebox. The device is inexpensive, and heats up the steam room very quickly, which saves firewood.
- Mount the water tank on the chimney.
- Make a strip foundation for a light one-story bathhouse. Massive buildings filled with modern devices require a columnar foundation.
Pay attention to insulation. The better the bathhouse is insulated, the more comfortable you will be, and you won’t have to “heat the street”
In winter, cover the windows of the entire bath house with regular packaging film, which will save up to 60% of heat.
- The shower can be replaced with a classic tub, into which you can fill with water of any temperature.
Frame bath
For such a structure, it is important to take reliable resources. The beams of the frame bath must first be dried and leveled if necessary. A lattice frame is produced for the walls. To make it you need:
- The bars differ in their cross-section and are suitable in size.
- Insulation with excellent thermal insulation qualities. It will be used when filling the structure.
- Something to sheath the structure on both sides. Typically, OSB, edged boards, siding or lining are used for this.
Brick, stone or block bathhouse
The walls can be made of ceramic or silicate bricks, rubble, limestone, shell rock, foam blocks, cinder blocks, and gas blocks.
Arbolite bathhouse
This material is durable and lightweight, often found in the construction of prefabricated baths. Arbolite blocks, in fact, can be easily made with your own hands.
For this you will need ordinary sawdust, but if they are not available and cannot be purchased, then ready-made blocks are sold quite inexpensively.
Erecting walls made of wood concrete does not take much time, which is also a definite plus.
Interior
There are many interesting ideas for decorating the interior of a bathhouse and its exterior decoration.
To begin with, you should pay attention to the characteristics of each style direction, and then decide which one is most suitable for your bathhouse
Russian
One of the most popular finishing options is a traditional Russian-style bathhouse. On the one hand, the interior of such a room can be truly simple, but on the other, truly luxurious. It all depends on the choice of materials and decorative details.
The log walls and wooden floors look very good on their own. Therefore, no additional finishing is needed. Furniture will decorate the room. There is a place for it both in the rest room and in the dressing room. Furniture in the Russian style consists of wooden benches, tables and chairs, decorated with exquisite carvings, or simply made from boards.
In the washing room there is also a place for decor in the Russian style - a watering can used instead of a classic shower, or an original wicker rug. You can experiment with decor in a recreation room or guest room. Here you can put a large table covered with an embroidered tablecloth, display luxurious sets or antique samovars on the shelves.
All kinds of lamps can be used as decoration. Metal or bronze lamps look best in a Russian-style bathhouse. A source of living fire like a real Russian stove would also be appropriate. It can be additionally painted with bright colors or painting in a traditional style.
In such a building there is also room for an original swimming pool. The pond described in old Russian fairy tales is a combination of contrasts. Two round mini-pools are filled with water: one is warm and the other is ice-cold. It’s not a fact that swimming in it will have a rejuvenating effect, but it will definitely improve your health and lift your spirits.
Rustic
This interior decoration option is similar to the previous one. But here everything is much simpler. There is no artificial gilding or luxurious decor. Everything is done as simply as possible - the wooden base is complemented by handmade decorations.
Anything can serve as decor here - from a simple birch broom to a wooden tub or mugs. All kinds of wicker napkins, rugs and other textile products that will fill the room with comfort will also be useful. But all sorts of delights will clearly be superfluous. This applies to both forged decorative parts and modern jewelry.
Modern
If the option of a traditional Russian or simple village bathhouse seems too boring, then you can choose something more modern to decorate the room. For example, a light bathhouse made of high-quality logs, decorated with LEDs around the entire perimeter of the room.
In a modern steam room, it is worth installing not a huge heater, but a metal stove, for example. Furniture can be chosen to be multifunctional and practical. In modern-style log baths, you can experiment a little with the layout, trying new unusual ideas. The dressing room, for example, can be set aside as a stylish locker room, and the washing room can be supplemented with a bathroom.
To decorate the rest room, you can choose all sorts of little things that evoke associations with the sea: shells, starfish, pebbles covering the floor.
7 photos
Construction stages
Many people wonder how they can build a bathhouse themselves. It is best not to build it alone, so it would be nice to call one of your relatives for help.
Otherwise, the process will drag on for a long time, and besides, there are jobs that cannot be done alone.
Enjoy Your Bath! And this is not just a wish...
It would seem, how can steam be light at all? Isn’t it the same at the same air humidity and temperature? Not at all. Turning into steam, the water seems to break into many small drops, which are so light that they rise upward.
And the lightness of the vapor depends on how microscopic these drops are. Heavy steam is unpleasant and unhealthy, while light steam is readily accepted by any organism - it’s just more difficult to achieve. And it’s usually all about the oven itself.
A brick stove with stones using Russian steam room technology is heated as follows:
- We bring the temperature to 700°C. In such conditions, even soot burns out.
- Carefully serve the water.
- We ventilate well.
- We accept procedures.
With this classical technology, steam turns out to be light, pleasant, and absolutely transparent. But every year such a stove will have to be repaired, crumbled stones replaced, and there is a risk of simply burning the steam room due to inexperience. But for skilled craftsmen everything is simple, although it takes a long time. That is why, for a long time, a stoker was always assigned to large baths.
In modern sauna stoves, the stones are separated from the hearth by metal. You will be able to heat the stones in them as much as possible only up to 400°C, while constantly maintaining the fire. It’s just that you can’t call steam light anymore – what it is. But this technology is safer in terms of fire, economical, fast, and everything works without additional ventilation and smoke.
Marking
After choosing a place to place the building, you need to mark the territory. To do this, you need to transfer the size of the building to the terrain.
Pegs that are driven into the future corners of the bathhouse will help with this. It is important to ensure that the angles are exactly right. Further actions depend on the foundation:
- Slab. Expensive, chosen only when absolutely necessary. They are marked either exactly in size, or a little wider so that the foundation extends beyond the building;
- Tape. The most used, relatively cheap, high quality. The marking is carried out so that the concrete tape runs along the perimeter and under the partitions;
- Columnar. Also popular, most often refers to buildings made of wood. They are marked based on the size of the bathhouse and the number of supports made;
- Screw. Some people think that this method is a recent development, but it is not. It has been serving in various buildings for many years and performs well. Its advantages are the ease and speed of installation, as well as the unnecessary need for earthworks. And such a foundation is not afraid of uneven terrain. The marking is carried out precisely, based on the number of piles.
Connecting destinies
Village soap shops also served as a special place for weddings. Actually, baths of this kind can be divided into two large groups: a wedding bath for the bride in her father’s house and a joint bath for the newlyweds on the second day of the wedding.
Wedding bath
For the bride, this bathhouse served as a farewell to her native nest. Especially for her, the room was scraped clean, decorated with flowers and wreaths, and covered with fragrant herbs. The solemn procession of the campaign was led by the bride's brother; in the absence of one, in some places of the Russian North he was successfully replaced by a village sorcerer, surrounded by a fishing net. Second, a close friend walked in front of the bride, who “swept the bride’s path” with a new broom, clearing the path of bad and obscene things. The bride herself ritually cried and wailed, saying goodbye to her girlhood.
Important! For lovers of traditional rituals, it is worth remembering that the bride is not allowed to cross the threshold of the bathhouse on her own, but is carried into the room in her arms.
Here the ritual unbraiding of the braid took place, symbolizing farewell to girlhood.
Bathhouse for newlyweds
It is a mandatory ritual and in the old days, ignoring this procedure caused active public condemnation.
The bathhouse for the newlyweds was heated in the groom's house by a groomsman; in some areas, a matchmaker was allowed to participate in this procedure.
Naturally, the village bathhouse was richly decorated and cleaned for such a special occasion. During the steaming procedure, guests sat around the room tapping cast iron and frying pans, thus scaring away unclean and evil spirits. Very often, after the newlyweds, the guests also tried the bathhouse, and what is important, also in pairs - a man and a woman. The young wife always takes an embroidered towel as a gift to the bannik in order to appease him and enlist support and protection during future childbirth.
Fill
A shallow strip foundation is suitable when the soil is dry, there is no moisture, there is little frost in winter, and the construction is not heavy.
To do it, you need:
- Conduct internal markings.
- It’s good to think in advance where the stove is located so that you can immediately lay the foundation for it too.
- To simplify the work, you can place wooden structures resembling benches in the corners. They are needed to attach the measuring cord.
- Get rid of the fertile layer of soil and make a trench. The clay obtained from it can be used as bedding later. The depth of the trench should reach a durable layer of clay. Most often, 50-60 centimeters are required.
- Level the bottom and cover the trench with a layer of sand, and then wet it with water and compact it. The thickness should be more than 15 centimeters.
- Fill in a new layer of crushed stone and compact it.
- Make formwork and cover it with polyethylene from the inside.
- Build a structure made of metal or plastic and lower it into the trench. To raise it above the topping, you can put granite pieces underneath.
- Fill the foundation with concrete and level the resulting area. The formwork can only be removed after at least a week.
Concrete becomes very strong after about a month, so it must be handled carefully at first. It’s better to wait a month before moving on to building a bathhouse.
Should traditional approaches be followed completely?
Understanding the principles by which a proper bathhouse was previously created and operated, you can decide which of them should be used today, starting from the design stage and ending with the regular use of the structure. What was the place where our ancestors washed and steamed?
First of all, it was a “black” bathhouse - a log house, which was heated directly by stove smoke. The log structure did not have an outlet pipe, so the combustion products of wood were discharged directly into the room, and then through open window and door openings, and special holes in the walls. During the preparation of the structure for use, from the outside it might seem that a fire had started, however, if certain rules of kindling were observed and proper control was carried out, the process was quite safe.
The smoke heated the wood of the building structures, and most importantly, hundreds of kilograms of stones from the stove, which could maintain the required temperature from a couple to ten hours
It was this secondary heat that was important, since before using the Russian bath, it was thoroughly ventilated, washed and the stove firebox was cleaned of ash. The results of such training had both their positive thermophysical characteristics, healing efficiency, and some negative aspects
Advantages of a black firebox
- Uniform distribution of heat due to infrared radiation from black, soot-covered walls and ceilings, the developed surface of a huge mass of hot stones (up to 700⁰C). On the contrary, modern compact ovens create superheated air currents that can burn or dry human mucous membranes.
- The favorable temperature and humidity conditions of the air (t=40-70C, φ=90-100%) in a Russian bath are much closer to the natural human environment than in modern saunas (t=90-110C, φ=10-25%), therefore, it has a “mild” shocking effect on the body.
- Sterilization of a steam room with substances contained in smoke. Phenols, formaldehydes, acidic components - perfectly disinfect rooms, killing pathogenic microflora, preventing wood rotting. Later, before the start of the procedures, the atmosphere is cleared by ventilation.
- A pleasant aroma combining the smell of smoke and steamed wood.
Disadvantages of the “black” firebox
- It takes quite a long and troublesome time to prepare Russian black baths for use.
- High risk of fire if heating technology is violated.
- There is no possibility to automate basic processes.
Despite these shortcomings, today the tradition of steaming “black” has begun to attract more and more fans. Therefore, you have to make a choice - completely follow the classic approach or install a “white” bathhouse (with a chimney), in which there will be no smoked walls, but the unique aroma of steamed wood, birch brooms, herbal infusions and other of its traditional attributes will remain. For the most part, both options differ only in the method of removing flue gases, but otherwise the principles of their construction are similar.
Walls
When building a brick, stone or block bathhouse, masonry always starts from the corners. A solution of cement and sand is created and blocks are laid on it.
You should also use stretched string to lay the material evenly.
Having made lintels on top of the doors and windows, you need to make formwork at the top and build an armored belt. It is needed to secure the bolts on which the Mauerlat board will be attached. When the mixture is completely dry, you can begin to make the roof.
Features of creating a terrace in a bathhouse
The veranda does not have to have a regular rectangular shape. The extension can be made in the form of an oval, semicircular or triangular structure. It will look beautiful and non-trivial. Such a building will become the highlight of the entire dacha. Conventionally, there are 2 types of bath terraces:
- open - a small building with a roof, used only in the warm season;
- closed - a full-fledged extension with windows, doors, thermal insulation, in which you can spend time even in winter.
Interior of a steam room in a bathhouse
If you give preference to the second option, it is advisable to make an attic or loggia on top (i.e. on the second floor). This is permissible when the design features of the building allow it (solid foundation, sufficient area, etc.).
Bathhouse interior with shelves
It is not at all necessary to make the veranda from the same material as the bathhouse itself. The combination of brick and timber will look organic. Naturally, the best option is to build a terrace along with a bathhouse. However, if you think about building an additional building later, you will have to carry out the procedure of fastening the two foundations. Then the extension is made frame.
Interior of a bright dressing room with a samovar
An example of an unusual design for a bath veranda. Making railings from bars is not only beautiful, but also cheap. They can be made from the remnants of lumber left over from the main construction.
As for the arrangement, you don’t need to place a lot of furniture on the veranda. It is enough to have a large table and benches (or chairs) on which guests can be seated
Frame installation
The frame is made of wood, insulated and sheathed with various types of finishes. To carry out a vapor barrier, take a film specially created for this purpose.
This will prevent moisture from accumulating inside. As insulation, you can use mineral wool or fiberglass. They seal perfectly and do not spoil natural air exchange.
The walls should be insulated and sheathed after the work on the roof is completed. This way the materials will not suffer from possible getting wet.
Advantages and disadvantages
The obvious advantage of a miniature bath is its small size. You can safely install it even on a small area - and not have any problems. It will be possible to make the most efficient use of all space. A miniature bathhouse is sometimes placed on the roof, in the basement, in the garage, in the attic (attic), or on a glazed loggia. From the point of view of hygiene and health, a small building can be no less functional than a large analogue.
A small building will cost less. The construction period is reduced. Since less building materials are consumed, it will be easier to deliver them to the site. In many cases, improvised materials are used for construction. The miniature building will confidently fit into even the most non-standard landscape design.
Floors
A frame bathhouse requires only insulation of the floor and covering it with boards, but other buildings, on the contrary, require more difficult work:
- Installation of logs;
- Tricks of the subfloor;
- Securing the vapor barrier;
- Laying insulation;
- Performing waterproofing;
- Laying floor boards.
Buildings built with a columnar or pile foundation can only afford an insulated wooden floor.
Ceiling
Aspen, alder and linden will serve wonderfully as ceiling materials. They are not particularly thermally conductive, which means they will not heat up from the warmth of the dressing room or rest room.
It is recommended to sheath it with wooden clapboard, which can easily withstand elevated temperatures. You cannot take pine or spruce, as they release resin when heated.
In addition, fiberboard and chipboard sheets are also dangerous to use as ceilings - they can emit fumes that are dangerous to humans.
Device
The main design element of a traditional wood-burning sauna is the sauna stove, which is heated with wood. Like any construction site that houses a stove, the bathhouse is a structure with a high fire hazard class. When constructing and using them, it is necessary to adhere to safety standards and principles that are related to the parameters of the chimney, the location of the heater and the distance from the stove to the wooden structural elements.
For example, brick ovens have a wall width of 12 cm. This means that the distance from the outer walls to the smoke circulation will be at least 13 cm. It is optimal to make it even larger - this not only makes cleaning the oven space easier, but also significantly increases safety.
The minimum length from the boards to any open channel should be 25 cm
It is important to pay special attention to the distance from the blower door to the firebox, since they usually open into the bathhouse and therefore the floor is considered the closest wooden surface to them. There should also be at least 25 cm from the heater to the floor
Another element of the bathhouse design that deserves special attention is the pipe. Traditionally, bathhouses have a pitched roof. In cases where the pipe comes out immediately from the ridge, it must exceed it by at least 50 cm, but if the pipe is placed in any other place, then it must certainly be above the line that can be conditionally drawn from the ridge at an angle of 10 degrees. The minimum distance should be 50 cm.
And, of course, it’s worth focusing separately on the most important element, without which not a single bathhouse can do – the stove. A standard sauna heater has a special boiler for heating water. As a rule, it is built-in, because otherwise you will have to throw stones into hot water, and this is not very convenient.
The water in the boiler is quite hot, so it is often used for washing, diluted with cold water. However, if the design of the bathhouse requires the presence of a washing compartment, then the water heating device is installed there and there is no need for an element built into the heater. The stones are heated directly from the flame through a metal mesh. It is impossible to heat them from a brick chimney, especially if we are talking about a Finnish sauna - in this case, the air will not be able to heat up to the required temperature.
Sometimes it is allowed to install metal furnaces, which have their own advantages:
- small dimensions;
- low price;
- the likelihood of heating stones through a metal grate;
- reduced need for firewood;
- the possibility of using long-burning combustion mechanisms.
However, the disadvantage is also significant - if the skin comes into contact with hot metal, injury can occur, so the heater must be equipped with a protective screen. Many people complement their holiday complex with a swimming pool, veranda and play areas.
Roof
The first step is to install hydro and thermal insulation. Basically, the roof greatly depends on the area in which the bathhouse is built. So, for example, if the wind in these places is strong, then the slope must be small, and vice versa.
After installing the roof, you need to finish it, and then think about ventilation.
Giver of life
In the Russian village, the bathhouse was the cleanest place from a sanitary point of view. This was especially true for black-heated rooms. The phytoncides contained in birch tar suppressed pathogenic microflora so much that the sterility of the then steam room could be compared to the operating room in some current district hospital.
For three, and sometimes even seven days, the village bathhouse served as a kind of separate, self-sufficient room in which a woman in labor and her baby were kept. A great connoisseur of Russian antiquity and Slavic mythology, S.V. Maksimov wrote: “Everyone is firmly convinced that the bannik loves it when postpartum women come to live with him until the third day after giving birth, and even more so for a week.” Only after this period of time had passed, the newborn was solemnly brought into the house and the father could see his child for the first time.
Before the onset of childbirth, the bathhouse was properly heated, and pine, spruce or aspen firewood was never used as fuel. Preference was given to oak, birch and maple. The maternity tree could not be cut down for firewood. They collected only dead wood, dead wood, and wood washed up by floods or, ideally, damaged by lightning.
The floor in the bathhouse was densely covered with straw; rye and oat straw were especially valued in this matter. When the midwife arrived at the bathhouse, she scattered small stones with the sentence: “A stone and the devil’s forehead,” figuratively expelling evil spirits from the room. During childbirth, the room was locked from the inside, and the woman in labor asked the bannik to help her give birth easily.
A word from Experienced! Knowledgeable people say that after the birth of a child, the village bathhouse had to “rest.” That is, it should have been used at least 12 times for its intended purpose and only after that taken by the next woman in labor.
The custom of giving birth in a bathhouse should not be attributed exclusively to Slavic culture; traditions of this nature are strong among most Indo-European peoples.
Ventilation
Many people think that it is completely unnecessary, but this is not so. Without ventilation, hot air is trapped at the top, and on the contrary, it is cold at the bottom.
It is better to place the first vent hole lower, next to the boiler, and the second one near the ceiling, on the other side. The bathhouse should be ventilated every couple of hours. This will make it possible to keep warm.
Insulation and vapor barrier
A frame bathhouse is not insulated - when constructing the frame, thermal insulation is immediately installed in it. A wooden structure needs a sheathing where the necessary material will be laid. But other types require more complex work.
You will need mineral wool, the thickness depending on the climate conditions and the type of bath. As a rule, the layer thickness is about fifty millimeters. The insulation itself can be either mats or rolls.
Vapor barrier is very different from waterproofing. The first one will do its job perfectly, even if it’s cheap, while the second one will only ruin everything.
Therefore, you need to be careful not to confuse them and not buy a fake.
Preparation for construction: drawings and dimensions
When drawing up a bathhouse design, you should not forget that the steam room and washing room will be used by several people at once. Therefore, the area and dimensions of the bath should be determined without making serious mistakes.
The second version of the bath differs in the arrangement of the shower
In order for each user to be comfortable in the bathhouse, he needs to allocate at least 1.8 m² in the dressing room and 1.5 m² in the steam room. The average total usable area of a bathhouse for a family is 10 m². In this case, the most space should be in the dressing room, and less in the steam room and washing department.
So that people of any height can wash in Russian, the ceiling should be built at a height of 2.4 meters.
When determining the height of the ceiling, it is taken into account that the building will soon settle
At the construction planning stage, it is necessary to reflect in the drawing the area for arranging the vestibule. This room may be needed as a place to block the path of cold air from the street.
For a vestibule, 2.32 square meters is enough. m
Finishing
The simplest and most convenient materials for finishing a finished bathhouse at the dacha will be lining or something similar. And if we talk about finishing the exterior, then absolutely anything that is suitable for cladding a house will be suitable.
But if the bathhouse is built from rounded logs, then it already looks attractive and there is no need to sheath it.
Peculiarities
The wood-heated steam room is a rustic classic, proven over hundreds of years. This is a traditional type of Finnish and Russian bathhouse. All other types of structures, for example, the Turkish hammam, mainly use other combustion materials (coal or dung).
A bathhouse, as a rule, has one or two main rooms - the steam room itself and the dressing room. The latter is used to undress and dress. In former times, this room was not heated and had no windows; it was equipped only with a bench. Nowadays, people are accustomed to comfort, so dressing rooms not only serve as locker rooms, but also become a full-fledged recreation area - they are made spacious and equipped with tables, shelving and other interior items.
That is why today a wood-burning bathhouse is much more than just a place for taking hygiene procedures, it is a full-fledged room for cozy gatherings with family and friends, as well as an indicator of the status of its owner - not every one of our compatriots can afford a cozy and multifunctional steam room .
This design has many advantages:
- The wood-burning sauna is considered part of the culture and traditions of many peoples and nationalities.
- The principle of its operation does not require electricity, gas pipelines or other additional utilities.
- Wood is considered a cheap and accessible fuel option.
- The traditional Russian steam room is the simplest device in a technological sense - since when using, for example, an electric stove, you cannot splash water on hot stones, as is customary in traditional bath complexes.
- Wood can be stored for quite a long time, so once you have prepared firewood, you can use it for a very long time.
- If the room has a steam room combined with a washing room, then they can be heated from the same stove.
- Firewood is more environmentally friendly than fuel oil or coal, since the latter, with prolonged use, begin to smoke and emit an unpleasant odor, which makes staying in the steam room quite unpleasant.
However, nothing ideal has yet been invented, so a wood-burning sauna also has some disadvantages, namely:
- A wood-heated bathhouse may not be built everywhere—stove heating is prohibited in many areas.
- The Finnish sauna is inferior to an electric heater in terms of ease of use.
- Firewood for heating water is less economical than modern gas water heaters.
- Wood requires a specially designated place for storage, and in addition, if the woodpile is not sufficiently protected from moisture, the workpieces may begin to rot and collapse.
- The air temperature in the steam room is quite difficult to control - it is determined solely by the personal feelings of the person who is preparing the bath for use. For comparison, electric firebox options allow you to set the required temperature with an accuracy of 1 degree and change it as needed.
Furniture
You can do all the arrangement yourself, or purchase it in stores before studying a huge number of photos of the bathhouse inside and decide what you like.
There are no restrictions in the choice of material, but there is no need to use chipboard - such furniture will soon become unusable because it cannot withstand strong humidity.
Here are the main points, after which you will get a pretty good bathhouse, where you can invite not only relatives, but also friends to take a steam bath. After all, colorful photos of a bathhouse in a country house will not leave anyone indifferent.
How to choose the right place for a bath
The most important point is to choose where your future bathhouse will be located. The chosen location must comply with both existing legislation and your convenience in using it. The following recommendations will help you when choosing:
- We decide where the bathhouse will be located relative to the house: separately from it or as an extension to it, each of these options has its own pros and cons.
- It is believed that it is better to build a bathhouse in the backyard in silence.
- During construction, be sure to provide ventilation and wastewater disposal.
- When positioning the building, take into account the location of the light and the direction of the wind: the best is the southern part, protected from the wind; I recommend placing the windows to the west.
- The best option for a bathhouse will be located at a distance from other structures; if you decide to add one to the house, be sure to follow fire safety rules.
- When you have decided on the size and its placement, follow the rules of distance from the boundaries of the site (2.5 m) so that neighbors do not have discomfort and complaints in the future.
- Maintain a distance to the water intake - no more than 20m.

