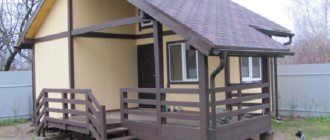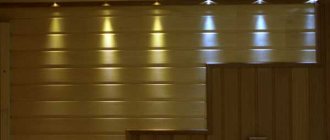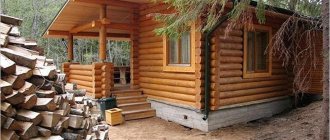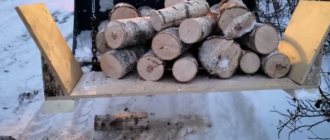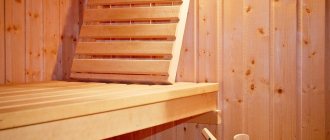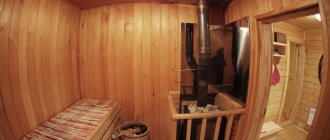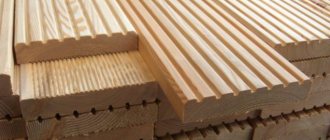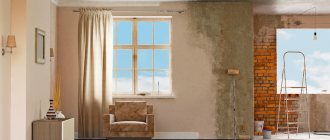Despite the fact that wooden baths are significantly cheaper than brick ones, this technology is often abandoned. The reason is almost always the same. Everyone knows that a wooden frame cannot be finished immediately after construction, let alone put into operation. And this means only one thing - you will have to wait a year, or even two. Only after this time will it be possible to finally enjoy all the delights of a wooden bathhouse, its atmosphere, authenticity, vaunted thermal insulation properties, special smell and even healing effects.
Why can’t a wooden sauna usually be used right away?
In the case of wooden log houses, there is only one feature that does not allow the bathhouse to be put into operation immediately after construction. This is a tendency to intense shrinkage. Even a bathhouse built from super-stable profiled timber with natural humidity settles by about 8-10% during the first year, which in terms of centimeters for 2.5-meter walls is about 25 cm. This is the height of one whole crown.
Accordingly, if a wooden frame made from wet timber is finished and started to be used before shrinkage is complete, problems are guaranteed to arise. At a minimum, the finishing facing materials will be deformed. Large gaps form between the crowns. The thermal insulation of the premises will be compromised, which is an extremely important factor for a bathhouse. And these are not all possible problems.
However, all of the above does not mean that it is impossible to build a wooden bathhouse that could be used immediately. Still as possible. There are at least two simple ways to do this.
How wood of different species can be changed
Its shrinkage depends on the density of the wood structure. Each type of wood dries out differently. In housing, coniferous trees are most often found, since due to the concentration of resins in the structure and greater hardness, they are less susceptible to deformation. More details about the indicators can be found in the table:
Having studied the information about the influence of wood density on the deformation of structures, it becomes clear why larch cottages are in special demand in the construction industry. While houses for living are not built from birch, a soft and loose material.
Wooden bathhouse without shrinkage from dry timber
The intensity and degree of shrinkage of a wooden frame directly depends on a number of factors, one of the most important of which is the initial humidity. A bathhouse can be built from two types of timber. A cheaper, and therefore often preferred option is timber with so-called natural humidity. This is lumber that has a residual moisture content of about 20-25%, and in a log house it shrinks up to 10%.
However, a bathhouse can be built from dry profiled timber. It includes lumber with a moisture content of 12 to 18%. If you build a wooden bathhouse from such timber, following the technology, then the degree of shrinkage can be reduced down to 4-5%. This is not so much, but the walls will still be reduced in height.
The secret of the timber bathhouse “without shrinkage and expectations” is that the possible consequences of shrinkage are prevented by using a number of technological solutions. For example, to avoid problems with windows and doors, special attention is paid to the arrangement of casing boxes and compensation gaps are left. Vertical load-bearing elements are installed on adjustable jacking systems. The builders' arsenal also includes floating fasteners for the rafter system, special methods for tying gables and other tricks.
Indicators of different types of timber
Any type of wood is subject to deformation only to a greater or lesser extent. The shrinkage of a house made of profiled lumber will be more significant than that of a structure made of laminated veneer lumber. In last place in terms of indicators is the rounded log. The data can be found in the table:
Despite the fact that the shrinkage of laminated veneer lumber is minimal among other types of lumber, it is not the most popular in construction. This is due to the fact that buildings made from such elements will be less environmentally friendly and will require large investments when purchased. More often, profiled materials are used, which, if shrinkage is properly observed, will exhibit their positive characteristics.
Wooden bathhouse without shrinkage using frame technology
The second, not very obvious for many, way of building a wooden bathhouse “without shrinkage and expectations” is frame technology. As you know, frame houses and bathhouses are also considered wooden, since all supporting structures and finishing materials are made of wood. Timber, board, lining, tongue and groove floor board, imitation timber, block house. All this applies to the main materials that are used in Finnish frame technology.
The most important thing is that a wooden frame bathhouse does not shrink at all. The load-bearing frame is designed and constructed in such a way that the main loads are transmitted through it along the wood fibers. And in this direction, even when using lumber of natural moisture, no significant change in geometry occurs. Accordingly, a frame bath can be used immediately after construction.
The essence of the problem
Wood contains a certain amount of moisture. After a tree is cut down and stripped of its bark, the wood begins to dry out. The most unprotected place of the timber is its ends. Moisture actively evaporates through them, and fungi and bacteria penetrate the wood. Under the influence of numerous environmental factors, the timber begins to deform when drying, thinning at the ends. As a result, gaps may form between the crowns and the timber may crack. This can affect the entire structure in different ways: from the distortion of window and door openings to the curvature of the geometry of the walls. Therefore, when building a log house, it is necessary to follow technological methods that reduce the effect of shrinkage, and before starting to decorate the bathhouse and decorate it with furniture, the building is allowed to stand. This process takes from 6 months to a year.
Influence of climatic conditions
A tree cut down in winter has a natural moisture content that is the same as that of timber that has undergone chamber processing. This is because during the winter months the air is drier and wood absorbs less moisture. Therefore, shrinkage of a building made from profiled timber will occur within 6 months. While a box erected in the summer will give final shrinkage no earlier than in a year. This is due to the fact that the material must adapt, passing the test of all temperature changes.
It is necessary to take into account the location of the house: the sunny side will dry out better and, accordingly, will shrink faster.
To avoid undesirable consequences of uneven drying, you can first use antiseptic or fire-retardant coatings of different tones. In order for the shadow side of the box to dry out and shrink equally with the more heated facade, you need to treat it with a dark composition, and the opposite wall with a light one.
What are the advantages of this material?
In order to make profiled timber, wood from such coniferous species as pine, cedar, spruce is used. During the production process, the source material is given the required shape, that is, a profile, all surfaces are polished, after which grooves with tenons are made.
Among the advantages of this material are the following:
Types of timber.
- High quality. Already at the stage of selecting raw materials for the manufacture of profiled timber, the quality of the final product is consolidated. Logs entering the wood processing industry undergo strict control: some are rejected, the rest are allowed to be cut. Those boards that have many knots and resin pockets are classified as defective. The board that has passed the initial selection is sent for grinding, expanded in width, and only after that is allowed for further processing. Then it is dried and checked again. At this stage of inspection, the absence of cracks and various deformations is checked. Boards that have cracks or even slight deformation are excluded from the further production process, and those that remain are glued together into timber. The next stage is the drying phase, which takes place in special chambers under pressure. After drying, the timber is cut to the required length and section and checked again. Only based on the results of the final inspection, the profiled timber goes on sale.
- Economical. The cost of almost any building material is usually indicated per 1 cubic meter. Unlike rounded logs, profiled timber has a perfectly even shape, and accordingly, there will be more of it per cubic meter.
- Thermal conductivity. As for the thickness of the wall, here, too, profiled timber is significantly superior to rounded logs in terms of thermal conductivity.
- Environmental friendliness of the material. The timber is made from natural wood without the use of harmful substances (for example, glue and chemical additives are used in the production of laminated timber). Solid wood material does not allow air and moisture to pass through, while accumulating heat and allowing you to maintain an ideal microclimate in the bathhouse. In rooms built from profiled timber, carbon dioxide does not accumulate.
- Ease of assembly. Firstly, profiled timber is easy to install, and secondly, it does not require additional insulation. The bathhouse is assembled using the tongue-and-groove technology, which allows you to quickly admire the result. Building a bathhouse from profiled timber is a simple process that can be performed even by unskilled but technically competent builders. As a rule, a bathhouse project contains detailed construction instructions, which allows people who do not have professional knowledge in the field of construction to build a bathhouse from profiled timber.
The need to comply with assembly technologies
In construction, the combination of quality materials and professionalism in work is important. Therefore, the construction of a timber house for shrinkage should be entrusted to experienced, qualified specialists. The method of assembling the material is of great importance; the more densely it is folded, the less distortion there will be. The profiled beam has a tongue-and-groove design that is advantageous in this regard, which ensures good joining. Metal or wooden dowels are used to fasten the elements.
Due attention should be paid to the choice of inter-crown insulation when caulking a building. Flax fiber is most often used; it gives less loss in volume, unlike moss. Good sealing is provided by jute fiber. After the walls settle, you need to repeat the run of the insulation between the links. This will prevent cracking of the timber structure due to insufficient density. To speed up the process, use a wooden mallet, with which you can help seal the box without damaging the material, reducing the gaps.
What affects time and intensity?
A bathhouse made of timber does not shrink as noticeably as a residential building built from identical building materials. The process continues for up to a year. As a rule, changes in geometry are observed in the first six months after construction. It is at this time that it is forbidden to undertake finishing of the interior of the object, as the consequences can be catastrophic. The shrinkage time is affected by the moisture level of the lumber. The higher it is, the longer the geometry of the wood will change. Construction technology is of great importance. Many craftsmen use construction techniques designed specifically to minimize shrinkage time.
There is another indicator - intensity. It is important to correctly predict how many millimeters the lumber will change. Typically, the timber is reduced by about 4-6 percent of the original dimensions. If the lumber has been kiln-dried, the figure drops to 2-3 percent. But using such wood to build a bathhouse is not profitable from a financial point of view.
Why use timber
Wood is a natural and environmentally friendly material with high performance characteristics. Therefore, it is not surprising that for the implementation of most projects of modern baths, timber is used, which has a number of undeniable advantages:
- Wooden beams are environmentally friendly, safe and natural, do not contain harmful substances;
- It is practical and easy to use, fits well and does not produce waste. In addition, timber is more economical and affordable compared to logs;
- The construction of a bathhouse can be done independently, even by a novice master. To implement the project, you will need a ready-made plan for the future construction, minimal experience in working with building materials and a basic set of tools;
- The construction of timber walls is carried out directly on the foundation, which greatly simplifies the construction process.
How to determine the degree of shrinkage
As the building material dries, the owner of the new building can independently determine the degree of shrinkage. This can be done in 2 ways:
- Regularly check moisture content using a wood moisture meter. It is recommended to check the top and bottom beams, as well as internal partitions;
- Displaying beacons made of tissue paper and arranging an operational load in one of the premises for a period of up to 3 days with mandatory recording of deformations.
When the moisture content of the timber is 18–20%, it is recommended to close the circuit and perform insulation work. If minor deformations are detected as a result of moderate loads, the circuit must also be closed.
Why can’t work be carried out during severe shrinkage?
The first six months are the time when shrinkage is especially intense. Finishing work cannot be carried out. Haste leads to serious consequences:
- Cracks and gaps appear through which air passes.
- Door and window structures warp.
- The partitions are squeezed out, the geometry is disrupted.
- Doors and windows jam.
- The integrity of communications is disrupted, leaks, short circuits, etc. appear.
- Finishing materials are deformed and fall off in pieces.
What problems will have to be solved after shrinkage?
Due to the fact that each log in a log house changes (deforms) according to its nature, the overall structural strength of the structure becomes weaker. This can lead to its complete destruction, especially if the log house was delivered with technological violations or the technical calculation of the structure was made incorrectly, and an error in the design can lead to destruction.
Lesser problems would be walls collapsing, corners sagging, a breach of integrity (crack) in the foundation, twisting of individual crowns, beams falling out, floor bending, etc. Which will also require considerable effort to correct.
If you have poorly covered the log house with a temporary roof, then the moisture accumulated inside can lead to rotting of the logs.
Well, if you did everything correctly during construction and design, then the least you can get away with is cracks and crevices that require sealing, caulking and sealing. As well as deformation of window-door openings.
Ways to neutralize the negative impact of timber bath shrinkage
To neutralize as much as possible the negative impact of shrinkage processes during the construction of a timber bath, it is recommended to follow the following rules:
- Use of pre-dried wood when assembling a log house. The lower the moisture level of the timber at the time of installation, the less actively shrinkage occurs.
- Treating wood with an antiseptic before natural drying and at the end of this process. As a result, the material dries evenly, which has a beneficial effect during shrinkage.
- Maintaining approximately the same temperature and humidity conditions when preparing wood for use, avoiding sudden changes in temperature and humidity levels during drying.
- Mandatory waterproofing treatment of the ends of the timber when installing the log house. Water evaporation occurs most actively through these places, resulting in inevitable deformation and cracking.
- Production of special compensation slots, which is carried out using raw timber. The presence of this element reduces the level of stress inside the wood and reduces the size of cracks that inevitably form during shrinkage.
The most important and effective recommendation to reduce damage from timber shrinkage is the following. For the future owner of a bathhouse, it is extremely important to take a responsible and serious approach to the choice of the company that produces the material and the manufacturer of the construction work. This will ensure strict adherence to technology at all stages of the construction process, from timber harvesting to turnkey delivery of the project.

