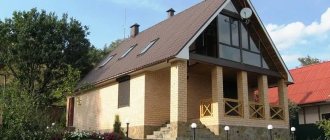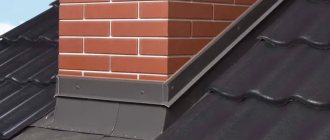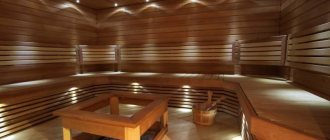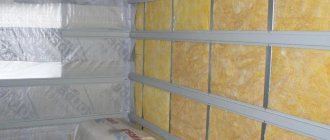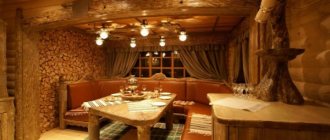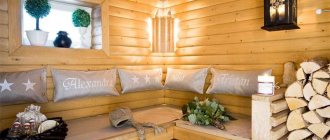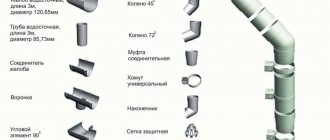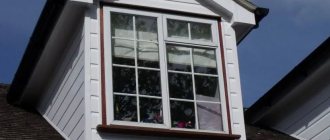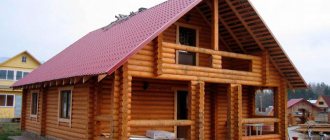One row of logs is called a crown The lower crown is the frame , it becomes the basis of the entire house. For the frame crown, durable hardwood (larch or oak) is selected. All other logs fall on it. Unfortunately, rotting of the lower crown is not uncommon. This is the most problematic part of the design.
To extend the service life of the flashing and the building as a whole, you should not skimp on roof overhangs and wood processing compounds.
Of the coniferous species, preference should be given to pine, which is more durable than spruce and contains less resin. It is highly advisable to use logs harvested in winter for construction. “Frosty” wood is dry, easy to process, and much less susceptible to warping, shrinkage, and rotting processes.
Choice of material: rounded log house or planed (chopped) log
All log houses are divided into 2 types of buildings :
- buildings made of planed logs , that is, those that were processed by hand;
- buildings that are built from rounded logs .
In order to understand how to properly build a house from a log, you need to have an idea not only of the external difference between the 1st warrant and the 2nd, but also the structural one.
"Wild log house"
The history of architecture tells us that all log houses that were erected before the end of the 19th century were built from a “wild log”. This meant that the future building material was processed manually. The freshly cut log was stripped of its bark, while the bast layer should remain intact. It was he who protected the wood and its deep layers from moisture. This provided the log houses with reliable protection from fungus and mold, and increased their “service life” significantly.
The main feature of the “wild log” house was its bright and expressive shape. Non-cylindered beams gave such individuality. A sawn log tends to taper from bottom to top. After processing the wood with tools, such a difference in diameter still remained. The farther from the end, which was located at the roots, the thicker the log.
Houses made from “wild” logs completely bring their owners closer to nature Source stroy-podskazka.ru
A tall tree can be processed and divided into several logs. Sometimes it produces 2 building elements, but the ideal would be to obtain 3 parts.
The classic rule for dividing timber is as follows:
- 1 log – butt . This is the part that is located closer to the roots;
- 2 log - friend . This is the middle part of the wood;
- 3 beam - third or top . Accordingly, this is the last part of the log that approached the top.
For the construction of the house, 1 part was used - the butt. The log house in this place was the thickest, had high strength and the smallest change in diameter. And in order to compensate for those differences that remained, the beams were alternated when laying the walls: in one row the butt “looks” in one direction, in the next in the opposite direction.
When laying timber, each top log lies on the previous one with the opposite side Source en.teremki74.ru
But, despite such opportunities to simplify the construction of a house from chopped wood, you should approach the selection of building materials very carefully. After all, you need to reproduce an even and durable structure from logs of different diameters. And this is not a simple task for them.
The construction technology itself has remained virtually unchanged since those times. Houses are built using the same method: “wild logs” of different diameters are adjusted as close to each other as possible. It should be noted that houses built in this way are classified as elite and differ in price. This is dictated by a certain complexity and labor intensity of the process. After all, after erecting the frame, the house should last from 1 to 2 years. During this period, it will “shrink” in height to 10%. This factor should also be taken into account during design. So, in addition to spending time and effort on selecting building materials, it will take a lot of time and patience to see the result.
In the completed house you can see the location of the logs in relation to each other Source domsireni.ru
See also: Catalog of wooden house projects presented at the Low-Rise Country exhibition.
Rounded log
A rounded log house is a planed log in an industrial environment. On machines, the wood is brought to an ideal state: it becomes smooth and even along its entire length. On special machines, all the necessary grooves for fastening are cut into the timber. In this case, the dimensions are adjusted to the nearest millimeter, which minimizes inconvenience during construction. Building a house using such a log house is similar to assembling a children's construction set.
Rounded logs are made approximately the same size Source goldenpackrus.ru
For all its convenience, a rounded log house also has disadvantages. Ideal evenness in size and smoothness is achieved by removing several levels of wood. During the production process, “useful” layers (sapwood) are also removed, which protect the log from moisture, fungus and mold. Only the mature and hearty central part of the tree remains. It is not protected in any way from external factors. Under such conditions, it is necessary to additionally impregnate the timber with antiseptics, antifungal and anthelmintic drugs. The result is a beautiful and lightweight material for building a house. The downside is the low level of environmental friendliness and, oddly enough, durability.
Walls made of rounded timber look smooth and more neat Source profdomstroy.com
Selection of material for construction
In order to properly build a house from rounded logs, you need to know how to choose it and which material is more suitable in your region. Coniferous wood is most suitable for log houses. These are trees such as pine, spruce, cedar and larch. But if there are no desired options on the market, you can use oak, ash, aspen and other hardwoods. Spruce and pine are the most affordable in the price category. For this reason, they are the most popular.
The trunks of coniferous trees are smoother and easier to process. Source dachnaya-zhizn.ru
When choosing this type of building material, the period of the log house is very important. It is necessary to choose timber that was prepared in winter. It is he who has the best moisture resistance indicators.
The region where the tree grows is also important. If possible, choose wood from the northern regions. This material is the most durable. Good options: Baltic pine and Canadian spruce. The option of coniferous wood, which was properly harvested in compliance with all conditions and requirements, from the central regions is also very good.
Please note that the choice of beam diameter depends not only on the design decision, but also on climatic conditions. The main criterion is the maximum temperature in the winter season.
Recommendations for choosing logs according to temperature:
- if winter in your region is not lower than -20 degrees , you can stop at a diameter of 200 mm;
- when the winter maximum is -30 degrees – 220 mm;
- if the thermometer is down to -40 , choose a log that is at least 240-260 mm or more.
To lay the log house, special equipment is used, which facilitates the construction of the house Source sibirsrub.ru
The thickness of the log for building a house in the northern regions must be at least 25 cm Source master-profy12.ru
The main parameters of the log and its cuts are indicated in the table Source 90zavod.ru
It is also worth noting that by choosing a beam with a slightly larger diameter than recommended according to the climate zone, it perfectly compensates for temperature changes. The main thing is not to choose a material less than specified. Despite the fact that the house will be insulated by laying a jute or flax-jute gasket between the logs, it will not be able to provide the comfortable temperature that a log of the required size can provide.
Additional criteria that you need to pay attention to when choosing a log house:
- high-quality log of yellow or dark yellow color ;
- there should be no stains on the cut
- In good material, the core is dark in color and occupies ¾ of the cut;
- It’s good when knots , and if they are present, they should fit tightly without gaps. The opposite picture indicates a damaged core;
- The best sound for a log is a ringing one. Try hitting the end with an ax and listen to how it rings;
- the presence of cracks is possible provided that their depth is no more than 1/3 of the log;
- the timber should not be twisted: such a log during the construction of a house can only be used for laying the floor - for this it is cut into boards and bars.
The timber is selected according to several criteria; if at least one does not meet the standard, the material is changed to the required one Source fotostrana.ru
Advantages and disadvantages of a log house for a bath
When starting to build a bathhouse, you need to consider the following:
In order for a log building to last for many years, it is made from certain types of trees. Typically, particularly durable and relatively inexpensive varieties are used.
Log house assembly options
You can assemble a log house with your own hands, but you still need some experience working with wood.
Before starting assembly work, it is necessary to draw up a construction project, on the basis of which the method of attaching the log frame to each other is selected .
The classification of the log house assembly depends on:
Depending on the layout, the building can be:
There are two methods of attaching logs or beams to each other: “into the paw” and “into the bowl.” They create a stable structure, the difference lies in the creation of special grooves.
The advantage of fastening logs “into a bowl” is that
the corners of the log structure are not subject to gusts of wind .
The only drawback is the significant increase in wood consumption. When fastening logs “into the paw”, less wood is consumed, but the building is exposed to the action of winds.
Both of these methods are quite complex, so it is better to visualize them using a video.
Taking into account the specifics of processing, the log house is built from rounded logs and profiled timber. Very rarely, ordinary logs and laminated veneer lumber are used for log houses.
Video description
Without knowing the technology of building a house, it is easy to make many mistakes. About them in the video:
Foundation
The main and most important element of any building is the foundation. Its depth and character depend on the soil on which the house will stand, on the nature of the wall material and on the number of storeys.
A log house is relatively light in weight. This design quality allows the foundation to be shallow. Almost all options for existing types of foundations are suitable for constructing a log house. Often they make a tape version. For difficult soils, a deep strip foundation or a pile foundation is used. You can also make a slab version.
It is worth noting that any version of the foundation should go 300-400 mm into the ground. After pouring it and completely drying, it is necessary to carry out waterproofing (roofing felt with mastic). This is a very important process despite the fact that the house is made of logs.
If a strip foundation is used, it begins with the arrangement of formwork Source bel-dom-stroy.ru
When the foundation is ready, they begin laying the walls Source fabrikadomov.by
Walling
Upon completion of the foundation laying stage, they move on to the main thing - the construction of walls. It is important to know that the first crown (the first row of logs) is never placed directly on the foundation. First, a “backing” board is laid. It is made from linden timber 50-100 mm thick and at least 150 mm wide. Then they move on to assembling the walls from the rounded log house.
Mortgage crown on a shallow monolithic foundation Source domsireni.ru
The first mortgage crown must be cut from below. Its end should match the width of the backing board. This is necessary so that the house rests firmly on the foundation.
Logs for walls are laid in circles (crowns). First, logs are laid that are parallel to each other. Then the other two sides, and insulation is laid on top. It is attached to the log using a construction stapler and should hang down at the edges by 5 cm.
Then the transverse sides of the house are laid, which will rest on the mortgage crown. And we repeat the “procedure” of assembling the house like a construction set.
The assembly of the house is carried out like a “constructor”: each log has its own place Source tula.stroimdom.com
Each of the logs has its own number, which makes it easy to determine where the timber should be located Source saw-wood.ru
The walls of the house smoothly merge into the end of the roof Source domsireni.ru
Useful tips
In order for the bathhouse to be in working order for a long time, you need to know the subtleties when building a structure:
- Logs for the log house are harvested in winter. This is necessary because during winter harvesting the log undergoes less rotting and is resistant to various precipitation. To check whether the logs were harvested in winter, iodine is dripped onto them. A bluish spot should form.
- To ensure that the building lasts as long as possible, all wooden structural elements are treated with an antiseptic.
- To increase the thermal capacity of the structure and give it a beautiful appearance, it is necessary to fill all joints and gaps with tow. It should not protrude further than the logs, otherwise it will get wet and rot.
- If you choose the “foot-to-foot” method of fastening logs, it is necessary to protect the corner joints. To do this, they are sheathed with boards.
- It should be remembered that during shrinkage, the height of the building will decrease by 5 or 10 percent.
- Cutting the material to the center will help prevent cracks from appearing in the log.
- Caulk work is carried out in dry weather.
- They increase the stability of the structure and prevent the displacement of logs by securing them with dowels, installed in holes in the center of the logs.
Thus, making a log house with your own hands, although a complex process, is doable. In the video presented for this article you can find complete information on this topic.
Caulk of a log house
Caulking a house is a separate important stage in its construction. Upon completion of the construction of the walls and roof, it is necessary to caulk all the insulation that was initially laid between the logs inside. To do this, using a special caulking tool, wrap the hanging 5 cm of the gasket downwards, and then push it inside between the cracks of the logs.
Having completed the caulking and roofing, the house is left to settle for a year. After a year, the caulking of the walls must be repeated. Some experts recommend repeating the “procedure” after a year of using the house with the heating on.
The insulation placed between the beams must be hidden Source vi.decorexpro.com
After caulking, the insulation is almost invisible, and there is no draft in the house Source uteplovdome.ru
Installation of doors, windows, installation of ceilings and floors
Important points when installing doors and windows is that they are installed only after the house has completely settled and only in special casing boxes that are installed in openings in the walls.
Installation of doors and windows is carried out after complete shrinkage of the log house, with the exception of houses made of kiln-dried logs - in this case they can be installed immediately Source perekrasimdom.by
Such precautions are due to the fact that wood is a “living” building material and will completely shrink in size in another 5-7 years.
The floor is installed on logs that cut into the first, or better yet, the second crown. The mortgage crown must be well ventilated in order to be subject to rotting processes as little as possible.
After installing the entrance doors, windows and laying the floor, you can install a heating system, conduct communications, connect the electrics, as well as install interior doors, slopes, baseboards and install plumbing.
There is no need to finish the walls. After all, the beauty of a log house is not only outside, but also inside. The bas-relief of slightly yellowish walls will fit into almost any interior. The main thing is to correctly emphasize the texture of the wood and complement the design with the necessary accessories. And your dream home is ready!
A log house in the forest over the water is a great place to relax from the hustle and bustle of the countryside Source houzz.com
The inside of the house does not require additional finishing, and natural wood can complement the stone Source houzz.com
One-story house made of hand-cut logs combined with stone trim Source pinterest.ca
The first floor is built of stone, the second - of logs: this combination also looks great Source houzz.es
Basic methods of dressing corners
Corner dressings are divided into two types:
- With the remainder (the logs protrude beyond the formed corner).
- Without a trace.
The functional difference is minimal and the decision is made based on aesthetic considerations .
The first method is also called “ in oblo ”. It is presented more clearly in the picture:
The second type of dressing is called “ in the paw ”:
Continuation of construction work
Photo of a log bath
Depending on the size of the bathhouse and the number of rooms, communications will need to be connected to it: light, water, sewerage. Such work is carried out independently only if the bathhouse is small and consists of a dressing room, a wash room and a steam room.
After laying communications and constructing the foundation, they begin laying logs. From which log it is better to build a bathhouse, everyone chooses for themselves.
Loghouse construction technology
Not every owner of a country house knows how to build a bathhouse from a log; in this case, it is better to order a ready-made log house from standard logs and assemble it on your site. There is no fundamental difference in assembling a log house from an ordinary log or from a rounded one.
The only problem is that in the first case you have to do all the preparation of the logs yourself. While calibrated logs have already been processed in production. The grooves were selected and adjusted to the diameter.
Factory processed product
The very first crown of the log house is made from a log and laid on the waterproofing of the bathhouse - roofing material and a special film.
Laying the first crown
Further, the assembly continues as a constructor with the obligatory installation of thermal insulation between the logs.
It is used as:
Be sure to lay insulation between the logs
The installation instructions say to alternate between thin and thick sides. This is necessary to ensure that there are no distortions. This continues until the last crown, it is called the Mauerlat, and it serves as a support for the roofing system.
Roofing work begins
Construction of bathhouses from logs: assembly technologies
Few country houses or cottages are complete without a bathhouse.
Ready-made log house for a bath
There are two options for purchasing it.
Both are quite acceptable, and everyone can choose for themselves what suits them best.
If the choice fell on the first option and you have construction skills, the bathhouse will cost much less than a ready-made one. However, its construction may take longer. The most profitable solution is a compromise solution, that is, buying a ready-made log house and assembling it on your own site.
How to choose the right material for construction
But a private bathhouse for personal use is best built from wood. This is the most environmentally friendly material, unsurpassed in its qualities and technical characteristics.
The construction of a bathhouse from a log is justified by the fact that it is easy to breathe inside the room and a unique aroma is preserved. In addition, wood does not need additional insulation, as it retains heat perfectly.
Log quality requirements:
bad people have no gender
In order for the bathhouse to meet all the owner’s needs, it is necessary to take a responsible approach to the choice of material. Not every tree is suitable for construction.
Where to start construction
The construction of a log bathhouse begins with the foundation
The construction of any building begins with the choice of location. First you need to decide whether the bathhouse will be adjacent to the house or built separately. Then coordinate the project with all authorities and only after that begin construction.
You can use a standard project, the price of which suits you.
Example of a two-story building project
Stages of preparation for work
Pile foundation for uneven terrain is the best choice
Preparing the base material for installation
What are they collecting for?
Logs or beams are not just stacked on top of one another, they are fastened together. It is impossible without fasteners. During the drying process, both the logs and beams “twist”. The installed fasteners hold them in place, preventing them from turning too much. If there is no fastener, the crowns fall out or in, depending on the direction of the prevailing forces. Most often this is observed on gables, in walls where there are windows and doors.
Loose crowns fall out
Fasteners can be metal or wood. It’s easier, of course, with metal ones - you don’t need to prepare them and it’s more familiar to work with them. But the metal does not change in size, and the wood dries out. As a result, the log house does not shrink during drying, but “hangs” on the studs. This leads to the formation of large gaps between the crowns. So metal pins are only permissible when assembling a log house from laminated veneer lumber: it does not dry out. Nails should not be used at all. They are not for the log house.
It is also not recommended to use pieces of reinforcement, spring units and, in general, any metal. Wood conducts steam, and it will condense on the metal with all the ensuing consequences (rapid oxidation and destruction of the metal, and wood “hangs” very well on rusty metal, another disease is the proliferation of fungi in a humid environment). So if you decide to assemble a wooden frame, it is assembled using wooden fasteners.
Nageli
Dowels and dowels are made from wood. Pins are long thin bars of round, triangular or square cross-section. More often they use round ones; holes of a slightly smaller diameter are drilled for them (1-2 mm less than the diameter of the dowel), into which the bars are hammered. For triangular or square ones, you need to select a larger drill diameter, and drilling with them will be very difficult.
Nageli
The length of the dowel is calculated depending on the cross-section of the beam: the height of the three crowns is multiplied by 0.8. If you have a beam 200*200 mm, then three rows is 600 mm, after multiplication we get 600 mm * 0.8 = 480 mm. The dowels should be of this length.
The most popular diameter/section of dowels is 25 mm or 30 mm. They are made from hard wood - birch or oak. Spruce resists torsional forces very well, so spruce can also be used. If you follow the SNiP standards, then the dowels must have a moisture content of no higher than 12%, they must not have knots or other defects, and they must be treated with antiseptics/fire retardants before use.
Drilling must be strictly vertical
Place the dowel at a distance of 200-600 mm from the edge of the log/beam, and then every 1.5-2 meters in a checkerboard pattern. They are placed strictly vertically, in the middle of the log/timber. To prevent the crowns from hanging on the fasteners when the wood dries, the holes for them are drilled 2-3 cm deeper. To make it easier to track the depth of the hole, wrap a strip of masking tape or bright electrical tape around the drill. They are used to navigate. Then, even with a significant reduction in size, the log house will sit evenly.
ultraviolet lamp for chicken coop in winter
Assembling a log house on a dowel - installation diagram
When driving in dowels, it is important to control the effort and hit strictly from above so as not to crack the wood. To make it easier for them to “fit” into the holes, they are dipped in oil (you can use it for mining).
When assembling a log house from timber or logs, the work technology is as follows:
Square dowel
It’s even cheaper to buy a board of suitable wood (dry, “elite” grade, without knots or defects) and cut it into bars of the required size. For example, you can buy a 50*25 mm board, make 25*25 mm bars from it, cut it into pieces of the required length, and slightly sharpen the edges. Apart from the time investment, this approach is the least expensive.
Dowels
Assembling a log house using dowels is less popular because it takes more time. They only hold two crowns together, so there's more work involved.
Assembling the log house with dowels
You need to cut holes for each dowel in the top and bottom logs. Install the prepared fastening bars, then carefully “put on” the upper crown. The work is precise, long and hard.
What does a dowel look like when cut?
Foundation
Pile foundation for a wooden bathhouse
The base of the bathhouse is selected based on the weight of the structure and the type of soil on the site. The most common options for wooden buildings are strip and column foundations. The strip foundation is a durable and versatile option; it is perfect for heaving soil with any freezing depth and will withstand a building consisting of several rooms.
Having marked the place for future walls, they dig trenches with a depth of 80 cm to 1 m. Sand is poured into the bottom, watered and compacted to form a cushion. The layer of sand is 15 cm. The formwork is installed from the board, and the reinforcement strapping is laid inside it. The upper plane of the foundation is set off horizontally. Concrete is poured into the formwork simultaneously along the entire perimeter, this will make it possible to create a monolithic base. After drying, it is necessary to coat the foundation with bitumen and lay down roofing material for waterproofing.
