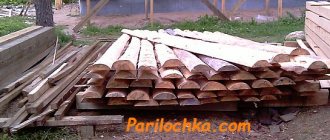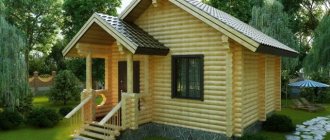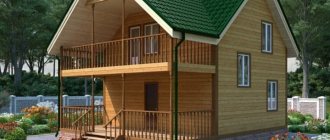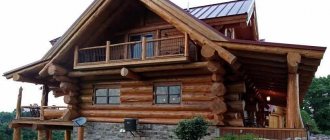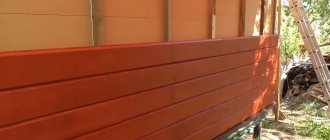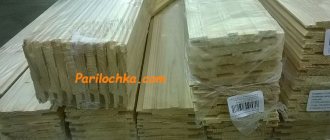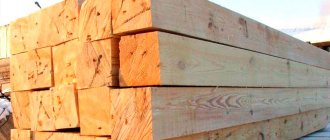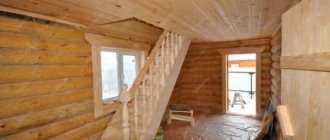When the question of building a bathhouse arises, the first association that the minds of most people draw is a solid wooden frame with smoke pouring out of the chimney on the roof. Therefore, wood remains a traditional material for the construction of such objects, especially considering the achievements of modern technologies for its processing, and thanks to its high performance characteristics, it has practically no competitors.
Moreover, it is both economically and technically beneficial if you build a bathhouse from rounded logs with your own hands, a material that has undergone a drying process and special treatment with compounds that prevent the development of mold and other microorganisms, as well as increasing its fire resistance.
There is a similar article on this topic - Log house: technology and the secret of popularity.
Rounded log as a material for building a bathhouse
Construction from rounded logs is attractive primarily because a natural material is used that retains all the properties of wood, but at the same time the object can be erected in the shortest possible time and even independently.
In fact, especially if you order a kit for a bathhouse from the manufacturer, then assembling its frame will differ little from assembling a construction set. In addition, in such cases, many manufacturers of rounded logs perform preliminary assembly on their premises in order to correct errors and correct possible errors in calculations.
What is a rounded log
These are the same logs, but have undergone special processing and calibration, so deviations in linear dimensions are minimal and do not exceed a few millimeters per meter of length.
First, the bark and top layer of wood (sapwood) are removed from the harvested logs, they are given the correct cylindrical shape, the ends are processed and a special groove . In addition, “bowls” can be made, that is, elements for crown bindings, and longitudinal cuts, tenons, etc. can also be made, the presence of which greatly facilitates and speeds up the process of assembling a log house.
Types of grooves in rounded logs
The market mainly offers products with two types of grooves - lunar (its shape resembles a crescent) and Finnish , which differs not only in shape, but also in greater width, which contributes to the formation of a more powerful and efficient thermal lock, thanks to which it is possible to reduce heating costs, which important for such an object as a bathhouse.
cut of a rounded log with a moon groove
The specific shape of the groove allows you to significantly reduce the cost of caulking walls or, in general, replace this procedure by treating it with a special wood sealant. A variation of the Finnish groove can be considered Norwegian , which has a characteristic angular shape, ensuring a tighter fit of the crowns to each other and, accordingly, preservation of heat.
photo of Finnish groove
Also, one of the important advantages of using rounded logs over traditional round timber is less shrinkage of the log house, but you will still have to wait at least six months before starting to install windows, doors and interior decoration.
For log houses made of logs with a Finnish groove, this period can be reduced to 3 months, while the shrinkage is 2–3 times less than for buildings made of rounded logs with a moon groove.
Construction of the roof structure
The next stage - the construction of the roof - can begin after the frame has completely settled to prevent its deformation.
The work is performed in the following order:
- Beams are mounted on top of the wooden structure, which are the basis for fixing the rafters. The distance between the legs of the rafter system is no more than 100 cm.
- Boards are tightly installed on the rafter elements to create a continuous flooring, and a vapor barrier is fixed between them.
- The selected roofing material is mounted on the sheathing - slate, metal tiles, ondulin, etc.
- The gables are lined with clapboard or other available material.
The undeniable advantages of rounded logs
So, by choosing a rounded log for building a bathhouse, you can get the following bonuses:
- structure made of environmentally friendly natural material;
- tight fit of logs;
- controlled shrinkage process;
- a wider thermal lock, unlike round timber, which contributes to more efficient heat retention;
- reduction of construction time due to a shorter shrinkage period (from 3 months to six months).
In addition, the unique properties of wood are completely preserved, such as:
- low thermal conductivity of the material;
- ensuring natural air circulation;
- vapor permeability;
- durability, for example, a bathhouse built from high-quality material will quietly stand for at least half a century, without requiring any repair work;
- relatively low construction cost, depending both on the price of the material and on the work associated with the assembly of the log house. In addition, it is quite possible to do this work yourself, which will allow you to significantly reduce costs.
Thickness of rounded log
The industry produces calibrated wood products from 18 to 32 cm, and upon special order even larger diameters.
But the most popular logs are those with a diameter of 22, 24 and 26 cm, which are optimal both from the point of view of thermal conductivity of the walls being built and from the economic point of view, because additional “cubes” mean additional construction costs.
Sometimes, owners of country real estate, considering the bathhouse an auxiliary building on the site and trying to save money, choose a 20 or even 18 mm log, but this is completely wrong , given the functional purpose of the object, as well as the requirements for its ability to retain heat. Many reviews of owners who “managed” to reduce costs in this way speak eloquently about this.
In such cases, the question may even arise about insulating the bathhouse , including the external one, but this is undesirable both for wood, for which the conditions for natural air exchange are deteriorating, and for the architecture of the object, since all the presentability and beauty of the natural material will be hidden, most often , behind artificial PVC panels, various “sandwiches”, bricks, etc.
In addition, the financial component should be taken into account:
- heating and maintaining the temperature in a bathhouse made of thin logs will require more energy and coolants ;
- if insulation is performed as necessary, the costs will be significantly higher than what would have to be spent on purchasing a rounded log of a larger diameter.
Conclusion
The construction of the sauna house is almost complete!
A wooden bathhouse retains heat well and has a cozy and pleasant atmosphere. The technology of its construction has been proven and tested by more than one generation of builders. The video in this article will display information about this more clearly, watch it!
Did you like the article? Subscribe to our Yandex.Zen channel
Construction of a bathhouse: main stages
The construction of a bathhouse from rounded logs, although it has certain nuances, is not much different from any other construction made of wood. Once a location on the site has been determined: it can be either a separate building or an extension to the main building, it is necessary to prepare the foundation for the log house.
The choice of location for the construction of a bathhouse should be approached not only from the point of view of ergonomics and site planning, but also in compliance with sanitary standards.
Bathhouse project
Before you start construction, you need to know what to build and how. Therefore, we cannot do without a project. In order not to spend money on ordering an individual project, you can order a ready-made log house , which is manufactured according to a ready-made plan. In this case, only terrain reference and perhaps minor adjustments may be required.
Project of a one-story bathhouse, video:
It is important to consider the following factors when choosing a project:
- the number of people who can use the bathhouse at the same time;
- layout, that is, the presence of auxiliary rooms, for example, in addition to the steam room and dressing room, you can arrange a separate wash room, a relaxation room, a summer terrace, or even make an attic extension to accommodate a billiard table or a guest area, etc.
In order to calculate the area of the bathhouse, you can use the following hint:
- the area of the rest room is calculated from the norm of 5 m2 for one person;
- steam room area – at least 3 m2;
- washing room – 5 m2;
- locker room – 2–3 m2.
Saunas made of rounded logs, photo:
beautiful log sauna
photo of a small bathhouse made of rounded logs
photograph of a bathhouse made of rounded logs
An example of a bathhouse project made from rounded logs:
Bathhouse foundation
Most often, to build a bathhouse from rounded logs, a monolithic strip foundation , and its depth should be below the freezing level of the soil, but above groundwater. If it is impossible to meet these two conditions, then a water reduction device or drainage system .
Although the weight of a bathhouse made of rounded cylinders is significantly less than, for example, one made of brick, you should not skimp on the foundation.
A shallow one will not provide the necessary rigidity and static stability, which will lead to uneven shrinkage and even skew of the building.
If the bathhouse will be built on difficult soils: heaving, crumbling or rocky, then a more suitable option would be to install a columnar foundation or screw piles.
During the construction of the foundation, you should take care of the technological holes for supplying communications, and above all, this is important if a strip monolith is being erected.
As a rule, by the time the logs are delivered to the construction site, it is advisable to complete all work on the foundation, and the concrete should have time to gain the necessary strength.
You should know that a separate foundation will be required for the stove in the bathhouse, which must be independent from the main one. As a rule, the belt option is chosen, which can be monolithic or prefabricated, for example, from refractory bricks.
Strip foundation for a bathhouse, video:
Mortgage crown
The construction of a log house begins with the installation of a mortgage crown, which must be laid on a pre-waterproofed foundation, for which roofing felt and bitumen are most often used (special mastics can also be used).
The first, also known as the embedded crown, is always slightly larger in diameter than the rest of the logs and, as a rule, wood is used for it that is not only able to withstand the influence of a humid environment, but also gains additional strength in this case. Therefore, mortgage crowns are made from larch, aspen, and oak.
It is very important to accurately orient the first crown in both horizontal and vertical directions in order to avoid possible distortion of the frame. To do this, you should use a regular level, which, together with a plumb line, will be useful in the future, after each laid crown.
After this, the crowns are secured to the foundation using metal pins , all places where there is a loose fit are filled with sealant or foam, and tape insulation - tow, jute and others - is laid on top. It should also be noted that the insulation must be laid between all rows of crowns .
Construction of a log house
In the case when we build a bathhouse from a log with our own hands, two options are possible:
- the use of material that requires additional processing : making a bowl, creating elements of the required size, making compensation cuts, etc.;
- construction from a fully prepared kit , which includes all the necessary parts for the log house and fasteners. To assemble it, the manufacturer provides the so-called timber, and each log has its own marking. Therefore, for construction that is carried out independently, this option is preferable .
A small bathhouse on your own, but, of course, with helpers - you can’t do without them, given that the weight of a log can reach up to 200 kg, you can build it in just a week .
After laying the next crown, it must be fastened with wooden dowels .
Be sure to check the log for the presence of an expansion cut , located from a statistical point of view, in that part of the log that will be located inside the connecting seam or, alternatively, in the groove. Such a cut to a third of the depth will avoid cracking of the log during shrinkage.
rounded log with compensation cut
The two upper crowns require special attention - they should not be fixed immediately , since after the natural shrinkage of the log house they are removed in order to install the ceiling beams. After this, they are put back in place and only then are they fastened to the lower crowns and the strapping is made.
After this, it is necessary to give time for the shrinkage of the log house, which must be protected from adverse weather conditions.
You can, of course, make a rafter grid and install a roof, but it is more rational to use roofing felt or unedged boards, and start building the roofing system later.
As a rule, if a log house was installed in the current construction season, then all other work is extended for a year, but if you really want to get everything done in one season, then you should:
Do-it-yourself sauna stoves. - there is more useful information here.
- choose dry material rather than natural moisture;
- start building a bathhouse in the spring - then in the fall, it is quite possible that you will be able to take a steam bath for the first time in the new bathhouse.
Preparing openings and installing windows and doors should also be done after shrinkage of the log house. At the same time, in order to avoid possible distortions and deformations, it is necessary to arrange a so-called casing or frame, which allows these structures to be made independent of the log house, the shrinkage of which will continue for some time.
And given that it is very important to ensure the safety of heat in a bathhouse, it is recommended to install not ordinary wooden windows, but with double-glazed windows that provide better thermal efficiency of the facility.
Video report on the construction of a bathhouse from rounded logs:
Caulk
In order to provide comfortable conditions in a bathhouse or a house built from rounded logs, it is necessary to correctly and very carefully caulk the walls. For this, special heat-insulating materials are used: jute cord, tow, felt and others, and the work is carried out using a caulking tool and a special mallet hammer.
You will be interested in this article - How to build a bathhouse from timber with your own hands?
Usually, the first caulking of the walls is done with the hanging edges of the felt that was placed between the crowns during the construction of the log house. But as a rule, this operation must be performed one more time, after a year, and then as necessary.
It is important to follow some basics when caulking walls:
- work should begin from the lower crown;
- caulk clearly along the perimeter of the building, simultaneously from the inside and outside;
- It is not allowed to treat only one wall, as this is fraught with uneven subsidence of the bath or even warping;
- it is required to follow the rule of caulking the lower crowns more tightly and lighter for the upper ones.
Correct caulking of a log house, video:
Selecting a location
Location of the bathhouse on the site according to SNiP standards
The correct place for the bathhouse must meet fire and sanitary requirements, and also be conveniently located. The minimum distances are specified in the Fire Safety Rules and SNiP 30-02-97*, which determines the planning and development of the territories of horticultural dacha associations of citizens. Based on these documents, standards are also developed for populated areas, which may differ for each region or city.
On your own site, a wooden bathhouse can be built into a residential building or located 8 m from it, if it is a separate building.
The distances between the timber bathhouse and the buildings at the neighboring dacha should be:
- from 10 m, if the house is entirely made of non-combustible material;
- at least 15 m to buildings made of flammable materials.
You should retreat 5 m from the red line of streets, and 3 m from the red line of driveways. You should retreat 1 m from the fence separating the dachas; the distance is calculated not along the wall, but along the roof overhangs. The slope should be towards its site. If the water flows towards the neighbor, then they retreat 1.5 meters from the fence.
It is important to maintain the recommended distances. If there are no disagreements at the present time, over time new neighbors may appear and demand the demolition of the building.
In addition to the requirements of regulatory documents, when choosing a location, they try to take into account:
- Ease of movement between home and bathhouse. It is advisable to make the distance as small as possible.
- Minimum costs for laying communications.
- Possible damage to the wood of crowns and walls in low areas of the site, where there is high soil moisture and constant snowdrifts.
- Distance from trees that may be damaged by dirty runoff containing detergents.
- The need to install a drainage pit and the presence of a well on the site. The distances between them should not be less than 15 m.
In addition, a distance of at least 4 m is provided from the bathhouse drain septic tank to the neighboring area.
Roofing device
What shape the roof of the bathhouse will be is, of course, an important question, but first of all you should take care of the correct design of the roofing pie, which should also serve as protection against heat loss, and not as a source for heating the air in the area. To do this, you need to choose the insulation wisely, giving preference to moisture-resistant materials with a low thermal conductivity coefficient and low weight.
There must also be a vapor barrier layer ; waterproof membranes are often used for this, which at the same time serve as moisture protection for rafters, sheathing and, especially, insulation - if mineral wool is used as such, the thermal insulation characteristics of which are noticeably reduced when wet.
And the roof itself can be pitched or gable , or less often flat. The first option is suitable for both extensions to the house and free-standing baths. Regarding the choice of the upper roofing element, the most compatible option is natural tiles, instead of which, due to the high price, ondulin can also be used.
But most often the choice was made at the stage of installing the roof of other buildings on the site - therefore, in order not to disturb the architectural idyll, you should take this fact into account and choose a similar material, but you should still think about its thermal conductivity, which, for example, is very high.
Tips for building a bathhouse:
Advantages of sauna log houses
A log bathhouse is a reliable and practical structure, the main advantage of which is the speed of construction. Other advantages of wooden construction include the following:
- availability of construction work without the involvement of third-party specialists;
- possible shrinkage of the finished log house does not exceed 11 cm;
- saving money when building a wooden bathhouse yourself;
- a large selection of ready-made bathhouse projects or the opportunity to develop your own project;
- confidence in the quality of the building material;
- useful experience in private low-rise construction.
Finishing work in a bathhouse made of rounded logs
You can begin interior decoration after caulking the walls and laying communications. It is necessary to start installing floors , which are most often installed on logs, although in a washing room it would be more convenient to use a concrete screed with the possibility of laying ceramic tiles or other material with similar characteristics.
The walls of the bathhouse do not require special finishing, since the wooden frame itself has a very aesthetic appearance. But to protect wood, you can use varnish or colorless impregnations, but this is true for all rooms except the washing room and especially the steam room.
In the washing compartment, you can protect the walls and ceiling with moisture-resistant decorative materials, but be sure to take care of the problem of vapor barrier and moisture removal. To do this, it is necessary to install special ventilation gaps between the rounded log and the finishing coating.
Things are different in the steam room - since coniferous wood is often used to build walls, which actively releases resins that can slightly spoil the appearance of the walls. Therefore, it is better to sheathe the steam room with clapboard made of hardwood , for example, linden, alder, oak, etc.
In the event that the diameter of the rounded log for the construction of the bathhouse was selected correctly, then there is no point in dealing with the external decoration of the walls - such a structure has its own charm, and bathhouses look especially impressive if the ligation of the crowns is done “without remainder”, although in this case , more expenses will be required for the purchase of material, but the corners will be warmer , since cold bridges will not form at the joints.
