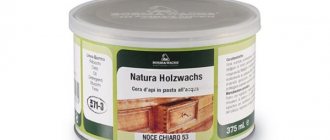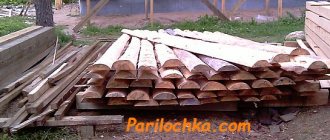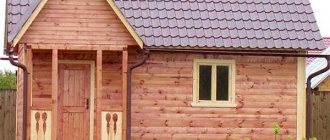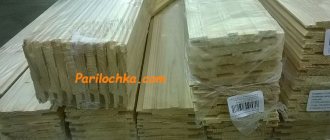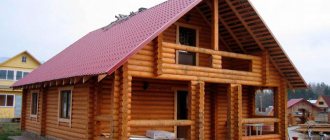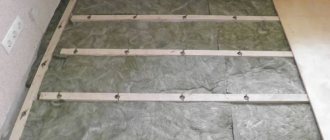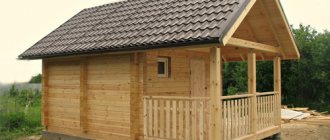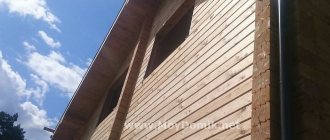When we build our home, we strive to use high-quality, attractive and affordable building materials. The appearance of natural wood for facade decoration will always be popular. But many people are not able to handle natural boards due to their high cost. Therefore, they are more often inclined towards alternative and inexpensive solutions, one of them is to use imitation timber as a finishing material.
What is imitation timber and why is it better than other materials?
Imitation timber (false timber) is factory-made wooden panels made from materials of various types of wood.
What does imitation timber look like? In appearance, this material is similar to wooden lining, cut into specific sizes.
The false beam panel looks like a trapezoid in cross-section, and the surface decorated with imitation timber is smooth, with triangular grooves for the seams.
The material is several times cheaper than natural timber and exactly copies the texture of natural wood.
A block house in cross-section is a segment of a circle. The surface formed by the panels of the block house imitates a log house.
In terms of appearance, what is best to use is a matter of aesthetics.
Raised timber can be used both for exterior decoration of houses and to create a unique interior design. Everyone knows about the advantages and beauty of natural wood - the unique structure and environmentally friendly material, combined with an affordable price, immediately gained popularity among analogues on the construction market.
Interior decoration
Depending on the nature and method of design, imitation timber finishing inside the house can be of two types:
- combined;
- monolithic.
Combined
This option combines finishing the interior of the house using several types of materials. In this case, the main area is occupied by imitation timber. The rest of the space can be decorated with plaster, tiles, stone, wallpaper.
For the combined option, several types of materials are used Source indizajn.ru
Monolithic
Wooden blocks with this type of design are used in all areas, even on the ceiling. The name of this type of finishing speaks for itself - the wooden panels must be joined closely to each other.
Wooden panels must be joined closely Source 47dom.ru
Advice! For interior wood work, you may prefer shorter siding pieces with less thickness. This will save money if the number of joints does not play a fundamental role.
How to choose false timber
It is necessary to choose a false beam based on many components - the specific surface for its installation, external or internal purpose, size of the material, preferences for the type of wood.
Regardless of what grade of imitation timber you choose for interior or exterior decoration, you must choose a material without fallen knots and carefully inspect it when purchasing.
Modern technologies make it possible to significantly save money and perform façade cladding or interior finishing with this beautiful, durable and safe material.
Dimensions
Standard material dimensions are:
- length from 2 to 6 meters;
- board thickness -1.6 -3.6 mm;
- width - from 100 to 200 mm.
Manufacturers produce the most popular product dimensions in construction, which allow finishing any façade and interior surfaces.
Which tree species are better
To produce this natural finishing material, larch, linden, spruce or pine are most often used as raw materials.
You can order factory-painted false larch timber
The type of wood affects the final cost of the false beams. Products made from pine are most in demand due to their low price. Spruce is also in demand in the production of such products. This tree is more resistant to moisture.
Premium wood includes Angara pine and cedar. Linden and oak are also used for manufacturing - but their intended use is more often saunas and baths. Houses made from imitation timber do not lose their original appearance for a long time, provided that all wood selection criteria are met.
Imitation cedar timber has a minimum of knots
In addition to size, the choice of high-quality false timber is influenced by its humidity and drying methods - with chamber drying, imitation timber is lighter in weight than with atmospheric drying, it is good for indoor use.
Variety
Differences in the quality of false beams are determined in the process of sorting the produced wooden panels. There are four types of grades of imitation timber:
- Extra – (0)—the highest quality and selected material;
- A (1) – small chips on wooden products are acceptable;
- In (2) - unevenness and size fluctuations are acceptable within the normal limits;
- C (3) - the most budget option of the material - the presence of knots, cracks and chips is acceptable.
Prices
The cost of the cladding largely depends on the material from which it is made. The size of the panels also matters. Let's find out what the average prices for imitation timber are in our country.
Imitation pine measuring 19x135x6000 will cost, on average, 380 rubles/sq. m. Larch material is more expensive. So, imitation timber 37x137x6000 will cost the buyer 870 rubles. per sq. m. And the spruce version 20x138x4000 will cost only 275 rubles/sq.m.
As you can see, prices are quite affordable, and, of course, vary depending on the region, seasonality, discounts, and other circumstances. So there is a very real possibility that you will be able to purchase imitation timber for less than the indicated price. But what is the price of a ventilated facade made of facing bricks, you can find out from the article at the link.
How to calculate the amount of material
When finishing houses and imitating timber, it is important to carefully calculate the amount of material required. To decorate a room internally with false timber, it is necessary to calculate the finishing area - calculate the area of each wall, floor and ceiling minus the openings. Each individual area must be divided by the area of one board. Adding all the indicators will give the total number of boards required for a specific room or facade. It is better to buy false beams with a 10% margin in case of damage or defects.
We attach the calculation using the example of lining, since it is the same.
In addition to wooden decorative panels, you will also need moldings for finishing—plinths, corners, and cornices.
Installation methods
When covering walls, both internal and facade, you can choose horizontal or vertical methods for installing imitation timber.
Horizontally
When installing the imitation timber horizontally, place the starting board with the ridge up, then the next parts of the “lock” should be at the bottom during assembly so that no water gets into the groove.
Vertical
When vertically finishing cottages, private houses or summer cottages with imitation timber, the installation of the first board begins from the side edge of the windows to the door. The material sheathed in a vertical direction creates a smooth, ideal surface and visually expands the space in small rooms.
Attaching imitation timber to the wall
The material can be attached to any walls of houses - frame construction, block, wood or aerated concrete. Whether it is a permanent suburban house or a small country house does not matter either.
Preparing the base
Installation of imitation timber is easy to do with your own hands - installation of the material is simple and does not require the help of professionals. You also need to prepare fastening elements, insulation (in the case of facade insulation) and slats for the sheathing in advance.
Important: the imitation timber must be primed and painted before installation, so that there are no cracks during operation.
Before installing the imitation timber from the inside, the packages of the panels must be opened to allow the wood to acclimatize to environmental conditions. Thus, after lying for a couple of days, the moisture content of the material will become the same as the environment. Subsequently, when it is secured, there will be no gaps. The surface of the walls must be cleaned of dirt and dust and treated with an antiseptic.
Lathing
For lathing on the facade, a planed beam of 50*40 mm or 50*50 mm is chosen under the false beam frame. It must also be treated with an antiseptic composition. In addition to bars, you can use galvanized metal profiles, which are used when installing plasterboard partitions. Installation of the sheathing is carried out from the corner of the house during facade finishing and attached to the surface using self-tapping screws; the recommended frame sheathing pitch is about 70 cm.
How to properly secure imitation timber
When finishing facades with imitation timber, it is also better to treat the panels with an antiseptic in order to extend the life of this material. The installation of panels and their fastening is carried out moving from bottom to top.
One of the fastening elements is used:
- self-tapping screws - attached so that the head is twisted in the same plane with the front side of the false beam and does not protrude;
- galvanized nails, which are driven into the ridge at an angle of 45 degrees;
- special clamps, but they are recommended to be used for panels of small thickness.
Fasteners
Since panels with a thickness of 16-21 cm are used indoors, they can be fastened using clamps or self-tapping screws.
Reinforced clamper
These are special metal elements in the form of brackets that allow you to securely fasten the panels to the sheathing, while remaining invisible; the size of the clamps (number) is chosen taking into account the thickness of the rear groove of the panels.
The reinforced clamp is suitable for fastening imitation timber both indoors and for façade cladding.
Self-tapping screws
In addition, the imitation timber can be fastened with galvanized screws or self-tapping screws, as well as construction, screw or finishing nails.
Facade protection
The facades of houses made of imitation timber are treated with insecticides to increase their service life and preserve the characteristics and texture of wood. This way, the wood remains protected longer from dangerous pests - bugs, as well as fungus and mold.
For safe living in a house finished with imitation timber, wood panels must be treated with a façade fire retardant compound. Additionally, wax-based oils will help protect wood from adverse weather conditions.
Rules of care
In order for the facade of the house to retain its strengths for as long as possible and not acquire defects, it will need to be provided with reliable, regular and proper care. It consists of a series of actions. The facade must be regularly inspected for the appearance of areas of rotting and varnished.
However, we note that correct installation and compliance with the material manufacturer’s recommendations for its use in practice will be a reliable guarantee against possible problems with the facade.
How to attach imitation timber to the ceiling
Finishing the ceiling of a room with such material is a rather complicated procedure, since when installing a ceiling with wooden panels you have to constantly work above your head and keep the material suspended.
For the ceiling cladding, choose a thin-width material made from dry wood. The stages of attaching panels to the ceiling are the same as for walls - lathing, protecting communications running along the ceiling, filing boards, varnishing.
Important nuances
In order to qualitatively sheathe a house with imitation timber, you need to take into account a number of features when choosing and installing the material:
- pay attention to the quality of wood when purchasing it;
- when choosing imitation timber, it is necessary to take into account the type of premises - external or internal decoration, grade and species of wood for certain purposes;
- strictly follow all technology and stages of panel installation;
- in rooms with high humidity it is better to use metal profiles as lathing;
- when laying false beams on the wall, it is better and easier to install, starting from the floor and moving upwards;
- strictly follow the rules for placing the panel “lock” - groove up, tenon down;
- Be sure to treat the material with antiseptics and protective compounds.
