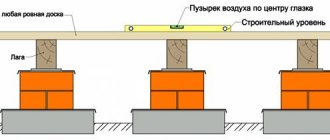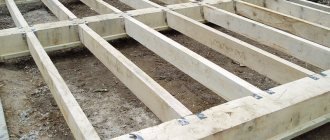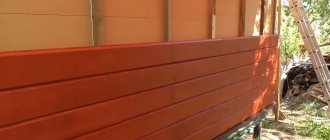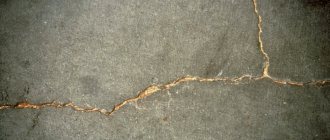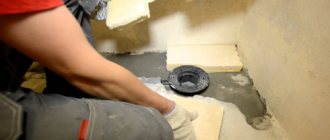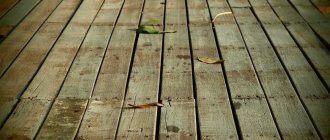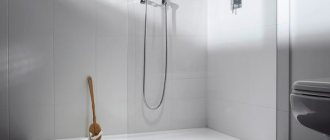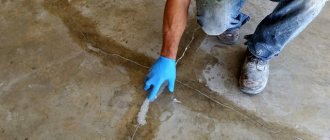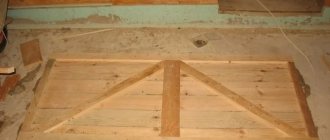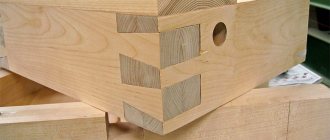A floor laid on logs is a design that is more often used in private housing construction. But it can often be found in city apartments, when logs are laid on a concrete base of a floor covered with a screed, covered on top with a flooring made of boards or plywood. This design allows you to level any floor base; heat or sound insulation materials, as well as communication networks, are laid between the joists. And this is a big plus.
As for fastening methods, there are several technologies (old and new) that craftsmen use today. True, not all beginners know how to lay joists on a concrete floor, they do not know the nuances of the process itself, which often leads to a decrease in the quality of the final result.
Technical features
Installing a floor on joists on top of a concrete base is a common solution. However, it comes with the potential for three common problems. These include:
- destruction of the monolith due to the use of many fasteners;
- deterioration of the situation with sound insulation of the floor due to the appearance of sound bridges in places where hardware is immersed in a dense structure;
- the appearance of squeaking due to friction of wood fibers on metal, which is inevitable if installation is carried out without following the rules.
All this can be avoided. So, if a concrete screed collapses, it means it was made with violations of the technological process or is of low quality. It is recommended to dismantle this coating and replace it with new material. A properly prepared solution, after hardening, retains its characteristics after drilling holes in it.
Regarding noise transmission, the solution is insulating material. Installing joists on a concrete base involves the formation of voids between the beams. They can be filled with a heat insulator or an acoustic analogue, which will dampen sound waves.
Laying insulation between joists on a concrete floor Source nikastroy.ru
To prevent squeaking, it is enough to assemble the most rigid structure possible. The main thing is to correctly determine the loads in advance and select resources in accordance with the calculations. Use only dry timber to avoid future deformation.
Recommendations for choosing lumber
Experts advise giving preference to blanks made from coniferous trees. They contain natural wax throughout, which makes the fibers resistant to moisture and rot. There are also antiseptic components that resist the formation of fungus and mold. Also, such rocks have quite high strength.
Regarding humidity, the recommended limit is 18%. Before laying the logs on the concrete floor, the workpieces are kept inside the workroom for several days. This way, the lumber will undergo an acclimatization procedure, which will further simplify the process of rejecting workpieces. If the timber is not dry enough it will begin to warp. Its craftsmen recommend immediately replacing it with suitable material. Next, the selected timber is treated with antifungal agents and compositions containing fire retardants.
Example of pine timber Source twimg.com
Another selection criterion is the variety. This is a classifier of lumber according to a number of characteristics, which means the permissible number of various types of defects. Thus, timber is characterized by 5 quality categories. But for lags, as a rule, options of 2 or 3 varieties are used. It is possible to be present here:
- a small number of knots and end cracks;
- resin pockets in the amount of up to 4 pieces per linear meter;
- double core;
- sound spots (up to 20%);
- blunt wane along the entire length of the workpiece.
Of course, you can choose selected timber or class Extra, Prima or A. Here, all defects, knots, insect marks and dull wane are either absent or their number is reduced to a minimum. However, the requirements for floor joists are not so high and low grades (except for the last one) are cheaper.
Signs for sorting wood blanks Source potolok-exp.ru
See also: Catalog of companies that specialize in the reconstruction and rebuilding of houses
The cross-section of the timber for mounting the logs on a concrete base is determined by the degree of load on the logs from further finishing, furniture, equipment and people. As a rule, blanks with a thickness of 50-60 mm are used. But there are some recommendations from the masters:
- 40 mm – the side of the beam that is in direct contact with the base;
- 50 mm is the minimum thickness provided that the logs are laid on point supports;
- 75-100 and 100-120 mm – the width of the bars for the first and second options, respectively.
If possible, the length is chosen so as to exclude connecting nodes in the segment between the walls. The direction is most often observed along the short side. But it is worth paying attention to human movement in high-traffic areas. Here the installation is carried out in a transverse position.
An example of the location of the logs across the movement Source superpol-spb.ru
Reviews
Alexey Belyaev, 52 years old, Kemerovo
My son and I decided to make a wooden floor in my one-room apartment. We bought studs as fasteners. It seemed not so simple, but we faced a big problem. The pins inside the drilled holes moved under slight loads. We decided to pour additional cement mortar inside and then insert the fasteners. The next day, some of the fasteners still did not inspire confidence. I had to abandon them and buy other more expensive ones, the design of which has metal platforms in the form of a base. But there were no more problems with them. So if someone decides to build a floor using joists, I recommend not saving.
Sergey Utkin, 39 years old, Moscow
At the dacha I decided to replace the old plank floor. When opening the flooring, it turned out that the joists were rotten. Therefore, without hesitation, I dismantled everything, backfilled it, laid a thick screed, and leveled the floor to the level of the foundation. But then I decided to install joists under the boards. I attached it to the corners, it turned out to be a convenient thing. The main thing here is to accurately position the fasteners on the floor, taking into account the thickness of the joists. Therefore, I first attached the corners on one side of the logs to the floor, then installed the beams themselves, and finally installed the fastenings on the other side.
Irina, 28 years old, Astrakhan
In our apartment, craftsmen installed a wooden floor on joists. Metal corners were used as fasteners. Now the neighbors downstairs say that when walking around our apartment, the audibility of footsteps has become strong. There was some kind of grinding noise. It turned out that the craftsmen did not lay a special material between the metal and concrete, which acts as sound insulation. Why open everything again now?
Carrying out installation work
In the case of wooden products, choosing fasteners is not difficult. Nails and screws are suitable here. When working with concrete, different solutions are required. Let's consider the criteria for choosing fastenings for joists to a concrete floor:
- Level . The evenness of the rough base determines whether it is necessary to compensate for one or another height. That is, the logs will be laid directly on the floor, attached to the walls or using adjustable devices.
- Humidity . This criterion applies to the work space. For example, for flooring over a monolith in a bathhouse, it is important to consider samples that will cope with changes in humidity, temperature, and chemical reagents for a long time.
- Load . The use of floors can vary in intensity and pressure from certain factors.
Another point concerns the floors on the ground floor, which are located above the basement. Condensation often forms under wooden flooring, causing the material to rot. To avoid this, the logs are fixed to supports.
Self-tapping screws
Such fasteners are considered the simplest and most accessible, but their use is not always acceptable.
Example of dowel-nails with nickel plated Source stroikrep.ru
For example, in the case of a support system without direct contact of the timber with the base. The installation process includes the following steps:
- holes of the required diameter are drilled at the location of the hardware (both in the concrete screed and in the wooden blank to prevent the appearance of cracks);
- a plastic dowel is driven into the hole formed in the subfloor;
- the self-tapping screw is screwed through the beam and plunged into the dowel, the head is recessed into the wood a few mm.
The optimal distance between fasteners when using self-tapping screws is 400-600 mm. It is recommended to choose fasteners with a nickel plated diameter of 3.5 mm. The drill bit for the timber is selected with a size of 4-5 mm. The depth of immersion of the dowel into concrete must exceed 50 mm.
Preparation
Such floors are a very common design solution. Warm natural material creates comfort and coziness indoors. But such a move requires preparation of both components for the future surface.
No matter what kind of wood you use or what installation method you choose, the concrete base requires treatment.
Before laying, the concrete base must be put in order
Putting the concrete base in order
The fresh concrete screed must be completely dry by the time the base is laid. If you are making a wooden decorative covering on an old screed, it is necessary to carry out measures for its ongoing repair.
Concrete base required:
- level;
- get rid of cracks;
- remove dust;
- prime.
Concrete should be primed and dust free
At this stage, you should also prepare all the technological holes in the concrete for laying communications. As waterproofing, you can lay polyethylene film or penofol.
If a decision is made to use roll waterproofing, then the material should be laid overlapping, carefully gluing the seams. In this case, the film should extend onto the walls to the entire height of the future surface. It would be a good idea to tape the edges of the film with damper tape.
Important! Before laying wood flooring, check the moisture content of the concrete, it should not exceed 3%.
Experienced builders recommend constructing such floors in the spring, after the central heating system is turned off.
Choosing wood
Which floor is better: wood or concrete? The answer to this question is far from obvious. The wrong tree laid on the floor can bring quite a lot of problems in everyday life.
For flooring you should choose the following types of boards:
| Board name | Short description | Photo |
| Regular sexual | Laying is done using a tongue and groove pattern. It has a front side and a back side with vents. Width ranges from 8.5 to 10 cm, thickness from 2.5 to 3 cm. |
|
| Parquet | Consists of 3 perpendicular layers and a varnish (oil) coating. Installed using tongue-and-groove or locking joints. Width from 12 to 20 cm, thickness within 1.8 -2.5 cm. |
|
| Engineering | Three-layer glued. The top layer is made of valuable wood. Width 12 - 45 cm, thickness 1.2 -2 cm. |
|
In addition, a regular board can be planed or unplaned. Unplaned material is used as a rough coating for further finishing. For finishing, planed dry with tongue and groove is used.
Rules when buying a tree:
- The material must be dry. Overdried or wet wood becomes deformed during further processing.
- The board should be flat and smooth.
- The wood must be free of defects.
- For a single coverage area, it is better to purchase material from one batch, with a similar color and texture.
When ordering volume, always buy 10% more material than required by area. The length of the edged tongue-and-groove board should not be less than 2 m. Before starting work, the wood should be treated with antiseptic and fire-retardant impregnation.
Regardless of which material was preferred, before laying the floor, in order to adapt to the microclimate, it is better to let the wood rest for several days in the room where the work will be done.
The tree should be allowed to rest at room temperature.
Briefly about the main thing
The joists on the concrete floor are fixed directly or at one or another height.
The choice of fasteners is determined by the degree of evenness of the rough base, load and aggressiveness of operating conditions.
If the base is level, then you can use nickel-plated screws and plastic dowels with a length of 50 mm or more or anchor bolts to strengthen the structure.
An alternative to self-tapping screws are mounting angles, with which you can additionally adjust the verticality of the beam and the rise in case of slight deviations of the base in level.
If you need to raise the logs, you can fix them using brackets to the walls or using adjustable fastenings to the floor.
The height of the logs above the floor can be adjusted using plastic stands or studs with counter nuts.
The essence of the operation of adjustable fasteners is the presence of threaded elements and support elements for the beam.
Ratings 0
Step-by-step instructions for attaching joists to a concrete base with your own hands.
A simple way is to install the structure using dowels.
Operating procedure:
- The floor is leveled with a water level.
- The gaskets are cut from fiberboard.
- The concrete surface is primed.
- Waterproofing impregnation is applied.
- Along the level line, you need to secure the outer beams that are located along the walls.
- The remaining wooden elements are laid out in parallel. Spacers are used for alignment.
- Holes are drilled in wood and concrete. Dowel nails are installed.
- After installation, thermal insulation is laid.
Note! The logs are laid parallel to each other.
Selection of lag
When you need to choose lags, you need to pay attention to a certain point:
- What kind of wood the joists are made of, as it determines the strength of the base.
- Cost of purchased logs. It would be better to use inexpensive coniferous wood, such as fir, pine or spruce. Third grade wood will also suit you; the main role is played by the humidity indicator, it should not be more than twenty percent.
- Sectional size of timber.
You need to choose the section size depending on what type of insulation you will use between the joists. Also, do not forget to take into account the height of the ceiling, because if they are small, the floor cannot be raised high.
Atypical situations
Sometimes in old houses, when trying to replace a wooden floor with a new modern design, you have to deal with atypical floor slabs. In these cases, you have to come up with non-standard ways of laying and fastening the lags. One such situation is described in detail in the following video. As you can see, in addition to standard methods of fixing load-bearing beams, you can come up with many more methods. In fact, it doesn’t matter how the logs are attached, the main thing is that they are correctly located in the horizontal plane and can withstand the vertical load.
How to prepare the bars?
While the screed is drying, start preparing the lag. It is best to use coniferous wood for them. When purchasing, choose the straightest beams. When calculating their number, you need to take into account:
- the distance between the walls of the room (it is better to avoid laying composite logs);
- the thickness of the floor covering, on which the distance between the beams depends.
The table shows the dependence of the floor joist pitch on its thickness.
| Board thickness (cm) | Support beam pitch (cm) |
| 2 | 30 |
| 2,5 | 40 |
| 3 | 50 |
| 3,5 | 60 |
| 4 | 70 |
| 4,5 | 80 |
| 5 | 100 |
The following table provides data on the relationship between the distance between the joists and the thickness of the plywood or OSB floor.
| Sheet thickness (cm) | Support beam pitch (cm) |
| 1,5 | 40 |
| 1,8 | 45 |
| 2 | 50 |
| 2,2 | 60 |
It should be noted that plywood and OSB are superior in strength to solid wood materials.
After purchasing floor joists, they must be thoroughly dried.
Drying of the beams is carried out in a room protected from direct sunlight.
Figure 1. Diagram of an adjustable stand with sound insulation.
The screed froze and the joists dried out. You can start installing them. In front of it, waterproofing made of polyethylene or bitumen is laid on the floor. The beams are treated with antiseptics and fire retardants. After this, their installation begins.

