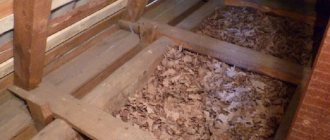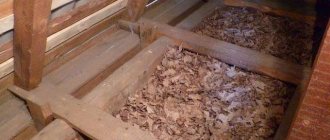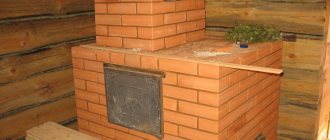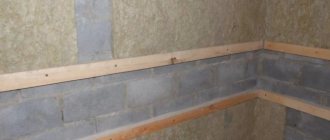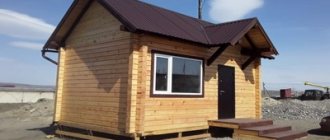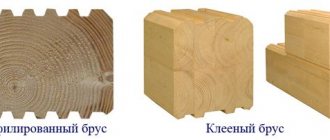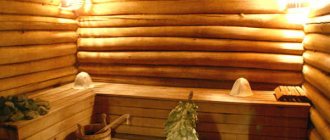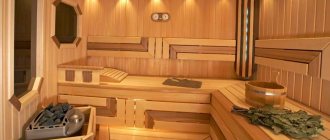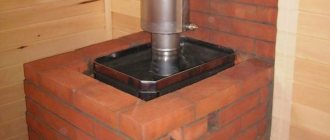Traditionally, a bathhouse is built from wood, but today it is very difficult and very expensive to find a good master carpenter who can competently build walls. Therefore, building blocks are increasingly used for the construction of baths. Today there are many types of them, they have advantages and disadvantages, but their main advantage is that having at least some construction experience or friends who are builders, you can build both walls and piers yourself. And since most of the blocks are light in weight, this means that the foundation can be made lightweight, which saves time, effort and money.
What's better?
On construction forums, these materials have their fans and opponents.
The negative is often associated with the purchase of cheap, low-quality material produced using artisanal technology (moulded (cassette) foam block and non-autoclaved gas block).
Experienced builders advise purchasing certified material from large manufacturers and following the technology.
Many people are alarmed by the presence of aluminum powder in their composition, which is why they are considered ideal for non-residential outbuildings.
Due to their high hygroscopicity, gas blocks are not suitable for internal partitions in bathrooms, showers and toilets. For the same reason, they are not chosen for the construction of a bathhouse.
For a private home, the most successful option is a combination of gas blocks and foam blocks. The former are used for external walls, and the latter for the construction of interior partitions.
Foam blocks
To understand which material is better, you should compare foam block and gas block according to several parameters:
Structure. Foam blocks have large and closed cells with weak water absorption. Their surface is gray. Gas silicate blocks have smaller pores. They have weaker thermal insulation and require additional finishing.
Strength characteristics. Aerated concrete blocks are less dense (200-600 kg/cube) than foam concrete blocks (300-1600 kg/cube). Despite this, foam concrete is inferior to aerated concrete, since its structure is heterogeneous.
Frost resistance. Autoclaved aerated concrete blocks are more frost-resistant and vapor-permeable than other similar materials.
Features of application. Cellular foam concrete is used in low-rise construction. It is also used in the construction of monolithic buildings (here it is used as an additional insulating layer). Aerated concrete materials are used as the main structural and thermal insulation materials. Houses of varying complexity are built from them.
Production. It is much easier to run into low-quality foam concrete than poor aerated concrete. This is due to the fact that the former is often made at home, while the process of creating aerated concrete materials is more high-tech and is often carried out in factory conditions.
Price. Price is the most obvious difference between foam blocks and gas blocks. The latter will cost more, since foam concrete blocks are made from cheap raw materials.
Soundproofing. Foam concrete blocks have better soundproofing characteristics than aerated concrete options.
Life time. On average, foam concrete lasts no more than 35 years, and aerated concrete – more than 60 years
This is another important difference that needs to be taken into account when choosing the right material.
Shrinkage. The degree of shrinkage of foam blocks is greater than this parameter of gas silicate materials
It is 2.4 (and aerated concrete - 0.6).
Gas blocks
It is not so difficult to distinguish aerated concrete from foam concrete
Just pay attention to their surfaces
Foam blocks are smooth, and gas blocks are slightly rough. It is more difficult to say with confidence which building material is better, since both have their pros and cons.
However, you need to take into account the opinion of experts who claim that gas blocks are stronger and their frost-resistant characteristics are better. As for foam blocks, they are warmer and cheaper.
We must not forget that low-quality foam concrete is more common than second-grade aerated concrete, as evidenced by reviews from many consumers. Be that as it may, the choice remains with the buyer.
Advantages and disadvantages
Products made with binders are inferior to ceramic ones in three quality indicators:
- Durability;
- Resistance to water;
- Resistance to strong heat.
Why do concrete stones attract private builders? The production of products using lime and cement does not require high-temperature firing, so the products are cheaper than ceramic ones. In addition, for a number of reasons, concrete wall elements can be larger than ceramic ones, which will significantly simplify and speed up construction.
Non-ceramic blocks are made from lightweight concrete: their density corresponds to that suitable for the external walls of a residential building - less than 1.8 [t/m3]. Products made of artificial stone with a density higher than 1.6 t/m3 are made hollow (so that the mass of the block does not exceed 32 kg).
Information. The density of lightweight concrete is 0.5–1.8 [t/m3] (heavy concrete is 2.4–2.5). Strength classes B2–B40. Frost resistance of ordinary elements F25–F100. (F15 is the minimum grade of blocks for internal partitions).
Porous aggregate concrete is the most common lightweight type. The second most common type of concrete is porous concrete. Which blocks are better for building a bathhouse: with porous inclusions or cellular ones?
Description of material
Foam blocks are artificial stones of regular shape made from foam concrete. This material, also called cellular concrete, is created from standard components - sand, cement and water, but with the addition of foaming agents.
The properties and price of foam concrete largely depend on the type of foaming agent, which can be synthetic or organic.
- Synthetic foaming agents are easy to produce and inexpensive, but they negatively affect the quality, strength and fire resistance of foam blocks.
- Organic (protein) foaming agents are created on the basis of natural raw materials and are an environmentally friendly product with no hazard class at all. Foam blocks made with their use are of high quality and strength due to the formation of a thicker interpore wall.
Protein foaming agent
Foam concrete structure
There are two ways to form blocks:
- Pouring the finished mixture into standard size molds;
- Cutting a monolithic cellular slab into bars.
Sources
- https://moydomik.net/materialy/stenovye/377-penobeton-gazobeton-chto-luchshe.html
- https://blog.brigada174.ru/gazobeton-ili-penobeton-chto-vybrat-dlja-stroitelstva-doma-sravnenie-tehnologii-proizvodstva-i-harakteristik-materialov/
- https://hozsektor.ru/dom-iz-penoblokov-svoimi-rukami-podrobnaya-tehnologiya-stroitelstva
- https://m-strana.ru/articles/stroitelstvo-doma-iz-penoblokov/
- https://kblok.ru/dom-iz-penoblokov-svoimi-rukami
- https://moydomik.net/doma/kirpichnyy-dom/360-stroitelstvo-doma-iz-penoblokov.html
- https://postroimdomsami.ru/stroim-dom/doma-iz-penoblokov.html
Twinblock – “mineral wood”
Why do we love wood? Firstly, this is a natural material! Secondly, wood is environmentally friendly!
What about Twinblock? Its composition includes water, lime, Portland cement PC-500 and ash to increase strength. The radiation background of Twinblock is almost five times lower than the maximum permissible norm specified in GOSTs: the effective specific activity of natural radionuclides of Twinblock is 55-77.5 Bq/kg, and the maximum permissible level is 370 Bq/kg.
Houses made from Twin Block are more environmentally friendly than houses made from aerated block, in the production of which quartz sand is used rather than ash, and even houses made from brick. It is no coincidence that Twinblock is called “mineral wood”. A Twinblock sauna will be environmentally friendly!
By the way, about wood: “modern wood” is often different from the one from which houses and bathhouses were cut 100 years ago - now it is processed and impregnated... As a result, the material can hardly be called natural and natural. Is it environmentally friendly? It depends on the honesty of the manufacturer.
Comparative characteristics of aerated concrete and foam concrete
Despite the fact that the production of cellular concrete blocks is strictly regulated by uniform state standards, the technical parameters of these materials have significant differences.
Components
Concrete materials are produced using the technology of mixing cement with fillers, which provide it with a cellular structure.
Foam concrete is produced based on the following components:
- Portland cement is a binder.
- Lime or sand of medium fraction is a mineral filler.
- Foaming agent is a chemical additive to create a porous structure.
- Water.
The gas block includes the following components:
- Portland cement is a binder.
- Quartz sand, gypsum, lime, wood ash, slag waste - mineral fillers.
- Aluminum paste or powder is a component for the formation of pores.
- Water.
Aluminum foaming agent is a harmful component in its pure form; during the production of aerated concrete mortar it is completely dissolved in water.
Structure
The difference between aerated concrete and foam concrete blocks lies in their structure and appearance:
- Foam blocks: large closed cells with a low level of moisture absorption, excellent sound insulation and heat insulation properties. They have a smooth gray surface.
- Gas blocks: small cells with microcracks formed as a result of gas formation. They are distinguished by good air and moisture permeability, insufficient thermal insulation and require mandatory external finishing. The material has a relief rough surface of white color.
Strength
Which material is more durable - aerated concrete or foam concrete? This parameter directly depends on the density of the blocks.
The density of aerated concrete blocks ranges from 200 to 600 kg/m3. m, the density of foam concrete blocks is from 300 to 1600 kg/cubic. m.
Modern technologies make it possible to create gas silicate concrete with a density of up to 400 kg/m3. m, capable of withstanding the maximum load, like a foam block with a density of over 600 kg/cubic. m.
Despite its high density, foam concrete is definitely inferior to its competitor. This is due to the heterogeneity of the structure over the entire area of the material.
Frost resistance
This parameter determines the ability of the cellular material to maintain its performance characteristics during repeated freezing and thawing cycles.
Compared to other porous materials, autoclaved aerated concrete blocks have increased frost resistance, low thermal conductivity and excellent vapor permeability.
For example, thanks to its special structure, the strong structural gas block “Sibit” is capable of withstanding 75 full cycles of freezing and defrosting, while for a foam block this figure is only 35 cycles.
Features of use
Having many advantages, porous foam concrete is widely used for low-rise construction. It is also suitable for the construction of monolithic buildings and structures. In this case, it is used as insulating or additional material.
Aerated concrete blocks are used as the main structural and thermal insulation material for the construction of objects of varying complexity. The blocks are suitable for arranging heat-resistant and other partitions, filling frame structures made of metal and concrete, restoring dilapidated buildings and erecting half-timbered structures of residential buildings. Moreover, they can be used in any climatic conditions.
Price
What is the main difference between foam concrete and aerated concrete? In their market value. With equal technical parameters and dimensions, gas silicate will cost more than foam concrete blocks. This is due to the complexity of the technological process, the high cost of equipment and consumable raw materials, as well as the significant costs of its transportation.
Foam blocks are produced using cheaper and simpler units that can be placed on the construction site.
The market price of aerated concrete blocks is higher, but production costs are offset by the quality of construction. At the same time, building a warm house from aerated concrete is economically profitable due to lower consumption of building materials. In addition, lining aerated concrete will require less cement mortar than is required to level foam concrete blocks.
Steam room
The interior decoration of aerated concrete bathhouse begins with the steam room. This room will need additional insulation. It is not recommended to use polystyrene foam for these purposes - this material has a low level of environmental friendliness. Mineral wool is also not worth taking. Its use is allowed in extreme cases. The ideal option is wood. But here, too, not everything is so simple: it costs more than other finishing materials, and besides, wooden cladding takes up a lot of space.
Taking into account the above, it is better to use foam glass for finishing the steam room. Its properties resemble polystyrene foam.
But there is one important difference: glass does not become toxic when exposed to high temperatures.
Foamed glass comes in the form of small tiles
But there is one important difference: when exposed to high temperatures, glass does not become toxic. Foamed glass comes in the form of small tiles. In order to sheathe a steam room with them, you will need tile adhesive
It is also used as putty. There is no need to apply the glue in a thick layer, since the top will be covered with clapboard
In order to cover the steam room with them, you will need tile adhesive. It is also used as putty. There is no need to apply the glue in a thick layer, since the top will be covered with clapboard
Foamed glass comes in the form of small tiles. In order to cover the steam room with them, you will need tile adhesive. It is also used as putty. There is no need to apply the glue in a thick layer, since the top will be covered with clapboard.
What's better
Aerated concrete has improved technical characteristics compared to foam blocks, which makes its use wider:
- With a lower weight, compared to foam concrete, aerated concrete blocks have less weight, which reduces the cost of building foundations.
- The walls of the building, made of gas-lite blocks, have the properties of “breathing”, in contrast to a similar structure made of foam blocks. Thus, the room acquires a comfortable internal atmosphere and prevents the formation of mold.
- The presence of correct geometric shapes of gas-filled blocks significantly reduces the costs of finishing work and building mixtures.
- Gas silicates have almost twice the heat capacity compared to foam blocks.
- The cost of foam concrete is significantly lower than a gas-foamed building block.
Based on all of the above, the use of gas blocks is much more profitable, simpler and more economical.
General information
Aerated concrete and foam concrete differ in production technology and characteristics
Aerated concrete is a material with open small (1–3 mm) air pores , which communicate with each other and are located throughout the entire volume of the blocks. The open structure leads to rapid absorption of moisture, which is why the walls must be subjected to a final covering finish.
In foam concrete, the pores are closed (except for those cut along the surface), which reduces water absorption, but does not negate the protection of the surface of buildings.
Building materials are produced using different technologies from different raw materials, which implies differences in the construction of buildings, finishing and operation.
Requirements for use
If you decide to use foam concrete or aerated concrete to build a house, then you should take into account a number of specific requirements for the use of these materials.
- The foundation must be as strong as possible, despite the fact that such block materials are light in weight and have a porous structure.
- The horizontal surface of the foundation structure must be covered with waterproofing.
- Drilling holes, cutting, and gating blocks with cells is carried out in the same way. For cutting, a hand saw is used, holes are drilled with a drill and core drills.
- Foam block materials can be laid on cement or special glue. Aerated concrete is installed only with glue.
- Stop work on the house if necessary. Preserve the object for the winter. Nothing will happen to the foam concrete walls during this time, but aerated concrete should be covered with a waterproof film.
- Make sure that the fasteners stay in place on both materials. It is advisable to use special screws, anchors and hardware.
- To cover such block facades, you need to use special plasters, lining, siding, stone and other similar materials. There are no serious restrictions.
- Sometimes it is not necessary to insulate houses made of porous blocks. If this is necessary, then you need to turn to insulation. It is recommended to use basalt wool.
- Not every plaster is suitable for finishing such block bases. For foam blocks and gas blocks, you need to purchase compounds that will maintain their vapor permeability.
Conclusions we reach
Experts' opinions on which is better vary.
But they have one common focus, which sounds like this: both materials are good for construction, provided that the quality of workmanship is maintained. I also fully support this opinion, since I have seen low-quality goods that collapsed after just a couple of years. Always pay attention to the manufacturer’s brand and trust only a trusted supplier...
I would be glad if I explained it clearly and this information was of benefit to you. Subscribe to updates, join our social groups and invite to our circle of friends.
Good luck and warm walls to your home! See you on other blog pages.
Wisdom Quote: Seriousness manifests itself with greater force if it is preceded by a joke (Heine Heinrich).
Source
Gas-filled composites
The production of aerated concrete occurs in industrial conditions using autoclaves. The process involves components that ensure the environmental purity of the product:
- Cement. The brand of binder used is not lower than M400.
- Fine sand.
- Lime.
- Aluminum filler.
Aluminum is added to create a reaction that releases gas that forms cells that make up 85 percent of the total volume. The result is porous products with improved characteristics:
Foam concrete is made from a cement-sand mixture with the addition of a chemical reagent - a foaming agent.
- thermal insulation.
Eighty percent filling of air pores allows you to significantly reduce the cost of purchasing additional insulation; - fire safety.
Made from substances that are highly resistant to fire; - frost resistance.
Withstands about 250 cycles of freezing and thawing without changing characteristics; - efficiency.
They are light in weight, therefore reducing the load on the foundation, reducing the cost of construction; - machinability.
The material can be easily processed with hand and electric tools, which is why gas blocks are used when implementing complex projects involving a non-standard structure configuration; - environmental friendliness
They are inferior to natural wood, but their performance properties provide an expanded range of uses for the material compared to wood.
It is difficult to find a building material without flaws. Gas-filled compounds are no exception. The most significant disadvantage is hygroscopicity. Due to the increased number of air cavities in aerated blocks and other cellular materials, increased accumulation of moisture occurs. This leads to a decrease in strength characteristics. The opinion of developers is that defects can be avoided if additional finishing is carried out.
Aerated concrete: the production of blocks from this material requires high temperature and humidity
Design features of aerated blocks
Aerated blocks are made of concrete with the addition of gas, which makes the texture porous.
Gas bubbles in the blocks allow for better heat retention, which is not bad for a bathhouse. But working with the material is not so easy, since it does not tolerate moisture. And the manufacturers’ assurances about durability are too hasty. It’s just that the material began to be produced no more than 30 years ago, so it’s too early to talk about durability. The second important point is that not everything that is a plus when building a house will have a good effect on the bathhouse. Traditionally, baths were assembled only from wood. But the emergence of new materials and the rise in wood prices took their toll. Bathhouses made of aerated blocks are increasingly being built on sites, but with high-quality finishing, only a specialist can distinguish the structure from a wooden one. The pros and cons of the material are responsible for the quality characteristics of the bath.
Positive about gas blocks
- The thermal insulation of a bathhouse made of gas blocks is only slightly inferior to a structure made of timber, and assembling the box is 2-3 times cheaper. Comparing with brickwork, one row is equal to 1.5 rows of brick.
- In terms of hardness and density, the blocks are not inferior to brick and wood, and they are easier to work with. You can saw or saw off a piece with your own hands using improvised tools.
- When talking about wooden bath structures, environmental friendliness comes first, but gas blocks also consist of natural materials. When heated, they do not release toxic elements.
- They do not rot and tolerate mechanical and chemical influences well.
- Mice will not settle in the gas block, nor will microorganisms.
- It is faster to assemble a wall from blocks than from brick or wood.
- Due to their porous texture, the blocks are light in weight and work can be carried out without the use of machinery.
- The material is lightweight, so there is no need to make a massive foundation structure. A simple belt bath to the depth of soil freezing is suitable for a block bath.
But along with the advantages, there are disadvantages that adversely affect the design of the bathhouse.
Disadvantages of the material
- It releases moisture for a long time, which it easily absorbs. Drying a bathhouse made of gas blocks is quite difficult. And the installation of additional ventilation affects the area of the premises. You can install windows in all rooms, but this will also apply to the steam room. This means heat loss will be higher.
- As we have already said, the material has not been tested by time, so it is difficult to say how long the structure will last.
- There will not be a true woody spirit in a bathhouse made of aerated concrete, but this opinion is controversial, since interior decoration made of natural wood will correct the situation.
- The walls of the bathhouse will breathe less, which means the climate will not be as comfortable.
- Building a bathhouse is not expensive, but you need to carry out interior and exterior finishing and insulation, which incurs additional costs. There are opinions that it is enough to treat the material with liquid glass and cover it with brick, but any sealant is chemical.
- The foundation of a bathhouse made of aerated blocks must be waterproofed on all sides, since the material easily absorbs water.
Manufacturing of gas blocks
The methods for producing aerated concrete and gas silicate are similar. They consist of mixing ingredients, molding and hardening. The only difference is in the binding components.
| Components | Aerated concrete | Gas silicate |
| Sand, water | + | + |
| Lime | + | — |
| Metallic aluminum | — | + |
| Cement | + | + |
The table shows that lime is a gas-forming agent for aerated concrete, and aluminum powder is a gas-forming agent for silicate block.
All components of aerated blocks must be crushed as much as possible. The smaller the particles, the stronger the concrete.
As mentioned above, blocks are autoclaved and non-autoclaved. The goal of the autoclave method is to quickly gain strength and save time for hardening. If we talk about foam concrete, it also saves cement.
After autoclave treatment, the monolith is cut with a special string into blocks of the required size. Place on pallets and leave for 28 days to dry completely. After this, the blocks are ready for construction.
Gas silicate pros and cons
If you add a special substance to the dough of lime and water, which reacts with the lime to produce gas, then when it hardens you will get a gas silicate, one of the types of cellular stone-like material.
The gas generator is hydrogen peroxide or aluminum powder, the resulting gas is hydrogen. The gas silicate block hardens in an autoclave.
Cellular blocks are recommended only for the walls of the above-ground parts of the building, excluding the basement, for rooms with a relative air humidity of 75%.
Information. Gas-ash silicates are not suitable for baths - their water absorption is too high.
The density of the structural gas silicate block is 0.1–1.2 t/m3, it does not require thermal insulation. The frost resistance of silicate concrete with a cellular structure reaches 100 cycles.
How does a gas block differ from a foam block in composition?
The aerated concrete block includes the following ingredients:
- Portland cement marked M400, the concentration of which reaches 50% of the total volume of the mixture;
- quartz-based sand fraction, which is a filler and is introduced in a volume of 30–40%;
- lime in an amount of 10–25%, participating in the chemical reaction of gas formation;
- aluminum powder, which promotes vaporization and is introduced in an amount of no more than a tenth of a percent;
- calcium chloride and calcium silicate, introduced into the working mixture as special additives.
The amount of ingredients introduced into foam concrete products is determined depending on the required specific gravity of the blocks. Simplified technology makes it possible to obtain products with a density of 0.35–1.25 t/m³.
Cement grade M500
The mixture contains the following components:
- cement grade M500. Added as a binder;
- medium coarse sand. It is possible to replace sand with expanded clay;
- foaming additives. Their quantity determines the porosity of the product.
The amount of sand exceeds the volume of cement by three times for foamed composites with increased volumetric weight.
Which one to choose for construction: lime or cement based?
Cellular concrete with a cement binder is more prone to cracking during shrinkage (as it contains more micropores). Plasticizers do not eliminate this drawback.
Autoclave hardening of lime paste saturated with gas prevents the formation of cracks in gas and foam silicate blocks. Concrete based on a mixture of lime and cement gives the least shrinkage.
Is it possible to build a sauna from gas silicate blocks? To a greater extent than the chemical composition, the crack resistance and shrinkage of artificial stone are influenced by the proportions of ingredients and technological features of production.
A high-quality aerated concrete wall needs steam, waterproofing and wind protection.
How is foam concrete made?
Foam concrete blocks are manufactured using various recipes depending on the required density of the product, which ranges from 400 to 1200 kg/m³. For all recipe options, the main ingredients are:
- fine sand;
- cement M500;
- foaming agent;
- water for foam and solution.
Foam blocks are easier to manufacture
For mixtures with increased density, the proportion of cement and sand is 1:3. In large-scale production, laboratory control methods are used to adjust the ratio of components and clarify proportions.
To produce foam concrete products, prepare the following equipment:
- concrete mixer;
- sifting devices;
- water supply lines;
- steam generators;
- formwork and set of forms;
- buckets and shovels;
- control and measuring instruments.
Manufacturing consists of the following stages:
- Sand is poured into an industrial mixer.
- Cement is gradually introduced.
- The components are thoroughly mixed until a homogeneous substance.
- Water is added in the percentages regulated by the recipe.
- Re-mixing is carried out.
- A foamy substance is prepared in the foam generator.
- Foam is added to the prepared concrete mixture through a hose.
- Mixing is carried out for three minutes.
- The concrete foam composition is poured into molds of the required configuration or formwork.
- The foam mass is left to stand for 4 hours until preliminary setting.
- Foam concrete blocks are transported to a warehouse, where they settle for 28 days and gain strength.
The production process does not require special equipment, and the quality of the product depends on the ratio of the percentage concentration of components and the use of high-quality Portland cement.
Features of manufacturing technology and formulations affect the performance parameters of products. Let's look at it in detail.
Foundation structure
The type of soil and the depth of its freezing, the height of groundwater and the topography of the area as a whole influence which foundation to choose for your site. In the southern regions, where there are no large temperature differences for the soil, a columnar base is most often made. If the area is marshy, a solid foundation on stilts will do. The most common option is a strip foundation. This is a closed ribbon of concrete on the outer and inner sides of the walls, inside which reinforcement is laid. Its height depends on the level of soil freezing. In the northern regions they are laid at a height of up to 2 m (especially if the steam room is large), and for smaller structures this value is reduced to 50-60 cm.
- The soil layer is removed over the entire area to a depth of 10-15 cm.
- A trench is dug out.
- Next is the assembly of the formwork.
- Laying reinforcing bars or mesh.
- Preparation of concrete mortar.
- Pouring the mixture into the formwork.
- We wait for the concrete to harden and remove the formwork (3-4 days after pouring concrete).
- Then we proceed to the concrete base under the stove and carry out the necessary communications (for draining water, etc.).
- The last stage is waterproofing the building. The concrete is covered with a layer of heated bitumen, and on top there is another sheet of roofing felt (2-3 layers). This must be done between the basement and the first row of laid blocks.
- Expanded clay, polystyrene foam and expanded polystyrene are in demand for insulation. The sheets are attached from the outside over the entire concrete area using construction adhesive or foam.
What is special about cellular concrete?
A special feature of cellular concrete blocks is their high porosity. Compared to brick, such blocks are much warmer and lighter in volumetric weight. And this reduces construction costs. We can say that cellular concrete, in terms of its characteristics, is on par with wood.
The porosity of the blocks, in addition to thermal insulation, creates excellent sound insulation without reducing the strength of the product. Due to the fact that the blocks are relatively light in weight, the cost of building a foundation is reduced.
Blocks made of cellular concrete are fire-resistant structures. Walls made of them do not rot, they are not afraid of rodents and insect pests. It is easy to make a groove for electrical wiring in them. The blocks are easy to saw and drill.
Based on manufacturing technology and technical characteristics, blocks can be divided into two types: foam concrete and aerated concrete.
Video: Foam concrete and aerated concrete: comparison
Foam concrete blocks
These blocks are made from a mixture that includes sand, cement, water and industrial foam. The thoroughly mixed mixture is poured into molds, where it hardens. As a result of hardening, closed pores are formed in the blocks.
The simple technology for manufacturing foam concrete blocks allows them to be produced even directly on the construction site. Factory-made blocks have dimensions of 200x300x600 mm and a weight of 31 kg. This block can replace 15 bricks, which weigh 53 kg.
Aerated concrete blocks
Aerated concrete blocks are produced in industrial conditions. A mixture consisting of cement, aluminum powder, quartz sand and quicklime is poured into special molds. Forms with the mixture are placed in autoclaves, where they are kept until solidified in saturated steam at a temperature of 180-200 ° C at a pressure of 10 - 14 atmospheres.
The most common block size is 600x250x200 mm, with a weight of 18 kg. This block can replace 17 bricks, which weigh 60 kg.
Reviews from owners of block baths
If you make a bathhouse from blocks according to all the rules, there should be no troubles or surprises. The only complaints encountered are about poor quality delivery and packaging, but this does not apply to the condition of the baths themselves. Here are some reviews:
“We’ve been using a bathhouse we built with our own hands (3 x 3 m) for over a year now and couldn’t be happier. Homemade stove from a 6 mm pipe, 1050 mm long. I didn’t make any thickening of the walls, I just followed fire safety standards. The only thing would be to place the stove vertically (for me it’s horizontal). The inside is lined with clapboard, the outside is lined with brick after expanded clay blocks with a 50 mm foam insulation layer. But I spent about a year poking around on the Internet in forums about baths, studied a lot of literature, took into account everything down to the smallest detail, and planned in advance. In general, the bathhouse turned out great. I’ll be glad if anything came in handy.”
“There is a bathhouse made of polystyrene block D-400, block size 600*400*300, bathhouse size 5.5*4 m. It has been in operation for 2 years with a wood-burning brick stove. Now it will be possible to replace the stove with a Tunguska one. The inside of the bathhouse is insulated with foil insulation with a gasket and upholstered with aspen boards. The outside is not plastered, just covered with plastic siding. The result is 2 years of great mood after going to the bathhouse, heating with a brick stove and an almost straight chimney in two hours, the steam is enough for the eyes. The thermal conductivity of the D-400 block is almost equal to wood.”
“Friends, my matchmaker in the Saratov region has had a bathhouse for 10 years, built specifically from polystyrene CONCRETE blocks in tongue and groove. The thickness of the blocks is 10 cm, the inside is lined with foil and lined with linden. In winter, it is heated once a week - at minus 30, in 1.5 hours it heats up from a brick stove with a cast-iron boiler to the desired condition, I don’t want to worry. There are no smells inside, they didn’t even plaster the outside - they just whitewashed it with lime.
Installation is ideally quick and easy, because the blocks are of the correct shape and can be sawed with a hacksaw. The disadvantage is that the nails in the block do not hold if you want to fix something on this wall, otherwise it’s lovely. My relative and I, together, erected the walls from the foundation to the ceilings in two days, the size was 3 by 5.5 five-walls, that is, with a dressing room.”
What is the difference between a foam block and a gas block?
To understand the difference between them, you need to consider the components and material production technology:
- foam block is a mixture of cement mortar with a foaming agent. As a result of mechanical mixing, air bubbles are evenly distributed throughout the mass. The resulting composition is poured into molds and, when hardened, forms foam concrete;
- an aerated block is a mixture of cement, sand, water with a specialized gas generator. Most often, fine aluminum powder is used as the latter. The chemical reaction produces hydrogen gas. It increases the initial volume of the mixture, aerated concrete acquires an open porous structure. After initial setting of the mixture, it is placed in a drying chamber to give final strength, followed by cutting into blocks.
What are the dimensions of foam block and gas block?
The geometric shape of the gas block is more correct. This is due to the fact that the aerated concrete sheet is cut into blocks after complete drying. The foam concrete mixture is poured into a mold, which can lead to errors in dimensional accuracy.
The sizes of the blocks are similar to each other:
- the gas block has a height of 200 mm, length – 500-600 mm, width – 75-500 mm;
- The height of the foam block can be 200-400 mm, length - 500-600 mm, width - 100-300 mm.
To know how to distinguish them by eye, it is worth assessing the external indicators: the gas block is lighter in color and has smooth surfaces.
Moisture resistance of materials
Aerated concrete has less moisture resistance compared to foam concrete. Moisture easily penetrates the open pores of the aerated block and accumulates in the top layer. With insufficient ventilation, such walls can quickly become damp from the inside. The foam block has no open pores, it practically does not absorb moisture, and is more moisture resistant.
What is stronger - foam block or gas block
The strength of aerated concrete is higher due to production technology. The uniformity of distribution and the same size of air pores of aerated concrete allow it to withstand a load 2-3 times greater than its foam concrete counterpart.
Thermal conductivity and sound insulation of materials
These properties depend on the number and size of air pores. When aerated concrete dries, they have approximately the same diameter, their distribution becomes more uniform. Therefore, the thermal conductivity indicators are higher for the gas block, but the difference is insignificant. Foam blocks also have low thermal conductivity.
The sound insulation properties of foam concrete are better due to the higher density of the material.
What is warmer - foam block or gas block
The thermal insulation qualities of the two types are almost the same; the walls retain heat well, providing a comfortable indoor microclimate.
Which material is lighter?
Weight is determined by the number of air bubbles. The more there are, the lighter the material. The average mass of the block is from 0.3 to 1.2 kg, depending on the size. The density of aerated concrete is 400-800 kg/cubic. m, foam concrete - 400-1200 kg/cubic. m depending on the brand.
What is cheaper: foam block or gas block: price
The cost of aerated concrete blocks is higher, which is due to more complex production technology. Additionally, drying equipment and cutting tools are used. Production is possible only in industrial conditions. Foam concrete blocks can be made on site at a construction site. The price difference is approximately 20%.
Introduction to foam blocks
When building a bathhouse from foam blocks with your own hands, as in the video, you need to have an idea of the material itself. This relatively new building resource is made from cellular concrete.
One of the sought-after qualities of this material is its high environmental friendliness.
The internal structure is formed from the following substances:
- high grade cement;
- sand of the established fraction;
- foam-forming material;
- water.
As it hardens, it all transforms into a cellular structure thanks to small air bubbles. In fact, foam blocks for the bath are formed from the components. In most cases, it is suitable for self-construction of buildings. For example, even an estate owner who does not have much experience in this matter can do the construction of a bathhouse from foam blocks with his own hands.
VIDEO: What's best for Bath? Aerated concrete or wood?
Material characteristics
When choosing projects for bathhouses made of foam blocks with an attic or one-story buildings, it is necessary to take into account the positive and negative characteristics of the material.
- The final cost of building a bathhouse made of foam blocks may be lower than an analogue made of sand-lime brick, since the porous structure makes the blocks lighter and allows for faster construction from them. This results in reduced labor intensity and lower transportation costs.
- The material has increased fire resistance, unlike any wood materials. Also, its structure provides heat-protective and frost-resistant properties. Thanks to the “breathing” structure, a special microclimate is formed indoors.
- The comparative cost of a turnkey bathhouse made of foam blocks will be 2-3 times lower than a building made of wood.
- The material has a high degree of strength.
- When building a bathhouse from foam blocks, individual elements are easily cut using a hacksaw.
- Masonry can be carried out independently without the involvement of outside specialists.
- The interior or exterior finishing of a bathhouse made of foam blocks is carried out almost immediately after the walls are removed, since the structure is not subject to shrinkage.
Having identified the advantages of a bathhouse made of foam blocks, we will also consider the disadvantages of the design:
- Cellular materials do not tolerate interaction with moisture.
- The internal structure of the material is capable of accumulating unwanted moisture in the form of condensation. When freezing at this stage, the material is destroyed.
- The material is not able to resist high static loads, so it will not be possible to build a multi-storey country house from foam blocks with a bathhouse from it. Most often, the number of floors is limited to 2-3 levels.
- The inner surface must be treated with special solutions that prevent the formation of fungi and harmful microflora.
Based on the positive and negative qualities, you can independently take up the project of a bathhouse made of foam blocks.
Approximate calculations of materials
If after completion of construction a considerable amount of material remains, this indicates that the estimate was drawn up incorrectly. It is also not very convenient to go to a warehouse or hardware store to buy several missing blocks. To avoid this situation, it is necessary to carry out a calculation.
Bathhouse project made of foam concrete
When building a turnkey foam block bathhouse, two types of material are used:
- full-size 200x300x600 mm;
- half 100x300x600 mm.
External walls are formed from large ones, and internal partitions are usually made in “half a block”.
Depending on the area of the wall, we calculate the required amount of material for each surface, not forgetting to add 8-10 mm to the height of the solution.
Openings for windows and doors will save some amount of building material.
To the result obtained, you need to add 10% for the fight or defect, and then you can go order and plan how to build a bathhouse yourself from the purchased foam blocks.
Laying the foundation
The basis of the structure is a reliable foundation. A strip version is suitable for this bathhouse, because the final mass of the structure will be relatively small. A trench is dug under it along the entire perimeter of the external walls and internal partitions. It will be enough to form a cavity about 30-35 cm wide and 60-65 cm deep.
We mark the corner points with pins, and also place them at approximately a distance of 1.8-1.9 m between them. Using 10-12 mm reinforcement, we form a frame for the foundation and erect wooden formwork around it.
After the foundation hardens, after 10-12 days we lay sewer pipes with a diameter of 100 mm. Next, fill the surface with several layers:
- the first layer is crushed stone to provide a solid base;
- the next layer is expanded clay for thermal insulation;
- finishing layer - pouring a concrete platform throughout the entire area to a height of 5-7 cm.
After the concrete has hardened, waterproofing is laid in the form of roofing felt in at least 2 layers.
Roofing felt is always overlapped. Butt joints are not allowed even if provided. that the seams will be securely sealed.
Walling
Laying is carried out in the same way as for brick, but the result is faster. The first row is laid on sand-cement mortar. Each block should be placed at the building level, and if necessary, tapped with a rubber hammer.
When we build a bathhouse with our own hands from foam blocks from the bottom rows, we have the opportunity to level out all the imperfections of the distortions in the foundation.
The second and subsequent rows are laid on adhesive solutions such as Ceresit. To prepare such solutions, just pour the dry mixture into a container and fill it with the required amount of water.
When laying blocks, it is necessary to minimize the thickness of the seams, since it is a cold bridge in the bathhouse. Every three to four rows, a reinforcing mesh is laid, which allows the rows to be more securely fixed to each other. To build a bathhouse from foam blocks with your own hands according to a finished project, you need to spend about 2…3 weeks.
Roof installation
Once the construction of the walls is completed, the roof can be installed after 3-4 days. The single-pitch option is cheaper, however, the gable one will allow you to additionally create useful attic space.
The slope angle is usually chosen to be about 600. The projection beyond the edges of the walls is enough to be about 40-50 cm. Beams 180 mm wide are used for the roof. They are bolted to the walls of the building.
We form a template for the rafters on the ground, and use it to make the rest of the triangles on the ground. We put the nailed beams up at an angle and fix them on the roof with supports. Final fixation is carried out using metal staples and clamps.
We tie the installed rafters together using a sheathing board. Slate is laid on top of it. Insulation in the form of polystyrene foam or mineral wool is hemmed on the bottom side.
Production
At the initial stage, the components included in the composition are measured according to the required quantity and mixed in a special mixer. The resulting mixture is poured into the mold and left to acquire initial setting. Based on the method of acquiring strength, blocks are divided into the following types:
- Autoclaved. Hardening is facilitated by high pressure with the addition of steam.
- Non-autoclaved. The material hardens in natural conditions. It is possible to use steam or electrical heating, but the pressure does not increase.
Aerated concrete blocks belong to the first type. The strength of autoclaved material is much higher, having gained strength under natural conditions. The autoclave method is used only in factory conditions. To create porosity, aluminum paste is used. The interaction of aluminum and water leads to an increase in mass volume. After preliminary setting, the raw material is cut into equal gas blocks with a special tool. The building material is placed in an autoclave, where the effects of pressure, temperature, and steam finally add strength to aerated concrete.
Ceramic blocks
I would like to say a few words about the possibility of using ceramic blocks to build a bathhouse. Recently, you can see advertisements for this building material, which claim that a ceramic block is much stronger and warmer than regular brick. As laboratory tests and inspections of objects built from ceramic blocks show, everything is not as good as the manufacturers are trying to present. From what we saw above, we can conclude that ceramic blocks should not be used when building a bathhouse.
Technology for the production of foam compositions
A distinctive feature of production is the ability to carry out activities directly on the construction site, which eliminates the need for transportation. Manufacturing proceeds as follows:
Laying features also affect some parameters that can be compared: gas blocks are placed on glue, and foam blocks are placed on cheaper cement mortar
- sand is poured into the concrete mixer, cement is gradually added;
- the components are mixed evenly until smooth;
- the required amount of water is added;
- the components are remixed;
- in parallel, foam is prepared in the foam generator;
- foam is introduced into the concrete composition;
- the resulting mass is mixed and poured into molds.
The products are sent to a warehouse, where they settle and acquire operational characteristics for 28 days. The process is simple, does not require the use of complex equipment, everything depends solely on maintaining proportions.
High-density blocks are recommended for use in the manufacture of frames and load-bearing walls
How to level out the disadvantages
The attitude towards the disadvantages should be optimistic: they can all be corrected to one degree or another. The question: is it possible to build a bathhouse from foam blocks, is still not closed. Let's look point by point at all the disadvantages of foam concrete mentioned in the table.
Non-uniform thermal conductivity
As stated in the table, this is a consequence of the technology, but it is still better to buy foam concrete at the factory than from those who make it without complying with GOST.
Water absorption
Protection against water consists of two “lines of defense”:
- It is necessary to treat the walls with a water repellent - this is a substance that repels water, but does not in any way affect the ability of the material to “breathe”.
- After this, cover the walls with a water barrier and a vapor barrier, which are parts of the usual insulation “pie”.
Both will significantly increase the durability of a foam concrete bathhouse.
Insulating the wall of a foam block bathhouse includes a vapor barrier, see details here.
External insulation pie, more information at this address.
Frost resistance
Since we are talking about the freezing of water inside the wall and the “freezing-thawing” cycles, insulation, protection from moisture and proper ventilation will help get rid of water before it begins to show its destructive properties when turning into ice.
Glue costs
The price of glue is twice as high as cement mortar, but the thickness of the glue layer does not exceed 5 mm, which means that we are not talking about a significant increase in costs.
Tolerance to fungi
The fungus affects any surface if there is high humidity in the room.
To combat it, antiseptics are used, but at the same time it is necessary to eliminate the problem of excess moisture. In the bathhouse it means drying and airing. It is also recommended not to turn off the stove for a while or add firewood to the firebox after completing the bath procedures.
Rodent resistance
The only thing they are not able to chew through is a metal mesh, so where rodent control is important, you will have to reinforce the bottom of the wall with such a mesh, or at least the places they have chosen for passage.
Fastening problem
At the same time, let us also mention that a nail driven into a wall made of foam concrete will not hold, although it will be easy to drive it in. This can be “treated” with special dowels with an ABC plastic cap. The screw is first screwed into the plastic, and then they are screwed together into a pre-drilled hole in the foam concrete. Such fasteners will hold well.
Aerated concrete or gas silicate - why they are confused with each other
These two types of blocks belong to cellular or lightweight concrete. Based on their scope of application and similar properties, they are often confused with each other. Both materials are very similar in structure, so not every specialist will be able to immediately distinguish them, not to mention ordinary people. Often this is also the fault of the manager, who positions the material under the general name of aerated concrete, without highlighting the differences.
Therefore, most buyers believe that different names are designations of the same material.
Developers make a huge mistake when they turn to private teams or migrants. These categories have a superficial knowledge of aerated concrete and aerated silicate and what the difference is between them.
General characteristics include:
- light in weight;
- porous structure;
- geometrically even shape, convenient for construction;
- low cost;
- qualitative indicators.
This is due to the fact that active propaganda and advertising purposefully paves the way for materials to construction projects at all levels: from one-story houses to multi-story construction.
What is better for construction: foam blocks or gas blocks? Comparing the main characteristics
“A good mason always works conscientiously. »
Hello, dear builder friends and everyone who has visited this page!
Today is an interesting topic for those who are thinking about building a home or utility structure from lightweight cellular concrete.
How is the choice of wall material (aerated concrete or foam concrete) usually made? Options: “my son-in-law advised me,” “my neighbor built it,” “I called the company and they told me. “,” a foreman I know says it’s the same material, just called differently.” Select your option or add your own.
So, let’s figure it out - foam blocks or gas blocks, which is better for the intended construction? Let us consider these materials, related in composition, in more detail.
The first thing that distinguishes materials in appearance is the color and size of the cells (pores). The pores of foam concrete are larger, and the color scheme is in gray tones, in contrast to white (and close to this color) aerated concrete.
I'll start with the positive aspects that unite both materials.
From this article you will learn:
Objective conclusions
Considering the characteristics of the material, the following can be revealed:
- both the gas block and the foam block require a solid foundation;
- according to most characteristics, autoclaved aerated concrete and factory foam concrete are practically not inferior to each other;
- with equal density, the strength of aerated concrete is slightly higher, which justifies its use in the construction of load-bearing walls, although for experienced builders, monolithic foam concrete can be an alternative;
- the costs of constructing an object using foam concrete are somewhat lower, although this is not a critical indicator;
- foam concrete will have to be insulated, and aerated concrete requires the installation of ventilated facades;
- the craftsman should take into account the construction conditions and, based on this, choose the material.
