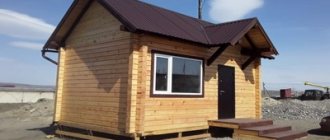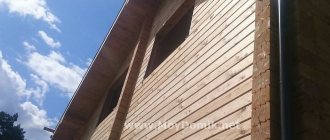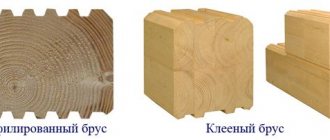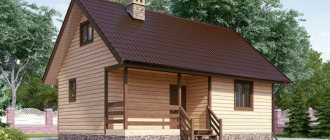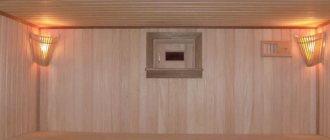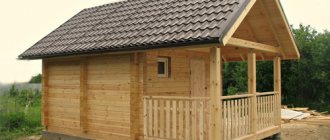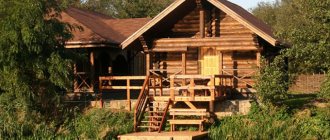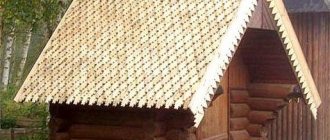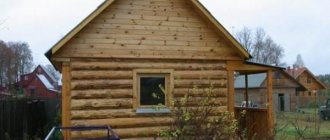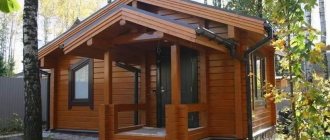Respect for steam-water procedures has traditionally become part of the everyday life of many peoples. Scythian tribes used camp baths, Mayan Indians set up steam rooms, Roman and Turkish baths became legendary. For the ancient Slavs, having their own bathhouse was a sign of wealth. On the territory of the Sophia Monastery in Kyiv, archaeologists discovered the remains of a log house of an ancient bathhouse; the find dates back to the 10th century.
A cozy wooden bathhouse with a steam room is an integral part of the history and culture of our people. The log house of a Russian bathhouse was traditionally built from rounded logs; since the last century, construction timber has been used more often in construction.
In modern baths, instead of a font, swimming pools are built, instead of a dressing room - relaxation rooms, a veranda and an attic have appeared. Most buildings continue to be one-story, but they have begun to occupy a much larger area. Some baths exceed 50 square meters. Having your own bathhouse in a suburban area has become a dream for city residents; this building is affectionately called a bathhouse.
Profiled timber is used as the main building material. The choice of this material provides significant advantages:
- Allows you to reduce construction time;
- Dry profiled timber gives minimal shrinkage;
- The structure is given a beautiful and attractive appearance;
- The timber is resistant to moisture, does not crack or lose shape when exposed to high temperatures;
- It compares favorably in terms of price-quality; the material is available to the mass consumer.
The experience of using profiled timber for the manufacture of compact barrel baths is noteworthy. Domestic manufacturers offer these products for rotational camps of gas producers, geologists and builders. The barrel sauna does not require a foundation, is easy to move, and can be used in the Far North.
Design Features
The bathhouse is not intended for permanent residence; from a tax point of view, this building is classified as an outbuilding and does not require a building permit. The building, as real estate, must be registered - entered into the state real estate register. For outbuildings, this process is simplified and does not require contacting the BTI to obtain a technical passport.
The status of an outbuilding allows you to simplify the design stage. You can build according to a preliminary design; during construction, changes can be made to the bathhouse design. When choosing the size of a building, it is taken into account that outbuildings with an area of less than 50 square meters are subject to preferential taxation.
A typical bathhouse consists of a steam room, a washing room, a dressing room and a relaxation room. From a fire safety point of view, the building should be located at a distance of 12-15 meters from a residential building. At the design stage, the shape of the building is chosen, the dimensions of the premises, the electrical and water supply wiring diagram, and the design of the steam generator are determined. An important issue is connection to external electrical networks and water supply; a problem may be the need to drain large amounts of wastewater.
You can build a bathhouse from profiled timber with your own hands or purchase a ready-made structure. The market offers a large selection of ready-made buildings made from ordinary profiled and laminated timber.
When making any choice, the following requirements must be taken into account:
- A sauna or Russian steam room must have reliable thermal insulation,
- The need to ensure fire safety of heater stoves and electric sauna stoves;
- The premises must be ventilated; high humidity in the rest room and dressing room creates uncomfortable conditions;
- The electrical network in the steam room and washing department must have a low - safe voltage;
- The ceiling is equipped with a vapor barrier to protect against condensation.
Some projects include the arrangement of an attic. A bathhouse with an attic made of profiled timber has an attractive appearance and allows you to minimize the size of the building site. The structure of this design allows you to double the usable area. The attic provides removal of excess heat and moisture.
Difficulties and errors
If the construction team has little experience or the owner decides to build the sauna himself, then you should pay attention to possible mistakes :
Overuse of materials. A person always has the desire to do everything better and more perfect. There is no need to chase this; it is better to plan the construction reliably and efficiently in advance, taking into account the trimmings.- Foundation. Often during construction they forget to make ventilation holes in the base. A strip foundation requires at least 4 ventilation ducts.
- Change of layout. This is often resorted to already at the construction stage, as a result, everything does not go according to plan and the quality of the bathhouse becomes jeopardized.
It is worth considering that the optimal roof slope is 15-20 degrees, and if there are strong winds in the region, then this figure can be increased to 30-60 degrees.
What building material to use for a bathhouse
Structural diagram of a bathhouse
Before starting to build a bathhouse with your own hands, you need to prepare materials; for construction you will need:
- Lumber – timber 150x150, for walls and internal partitions;
- Floor board - most often they use a four-meter edged board 50x150;
- Board for installing the ceiling and interior decoration of the walls of the bathhouse - lining 20x100;
- Material for roofing and roof finishing;
- Insulation, aluminum sheet, steam and waterproofing material;
- Building material for the foundation.
It is necessary to use laminated profiled timber carefully during construction. During production, laminated veneer lumber is impregnated with phenol-formaldehyde resins; when laying it in a wall adjacent to a steam room, you can be poisoned by toxic fumes of phenol.
Purchasing ready-made buildings eliminates the need to select materials. You can purchase a ready-made log house made of profiled timber or a complete set of all materials for construction. The set of finished buildings includes detailed instructions for assembling walls and communication connection diagrams. Manufacturing companies offer installation services.
A sauna purchased or built from chamber-drying profiled timber will not shrink; you can take a steam bath immediately after completing the steam room equipment.
What to choose: which one is better? Video
We found a video from the owner of a construction company who shows a bath house that he is building for himself. There he talks a little about the benefits of the choice he made:
Well, a few tips (some of them are questionable from our point of view) in this video:
Regarding the benefits of winter wood: we advise you to look through reference books, where numbers prove that the moisture content of coniferous wood in winter is higher than in summer.
*** We invite you to share your opinion with the owners of bathhouses already built from timber - what advantages and disadvantages were discovered during operation? We think this will be of interest to all readers.
Construction of the foundation
The foundation for a bathhouse made of profiled timber is made lightweight. To do this, choose a columnar structure; such a foundation is easy to make with your own hands. Supports - pillars - can be concrete, rubble, brick and metal. You can purchase ready-made supports from asbestos-cement pipes. Depending on the chosen type of supports, they are installed vertically in a specially prepared pit or trench at a depth of up to 1500 mm. 100-200 mm of sand is placed at the bottom of such a pit, and the sand cushion is filled with concrete mortar up to 200 mm thick.
The supports are placed along a contour that follows the perimeter of the log house, in increments of 1.5-2.0 meters. For buildings that occupy a large area, additional supports are made under the internal partitions.
The buried part of the supports must be protected from the effects of soil moisture; roofing material, fiberglass with bitumen impregnation or bitumen mastic in 2 layers are used as waterproofing. The waterproofing is attached to the surface of the supports using molten bitumen or bitumen mastic.
To distribute the load evenly, the piles are connected with a grillage. As a grillage, a 230x150 strapping beam or a welded structure made from channel No. 22 can be used. A flashing is laid on this foundation element - the first crown of the log house.
After installing the columnar foundation, a space is created between the grillage and the ground. This space is covered with a fence - a false plinth; the presence of a fence is not significant for the operation of the building. For the false base, you can choose any available material.
If there is a built-in pool, its bowl must rest on a separate foundation, the choice of design of which depends on the size of the pool.
Consumables and tools
Since the construction of a sauna requires not only timber, but also materials for constructing the foundation, as well as arranging the roof , they must be prepared in advance:
- cement;
- boards;
- slats;
- lining;
- blood supplies;
- fittings;
- fasteners;
- concrete blocks;
- insulation.
Tools required:
- Bulgarian;
- screwdriver;
- drill;
- electric jigsaw;
- roulette;
- building level;
- saws.
Also needed:
- concrete mixer;
- hammer;
- nail puller;
- pliers.
It would be a good idea to immediately purchase an electrical cable and sockets for temporary use of electricity during construction work.
Consumables must be of high quality, otherwise, even with the work of a qualified team, the bathhouse will not be done correctly. The tools must also be in good working order.
It is better to take cement grade M400 , there should be enough of it to be enough for the construction of the foundation and other work where a solution is needed. The timber can be dry, semi-dry or natural. In the first case, after laying the walls, you will not need to wait time for additional drying of the material.
To build a bathhouse, timber from such wood species as oak, larch, pine, spruce is often used.
Construction of bathhouse walls and roofs
The technology for constructing a log house from profiled timber is not complicated and does not require the use of heavy construction equipment and special tools. It is easier to build a bathhouse than a residential building. The size of the building plays a significant role in reducing labor costs; even the simplest bathhouses do not even have windows, and they do without architectural delights.
The structure is erected by laying crowns; a crown is understood as one horizontal row of profiled timber. Most often, in the corner part of the crown, the timber is laid with an overlap, in this case the ends of the beam extend beyond the corner of the frame by 200-300 mm. This angle is called a warm angle, and the protrusions are called the remainder; the design has the appearance of a dovetail.
More complex is the “no-residue” fastening, when the corners of the crown are fastened end-to-end using grooves. The connection of crowns made of profiled timber in a vertical plane is made using dowels - wooden nails. The first crown is fixed to the foundation, and the roof rafters are mounted on the upper crown. When constructing a log house, a layer of insulation is laid between the crowns. This could be moss, tow or construction felt. The structure of the profiled timber has special grooves for laying insulation.
Installing the roof is the final stage of construction. The roof covering is fixed to the rafter system. The structure and design of the rafter system depends on the type of roof. For small buildings - up to 4 m in size, choose a flat or pitched roof, for large bathhouses - a gable roof. The shape of the roof for the attic is determined taking into account the architectural features of the building. The roof is made of metal tiles or rolled materials.
Features of timber construction technology
In the technology of building a bathhouse from timber, absolutely all stages are equally important, starting with the foundation and ending with finishing. Just one mistake or failure to follow proven principles over the years can ruin all financial and time investments. The Russian Construction company is fluent in this technology and offers to get to know it better.
Foundation
The most budget-friendly foundation option for a relatively light timber bathhouse is a support-column one. It is a point base in the form of pedestals made of cement blocks. Despite their apparent simplicity, columnar foundations have proven themselves to be excellent on many types of soil. In addition, they are characterized by low cost and short implementation time.
However, a support-column foundation, unfortunately, is not suitable for every case. For example, if a bathhouse needs to be built on a slope, or in winter, on a swampy area, it is better to give preference to a pile-screw foundation. This foundation is also inexpensive and quickly erected. In addition, it is an excellent alternative if the building plot is not ideal.
A strip monolithic foundation is more expensive than those mentioned above, but it has its advantages. This includes higher load-bearing capacity, reliability, and strength.
Floors
The arrangement of floors in a bathhouse made of timber begins with tying the foundation. It is an unplaned beam that is installed on the base on an edge. When building a bathhouse, it is worth paying increased attention to protecting the wood from moisture. It is recommended to completely saturate the timber with an antiseptic in advance. If the foundation is pillar-supported, then roll waterproofing (roofing material) must be laid between the strapping beams and the pedestals.
The load-bearing part of the floors in a bathhouse made of timber is logs. They are laid in the harness with a pitch of at least 800 mm. A block is placed underneath the joists for installation of the subfloor, which will serve as the basis for laying the helicopter-protective membrane and insulation. The standard thickness of the latter is 100 mm. A vapor barrier material is laid on top of the thermal insulation, and then a finished floor is installed from dry planed or tongue-and-groove boards.
Walls
The timber for the walls can be dry or naturally damp. The first one is a little more expensive, but it shrinks less and behaves more stable and predictable. Although the construction of a log house from wet timber is absolutely not a problem for modern technology.
Next, the timber is selected according to the cross-section, on which the thickness of the walls and the thermal insulation properties of the bathhouse will directly depend. If you plan to steam comfortably not only in summer, but also in winter, then it is advisable to choose a material with a cross-section of 140 mm. For a summer bath, 90 mm lumber will be quite sufficient. In both cases, partitions are built from precisely this kind of timber. Read more about how to choose the thickness of timber for a bathhouse in our article.
The beam is positioned strictly horizontally using the “Warm Corner” technology. The strength of the tongue-and-groove joints is enhanced by dowels. The first crown is usually not fixed. Experienced builders use long metal fasteners that are not prone to corrosion to build baths from timber. The inter-crown space is filled with insulating material. Caulking the walls during the process of assembling the log house is required. It is better to replace traditional moss or tow with more effective flax-jute fiber. Having reached the upper crown, the dowels can be put aside, since it is not fixed.
Interfloor ceiling
To arrange the ceiling “pie”, beams are laid on the upper crown. From below they are lined with a vapor barrier membrane and chamber drying lining. Insulation 100 mm thick is placed in the resulting space between the beams, which is also covered with a vapor barrier on top.
Roof
The rafter structure is assembled from unplaned boards in accordance with the selected roof configuration. The pitch between the rafter legs is 800 mm. Next, the sheathing is installed, which serves as the basis for laying waterproofing and roofing materials.
If desired, the roof can be additionally insulated. For this, 100 mm mineral wool is used, which is laid from the inside between the rafter legs. To protect the thermal insulation material from moisture, it is covered with a vapor barrier.
Openings
In the process of installing walls, we must not forget about the openings, which are equipped with wooden windows and doors only after the end of the shrinkage period. All openings are arranged on a frame (“swarm”) - a structure that compensates for the shrinkage of the wall beams. A bathhouse made of timber with natural moisture is built under a roof, which can be either temporary or permanent. Finishing begins only after the intensity of shrinkage processes has decreased - at least six months later. Construction from dry timber is carried out turnkey in one stage. But it is recommended to involve specialists in its implementation, since the technology requires serious experience and qualifications.
Choosing material for the steam room
The steam room is the main attribute of the Russian bath, Finnish sauna and Turkish hammam; in fact, for the sake of the opportunity to steam, construction is started. You can just wash yourself in a residential building. Proper arrangement of the steam room is the main feature of building a bathhouse from profiled timber.
The steam room is a special room; the temperature in it can reach 150 degrees with 100 percent humidity. The material used to equip the steam room has special requirements:
- There should be no metal or plastic products in the steam room;
- The wood must only be solid; laminated wood evaporates formaldehyde;
- The use of ceramic tiles is not allowed - only wooden floors;
- It is advisable to use special types of wood that are resistant to temperature changes.
To decorate the walls of steam rooms, lumber from linden, aspen or birch is used. The wood of these species is denser, does not contain natural resins, heats up quickly, retains heat well, and is resistant to moisture and high temperatures.
Experts do not have a clear answer to the question of what material to cover the walls of the steam room with. Walls are most often sheathed:
- Lining 20x100;
- Edged board 30x100;
- Imitation of timber 50x150.
Lumber made from linden or aspen is less susceptible to the negative effects of temperature changes, retains its shape well, shrinks less, and provides additional thermal insulation. The disadvantage is the high cost of the material. The board quickly loses its shape, cracks form in the sheathing, this structure must be changed every 2-3 years.
Heaters and electric heaters are insulated from wooden surfaces with a layer of clay or plaster and covered with a sheet of aluminum. Polished metal reflects thermal radiation well.
Pros and cons of the material
Let's start with the advantages that I have already mentioned:
- Low thermal conductivity of walls – excellent thermal insulation.
- No caulking of walls.
- Environmentally friendly natural material – 100% wood.
- The walls of your sauna breathe naturally.
- Beautiful aesthetic side surface: no finishing required.
- Excellent combination of price and quality.
- Rigid and reliable connection of the timber due to the lock.
- Lack of a massive foundation.
- The design of the beam does not allow rain to flow between the crowns (chamfered).
Now about the disadvantages, in my opinion, there are not many of them:
- It takes time for the bath to shrink (although this is not a minus, but a feature of the technological process).
- Over time, cracks will still appear in the timber (no matter what you do).
- Opportunity to purchase low-quality lumber. Buy wood only from a trusted manufacturer, otherwise all the advantages will turn into disadvantages.
How to assemble a bath?
In order to avoid drafts and heat loss in the future, when assembling the bathhouse, each row of beams is laid with tape insulation.
The assembly of a bathhouse from wooden profiled timber is carried out strictly according to the diagram provided. Today the market offers a huge number of such projects, their cost is low, but it is possible to get a ready-made diagram drawn up by a professional, which will simplify the assembly procedure. Typically, a tree is ordered along with such a project, and it arrives fully finished and marked.
Having a ready-made circuit allows you to reduce installation time to a minimum. After the foundation is ready, its surface is waterproofed, the assembly of the walls begins, all recommendations and work procedures are strictly followed. When performing installation, each row must be laid with a special tape insulation, which is made of jute or flax. The insulation prevents drafts from blowing through the building, making it as warm and comfortable as possible. The bathhouse is heated easily and quickly and retains heat well.
For corners, the use of polyurethane foam is required. This work is simple, but the foam must be applied in such a way that there are no cracks or cavities left. After assembling the walls, you need to wait some time, which may be required for shrinkage. Then you need to start assembling the rafter system. For these purposes, a wooden beam is used, the bathhouse is covered with metal tiles, bitumen shingles, and roofing iron.
Advantages and disadvantages
If we compare the construction of a bathhouse from logs and profiled timber, then there are the following advantages:
- faster construction due to the ideal geometry of the material;
- fewer cracks and less effort on caulking;
- there is no need to finish the walls, both inside and outside they are ready for varnishing (if you want).
There is essentially only one drawback - a higher price.
When compared with brick baths, you can additionally add light weight to the walls, which makes it possible to save on the foundation.
Another typical project for a bathhouse made of timber
