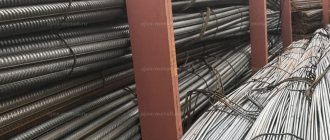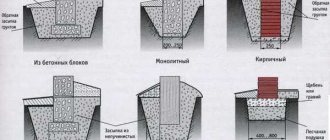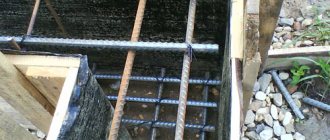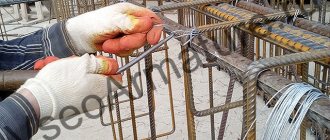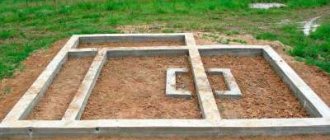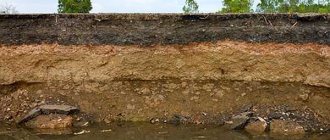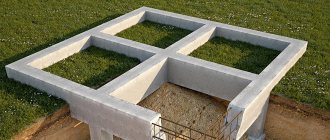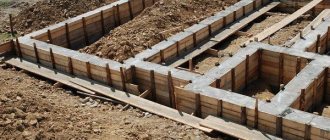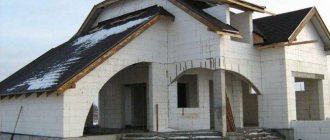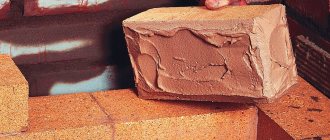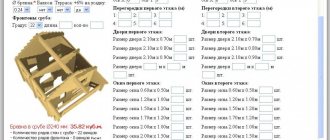A strip foundation is the most common option for building foundations.
In most cases, it is used with reinforcement reinforcement. Reinforcement is necessary to protect concrete from bending and tensile loads that destroy it. The characteristics of the foundation and the entire building largely depend on the accuracy of calculating the diameter of the reinforcement.
What diameter reinforcement is used for the construction of a strip foundation, how to choose it, how to calculate it correctly, we will tell you in the article.
Calculation of reinforcement for strip foundations.
- Strip foundation technology Tools and materials
- An example of calculating reinforcement for a strip foundation
The popularity of strip foundations is associated with its high efficiency and simplicity of its implementation technology. It can also be used to solve the problem of construction on soft soils. But at the same time, the construction of a foundation of this type is characterized by an increased labor intensity of the process and a significant increase in the consumption of building materials, including reinforcement.
Diameter of reinforcement for strip foundation.
Calculation of strip foundation.
Reinforcement of a strip foundation is a mandatory condition, without which one cannot talk about the reliability and durability of the entire structure.
Reinforcement of steps and corners
How to make reinforcement for a strip foundation if the area is not perfectly flat and there are various elevation differences? The foundation tape in such an area is poured in the form of steps. Such steps are reinforced in an unusual, but slightly complicated way. The frame of such a step is extended by one meter. Then rods two meters long are installed in the upper part, and transverse horizontal elements are laid in increments of 150 cm.
Particular attention should be paid to how to lay reinforcement in a strip foundation when reinforcing corners. It is the corner zones that are subject to the greatest deformation, directed in different directions. Errors when assembling the reinforcing frame at the corners lead to further negative consequences. The foundation is more likely to crack and delaminate. Since it is at the corners that different parts of the frame are connected, a foundation with incorrectly executed corner reinforcement will simply be separate fragments and will not fully perform its functions.
In order to ensure reliability, it is necessary to use additional curved rods at the joints of the reinforcement. For transverse rods, a step twice as small is used, and additional vertical rods are installed.
Please note that the corners are reinforced in such a way that the curved parts extend into the opposite walls.
Strip foundation technology.
How to properly knit reinforcement for a strip foundation.
Reinforcement of the corner and junction of the strip foundation.
To answer the question of what kind of reinforcement is needed for a strip foundation, you must first remember what it is and what loads it is subjected to. The concrete strip itself can withstand vertical and lateral compression loads quite well, but works very poorly in bending. To protect the foundation, it is reinforced, and, thanks to the interaction of ductile metal and durable concrete, a very reliable and durable structure is obtained.
The technology for constructing a strip foundation is quite simple. After clearing the land, anchoring the building and securing the axes according to the project, they proceed to earthworks: dig a trench, level and compact the base. The next mandatory step is the construction of a sand cushion. The sand cushion will help to evenly distribute the weight of the building over the area of the sole.
After this, the formwork is installed and the installation of reinforcement begins. the diameter of which must correspond to the calculated value. After making the reinforcement frame, they proceed to pouring concrete, each layer of which is compacted with a vibrator. When the concrete has hardened, the formwork is removed and the strip foundation is covered with a layer of waterproofing, and the remaining cavities are filled with sand and thoroughly compacted.
Tools and materials.
What kind of reinforcement for a strip foundation.
Scheme of strip foundation reinforcement.
To perform work on the installation of a strip base, the following materials and devices are used:
- sand;
- formwork panels;
- fittings;
- knitting wire;
- concrete;
- roofing felt or mastic;
- roulette;
- level;
- cord;
- shovel;
- wire cutters;
- pliers;
- tamping;
- deep vibrator.
Strict adherence to technology will allow the construction of a truly reliable and durable structure. Particular attention should be paid to the question of what diameter of reinforcement on a strip foundation is advisable to use. This issue is resolved at the design stage of the entire building.
Outsole width
You add up the numbers obtained in the previous chapter and assume that the soil strength will be 29 tons per square meter. m. make calculations.
| Walls | Total weight t/m (Length + width of the base) | Width (Total weight divided by soil strength) |
| a | 8,980+0,92=9,1 | 9,1: 29=0,31 |
| b | 11,600+1,860=13,46 | 13,46: 29=0,39 |
| c | 8,1+0,925=9,1 | 9,1: 29=0,32 |
| A | 8,666=8,66 | 8,66: 29=0,32 |
| B | 8,666=8,66 | 8,66: 29=0,32 |
Calculation of strip foundation reinforcement.
Tying reinforcement for a strip foundation.
Calculation of reinforcement for the foundation.
The standard width of the tape is 0.3-0.4 m, with a height of 0.7 m, that is, its cross-section is quite small. Therefore, the diameter of the reinforcement used usually does not exceed 12-14 mm. Laying of reinforcement on a strip foundation is carried out in the form of two belts. The reinforcement is located in the upper and lower parts of it in 4 rods. The diameter of the reinforcement is calculated based on data on the parameters of the foundation and the materials used for its construction.
It should be remembered that when constructing a massive house or carrying out construction on moving, weak soils, longitudinal reinforcement is laid in 3-4 rods in each belt.
The bottom of the base in cross section experiences a bending load, which is taken on by the transverse reinforcement. Vertical reinforcement ensures the rigidity of the entire frame, while avoiding inclined cracks in the foundation body in the future.
An example of calculating reinforcement for a strip foundation.
Reinforcement for the strip foundation of a house.
Foundation installation diagram.
Let us calculate the required amount of reinforcement for a strip-type foundation of a building measuring 6 x 6 m, strip width – 40 cm, height – 70 cm. Load-bearing wall length – 6 m.
For longitudinal reinforcement, class A-III rods with a ribbed surface, the diameter of which is 12 mm, are used. The rods are laid longitudinally in 4 rods along the tape along the entire perimeter and under the load-bearing wall (2 rods each in the lower and upper chords). The total length of the tape is 30 m, where 24 m is the length of the perimeter and 6 m under the load-bearing wall. The total amount of reinforcement with a diameter of 12 mm is 120 m. The weight of 1 m of reinforcement of such a section is 0.888 kg, therefore, to reinforce the entire monolithic base you will need 106.56 kg.
Since transverse and vertical rods do not experience significant loads, for reinforcement it will be sufficient to use smooth reinforcement of class A-I, the diameter of which is 6 mm. Transverse and vertical rods are installed in increments of 0.5 m, the distance from the foundation surface should be 5 cm. Taking this into account, the number of rods with a diameter of 6 mm per connection is 1.8 m. There are 61 such connections in total, therefore, the total length of the rods will be 109 .8 m. The weight of 1 m of reinforcement, the diameter of which corresponds to 6 mm, is 0.222 kg. Consequently, its total quantity required for reinforcement will be 24.38 kg.
We choose the diameter of the knitting wire and the method of knitting the frame.
The amount of binding wire per bundle is 0.3 meters, there are 4 such bundles in one connection. Multiplying by the total number of connections - 61, we find that you will need 73.2 m of binding wire. The diameter of the wire used to tie the rods in the corners of the frame is 0.8-1.2 mm. In the manufacture of the reinforcement frame, steel wire knitting is used, which guarantees the durability of the entire structure. It is strictly forbidden to use welding to avoid corrosion of the metal at the joints of the reinforcement.
The knitting technology is as follows: at the intersection of the rods, the wire is first tightened, and then the remaining ends are twisted with pliers. In addition, a special gun is used for tying reinforcement, which significantly reduces labor costs. The disadvantage is the fairly high cost of this tool.
The diameter and quantity of reinforcement used directly depends on the massiveness of the structure, on the type of soil at the construction site, as well as on the type of strip foundation (shallow or buried). The process of calculating the reinforcement frame should be carried out at the design stage of the entire building. Only strict compliance with the requirements of design documentation, construction technology and professional execution of construction work can guarantee a service life of a strip foundation of at least 150 years.
Range of metal products
Classes of reinforcing steel
For reinforced concrete structures, the following reinforcement is used:
- hot rolled, smooth or with a periodic profile (ring or crescent) with a diameter of 6 to 40 mm;
- thermally and mechanically strengthened with a periodic profile, 6–40 mm;
- cold-deformed periodic section (3–12 mm).
It is recommended to use smooth reinforcement with a class not lower than A-240 (A-I). For ribbed (periodic profile) choose class A-300 and higher.
In areas where the temperature drops below 30°C, class A-300 is prohibited from use.
It is preferable to use products with a periodic profile - with tides in the form of rings or a sickle. Irregularities increase the adhesion area of the rods to the concrete and the strength of the entire structure.
Recently, composite reinforcement has appeared on sale. The manufacturer recommends using it instead of steel products.
SP 295.1325800.2017 does not allow the use of composite products for foundations.
How to calculate base loads
The load on the base of the foundation consists of the weight of the entire building.
It includes the weight of the following elements:
- Base.
- Walls.
- Floors.
- Roof.
In addition, it is necessary to take into account external influences - wind loads, the weight of snow in winter, etc. Therefore, the problem of determining weight must be solved comprehensively. Some data (amount of snow, depth of soil freezing, specific gravity of materials) can be found in the SNiP tables.
The volume of all elements of the building is determined by area and thickness. Then the volume is multiplied by the specific gravity, resulting in the weight of a particular structural element of the house . Then all the obtained values are added up, the weight of the snow (found in the SNiP tables) and the approximate weight of furniture, household utensils, household appliances, etc. are added to them.
NOTE!
The procedure is complex and requires attention and thoroughness, but it will have to be performed in any case.
What should be the step
The reinforcement spacing, like other operating parameters of the frame, is regulated by SNiP 52-01-2003. Typically, the rods are spaced from each other at a distance that is a multiple of the diameter. On average, the distance between adjacent rods is taken to be 23-25 diameters.
In this case, the main selection criterion is the size of the tape, since the location of the reinforcement must correspond to the needs of the structure. The best option is to immerse the frame rods to a depth of about 5 cm into the thickness of the concrete.
This allows you to reliably protect the metal from corrosion and provides the tape with proper rigidity and strength.
The pitch of the transverse elements (clamps) should not exceed the maximum distance between the outermost bars of the lattice. This is a requirement of SNiP, but in practice it is often forgotten, distributing clamps less often than necessary.
If no problems arose during pouring, then during operation, reducing the number of clamps does not matter . But loads from pouring concrete and movement during hardening can disrupt the order of reinforcement distribution, which threatens to reduce the strength of the tape.
