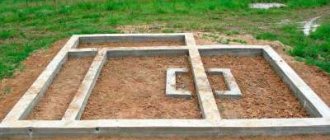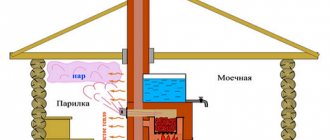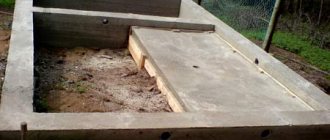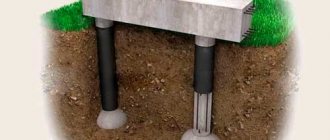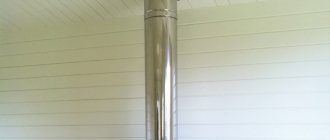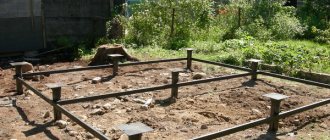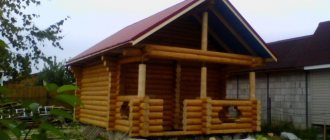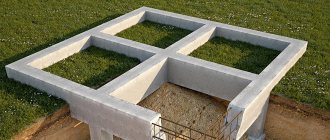If you follow construction standards and follow the sequence of technological processes, then the work can be done on your own and with minimal costs for building materials.
We will tell you in the article how and from what materials to make formwork for a strip foundation with your own hands.
What role does design play?
This is a special structure installed around the perimeter of the trench , which serves as a form for the concrete base and helps to achieve the exact dimensions of the foundation.
When pouring the solution, its walls are subjected to significant loads, so special requirements are placed on their strength. The geometric shape of the formwork must fully correspond to the dimensions of the monolithic base and have precise angles.
It is important for the builder to ensure that there are no cracks or gaps in the walls being erected. Even small holes will expand under intense load and the mixture will begin to flow out. Thus, voids are formed in the foundation mass, which reduce its performance characteristics.
Asbestos sheets or flat slate
These materials are also used for both removable and non-removable structures. However, it must be taken into account that such sheets have good adhesion, so they are difficult to separate from the finished concrete base. In this regard, when creating removable formwork, the panels must be treated with a composition that makes it easier to dismantle structures.
If we talk about the advantages of such materials, then it is worth highlighting their low cost and ease of processing. The sheets can be easily cut directly during the formwork process. But it takes quite a long time to build. The fact is that in order to secure the spacer and thrust elements, holes for the screws will have to be made first. Since the material is highly fragile, there is a risk of damage to it.
Also today there are ready-made formwork structures made of synthetic materials on sale. They are lightweight, easy to install and can be used repeatedly. They are not cheap. Therefore, everything depends on the budget. But, one way or another, you need to take into account the characteristics that removable formwork should have.
Kinds
Traditionally, two types of construction are used - non-removable and collapsible .
In the first case, the formwork remains with the foundation after the mortar hardens. Builders save time and labor by eliminating the need for dismantling.
Collapsible formwork is more economical . Its design consists of individual elements that can be reused after the concrete has hardened.
This construction option takes more time and requires special attention from the craftsman to the tightness of the seams. Collapsible devices are convenient when working with complex foundations, as well as when constructing individual elements of structures.
What can it be made from?
It is easier for a builder to use ready-made collapsible formwork, but it is much cheaper to make it yourself from scrap materials. Racks can be made of the following materials:
- Tree. The most affordable option for self-construction. Wooden panels have such advantages as aesthetics and reliability. They are well processed and fastened using ordinary tools.
- Metal. Sheets made of carbide metal are characterized by strength, help to achieve an equal concrete surface and further strengthen the foundation.
- Plastic. Panels made of polypropylene are used as collapsible formwork elements. This material is lightweight and easy to use.
- Available materials . You can use slate or corrugated sheets that were left over from previous construction projects. But it will be difficult for the worker to achieve accurate geometry and there remains a risk of the solution leaking through the cracks.
For non-removable you can use:
- metal;
- reinforced concrete blocks;
- plywood;
- wood concrete;
- DSP;
- profiled sheet;
- expanded polystyrene;
- glass magnesite.
Which board should I use?
Experts recommend using cheap boards as the main material for formwork for work without the involvement of a construction team. This is an affordable building material that is not difficult to work with without having special equipment at hand.
However, the builder needs to take into account the requirements for wooden panels:
the type of wood is selected taking into account the humidity, which should be at least 22% (for example, conifers);- recommended board sizes: width – 15 cm, thickness – from 4 to 5 cm;
- the permissible size of the cracks is up to 2 mm (it is permissible to moisten the boards before pouring to swell and reduce the cracks);
- the wood surface must be free of any defects (knots, breaks);
- At least one side of the board should be smooth and have clean edges.
Compliance of the characteristics of the source material with the given recommendations guarantees that the boards will be able to withstand at least 15 pouring cycles if the technology is followed. Collapsible formwork elements made of chipboard, fiberboard and plywood can be used up to 30 times.
Plywood
This is a wood-laminated material that can be made from veneers of different types of wood. If finances allow, it is better to choose Finnish plywood; it is characterized by increased moisture resistance and strength. A cheaper option is birch veneer plywood.
Healthy! Also on sale are plywood coated with synthetic impregnations, formaldehyde glue (such products are labeled as FSF) and a protective laminated layer. These are specialized materials that are used for the construction of dismountable formwork structures that can be reused.
The optimal plywood thickness should be 10-16 mm. Such sheets are installed on a wooden (some use metal) frame made of 40 x 40 mm bars. The plywood is fixed using self-tapping screws.
Advance paynemt
It is not difficult to independently calculate the required number of boards . It is more convenient to have a prepared drawing with exact dimensions. Calculations are carried out for each side of the formwork separately, and then added together.
To calculate the number of units of building material on one side horizontally, you need to divide the length of the tape by the length of the board. To calculate the amount of material in height, you need to divide the depth of the foundation by the width of the board.
At this stage, the builder needs to take into account that the panels should be slightly higher than the depth of the foundation, so the resulting value is rounded up.
The results of the two calculations are multiplied and the answer reflects the required amount of building material on one side of the foundation. Experts recommend having a supply of boards equal to approximately 10% of the calculated data.
To simplify calculations, you can use online calculators at construction services.
Features of shield assembly
- The length of each of them should be approximately 20-25 mm longer than the side on which you will place it. This is explained by the method of fastening the part in an L-shape, where this difference in centimeters will be attached to the side of the next side of the structure.
- For the assembly itself, nails will be better than self-tapping screws, this is explained by the fragility of the latter. You will be able to drive the nail into the material to the required depth and bend it, so you will completely eliminate the possibility of the nail jumping out of the board and the structure becoming loose, while a self-tapping screw under pressure risks jumping out.
Auxiliary materials and working tools
To build formwork with your own hands, the builder will need:
- fasteners (nails, screws);
- beams for assembly and selections;
- waterproofing film;
- working tools (level, saw, axe, hammer, chisel and others).
The purchase of auxiliary materials for the builder will cost approximately 40-50% of the cost of the boards.
Manufacturing and installation
The whole process can be divided into several key stages:
- Preparatory – calculations and purchase of building materials.
- Transition to field work - marking the site and digging a trench according to the specified parameters.
- Production of blanks for panels (if it is not stamped material for formwork).
- Driving support beams into the ground.
- Installation of dampers.
- Strengthening.
Shield assembly
The size of the dampers is chosen taking into account the geometric shape of the base so that their height is greater than the depth of the concrete pad. The length of the elements is chosen arbitrarily, but the optimal value is considered to be no more than 3 m. The total length of the dampers must correspond to the length of the tape.
Shields can be a prefabricated structure made of boards. Fixing bars are attached across the boards in increments of 50-80 cm. The central and outer bars can be longer than the height of the formwork and have pointed ends that will go into the ground.
Installation Features
The finished dampers are installed according to the markings strictly in a vertical plane.
For convenience, you can drive in vertical beams along the perimeter of the base in advance and align the walls of the formwork closely to them. The worker must ensure that the elements fit tightly so that concrete does not flow out through the cracks . Armed with a level and a hammer, he needs to align all the shields exactly in the same plane and at the same height.
If the shields do not have long bars that could go into the ground and hold the structure, then vertical bars are first placed along the perimeter of the trench. These elements will serve as support for the shields, which must be tightly attached to them using spacers and slopes.
Strengthening
The walls of the formwork are subjected to heavy loads during concrete pouring and may fall apart. To prevent this from happening, additional elements are installed to strengthen the structure.
From the outside, the walls are supported by braces and supports . They are placed in increments of no less than 1 m. Particular attention is paid to the corners of the formwork, where support is needed on both sides at once. If the height of the shields is more than 2 m, then the supports are placed around the perimeter in two rows: upper and lower.
How to assemble and install dampers from various materials?
Previously, the general algorithm for installing formwork was considered. The use of different materials for shields requires its own installation features. It is easier for a builder who does not have special equipment to build a structure from boards, plywood or polystyrene foam.
Installation of boards from boards
This option is considered one of the easiest to install and the cheapest in terms of cost . When working with boards, a craftsman can make do with ordinary woodworking tools.
When there are cracks on the surface of the source material, leakage of the solution can be prevented using a plastic film that is attached inside the system.
Ordinary boards are a popular building material for formwork and even a beginner can cope with their installation. The only drawback is the need to strengthen the structure with additional elements (ties, supports, metal pins).
Made from polystyrene foam
Expanded polystyrene is a practical and high-quality material . Ready stamped blocks serve as shields. They quickly assemble into a single structure. The elements fit into grooves and are secured with threaded ties.
Difficulties may arise at the stage of selecting sheets of expanded polystyrene, when arranging the necessary corners and curves. Before pouring the concrete mixture, a reinforced frame can be placed in the formwork. A significant drawback is the high cost of polystyrene foam.
How to install plywood correctly?
Sheets of plywood will serve as reliable walls for the formwork . The assembly of elements is not much different from the standard scheme. The master’s task is to assemble a structure that accurately replicates the geometry of the base.
To maintain the accuracy of the width of the tape along the entire perimeter, identical bars are attached between the sheets of plywood. When working with a massive foundation, experts recommend strengthening the walls with screeds.
How to attach the film
Before concreting, the inside of the structure is lined with a durable polyethylene film for formwork, which must be secured with a stapler. Construction is best done using self-tapping screws. In this case, it can be easily disassembled, minimizing damage to the formwork boards.
After dismantling the formwork, I put a 30x120 mm board on the sheathing. Before this, I cleaned the surface of the boards from staples. The main thing is to disassemble everything carefully.
My house roof is assembled from 40-gauge boards left over after pouring and dismantling the formwork. Before pouring, I covered it with film, I didn’t saw the boards sticking out in the corners, I assembled everything with self-tapping screws. After disassembling the boards were like new!
How to save money?
Laying the foundation with your own hands, in most cases, is explained by the desire of the master to save money on hiring a construction team. Therefore, it is advisable to consider additional ways to save.
Filling in layers
The use of removable formwork allows builders to reduce the cost of purchasing materials. The method involves the gradual pouring of concrete mixture .
After the solution hardens, the structure is dismantled and reassembled on another section of the tape. During the warm season, approximately 3-4 days pass between filling cycles.
Vertical division
The concreting process can be divided into stages both according to the length of the foundation and its height . When the bottom layer of the mortar has completely hardened, the cement laitance must be removed from its surface and you can begin the next cycle of formwork construction.
To make the building material last longer, the surface of the dampers can be covered with plastic film or treated with an aqueous solution of slaked lime.
Requirements for formwork for strip foundations
The installation of formwork for a strip foundation should ensure the strength of the structure. To securely hold concrete during placement and initial setting:
- Be strong - freely withstand the mass of concrete without spilling.
- Do not leak, excluding leakage of not only the concrete mixture itself, but also the cement laitance.
- Do not change the strict geometry under concrete pressure - maintain the straightness and plumbness of the foundation walls.
In essence, formwork for a strip foundation is a fence, a form for laying concrete.
Therefore, it sets the basic parameters of the foundation:
- Laying depth.
- Height above ground level.
- The shape of the sole.
- The thickness and evenness of the walls.
Ready-made formwork
It is designed in such a way that after concreting, the foundation is completely ready for further work: waterproofing surfaces, finishing the above-ground part. In general, to further construction of the building.
Turnkey price
To evaluate the benefits of self-construction, the master should have an idea of the average market cost of the service in Russia:
| City | Cost of laying 1 m3 of formwork |
| Moscow | 1000-1200 |
| Saint Petersburg | 1000-1200 |
| Ekaterinburg | 600-1100 |
| Novosibirsk | 600-900 |
| Nizhny Novgorod | 500-800 |
How to further strengthen it?
When it is necessary to pour a large amount of concrete mixture, the system is reinforced with metal pins.
Sometimes the walls of the formwork can split apart under the weight of the solution. In this case, it is advisable to install screeds along the top of the structure .
To fix the shields, the walls are supported with beams in one or two rows, depending on the depth of the concrete base. The foundation will be stronger if wooden pegs or reinforcing rods are driven into the ground around the entire perimeter at intervals of at least 0.4 m.
Metal
In this case, steel or aluminum is used. Each of these formwork materials has certain features, pros and cons. For example,:
- Aluminum has a lighter weight (no more than 30 kg per 1 m2). But in order to install steel sheets, you will need lifting equipment. Therefore, the cost of the entire structure increases.
- Aluminum structures require layer-by-layer pouring of concrete, since the material is more elastic. This significantly extends the construction period. In this regard, stronger steel, which is practically indeformable, wins.
- Aluminum is susceptible to corrosion, but steel is not.
Such prefabricated formwork structures can be rented or made independently. Metal is most often used for permanent formwork when it comes to industrial construction. If you are building a house yourself, then in this case you can use steel or aluminum profile pipes to create a reliable frame for plywood panels.
When to shoot, after how many days?
Dismantling of the structure is possible only after the solution has completely turned into a solid mass . The duration of the process is determined by the massiveness of the foundation, its depth, the grade of concrete, and the ambient temperature.
Under suitable weather conditions, foundations for heavy structures require up to 4 weeks to fully cure. For private housing construction, demoulding can be done after 20 days.
After dismantling, gaps may remain on the surface of the base. These defects are filled with soil or filled with cement mortar.
