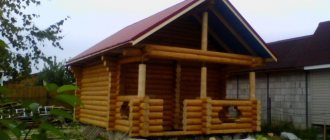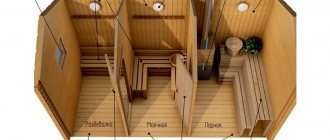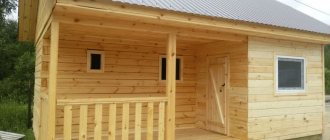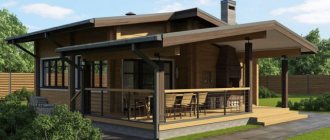For our compatriots, the Russian bathhouse is a symbol of relaxation. In addition to its medicinal properties, you can have a good time with friends and talk about pressing topics in a relaxed atmosphere. If you like this kind of pastime, then you can build it on your site, but in this case you need to know well the structure of the steam room in a Russian bath. This is exactly what we will be discussing in this article.
The steam room is the heart of the bathhouse; the mood its visitors will receive will depend on it. The peculiarity of the Russian bath in question is that it has a different quality of steam and temperature compared to others. For example, if in a Finnish sauna there is dry steam with a temperature of about 110 degrees and humidity only 15%, then in a Russian sauna the temperature is 60 with the same humidity.
The principle of operation of a Russian bath
Foundation arrangement
The very first stage from which the installation of a bathhouse begins is the construction of a foundation, the quality of which is reflected in the service life of the building. The foundation can be made in various ways, which depends on the soil on which the building will be erected and its parameters.
Since bathhouses are not built in large sizes, and the materials for the walls do not weigh much, installing a foundation for them from solid reinforced concrete slabs is not advisable. It is better to choose a tape or columnar version of the base.
Strip foundation
It is used in the construction of a bathhouse on dry soil with groundwater occurring at great depths.
This method has advantages:
- Thanks to the monolithic filling along the entire perimeter of the building, a sufficient degree of strength and reliability is ensured.
- The thermal insulation characteristics of floor structural elements are enhanced, which ultimately reduces heating costs.
- there are opportunities to implement additional functions, for example, you can build an underground or cellar for storing bath accessories.
The strip base shown in the photo is laid in the following sequence:
- using pegs and ropes on a previously prepared area, mark the location of the walls;
- dig a trench 50 centimeters deep, the width of which should exceed the thickness of the walls by 10 centimeters. The foundation for the installation of internal partitions can be arranged at the same level as the walls, since they are not assigned a load-bearing function and will not be the basis for logs;
- at the bottom of the trench a 20-centimeter cushion is made from compacted gravel;
- In place of the future walls, formwork made of wooden boards is installed at least 20 centimeters higher than the soil level.
- Reinforced rods are placed inside the formwork, thereby increasing the strength of the concrete. Then a mixture consisting of cement, river sand and crushed stone in a ratio of 1:3:5 is poured.
- wait until the solution completely hardens. To achieve the greatest strength, during the drying process the concrete should be watered and covered with polyethylene film.
Columnar base
This type of foundation when installing a bathhouse allows you to save money. It can be done on different types of soil.
Advantages of a columnar base for a bathhouse:
- low cost of work is achieved due to the fact that there is no need to pour a foundation along the entire perimeter - columns are made only in certain places;
- There is the possibility of installation both in lowlands and on slopes, as well as in swampy areas.
The sequence of work is similar to how when creating a strip base with one difference - not the entire perimeter is filled, but only the holes prepared under the joints of the pit walls.
There is another, faster and more economical way to arrange a pile foundation:
- They make markings and dig holes in accordance with the diameter of the asbestos pipes.
- Pipes are inserted into the ground and concrete is poured into them.
Bathhouse layout
When a Russian bathhouse is built, its design should be reflected in the pouring of the foundation. This applies to all rooms, taking into account their size.
The main premises of bath buildings are:
- steam room;
- washing;
- dressing room
The recommended ratio of the square footage of these rooms to each other is 1:1.5:2.
The following can be equipped as additional structures and premises:
- pay;
- attic;
- utility block
Door installation
The door must close tightly and not let heat out.
Use doors made of wood, choose dense and durable species that will hold hinges and handles well.
Stages of door installation work:
- assembling the box, canvas;
- marking and inserting parts of hinges separately on the sash and sash;
- installing the box in the opening with spacers before foaming;
- hanging the canvas on hinges;
- foam trimming;
- installation of a vestibule, seals;
- fastening trims on both sides of the door.
In wooden buildings, when installing opening fillings, a casing is made, which prevents the door from warping along with the shrinkage of the bathhouse. This design works separately from the walls, so it is not rigidly attached to the ends. A T-shaped or C-shaped casing is made on the side surface; accordingly, matching elements are cut out at the ends of the walls.
Steam room
The most important part of the bath. In an economical project, you can combine a sink with a steam room, and use a veranda as a dressing room. But without a steam room it is impossible to set up a bath; it must be there. Its recommended area is in the range of 6 - 9 “squares”. It is better to make interior decoration from natural wood (for more details: “How to arrange the interior of a bathhouse - materials and stages of work”).
If you are setting up a bathhouse, the installation of a steam room requires the presence of:
- stoves;
- shelves for rest;
- containers with water.
A tank filled with water is used if a steam room is being installed in a Russian bathhouse, and not in a sauna.
Required Tools
The construction of any type of steam room requires the preparation of a special opening for supply and exhaust ventilation. The ventilation duct is equipped with flexible aluminum corrugation.
To build a steam room in a bathhouse with your own hands, you should prepare the necessary tools and materials:
- Bars measuring 5x5 cm;
- Insulation (mineral wool, ecological wool, basalt);
- Waterproofing material;
- Vapor barrier material;
- Sealant, silicone;
- Aluminum tape;
- Level, construction stapler with staples;
- Hammer, nails with wide heads.
Waiting room
Depending on the area, the dressing room may consist of a locker room or a fully equipped guest room.
Basic requirements for the premises:
- There should be 1.3 “squares” of space per person with a wall length of at least one meter.
- To reduce heat loss, window openings need to be made as small as possible.
- The following pieces of furniture should be installed - a table with chairs, hangers, shoe stands, etc.
The main purpose of the dressing room:
- Opportunity to change clothes and prepare for visiting the steam room.
- Availability of conditions for comfortable rest and communication after the procedures.
- Ensuring free movement during preparation for operation of the bathhouse.
Experts recommend, if there is sufficient square footage, to equip a recreation room by adding an extension to it with a swimming pool.
General information about the steam room
The steam room is operated in conditions of high temperature and humidity.
The steam room is heated hotly, and hygienic water procedures are carried out in it. Visitors wash by warming up the body in hot air, while the volume of warm water used is limited.
Pairs are divided into types:
- sweat;
- gang;
- steam.
A sweat room is a room where people purify themselves by sweating. After heating and sweating, the visitor rubs the skin, whips the body with a broom, and rubs it with hair sponges. Standard Finnish saunas also belong to this type.
Chain (washing) baths are distinguished by the technology of washing in a hot room. The liquid is poured into small vessels, for example, troughs, basins, gangs, barrels. To wash the body, use soap and alkaline agents. After dousing it becomes cold, so the air in the room is heated to high temperatures.
Steam baths are distinguished by the fact that washing occurs when condensation appears on the skin due to high humidity and steam. Evaporation in the form of bath mist and smoky clouds is obtained by pouring water on hot stones.
Wood for bath walls
Thanks to modern technologies, a variety of wall materials can be used when building a bathhouse. Most often they are built from wood, and this has been happening for many centuries. Usually cylindrical logs or beams are chosen. The latter option is more convenient to use and weighs less.
Advantages of wood:
- Low thermal conductivity. When deciding how to set up a steam room in a Russian bathhouse, many choose this material (read: “How to make a steam room in a bathhouse correctly and beautifully”).
- Ecological cleanliness.
- Pleasant aroma of natural wood.
- Strength.
- Aesthetic appearance.
But we should not forget about the disadvantage of cheap wood - it is “afraid” of high humidity. This deficiency can be eliminated by using antiseptics.
Design Issues
The key element of the steam room is the heater (firebox). When building a steam room, it is recommended to take into account the dimensions of the stove, as well as the number of visitors to visit the steam room at the same time.
What should a steam room in a bathhouse be like, designed for a specific number of visitors? So that vacationers do not experience discomfort and at the same time there is no unused space in the room, which should be heated more, the steam room must have certain dimensions.
Room dimensions
The optimal dimensions of the steam room are determined by generally accepted standards and are 2x2.5 meters with a ceiling height of up to 2.25 cm. It is generally accepted that a steam room of this size is designed for a company of 3-4 people.
Also, when designing a steam room, you should pay attention to the following issues:
- The need to install windows;
- Installation procedure for entrance doors;
- Arrangement of a ventilation system;
- Number and location of benches.
Windows and doors
The standard project does not provide for windows, but if desired, they can be installed. In the steam room, it is recommended to install square blind windows, the size of which does not exceed 50x50 cm. The best option is to install a modern double-glazed window, which provides better heat and sound insulation of the room.
To reduce heat losses when constantly visiting the steam room, when installing a small door leaf, it is recommended to provide a high entrance threshold (up to 30 cm) and a low crossbar on top.
The door to the steam room should be simple and easy to use, open/close well, and have no locks or locks. The best material for making door leaves is wood or glass.
Exhaust ventilation
To reduce high humidity, as well as prevent the development of fungus and mold, the steam room in the bathhouse must have a reliable exhaust ventilation system. Ventilation is installed during the construction phase of the bathhouse.
The ventilation system is provided for the timely removal of excess moisture and the supply of clean air from outside. Experts recommend installing a modern supply and exhaust ventilation system with built-in air ducts.
In this case, the supply channel should be located near the firebox in the lower part of the room. The hood is installed on the opposite wall at the top, almost under the ceiling. The diameter of the exhaust duct should be twice the diameter of the supply duct. Air flow is regulated by built-in valves.
To develop a project for a future bathhouse, you can contact an architectural bureau or private designers.
A ready-made steam room with your own hands and step-by-step instructions for its construction are aimed at novice craftsmen.
Bath walls made of foam concrete
This material has the following advantages:
- Low price, making this construction option budget-friendly. With limited funding, this is an ideal solution.
- Low thermal conductivity.
- Light weight - foam concrete places little load on the foundation. Laying the products can be done by one person, which simplifies installation work.
- Fire safety.
- Water resistance.
Among the disadvantages is the unattractive appearance, so external decorative cladding will be required.
Additional structures and rooms in the bathhouse
To increase the functionality of the bathhouse, equip:
- Polati . The ceiling can be redone. To do this, 30 mm tongue-and-groove boards are laid over the steam room and washing compartment. A ladder is mounted to them, and comfortable mattresses are laid on top. In the resulting place it will be possible to spend the night or partially accommodate vacationers in the bathhouse.
- Attic . When there are no other buildings on a suburban area, a good option would be to build a bathhouse with an attic floor, where a guest room, bedroom and kitchen would fit perfectly. As a result, a place will appear where there are conditions for living until a house is built. If there are a large number of vacationers, they can be placed in the attic room. Also on the second floor there is, for example, a billiard table. In the attic it is necessary to ensure high-quality ventilation, since in the summer it will be impossible to stay there when the stove is lit.
- Household block . It is a small extension where all the necessary communications are connected, including water supply and sewerage. Thanks to their presence, it is possible to place a bathroom here. This is especially convenient when children visit the steam room in winter.
- Kitchen . If a kitchen area is equipped, this will relieve pressure on the residential building.
Comfortable lighting
Most steam room projects do not provide for natural lighting, so you simply cannot do without additional light sources. Properly selected lighting will create a favorable atmosphere and ensure comfortable bathing procedures.
A classic DIY steam room provides for a sufficient number of light sources to create twilight, conducive to relaxation.
The location of bath lamps should not interfere with the procedures, and the light should not tire the eyes. The best option is to place one large surface-mounted lamp above the door, and small built-in lamps above the shelves.
Today you can purchase lamps and lamps for the steam room, made with decorative lampshades made of wood or glass. They can be overhead or built-in.
The main thing is to adhere to fire safety rules when installing lamps - insulate conductive wires and light bulbs. To do this, the light bulbs are placed in special metal housings of a hermetically sealed design, and the wires are placed in plastic boxes that are resistant to overheating. The switch is mounted outside the steam room.
That’s all the subtleties of how to make a steam room in a modern bathhouse with your own hands - to do this, it’s enough to purchase a heater, insulate and decorate the room, install bath furniture and the steam room is ready for use.
And if during its arrangement all the rules and recommendations were followed, then the heat and steam produced will have a powerful beneficial effect on the human body.
Features of installing a water tank
One of the important decisions is the choice of how the steam room will be used, or more precisely, what kind of steam is planned in it - dry or wet. If it must be wet, then a Russian bathhouse will be required. To do this, install a tank of water in the steam room, which will significantly increase the humidity level in the room.
If preference is given to dry procedures, then the tank should be placed in the next room and connected to the stove using a heat exchanger.
Preliminary steps
Before following the steps of our instructions, it would be better if you followed the links that lead to detailed articles - about the types of bathhouse foundations, types of building materials for walls and roofs.
Because otherwise, either the volume of this article would grow uncontrollably, or we would have to talk about everything too superficially. Here we will look at the basic steps in detail and touch a little on some additional aspects of working on your own to create your ideal steam room. For more detailed information, follow the links in the text.
If you don’t want to resort to the help of outsiders, find out what options there are for arranging the floor, walls and ceiling in the steam room, make your choice and get to work.











