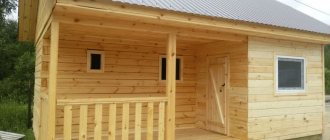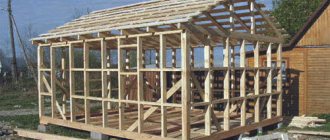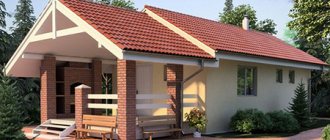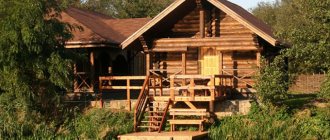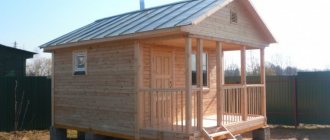Most experts agree that in modern projects of large one-story baths there is a tendency to transform full-size steam rooms and saunas into something more, for example, into a complex for relaxation and entertainment. If free funds and resources allow, why not invest them in the construction of a real large bathhouse project, even a one-story one.
What is a modern large bathhouse?
To organize a full-fledged sauna project, it is not enough to build a large room with a steam room. Sometimes customers specifically build one-story bathhouse buildings with one huge hall. But this is rather an exception to the rule, since such projects are developed for training complexes, and the bathhouse section serves only for relaxation, relieving fatigue and stress.
The design of a large one-story bathhouse includes at least five main rooms:
- The entrance part or hallway, the main function of which is to stop the flow of dust and cold air from the street;
- Restroom;
- Buffet or small pool;
- Bathroom;
- Steam room or hammam with washing compartment.
In former times, the steam of a Turkish bath was considered “weak”, so the oriental bath was not included in old designs of large bathhouses. In practice, it turned out that warm, moist steam with high mineralization is an ideal means for maintaining the immunity of people with chronic diseases. Not everyone can sit in a hot sauna or Russian steam room with a high temperature load on the body, so hammam is included in the designs of almost any large one-story bathhouse.
Advice! If there is not enough space in a one-story bathhouse, then it is quite possible to combine a sauna with a Russian steam room in one room.
To do this, you will need to provide for the installation of an electric steam generator in the project; it can also be used for hammam.
Any large project must have a boiler room or furnace room. The huge amount of heat consumed by the bathhouse forces us to install a steam-water boiler using any type of fuel and a boiler instead of a brick stove. On average, a room of at least 7 m2 is allocated for the boiler room of a large bathhouse, or the equipment is moved to a one-story extension.
Bathhouse with a large steam room
Hot Master Presents. Oven in a steam room: dimensions and actual power. The bathhouse builders sent a video. Please note how large the steam room is. A man, standing on 1 bench, reaches out to a stick with his hand. Look at the height from the floor.
Another such steam room, where people realized that they couldn’t reach the ceiling with their hands and built an incredibly high shelf in order to somehow catch it with a broom. Need a big oven.
Such high baths have been built since ancient times. This is to separate the washing and steam zones by height. The one sitting high up on the shelf can steam. And whoever sits on the first bench washes himself and does not experience the heat. This effect is present in large village baths. For some, these roots remain in their souls. And even having become very respected, wealthy, modern people, they want to build themselves a steam room, in which, it is expected, two teams of combine operators will wash. But we are talking about ordinary private baths for ourselves. Why build a steam stadium? They think they can heat up a huge steam room with a small standard stove in the corner.
You can buy such a stove in a store, bring it into the steam room yourself and install it in 15 minutes.
Some people mistakenly think that if they buy a stove with a basket, stones are poured into it around it, then it will be more powerful in heating a huge bathhouse with its small body.
DIY electronics in a Chinese store.
There is a video where they talked about similar stoves and stones in the bathhouse. Look, you will understand physics. The stones themselves will not burn in the bathhouse. As a result, having built a huge steam room, I dream, people then begin to think about how to install a stove here so that it is powerfully hot. Having looked at the advertising brochure, they think that the stove will be decent: the store said that it is a beast and very economical. But that means weak.
Even a large oven cannot cope with such a room.
If you heat the stove at high power for a long time, trying to warm up such a huge room, then there is a possibility of a fire from the chimney and a fire in a dry bath.
How to find out the power of the furnace? The firebox is equal to the volume of an ordinary bucket. Do you stick your hand into the firebox to understand what the volume is? Everyone saw the bucket. Let's make a stove out of it! We will install a door, make a roof and install a chimney on top. We’ll even make holes and a grate. Let's light this stove and let it work. It will give some warmth. Let's put it in the steam room of your dreams at 36 cubic meters. In fact, such a steam room requires a huge giant stove.
At its medium power it will warm up. Precisely on the middle one, so as not to burn the bathhouse. Continued from minute five.
Look what a temporary bathhouse has been built!
The optimal design of a large one-story bathhouse
Anyone who has had the opportunity to build or look for a ready-made design solution knows that there is simply no such thing as too much space in a bathhouse. If you have the opportunity to build, then the best choice would be a 12 by 12 m bathhouse project. You can, of course, find a two-story project, but despite all the savings in usable space, this option is more expensive in construction.
One of the options for a possible project for a large full-size bathhouse is shown in the diagram below.
Layout options
A vestibule in a bathhouse can be built in two main ways:
- Inside the outline of the log house.
- In the form of an extension.
Usually, if space allows, the vestibule is made inside the outline of the log house, since this way it will perform its main function much more efficiently. If there is not enough space, and you need to save on everything, then the porch is replaced with a vestibule, moving it completely outside the log house. Of course, with this layout you get three walls exposed to the cold, but this is better than nothing at all.
When planning a vestibule, the following simple rules are usually followed:
- The width of the room must be no less than one and a half times the width of the doors.
- The depth of the vestibule should be such that the doors open freely (at least 200 mm more than the width of the door leaf).
- When choosing the size of the vestibule, the first two rules are taken into account, but the width and depth should not be less than 1.2 meters.
Construction of the log house and foundation
Massive one-story bathhouse buildings measuring more than 9x9 m are characterized by the use of several standard techniques:
- The walls, facade and entrance group are made of rounded logs;
- The roof is in chalet style, with a deep canopy over the entrance and a large terrace;
- According to the project, the foundation of the building is combined. The frame of the house is installed on a concrete strip, and the lighter terraced part of the one-story building is laid on a columnar foundation.
For your information! Adding a terrace to a foundation of a different type than that of the main building carries certain risks for frame and brick structures. In our case, the use of a columnar design has absolutely no effect on the stability and strength of the wooden frame.
Using a similar technology, you can install the largest one-story baths with extensions for a swimming pool or gym. This technique is not used for two-story and attic structures. For a bathhouse 8 by 8 m or less, brick strip foundations are traditionally used; they are much warmer than concrete ones and at the same time easier to manufacture.
How much does it cost to build a bathhouse?
The cost of a bath depends on a large number of nuances and factors. For example:
- The cheapest way to build a building is from timber. Material plays a key role in determining cost. The most expensive buildings are made of logs.
- Size. A budget option for a do-it-yourself bathhouse is a one-story structure without a porch or attic. 10*10 together with work will cost about 350 thousand rubles.
It is also worth taking into account that there are several types of baths. For example:
- ordinary - the foundation is specially made;
- transportable - installed on special supports. This is the most budget-friendly bathhouse that you can buy in Russia.
The second option will cost the least, the average cost starts from 170 thousand rubles. The main advantage is that it will be delivered ready-made, so you can start heating it right away.
Moreover, if the owners want to change the plot, they can take it with them. This is much cheaper and safer than building a log building with your own hands. However, a budget DIY bathhouse has a number of advantages:
- There is always the opportunity to find an inexpensive and high-quality log house through friends.
- Savings on work - most often it takes 30-40% of the total cost.
- Unique design - compiled by the master himself, you can create a real Russian bathhouse from a fairy tale.
Experts recommend choosing profiled timber. Since the consequences after shrinkage will be minimal. There are no particular differences between those built by a company and those built by yourself; this can be seen in the photos of budget baths.
Layout of a large bathhouse
In this project, the terrace is used as one of the leading elements of the layout. The huge covered space of 36 m2 can be used as a summer dining room or a place to relax for the whole group.
The excess space in the large bathhouse makes it possible for 10-15 visitors to take bath procedures at the same time. In addition, the almost doubled area of the steam room and washing compartment allows you to install and use the most interesting elements of modern steam rooms and sinks.
For example, in a bathroom with an area of 15.2 m2, the project provides for the installation of a hydromassage and a thermal barrel, in a sufficiently large steam room you can make a compartment for salt breathing, and a Japanese furako will fit in the dressing room.
What is the difference between Finnish and Russian?
The Finnish sauna uses heat-reflecting screens that create a “thermos” effect in the steam room. They are corrugated metal or crumpled foil with a shiny surface.
It is enough to install screens under the wall cladding of the heater furnace. There are also a few additional differences:
- The Finnish sauna is often dry. The heat will be evenly distributed throughout the body, warming painful areas and joints.
- In the bathhouse, due to high humidity, the temperature can reach 65 degrees. In this case, even the internal organs will warm up.
Before starting design, it is advisable to consult a doctor. Not every person today can afford to visit a Russian bathhouse.
Construction design options
The above project for a large bathhouse does not have a swimming pool. The developers chose the classic Russian style, in which the swimming pond is usually located outside the building. Sometimes customers insist on including a small indoor pool or bathhouse in the design. This bath complex can be easily recognized by its elongated extension with large windows.
Log walls and a carved facade according to the project do not imply the arrangement of large window openings. For those who do not like old Russian decor, you can choose a chalet-style bathhouse design with large window openings.
Full-size baths, with an area of 100 m2 or more, are recognized by experts as the best option when it comes to family or group recreation. Most often they are built without architectural refinements, with large and very sloping roof overhangs. This arrangement ensures minimal load on the walls and good resistance to wind and rain.
For lovers of modern architectural solutions, you can choose a bathhouse project made of foam concrete, which does not have a terrace, but is successfully replaced by a glazed recreation area.
Which option will be the budget one?
The best way to make a bathhouse without spending a lot of effort and resources is to combine a steam room with a bathtub that already exists in the house. In this case, the owner will save himself from building a foundation and rough work, which takes a lot of time and resources.
The size of the bathtub is most often 3-4 m2 of total area. If the size of the building allows, the steam room can be expanded to include a locker room and the bathhouse itself. Such home structures should already have become trends, so manufacturers offer everything for quickly arranging a room. For example:
- High temperature heaters are available for purchase. The rays will emanate from the screen towards the person, warming up his body and internal organs. Infrared baths are recommended by experienced doctors, so there is no need to worry about radiation. This will be more effective than a budget sauna stove that uses stones.
- You can also purchase a ready-made sauna cabin. Companies often make them to order based on customer measurements. That is, there is no need to sheath anything additional; the camera is installed next to the bathroom.
For a small family, a 2 x 1.6 m cabin will be quite enough. At the same time, if the house uses stove heating, then you can make a room next to the heat source.
The preparatory work will not take much time; most importantly, the owner will be able to build several walls on his own. A mini bathhouse is often installed in the attic to save on sewerage by properly utilizing the free space.
A simple bathhouse project 10 by 10 m
The building, with an area of about 100 m2, is rarely used only as a place for bathing procedures and washing. Most often, if the project is correctly drawn up, there is enough free space in the room in order to, in addition to a sink and a steam room, organize a place for a weekend or a home party.
One of these options for a one-story bathhouse is presented below.
Design of a universal bath
The building, 10.6x10 m, is built of aerated concrete on a monolithic foundation. Concrete columns are installed in the corners of the box, which take the main load from the roof and ceiling. Thanks to this, it became possible to abandon the middle reinforcing belt and, as a result, make huge windows in a one-story bathhouse.
Such a solution is rarely found in steam room projects, but in this case the windows are equipped for additional lighting of the pool room. The sloping sloping roof goes well with the appearance and design of the building.
The developers abandoned the traditional wooden style by finishing the facade of the bathhouse and the walls of a one-story building with a block house, clapboard or any other material that imitates timber or logs. The main emphasis of the project is on creating a modern, beautiful one-story room, regardless of the purpose and method of its use.
The steam room and swimming pool occupy the left wing of the building, all the stoves and heating appliances are located here, while the washing department has its own separate entrance from the side of the one-story building. On the right, sunny side there is a small terrace and a working entrance to the bathhouse.
Alternative options
The role of the vestibule can be performed by two other rooms, which are called the dressing room and the entryway.
The dressing room is also a small room, but it may already have some furniture. For example, a bench, chairs, a hanger, and even a table with a cabinet. All this is necessary because the main function of the waiting room is to “meet” visitors. Here it is customary to undress, take off your shoes, and prepare for procedures. The waiting room also copes well with the role of a thermal buffer.
The canopy is also a passage room connecting the main entrance to the building and the main rooms. Today this term is hardly used. But in fact, the canopy performs absolutely the same functions as the vestibule with a dressing room.
Layout and design of the project
This project uses a non-standard room layout.
First of all, the idea of distributing usable space in a large one-story building has changed. Instead of proportionally increasing the area of the steam room, washing department, dressing room-restroom, as was the case in the previous bathhouse project, the entire space was divided into two almost equal parts.
Approximately half of the large space was allocated for arrangement:
- Steam rooms 7.5 m2;
- Washing room 6.25 m2;
- Swimming pool - 15 m2;
- Changing rooms – 4.5 m2.
The rest of the territory of the one-story bathhouse was left for the arrangement of a recreation area. This is a kitchen-dining room with an area of 26 m2, and a recreation room with an area of almost 30 m2. For relaxation, you can use the covered terrace of the bathhouse, with an area of 12 m2.
This arrangement of a one-story bathhouse can be called the most universal, since it is ideal for collective recreation with family, team, and the room can also be used for a corporate event.
The disadvantages of this project include the lack of a summer area. Any vacation requires the presence of a gazebo or canopy, under which you can relax at any time of the year.
Home project of a bathhouse 9x9 m
According to statistics, approximately 40% of baths are extensions to a residential building, another 20% are small-sized steam rooms up to 30 m2, built in the backyard of the local area. The rest falls on the share of separate one-story baths, with an area of 60-80 m2. The popularity of a large bathhouse is determined by the high level of comfort, so the demand for 9 by 9 m bathhouse designs is only increasing.
For your information! The cost of building one square meter for a small-sized steam room is approximately 2.5 times lower than for a one-story bathhouse with an area of 80-100 m2.
It is economically unprofitable to build large bathhouses, even if the project was planned taking into account energy-saving technologies, modern materials for wall insulation, the use of an electric meter with a night tariff and heat recuperators. However, more than 60% of customers choose full-size single-story options.
One of the typical bathhouse designs is presented in the diagram below.
A one-story building made of profiled timber 150x150 mm with additional insulation with a 100 mm layer of ISOVER/KNAUF Ursa. The strip foundation is reinforced at the corners of the bathhouse with pile supports. The facade and walls are lined with siding, but cheaper pine lining can also be used.
The cost of building a one-story turnkey bathhouse is 700 thousand rubles, the construction of a “bare” frame according to the project will cost 500 thousand rubles.
For suburban areas and summer cottages, the project of a summer bathhouse with a gazebo may seem more interesting.
In this case, the sauna box is tied to a disproportionately large covered terrace. The interior of the bathhouse is designed for 4-5 people. The main advantage of such a layout is that the structure made of timber is universal. There is enough free space in the room to equip everything necessary for long-term living on the site.
Layout on the site
You need to start by choosing a place to build a bathhouse. In this case, you need to rely on data from a geological survey of the site: choose the best soils and the lowest location of groundwater. Then the foundation can be made inexpensively, and the bathhouse will stand well. Without such a survey of the site, you have to choose at random.
Minimum distances from various objects on the site to the bathhouse
In this case, it is advisable to immediately exclude places where groundwater comes close. They can be seen at sunset. Inspect the area in the evening. If there are places where small midges hover in a column in one place, there is water close below. It’s good to dig a well here, but you can’t build a house or a bathhouse.
Having excluded all wet areas, you can try to fit the planned building in dry areas. There are also some restrictions here:
- the distance to the well should not be less than 5 meters;
- the distance to the nearest residential building is at least 8 meters;
- The toilet and compost pit should be located as far away as possible.
If your site overlooks the shore of a river or lake, it makes sense to put a bathhouse nearby: you can take a dip and not bother with building a pool. It will also be possible to organize a water supply from the reservoir, but in this case it will be necessary to fool around with the drainage so that the wastewater does not get there. So the optimal location of the bathhouse on the site is an individual matter.
If the site overlooks a body of water, it makes sense to place the bathhouse near the shore
