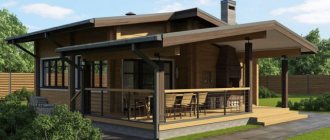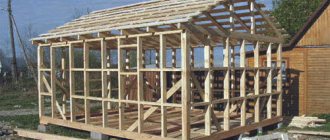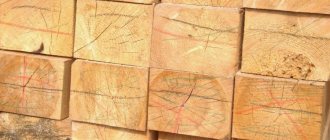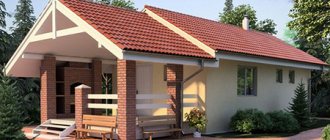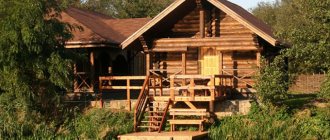Oddly enough, even in a country as rich in timber as Russia, not everyone can afford to build a full-fledged log house for a bathhouse. However, we have quite a lot of examples of folk art, among which there are bathhouses made of straw, dry branches, wood logs, bottles, etc.
The price of such structures is incomparably lower than the price of traditional buildings, so we decided to dwell on this topic in more detail.
In the hands of a master, any available material can turn out to be construction material.
What is the difference between Finnish and Russian?
The Finnish sauna uses heat-reflecting screens that create a “thermos” effect in the steam room. They are corrugated metal or crumpled foil with a shiny surface.
It is enough to install screens under the wall cladding of the heater furnace. There are also a few additional differences:
- The Finnish sauna is often dry. The heat will be evenly distributed throughout the body, warming painful areas and joints.
- In the bathhouse, due to high humidity, the temperature can reach 65 degrees. In this case, even the internal organs will warm up.
Before starting design, it is advisable to consult a doctor. Not every person today can afford to visit a Russian bathhouse.
Upper framing device
After installing the lower frame, they begin laying the upper frame frame. It is made of hewn poles with a diameter of 100-120 mm, which are connected to the posts by cutting, followed by fastening with nails (Fig. 5).
Rice. 5. Top trim device
At the ends of the building frame, as well as where the pitch between the posts is 1 m, it is necessary to install braces that provide rigidity and stability. Sheathing the bathhouse frame can be done depending on the availability of cheap materials at hand: slabs, substandard boards, poles (Fig. 6).
Rice. 6. Sheathing the walls with poles: 1 - frame stand; 2 - bottom trim board; 3 - support beam; 4 - floor board; 5 - vapor barrier; 6 — sheathing poles; 7 - backfilling of the wall; 8 — support bar.
The walls are covered in horizontal rows, starting from the bottom of the frame. The first outer row of sheathing must be thoroughly coated with bitumen mastic over the primer. On the first internal cladding board, the bitumen coating should be applied only on the side adjacent to the backfill. To protect against rotting, it is necessary to cover the floor support beam with drying oil and oil paint, and also coat the lower surface of the floor boards with drying oil, which will ensure reliable protection of the wood from mold and rot. After 2-3 rows of internal and external cladding are secured to the frame posts with nails, it is necessary to lay a layer of roofing felt, roofing felt or glassine into the inner cavity of the wall, which provides waterproofing for the backfill and also acts as a vapor barrier. Then the internal cavity of the wall is filled with insulation (sawdust, peat) with the addition of lime. The walls are backfilled with dry material with light layer-by-layer compaction. Where the windows are located, it is necessary to install additional trim boards between the posts on which the window frame will rest. To secure the doors, vertical posts are installed between the lower and upper frames. Where the partitions are located, it is necessary to provide for the installation of frame racks in order to be able to construct the partition using bottom trim boards.
Determining the construction site
The location for a bathhouse on the site can be determined taking into account the general layout of the topography of the site, the presence of other structures on it, sanitary and fire safety requirements. It is most advisable to place it near a lake or river; a swimming pool or artificial pond may also be suitable.
When choosing a location, design and size, it is necessary to take into account the bathhouse and the possibility of blocking or combining with other structures. For example, you can combine the wall where the bathroom is located in the house. This will help save money on sewer installation.
Or, for example, this can be done as an extension of the kitchen, then there will be a common stove, sewerage, quick access to the bathhouse without going outside. The method will be especially relevant for those who have a summer kitchen on their property.
Steam room dimensions
According to fire safety requirements, it is prohibited to place steam room shelves near the stove.
When choosing the size of the steam room, you need to start from the number of people visiting it at the same time.
The most convenient option is a steam room for two. It is recommended to make ceilings no lower than 2 meters. The most optimal height is 2.3 m.
Keep in mind that the temperature decreases significantly as you move away from the stove.
You should not make the steam room too large or too small.
Which option will be the budget one?
The best way to make a bathhouse without spending a lot of effort and resources is to combine a steam room with a bathtub that already exists in the house. In this case, the owner will save himself from building a foundation and rough work, which takes a lot of time and resources.
The size of the bathtub is most often 3-4 m2 of total area. If the size of the building allows, the steam room can be expanded to include a locker room and the bathhouse itself. Such home structures should already have become trends, so manufacturers offer everything for quickly arranging a room. For example:
- High temperature heaters are available for purchase. The rays will emanate from the screen towards the person, warming up his body and internal organs. Infrared baths are recommended by experienced doctors, so there is no need to worry about radiation. This will be more effective than a budget sauna stove that uses stones.
- You can also purchase a ready-made sauna cabin. Companies often make them to order based on customer measurements. That is, there is no need to sheath anything additional; the camera is installed next to the bathroom.
For a small family, a 2 x 1.6 m cabin will be quite enough. At the same time, if the house uses stove heating, then you can make a room next to the heat source.
The preparatory work will not take much time; most importantly, the owner will be able to build several walls on his own. A mini bathhouse is often installed in the attic to save on sewerage by properly utilizing the free space.
Advantages and disadvantages
The obvious advantage of a miniature bath is its small size. You can safely install it even on a small area - and not have any problems. It will be possible to make the most efficient use of all space. A miniature bathhouse is sometimes placed on the roof, in the basement, in the garage, in the attic (attic), or on a glazed loggia. From the point of view of hygiene and health, a small building can be no less functional than a large analogue. A small building will cost less. The construction period is reduced. Since less building materials are consumed, it will be easier to deliver them to the site. In many cases, improvised materials are used for construction. The miniature building will confidently fit into even the most non-standard landscape design.
There is only one serious drawback - lack of free space. There are not many layout options, and you have to give up an abundance of partitions. A leisure room and a dressing room almost always have to be combined. Otherwise, all the rooms will have a very tiny area. And in any case, it is very difficult to wash even with three of us.
There are several types of small-sized baths.
Frame
This is one of the best and relatively economical options. To create a frame bath, you can use the simplest lightweight base. But it will be necessary to create a frame with increased wear resistance and cover it with high-quality materials - this is a universal requirement, regardless of the size of the building. Other indispensable aspects are high-quality waterproofing and thermal insulation. For work, they usually take logs with a cross-section of no more than 112 mm. Insulation is carried out:
- ordinary tow;
- mineral wool;
- jute.
Monolithic
According to some experts, such structures are superior to even the best wooden alternatives. The point is to use wood concrete, which is obtained by mixing sand, cement, filler and activating additives. To fill the missing volume can be used:
- sawdust from various types of wood;
- fire (from hemp or flax);
- rice and cotton stalks.
The construction of a monolithic miniature bath is made either on the basis of sawdust blocks or using monolithic castings. First, the removable formwork is installed. Next, the walls are filled with the prepared mixture.
Arbolit:
- does not require additional antiseptic treatments;
- relatively cheap;
- allows you to do the work yourself;
- lasts a long time;
- dampens extraneous sounds;
- resistant to rotting;
- requires excellent waterproofing;
- requires the construction of a base at least 50 cm high;
- may differ in the size of the blocks (since they are made independently with varying errors);
- often forces you to make thick seams containing many cold bridges.
Mobile
The peculiarity of such structures is that they can be manufactured (assembled) in one day. The installation process usually takes place without electricity. Later, it will be possible to easily move the bathhouse to the desired location, even outside the site. Typically, the required components are delivered to the customer's site. The factory production time for the necessary components is 7-10 days. It is worth considering that the term “mobile sauna” has many meanings. It can even mean structures on wheels. An alternative solution is the so-called tourist bath. Most often, it is not built in the generally accepted sense of the word - it is only a tent or similar temporary structure.
It can fit into any passenger car, which simplifies transportation and deployment in any necessary place.
Ergonomic
We are talking about such a fairly widely known option as the “barrel bath”. It does not have any special differences in functionality from stationary buildings of the usual kind. Outwardly, it really resembles a large barrel. Usually a partition is placed inside, dividing the structure into 2 main parts. One block is reserved for steam rooms and showers, and the second is for installing heating devices, changing clothes and short rest. In barrel baths, 2-4 people wash in 1 session. Most often, edged hardwood boards are used to create them. The thickness of the board can be up to 6 cm. There is no need to build a foundation for the “barrel”, but a thick wood base is important - it will ensure optimal stability. Some structures of this kind are insulated for use in winter.
- Walls, floor and ceiling well protected from heat loss.
- Reliable insulation of structures from water and steam.
- Compact, quick heating oven.
- Effective sewerage and ventilation.
Project of a new bathhouse on the site
Most often they are built from a log frame. The cost of the material is low, the quality will be excellent. What can be highlighted about a budget bathhouse in the country:
- The energy expended is minimal. The only thing is that each fragment will need to be cleaned and coated with a special compound. This takes quite a lot of time, considering that parts of the structure are coated with different impregnations in several layers.
- You can also use profiled timber for construction. which is immediately suitable for the construction of a small building. The cost is significantly higher, but it is justified by convenience and practicality.
If the future owner is limited in funds, then a simple one-story bathhouse would be the ideal option. You can use regular timber. Despite the fact that you will have to save on everything, you definitely need to order a building design from a professional.
The amount spent will be justified, as the bathhouse will last a long time, bringing benefits to friends and family.
Additionally, you can use special software that will allow you to take into account all dimensions - Sweet Home 3 or ArchiCAD. You can also use ready-made projects for budget baths.
Construction Materials
Typically, wooden beams in combination with insulation and sheathing are used to build walls. It is enough to use beams 10 cm thick.
Sometimes wood concrete is used. To make it, cement, sawdust, sand and water are mixed. Such walls must be carefully waterproofed.
Another option is to make a frame bath. It must be thoroughly insulated.
To make the floor, a double base is most often used. The base is made of concrete. A frame made of slats is laid on top of it. It is covered with the selected floor covering.
To extend the service life, it is necessary to ventilate and dry the room.
When installing the floor, it is necessary to install a slight slope towards the drain.
For the ceiling, professionals recommend using a 3 cm thick board. The ceiling is often insulated with a mixture of earth, clay and sawdust.
To build a bathhouse yourself, it is enough to have minimal construction skills.
How much does it cost to build a bathhouse?
The cost of a bath depends on a large number of nuances and factors. For example:
- The cheapest way to build a building is from timber. Material plays a key role in determining cost. The most expensive buildings are made of logs.
- Size. A budget option for a do-it-yourself bathhouse is a one-story structure without a porch or attic. 10*10 together with work will cost about 350 thousand rubles.
It is also worth taking into account that there are several types of baths. For example:
- ordinary - the foundation is specially made;
- transportable - installed on special supports. This is the most budget-friendly bathhouse that you can buy in Russia.
The second option will cost the least, the average cost starts from 170 thousand rubles. The main advantage is that it will be delivered ready-made, so you can start heating it right away.
Moreover, if the owners want to change the plot, they can take it with them. This is much cheaper and safer than building a log building with your own hands. However, a budget DIY bathhouse has a number of advantages:
- There is always the opportunity to find an inexpensive and high-quality log house through friends.
- Savings on work - most often it takes 30-40% of the total cost.
- Unique design - compiled by the master himself, you can create a real Russian bathhouse from a fairy tale.
Experts recommend choosing profiled timber. Since the consequences after shrinkage will be minimal. There are no particular differences between those built by a company and those built by yourself; this can be seen in the photos of budget baths.
Useful tips
It is better to place even the lightest bathhouse on a platform made of concrete or wood.
When building a bathhouse, it is worth considering the advice of experienced builders.
- A log house or log house is a fire hazard. It is necessary to observe all fire safety measures: install a shield with tools nearby, install an RCD, and keep a fire extinguisher.
- You can install a bathhouse using improvised materials anywhere. However, it is better to place it on the south side and not be shaded by trees.
- A mini-version of one steam room is placed next to the summer shower or a canopy is installed, where a barrel and a ladle are left for dousing.
- It is better to place even the simplest structure not on the ground, but on a platform covered with a layer of crushed stone and sand.
To insulate baths, it is recommended to choose mineral wool rather than more water-resistant polystyrene foam or polyurethane foam. This is explained by the fact that mineral wool has high vapor permeability.
