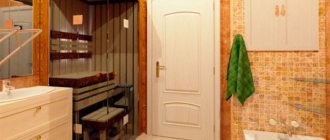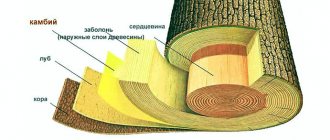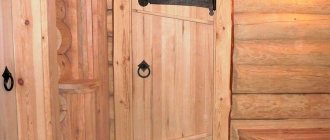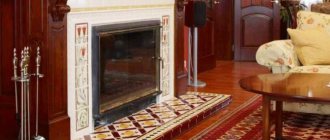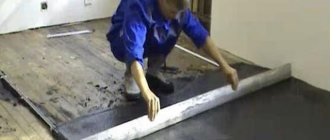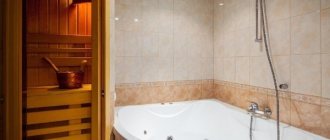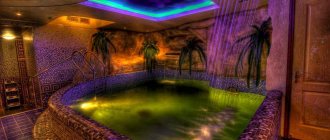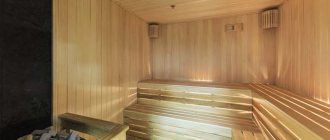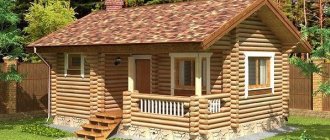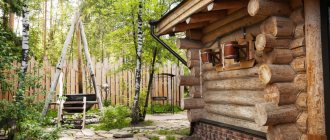Saunas are always built with one purpose: rest, relaxation and strengthening the body's immune system. Regular visits to the sauna also guarantee cleansing of the body from toxins, is an ideal preventive measure in the fight against infections and colds, and thanks to intensive blood circulation, the skin becomes more elastic and saturated with oxygen.
Perhaps every Russian dreams of having his own sauna or bathhouse. But in the case of apartments, there is simply nowhere to put it (and it’s dangerous from a fire safety point of view). But in the case of your dacha or country house - here God himself commanded. If the plot allows, you can build a small wooden bathhouse in its corner, and if you have an extra room, you can build a sauna right within the walls of your own home.
Bathhouse in the house
Convenience of using a bathhouse in the house
Everything you need in the house is “at hand”: shower and toilet, kitchen and bedroom, refrigerator and TV. Therefore, all of the above does not need to be duplicated in the bathhouse.
The semi-basement is cool even in the summer heat, which is ideal for a relaxation room.
Price
The cost of building a bathhouse in a house is many times less. And if you build it separately, you will have to spend extra money on: foundation and walls, roof and heating system, sewerage and electricity.
The area of the site is saved, which is especially important when it is small.
What needs to be done so that the bathhouse in the house does not interfere, but brings pleasure and comfort?
Bathhouse wall in section. The arrangement of layers in the wall and ceiling in the Senin bathhouse
First layer. Vapor barrier, which protects external walls from moisture, and wooden blocks from contact with a brick wall.
Second layer. An air gap of 5 cm over the entire surface, connected to the ventilation duct.
Third layer. Lathing for laying insulation.
Fifth layer. Aluminium foil. It is better to use paper-based foil, as it is more durable and easier to use.
Sixth layer. Lathing for fastening the lining.
Seventh layer. Aspen lining 16mm.
A few words about floor insulation
Senin laid 2cm thick extruded polystyrene foam on the concrete screed of the basement, laid floor tiles on top of a 4mm reinforcing mesh, which is grounded (connected to the grounding wire, but not to the neutral wire). For safety reasons, the electric stove is powered through an RCD.
Often the floor in the steam room is not insulated. Senin believes that if the floor is warmer, it will be more pleasant to steam in the bathhouse.
Source
Project
When purchasing a factory mini steam room, installation is usually performed by a team from the manufacturer or dealer. Sauna integration problems are dealt with by certified specialists. To build such a structure on their own in the bathroom, the apartment owner will have to prepare the project themselves, taking into account the following nuances:
- PUE requirements - the stove requires a separate line from a power cable with an RCD or differential circuit breaker, a grounding wire, lighting fixtures must be waterproof;
Connecting an electric furnace
- SP and SNiP regulations - it is necessary to waterproof “wet” areas under the layer of cladding, rough finishing materials, cutting off moist air from the load-bearing structures of the building;
Floor waterproofing
- SanPiN standards - ventilation with an air exchange volume of 10 cubic meters per hour per user, the use of cladding with high characteristics of moisture resistance and hygiene;
Wood cladding
- fire safety - the use of finishing materials that do not support combustion, do not emit toxic compounds dangerous to humans when exposed to high temperatures, protection of sections of the walls, floor, and ceiling of the cabin with special fire-resistant materials.
Interesting model
One of the fire safety requirements in this case is 100% likely to be grossly violated. Since for interior walls a standard wooden frame or two of its modern varieties are usually used - imitation timber, block house.
Therefore, decorative strips are necessarily impregnated with fire retardant, and a smoke sensor with a fire extinguishing system is mounted on the ceiling for reliability. It most likely won’t save the lining, but it will get rid of the “Arsonist” stigma and allow you to maintain normal relations with your neighbors.
The steam room cabin can be built into the room or have all the necessary enclosing structures - walls, ceiling, floor. In the first case, the insulating layers necessary for its normal operation - sheet insulation, film reflective insulation, vapor barrier, waterproofing, noise-absorbing materials - are applied to one or more walls of the room.
Insulation allows you to retain the heat generated by the heating device in almost its entirety inside the structure, rather than spending it first on heating the walls and ceilings. This will allow you to quickly enter steam mode with minimal energy consumption, in this case, electricity.
In the second option, all these layers are located inside the pie of the enclosing structures of the cabin. Therefore, additional waterproofing is not needed here; it is already included in the price of the steam room.
Ventilation on the balcony is designed according to the following scheme:
- the influx of outside air is carried out through valves in the window glazing units of the loggia;
- it is supplied inside the steam room by a duct fan through a pipe of suitable diameter cut into the wall of the cabin;
- the exhaust is made to the street, for which a through hole is made in the wall or blind window block of the balcony;
- the fan must have two modes - one to ensure a standard volume of air exchange, the second more powerful for quick ventilation of the cabin after its intended use.
When converting storage rooms into a sauna, ventilation ducts are laid to the exhaust ducts of the apartment, usually to the bathroom. When installing/manufacturing a steam room inside a bathroom, a corrugation is used to connect the hood to a standard ventilation duct.
Power regulators, heater or IR emitter mode switches, lighting switches, and other electronic display and control elements are located on the outer wall of the cabin (balcony, bathroom) or room (pantry).
Preparatory work before installing a built-in bath
First you need to decide on the design of a built-in bathhouse in the house. It is better to place it on the ground floor or in the basement. Calculate the dimensions taking into account 2.5-3 m 3 per person. In addition, it is more convenient to set up a steam room near the bathroom. In this case, it will be possible not to bother with the equipment of an additional washing room.
You can immediately start connecting to the sewer system and design a ventilation duct. Before installing an electric heater, you should take into account the power of the wiring in the house in advance and, if necessary, equip a three-phase network.
When the premises are selected, we purchase the necessary materials. To equip a bathhouse in a residential building, we will need insulation (mineral wool or cork board), expanded clay, roofing felt, aluminum foil, metal hose, corrugated pipe, lining, tiles.
If all materials have been purchased, we proceed directly to the construction process. The first step is to address the issue of power supply to the devices.
Sauna interior design options
The most common layout options for domestic saunas for use inside an apartment are:
Thus, a mini steam room with a sauna, hammam, bathhouse mode can be assembled on a balcony, in a pantry or bathroom on your own, or you can order the installation of a factory model, taking into account the shape and size of the room.
Advice! If you need bathroom renovation specialists, there is a very convenient service for selecting specialists from PROFI.RU. Just fill out the order details, the experts will respond and you can choose who to collaborate with. Each specialist in the system has a rating, reviews and examples of work, which will help with the choice. Looks like a mini tender. Placing an application is FREE and does not oblige you to anything. Works in almost all cities of Russia.
If you are a master, follow this link, register in the system and be able to accept orders.
Electrification of a built-in bathhouse
When choosing an electric heater, consider the power required for high-quality heating of the steam room. It is better to choose models specially adapted for baths with the terminal box located on the rear panel. In this case, the device will be protected from moisture. For an electric heater, as for a conventional stone stove, it is necessary to equip an additional foundation.
We carry out the work on electrifying a built-in bathhouse with our own hands in the following sequence: we install a separate machine on the distribution panel, lay the cable in a special corrugated pipe and install a separate socket for the stove.
At this stage, you need to prepare the cable for wiring in the room to the locations of the lamps. For these purposes, it is better to use wires with heat-resistant insulation and a moisture resistance level of IP54. The switch should be placed in the dressing room.
Features of installing benches in a built-in bathhouse
The benches should be secured to a pre-prepared frame under the lining. To make them, it is advisable to use carefully sanded hardwood boards 3-4 cm thick. Please note that all fasteners must be galvanized and driven deep into the base so as not to get burned on them at high temperatures. Lubricate the built-in shelves with special oil before use.
Installation of a door in a built-in bathhouse
As for the front door, it must meet certain requirements: have a jamb, hinges and insulation, be small in width and height, and open only outward. In addition, it must be made of dense door leaf and a high threshold must be installed under it to reduce heat loss and obstruct the flow of cold air. It is advisable to choose a door from sanded tongue-and-groove boards.
Instructions for arranging a mobile built-in bathhouse
If it is not possible to allocate an entire room for a steam room, then you can equip a separate structure in any room. For this you will need mineral wool, boards (edged and tongue-and-groove), waterproofing film, wooden lining, mineral wool, aluminum foil.
First, decide on the location of the structure. It is most convenient to place it in the corner of the room. Before arrangement, it is necessary to consider the dimensions of the structure. The height of such a bath should not exceed two meters. It would also be a good idea to make a ventilation duct and install a sewer drain in advance.
We carry out the work in the following sequence:
How to build a built-in sauna - watch the video:
Source
Built-in sauna buy
We offer you the manufacture of a custom-made sauna in an apartment, private house, cottage, which is very convenient and healthy. The sauna itself will not take up much space from 2 to 4 sq.m.
For many of us, visiting a sauna means a trip to a special public institution, or to a country house. But today, regular visits to the sauna are easy to organize within your own apartment. At first glance, a home sauna seems incredible, but, fortunately, it is not so. By the way, for residents of Scandinavia, a home sauna has long moved from the category of a desirable luxury into the category of an everyday reality and necessity, dictated by the conditions of the north.
We design and build built-in mini-saunas in apartments in Moscow and the Moscow region.
Built-in saunas can be divided into several types depending on the location inside the room itself and the connection of the sauna to load-bearing walls:
Fully built-in sauna
Sauna with one front wall
Corner sauna with two
front walls
Sauna with three
façade walls
When choosing the volume of a steam room, you need to take into account a number of the following factors: network voltage and power, area of uninsulated surfaces (brick, ceramics, glass, etc.). Our specialists will help you choose a furnace based on power.
To order a mini-sauna for your apartment, the owner should understand that there are 2 ways to install a mini-sauna:
- a ready-made prefabricated mini-sauna , which is assembled from individual elements - this is an infrared sauna , a panel prefabricated sauna , a prefabricated timber sauna , a Cedar Barrel mini-sauna (or phytobarrel). The most reliable manufacturers of such prefabricated mini-saunas are Finns, Swedes and Germans. Mini-saunas are offered in a variety of shapes, sizes, and configurations. These types of mini-saunas can be installed even in small apartments. They are quite economical, compact and efficient.
Ready-made booth options
If you buy a ready-made built-in booth, there should be no problems with assembly. The only caveat is to follow the manufacturer’s recommendations and connect it through a separate machine with an RCD.
The power of such a booth should not exceed 6 kW per phase in the apartment. If it is larger, you will need to obtain the appropriate permission and change the wiring to a newer one.
The simplest Chinese cabin models can be found starting from 80 thousand rubles. The price depends on the volume of the steam room, the type of stove, finishing and additional features.
If you want a built-in sauna not to take up much space, buy a combined shower and sauna option. These types take up no more space than a regular bathtub, so they are suitable even for a small Khrushchev-era apartment.
The photo shows an example of a combined infrared sauna with shower
For example, the cheapest finish is considered to be linden lining, while the expensive ones are lined with Canadian cedar (Hemlock) and Finnish pine.
As additional options, manufacturers add heated floors and seats, music systems, color therapy, lighting and ventilation to the cabin.
Build a mini sauna at home. Installation features
It is unlikely that you will do a high-quality assembly of the bathhouse, and even more so a professional one, which means safe installation of the equipment yourself. Therefore, involve experienced specialists in this work. There is no way to do this without the permission of the State Fire Inspectorate. Safety and optimal parameters of electrical wiring, fire safety require a professional approach. Therefore, the first step is to obtain such permission. A built-in mini-sauna is usually installed in the corner of a closet, bathroom, corridor, loggia, balcony or other room that is not a living room. It can also be installed close to one wall of the room, which, in fact, will be one of the four walls of the sauna. Another option is to assemble the sauna in a small room, such as a closet or pantry. A prefabricated mini-sauna can be purchased ready-made or made to order, taking into account the characteristics of the room, its size, configuration and purpose, and your personal taste. Depending on this very taste and the size of the wallet, saunas are assembled on the outside from plastic, pressed wood or beams, with rounded corners, with or without windows, with or without glass in the door or a completely glass door, with shelves in several tiers and even color selection to match the surrounding color scheme. The simplest family sauna should have at least one bench to lie on. Therefore, along one of the walls the sauna must have a length of at least 1.8 m. Thus, the smallest dimensions of such a sauna are 1.8 x 2 m. The larger the sauna, the more shelves can be mounted in it. To save space, the floors are assembled L-shaped, U-shaped and even parallel to each other. The top line of stones in the heater stove must be at a height of at least 1 m. The lowest floor is located just above the top edge of the stove. The optimal height for a medium-sized family sauna is at least 2.1 m. Soft wood is used for the interior lining. The floor can be wooden or tiled with heating. The walls are two-layer panels with insulation and insulation between them. Glassine, mineral wool, pressed cork are used for insulation, and aluminum foil is used for vapor barrier. The frame is assembled from pine bars 50 x 50 mm or 40 x 60 mm, taking into account the opening for the door, the ventilation hole and the gap for the hose with electrical wiring. The ceiling is assembled from wide boards. Glassine is initially applied to the wall to which the frame is attached. That is, the wall of a mini-sauna is a “multi-layer sandwich”: outer board - mineral wool (glassine) - aluminum foil - frame - internal lining made of soft wood. The door is usually selected ready-made. The range on sale is more than wide.
Frame and finishing
The construction material of a traditional bathhouse is logs. However, in winter, a couple of extra fireboxes need to be installed in a classic wood-burning stove in order to first warm up the massive enclosing structures, which are actually blocks of ice in the cold, and only then go into steam mode.
For a home sauna this is not critical, since the log takes up a huge amount of usable space, and not a large bathroom. Therefore, for finishing, an imitation of logs is used - a block house, and the structure itself is constructed using frame technology. The walls, ceiling, and floor are cut off from warm air with reflective and conventional insulation to save money and time.
Rolled thermal insulation has an outer layer of foil that has vapor-proof properties. Therefore, moist air cannot penetrate to the elements of the power frame, and the overall resource of the steam room increases. Additionally, timber, boards and lining are treated with an antiseptic and fire retardant. The first composition protects the wood from rotting, the second prevents fire.
External facades and internal walls of factory mini saunas are finished taking into account classic interior design:
- glass door that easily integrates into tiled walls;
- lining made of juniper (end cut), hemlock, abasha, Canadian/Siberian cedar, linden and alder.
The wood of these species has a high decorative value and, no less important, has low thermal conductivity. That is, touching the cladding and sitting on a shelf decorated with these materials is comfortable, even at extremely high indoor temperatures.
A shower stall is usually made of clear, tinted or frosted glass. Floors in a small room are made of planed boards for loose laying with slots or tongue and groove for end-to-end installation without gaps.
Purchasing ready-made steam rooms provides a number of advantages. First of all, this is high quality assembly, the use of rare, precious wood, and hidden fasteners.
When making a mini sauna yourself, there may simply not be lining of the required wood species on the building materials market. During the cutting and assembly process, the user makes mistakes that are unreasonably expensive or reduce the aesthetics of the perception of the composition as a whole.
Sauna design
| The steam room can be equipped with an automatic aromatization system, which, according to a given program, supplies the desired aroma, as well as a system for automatically adding water to the stove. |
As a rule, such steam rooms have original lighting: for example, light tubes behind the backrests on the wall, fiber optic lighting systems specially designed for operation at high temperatures and humidity. Light fibers can be installed in the sauna anywhere according to need: on the ceiling, including directly above the heater, behind the backrests, etc. The kit also includes a device with one lens in the form of a faceted crystal, which is usually placed above the oven to illuminate the steam, which looks very impressive. Fixtures can be torch-shaped, cylinder-shaped, or specially designed for your steam room. If you decide to equip your sauna with colored lamps for the purpose of using color therapy , you should know that:
• blue color has a calming effect, helps get rid of insomnia and anxiety; • green – restores strength and improves mood, tones the respiratory system, relieves headaches and soothes inflammation of the joints; • yellow – helps cope with depression and melancholy, has a positive effect on digestion; • red – activates blood circulation, increases vitality, and has a beneficial effect on overall well-being.
And finally, a few general recommendations for visiting the sauna :
Source
Built-in sauna in a custom home
Our specialists will help you develop a project for your sauna and show you existing photos of their work, as well as assist with the development of a unique design for a sauna in your home.
They will take all the necessary measurements and help you choose the optimal materials that will please your eyes, not put pressure on your wallet, and most importantly benefit your health while using it. We can build a sauna in a private house, in a country house, in a small apartment, cottage, and even in your office. Our specialists will help you design a steam room, taking into account all the structural features of the room - windows, sloping ceilings and other features of the house layout. Construction of a sauna in a cottage requires proper placement in accordance with the existing sewer line. Our company has been building saunas in private suburban properties, as well as in apartments, for more than 15 years. To enjoy the sauna exactly when your soul and body desire, it is good to have one at home. Moreover, it can be arranged both in a country mansion and in a city apartment. Compact saunas can become part of any home. The thousand-year tradition of building saunas has now been embodied in the most compact form. These are built-in mini-saunas , which can be placed in any suitable place in your home. They can be located in the attic or basement, in the garage or in a former storage room . This could be a sauna on the balcony or in a remodeled bathroom. There are plenty of options for placing saunas in your own home. The main thing is to comply with some important requirements and adapt the free space of the house to the specifics of these hot steam rooms. If all the necessary work is done correctly, the sauna in the house will become one of your favorite corners of rest and relaxation.
Content
Deciding on a place for a sauna at home
First of all, to start building a sauna in your home, you need to decide where it will be located. Those who have a private house with a fairly large territory are luckier, because you can build a sauna as a separate separate building, you can even afford a small swimming pool if you wish. But even if the area does not allow this, if you wish, you can do almost anything, and you will have a sauna in your home. In addition, it is worth deciding what type and design of sauna you want to build; it could be a Finnish sauna, a Russian bath or something more exotic. Recently, the Finnish sauna . Unlike a traditional Russian bath, a Finnish sauna works by emitting dry hot steam. It is noteworthy that on average the temperature of the air in a Finnish sauna ranges from 100 to 120 degrees, and its construction does not require large expenses. Nowadays, to heat almost all types of saunas, instead of firewood, special electric heating elements are used, with which you can easily regulate the temperature.
Selecting a room
According to statistics, users most often place miniature sauna cabins in the following rooms of the apartment:
- a bathroom is the best solution, but an area of more than 3 m³ is required;
- pantry - you will have to run to the bathroom to rinse;
- balcony/loggia is the most expensive and inconvenient option.
In principle, for a sauna there is no need to install cold water, hot water, or sewer lines. However, immediately upon leaving the booth, the problem of washing off sweat and further washing arises. Therefore, the bathroom is an ideal option for installing an industrially produced cubicle or when making it yourself.
A shower stall usually does not fit in a pantry along with a sauna. Walking through all or some part of the apartment sweaty and naked is uncomfortable and extremely unhygienic.
The same is true for the loggia/balcony. Moreover, in this case you will have to pull the power cable there.
The balcony room is not heated; in winter, when using a steam room, moisture will definitely condense and freeze on the windows. Therefore, a bath in the bathroom is initially the most inexpensive, convenient and rational option.
However, the size of the bathroom does not always allow it to be included in the project in this particular room. The two remaining options are used, although they are not comfortable.
Attention: Basements and attics of apartment buildings are common property. Therefore, the use of mini-saunas in them is strictly prohibited.
The permissible load on a balcony slab in a panel/brick building is 200 kg/m². For a loggia this figure is even higher. Therefore, from the point of view of permitted loads, it is possible to install or build a steam room here, quite officially.
An electric oven has a power of 3 - 5 kW, which is quite comparable with an electric stove and even powerful boilers, heaters, and water heater heating elements. With moderate water consumption - only to supply steam when splashing onto stones, no penalties will follow. But, only on the condition that there is no shower stall on the balcony, and the space is reliably isolated from the lower and upper loggia.
There is a practice of rinsing in fonts located on balconies near mini-saunas. But here you need to calculate the loads, and decide whether the living room with a hose stretched through it for filling and draining water will look too “collective farm”.
