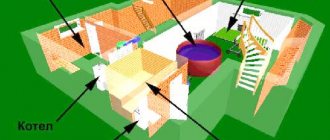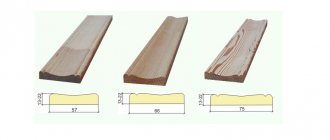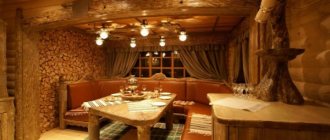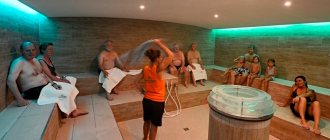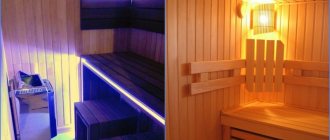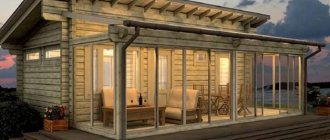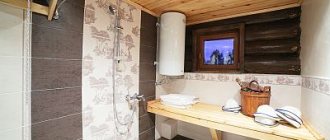An important part in the construction and decoration of a bathhouse is the arrangement of the dressing room. A dressing room is a room connecting the steam room and the entrance to the room. Accordingly, it should not allow cold air to pass through.
The dressing room can be either spacious or very small. It can serve as a relaxation area after the bath or take up very little space and be intended exclusively for changing clothes.
Regardless of what type of dressing room was chosen, it is important to take into account the fact that moisture from the steam room should not penetrate into it, since the clothes should remain dry. In addition, the dressing room should allow light to pass through, but not cold air. Therefore, small dimensions are most often preferred.
5/5 — (1 vote)
Arrangement of the waiting room
To prevent cold air from penetrating, it is customary to make a small window in the dressing room. The design of the door also plays an important role.
Door Features
The door should be low to also retain heat. If the external entrance door to the bathhouse is usually 2 meters in size, then the door to the dressing room should not exceed 160-170 cm, and 60-70 cm wide.
At the same time, it is better to place it on the south side. Firstly, this will protect from the cold north wind, and secondly, in winter, snow drifts are usually less on the south side.
The door from the dressing room to the steam room is made even lower, and it should open into the dressing room. Thus, the penetration of steam is stopped, due to which the air in the waiting room remains as dry as possible.
The technical purpose of the dressing room is to create an obstacle to the entry of cold air into the steam room. You can relax in the dressing room to get maximum pleasure from taking water procedures.
Restroom
Despite the fact that the main purpose of the dressing room is to retain cold air and steam, this room can be arranged as comfortably as possible by introducing additional functionality and turning it into a full-fledged relaxation room.
Usually, for this purpose, a dining group or comfortable upholstered furniture is placed in the room. You can also add a small kitchen, a fireplace and a sitting area next to it, and a beautiful bay window.
On a note! Since moisture will still penetrate into the dressing room, it should be designed as practical as possible, using, for example, lining with moisture-resistant impregnation.
What furniture to choose
Furniture, like everything else, should be practical and moisture resistant. It must withstand high humidity for a long time, without losing its functionality and attractive appearance. Classic wood, rattan or technorattan furniture are popular.
Expert opinion
Lovkachev Boris Petrovich
Bath master who knows everything about steaming
Important ! Under no circumstances should you use furniture made of MDF or chipboard. This is fraught with health problems, since humidity and temperature can cause toxic substances contained in the glue to evaporate into the air.
It is better to choose interior items that are as functional and laconic as possible. You can even make it yourself. If the dressing room is very small, transformable furniture will be an excellent solution.
Furniture suitable for the dressing room:
Chairs or armchairs.
Hangers and shoe stands.
Mirror, you can not be limited in size and even install a mirror wall.
Wardrobe or cabinets. You can store bath accessories in them.
In addition, the dressing room is an excellent place for firewood. In this capacity, you can use a hanging niche, whatnot, drawers, etc.
A large table can be a good center of the room, ideally if it is massive, for example, oak. Chairs and benches can be placed around it. The roughness of such an interior can be smoothed out using carpet runners, tablecloths, curtains, beautiful embroidered towels and more.
Benches and chairs, of course, must be durable. If there is upholstered furniture in the dressing room, then you need to make sure that it is resistant to moisture and dust.
Dried brooms, bunches of aromatic herbs, beautiful dishes, for example, made of clay or ceramics, or even a real samovar will complement the interior well.
How to arrange a kitchen
Of course, not all dressing rooms have kitchens, but this solution is gradually gaining popularity. It is usually performed in small sizes. At the same time, an area with a bar counter or buffet is occasionally added.
On a note! Ideally, this option would fit the decision to make an exit from the kitchen to the terrace with a barbecue.
Stock
A dressing room can be an ideal place to store things necessary for bath procedures.
For example, you can arrange a warehouse indoors:
- brooms;
- aroma oils and scented candles;
- robes and towels, slippers and hats;
- containers with flavored water;
- cleaning supplies for subsequent washing procedures.
TV zone
The room can easily accommodate a TV and fireplace. At the same time, you need to remember that all other furniture should be turned in their direction. Then you can relax without any problems, sitting in upholstered furniture and enjoying watching your favorite TV show or fire in the fireplace.
Pool and plunge pool
A swimming pool or plunge pool can also be placed in the dressing room, if its size and layout allow. Of course, this is not a required attribute, since a pool will only be appropriate for some bathhouse design options.
In addition, this is a rather complex decision, requiring the same amount of labor and money as the arrangement of the bathhouse as a whole.
Specifics of ceiling insulation
An insulated ceiling reduces heat loss and provides a comfortable indoor microclimate. Basalt wool is used to insulate the surface. Additionally, work is being carried out to vapor barrier the ceiling.
The insulation process is carried out as follows:
- A layer of insulating basalt wool is laid between the ceiling beams.
- Polyethylene on a foil base is overlapped over the insulation. Thin strips are used for fixing to the beams.
- The connecting joints are covered with tape.
If the attic space is not used during the operation of the bathhouse, then the ceiling surface in the dressing room can be covered with flooring. Sawdust, clay or expanded clay chips are suitable as a thermal insulation base.
What else needs to be considered
There are several other factors that must be taken into account when arranging the dressing room.
The right light
Proper lighting is very important for the waiting room. First of all, it is worth remembering that there is no need to install too bright and white light in this room. It is better to use only warm and yellow shades. If you neglect this rule, a comfortable rest will be impossible.
It is better to replace a single and bright light source with a diffused one. A chandelier will not work as well as, for example, a suspended ceiling with several built-in lamps.
On a note! Of course, this is not a strict rule, but a chandelier in a small dressing room will look very bulky, while a stretch ceiling with lighting will bring a feeling of comfort and coziness.
Another great solution would be to install lamps around the perimeter of the room. It is desirable that they emit soft and uniform light. 60 W incandescent lamps work well.
Decor
When arranging the dressing room, do not forget about the decor. Thanks to correctly selected materials and design, it is possible to create a dressing room in various styles, for example, Scandinavian minimalism, Provence or Oriental.
For additional accessories it is worth considering:
- separate shelves;
- places for paintings and posters;
- make room in the buffet.
An excellent option would be mosaic finishing. It can be decorated in different styles.
For example:
classics
eastern
Greek
surrealism
On a note! It is not necessary to use mosaic finishing only if you have a font or swimming pool. It may be appropriate on its own.
Clapboard and blockhouse are good for wall decoration. They not only look great, but are also a completely budget-friendly solution. It is also appropriate to use accents of muted tones, for example, emerald blues and others. This will add zest to the interior.
Peculiarities
The dressing room is the room that is located directly in front of the steam room. Its main purpose is to act as a link between the cool entrance to the bathhouse and the heated steam room. It should not allow cool air to pass through. The dressing room can be small or spacious, intended for changing clothes or not only. You can usually find waiting rooms with medium or very large sizes. In addition to performing the main function, they will serve as a relaxation area after the bath. Regardless of what type of bathhouse you have, the dressing room must meet the following requirements:
- Have excellent thermal insulation performance.
- Be lined with materials that are resistant to moisture.
- Be eco-friendly.
Typically, the inside of the dressing room is insulated and lined with decorative materials. For a log-type bathhouse, finishing is not necessary at all. The main tasks of the owner are insulation at the highest level and thermal protection of the structure. For cladding a wooden/frame bathhouse, lining is usually used, and for a stone structure, bricks and tiles can be used.
Interesting styles
Each owner chooses the style of the waiting room based on his own tastes and available budget.
Classic
Until now, the most popular dressing room is in the original Russian style. For this type of room design, logs or their imitation are used. The floor and ceiling are also made of wood, and beams are installed on the ceiling.
East
Another option that is in demand is decorating a dressing room in an oriental style using bright colors and abundant decor. Wall tiles, mosaics, and oriental patterns would be appropriate here. Soft and warm lighting is a good choice.
In this option, the center of the dressing room can be a table with low legs and a comfortable sofa or soft ottoman. Don't forget about the abundance of pillows. You can use thick curtains and curtains in deep or brighter shades.
On a note! A hookah, exquisite teaware and incense sticks will add oriental notes to the interior.
Minimalism
Scandinavian or Asian minimalism are some of the most successful options for a waiting room. This solution is especially suitable for small spaces. Simple but functional furniture, a lot of free space, simple interior items and a minimum of decor.
Folding furniture is perfect. Additional compartments can be used to store various things.
Sea style
Marine or yacht style is perfect for romantics. In this option, the dressing room is lined with wood in natural shades. Windows can be turned into stylized portholes.
The nautical theme is perfectly emphasized by blue or white curtains, pillows, and various decor made from rope ropes. You can even install a decorative steering wheel.
The need for artificial heating
The decision on whether an additional heating supply is needed is decided taking into account the actual circumstances. In modern baths, small metal stoves are often installed in the steam room, the heat of which does not reach the dressing room. Under such conditions, you should think about additional heating of this room.
There are several heating methods.
- Pipe from the steam room. It is installed above a container with steam stones. And when they are watered, part of the steam is sent through this pipe to the dressing room, and then returns back to the steam room.
- Installation of a chimney from the stove with entry through the dressing room, where it will give off heat.
- The location of the hot water tank in the wall between the steam room and the dressing room.
- Installation of a separate fireplace.
General Tips
To make the waiting room as comfortable as possible, it is better to follow several recommendations:
- The right color palette. To decorate the dressing room, it is better to use only shades that suit the chosen style.
- You can use facing raw materials, since the conditions in the waiting room are still more gentle than in the steam room itself.
- It is important to properly zone the room.
- The furniture should be combined with the interior decoration. In this case, it is better to avoid absolute coincidence. A good combination would be dark furniture and light walls, and vice versa.
Materials in the interior of the bath
It is recommended to use exclusively natural materials in the bath - they are harmless, do not release toxins when heated, and are not afraid of moisture and temperature changes. The same cannot be said about plastic.
Option for a beautiful design of a steam room Source rmnt.mirtesen.ru
In addition to natural wood, the following can be used in bath decoration:
- Ceramic tiles.
- A natural stone.
- Glass.
- Brick.
In the steam room, part of the wall can be lined with salt blocks - this is not only beautiful, but also very useful. When heated, minerals release a huge amount of useful substances.
Black and beige in the bath Source m.alboin.ru
Questions and answers
What dimensions should the dressing room have?
If the dressing room is intended only for changing clothes and storing firewood and things, then 3 m2 is enough. If you use it as a rest room, add approximately 1 -1.5 m2 per person.
What is the best way to finish the floor?
Wood, stone or non-slip tiles will do.
Is it possible to put carpet in the dressing room?
Due to high humidity, such a coating is not the best option. As a last resort, you can use synthetic carpet, but it is better to leave tiles with a warm floor.
Is ventilation needed in the waiting room?
It is necessary to organize a system of forced or natural ventilation in the dressing room, otherwise condensation will form on the walls, which will lead to the destruction of the material.
Which sofa should I put in the dressing room?
It is best to use such a piece of furniture with natural leather covering. It is durable and can withstand high temperatures and humidity.
Construction of frame structure
Before installing a wooden structure, all elements are carefully treated with protective and antiseptic compounds for wood.
Assembly is performed in the following sequence:
- Installation of the bottom trim from bars with a cross-section of 10 × 10 cm.
- Installation of corner posts, checking the correct installation of each element using a level.
- Installation of intermediate racks in 80 cm increments.
- Making the top trim from bars with a section of 8 × 8 cm.
- Installation of bracing strips in the outer corners to increase the rigidity of the finished structure.
- Fixing floor joists from unedged boards.
- Installation of elements under openings for doors and windows.
- The internal lining of the finished structure is made of membrane material, which provides protection from the penetration of wind and moisture.
- External wall cladding.
Advantages of the washing compartment
In the spacious baths there is a separate room for washing. If the building is small and does not have central heating, then this functional area is combined with a steam room, and separation from it is carried out using a partition. Both location options have their pros and cons. A separate washing room allows you to:
- Create a unique interior room.
- Use strong and durable finishing materials (tiles).
- Provide simultaneous washing for several people at once if it is equipped with a pair of shower stalls.
- Simplify shower maintenance.
Among the disadvantages of this option, only the need to connect central heating to heat a separate room and water is noted. Washing rooms combined with a steam room are also not without advantages:
- Space saving.
- A practical interior if the stove with an elongated firebox is located in the middle.
- Fuel savings, since technically only one room will have to be heated.
Unfortunately, the combined option has one significant drawback - the room becomes less convenient to use if a whole group of people are steaming at the same time.
Principles of work execution
Before finishing, you need to prepare the premises, building materials, and collect the required tools and consumables. It will be easier to understand the work process using the example of lining.
Preparation
To prepare the space you need:
- Take out construction waste.
- Consider the location of wiring and lighting points.
- Place the lining indoors and leave for 3–5 days.
The lumber must be coated with a special antiseptic in advance to protect it from the destructive effects of moisture.
Tools and consumables
Required tools and consumables:
- jigsaw, miter saw;
- Sander;
- screwdriver;
- hammer, mallet;
- wood hacksaw;
- fasteners;
- bars, slats;
- lamps, wires, corrugation.
Additionally, you need to prepare a vapor barrier and foil film, insulation.
Screwdriver (Photo: Instagram / instrument_tyumen)
Floor arrangement
The choice of finishing material depends on the type of floor:
- For concrete surfaces, it is better to choose ceramic tiles or porcelain stoneware.
- If the base is not solid, only with joists, you first need to make a subfloor, and then lay the floorboard.
Types of wooden floors:
- Solid - a massive wooden board, without free space between the individual boards.
- Leaky - between each board there is 2-3 cm of free space through which water flows into the ground.
Depending on the type of wooden floor, the option of arranging the drain changes. If the floor is solid, the drain is located at the lowest point of the room, and the flooring itself is sloped in one direction.
Wall covering
The decoration of the walls in the bathhouse is a multi-layer structure:
- Vapor barrier film.
- Wooden frame made of bars.
- Insulation.
- Foil film.
- Frame made of slats.
- Finishing material.
The insulation must be resistant to moisture. The best option is foam glass. Mineral wool is cheaper, but is not resistant to moisture.
Foam glass (Photo: Instagram / granulir)
Ceiling finishing
Ceiling finishing is done in the same way as walls, but it is important to think about the location of lighting points in advance and leave free space for fixing them.
Video description
Before covering the outside of a timber bathhouse with siding, we recommend watching a training video on this topic:
Metal siding and profiled sheet
Until recently, metal was not used as facade finishing for residential buildings and outbuildings (except for garages). But with the advent of corrugated sheeting and metal siding, everything changed. Now it is not just an inconspicuous steel sheet, but a composite material with an expressive relief and colored polymer coating, which not only gives the product a beautiful appearance, but also protects it from corrosion.
If you need to find a relatively inexpensive, practical and durable material, then you can’t think of anything better than lining the outside of a wooden bathhouse with metal sheets and panels.
Siding that qualitatively imitates a log house Source polimarkural.ru
Today, these materials are produced everywhere; production can be found in the nearest city or town. And order products that exactly match the length or height of your building. Most enterprises offer factory-cut siding or corrugated sheets from 50 cm to 6 meters or more in length. This makes it possible to eliminate the generation of waste even when covering inter-window partitions and other difficult sections of the wall.
Moreover, the cost of these materials is comparable to the price of vinyl siding: metal panels will cost 310-380 rubles/m², and corrugated sheets will cost 200-300 rubles/m². Additional elements for steel facades are cheaper than plastic ones, so in total the external cladding will cost less.
As for installation, the technology for attaching metal and vinyl siding is similar. But in the case of steel panels, there is the possibility of both hidden and open installation of corners, near-window strips and other additional elements.
Furniture selection
Standard equipment for shower bath furniture:
- shelves for storing washcloths, shampoos, shower gels;
- a barrel of cold water;
- sink, mirror;
- shower;
- shop.
Can be supplemented with buckets, ladles, moisture-absorbing mats or rubber plates on the floor to prevent the tiles from slipping.
Options from the store
You can buy bath furniture in specialized stores. Benches and water barrels are made of oak, ash, birch, maple, and linden. Ready-made furniture is more expensive than homemade furniture.
Making furniture yourself
To make a bench for a bathhouse with your own hands, you need to prepare bars and linden boards. Additionally, you will need self-tapping screws, a hand or electric saw, and a screwdriver. Build process:
- The side parts on which the bench will be supported are rectangles with legs.
- After assembling the side parts, you need to connect them together with a long transverse board.
- Place 3 boards 10–15 cm wide on top of the two parts.
Thermal insulation of the steam room
Everyone knows that before covering a steam room, the room must be insulated and a vapor barrier installed.
The choice of material for decorating a steam room in a bathhouse with your own hands is great. Today, there are several types specifically for the steam room. Such materials that tolerate temperature changes well and do not emit harmful substances when heated do not rot and do not contribute to the appearance of fungus. They are also fire resistant and will last for many years.
Basalt and mineral wool are the most popular cladding materials. And foil film is excellent for vapor barrier. The foil material is sheathed on the walls and ceiling and used for waterproofing them. It looks like a roll of basalt wool only with a layer of foil.
Ceiling insulation
We attach the foil material to the ceiling using a stapler, with the reflective side facing the room. We overlap the joints and seal them with aluminum tape.
We fasten the sheathing for the future ceiling (for cladding to hide the foil layer) using screws across the beams. You can read about how to vent a chimney through the ceiling here.
Also, do not forget in the attic, before filling the ceiling with insulation (earth, expanded clay), put a film on it so that dust does not get inside the room, or cover all the cracks between the boards.
Thermal insulation of walls
The technology for covering the walls in the steam room is the same as for the ceiling. Just before insulating the walls in the bathhouse, you need to smooth out all the cracks and joints. The insulation is attached parallel to the floor, from top to bottom. Laying is done in three layers: hydro-, heat-, and vapor barrier.
The first layer of waterproofing is needed to prevent condensation from settling on the walls. The second layer is for insulation; it is laid in a timber sheathing. The third layer is needed to protect the insulation from moisture.
Floor insulation
A floor made of concrete is certainly more durable than wood, but such floors are cold, so people still give their preference to wood.
For a wooden floor, the foundation is poured, beams are laid, and logs are placed on them. The voids formed between the joists and beams are filled with insulating material, most often expanded clay or sand. Next, a vapor barrier and the “first floor” are laid, and insulation material and waterproofing are placed on it, and only then we make the finishing floor.
For a concrete floor, a base is made of concrete and crushed stone, 12-15 cm thick. Waterproofing can be installed after the concrete mixture has completely dried. It can be roofing felt or bitumen mastics. The concrete is coated several times with bitumen mastic, and only then we apply waterproofing. The insulation can be mineral wool, perlite or expanded clay with a layer of 10-15 cm. The next layer of the floor is made on the heat-insulating surface.
