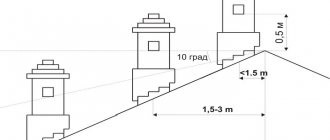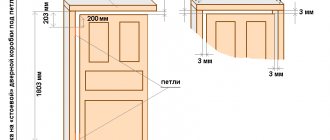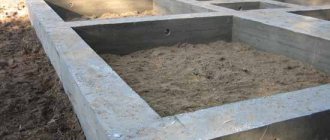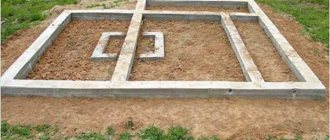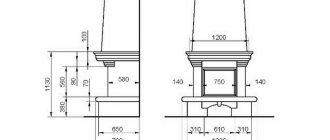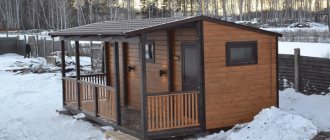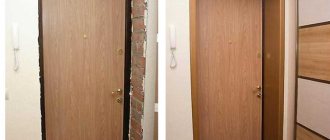The trim on an interior door not only plays an aesthetic role, but also helps to hide all the flaws made during the installation of the door structure. The width of the interior door frame can vary and no standard can be established in this case; it is selected by the owner depending on the design itself.
Why are platbands needed?
Platbands, first of all, make the door structure complete. If you do not install the strips after installing the door, you will see a gap between the wall and the frame, in which wires may also be laid or there may be foam, which do not decorate the interior of the room at all. But installing trim on the door will help hide all this and give the finished structure a stylish appearance.
In addition to their main function - hiding gaps, the planks also act as thermal insulation and do not allow drafts into the room.
What is eco veneer?
Eco-veneer is a very recently introduced innovative artificial material that copies and repeats in the smallest detail the structural structure and appearance of valuable wood species. Based on its name, it is completely environmentally friendly and distinguished by unique performance qualities, an order of magnitude higher than all materials previously used for the manufacture of door and window frames.
Standard size of platbands
When purchasing a door, all trims come in standard sizes and are applicable to doors with a width of 80 cm and a height of no more than 2 meters. In this case, the width of the platbands varies from 60 to 100 mm. The width may vary, it all depends on the installation location of the element and the design of the structure itself. If the door is too close to the wall or the presence of furniture nearby does not allow the installation of a wider frame, then in this case it is advisable to use a frame with a width of 30 mm. This value will be quite enough to hide the gap between the box and the wall, which is usually no more than 3 cm.
The planks are divided into narrow and wide. Narrow ones are available in widths from 30 to 70 mm, and wide ones - from 85 to 150 mm. This type of plank is installed to visually focus attention on the door and make it more noticeable. The planks can be installed on the entire opening or only on some of its sides, it all depends on the desire of the owner.
Mounts the box
For installation you will need a drill, cutters, a hacksaw, wedges, bars, a miter box, polyurethane foam, a level, self-tapping screws, a pencil, and nails. The slopes are checked before installation, the dimensions of the box are determined vertically and horizontally in 3 places. If there is a difference of 5cm or more between the parts on one side, then the walls need to be further aligned. In this case, the width of the door frame of the interior door should not be close to the walls; leave a small gap.
When assembling a box without experience, it is better to use parts that are secured at 45 degrees. You need to make recesses in the fabric for the loops. It is important to make them in the middle so that a distance of 18 cm is maintained at the top and bottom. After marking, holes are made for the hinges. Then screw the hinges, selecting a drill of equal diameter to the fasteners.
Don't miss: What are side doors: their advantages and disadvantages
Next the canvas is screwed on. It is necessary that the thickness of the interior doors be smaller or equal to the frame. After drilling the doors, make holes for the handles and the lock and install them.
All that remains is to insert the box into the opening. Moreover, the installation can be done if the thickness of the interior door frame does not exceed the width of the walls. When you have inserted the box and additional boards (if necessary), you need to foam the empty spaces. Do not rush to fill completely empty spaces, because as the polyurethane foam hardens, it expands.
If during installation the platband does not reach to cover the edge of the upper wall, then you need to choose wider platbands or shorten the opening. Otherwise, if the opening is too small, you can trim the wall to expand the space, but this is difficult. It is easier to trim the sashes, but this can ruin the strength. Therefore, they often act according to a complex option.
Types of platbands
Platbands are divided not only by shape, but by material and method of fastening. Shape of the slats They can be:
- Semicircular or rounded;
- Flat;
- Figured or embossed.
What width of the platband should be on the door depends, first of all, on its shape. If the standard size of flat strips is about 5-8 cm, then semicircular strips are 7-7.5 cm. Flat trim is the most common, but the semicircular or embossed version must be ordered individually from the manufacturer. The figured version of the planks is made in widths from 9.5 to 12 cm.
Mounting method
There are overhead and telescopic. Overlay strips have a flat shape and are attached to the wall using regular nails or liquid nails. If fastening occurs on ordinary nails, then their heads are masked using a wax pencil, but liquid nails are suitable for use on light-colored planks, where they will not be noticeable.
Telescopic platbands are inserted into grooves on the box and are shaped like the letter G. This method of fastening avoids damage to the planks.
Tips for choosing platband
In order for the interior of the room to look harmonious, the strips on the doors throughout the house or apartment must be the same. If you need platbands with non-standard sizes, you can always order them individually from the manufacturer.
If you install wider trims, they will look rough and can spoil the appearance of the structure, but if they are too narrow, they may become invisible against the background of the canvas itself, so in this case it is necessary to choose the most optimal ratio.
Due to the fact that the market offers a huge assortment in the choice of platbands, choosing the right size will not be so difficult. When choosing planks, it is very important to take into account the thickness of the walls, the size of the canvas and the opening, as well as its appearance and material of manufacture.
If you follow all the recommendations of experts, you can try to avoid the most common mistakes. Among other recommendations from experts, it is necessary to highlight:
- Material of manufacture. All details must be organically combined, so it is recommended to choose the material from which the door is made;
- Form. This criterion is individual in each case, but the shape also has an excellent function of masking the gaps between the frame and the wall;
- Color. It is important to pay attention to this point, because an excellent final result also depends on it. Platbands can be selected not only to match the tone of the canvas, but also to match the baseboard, wall, or differ in their contrast.
But the greatest attention should be paid to the size of the slats. They can be either stacked or standard in both height and width, so it’s worth calculating everything correctly and purchasing the option that is ideal for the door structure.
Measuring algorithm
To save on measuring, you can do it yourself. To do this you need:
- first you need to clean the walls from the door and frame so that the change is accurate;
- then you need to measure the distance from the top of the opening to the floor in the 3rd place (right, middle, left);
- then determine the distance between the walls (top, middle, bottom);
- For high-quality installation, the thickness of the door leaf of an interior or entrance door is important, not exceeding the opening. Therefore, measure the wall thickness on each side or the box with the addition of a protruding wall.
Don't miss: Replacing glass in an interior door: repairing broken glass, how to insert or change it yourself
Important! If it is impossible to remove the frame or door, measurements are taken along the edges of the trim.
After measurements, you need to record the largest results obtained. This will allow you to avoid making mistakes when ordering frames and doors.
Addition to platbands
Another decorative element and addition to the platbands are capitals. This is a kind of overlay, which, after fastening, gives the door structure high cost and style. Capitals are available with or without cornice:
- Without cornice - free-standing columns;
- With a cornice - the presence of a canopy that seems to lie on the columns.
Capitals are most often installed on front doors, which makes the room more representative and expensive.
Calculation of additional strips
On the market you can purchase standard sizes of planks that can be joined at an angle of 45 and 90 degrees.
The most common method of joining at an angle of 45 degrees with any shape of the front part. For flat plank options, the most acceptable joining is at an angle of 90 degrees. You can join at right angles in both horizontal and vertical directions.
As for telescopic trims, it is best to join them at an angle of 45 degrees. It will be difficult to do such work, but the result will definitely please you.
As for the color scheme, you need to choose it in accordance with the color of the canvas or baseboard. In rooms with high humidity, planks must be purchased from materials that can withstand this external influence.
If the wall is thicker than the frame, then you need to purchase an additional strip that will perform an expansion function. Its length is the same as the length of the slats. Material of manufacture: fiberboard, chipboard, plywood and other materials.
Thus, the standard width of the platband for an interior door is not a constant value and may vary depending on need. The platband plays a big role, because it helps to visually make the opening more harmonious. Its installation will help give the interior a complete look and achieve high-quality results.
How to choose the width
Manufacturers of door structures do not limit buyers in the choice of door leaf. The only factors influencing the choice may be fire safety and engineering features.
Despite the fact that GOST parameters have been developed that determine the standard sizes of decorative elements, the latter must be visually combined with the overall interior of the room.
The length is selected based on the dimensions and characteristics of the doorway and baseboard, and the width is determined individually taking into account GOST standards.
But quite often the dimensions of the interior door frame directly depend on the material and production technology.
Size standards
Like all technological components, decorative overlays also have state standards.
The standard width of door frames is 7 cm, but it can vary between 6-10 cm.
Taking into account all the nuances of installing component parts, the width of the strip covering the gap should be at least 30 mm.
If the opening is located close to the adjacent wall, you need to choose a narrower plank.



