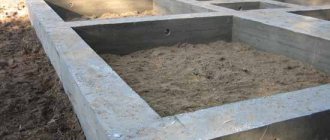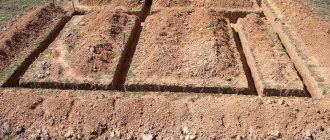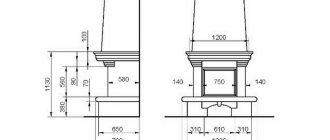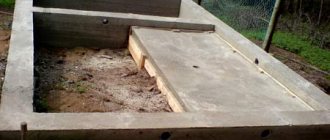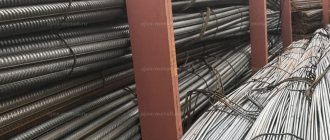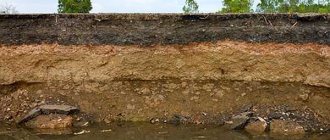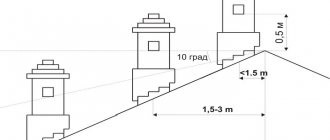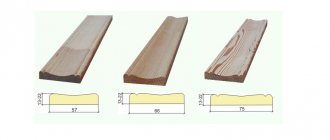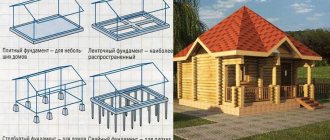Are you planning to build a comfortable steam room near a country house? In this case, you will have to figure out how deep the foundation for the bathhouse should be.
Bathhouse foundation
It must be said that this parameter is determined by many criteria, but, first of all:
- structural features of the bathhouse;
- type of foundation being built;
- characteristics of the soil in a given area (type of soil, its homogeneity, presence of groundwater, etc.);
- budget allocated for construction.
What should be the depth?
So, the depth of the foundation will depend on the depth of soil freezing, as well as on the type of soil (sand, clay, marshy) and the pressure of the building on the ground (and this, in turn, depends on the material of the walls and the number of floors of the bathhouse).
Information. If the soil contains different types of clay, then the soil is considered to be of medium density, as a result of which a strip or columnar type of foundation with a certain depth is ideal.
When choosing how deep the base for the bathhouse will be, you need to take into account other factors:
- The temperature of the region in winter in which construction will be carried out (now most builders take into account the average indicator, as a result of which the foundation is poured with a depth of 90 centimeters. But if there is a possibility of very cold winters, you should play it safe, as a result of which it is buried with a reserve - no less, than 1.10 meters;
- Possibility of heating the basement in winter. It should be understood that those objects that will not be heated should be laid 10% deeper than the level at which freezing usually occurs in a given area. The structures of the heated version need to be laid 30% higher. The foundation under the internal walls is allowed to be deepened less, but still at least 40 centimeters, which is very important;
- Freezing depth. The water saturation of the soil, as well as its density, should be taken into account;
- Soil properties.
Video description
A specialist talks about the reinforcement and formwork of a shallow foundation in the video:
Pouring the foundation
Before pouring the foundation for a 3x4 or other size bathhouse, prepare the required volume of concrete. Professionals usually choose the M200 or M300 brand and order the solution from the factory, from where it is delivered in an automixer. This option allows you to fill the entire formwork in one go. Thanks to this method, you will get a monolithic base, which will have the same properties at each point.
Filling is carried out evenly throughout the formwork. Concrete is never poured in one place, hoping that it will spread throughout the pre-prepared wooden structure.
The surface of the concrete strip is leveled in accordance with the design level. After pouring, the formwork along with the mortar is covered with plastic film. In this form, the foundation dries for 10 days. In this case, for the first 3 days the concrete is wetted every 4 hours. During further drying, watering is carried out only 3 times within 24 hours.
Filled, hardened and freed from formwork strip foundation Source gkrus-stroy.ru
Important! Complete curing of concrete occurs only after 28 days.
Waterproofing works
Waterproofing is done in different ways. For work, ready-made bitumen mastic is often chosen. It does not need to be preheated.
Bitumen mastic is applied in two layers to the concrete base of the bathhouse. At the same time, roofing felt can be used. However, it is laid even before the foundation for the bathhouse is poured. Roofing felt is placed on the walls of the formwork. This method will require more time and effort, but will create more reliable waterproofing.
Columnar depth
This type of foundation is considered not only the most common, but also reliable.
It is usually used when walls are made of lightweight materials - timber, as well as panel and frame baths. The first step is to draw up a special project for a bathhouse, and then begin work. In most cases, during construction of this type, pipes with a diameter of 20 centimeters are used.
Thus, the diameter of the holes for them should be about 27 centimeters.
The depth of the holes for the columnar and pile type is calculated by the formula - 40 centimeters are added to the freezing depth of the soil, which usually results in 1.5 meters (in mid-latitudes). This is a very important point that requires attention.
Building size and thickness of monolithic structure
A monolithic foundation is the most expensive type of foundation, which explains the desire of developers to determine the minimum permissible slab thickness that would withstand design loads with a margin.
Factors influencing the indicator:
- reinforcement frame height;
- thickness of the concrete layer above and below the mesh;
- reinforcement thickness.
For baths made of light material - frame-panel or wooden, it is enough to add these three values to find out the thickness of the monolith. The optimal slab size is considered to be 0.2–0.3 m.
In this case, it is necessary to take into account the height of the cushion made of non-metallic materials, which in most cases will be equal to 0.5 m: 0.3 m of sand and 0.2 m of crushed stone. In regions with sharp temperature changes, experts advise placing a layer of insulation 0.1 m high under the slab.
If large-scale construction is underway, for example, a bathhouse with an area of 6 x 6 m, then the weight of the building must also be taken into account, since there is a possible risk of slab foundation subsidence, especially on unstable soils. In this case, the thickness of the slab is increased to 35–40 cm
For economic feasibility purposes, the monolith can be replaced with a foundation using ready-made factory-type reinforced concrete slabs or a foundation with stiffeners can be built.
Tape depth
This type of foundation, as mentioned above, is also very popular. Usually it is built for relatively small buildings, including a bathhouse. The depth and width to which the concrete strip will be laid can be different, because it all depends on the type of base:
- Shallow;
- Recessed.
The first type is usually used for the construction of stone buildings, which are small in size. It is also confidently used for log structures. The second option is used for large objects, including those characterized by two floors and basements.
When deciding how deep to dig, you should carefully think through everything and understand which foundation is best to make. The fact is that the second option is characterized by high material costs, so you should choose it only when there is really a need for it.
Information. The depth of the shallow tape ranges from 0.5m to 1m. It is necessary to examine the foundation more deeply only if you plan to build a two-story bathhouse or attic
To decide how deep to dig, it is important to consider:
- Size of the structure;
- Weight.
The fact is that with relatively small building sizes (up to 18-20 m2 of area), you can make a minimum depth (50 centimeters), but if you plan to build a bathhouse of a larger area, you should think about increasing it to one meter.
The depth of the buried foundation depends on the depth of freezing of the soil layers, as a result of which it is necessary to make it a little deeper than this mark. In most cases, with a margin of safety, this type of foundation is buried 1.5 meters. Looking ahead, let's say that the width of the bathhouse strip should be 10-15cm wider than the main walls.
Construction of the foundation
You don’t have to build a separate foundation for a metal furnace and limit yourself to fire shutoffs. However, if the weight approaches the maximum value (700 kg), and it consists of the weight of water in a completely filled boiler plus the weight of stones plus the own weight of the stove, it is better to equip a separate foundation for the metal stove. To do this you need:
- Dig a pit (to a freezing depth, but not less than 50 cm), fill it with crushed stone and compact it thoroughly.
- A concrete layer is poured on top, which must completely harden. The composition of the solution is cement with sand 1:4.
- Double layer of waterproofing (roofing felt or similar sheet material),
- Filling the main slab with a solution of cement, sand, fine gravel. While the solution has not hardened, the horizontal line is checked and adjusted if necessary.
The foundation for a brick oven requires a more thorough approach and is made as strong as possible.
- A pit is being dug. Most often, this is done simultaneously with a common foundation pit for the entire building.
- A layer of sand is added to remove the bottom of the pit. Sand is poured in layers of 15 cm, each layer is spilled with water to compact it. Subsequent layers of sand are added only after the water has subsided. This technology makes sand compaction easier and provides a dense layer. After this, a rubble layer is laid - broken brick, concrete, thickness - 20 cm. Again a layer of sand, spilled with water - and so on until a dense cushion is formed that does not settle when compacted.
- A layer of crushed stone 10 cm thick is laid.
- Formwork for the main foundation slab is erected on top.
- A reinforcement frame, welded or knitted, is installed inside the formwork.
- Concrete is poured to a height that does not reach the floor level by 5-15 cm. It is kept until completely dry.
- The surface is generously lubricated with tar, several rows of brickwork are laid on top to the floor level, on which the construction of the furnace itself will begin.
Options
The most common options for building a foundation are considered, proven by frequent use and quite reliable. In some cases, other types of foundations are used, for example, pile-slab. With this method, the monolithic slab rests on piles buried to dense layers of soil.
The good thing about this method is that the possibility of settling of the bedding and the butting layer is excluded, the piles stand firmly and motionless. Driven reinforced concrete piles or screw piles are used as piles, making it possible to independently screw them into the ground. The installed piles are trimmed (extended) to the required length and tied with a channel belt (grillage), which serves as a support for the slab.
Nuances that must be taken into account during construction
Experts advise maintaining reasonable proportionality in the ratio of the weight of the furnace to the power of the foundation. It must be remembered that the foundation itself is also subject to sedimentary processes, which can upset the balance of the foundation, create a distortion or disruption of the plane. The thicker the butt layers, the higher the risk of sedimentary deformations.
Hence the rule: the foundation must correspond to the load. This applies to such types as monolithic, brick, rubble and slab foundations, which are, in fact, variants of the same foundation.
Pile foundations that require the use of equipment must be designed in advance and pile driving work must be carried out simultaneously with general work, otherwise the equipment will not be suitable for the work site. In general, all work on the construction of a bathhouse should be designed and carried out simultaneously, so that one does not precede the other. In this way, errors and inconsistencies in construction stages will be avoided.
Screw piles can be screwed even inside a finished building, if there is room for the gate to move. This option may be needed when constructing a stove in an already completed building or when reconstructing a bathhouse.
In conclusion, it should be noted that the issue of reliable and competent placement of the stove is quite complex and responsible, but it is necessary to understand it, since the safety of the entire building, the comfort and safety of people may depend on the correct actions. Before starting work, it is necessary to thoroughly study all available materials for the chosen construction method, find out the geological conditions of the area, and ensure compliance with building codes and regulations. This will ensure long and reliable service for your bath.
You may also need the following materials from the section on bathhouse foundations:
- Height and depth of the foundation,
- How to do it right and how to do it yourself,
- How to fill correctly
- Which foundation is better?
***
Depth for a foam block building
To build a foundation for such a bathhouse, it is worth preparing all the materials. It should be noted that foam blocks are a very light material, so there is no point in making a strong foundation. In this case, usually a tape version with a sand base is prepared, onto which a waterproofing material is then applied, with the help of which the base will be reliably protected from moisture.
For the construction, it is recommended to dig a trench, the depth of which should not be less than 60 centimeters.
The width may vary, but the optimal width is 35-40 centimeters. In this case, it is better to use reinforcement with a diameter of 12 mm.
Selecting reinforcement and its diameter
Selecting fittings is a procedure that in any case will have to be done independently. If concrete or other material can be purchased ready-made, the frame of the tape is made on site, so you need to choose the best option.
There are two types of reinforcing bar:
- Traditional metal rod with fins.
- Composite reinforcement made of fiberglass or other similar material.
Composite reinforcement is 9 times lighter than metal. In addition, it is approximately 20% cheaper, which gives it a significant advantage. But metal rods are capable of bending, which fiberglass does not allow.
In addition, the coefficient of adhesion of fiberglass to concrete is lower than that of metal. If you plan to assemble the frame using a welded method, it is possible to use only the metal type.
The consumption of reinforcing bars for foundations is high, so the opportunity to save is seen as a big advantage. If you plan to assemble the frame using the knitting method, and there is no need to bend the rods, the best option would be to use a fiberglass rod.
For a bathhouse, the recommended diameter is 10 mm, if the structure is large - 12 mm.
Depth for timber construction
As you know, saunas made of timber are the most optimal, reliable and lightweight structures that you can confidently make with your own hands. In this case, it is worth noting that you can choose certain foundation parameters, depending on the following points:
- Base load;
- Availability of groundwater;
- Soil type;
- Freezing depth;
- Soil density.
Also, it is possible to build the following types of foundations for a timber bathhouse:
- Strip base (on fertile or marshy soils);
- Columnar (if there is clay, coarse sand or gravel);
- Another type (if there is dense sand or rocky soil).
Important! If you do not want to “miss” the choice of the type and depth of foundation, it is better to do a soil analysis in advance - it can be ordered from specialized organizations
When choosing a columnar type, the depth should be about 1.5 meters for the middle strip. In other cases, it is taken into account that it should be 0.3 m below the established level of soil freezing.
The tape version was discussed above - the depth depends on the weight and the need for a deep base.
Installation of formwork
To create formwork with your own hands, edged boards with a thickness of 25-40 mm are used.
There are other materials, but wood is more accessible, cheaper and easier to work with . In addition, after completion of the work, the boards can be used for other purposes.
The thickness of the boards directly depends on the height of the tape.
The formwork is assembled in stages:
- Assembly of shields. The height is 5-10 cm greater than the height of the tape; the length of the boards is determined by the length of the walls or the size of the boards.
- Installation of shields in the trench. They are fastened together by support strips that determine the thickness of the future tape. On the outside, the shields are reinforced with supports that prevent the mass of concrete from pushing the walls of the formwork outward.
- If the boards are low (up to 20 cm), supports can be omitted, securing the walls from the outside with pegs.
NOTE!
When assembling the boards, gaps between the boards should not be larger than 3 mm (ideally, there should be no gaps at all). If gaps appear, they are filled with tow or slats.
The installed formwork is a structure whose interior is the exact shape of a concrete strip. After assembly, all dimensions should be checked to eliminate the possibility of errors.
Nothing can be corrected subsequently, so the assembly process must be monitored with the utmost care.
Depth for log house
This characteristic is very important if you are going to build an object from a log house.
It is worth noting that for this structure, the above base options can also be used, but at the same time, each differs in its depth:
- Recessed tape requires a depth of 30 centimeters lower than the freezing level. But, in this case, the depth should not be more than 70 centimeters from ground level;
- For a shallow log base, a depth of 60 centimeters from ground level is ideal;
- Columnar - the depth is 1-1.5 meters, depending on the size and number of floors of the bathhouse.
Base reinforcement
Installation of the reinforcing frame is a very important point. The reinforcement is made of longitudinal and transverse rods approximately 10-12 mm thick. The rods are laid out with an overlap of 25-30 cm and tied together with wire.
The number of longitudinal rods will depend on the width of the bathhouse base. The overall structure should be approximately 5 cm smaller than the formwork and the base surface. It must be further strengthened in the corners. The top of the reinforced frame can be strengthened with U-shaped brackets for greater strength. To prevent the reinforcement from shifting during the process of pouring concrete, plastic fasteners are inserted between the formwork and the reinforcement. The finished structure is installed on supports.
Another option for installing reinforcement is that rods are driven into the bottom of trenches at regular intervals, the diameter of the rod being about 10 mm. Using wire, horizontal pins are attached to the vertical pins.
The first bottom row is performed at a height of 60-75 mm from the bottom of the trench. The distance between the rods should be about 50 cm.
The top row of rods is hidden with concrete mortar 70 mm from the top point of the foundation.
The rods must be treated with an anti-corrosion coating, because... Concrete, even after pouring, always contains moisture. It is not recommended to weld rods together due to the fragility of such joints in concrete.
Width
This factor also plays an important role, so you should consider it carefully:
- Tape type - 25 - 50 cm (depending on the material of the walls. Usually taken 10-15 cm wider than future walls, that is, 5-7.5 cm per side). For example, the width for a log frame with a diameter of 20-22 cm should be at least 35-37 cm;
- Columnar - 15-20 cm is enough (naturally, this means the diameter of the pillars themselves);
- Pile-screw requires a support width of 30 centimeters (or slightly less than the thickness of the grillage, the bottom trim of the bathhouse).
Manufacturing process
First of all, it is necessary to mark the site, determine the number and location of pile installation points - install pegs in these places
Before installing the supports, it is important to check the diagonals and angles. The distance between supports is also carefully controlled
At the initial stage, screw piles are screwed into the ground. In the places where they will be installed, holes should be made in advance with a depth of 10-15 centimeters.
The supports are screwed into the soil using a rod, and it is important to control the verticality of the entry of the element into the soil. The deepening is carried out until the support reaches a level at which the soil does not freeze in winter.
After the elements are screwed into the ground, the upper ends of the supports must be leveled. A grinding machine is used for this; it can be used to easily trim off excess pipes. After this, a concrete mixture should be poured inside the products, this will increase the strength characteristics of the pipes and significantly reduce the rate of metal corrosion.
At the final stage of installation, it is necessary to take metal plates. It is best to use products whose thickness is 10 mm. They are welded to each support so that they extend beyond the rack on each side, protruding a few centimeters. The foundation for a frame bath on screw piles (with your own hands or by a contractor) is done in exactly the same way.
The supporting elements can be connected to each other using a special structure, it is called a grillage.
Most often it is made of concrete, but rolled metal and reinforced concrete can be used. The structures are made prefabricated and monolithic.
In addition, a foundation on piles for a bathhouse can be made from a ready-made set of supporting elements; they are available for sale in hardware stores.
If there are available funds, installation can be entrusted to specialists.
Bathhouse made of timber
The number of buildings of this type being erected has increased significantly recently. The work can be done with your own hands; the speed of erecting a foundation for a bathhouse on screw piles is very high.
Important! All supports, if they were made of metal, must be treated with an anti-corrosion agent before being immersed in the ground. This will significantly increase their service life
The process of screwing the pile into the soil will be simplified due to the presence of special blades at the sharp end of the pile. Products need to be screwed into the soil.
When calculating the foundation for a bathhouse, it is necessary to take into account SP 24.13330.2011, in addition, the edition of SNiP 2.02.03-85 can be used. If it is difficult to do the calculations yourself, then you should contact a designer. Foundation elements must be purchased taking into account the recommendations of a specialist.
How to drain?
When constructing a foundation for a bathhouse, it is important to drain. Since the bathhouse will be installed on screw piles, a regular drain with a water seal will not work - in winter the water in it will freeze
The drain must be planned so that water cannot accumulate anywhere in it. To do this, you can use an ordinary sewer plastic pipe with a diameter of 40 or 50 mm, securing it, for example, to a metal tape for mounting drywall or to other fasteners every 50-70 cm of the pipe, to the bottom piping of the bathhouse or to the subfloor.
Attention! The minimum acceptable slope for water drainage is 1:30, that is, approximately 3-3.5 cm per 1 meter of pipe. To prevent cold air from flowing through the drain under the bathhouse on screw piles, there is a very simple, proven and cheap way - place a rubber ball with a diameter of 40-60mm on the drain hole
When water enters there, the ball will float up and release it. And when water is not used, it will prevent cold air from entering the room
To prevent cold air from flowing through the drain under the bathhouse on screw piles, there is a very simple, proven and cheap way - to place a rubber ball with a diameter of 40-60mm on the drain hole. When water enters there, the ball will float up and release it. And when water is not used, it will prevent cold air from entering the room.
conclusions
In each individual case, it is very important to take into account the characteristics of the soil, the size of the structure, the quality of the materials used, as well as other factors that significantly affect the reliability and durability of the object. The width also affects the strength of the foundation,
In any case, taking into account such characteristics, you can easily and confidently make one or another type of foundation with your own hands, as a result of which you will get a truly beautiful and reliable bathhouse and enjoy your vacation.
Attention! If you are not confident in your abilities, it is recommended to turn to specialists with experience who will carefully analyze what kind of soil is on the territory and choose exactly the type of base that is most suitable for you.
Regardless of the depth of the bathhouse foundation you choose, the main thing is to use high-quality materials and follow construction technologies.
The influence of groundwater on construction
Deep waters and their level of occurrence are another serious factor that affects the laying of the foundation. According to current rules, the base of the foundation is laid above the point to which the water rises and below the freezing mark of the soil. However, if the groundwater layer is located above the freezing level, then it is impossible to fulfill these two conditions simultaneously.
Which exit? Drainage of groundwater and increasing the stability of the foundation due to vertical dimensions.
Interior work
Before you begin interior work, you need to decide exactly how you want it to look. Some people do it in a certain restrained style, while others prefer a simpler solution, trying to save a little money on it.
We assemble the floor and ceiling from a board that is about forty millimeters wide. One should also take into account the fact that floors must be made independently of the walls of the building.
Recommended video to watch:
When choosing a stove, give preference to a product made of chrome steel. Such options are considered durable and quickly heat the room. The disadvantages are its rapid cooling. As for brick walls, they will take longer to heat, but they hold steam longer.
Do-it-yourself foundation for a 6 by 6 bathhouse - step-by-step instructions
When doing work with your own hands, a shallow strip foundation is most often erected. It ensures uniform load distribution and fully copes with the task.
The dimensions of the tape being poured largely depend on the material of the walls. For the log house, a base of suitable width is prepared, which is buried 0.3 - 0.5 m into the ground. It rises about 20–30 cm above the ground.
Instructions for constructing a foundation of this type include the following steps:
- Marking of the territory, according to the design documentation. For this purpose, pegs and rope are used, which are placed along the future tape;
- A trench is dug. Its depth depends on the degree of deepening of the base. To this value an additional 20 cm is added, which is necessary for constructing a “pillow”;
- Construction of a sand “pillow”. Sand 10 cm thick is first poured into the bottom of the trench, distributed evenly over the surface, and then compacted. A layer of crushed stone, also 10 cm thick, is distributed on top. Everything is thoroughly compacted;
- The formwork is being installed. To make it, you can take improvised means. For the construction of the ground part, boards 1–2 cm thick are suitable. The installed structure is carefully reinforced to avoid damage to the formwork under the weight of the poured concrete solution;
- The bottom and walls of the prepared trench are covered with waterproofing material;
- A reinforcing frame is installed. For its manufacture, rods with transverse dimensions of 12 - 16 mm are used. The design is double-circuit. To prevent the upper belt from moving relative to the lower one and to ensure sufficient rigidity of the reinforcing structure, vertical jumpers are provided, which are placed in increments of 0.4 m. The corners of the tape are connected by rods curved at right angles. Cross-joint is not allowed;
- The concrete solution is being poured. The most commonly used brands are M200 – M300.
Wall material
In many ways, the material from which the walls of the building are planned to be made determines the depth of the foundation.
Material for building walls
- Walls made of stone or brick are quite heavy, so the trench must be dug to a depth of 100-150 centimeters. For timber and logs used for the construction of a bath structure, a greater foundation depth is also required, at least 100 centimeters. Cinder block walls of a bathhouse have a mass of several times There are fewer brick ones, so the foundation can be built at a depth of 50 centimeters. Walls made of aerated concrete and foam concrete place an insignificant load on the foundation. The depth of the foundation for such a structure can start at 40 centimeters.
Types of tape
There are two types of strip foundations - monolithic and prefabricated structures. Both types of foundation have their own advantages and disadvantages.
Cast reinforced concrete
Cast reinforced concrete strip is the most common type of support for a bathhouse. Developers are attracted to the monolith because its construction does not require the use of lifting mechanisms, the rental of which is quite expensive.
Made
The advantage is that the construction of the foundation can be done in the winter season.
Prefabricated elements are used in the arrangement of basements. The construction of a high-height monolithic strip will be extremely unprofitable compared to a prefabricated foundation.
Marking
Stages:
- Prepare 8 wooden stakes with ropes.
- Mark the outer boundary of one of the walls of the future foundation.
- Drive two pegs into the corners and stretch a thread between them.
- Calculate the right angle to figure out where the next angle will be. It is easier to do this using the Pythagorean theorem to calculate right angles.
- After calculating the third angle, measure the diagonal between it and the other existing angle.
- Take the same diagonal from a known angle to an unknown one.
- Check the evenness of the sides, check the diagonals.
The last stage is marking the internal boundaries of the belt trenches. The optimal width is 40–50 cm.
