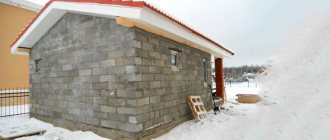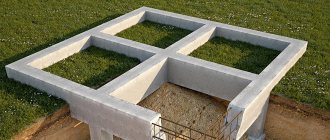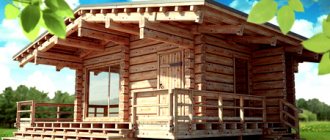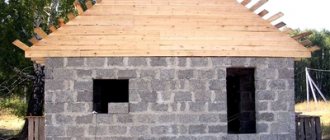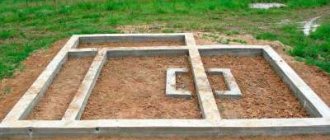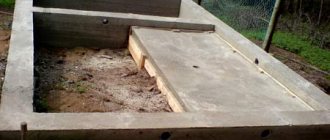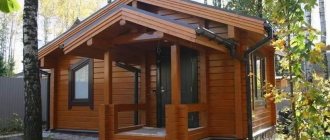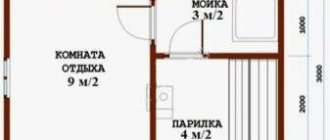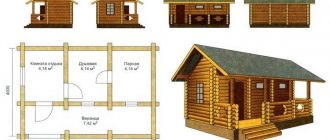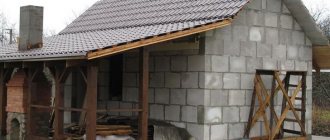A reliable and strong foundation for a 4x6 m bathhouse will ensure its long-term use without problems, repairs or additional costs. Therefore, the base of the bathhouse must be equipped in accordance with all the rules of construction technology.
Each home master will be able to determine for himself which way is best to do this. The materials from this article will help you make the right choice and easily build a foundation for a 4x6 m bathhouse with your own hands. In the attached photos you can see everything clearly.
Choosing a foundation for a bath
There are several common types of bathhouse foundations.
Tape - is a solid monolithic strip of reinforced concrete. This universal option is the most common and is valued for its strength, reliability, simplicity, and efficiency. A strip foundation can also be built from bricks and blocks.
Types of foundations for a bathhouse
Slab - a solid layer of concrete on a drainage pad. This technology is rarely used for baths due to its high cost. Selected for heavy structures made of wall blocks.
Pile or pile-screw is also rarely used due to the high cost and high labor costs using special equipment. Indispensable in difficult areas where other foundation options cannot be built.
Columnar - a base made of pillars with different levels of depth. It is built from brick, asbestos pipes and other materials. The most economical option, but applicable only for light one-story buildings. Such a foundation for a 4x6 bathhouse can be made with your own hands for a frame building or from a log house.
Installation of formwork
To create formwork with your own hands, edged boards with a thickness of 25-40 mm are used.
There are other materials, but wood is more accessible, cheaper and easier to work with. In addition, after completion of the work, the boards can be used for other purposes.
The thickness of the boards directly depends on the height of the tape.
The formwork is assembled in stages:
- Assembly of shields. The height is 5-10 cm greater than the height of the tape; the length of the boards is determined by the length of the walls or the size of the boards.
- Installation of shields in the trench. They are fastened together by support strips that determine the thickness of the future tape. On the outside, the shields are reinforced with supports that prevent the mass of concrete from pushing the walls of the formwork outward.
- If the boards are low (up to 20 cm), supports can be omitted, securing the walls from the outside with pegs.
NOTE! When assembling the boards, gaps between the boards should not be larger than 3 mm (ideally, there should be no gaps at all). If gaps appear, they are filled with tow or slats. The installed formwork is a structure whose internal space is the exact shape of a concrete strip
After assembly, all dimensions should be checked to eliminate the possibility of errors.
The installed formwork is a structure whose interior is the exact shape of a concrete strip. After assembly, all dimensions should be checked to eliminate the possibility of errors.
Nothing can be corrected subsequently, so the assembly process must be monitored with the utmost care.
Options for the type of basic structure
The main criteria that are taken into account when choosing a foundation for a bathhouse floor:
Layout of a strip foundation for a bathhouse
- Weight and dimensions of the building.
- Geological conditions: soil type and depth of freezing, presence of slopes on the site, groundwater level.
- Affordable budget.
In most cases, the best option would be a strip foundation. The difference is determined by its depth. On stable soils, a shallow foundation will be optimal and economical, and in heaving soils, a deeply laid foundation (30 cm below the freezing depth).
If a bathhouse is built on a site of rock or silt, located at an angle, then a pile or pile-screw foundation is indispensable. Additional costs for floor insulation are added to its cost (this also applies to a columnar foundation). A slab base is suitable for silty, moving soils.
For sandy soils, it is better to choose a strip base for the floor, which is resistant to soil movement. On stable soils, you can make a columnar foundation for a bathhouse of medium or deep depth. For clayey rocks, a ribbon type or columnar type with a large depth is suitable.
Preparatory work at the construction site
When the project for the future bathhouse is ready, the initial marking of the site is done before construction begins. All debris is removed from the designated area, then the turf is removed (usually a layer of 10–15 cm). If there are roots of trees or shrubs left in this place, they must be completely removed.
An example of the layout of small baths
The uneven area must be leveled - the holes must be filled in, the protrusions must be cut off. The site is cleared with a size slightly larger than the design size - 1 meter on all sides. Then markings are made for the foundation for the bathhouse using pegs (rods) and a cord.
To mark the future bathhouse, you need to drive pegs or metal rods into the four corners, then stretch the cord around the perimeter. From it you need to measure the planned width of the foundation and drive 4 more rods into the inner corners and pull the cord. The correctness of the markings can be checked by stretching the cords diagonally. If they are the same length, then the angles are exactly 90 degrees. If their length differs by more than 3 cm, then such a distortion may be noticeable later during the construction of walls and installation of the roof.
Waterproofing
There are many ways to waterproof a strip foundation. The most popular and simplest option is to apply hot bitumen or ready-made bitumen mastic, which does not require preheating.
The material is applied in at least two layers. Additional waterproofing is often used using roofing felt, densely distributed along the internal walls of the formwork before pouring . The main task is to ensure complete tightness of the waterproofing layer, continuity and uniformity of application of the material to the surface of the foundation.
Preparation before pouring the strip base for the floor of a 4×6 bath
Having made markings for the strip foundation, you can proceed to the next stage - preparing a trench for pouring concrete mortar. You need to dig it, focusing on the cord. For a buried foundation, another 20–30 cm is added to the depth of soil freezing. For a shallow foundation, a trench up to 60 cm deep is made. The bottom is leveled using a level.
Scheme for building a foundation for a bathhouse
When the trench is ready, you need to lay a cushion on its bottom - sand and crushed stone. First, wet sand 15–20 cm thick is laid, leveled, and compacted with a vibrating rammer. Since sand retains and releases moisture well, in order to avoid rotting and destruction of the reinforcement frame, you need to lay a layer of crushed stone on top of the sand cushion to protect the foundation reinforcement.
Then formwork made of wooden panels is installed. Its height should be 45 cm higher than the level of the trench. This is a temporary frame for laying concrete, so it is mounted so that it can be easily removed later without damaging the base of the floor.
The next stage is reinforcing the formwork. The structure is assembled from metal rods, which are connected to each other with wire. Welding should not be used because such areas are more vulnerable to corrosion. To strengthen the foundation and save on concrete, add any scrap metal to the frame. Do not use lead, non-ferrous metals, or radioactive products.
Reinforcement of a strip foundation for a bathhouse
How to markup
How to markup
They mark out the area for the foundation of the bathhouse after preparing this area. To do this, you need to remove the turf and level the area. To prevent flooding, the site is leveled with a slope in any direction except north.
Marking angle
Now you can start marking the foundation.
Step 1. First, prepare half-meter pegs, for example, from reinforcement. You will also need a rope that does not stretch, and a square.
Marking angle
Step 2. Drive the first peg into one of the corners.
Marking scheme
Step 3. The square is applied at a right angle to the peg, and, focusing on the legs, measure the sides and mark the adjacent corners of the foundation. The procedure is repeated until all 4 corners are marked. A rope is pulled between all the pegs. This is internal markup.
Step 4. Check the correctness of the markings by measuring the diagonals, the difference between the lengths of which should not exceed 20 mm.
Step 5. Place the cast-off at a distance of about one and a half meters from the pegs. It consists of vertically placed wooden blocks, to which a board is nailed on top at the height of the future floor. The boards must be parallel to the walls of the future bathhouse.
Step 6. The markings from the pegs are transferred to the cast-off. To do this, nails are driven into the board in places corresponding to the corners of the foundation and a rope is tied to them, which marks the internal walls.
Marking scheme
Step 7. On the cast-off, mark the outer surfaces of the foundation in the same way. The width of the base of the bathhouse can be 25 cm for wooden and 35 cm for brick buildings.
Marking scheme
Step 8. Measure the diagonals of the outer rectangle to check whether the outer sides of the foundation are laid evenly.
Marking
Now you can proceed directly to the construction of the foundation.
Pouring the base
To fill the foundation with concrete, prepare a mixture of cement, sand, gravel with the addition of water. The grade of cement should be no lower than M200, and if work is carried out in the cold season, then no less than M400. The mixture is poured into the frame, distributed evenly, and air bubbles are removed using special vibrators. Containing organic waste in concrete is not allowed.
Table of composition and proportions of concrete mixture made from different grades of cement
After the concrete has hardened (after 3–7 days), the box is dismantled. The cavities remaining from the shields are filled with crushed stone and soil. Along the perimeter of the foundation, drainage is installed from perforated asbestos or ceramic pipes to drain groundwater. Complete shrinkage of concrete lasts from 3 to 12 months. The base surface must be protected with a waterproofing coating. The easiest way is to apply bitumen mastic.
Detailed foundation pouring diagram
An experienced builder, having made a reliable foundation for a 4x6 bathhouse with his own hands, can then deliver the finished project on a turnkey basis within a month. Because the next stages of building a bathhouse (building walls, flooring, roofing, stove, etc.) occur faster than preparing the foundation.
Kinds
To create the supporting structure of the bathhouse, the following types of piles can be used:
- Hammers . To immerse into the ground, special equipment is used to install supports by driving them into the ground. Work near existing buildings can cause undesirable changes in the condition of the foundation, causing subsidence or movement of the foundation. Ready-made piles are used, the speed of work is usually high, the process takes one day.
- Bored . They are made directly on the construction site by pouring concrete into a reinforced well. There is an opportunity to do everything yourself . At the same time, complex soils may not hold the well due to the walls crumbling or the cavity filling with water. In addition, it is necessary to wait about a month until the concrete gains structural strength, during which no work can be done.
- Screw . They are purchased ready-made and immersed in the ground either using special equipment or manually. They do not pose a threat to buildings located nearby and can be installed close to them. They allow you to build a bathhouse on slopes and folds of the foundation without preliminary preparation of the site . The disadvantages of screw piles are the inevitable corrosion of metal in the ground and a lot of hand-made supports that do not meet existing requirements.
IMPORTANT!
There are also columnar supports, which many try to classify as pile foundations. They are not immersed in the ground, so they are simply a budget-friendly and quick solution to the issue for the construction of auxiliary buildings. They are rarely used on difficult soils, as they do not provide stability in the event of seasonal movements or flooding.
Pile-screw base
It is much easier and faster to install a pile-screw foundation for a bathhouse. The cost of such a design will be more expensive; 2-3 more assistants will be required. There is no need to use specialized equipment. This type of foundation is suitable for most types of soil and is quite strong. Here additional costs will be required to insulate the floor.
Diagram of a pile-screw foundation
Such supports are screwed into holes prepared in advance, first to a primary depth (30 cm), and then each of them is screwed to a depth of 1.5 m, until the rock is stable. Load-bearing piles are mounted at the corners of the building, at the joining points of the walls. Additional supports are installed between them at a distance of at least 2 m.
The heads are welded to the finished pile-screw supports. For strength, a grillage made of metal channels or wooden beams is mounted. The floor is made by laying logs on a grillage. Edged boards are then placed on them at intervals of 7 mm, so that water flows freely through such a floor when using the bathhouse, even if the boards are swollen.
Drain arrangement
When building a bathhouse, it is necessary to pay special attention to the arrangement of the drainage system. Ineffective moisture removal can cause premature rotting of the wooden floor, leading to the appearance of mold and unpleasant odors.
The best option is to install a sewer pipeline under the bathhouse, which removes water to a septic tank or cesspool.
Trenches for pipelines must be dug even before the frame is installed on the grillage . They must be brought to the building at those points where the drains in the washing room will be located, as well as sinks and toilets (if a separate bathroom will be installed in the bathhouse).
The trenches should have a slight slope so that the pipes are located at an angle and ensure the removal of moisture by gravity.
The video will show you how to install a drain in a bathhouse on screw piles:
Additional recommendations
When building a foundation for a 4x6 sauna with your own hands, you often encounter common mistakes. This mainly concerns the incorrectly chosen type of foundation and its depth. Therefore, to assess the quality of the soil, it is better to contact specialists.
The most dangerous violations of technology:
- Welding reinforcement produces an unreliable connection. Only wire or clamps can be used.
- Use of cement below M150.
- Wintering an unloaded strip base. Without insulation or conservation, deformation will occur due to soil heaving in frosty weather.
Which foundation to choose
To avoid distortion of the building on heaving soil, it is recommended to make a thicker layer of sand cushion - 50 cm instead of 20. Thermal insulation of the base will reduce heating costs for both the structure and the floor, and will also increase the service life of the bathhouse.
Related video: Foundation for a bathhouse - where to start
Publications on the topic
How to build a strip monolithic foundation
Self-construction of a bathhouse from aerated blocks
Construction of a monolithic frame for a private house
Construction price: do it yourself and turnkey
In order to save budget, many owners of suburban areas build wooden bathhouses on screw foundations with their own hands.
In this case, the main items of cash expenses will be:
Purchase of pile supports, the cost of which is 1500-3500 rubles, depending on the size.- Purchase of waterproofing materials, insulation materials, raw materials for preparing concrete mixtures (sand, cement, crushed stone).
- Ordering reinforcement for arranging grillages on screw piles, channels and edged boards for tying supports.
- Transportation of the listed materials by our own vehicles or delivery service.
When contacting a specialized construction organization, the costs will be slightly higher. In addition to the listed items, the cost of services for conducting geodetic research on the site and drawing up project documentation is added to the final amount.
The cost of professional builders' services is usually comparable to the total costs of purchasing building materials.
Self-construction of a screw foundation for a small bathhouse measuring 3x3 m costs an average of 20-25 thousand rubles. During turnkey construction, the amount can increase approximately 2 times.
