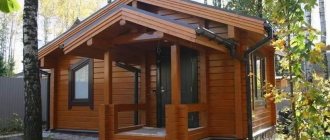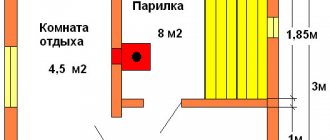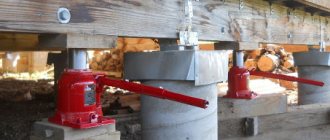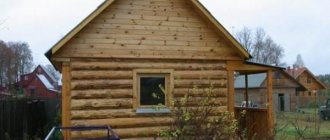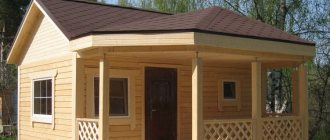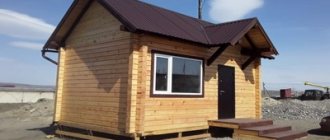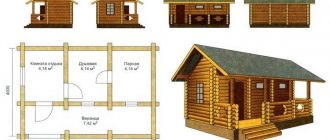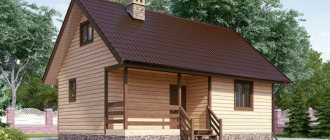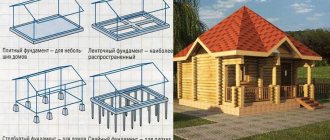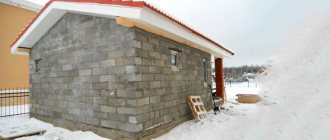Baths in Rus' have always been considered an integral attribute of a village home. Times have changed, but a sauna made of timber is still very popular in the infrastructure of suburban buildings. At first glance, building a bathhouse is a simple matter, but this opinion is erroneous.
Project of a bathhouse made of timber with a terrace
Before you start building a bathhouse, you need to carefully consider its main parameters, which will depend on the following factors:
- The number of people for which the bathhouse is designed;
- The number of rooms in the bathhouse and their functional load;
- Number of levels in the bathhouse.
In this article, we will consider in more detail the projects of bathhouses made of timber and dwell on the features of their layout.
Varieties of timber bathhouse projects
As a rule, all steam room designs are divided into types that are used under different conditions. For example, individual-type models provide a separate design, the required number of rooms with different purposes. In most cases, “houses” with a kitchen, a recreation room and a swimming pool are made for a family.
In the arrangement of baths, it is always assumed to install gable roofs PHOTO: dekoriko.ru
The design can contain one room, divided inside into a firebox and a steam room PHOTO: kaminipechi.com
As for standard designs, they are ordered from professionals. They are structures similar to each other. For their construction, the same type of materials is used, the same number of rooms is created. As a rule, when ordering such projects, companies provide strictly standard sizes of steam rooms.
The finished bathhouse may have additional lining on the outside. But most often it is not used PHOTO: brus-bany.ru
The process of building a small bathhouse
When building small baths, savings can be seen at almost every stage of the work. This applies to both the construction of the foundation and the finishing work inside the premises. lightweight strip base is most often Serious cost savings can be achieved at the stage of purchasing building materials. Although the buildings being erected are oversized, most often the expected difficulties do not arise during the connection of rows of logs during their laying and selection of suitable lumber.
Small baths provide an undeniable advantage to the owner, which is associated with the heating process. For such structures, minimal power equipment is sufficient, which costs much less than traditional furnaces. An additional opportunity for savings opens up when choosing the technical support for a bath. As a rule, the most primitive and easy-to-manage option is chosen here.
What is included in the timber bath project
It is impossible to do without reporting documentation during the construction of a bathhouse. This building requires the presence of the following forms and acts:
- sketches and drawings of the future building;
- expected work schedule and deadlines;
- calculation of estimate documentation;
- special permission from the authorities if the structure is permanent.
If all documentation is provided for the project, then a guarantee is always provided for the finished structure. Having received official registration and all the necessary papers for construction, the developers carry out construction in accordance with the previously announced deadlines. If these indicators are violated, the customer may demand a certain amount of the cost of the work as damages.
Wooden baths can be installed on stone blocks PHOTO: bindom.ru
Location on the site and layout of the bathhouse
Like any construction, the construction of a bathhouse with your own hands must be preceded by taking the necessary measurements and performing calculations. These processes need to be given special attention to those owners who have to build a bathhouse in a small area. The most suitable location for this building is an elevated location. This makes it possible to organize the water drainage system so that it is naturally removed from the bathhouse. The initial stage of building a bathhouse with your own hands is the construction of the foundation, but before that it is necessary to draw up an exact diagram for connecting various communications and, in accordance with it, build the foundation for the bathhouse.
Owners of small household areas can be offered a layout for placing a bathhouse when communications from the main house are connected to it. This will help significantly save space on the site. Another advantage of this solution is that you can reduce the cost of purchasing and installing engineering equipment:
- sewerage;
- lighting;
- water supply
At the stage of planning the interior with your own hands, it is very important to use the useful space as rationally as possible, so that the dressing room and washing compartment are quite spacious, their area is the same and is about 6 square meters. m.
It wouldn’t hurt to install a small vestibule at the entrance, which will help protect the interior from precipitation and other adverse environmental influences in winter and off-season.
Taking into account the small size of the bathhouse, it makes sense to allocate approximately 9 square meters for a steam room. m. It should have a square shape and a low ceiling, which will speed up the process of warming up the room. It is also recommended to add a high threshold to the layout to reduce the outflow of steam and heat loss from the steam room. It is recommended to make the wall of the steam room, which will be adjacent to the dressing room, in a blind version. The space along it is used to place several rows of shelves.
As mentioned above, a place in the corner behind the door is reserved for the heater, which is placed according to a scheme that involves one of the sides adjoining the wall with the dressing room. This will allow you to simultaneously heat the adjacent room . A window opening should be installed in the wall located opposite the entrance to the steam room, and wooden benches with accessories typical for the bath process should be installed along it.
Sometimes, in order to save money, the layout for a small bathhouse includes only two rooms - a steam room and a dressing room. With this layout, the steam room serves as a washroom, and the dressing room simultaneously serves as an entrance hall, locker room and rest room. Then the stove is taken out to the steam compartment, and fuel is loaded into it directly from the dressing room, which, within the framework of this layout option, performs the function of a combustion chamber.
How to choose a timber bathhouse project
It is known that a modern steam room has many more possibilities than it used to be. If a few decades ago, you could just take a steam bath with brooms and wash yourself, now even the most unusual rest rooms and kitchens are equipped. The basis of such a structure is wood. However, depending on the type of project, certain choices have to be made here too.
Finnish sauna
The main feature of such a structure is a lot of heat and little humidity. It is in such structures that they try to arrange guest rooms. They are suitable for leisure activities. Sometimes you can even spend several days in them, for example, on holidays. A similar layout has several advantages:
- suitable for 6-7 people visiting at the same time;
- does not require getting used to, it is easy to breathe in such a steam room;
- it is considered common, so it is easy to find any components for it;
- does not require additional processing.
The Finnish steam room mainly uses heaters that operate on a natural source PHOTO: galirad.kz
A special fireplace can be installed for heating PHOTO: galirad.kz
This version of the bath can also be used in apartments. But in such cases it is necessary to additionally install waterproofing.
Russian bath
A very useful steam room that you can easily implement at home. This option can be portable or stationary. They try to install a similar structure on the local area. Less often they install it directly in the house. Such a bath has a number of advantages:
- heats up quickly and cools down slowly;
- has high humidity, so it’s easy to breathe inside;
- heated with wood or other solid raw materials.
A Russian steam room made of timber will fit perfectly into the landscape design.
Natural flavors are often used in Russian baths, so it is necessary to provide niches for them PHOTO: prof.prof.lclients.ru
In the steam room you can install removable and stationary sets PHOTO: prof.prof.lclients.ru
Roman bath
The Roman steam room or “therma”, as it is also called, is a room divided into two rooms inside. A mandatory element of this type of building is marble cladding. It has the following positive qualities:
- wet steam that completely envelops the entire room;
- temperature up to 45-60°C;
- the ability to scent the air;
- suitable for children.
After procedures in such steam rooms, it is recommended to drink a lot of liquid, since a significant amount of it comes out with sweat.
Sometimes marble is replaced with pixel tiles or mosaics PHOTO: prof.prof.lclients.ru
Since ancient times, rich people in Roman baths have been trying to equip sunbeds lined with glass or small ceramic tiles PHOTO: old.allspana.by
Related article:
Bathhouse projects with a relaxation room and a terrace. In a separate publication you will learn about the most successful layouts of bathhouses with an extension in the form of a veranda or terrace.
How to calculate the area of a room?
The internal layout of classic timber baths does not include any frills and includes three required rooms:
- dressing room;
- soap dish-washer;
- steam room
In the last room, a heater must be built , which provides steam.
The process of installing a heater with your own hands is quite complex and therefore must be performed by a qualified stove maker. It must be positioned in such a way that one of the sides is in contact with the wall of the dressing room, while simultaneously acting as a heating element for the adjacent room. For the heater, it is recommended to choose a place in the corner behind the door entering the compartment. Some buyers can install an additional heat source in the dressing room - a metal potbelly stove. In both cases, wood fuel is used to heat the stoves.
According to the accepted rules, shelves are installed in the steam room, choosing an installation height for them so that you can lie on them at full height , and when standing up, you will not hit the ceiling with your head. Most often, the main shelf is made in a non-removable form. The platform is stationary and is installed with a slight indentation relative to the upper level of the stones that form the heater. Therefore, when calculating the ceiling height, it is necessary to take into account the level of the shelves.
The layout of some baths may include wide benches on which you can comfortably place your feet. Usually there are two benches - low and high. When calculating the optimal area of the steam room, it is based on creating comfortable conditions for people receiving bath procedures. In other words, the main guideline for calculating this indicator is the number of people who will be in the steam room at the same time.
Projects of bathhouses depending on the processing of timber with the price of construction
As a rule, for the construction of bathhouses, which are houses with additional rooms, various types of timber can be used. Each product has its own characteristics.
Bathhouse projects made from ordinary planed timber
Regular planed timber is recognized as one of the most popular and easiest to install. But such material cracks quite quickly, so it needs additional strengthening and treatment with waterproofing agents.
A good option for a steam room on stilts PHOTO: krasdoma.tilda.ws
Often, during the production of this type of material, geometric inaccuracies arise; this can subsequently affect the stability and joining of elements. Professionals believe that such a project additionally needs insulation. The thickness of this structure is 150-200 mm.
Steam room made of planed timber with an interesting design and attic PHOTO: spk-sp.ru
Bathhouses come in different designs PHOTO: rosterem.ru
Bathhouse projects made of profiled timber with approximate construction prices
Profiled timber must undergo special treatment before use. This makes it possible to enhance its properties and quality. During installation, the raw material does not crack, has increased strength, and is therefore considered resistant to drying and deformation.
Beautiful bathhouse with living rooms PHOTO: dsk2050.ru
The estimated price for the project is from 120 to 190 thousand rubles. If the steam room option is large enough and has a special design, then the cost can reach half a million or more.
Houses made of wood profiles can be installed on a solid brick foundation PHOTO: uralekodom.ru
Laminated timber bathhouse projects: approximate prices
Glued material is considered one of the highest quality. It has increased resistance to deformation and is reliably mounted. For a sauna house made of laminated veneer lumber, the raw materials are specially processed and the best is selected from it. The finished product after milling has a thickness of 180 mm, and the length of one beam is 12 m.
To put a massive roof on a bathhouse, you need to build a solid foundation PHOTO: pokter.ru
A small pool is often installed next to the bathhouse or even inside it to cool off. PHOTO: banyabest.ru
The construction of baths from laminated veneer lumber has an increased cost. No insulation is used during its installation. Approximate prices for the construction of bath structures from laminated veneer lumber generally vary between 180-350 thousand rubles. Basically, the cost of a project varies depending on the size.
Timber baths with additional structural elements: photos of beautiful projects
The type of construction, the ability to install additional structures, design and much more completely depends on how much space is allocated for construction. There are various options, but below we will talk about the most popular ones.
The project is the most convenient, suitable for summer and winter use PHOTO: zamkaddom.ru
The veranda railings can be made with balusters or any other decor PHOTO: zamkaddom.ru
With veranda
A veranda is an additional free space that can be used as a place for leisure or organizing feasts. Typically, a shower bath with a veranda remains open and ventilated from the front side. Only sometimes it is sheathed with quick-release material: tarpaulin, sealed film or thick fabric.
The design of the veranda can be made from another version of timber PHOTO: dom-bania.deal.by
On a note! When arranging an outdoor area in a wooden bathhouse, you must remember that it cannot have a larger area than the inside of the building.
With terrace
The terrace in the baths can be used not only as a free space, but also as a functional area. For example, a billiard room, a dining table, a soft corner and much more can be installed here. In addition, such a space will successfully play the role of a playroom for children in the summer. Projects of two-story bathhouses made of timber with a terrace and an attic can be developed simultaneously.
Bathhouse with a terrace and a wide porch PHOTO: krov-torg.ru
Semicircular terrace in an interesting style PHOTO: evrookna-mos.ru
Project of a bathhouse with panoramic windows and a large porch PHOTO: evrookna-mos.ru
Such a site is most often equipped with a canopy. Here you can always organize a living corner and place ornamental plants in pots.
With attic
The project of a bathhouse made of timber with an attic would be appropriate if there is a limited amount of free space on the land plot, and an extension to the bathhouse needs to be made. The attic will play the role of additional space. It is also customary to have a relaxation area with soft sofas and a table.
Three-in-one bathhouse: attic, terrace and steam room PHOTO: uyut-dm.ru
Attic in a bathhouse with a balcony PHOTO: domik76.ru
It is also possible to organize a small dining room and living room here. It is allowed to install a TV in such a house. Some even stay overnight so as not to return home steamed after the steam room.
On a note! You can order ready-made bathhouse projects made from laminated veneer lumber and other types of timber on a turnkey basis from professional construction companies.
Related article:
Finishing the bathhouse inside. Photos and examples. In a separate publication you will find interesting ideas for decorating steam rooms and relaxation rooms, and also learn the main stages of installation.
Selection of timber
The durability and reliability of the log house depends on the quality and type of lumber chosen. When choosing, it is necessary to carefully and scrupulously inspect each beam in order to avoid defective products from entering the log house.
Material with shrinkage cracks, wormholes, traces of branches, and black spots on the surface, which indicate damage to the wood by a fungal disease, is mercilessly put aside.
Wood for construction is harvested in winter; it takes two to three months for it to age and go through the drying stage.
Types of timber:
- Solid non-profiled logs are made from logs by processing four longitudinal surfaces and obtaining a rectangular or square section measuring 150X150 mm or 150X200 mm.
- The profiled lumber has grooves on the bottom and top sides for a tight connection of the tongue-and-groove system, which significantly speeds up the process of installing the frame. Thanks to the longitudinal recess, the appearance of shrinkage cracks can be avoided.
- Glued laminated timber is made from strips of lamellas, which are attached to each other with phenol-formaldehyde glue. Alternating vertically and horizontally located wood fibers increases the strength of the material, reduces its moisture absorption, increases moisture resistance, and shrinkage of the structure is reduced from 30% to 5-10%.
- Thermobeam is a new composite material that is made of two lamellas. Between them there is a layer of extruded polystyrene foam. The material is lightweight and has high thermal insulation properties.
Ready-made bathhouse projects made from timber of different sizes
In most cases, it is assumed that steam rooms of different sizes will be installed. It all depends on the free space near the house. There are several most common options that will help you place everything you need inside.
The interior layout can accommodate a small shower, a relaxation room and a steam room PHOTO: postroitbanju.ru
The steam room and washing room can be separated from each other by a thin partition PHOTO: nizam-stroy.ru
Project of a bathhouse made of 4×4 timber
The 4x4 timber bathhouse project is recognized as the smallest building. Often, except for the firebox and steam room, nothing is provided inside. This option is perfect for construction on a small summer cottage in the countryside.
Bathhouse project made of 5×5 timber
A 5x5 m² bathhouse can have either a simple or complex structure. If we are talking about organizing a budget option, then three zones are created inside the room: shower, steam room and firebox. For more expensive options, in addition to the main premises, there is a bathroom, a terrace, and a second floor.
A simple construction option PHOTO: drevolog.ru
A full-fledged bathhouse project without a second floor PHOTO: postroitbanju.ru
Bathhouse project made of 6×4 timber
Saunas made of 4 × 6 timber can be equipped with a terrace. They have enough free space. Several people can visit the steam room and be inside the house at the same time. This project involves dividing the structure into four rooms: a dressing room, the steam room itself, a washing room, and a relaxation room.
At the entrance you can build a small terrace or porch.
In such buildings, the porch may have the smallest area of all rooms PHOTO: srubmoscow.ru
When arranging a two-story bathhouse, according to the project, the upper floor may consist of only one room PHOTO: rfund.ru
Project of a bathhouse made of timber 6×6 m²
In the project of a bathhouse made of 6x6 timber, it is possible to implement various ideas. Most importantly, here you can arrange a spacious dressing room and washing area. As a rule, there is no point in expanding the steam room itself. This can significantly reduce its performance. The room will become cooler.
In such baths there must be a vestibule. Otherwise, drafts and coolness await you.
When arranging a bathhouse, make sure that the area of the steam room is at least 6.2 m² PHOTO: banyabest.ru
The first floor of a country house can be fully equipped for a steam room PHOTO: saunstroi.com
Choosing a foundation for a bath
For a bathhouse, choose a shallow strip (up to 60 cm) or pile foundation.
Wooden material must be protected from high humidity, so the foundation base must be at least 50 cm.
The site of the proposed development is leveled, the fertile layer of soil is removed and transferred, stones are removed, bushes and stumps are uprooted. Using pegs and strong thread, mark the perimeter of the base and the width of the trench.
- A trench is dug under the strip foundation, the depth of which depends on the type of soil, the level of freezing in winter, and the height of groundwater.
- On loose, sandy, clayey soil, the depth of the lower part of the tape should be at least 60 cm; for strong, stable soil, 40-50 cm is allowed.
- We add a 50 cm base, a cushion of gravel and sand, and we get a minimum pouring height of the concrete base of 1.0 m - 1.20 m.
- To fill the base, it is necessary to install removable formwork. It is prepared from scraps of boards, remnants of old wooden products, and durable plywood.
- To strengthen the base, in order to avoid distortion of the structure and subsidence of the soil inward, an armored belt with at least two weave threads is installed.
Pile or columnar foundations are laid on quicksand, swampy areas, in flooded areas, on the banks of reservoirs and rivers. For construction, industrial concrete piles are used or they are made of brick, rubble stone, concrete blocks measuring 20x30x60 cm.
To install them, they dig a hole to the depth of the foundation, fill it with a bed of sand and gravel, set up piles or lay out pillars, and concrete it with cement mortar.
Important! The top of the foundation is covered with a layer of waterproofing. To do this, apply a layer of bitumen mastic to the surface and cover it with one or two layers of roofing felt.
Features of building a bathhouse from wooden beams: video
To achieve the optimal result from drawing up a steam room project to its implementation, it is necessary to take into account several features. It is also important to take things step by step. The entire process is described in more detail in the video below.
Dear readers of our online magazine. We invite you to rate the publication and offer your ideas for building home steam rooms. Also ask questions if some points are not clear to you. We will definitely contact you as soon as possible to respond to all your messages.
Save time: selected articles delivered to your inbox every week
