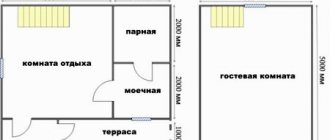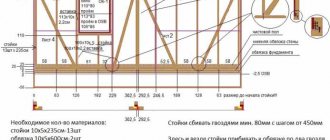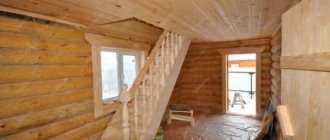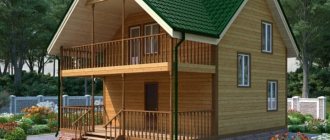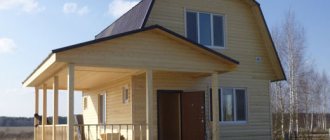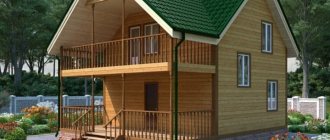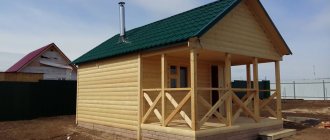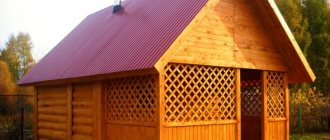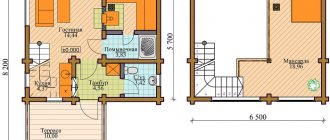If a person gets a country plot, then he tries to place not only a residential building on it, but also, of course, a bathhouse. It is unlikely that anyone can refuse such a great time in the company of friends. There may be bathhouse projects with or without an attic. It all depends on what functionality is included in the building.
Layout of a bathhouse with an attic measuring 5x6 meters
Popularity of bathhouse projects with an attic
What are attics mainly used for in any building? What are these rooms like? This is a space that is created with the aim of expanding the usable area due to the roof structure. It can be used to organize a relaxation room and more.
The bathhouse was no exception. In it, the attic can act as a room:
- For guests. Especially if there is not enough space in the house to accommodate numerous friends;
- For relax. You can install a billiard table, comfortable furniture and much more in it;
- For storing certain things.
It is worth noting that initially the 5x5 bathhouse project can be built on one floor. If subsequently there is a need to expand the functional space, then the roof structure is arranged as an attic and designed accordingly.
Bathhouse project 6x6 with attic and first floor layouts
Important. In this case, the shape of the roof is of great importance. In some types it will be inconvenient to install roof windows.
It is for this reason that designs for bathhouses with an attic are initially drawn up, so that later there will be no problems with arranging the space. There is no particular point in making small baths measuring 3x3 or 3x4 with an attic, since there simply will not be enough space on the attic floor.
6x8
- an excellent option for a fairly spacious area;
- you can place not only a separate sink and steam room, but also a relaxation room and a terrace;
- placement of several functional areas at once;
- For the foundation, you should choose a strip type of foundation.
Surely every owner dreams of such a bathhouse. In total, such a building gives almost 50 square meters, which can be used to realize all your ideas. A 6x8 bathhouse project with an attic may include placing not a guest room upstairs, but also a billiard room, a games room, and even a storage room. However, you should ensure reliable waterproofing of the attic and take the ventilation system equipment seriously. Still, there can be no talk of any comfort in the same billiard room if the air is characterized by high humidity, and the floor smells of rot and other not very pleasant aromas, indicating deformation of the base.
You will also need to think about air conditioning in the summer season, since the steam room will in any case transfer some of its heat to the attic. If all these issues can be resolved, then you can safely envy you, since a successfully implemented project for a 6x8 bathhouse with an attic is a unique opportunity for a pleasant holiday at any time of the year.
The most popular sizes of baths with an attic
What opportunities does the attic structure give us? It allows you to slightly reduce the parameters of the building by adding usable space on the second floor of the bathhouse and thereby not using up excess space on the site for construction. Subsequently, you can think over an original landscape design.
So, the most common bath parameters are:
- 6x4 m;
- 6x8 m;
- 6x6 m.
With these parameters, the layout of the rooms is rationally drawn up.
Ventilation
It is a very important component that must be included at the bathhouse design stage. It is advisable to take care of supply and exhaust ventilation in the bathhouse. It will not only fill the room with fresh air, but also remove excess moisture from the bath after use. Ventilation in the bathhouse is required for a longer service life of finishing materials and the wood itself. In this case, ventilation outlets must be in each room. Between the rest room, washing room and bathroom, an inflow can be provided thanks to cross-flow ventilation, but each of them must have an outlet for outflow.
Types of roofs that are used for the construction of bathhouses with an attic
By its principle, the construction of a bathhouse is no different from the construction of a residential building.
One of the design options for a bathhouse roof with an attic
It’s just worth considering that there may not be an attic in the house, and for this reason you can often find broken roofs in such structures.
This cannot be done with a bathhouse whose plan includes an attic. It is best to build roofs of this type:
- single-pitched;
- gable;
- tent
You can even find conical roofs.
They are more practical in the construction of an attic space, since they have a fairly large amount of free space.
Shed roof structures are not that common. They are less practical and unoriginal in their design. Although it is much easier to make an attic in them, since there is one wall that is even in its plane. This means there will be more usable space on the second floor.
Option for a bathhouse project measuring 5x6 meters
Gable roofs are the most common design option for the roof structure of a bathhouse with an attic. The height and layout of the roof can be any.
Advice. It is worth considering that you need to make it comfortable to be on the second floor. To do this, the height of the ceilings in the structure should reach 2-2.5 m.
Baths 6x4 m
The design of a 6x4 bathhouse with an attic is considered the simplest and most compact. It is worth noting that even with a small area, you can draw up a correct plan of all the rooms inside the building.
4x6
- construction with a gable roof;
- compromise solution;
- An economical option in every sense.
When your options are limited, it makes sense to turn to such a solution. Despite the fact that the design of a 4x6 bathhouse with an attic is a compromise and minimalistic solution, it is still possible to bring many interesting ideas to life even in such a cramped format. By the way, in a 4x6 bathhouse you can easily arrange a sink with a steam room separately - there are many examples of perfectly implemented projects.
You can arrange a small rest room with a sleeping place in the attic. Or maybe even two, it all depends on your resourcefulness in developing the project.
Communications for arranging a bathhouse on the site
As a rule, the design of any building is drawn up taking into account all the necessary communications. Need to lead to the bathhouse:
- water;
- electricity;
- gas (if necessary).
The laying of pipes and wires occurs during the construction of the bathhouse.
It is also worth taking care of the construction of a high-quality ventilation system, because without it there will be high air humidity in the room, which will subsequently cause mold to appear on the walls and destruction of the building material.
Don't forget about heating the structure. The heating system is used effectively in winter to ensure optimal temperature conditions inside the building.
Foundation options
The bathhouse is most often built from wood. It can be made from a log frame or using the frame method. Such baths are light in weight, so there is no need to use complex foundations for them. You can choose one of three types, which will be discussed below.
Tape
Regarding the strip foundation, there is no need to make it with a large depth for a wooden bathhouse. This step will have to be taken if you plan to have a full second floor. In the case where soils do not swell at sub-zero temperatures, it will be enough to dig a trench 50–80 cm deep. It is filled with gravel and sand in layers of 10 cm. They are well compacted and leveled. After this, small stands are made, on which the reinforcement is laid, the formwork is placed and the concrete solution is poured. Before construction begins, such a foundation must stand for at least a month at a temperature of +20 degrees. If it is lower, then the time to gain strength increases.
Columnar
Column foundations are suitable for particularly lightweight projects, which are frame structures. Such a foundation can be made of separately poured columns, which, in fact, are parts of a non-buried strip foundation. With good soil stability, some choose the option of a foundation made of brick blocks. A columnar foundation can be made by pouring into asbestos pipes. To do this, a pipe with a minimum diameter of 25 cm is dug into the ground 50 centimeters or more, reinforcement is inserted into it and concrete mixture is poured. It is necessary to place such columns every meter.
Pile
One of the most convenient foundation options for a bathhouse is a pile screw foundation. Such piles are metal drills. They are screwed in at a distance of 1–1.5 meters from each other. In this case, it is advisable to immerse them below freezing of the soil. The installation of such a base may take only one day. In this case, a platform measuring 25 by 25 cm is left at the top of the piles, on which a grillage is mounted or a concrete screed is poured.
How to calculate the right size?
In order to calculate which staircase is suitable for a particular case, you need to find out what is the distance between the floors of the first floor and the attic in the bathhouse. A value equal to the height of the ceilings and the thickness of the building materials that were used on the second floor is added to the height of the ceilings.
You need to understand what the appropriate slope of the bathhouse is. It can be from 22 to 38 degrees. For a higher angle value, less area is required for installation work.
We invite you to familiarize yourself with Sheet fireproof non-combustible material - Where and how to use
To calculate the required number of steps, you need to find out the distance between the floors of two floors, and then divide the resulting value by the base height of the steps. It is equal to 16 centimeters. The resulting number can be rounded.
For example, the height between the floors of the first and second floors of a bathhouse is 285 centimeters. The height of the step is 16 centimeters. Then 285 divided by 16 gives 17.8 centimeters. This value can be rounded to 18 centimeters. It turns out that the required staircase will have 18 steps.
https://www.youtube.com/watch?v=hrWUXmcLacQ
To check whether the calculation was made correctly, you need to multiply the height of the step by two and add the width of the selected step to the resulting value. The result should be a number that is in the range from 590 to 655 millimeters. If the indicator fits the selected standards, then the calculations are correct.
When the calculations are completed, you can begin to work on the stairs. To install wooden stairs in a bathhouse, you will need to make a small ledge from a wooden profile. You should first train your carpenter skills. This work has its own template:
- A stencil for the future step is made from cardboard. The size and slope of the future structure are immediately set.
- To make a stringer you will need dense wood.
- In order for the stringers to be connected to the ceiling, markings are made for the step stencil.
- Along the entire length of the markings, protrusions are made that you can clean yourself. For this job you will need any grinding tool.
- To make the fixation to the beam better, another recess is made into which metal supports are installed.
- To fix the beam, you will need to buy anchors; they are installed at a certain angle. They reliably record the result of the work.
- Steps should be sanded as often as possible.
To fix the risers, you need wood glue
It is important to secure the remaining parts with self-tapping screws
The final stage will be installing the railings. Handrails can withstand the building's tilt angle. Some people make canopies on street stairs. The stairs must be safe in any weather, otherwise it is easy to fall in rainy weather.
It is important to treat the resulting staircase with varnish or other protective agent. Some people choose drying oil for such purposes.
Professionals do not advise saving on wood protection products.
Materials
The operational specifics of the bathhouse require the use of materials with certain characteristics for its construction, the main one of which is environmental friendliness. The walls of the bathhouse should not emit harmful substances even in conditions of high humidity and sudden temperature changes. They should not be deformed or destroyed under these conditions. In addition, it is very difficult to choose the option of exterior and interior decoration for a bathhouse. Therefore, it is better to build it from materials that do not require cladding.
Bathhouse option 6 x 6 Source domato.ru
Modern construction wood meets all these conditions. It is manufactured using advanced technologies, resulting in a material ideal for the construction of bath complexes. Today you can quickly and relatively inexpensively build a bathhouse from logs or timber made from coniferous wood (cedar, fir, larch, pine) or deciduous wood (linden, aspen, birch, oak).
See also: Contacts of construction companies that offer design services for small architectural forms: gazebos, grill houses, etc.
Log sauna
Logs are a building material that is in great demand today. Based on the type of processing, it is divided into several varieties. Here are the main ones.
Planed. This type of log is made by processing with an electric planer. In this case, a small layer of wood is removed, and the fiber system remains unharmed, which provides the material with high performance properties. However, the shape of the planed log is not ideal, but conical - like the natural shape of a tree trunk.
Planed log Source tdsl.ru
Rounded. When making such a log, a significant part of the top layer is sawed off on a machine to give the log the correct cylindrical shape. As a result, the characteristics of the material are somewhat reduced, but it becomes as convenient as possible for construction.
Scraped. This processing option involves removing a minimum layer of bark. The scraped wood retains its natural resin content, which makes it as durable as possible. But its shape is not ideal, and it is difficult to build walls from it without noticeable gaps between the crowns.
Usually, for the construction of a bathhouse, rounded material is chosen, which makes it possible to make very high-quality log houses without cracks and gaps. There is an opinion that it is better to choose wood with natural moisture rather than dried wood for a bathhouse. But not all experts agree with this opinion. In any case, you should trust the purchase of logs to professional builders who have experience in selecting quality wood.
Low-quality cracked wood Source stroyres.net
The peculiarity of a log bathhouse is that it shrinks, and you can start using it only after construction is completed. After all the walls have been laid out, the log frame needs to be sanded and caulked several times.
Bathhouse made of timber
When making timber from an ordinary log, wood with a square or rectangular cross-section is obtained by sawing. There are also several types of timber.
Classic unprofiled. An ordinary beam with smooth edges cut from solid wood.
Profiled. The edges of such beams have special grooves (ridges) for the most precise connection of the beams with each other.
Glued laminated timber. During its manufacture, several thin lamellas are folded and glued together under a press. The result is a highly technical wood material.
Half beam. During its manufacture, the log is processed only on two opposite sides, intended for connecting the crowns. The other two sides remain oval. Buildings made from such material have the appearance of a log frame, but retain the technical characteristics of a timber frame.
Half-beam log house Source hibara.net
A log sauna can be used almost immediately after construction is completed. Shrinkage can be from 1 to 10 percent depending on the type of material. Glued laminated timber has a minimal percentage of shrinkage. Non-profiled timber gives maximum shrinkage and requires caulking and finishing after the walls are erected. Other timber options can be used without caulking.
See also: Contacts of construction companies that offer bathhouse construction services.
What's better
To choose between a rounded log and a profiled beam, you need to compare the main characteristics of these materials. The timber is somewhat more expensive than the log. But it has its advantages. It weighs less, which allows you to save on foundation construction and transportation. At the same time, it provides the premises with higher thermal insulation.
Comparison of timber and logs Source yandex.uz
As for shrinkage, the advantage here is also on the side of the timber. Its shrinkage is predictable, even in the case of material with natural moisture. It “compresses” more evenly and smoothly. In most cases, a log after shrinkage produces such effects as the appearance of cracks and inter-crown gaps, as well as deformation of shapes. You can get rid of all this only by re-caulking.
There is one more criterion - appearance. A 6x6 bathhouse with an attic and a log terrace looks like a classic Russian hut from a fairy tale. For many homeowners, this factor is decisive. But the timber is also quite aesthetic. It looks good in both classical and modern architecture. So, for example, if a cottage on the site is built in the high-tech or constructivist style, then an authentic log building will look inharmonious next to it. But a log bathhouse will fit perfectly into any architectural environment.
Modern stylish bathhouse made of timber Source saw-wood.ru
With all the listed differences, the choice is often made in favor of a material that is more convenient in construction. It is easier to build from profiled timber. The tongue-and-groove system allows you to quickly and easily connect individual elements. This affects the speed of construction of the building. Therefore, many homeowners choose timber.
Construction stages
Let's consider the step-by-step process of constructing a bathhouse from profiled timber. The first step is to choose a place for its location. According to the norms and rules, it must be located at a distance of at least 3 meters from the fence, 8 meters from the house, 12 meters from the well, 8 meters from the neighbors’ property. Having chosen a suitable location for construction, you can begin planning and construction.
Project
To build a bathhouse, you can use one of the standard projects developed by professional architects. If desired, you can order an individual design for a 6x6 bathhouse, the layout of which will fully meet the existing requirements.
When designing a compact bathhouse, the most important thing is to conveniently place all the necessary rooms. It should have a steam room, a washing room, a bathroom, and a rest room. It is also advisable to have a small vestibule to effectively maintain the temperature and a room in which you can store things.
Layout option for a 6 by 6 bathhouse with an attic Source syh.gopemad.ru.net
Foundation
An ordinary bathhouse can be built on a lightweight strip foundation. But for construction with an attic, in some cases they choose a strip-pile foundation. The choice depends on the soil conditions at the site. The weaker the soil, the more justified is the use of a strip-pile foundation.
Assembling a log house
Timber can be purchased as ordinary material in accordance with the designer’s calculations. Or you can purchase a ready-made house kit, which is a kind of construction set with elements of the necessary parameters.
Assembling a bath house kit Source tcst.ru
Assembly of the house kit is very quick and simple. But when building a 6 6 bathhouse with an attic, working with standard beams is also not difficult, since their length is exactly 6 meters.
Before starting assembly, you need to lay additional slats on the foundation base. They should be located at a distance of 25 cm, and their thickness should be from 5 to 10 cm. After installation, this structure must be filled with polyurethane foam or similar insulating material.
Before laying, all beams should be thoroughly treated with an antiseptic, which will protect them from moisture and insects, and also give the wood fire-fighting properties. If pine or linden is chosen for the log house, it is advisable to use beams made of more stable wood - larch or aspen - for the first crown in contact with the base of the building.
Projects of a built-in sauna with a relaxation room in the catalog
Our catalog contains more than 700 projects of houses and cottages with a sauna and fireplace: brick, wood, frame. They have different areas and are decorated in different styles:
- No. 13–00 - traditional timber building, 157 m2;
- No. 57–01A - aerated concrete cottage with a garage, 214 m2;
- No. 40–31 - modern brick house, 183,214 m2.
At the customer’s request, we will develop an individual project for a house with a bath complex inside, taking into account the desired layout and size.
Types of steam rooms
In a steam room, a person is exposed to dry or wet steam and high temperature. The body reacts to this with rapid breathing, increased sweating, and active work of all organs. That is why after visiting the bathhouse you feel a feeling of lightness, liberation from accumulated fatigue.
Despite the general principle underlying pairs, there are a sufficient number of their varieties in the world:
- Finnish sauna - dry heating of stones is carried out with firewood and electric heating elements. A compact option is infrared emitters that raise the temperature of surfaces. After acceptance of the procedure, they move to the washing room.
- A traditional Russian steam room - a stove-heater heats up to a high temperature when burning wood. To humidify the air, hot stones are periodically watered with water, herbal infusions, and kvass. Birch, juniper, rowan, oak and even bamboo brooms are used for massage. Herbs and shrubs rich in essential oils are suitable for this purpose.
Finnish sauna – dry heating of stones using wood
- Turkish hammam - heat is supplied from a heated pipeline running in the walls along the perimeter of the room. The temperature does not exceed 55°, which is comfortable for people who cannot tolerate heat. Steam is released through special channels at a height of 1.5 m. The decoration is dominated by marble, natural stone and tiles.
- A Japanese bath is a barrel-shaped font filled with water heated to 45° with the addition of essential oils, salts, and herbal extracts. A person sits inside on a bench for 15 minutes, followed by a massage and warming up in a container filled with a mixture of hot cedar sawdust and pebbles. The popularity of such steam rooms is growing.
Traditional Russian steam room
Technical requirements
According to GOST, a number of technical requirements can be identified that relate to the design, construction, and internal arrangement of baths:
- The building must be level, stable, and reliable. To do this, you need to equip a durable foundation that will not deform due to temperature changes or exposure to external factors.
- The bathhouse must be built from environmentally friendly materials. During operation, they should not emit substances harmful to the body.
- The premises must have good ventilation.
- Surfaces around the stove must be covered with non-combustible materials.
A bathhouse should give a person the opportunity to safely carry out bathing procedures and relax. There is no need to decorate the premises with various decorative items, as they increase the risk of fire.
Interior Design
To get true pleasure from bathing procedures, the surrounding space must be correctly arranged, and the finishing must be of high quality and beautiful.
Decoration Materials
A steam room is a place where temperature and humidity constantly change. For finishing, lining made of non-resinous wood is recommended. The walls and ceiling are sheathed with boards, placing them vertically, horizontally and at an angle. Impregnation with protective compounds is required.
Turkish hammam
Stone, porcelain stoneware, and facing bricks are used to finish the floors and walls behind the stove. The materials are not flammable, do not rot, and do not deform from fluctuations in temperature and humidity.
Illuminated salt panels will decorate the interior and saturate the air with healing vapors. It is advisable to arrange such finishing in dry steam rooms - water has an adverse effect on the material.
Mosaic marble panels are used to decorate surfaces in Turkish hammams; such cladding is not typical for Russian or Finnish baths.
The temperature in the shower is lower than in the steam room, but the humidity is high. Stone, tile and wood can be complemented with:
- moisture-resistant plasterboard;
- plaster;
- PVC panels.
Japanese bath
The dressing room and attic rooms do not come into direct contact with water. Any options and combinations are possible for their finishing. It is recommended to cover the surface bordering the steam room with brick, stone or plaster without the use of wood. The accumulation of condensation destroys the wood.
Furniture
Furniture plays a big role in the design of rooms. Wooden carved details will enrich the interior of a bathhouse or attic, and original hangers and benches made from solid logs will add a touch of closeness to nature.
For the safety of people, furniture should be stable, but not bulky. Surfaces must be carefully processed until smooth to avoid splinters or scratches.
Japanese style lounge
