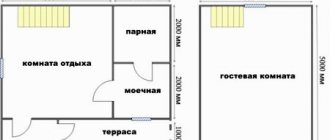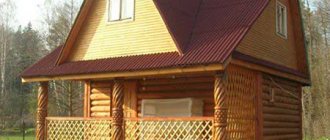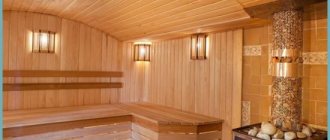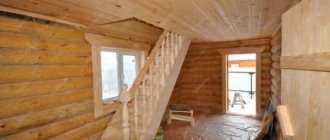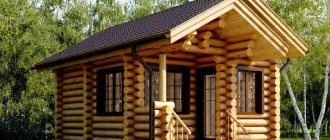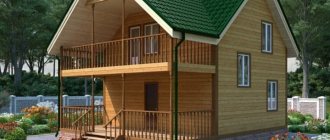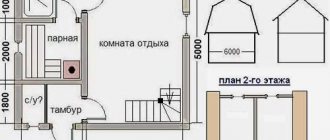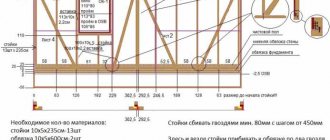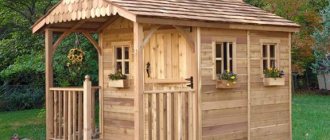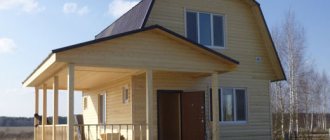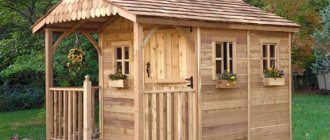Probably everyone wants to own a bathhouse on their property. These are water procedures that bring good mood, health, and relaxation. Baths are built from different materials and vary in size. The dimensions depend on the space allocated for it and the budget allocated for construction. In this article we will analyze the designs of bathhouses with an attic and a terrace, analyze the layouts, and talk about construction. If you plan to build this structure, read to the end, it will be informative and interesting.
A spacious bathhouse with an attic is a place for a large group to relax
Insulation materials
There are many options in this regard.
But I would not recommend mineral wool for insulating the roof and floors. There will be moisture in these places in different ways. And so that mineral wool insulation does not absorb it, they must be excluded. Of course, you can use them to insulate attic walls. There is nothing wrong. But the ceiling, floors, and attic roof insulation are best made with expanded polystyrene (penoplex). It does not absorb moisture, is not flammable, and is an excellent heat insulator. I know from practice that many people insulate their attic with polystyrene foam. Cheap, fast, but not practical. Polystyrene foam is still not a completely environmentally friendly product (it is better to leave it for the street), and it is also highly flammable. The best option is to add a little money and buy penoplex. But, as they say, the master is the master, they often insulate with polystyrene foam.
It also happened that the ceiling was insulated with basalt wool, but no vapor barrier was done. Six months later, this cotton wool was so saturated with water that everything had to be opened and the insulation completely replaced. In our case this is not acceptable at all.
A good option for interfloor insulation would be the old-fashioned method. This is insulation with clay and wood shavings (not sawdust). Honestly, few people will do this, but the method still works well. Just take clay, shavings and water. Mix it well until it reaches the consistency of thick sour cream, then pour it onto the subfloor. Be sure to do waterproofing on top (roofing films), and vapor barrier on the bottom (as a budget option, lay cardboard impregnated with drying oil on the subfloor). The disadvantage of this method is the heavy roof and the long and tedious production process. The clay will take a long time to dry.
It is also possible to insulate the floor with expanded clay. Also a good option. It is not flammable, an excellent heat insulator, but can absorb moisture, so again, steam and waterproofing are mandatory. There is an expensive, but not traditional, insulation option: Thermocork cork. Amazing thermal insulation properties, but a decent price.
It was no coincidence that I paid a lot of attention to the interfloor overlap; the reason, I think, is clear. My recommendations in choosing insulation for these purposes are as follows: extruded polystyrene foam (penoplex), clay with shavings, expanded clay
Also, a ventilation and air gap between the thermal insulation and the waterproofing layer is required. So that all structural elements “breathe”.
Types of attics
Attic spaces are distinguished by a variety of design solutions:
- for the installation of attics, single-pitched, gable, hipped, hip and half-hip roofs are used;
- thanks to the broken silhouette of the roof, the walls and ceilings have different slopes;
- the attic can occupy space above the main building or extend beyond it in the form of a console;
- with reliable roof insulation, the room will be suitable for habitation all year round; with a cold roof, it can be used in the summer;
- The material of the supporting structures, as a rule, corresponds to the base building; in bathhouses, beams are usually made of wood.
The attic in the bathhouse is additional space
The design can be one- or two-level, with a balcony equipped with sloping dormer or vertical gable windows.
The finishing uses materials and techniques that are functionally and aesthetically compatible with the design of the bathhouse.
Advantages
An attic is a room under a roof intended for temporary or permanent residence.
The first attic rooms appeared in France and were used to house servants. This is a technically complex object
François Mansart, a famous architect, transformed the attic space, decorating it with large windows and an original shaped roof. Since then, attics have gained popularity. They began to be built in both economy-class buildings and luxury apartments. The premises contain bedrooms, rooms for relaxing or receiving guests.
The attic in the bathhouse is an additional area that can be equipped for comfortable relaxation in the warm months of the year and in the winter cold.
The undoubted advantages are:
- ease of construction - no need to build a foundation or walls;
- efficiency - a full-fledged room based on an existing building is much cheaper than a separate building;
- basic communications have already been carried out;
- the attic creates additional thermal protection for the lower floor, this is especially noticeable in winter;
- The best part is that you don’t have to leave the bathhouse to lie down or chat with friends.
The construction project contains sketch and architectural parts
A beautifully decorated attic will emphasize the style and add uniqueness to the architectural appearance of the building.
Provence style in a modern interior: 335+ Photos of Beautiful designs for romantics and connoisseurs of France (in the hallway/living room/kitchen)
Features of the construction of an attic in a bathhouse
For example, designs for wooden bathhouses with an attic are much simpler than those for full-fledged two-story ones, but they are in no way inferior in functionality and thoughtfulness. That is why photos of bathhouses with an attic today can be found in fashionable landscape design magazines much more often than of solid bulky structures. After all, the Russian bathhouse has always been characterized by lightness of construction and compactness, and therefore people are simply not ready to make mansions out of it. But the attic is no worse than the second floor - on the contrary, there is much less load on the foundation.
It’s good if the additional floor was planned at the design stage of the bathhouse with an attic and veranda - then you can make the most accurate calculation of the load-bearing structures. So, the attic frame is made of horizontal rafters - the basis of the future ceiling and vertical posts - the basis of the walls. Slate is most suitable as a roofing material, because... it doesn't get hot in the sun. And the optimal angle of inclination of the rafters will be 30-60?, and the greater it is in this range, the less usable area of the attic will remain. In general, the normal width of this room is at least 3 meters, and the height is from 2.2 meters. And the best roof for an attic is a multi-layer broken structure, which consists of a roof, solid waterproofing, insulation, lathing, vapor barrier and interior decoration.
One of the possible projects for a bathhouse with an attic floor
But if initially it was not planned to build a bathhouse with an attic and a terrace, then later all the difficulties of adding it will be related to the location of the stairs and windows. In this case, only a screw model that opens into a hatch in the attic can be successful. It will also be difficult to install windows, and for the normal microclimate of the room they will need to be in a ratio of 8:1. But everything can be resolved.
Most often, a bathhouse with an attic is built from timber, according to a ready-made design, or by a combination of materials: the first floor is made of logs, and the second floor is made of a wooden structure. But modern frame baths with an attic, covered with beautiful siding, also look no worse. But the brick ones completely resemble an architectural masterpiece.
Finishing work
Scheme for finishing the attic with clapboard.
Before you begin finishing work, you need to carefully consider the entire layout. You may want to use the attic not as one large room, but as several rooms or to place some built-ins. In this case, you must first install all the additional elements, additional parts, and only then begin finishing.
The easiest way to decorate the interior surfaces of the attic is with lining made of hardwood or softwood. Such finishing does not require specific skills and is carried out in the shortest possible time. Instead of wooden lining, you can also use modern plastic panels. A huge range of colors and textures will allow you to create the most unexpected interior in your attic.
How to change the shape of the attic when insulating?
The first difficulty that is usually encountered when insulating an attic is the shape of the room itself. After all, the geometry of the attic can be anything: triangular, broken, or with a steep slope of up to 70° or almost flat from 15°. In addition, during the insulation process, the following disadvantages will also come out:
Sloped ceilings that will now be slightly lower. Noticeable loss of usable space. A technically complex insulation process, where it is important to choose the right hydro- and vapor barrier. Health risk if insulation was carried out incorrectly.
Can we handle it? Certainly! So what to do if, instead of an attic, you still only have an uninhabited attic, the pitched roofs of which go all the way to the floor? And why such angles, if the usable space, which is still of some use, is 1.50 meters maximum? The solution to this problem is very simple: build a frame from metal profile guides for drywall, and insulate along it. By the way, the further such a structure is from the cornice, the warmer the entire room will be.
If you don’t like the shape of the attic that we have now, then you can make a special frame, insulate it and sheathe it. It will be even warmer! Plasterboard profiles need to be attached in increments of 40 cm, onto hangers. At this stage of construction, carry out the electrical wiring. And upon completion of the insulation, attach the sheets of plasterboard to the finished frame:
Although many, we note, even like such niches - with ingenuity, they can also be used to save space in an already small attic.
By the way, the simplest frame can be made from timber with a moisture content of at least 12%. Additionally, before installation, treat it with antiseptics, and the structure will serve you for a long time. But even better is to make a frame from a metal profile (for example, a profile for drywall). Or combine both options:
The most important thing: build the frame so that the vertical lines are perfectly vertical and the horizontal lines are perfectly horizontal. Use a good building level for this, and don’t be lazy to constantly double-check everything. Otherwise, you can’t even imagine how much trouble you will have to adjust the insulation later.
Install vertical partitions with a profile pitch of up to 50 cm and no more, and horizontal partitions - as it is convenient for you. After installation and checking the level, take a control measurement of the diagonals - stretch the thread between the extreme points of the profile, and now apply it in a different diagonal direction. If the frame is not skewed, both distances should coincide. You don’t want to end up with a room with incorrect geometry, do you? Then you will be interested to know that in cinema the walls of a room are specially made at different angles and with a slightly distorted rectangularity in order to achieve the effect of an unkempt room.
Features of the construction of a bathhouse with an attic
It’s good if the construction of the attic floor above the bathhouse was planned in advance when drawing up the project, this will make it possible to make the calculations more correct and accurate.
To build an attic space above the bathhouse, a frame construction system is used. The frame is assembled from horizontal rafters, which in the future will become the ceiling of the attic, and vertical posts, which in the future will become the walls of the attic
Particular attention must be paid to the selection of roofing material
We will use the bathhouse both in winter and summer. In the summer heat, the attic room should not warm up too much, otherwise it will be impossible to stay there. Therefore, we choose slate for roofing
The angle of inclination of the rafter system is also important. In this design, 30° - 60° would be acceptable
A bathhouse with an attic may look like this
As the angle of inclination of the rafter system increases, the usable area of the room decreases. For the roof of a bathhouse with an attic, it is better to choose a multi-layer broken structure. Multi-layering implies the presence of a slate roof, good waterproofing, insulation, lathing, vapor barrier and interior decoration.
Things are worse if the attic was not planned when designing the bathhouse, but during the work process the idea of building an attic arose. This is where you now need to consider the presence of stairs and windows. If there is no space for a staircase inside, you will have to install it from the outside, or a spiral staircase with a hatch in the ceiling will do.
The structure of the bathhouse with an attic is made of timber. A combination of building materials is allowed, namely the first floor is made of logs, the second floor is made of wood. There are frame structures of bathhouses with an attic, lined with siding. You can build a bathhouse with an attic and from brick.
Communications
The rules imply the preparation of a building project simultaneously with the installation of all necessary communications. You will definitely need water, electricity (sometimes gas). The laying of water pipes takes place during the construction of the structure. You should not lose sight of installing a high-quality ventilation system in all rooms (including rest rooms), otherwise the humidity will increase. Humid air will cause fungus to appear on the walls. Some types of building material will begin to deteriorate quickly.
To maintain optimal heat in winter, it is important to provide a heating structure. Only with additional heating can you achieve optimal temperature conditions in cold weather
In addition to ventilation in the bathhouse, it is important to provide high-quality waterproofing and thermal insulation. Installation of communication systems in a two-story building is easier than in a one-story building with extensions.
Room layout
Ready-made projects offer convenient zoning of the building area. The premises in the baths are divided into sections:
- water procedures - washing room, steam room, sauna, shower, swimming pool, jacuzzi;
- for relaxation - dressing room, living room, bedroom, billiard room, terrace, gym, solarium, herbal bar;
- auxiliary - locker room, kitchen, vestibule;
- technical - furnace, boiler room, firewood storage, place for drying brooms, laundry.
Ready-made projects offer convenient zoning of the building area
The premises must be conveniently located and properly communicate with each other. The wash room is preceded by a dressing room and a dressing room, from which you can go to the steam room or swimming pool. For winter use, an additional vestibule is installed in the bathhouse, which prevents the penetration of cold air and the appearance of drafts.
The steam room, shower and washroom must have a separate entrance. Technical rooms are separated from the rest. The bedroom or lounge is located in the attic, reached by a staircase. It is equipped with stable railings and non-slip steps. If the bathhouse has a swimming pool, it is combined with rooms for water procedures and access to the terrace.
The premises in the bathhouse should be divided into sections
Layout of 2 (two-room) Apartments: 215+ Photos of improved Design methods of transformation
What could happen in such a project?
The choice of premises depends on the personal preferences of the owners. When planning a 6x6 bath house, the rooms usually have the following purposes:
- Rest room;
- Gym;
- Dinner Zone;
- Small cinema;
- Bar;
- Workshop;
- Living space, bedroom.
On the ground floor you can place a dressing room, a washing room with a plunge pool, a vestibule with access to the terrace, a small dining area, a steam room, and a relaxation room. On the second there are a couple of rooms with a door opening onto the balcony.
You may be interested in: Features of installing gates for a private home
Wooden buildings encourage people to use them for permanent residence. Wood has the ability to saturate the room with life-giving air, which helps people get the most out of the city. This is noticeable from the first seconds of being inside.
Construction materials
A bathhouse with an attic is created with your own hands from various building materials, including:
- laminated veneer lumber;
- brick blocks;
- rounded logs;
- foam blocks;
- aerated concrete;
- frame blocks;
- particle boards;
- sip panels.
The following materials are used in the decorative finishing of the log house;
- lining;
- block panels.
Wood or brick
A 6x4 bathhouse project with an attic can be built from wood or brick.
Wood is environmentally friendly, durable, practical, safe to use, and after treatment with impregnations, it is resistant to humidity and changes in temperature conditions. When using insulation, the noise and heat protection characteristics of the building increase. The work uses glued and rounded timber, boards, and pressed shavings.
The list of benefits of wood:
- resistance to changes in temperature conditions;
- beneficial effects on the human body (relaxes, improves the condition of the nervous system);
- heat preservation;
- steam in wooden rooms is soft and humid.
Wooden structures can withstand a lot of superstructures, so you can build an attic later, if necessary. It is necessary to take into account the high cost of building materials. The fire hazard of wood requires the provision of an additional option for evacuation from the attic floor, as well as the treatment of logs with special compounds that slow down the spread of fire.
Brick blocks are durable (service life is 50 years), durable, and aesthetically pleasing. They are environmentally friendly materials because... made from natural ingredients (clay, sand, limestone, safe dyes). Depending on climatic conditions, design solutions and the load of the building, clinker, ceramic, refractory, and facing bricks are used.
The building material allows you to complicate the design of the bath complex. The building can be square, rectangular, asymmetrical, polygonal in configuration. Changing the standard form will not reduce the operational characteristics of the building; heat and noise insulation will remain high.
It is necessary to take into account the high costs of fuel when operating a brick bathhouse, and the need for waterproofing the room. The bricks are massive and require a reliable concrete foundation for durable and safe operation.
Gas and foam blocks
A 6 by 8 bathhouse with an attic can be made of aerated concrete and foam blocks. The materials are budget-friendly, practical, easy to install and replace if necessary.
It is important to consider the instability of materials to high temperatures and humidity. It is optimal to make an extension, an entrance block, from aerated concrete, combining it with boards and timber
You can build the 1st floor of wood and supplement the structure with an attic made of foam concrete.
Advantages of gas and foam blocks:
- affordable price;
- easy installation, because the work can be done independently;
- small mass of blocks, reducing the load on the supporting structures of the bath complex;
- resistance to fire and temperature changes, high fire safety characteristics;
- resistance to fungus and mold;
- large blocks can be sawed and given the required configuration for the author’s project, simplifying installation;
- materials do not have toxic fumes;
- the blocks do not deform or crack.
When installing foam blocks, it is important to thermally insulate the building to prevent heat loss and increase sound insulation characteristics
Frame or sip panels
The design of a 6x6 bathhouse with an attic can be made using frame technology and using sip panels.
Projects of frame baths with an attic are implemented from wooden beams or metal structures. The technology requires covering the outer part of the building with decorative panels; the materials must be environmentally friendly, fire-resistant, and not deform from temperature changes and high humidity. A seal is attached between the structural elements; interior finishing is required.
SIP panels allow you to erect a building in a short time. The materials are lightweight and can be used with a lightweight strip foundation. The panels have a multilayer structure and provide high-quality heat and sound insulation. They produce panels with moisture-resistant characteristics for the design of baths.
Interior Design
To get true pleasure from bathing procedures, the surrounding space must be correctly arranged, and the finishing must be of high quality and beautiful.
Decoration Materials
A steam room is a place where temperature and humidity constantly change. For finishing, lining made of non-resinous wood is recommended. The walls and ceiling are sheathed with boards, placing them vertically, horizontally and at an angle. Impregnation with protective compounds is required.
Turkish hammam
Stone, porcelain stoneware, and facing bricks are used to finish the floors and walls behind the stove. The materials are not flammable, do not rot, and do not deform from fluctuations in temperature and humidity.
Illuminated salt panels will decorate the interior and saturate the air with healing vapors. It is advisable to arrange such finishing in dry steam rooms - water has an adverse effect on the material.
Mosaic marble panels are used to decorate surfaces in Turkish hammams; such cladding is not typical for Russian or Finnish baths.
The temperature in the shower is lower than in the steam room, but the humidity is high. Stone, tile and wood can be complemented with:
- moisture-resistant plasterboard;
- plaster;
- PVC panels.
Japanese bath
The dressing room and attic rooms do not come into direct contact with water. Any options and combinations are possible for their finishing. It is recommended to cover the surface bordering the steam room with brick, stone or plaster without the use of wood. The accumulation of condensation destroys the wood.
Furniture
Furniture plays a big role in the design of rooms. Wooden carved details will enrich the interior of a bathhouse or attic, and original hangers and benches made from solid logs will add a touch of closeness to nature.
For the safety of people, furniture should be stable, but not bulky. Surfaces must be carefully processed until smooth to avoid splinters or scratches.
Japanese style lounge
Beautiful one-story house with an attic (100+ Photos of Projects). Why is it Stylish and Inexpensive at the same time?
Design Features
The construction of a frame bath very often occurs through the use of well-dried wood, such as aspen, linden, or larch. All these tree species have a fairly low thermal conductivity, which helps preserve the original shape of the structure for a long time, this can be judged based on the numerous positive reviews that we can see.
When erecting walls, it is customary to use boards that are 20-30 mm thick. During the external lining of the bathhouse, you can use pine boards, and for the internal lining - boards of any type of wood
It is also necessary to pay special attention to correctly selected lining for the bathhouse.
Also, frame baths with an attic also have a fairly rigid frame, which is installed on the foundation for the bath, after which it is covered with boards. When assembling this frame, it is necessary to use pre-prepared racks, strapping and crossbars. The walls of a panel bath must be assembled in such a way that each wall looks like a separate frame.
Installation of a frame mini-bath begins with the base trim. To do this kind of work, you will need boards with a cross-section of 50x100 mm. They must be treated with an antiseptic solution. Before the work itself, you need to mark the walls of the building.
Bathhouse projects
Number of projects 681
- 1 room
- 1 bathroom
Project Baths 7B-B
To favorites
- 14.3² Total area
- 4 x 5m Building area
from RUR 242,631 Construction time individually
- 4 rooms
- 2 bathrooms
Project AS-2121
To favorites
109.5² Total area
from RUB 1,478,250 Construction time individually
- 2 rooms
- 2 bathrooms
Bani Yar project
To favorites
- 44.42² Total area
- 8 x 7m Construction area
from RUB 599,670 Construction time individually
“Lux” octaval sauna project
To favorites
2 x 4m Building area
from 204,900 rub. Construction time individually
- 1 room
- 1 bathroom
Project Baths Koktebel 36
To favorites
- 36² Total area
- 6 x 6m Construction area
from 486,000 rub. Construction time individually
- 2 rooms
- 4 bathrooms
Baths Kupavnitsa project
To favorites
- 104² Total area
- 11 x 12m Construction area
from 1,404,000 rub. Construction time individually
- 1 room
- 1 bathroom
Bathhouse project Let's go to the bathhouse
To favorites
- 31.5² Total area
- 6 x 7m Construction area
from RUB 425,250 Construction time individually
- 2 rooms
- 2 bathrooms
Bath Tetra project
To favorites
- 58.75² Total area
- 7 x 6m Building area
from RUR 793,125 Construction time individually
- 1 room
- 2 bathrooms
Bathhouse Krutovo project
To favorites
- 85² Total area
- 11 x 10m Construction area
from 1,147,500 rub. Construction time individually
Bathhouse project "Banka"
To favorites
- 16² Total area
- 4 x 4m Building area
from RUR 298,152 Construction time individually
- 1 room
- 2 bathrooms
Jamaica Baths Project
To favorites
- 62² Total area
- 7 x 6m Building area
from 837,000 rub. Construction time individually
- 2 rooms
- 2 bathrooms
Bathhouse Serpukhov project
To favorites
- 90² Total area
- 13 x 8m Construction area
from 1,305,000 rub. Construction time individually
- 1 room
- 1 bathroom
Bath Sakura Project
To favorites
- 80² Total area
- 11 x 7m Construction area
from 1,080,000 rub. Construction time individually
- 1 room
- 1 bathroom
Quad bathhouse project "Mega-3"
To favorites
2 x 6m Building area
from 264,900 rub. Construction time individually
- 4 rooms
- 1 bathroom
Log bathhouse project BO-041
To favorites
- 63² Total area
- 5 x 8m Building area
from 850,500 rub. Construction time individually
- 2 rooms
- 2 bathrooms
Bani Senchukovo project
To favorites
- 138² Total area
- 8 x 9m Construction area
from 1,863,000 rub. Construction time individually
- 1 room
- 1 bathroom
Bathhouse project at Kuzmich
To favorites
- 106² Total area
- 11 x 11m Construction area
from 1,431,000 rub. Construction time individually
- 1 room
- 2 bathrooms
Bathhouse project "Riga"
To favorites
- 81.5² Total area
- 12 x 10m Construction area
from 1,630,000 rub. Construction time individually
- 1 room
- 1 bathroom
Bani Terem project
To favorites
- 38² Total area
- 6 x 7m Construction area
from 613,600 rub. Construction time individually
- 1 room
- 2 bathrooms
Bath Pagoda Project
To favorites
- 123² Total area
- 15 x 9m Construction area
from 1,660,500 rub. Construction time individually
View all projects
For a full life in a country house with all the amenities and pleasures, it is necessary to place many important elements on the site, including various landscaping areas and useful additional buildings. This can be achieved by increasing the functionality of buildings. For example, an ordinary wooden bathhouse can have minimal dimensions and maximum functionality due to the second attic floor. In this article we will talk about why a 6 by 6 bathhouse with an attic is convenient, what material to choose for its construction, what are the stages of its construction, what are the design solutions for such buildings and what ideas are there for using the attic floor.
Bathhouse 6 by 6 with attic Source moya-banya.ruAdvantages and disadvantages of a bathhouse with an attic
For such baths, instead of a regular attic, an attic floor is designed - a full-fledged living room with insulation and characteristic sloping walls. Such living space is interesting from the point of view of the emerging prospects, including:
Additional square meters. The most obvious advantage is that it allows you to use the room for different purposes. A 5 by 5 bathhouse with an attic can become a multifunctional structure. In addition, the room will be 30-35% cheaper than a similar one in a residential building, but will be just as comfortable. The mansard (sloping) roof, thanks to the vertical side gables, allows for maximum use of space. A hip or gable roof is less profitable because, due to the design features, it reduces the usable space.
Interior of a guest room in the attic of a bathhouseSource assz.ru
- Saving land. A bathhouse made of timber with an attic is a profitable solution if the plot is of modest size, and the owners have big plans for its arrangement. The saved space can always be put to good use.
- Multifunctionality. With the acquisition of an attic, the possibilities of using a bathhouse expand significantly. The owners can set up a gym here (which would otherwise remain a dream), a cinema hall, and equip a recreation area with a billiard table and a minibar. For some, it is more important to organize a guest room or a home SPA center. A bathhouse with an attic and a terrace will also expand opportunities for outdoor recreation.
- Originality. Historically, the design of an attic floor with a slanted ceiling line itself evokes romantic thoughts about a bohemian lifestyle; Therefore, it is especially pleasant to relax and communicate here. The unusualness of the situation can be emphasized by decorating the attic in the appropriate style. Luxurious oriental motifs, airy Provence with wicker furniture or the decor of a closed yacht club look impressive. The effect is enhanced by windows installed in the roof, a podium instead of a bed and light through shelving. If the choice fell on a bathhouse, projects with an attic are the most rational solution.
One of the options for using the atticSource homishome.com
Bathhouse designs with an attic also have some disadvantages:
- The issue of isolation. The top floor of a bath house with an attic needs careful protection from moisture, which is ensured by a layer of vapor barrier layer in the ceiling. The layer will preserve thermal insulation and the building structure, preventing the development of mold fungi and microorganisms hazardous to health.
- The issue of insulation. If you plan to use the attic floor year-round, you will have to thoroughly insulate it.
- The issue of complicating construction. The steeper the roof slopes, the more usable area there will be underneath. The best option would be a sloping (mansard) roof, but it will cost more.
A broken mansard roof is a technically complex structure that requires a professional approach. Source bruskarkasdom.ru
How to choose a place
According to the norms and rules, the bathhouse should be located no closer than 12 m to the well, 8 m to the house and the neighboring plot, 3 m to the fence. It should be placed on the leeward side of the main buildings (house, summer kitchen, gazebo) so that the smoke is carried away to the side. Besides:
- for better outflow of water, the place for the bathhouse should be elevated or have a raised foundation (pile or strip);
- in the absence of a central sewerage system, a drainage pit is placed at a distance of 5-6 m, drainage is made at the bottom, the walls are laid out with bricks and concrete;
- It is advisable to plan the bath so that the steam room faces south for faster heating.
Also, when drawing up a project, it should be taken into account that due to the thickness of the walls, the internal area is less than the total.
Placing a square bathhouse with a small terrace on the siteSource avatars.mds.yandex.net
The durability and functionality of the bathhouse depends on who will implement the project. Therefore, you should choose only a professional company. It may not be mega popular, but it must have good specialists on its staff to avoid substandard services. There is also special equipment, photo reports on completed projects of similar baths in the portfolio. Based on photos of already completed work, you can estimate 30% of their quality.
Bathhouse made from “wild” hand-cut logsSource i.pinimg.com
Finished projects
When evaluating finished bathhouse projects, it is easier to imagine what exactly you want to see in your personal project. Below is a project for a bathhouse with an attic; if you build such a solution from a log house, it will turn out very beautiful. The drawing shows that the ground floor has all the necessary premises. The sauna's steam room can easily accommodate 7 people. The entrance to the steam room is through the shower; there is a separate door to the bathroom. The ground floor also has a small veranda and a nice common room. A staircase leads from it to the attic. The attic is divided into two identical rooms. They can be used as living rooms above the bathhouse or as recreation rooms. There is also a balcony where you can drink a cup of herbal tea.
Below is another interesting bathhouse project, which can be assembled from a log house or using the frame method. This bathhouse has both a veranda and an attic. But the bathhouse project does not have a bathroom. You can allocate a place for it in the rest room, which is located below. The space will be compensated by the fact that there is another large room at the top of the bathhouse. The attic can be used for various purposes.
If the area for building a bathhouse is limited, then you can evaluate the design of a bathhouse with dimensions of 6 by 4 meters, which is given below. This bathhouse has everything you need and even has a veranda. Four people can be in the steam room at the same time, or the same number can wait their turn in the relaxation room. There is a shower in the bathhouse, in which you can also put a toilet, placing it behind a small partition. On the veranda you can place benches or sofas, as well as swings. The process of building a bathhouse with an attic from a log house can be clearly assessed in the video at the end of the article.
Bathhouse made of 6x8 timber
This project is designed for laying walls from profiled timber 90x150 mm. The plan of the bathhouse is quite simple.
Unlike in the previous project, here from the terrace you can get not only into the rest room, but also into a small storage room, which can also be equipped as a toilet. The rest room has two doors: one leads to a small room, which, with an area of 1.875 m², is best suited for a toilet or storage room. The second door opens into the washing room and from there you can enter the steam room with an area of 6.25 m².
In addition, on the first floor in the very corner there is a staircase to the second floor. Its total area of 36 m² is a lot for one room, so if desired, the room can later be divided into two using a partition. You can also simply divide it into zones using the possibilities of interior design.
Bathhouse with an attic: advantages and specificity of projects
When searching online for unusual solutions for developing a summer cottage, you can increasingly see attractive photos of bathhouses with an attic. Land owners often resort to the use of this architectural element in order to improve and expand the planning capabilities of such a building.
The attic floor can be adapted for a guest bedroom or billiard room
The attic floor is suitable for arranging premises for various purposes:
- rest rooms;
- a gym with exercise equipment;
- billiard room;
- pantry for storing bath equipment, towels, etc.
But the best solution would still be to use the attic to organize a room for a pleasant pastime.
Advantages of using bathhouse projects with an attic
Most often, the space under the roof is used as an attic, where things are simply stored. However, designers were able to find a better use for it after the demand for buildings with an attic floor increased.
In small areas you can place a small-sized building
The advantages of such projects are obvious:
- The owner has the opportunity to significantly save free space, as well as rationally distribute the usable area.
- Bathhouse projects with an attic of 6x8 m or more can be considered as guest houses, suitable for temporary residence of relatives and friends who come to stay at the dacha.
- Baths with an attic look much more attractive than mundane one-story buildings. Moreover, the cost of such structures is significantly lower than the price of constructing a two-story building.
A bathhouse with an attic will be a cozy relaxation corner at any time of the year
If you use the space under your roof wisely, you can reduce your heating costs. The attic floor can be heated by a sauna stove, thanks to which comfortable microclimatic conditions will be maintained in this area. If the bathhouse is designed exclusively for use in the summer, the space under the roof can serve as a living room. An excellent solution would be to organize a summer kitchen with a beautiful view from the windows.
Specificity of compact designs of bathhouses with an attic
Even standard building designs may differ in dimensions and internal layouts. Most often, owners of summer cottages, due to the lack of free space, give preference to compact buildings. For this reason, bathhouse projects with an attic of 6x6 m and 4x6 m are considered the most popular.
Despite their size and obvious simplicity of layout, such buildings are able to provide all the conditions for a good rest. They are ideal for families with a small number of people or owners of country plots with a small area.
Typical design of a bathhouse with a terrace and attic
Typical designs of bathhouses with a 6 by 4 m attic usually include a standard set of premises:
- steam room;
- vestibule;
- shower;
- veranda or terrace.
Some compact projects do not consider the presence of a veranda or terrace. In this case, the entire area of the entrance area is allocated for the arrangement of a rest room. In the attic there is a living space intended for guests. A pantry for storing bath accessories can also be located here. The location for installing the stairs is selected so that it does not clutter up the interior spaces.
The advantage of bathhouses with an attic of 6x6 m and 4x6 m is also that such buildings occupy a minimum of space on a summer cottage and allow you to save local area. At the same time, the layout, as well as the internal dimensions of the premises, can vary at the request of the developer.
The attic should be of small height, since higher rooms are considered a full floor and are subject to tax
Office, workshop or library - arrangement of the attic floor
You can set up a games room in the attic.
The interior design of the attic must begin with the choice of stairs. Depending on your wishes, it can be made in various styles and from any type of wood. Where to place the lift on the first floor also depends only on you.
To make the staircase as safe as possible, it is made flat, with wide steps. It should be remembered that this measure is necessary because a person after a steam room is in a relaxed state and can easily slip on flat and narrow steps. An additional decoration for the staircase can be railings with carved original balusters.
Other elements of the attic interior depend on the purpose for which you need this area. Most often it is used as a relaxation room, which means it is necessary to provide a comfortable sofa, armchairs, table and chairs. Perhaps, after the bath procedures, you will want to watch TV or play billiards - equip the room with all the desired details to make your stay as comfortable as possible.
If you follow all the rules stated above, then your bathhouse with an attic will delight you for many years. Treatments in the steam room will warm the body and improve health, and time spent in the attic will complement the healing effect, giving real relaxation.
The attic must be provided with proper attractiveness and comfort, regardless of its purpose. The choice of design depends on many factors, but there are general rules for equipping areas under the roof. They will be useful for competently creating a project and will help provide the premises with comfort and a stylish look. In the design of the attic you need:
- successfully play with inclined walls, beam systems, rafters;
- ensure maximum intake of natural light;
- create a high-quality artificial lighting system;
- use compact low furniture, limit the number of elements;
- give preference to moisture-resistant finishing materials;
- apply design techniques that visually increase the area.
To decorate the attic, use compact, low furniture
Particular attention is paid to the installation of communications. If the attic is intended for year-round use, it is necessary to create a high-quality, reliable roofing “pie” that eliminates heat loss and install a heating system. Ventilation will be required in any case. In the summer, the attic will heat up; it is important to install air conditioners and provide natural, forced ventilation. This will create the proper comfort.
The specificity of the area under the roof requires a responsible approach to interior design. You can order the development of a project from a professional designer. If this service is not available, it is worth studying photos of attic designs on the Internet. On specialized sites there are a huge number of ready-made projects that can be used as the basis for creating your own version.
How to add an attic to an existing bathhouse?
A bathhouse with an attic can be built in three ways:
- On a finished bathhouse that has been in use for a long time, the side walls are added to the height.
- The existing attic space of the bathhouse is being converted into living space.
- The attic is equipped with a special roof shape.
The easiest way to build a bathhouse from scratch is from timber - with an attic of a wooden structure, it practically does not change its weight, and the ideal rectangular layout allows you to avoid unnecessary costs. In addition, if the second floor will also be used constantly, then it makes sense, after laying the interfloor ceiling, to add walls 1-1.2 meters in height, and only after that erect the gables.
Where to build a bathhouse - competent selection of location
Any construction on a personal plot must be coordinated with the relevant local and district authorities.
When placing a building on a development plan, you should take into account the distances from the bathhouse to the rest of the buildings around, in accordance with sanitary standards and rules for the development of personal plots and planning of residential buildings. For example, SNiP 30-02-97 establishes the rules for the development of personal plots, SP 11-106-97 specifies the distances from objects, and also contains an algorithm for registering and coordinating the placement of buildings on the development plan. Here are some excerpts from them:
- the distance from the bathhouse to the fence must be at least 3 m;
- if there is a well on the site, the distance from it to the bathhouse should be at least 12 m to prevent contamination of the well water;
- the distance from the bathhouse to the house should be at least 8 m.
For practical reasons, it is best to locate the bathhouse in the backyard on a hill to facilitate the removal of water from the washing room and steam room.
Distances between objects on personal plots: 1.2 - residential building, 3 - bathhouse, 4 - gazebo, 5 - toilet, 6 - well, 7 - tall tree, 8 - low tree, 9 - bushes, 10 - border of the green zone, 11 – road, 12 – fenceSource zaborprofi.com
Bathhouse 6 x 6 - a popular option
The design for a bathhouse measuring 6x6 m can be called the most popular today. Such a structure does not take up too much space on the site, but the arrangement of the attic can significantly increase the usable area of the building. The dimensions of the rooms inside the bathhouse can be different, depending on the needs and wishes of the owner and his family members.
Such a bathhouse provides for the presence of premises on the ground floor for the same purpose as in the 4 x 6 m building - this is an entrance area with a staircase to climb to the attic, a relaxation room, a steam room and a washing room, which can additionally accommodate a small swimming pool. The rooms can be larger or smaller depending on the needs of the family and the number of bathing lovers.
Bathhouse 6 x 6 meters
The attic floor in a 6x6 bathhouse is also equipped differently. There can be one large room for relaxation in the company of family or friends. But often this large space is divided into several parts. A fairly common option is to create a place in the attic to relax after the steam room, a guest room and a balcony. Here everyone chooses a project to their liking, and what suits them best.
Zones
Let’s say it’s decided to build a log bathhouse 5x5 meters.
If we consider standard plans for functional areas, there are three main ones:
- dressing room;
- washing room;
- steam room
The 5x5 m bathhouse layout option involves placing the firebox not in the dressing room, but in a separate corner, separated by a wall. The same wall separates the dressing room from the steam room. The waiting room will be spacious. It is convenient to place a table and benches, as well as hangers. This room can be a living room.
A 5x5 m bathhouse will accommodate a group of 5-6 people. The attic floor in such a bathhouse is often used as a small rest room. The attic can be equipped with a toilet and shower room. It is definitely worth considering communications.
In a 5x5 m bathhouse, it is important to install the doors correctly. For example, it is important to get directly from the guest room to the washing room
This placement will prevent heat loss from the steam room. A shower room can be allocated a little less space than a steam room. Plan your steam room carefully. It is important to carefully consider the shapes and sizes of the shelves.
Don’t forget that part of the area will go under the stove and heater. Its location should not be close to the wall, otherwise there will be a risk of fire in the sheathing and wooden walls. They expand the area of small baths by providing the building with a terrace. A small terrace can serve as a summer kitchen. The construction of a terrace will increase the amount of building material.
Development of a bathhouse project with an attic
Important nuances when designing a building:
- When you are designing a future steam room, carefully plan the premises. In addition, windows must be built into the roof. They allow you to significantly save energy during the day by illuminating rooms with natural light. Also, the presence of windows will save you from installing additional ventilation.
- To get to the second floor you need a staircase. It is best to do it inside so as not to go outside and become a victim of drafts. For greater convenience, the stairs should be fairly flat - such stairs are easier to climb after the steam room.
- Sloping type roofs are recognized as the most suitable for wooden baths with an attic, which is why such roofs are often called mansard. Under such a roof, space can be used more efficiently, and all this is thanks to the steep slope of the walls, as well as the vertical arrangement of the gables.
- The main components of any steam room are humidity and high temperature. Based on this, be sure to think through such an issue as interfloor planning of hydro-, heat-, and vapor barriers.
