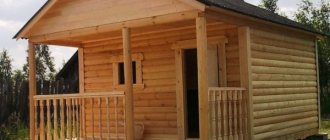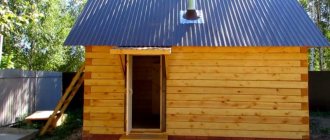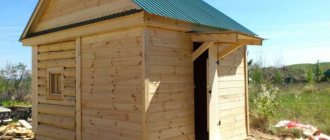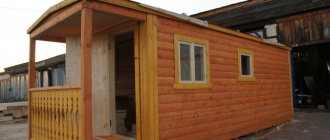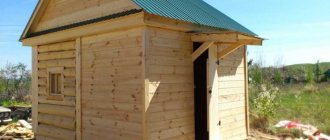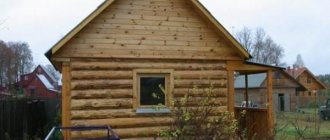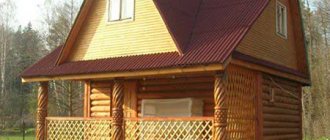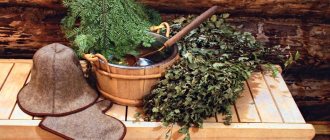The bathhouse is a popular and, let’s not be afraid of this word, fashionable trend in the everyday life of a modern person. It’s very nice to build a bathhouse on your own. And even if it is not possible to do it yourself from start to finish, then at least you need to develop a bathhouse project on your own. Who else, if not oneself, needs to lay the foundation of the future structure. At least on paper.
What is it needed for
According to the norms of the current domestic legislation, the bathhouse is classified as an auxiliary outbuilding, the construction of which, to meet personal needs, does not require a separate permit. If the construction of a bathhouse is for commercial purposes, then the situation there is radically different, but we will consider the option of individual construction for personal needs.
If permission is not required, then there is no direct need to develop the project. This is in theory. In practice, the project is needed, and there are several reasons for this:
- It allows you to make a preliminary visual assessment of the future construction and find its strengths and weaknesses;
- The preliminary plan of the bathhouse will help to rationally place all the necessary elements in the internal volume, lay them out at the design stage, coordinate them and link them into a single system;
- It will help you pre-calculate the required amount of building materials for its construction, and draw up an estimate for future construction;
- A correctly reproduced drawing of the premises will make it possible to accurately estimate the labor costs during construction, evaluate your own strengths and calculate those involved.
With the current level of technology development and the availability of information, ready-made bathhouse projects can either be ordered from specialized design organizations, or spied on the vast expanses of the World Wide Web. However, anyone can develop it on their own. Why not try it.
Recommendations for choosing a program
When looking for software for designing a bathhouse, you should pay attention to the following points:
- Russification of the product. This will significantly reduce the time spent exploring the program's capabilities;
- Availability of lessons. Helps you quickly master the software;
- Ability to work with wood. Not all programs have this option;
An example of a log bathhouse layout - Material detail. An invaluable tool that makes it possible to order the necessary lumber with precise cutting directly for the designed bathhouse;
- Availability of 3D visualization;
- Explore the possibilities of demo versions. If you do not plan to use the program frequently in the future, then purchasing it is a waste of money. Therefore, you can consider using free software or demo versions, but you should study the restrictions on such products.
If you foresee these subtleties in advance, you can save time searching, downloading and installing inappropriate software.
We decide on the technical specifications
Projects require preliminary development of technical specifications.
That is, it is necessary to immediately determine the approximate area of all the premises of the bathhouse, within its perimeter in a one-story configuration or floor-by-floor if the structure of the bathhouse is made on several levels. At the level of technical assignments, water supply sources, wastewater disposal and disposal systems, the presence of swimming pools, basic materials for the construction of walls and roofing and other fundamental points are determined. After the technical specifications have been formed in a more detailed format, at the level determined by the adopted design, we can proceed to more detailed applied design.
Conclusion
Typical project.
Before making a final decision, review the project options that are found in large numbers on the Internet. Consult with friends, if possible, invite an architect. The project must be done, otherwise after construction you may be faced with a lot of imperfections and a spoiled mood (see also the article “Projects of bathhouses made of timber: advice from designers”).
Think through everything to the smallest detail, then you will have a pleasant time in your own, beautiful and comfortable bathhouse. Watch the video in this article, you will definitely find a lot of useful information in it and look at your idea from a different, professional side.
Did you like the article? Subscribe to our Yandex.Zen channel
We are developing the foundation
Based on the general design of the future bathhouse laid down in the technical specifications, a foundation is designed, which, among other things, must take into account the bearing capacity of the soil at the construction site. The most commonly used types are:
- Strip foundation - has a good load-bearing capacity even on soft soils; it distributes the load quite rationally even under buildings with two floors. However, it requires a decent amount of excavation work with the disposal of excavated soil and the laying of a concrete, often reinforced mass, with subsequent maturation within 30 calendar days. Expensive, but durable and reliable;
- Columnar foundation - under certain conditions, is an affordable alternative to strip foundation, but requires excavation of soil and laying of monolithic or prefabricated reinforced concrete in much smaller volumes. At key points, metal or asbestos-cement pipes are laid to a sufficient depth, which are subsequently concreted and tied around the perimeter with lightweight concrete structures. Reliably performs its functions under small buildings. A structure based on such a foundation should have a fairly lightweight structure;
- Screw foundation - characterized by quick installation, which can be carried out almost year-round. Does not require excavation work. There is no need for maturation time, as is the case with monolithic concrete.
If the technical specifications specify the construction of a brick kiln, then it is necessary to calculate the arrangement of the foundation for it. To do this, the volume of the future furnace must be multiplied by the specific gravity of a cubic meter of finished brickwork; as a rule, this figure is in the range of 1430-1970 kg. If the resulting figure exceeds 800 kg, then a full-fledged foundation for the furnace must be designed. Its depth should not be less than the depth of the main foundation, and the stove foundation itself should not be tied to the foundation of the bathhouse. Thus, when separated, they are less susceptible to dependent deformation.
The technical specifications, as a rule, provide for the organization of a simple rubble concrete foundation. Sand is poured onto the base of the pit, spilled with water and compacted, then crushed stone of a fraction of 20-60 mm is laid and compacted in the same way. Sand acts as a damper cushion.
After this, monolithic concrete is poured onto the cushion with the exit through the formwork of the head of the base to approximately a height of 100-120 mm. The construction project necessarily provides for the treatment of the furnace foundation and the main foundation with waterproofing materials in accordance with generally accepted standards.
Attention! The distance between the finished floor level and the foundation level should be 60-80 mm. To gain nominal strength, freshly laid concrete must mature for 21 days.
Locker room
There should be twice as many seats in the locker room as in the steam room. It is necessary that each visitor have at least 1.2 m² of free space. Also in the locker room it is necessary to install cabinets measuring 187x56x40 cm (height, depth, width). The distance between cabinets should be at least 1.5 m, and between them and the wall - 0.85 m. The floor should be sloped towards the waste bins, the coating should be smooth and easy to clean.
Locker room
Main premises
A bathhouse often consists of a dressing room, a steam room, a washing room, a bathroom and a relaxation room.
Waiting room
Functions of the waiting room:
- A buffer climate zone that evens out the sharp temperature transition from outside to temperature in the bathhouse.
- A storage area for firewood where it is often dried.
- Dressing room and clothing storage area.
- Very often, a dressing room combines functions and rest rooms.
The most common bathhouse designs that one encounters involve combining the main functions of a dressing room with the function of a rest room. In this case, its area should be 2-2.5 times larger than the area of the steam room.
To obtain natural light, it is rational to place window openings on the western side. The height of their lower edge should be in the region of 1000-1200 mm from the floor level. It is reasonable to place the doorway on the south side and its dimensions should be standard, within 800x1850 mm. with the door opening outwards.
Steam room
Generally accepted and time-tested and practice-tested schemes provide for calculating the area of a steam room based on 1 sq.m.
for one person. The usable area very much depends on how visitors to the steam room will take the procedures: sitting, lying, reclining. Based on the minimum requirements, a steam room designed to simultaneously accommodate three people who will steam while sitting should have dimensions of 1500x2000 mm. The bathhouse layout being developed must take into account not only the usable area, but also the entire area of the steam room in which the stove will be located, its enclosure, passages to the shelves, etc. Practice shows that the largest volume is occupied by a stone wood-burning stove.
Important! If you use a metal stove, it should be located at a distance of at least 1000 mm from the wall of the room. In addition, the outer walls of such a furnace must be fenced with masonry, which will prevent burns from direct contact with its surface.
In addition, paired compartment schemes must take into account the following technical points:
- Wall and ceiling cladding material. Based on its thermophysical features, it will be possible to calculate the depth of thermal insulation of the room and the use of special design techniques to improve its efficiency.
- Arrangement of the ventilation system. As a rule, its functions are performed by a ventilation duct. Ventilation works reliably using two channels: exhaust and supply, spaced apart in height. The cross-section of the exhaust duct should not be smaller than the supply duct. Compliance with this requirement will allow you to avoid the negative phenomenon of “overturning the ventilation stream.” In other conditions, a ventilation duct can replace a double-glazed hinged window with an opening size of at least 370x350 mm. For effective air exchange, it should be located on the wall opposite the stove. Preferably on the west side for better use of natural light.
- Also a doorway that should be designed with a high threshold. Such a natural cutoff will prevent cold air from “leaking” under the door and creating a “negative convention” effect and reducing the overall thermal efficiency of the steam room. The doorway, according to established practice, has dimensions of 1600x750 mm. Even original baths usually have a door that opens outward.
- There is no need to provide a combination of a steam room and a washing room. This is a direct path to reducing the quality of steam. Irrational increase in humidity and decrease in temperature. As a secondary consequence of such a decision, one can note increased fuel consumption to compensate for the violation of the general water-temperature balance in the steam room.
Washing area or shower
As we have already noted, such a room must be equipped separately and have a dedicated volume in the overall designed system. A bathhouse, the plan of which provides for the installation of a font or a swimming pool, can have them in the washing department. Then its total area increases by an order of magnitude.
With minimal needs for three people, the washing area should be about 2000×2000 mm. This is enough to place containers with hot and cold water and take water procedures. Windows should be provided at a height from the floor level of at least 1550 mm, which will significantly reduce the risk of drafts.
The window opening should be 1.5 times larger compared to a similar opening in the steam room. The remaining requirements are similar: double glazing, placement on the cardinal points for efficient use of natural light, etc. The project may include equipping a washing room with a shower compartment. In this case, a separate area of about 950×950 mm or more should be allocated for the shower.
Attention! In the washing compartment, the doorway is somewhat larger compared to the steam room. It is 1800×800 mm. This is due to more lenient requirements for the thermal efficiency of the room and more stringent requirements for ease of use and comfort of movement in general. The threshold, however, must be designed high.
Bathroom
A bathhouse according to an individual project provides for the arrangement of a bathroom equipped with one toilet. The depth of such a room should prevail over its width. In digital terms, dimensions of 1200x800 mm are sufficient for most cases.
Other auxiliary premises
The bathhouse may also contain other rooms that perform additional, rather than primary, functions. This could be a recreation room with sleeping places, a billiard room and others. Naturally, one should take into account the fact that fairly easily designed premises will, in the future, as the project is practically implemented, require a significant amount of financial resources.
A word from Experienced! The use of a dual-purpose stove-heater is very interesting. The firebox of the stove, designed like a fireplace, is located in the relaxation room, and not the flow-through heater - in the steam room. At the same time, we should not forget that the option of a non-flowing heater can only be implemented in the version with a steel stove, which has the necessary heat transfer characteristics.
We design the interior
Those who want to do something unusual and truly exclusive to relax can be advised to contact a firm where architects will help you choose an option according to your needs. But if you are afraid of the price of services, it is not at all difficult to cope on your own, especially if you do not have royal requests.
Family steam room.
For an average family, a very small area is enough.
For example, three users will fit perfectly into 10 m2, where the steam room will take about seven meters, and the dressing room will take only three.
- It is advisable to build a rectangular steam room to make the stove along the long wall and the shelves along the short one. The shelf width is 65/75 cm and the length is at least two meters.
- If you are designing Turkish baths, you should allocate space for at least a small pool, where you will be happy to plunge into after warming up.
The choice of heater is very important.
- When planning a stove-heater, leave gaps between it and the walls of about 5 cm. To avoid burns, the distance between the door and the stove will be at least a meter, and to the shelves from the fire source - at least two.
Construction of the heater stove
- Ceiling height matters. To avoid being bent inside, build a dry sauna no lower than two meters, and a steam room no less than 2.25 m. A very high ceiling will lead the steam upward, and the bottom will become noticeably cooler.
- Windows are placed higher to conserve heat and eliminate drafts. The door is built low, but with a high threshold, so that there is no wind from below.
- It is not advisable to make the distance between the lower and upper shelves less than half a meter, for the convenience of vacationers. For the most persistent ones, you can mount a shelf a few centimeters above the level of the stove. Then they will feel real heat and real pleasure.
Note! Typically, the design of baths includes a door that opens towards the steam room, and not the dressing room. You should not neglect this, otherwise things will be wet and the heat will escape faster.
General layout of the bathhouse within the site
Structures must comply with key principles within the layout on the site:
- The distance from the bathhouse to the residential building must be at least 10 m. On the one hand, this is an immutable requirement of fire safety rules, on the other hand, it ensures normal smoke removal during heating of the sauna stove in various weather conditions;
- The distance from the fence to the bathhouse structure must be at least 3 m. This condition will allow fire crews to have access to the entire perimeter of the bathhouse structure during the occurrence of force majeure circumstances, in other words, a fire;
- The structure of a bathhouse located on the shore of a natural reservoir. It should be about 15 m away from it.
Option 11
Bathhouse 5 by 6: layout, design features.
Options for 5x6 m bathhouse projects The bathhouse-house with an area of 55.4 m², shown in the figure, will be an excellent solution for those who prioritize reliability, quality and aesthetics. A one-story bathhouse made according to this project will fit perfectly into any landscape of a personal plot.
Bath house with an area of 55.4 m² (Fig. 64)
For its construction, rounded coniferous logs or hand-cut wood, which has useful properties, are used. The total area of the one-story bathhouse is 55.4 m², which allows you to accommodate a large company, where you can not only have a good rest in the spacious and bright living room (14.3 m²), but also take a steam bath in the comfortable steam room (5.5 m²). Nearby there is a washing room (5.7 m²) with a separate bathroom (2.5 m²).
Bath house project (Fig. 65)
The project provides for a utility room (vestibule) and an open terrace (12.1 m²) with a flight of stairs. You can make sure that this project is the most successful architectural solution for a true esthete by examining the building in Fig. 66, 67, 68, 69.
Project of a traditional Russian log bath
The bathhouse made of solid logs corresponds most closely to the bathhouse traditions of the Russian people. Its main types:
- Barked log. With this type of pre-treatment, only the bark is roughly removed, and not everywhere. This pre-processing method is very fast, however, it has a number of disadvantages. For example, in places where the bark has not been removed, pests usually hide, then placing such a bathhouse inside requires additional refining and finishing;
- Scraped log. This is a more in-depth, although rather primitive, type of processing, during which the top loose layer of wood, the bast, is removed with a special cutting tool. Together with it, all the flaws that are inherent in the debarked log are removed. Such structures are more susceptible to treatment with protective materials and are much more durable. They retain all the charm of a classic traditional antique bathhouse;
- Planed log. With this type of processing, it is already possible to use power tools with rotary knives, with the help of which deep layers of wood are removed. The construction scheme of which is based on the use of such material has some of the highest thermal insulation properties. In addition, planed logs respond very well to the use of protective compounds;
- Lafetted log. Two opposing edges are removed from the trunk, resulting in the formation of well-matching areas between adjacent elements. This material is distinguished by a high degree of stacking of elements during installation. It is not easy to build a bathhouse, the designs of which are based on the use of laminated logs, due to the high labor costs for preparing high-quality and well-matched sites;
- Rounded log. Has the most attractive appearance. All elements are the same, standardized sizes. In artisanal conditions, such processing is impossible to carry out, because it requires the use of rather complex industrial equipment. The surface of such material is perfectly treated with protective materials to a great depth, which ensures a long service life of such structures.
What programs are worth considering?
What software for designing baths made of logs, profiled or laminated timber can you consider?
KZ - cottage
The country of development is Russia, so the program is completely Russified.
Interface of the K3-cottage program
The main task is to design structures made of rounded logs or buildings made of calibrated logs and profiled timber. The possibilities are unique, which is why this program has gained wide popularity among manufacturers of wooden houses:
- Issuance of a complete set of documents for construction.
- Detailed details of the material and assembly process. Each element of the structure is assigned a number indicated on the drawings. The cuts and crown grooves are placed automatically.
- When adjusting the plan of the bathhouse, changes are automatically made to the documentation.
- Based on the project, a control program for CNC production is created. And this reduces the time required for design development.
- The material library allows you to select a beam or log with the desired cross-section.
- 3D visualization practically in reality displays all the details of the future bathhouse.
3d visualization of a bathhouse - Simple interface. It only takes 3-4 days to study the program’s capabilities.
There are two types of software: for professional use and private. The second one is cheaper, but has a design limitation of up to 200 logs or timber. Modeling a bathhouse fits well into this amount of material.
SketchUp
This program is designed for the average user. There are Russified versions. Free application. A simple, intuitive interface, the ability to download and create materials. But the counting of timber or logs is mechanical. To do this, you will have to create layers for each stage of construction. This program is suitable for creating 2D, 3D projects. Visualization of structures is obtained at a quite decent level. Video on developing a frame bath in SketchUp.
AutoCAD, ArchiCAD, Arcon
Refers to professional licensed software products. There are Russified versions. It takes architects about a year to master such software. But the capabilities of these programs are suitable for creating projects of any complexity, including baths.
The software is equipped with automatic generation of specifications detailing materials and utility networks with the required characteristics.
3D visualization at a high level. For the common man, these are complex, expensive software. The choice of program is determined by financial capabilities and prospects for use. You can also create a high-quality layout in a free application, and calculate the material based on step-by-step design.
Application of laminated timber
The technology of laminated veneer lumber is often called Scandinavian, although it is most widespread in Finland, which is not related to Scandinavia. The use of such, frankly speaking, expensive material has a number of undeniable advantages:
- All traditional qualities of wood are preserved.
- All elements have excellent geometric and linear characteristics.
- This material is not prone to deformation in adverse weather conditions.
- Glued laminated timber is perfectly processed with protective materials to a great depth of solid wood, which ensures its long-term use in open atmosphere conditions.
Consumables
Often, when making country baths, dried coniferous trees are used (they have excellent absorbent properties), although deciduous trees are often used. It is not advisable to use pine for flooring and shelves, as it releases resin at high temperatures.
Types of wood for baths
The shelves and floor must be made without nails, which will allow the top layer of wood, subject to the aggressive effects of soap and water, to be removed annually by jointing. Perhaps everyone already knows that heated nail heads can cause burns.
Finishing the bathhouse with linden
Finishing the bathhouse with alder
Brick baths and their features at the design stages
A brick bathhouse has both advantages and disadvantages. Let's start with the good:
- Brick is a very durable material. The use of facing bricks eliminates finishing work;
- It has thermal insulating properties;
- Its use allows you to implement the most complex and elegant projects for a bathhouse;
- Not susceptible to rotting, swelling, damage by pests and microorganisms.
Now a few fly in the ointment:
- A bathhouse built of brick is more expensive than a wooden one;
- Requires the use of a well-thought-out ventilation system and reliable vapor barrier to avoid moisture condensation and dampening of the masonry;
- High load on the foundation;
- The appearance of a brick bathhouse is inferior to a log bathhouse in the traditional sense.
Possible designs
In principle, a toilet in a bathhouse can be of 2 types: mobile (portable) and stationary. If the bathroom is organized in an existing structure, then the first option is more suitable. In a small bathhouse built long ago, all the rooms are clearly laid out according to the required area, where there is no isolated “nook” for the toilet. In this case, lightweight standard partitions are installed and a local container is provided for collecting waste.
For an already built bathhouse without a bathroom, you can use a portable dry toilet, separating it with a partition. A stationary toilet must be laid out at the bathhouse design stage
Mobile structures include mobile cabins and dry closets. Mobile cabins are made in the form of light partitions, and disposable containers are installed to collect sewage, which are emptied after the bath procedure. One of the common options is a powder closet, or dry toilet. In it, the container is filled with sawdust or peat, which absorb sewage.
To clean it outside the bathhouse, a sealed, storage septic tank is built, periodically cleaned by vacuum cleaners. This design does not have a sewer drain, but ventilation must be equipped. For this purpose, a ventilation duct with an exhaust fan is installed. Mobile booths are installed in the dressing room or rest room.
The dry toilet is filled with peat or sawdust
A more expensive, but reliable, modern version of a mobile bathroom is a dry closet. It is a mobile, ready-made stall with a toilet. There is no need to connect sewerage to it, because... Sewage is collected using a two-section container. Sections are arranged vertically. The upper compartment, connected to the toilet and water tank, is equipped with a pump that flushes feces into the lower section.
Structure of a dry closet To care for a dry closet, special reagents are used
The electric dry closet is considered the most effective. It costs more, but does not require the use of chemicals, and the filling cycle lasts much longer. In this design, the lower section is divided into 2 compartments - storage units for the liquid and solid fractions, and drying is carried out in the compartment for collecting solid waste. The liquid fraction, significantly diluted with water, can be sent to the drainage system of the bathhouse.
Bathhouse projects made from building blocks
A building block is a piece of building material endowed with shape, features and certain linear dimensions.
cinder block
The filler is usually granulated slag obtained by quenching a hot blast furnace with water. Not a very good material in terms of environmental safety. Good strength characteristics, durability and thermal insulation qualities.
A big advantage is the ability to independently produce cinder blocks with a minimum set of equipment and technological skills. The construction of walls from such material is easier than brickwork. Due to its fairly high specific gravity, it requires a good foundation. Absolutely non-flammable. It has moderate water absorption.
Aerated concrete
An innovative material that is distinguished by thermal insulation characteristics and low specific gravity. The load on the foundation is much lower than that implied by the use of brick, bentonite or cinder block. It is distinguished by fairly simple installation and is satisfactorily cut into smaller elements.
The material is expensive; in addition, the construction of a number of individual sections with a radius profile, for example, arches, is associated with objective difficulties.
A feature of the use of all mineral-based building materials is the use of reliable hydro and vapor barriers. In addition to their tendency to form condensation, such materials often have a high level of water absorption, which requires mandatory response measures. Taking into account the fact that aerated concrete blocks are a promising building material, we provide a summary information table of the main standardized sizes:
| product name | Thickness, in mm. | Height, mm | Length, mm |
| Straight block | 200 300 200 | 250 250 300 | 625 625 625 |
| Block with handles and tongue-and-groove interface system | 375 400 | 250 | 625 |
| Straight block with handles | 300 375 400 | 250 | 625 |
| Straight gas silicate block with tongue-and-groove interface system | 300 375 400 | 250 | 625 |
| Straight aerated concrete partition block | 150 | 250 | 625 |
| Unified partition gas block | 100 | 250 | 625 |
| U-shaped block for lintels and monolithic chords | 200 300 400 | 250 | 500 |
Specifics of the bath business
Barbarian bath stove
When renovating the building in which the bathhouse will be located, or remodeling it, you should remember some important points. Firstly, about the high probability of fire. For example, if you are planning to implement a business plan for a wood-burning bathhouse, then you need to make a separate entrance for visitors and an emergency exit intended for emergency situations
Also, special attention should be paid to windows and doors - they should open freely; it is not recommended to install bars on them. In addition, the room must be equipped with a supply and exhaust system and a ventilation grill must be made at the bottom of the door (a gap of approximately 3 cm between the door and the floor is allowed)
We must not forget about the dimensions of the steam room. Its maximum permitted area is 24 square meters. m, and the ceiling height should be in the range from 1.9 to 2.4 m. The presence of smoke control and irrigation systems in this room is mandatory.
A disadvantage of the bathhouse business is the need for relatively frequent (about once every 3-3 years) major repairs of the entire building. However, with stable revenue and decent profits, these costs will be quite affordable.
Bathhouse and cottage
What's the secret:
- With a slightly increasing load on the foundation and its area remaining unchanged, the useful volume of the bathhouse increases by 70-75%;
- The optimal angle of inclination of the roof should be approximately 50-60 degrees, then the under-roof space is used most efficiently;
- The use of spiral staircases and staircases with a turning platform, which are provided for by a well-designed design of a bathhouse for a summer residence, allows us to minimize the loss of space on the first floor;
- The size of a land plot of 6 acres, at the same time tax-free, is a direct and effective way of rational and sensible use of the territory.
Bathhouse with terrace
A terrace is an area adjacent to the main building that has a roof and is made of the same building material as the main building. It can be open or closed, with the maximum possible glazing area. The use case is determined by the warm season. The project, which includes a terrace, has a number of design features that must be taken into account:
- The foundation of the bathhouse should not have a rigid connection with the foundation of the veranda. This requirement also applies to the roof. The absence of a rigid connection will avoid deformation disturbances in the event of uneven subsidence of the main structure and the terrace due to their different weights.
- The structure should reflect the different floor heights of the main structure and the terrace. So, very often the floor level of the platform rises above ground level by 500-550 mm, at the same time, the floor level of the bathhouse should be higher than the level of the terrace by another 50-70 mm.
Important! The distance at the junction between the bathhouse and the terrace should be within 12-15 mm. The expansion joint can be filled with a suitable elastic sealant and closed with a decorative element of suitable size and configuration.
Draw a house plan
You can draw a house plan in a regular Word editor.
If you urgently need to draw a house or bathhouse plan yourself, just for clarity, to clarify certain dimensions of the premises, then you don’t need to look for a special program.
Special programs are usually multifunctional and have a complex interface. They are designed for designers, so you will need a lot of time to understand it and learn how to use it.
You can draw the layout of a bathhouse or house very quickly and professionally enough for DIY construction in regular Word. For example, I drew a plan for a bathhouse with a steam room using Word tools.
- create a Word file via “file” - “create” - “Word”
- let's go into it
- In the drawing menu, select the “rectangle” icon
Draw the overall size of the bath using the rectangle icon
Draw the lines of internal walls and doors with the “line” icon
Drawing an inscription using the WordArt tool
Select the font and write the inscription in the WordArt window
We draw dimension lines on the plan using the “arrow” and “line” icons. “Line” is needed for vertical lines, and we draw an “arrow” between them.
Draw the lines of internal walls and doors with the “line” icon
Drawing dimension lines using the arrow icon
You can draw a house plan in a regular Word editor.
Drawing a plan of a house or bathhouse in a regular Word editor is much easier than mastering a program designed for specialists. And often more is not required. Such a plan looks and reads easier and more clearly than hand-written sketches.
Getting Started
It is important to note that the service not only offers to design baths online, but also provides an option that involves downloading the program. Moreover, it is available for different operating systems.
It is also worth registering, which allows you to save your work on the project server. It is also necessary for purchasing add-ons, which will be discussed later.
After this, the user is provided with a little background information and becomes familiar with the program interface. Having mastered it, you can start working.


