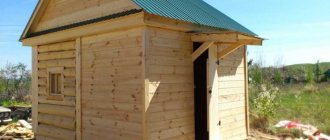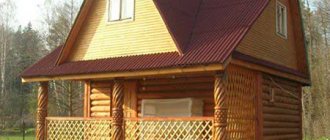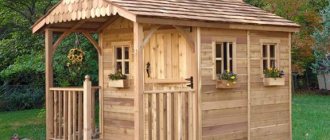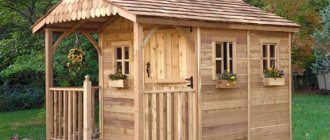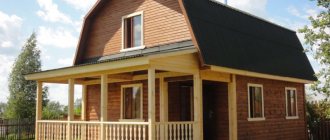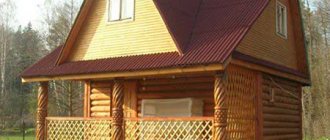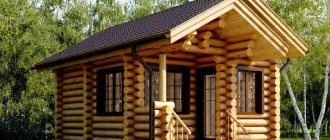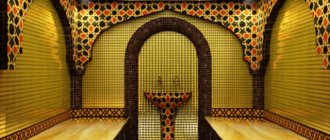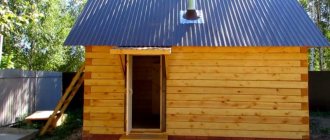A spacious and roomy bathhouse with a gazebo or a spacious attic is the dream of many, but there is not always enough space to accommodate such a building. If you cannot boast of a large plot of land, this does not mean that you will have to give up building a place to relax; the best option in this case would be a 3 by 3 bathhouse project.
3 by 3 bathhouse in the country: basic set
Currently, it is the correct and reliable design of a 3x3 bathhouse at the dacha that can make this building more comfortable. This project cannot be imagined without:
- foundation blocks;
- door blocks without foundation;
- window blocks without foundation, without glass;
- linings for finishing fronts;
- log house 3x3;
- roofing sheathing;
- ceiling beams;
- sexual lags;
- interventional insulation;
- finished floor;
- roofing felt;
- ceiling lining.
If there is a need to increase the internal area, then in this case such projects of bathhouses with an attic are ordered. In this case, there is a little space in the attic measuring 6 square meters, and this will always be necessary in any area. The same increase in area can be achieved by installing an external veranda in the bathhouse.
Sauna stoves with separate firebox, sink, steam room
When the furnace, steam room and sink are equipped separately, the furnace firebox is removed to the rest room. Heat spreads throughout the house, and whether there will be enough of it depends on the time of year, the power of the stove and the height of the ceilings. Wall insulation plays an important role in heat conservation. There are good examples when the sink and steam room are located separately: they can be found in the photo.
Sometimes one side of the stove is taken to the washing room. This practice is used when laying out brick kilns. The wash room is also heated using a tank that heats the stove. In a small room it makes a good natural heater. If the condition of the electrical wiring allows, the use of electric heaters is allowed. You can also equip a mini-system of heated floors.
It is best to install a stove with a power regulator in a small bathhouse. This will help avoid overheating. Power regulators are provided in gas and electric ovens. Supporters of traditions do not like such “innovations” and prefer to use wood heating. It has already been mentioned that you need to be able to handle a brick oven. If you have certain skills, a person can handle wood heating.
Bathhouse 3 by 3: foundation
In order to build a 3x3 bathhouse with your own hands, you need to pay special attention to the choice of materials for the foundation. The foundation itself is selected taking into account the type of soil. Also, if a basement is being built, then in this case the foundation will be completely different. The pile type of foundation is considered one of the most standard and is especially popular. It is also great for building a bathhouse with a basement. Not only the appearance of the entire structure, but also its safety and reliability depends on the reliability and quality of the constructed foundation. After all, only a high-quality and reliable foundation can ensure not only a good rest, but also the safety of the people who are in the bathhouse.
Interior work and finishing
Without them, the construction of the bathhouse can hardly be considered complete. In order for bath procedures to bring maximum comfort and pleasure, the environment must be appropriate. Therefore, after the construction of load-bearing structures and roofing, it is necessary to deal with communications and finishing.
Warming and insulation
In the steam room you need to use insulators with a natural base and foil layers. Such an insulator can be considered a kind of reflector that keeps steam within the room. If the shower and steam room are in the same room, then the insulator must be laid throughout the entire space.
Foil insulation must be overlapped onto the insulator, alternately wrapping them with reinforced tape. Afterwards, the sheathing is installed and the finishing material - lining - is attached to it.
All communications
If a small bathhouse will be used only from time to time, then there is no point in connecting it to all communications. It is enough to provide a cesspool or septic tank for used water and electricity for lighting the shower room and vestibule. Communications are carried out upon completion of finishing work.
Bathhouse 3 by 3: premises
First of all, when the construction of the bathhouse has not yet begun, the entire layout of the future bathhouse must be studied in detail. Also, having a clear construction plan, you can very easily calculate exactly how much building materials will be needed and the cost of them. Traditionally, a bathhouse is built in a rectangular shape, and at the same time it is divided into three compartments, such as a dressing room or dressing room, a steam room and a washing room. Therefore, in order to construct a 3 by 3 bathhouse project with your own hands, from the very beginning you need to pay special attention to these rooms. It is with their help that you can create a cozy and comfortable bathhouse that will delight not only the owners, but also the guests.
Peculiarities
A 3 by 4 bathhouse has many advantages, the main one of which is compactness. Such a building can easily fit even in the smallest area, while it will not lose its functionality and will be easy to use, this is its peculiarity. The advantages of a 3x4 bathhouse also include huge savings on the purchase of building materials, and it can be built with your own hands quickly and easily. As a rule, bathhouse designs of 3 by 4 meters are chosen for summer cottages; they are excellent for families consisting of 4 people.
Before starting the construction of such a structure, you should choose the right location on the site and prepare all the necessary communications. It is recommended to place a home steam room on a hill 8–10 m from residential buildings, 10–12 m from the road, 2–3 m from a neighbor’s fence and away from the toilet and compost pit (at a distance of 20 to 30 m). A 3x4 bathhouse can consist of the following blocks: a relaxation room, a bathroom, a dressing room, a shower room and the steam room itself. Most often, logs are used for buildings of this type, but if you study the overview of popular projects, you can also find options made from materials such as blocks and bricks.
Bathhouse 3 by 3: layout, photos and dimensions
The correct layout of a 3x3 bathhouse inside and out is an excellent opportunity to see exactly how the future structure will look. To make it easier to understand, with the help of a photo you can easily determine exactly how the bathhouse should look and what will be more of a priority. Today, a 3x3 sauna with a 2-meter extension is especially popular, as it is not only beautiful, but also practical.
With this extension, additional space is provided that can be easily used during operation. An ordinary log house has its drawbacks; when planning a bathhouse, it is not possible to install a locker room, a relaxation room, a steam room and a washing room under one roof. That is why a 3x3 bathhouse with a 3-meter offset is very often used.
A lightweight wooden frame is connected to a columnar foundation, which significantly saves money. A small log house can be easily installed on any site. Its compactness fits perfectly and gives it a special appeal. Also, high-quality finishing will make the bath more comfortable and cozy during operation.
Assembling the box
The cheapest way to assemble a frame bathhouse is from timber. If the walls are brick, then the two lowest rows are laid with red brick, which copes well with the effects of water. The lower crown is made of oak timber. All this is attached to the foundation using plates that must be mounted to the base of the building.
A box made of laminated veneer lumber is the easiest to assemble. Such a system will allow the building to be put together like children's construction sets. You can make a sauna with removal yourself, because the wood does not weigh much.
Wooden dowels will help lay the timber. Such dowels can be made from leftover wood, because metal dowels are very noticeable.
The roofing is done using roofing felt or slate. Finishing begins with the provision of electricity to the bathhouse. Then comes the insulation of the steam room. Mineral wool is good for insulation. Everything inside is lined with clapboard. Brick walls are plastered and painted. After this, the structure is ready for use.
Bathhouse projects 3*3, drawings, photos
Wood is a unique material that has both strength and durability. This versatile material is environmentally friendly and also has an excellent appearance. So projects of 3 by 3 baths made of timber are considered one of the most common in modern times. Such a beautiful and cozy bathhouse will be a wonderful option for people who want to build a reliable and cozy bathhouse on their site. Also, such baths are distinguished by their low price. Ease of use, reliability of the entire structure and durability - all this can be provided by a 3 by 3 turnkey bathhouse made of timber. It will be a real decoration of your site, and you can spend a pleasant time in such a bathhouse. In order to understand how much timber is needed, you need to clearly know the plan of the future structure.
Brick bathhouse
Currently, quite a lot of people use such environmentally friendly, durable, reliable and fireproof material as brick to create a bathhouse. Interesting and original designs of 3 by 3 brick baths allow you to create the necessary bath design that will suit all the selected parameters. It is brick that, better than many others, tolerates any changes in temperature, extreme humidity, and at the same time this material is environmentally friendly. That is why it has durability, which is especially valued in the construction of a bathhouse. Positive performance characteristics make this material unique. Many people are interested in a 3 by 3 bathhouse made of brick with their own hands, because building it yourself is much more profitable.
More details
Log sauna
Very often, it is the projects of 3 by 3 bathhouses made of logs that are considered the most popular and in demand among a large number of people. This construction option is quite economical and profitable, but does not lose its positive characteristics. This material has excellent strength, reliability and versatility. It also copes with various temperature changes and can withstand any load. Baths made from this material have a wonderful appearance and fit surprisingly into any plot of land. It is the log bathhouse that is rightfully considered the true pride of its owner. This is a real source of pleasure, good health and pleasant moments that you can spend with your loved ones.
Bathhouse made of foam blocks
For a very long time, only wood was the most important and basic material for creating a bathhouse, consistent with all traditions. But today, a material such as expanded clay concrete has begun to be in quite great demand. This material is sintered clay granules to which sand and cement are added. This material has a special shape and undergoes a vibration pressing process. These blocks are slightly larger in size than bricks. At the same time, they are very convenient during the laying process. Therefore, a 3 by 3 sauna made of foam blocks with your own hands can be a great option for building your own steam room on the site. In order to build a foundation, dense types of blocks are needed. Lighter blocks are ideal for building walls and partitions.
More details
Bathhouse with veranda
Anyone dreams of an original and high-quality bathhouse, in which they can not only wash themselves, but also have a great time. Creating a bathhouse is a very important decision that must be taken with special responsibility. Today, a 3 by 3 bathhouse with a veranda has become very popular, as this is a great way to have additional space for a changing room and or shoes. Projects of 3 by 3 bathhouses with an attic have also become very popular, since everyone wants to combine business with pleasure - to create a bathhouse and at the same time an additional living space, which will never be superfluous on a personal plot. And, of course, a dressing room is also necessary. A good photo of 3x3 bathhouse designs with an extension will allow you to make the necessary choice.
Extensions and superstructures: is it worth building?
Not much can be accommodated on six square meters, so often extensions are made to such small bathhouses in the form of a terrace or veranda, or a second floor with an attic is added. This is a very beneficial solution from a practical point of view. After all, on the second floor you can locate a recreation room, utility and auxiliary premises. And the frame veranda will be an excellent place for shish kebab and barbecue even in bad weather.
But do not forget that two-story baths have their own design features. Therefore, it is better to immediately decide what kind of bathhouse you want in order to order in advance the project that best suits you. But it’s much easier to build a veranda with your own hands. It can be open or closed. In the warm season, it is used as a summer kitchen, which will make your stay even in a small bathhouse cozy and comfortable.
Prices for the construction of a 3 by 3 bath
Of course, when creating a bathhouse on a plot of land, quite a lot of people think about how much exactly this building will cost. To begin with, you need to pay attention to what material the structure will be made of. Also who exactly will be involved in the construction of this structure. And before you think about how much a 3 by 3 bathhouse costs, you need to solve many initial questions.
Where exactly will it be located, what building materials will be used, how many rooms will it have, and much more. You also need to understand that prices for a 3 by 3 bathhouse are much lower than for larger bathhouses. This size of the bathhouse is the most optimal, and therefore very small, so the cost for it will be the most affordable and acceptable for every person.
Beautiful examples
A small square building that looks like a fairy tale house.
Various facades for small buildings.
This facade resembles a hunting lodge.
A lovely building with a porch and canopy.
A cozy bathhouse with a small veranda decorated with railings and carved balusters.
A great opportunity to arrange a relaxation room at the top of the building.
A spacious terrace will allow you to organize a full-fledged barbecue area.
3×3, 2×3
A 2 × 3 mini frame bath can accommodate two people; if it is a summer bath, it is thin-walled. You will have to visit the steam room one at a time.
The entrance is located in a short wall, closer to one of the corners:
- a wall hanger is mounted in a shallow niche;
- on the opposite side (a larger “dead end”) they place a bench or stools.
~1.2 meters from the entrance, a frame partition parallel to the short wall is assembled. It’s good if its weight falls on one of the floor joists (if the step between them is 60 cm, then the partition will stand on the second one from the harness).
The partition door is made strictly opposite the front door - otherwise the two-meter dressing room will lose useful space.
The area behind the partition (~ 1.6 × 1.8 m) is divided, in turn, by a wall perpendicular to the first, a dead-end room is equipped as a steam room: an electric stove-heater is installed and shelves are built. A steam summer frame bath with a classic layout gets more than one square meter, a washing room - a little more than one and a half.
The small building (6 m2) is crowned with a pitched roof (without attic space). The slope of the slope is permissible small (but not less than 5 degrees); during snowy winters, in a place sheltered from the wind, a higher roof is convenient. The ceiling of such a house can be hemmed directly to the roof without making it horizontal.
For three people, the minimum dimensions of a summer steam room are 3 × 3. The layout of a small square bath is the same as a 2 × 3 bath. A different direction of the partitions will reduce the share of usable space.
Information. The chimney of an attached and built-in bathhouse must be equipped with a spark arrester - a special fine-mesh metal mesh.
Two additional squares allow you to make the position of the stove (stove) more convenient - move it to the plane of the partition between the washing room and the steam room, and heat it from the washing room side. (It is always better to point the fire door towards a larger room).
