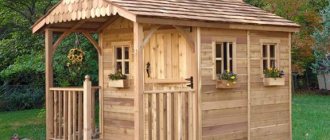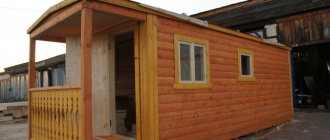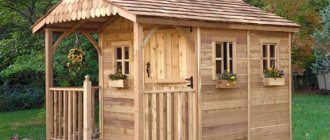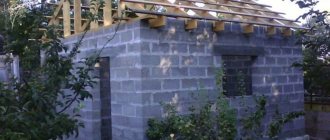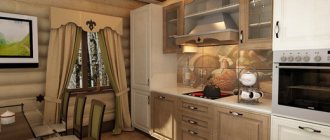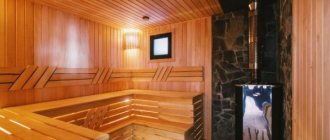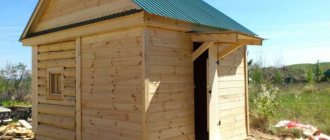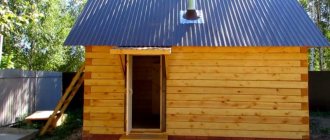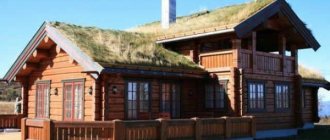Visiting a bathhouse is a great way to have a good time and also take a break from city dust, noise and daily problems. For this reason, many people build a bathhouse on their site. If the area is small, then you have to limit yourself to a small-sized bathhouse with the minimum necessary. But if you are the happy owner of a large plot, then we advise you to spend money and build an 8x8 m bathhouse, which will also have additional amenities that will help raise the quality of your relaxation to a new level.
Bathhouse projects 8x8
Many land owners want to build a high-quality, reliable bathhouse. In the catalog you can choose a bathhouse project at a low cost. You can purchase a ready-made version or order sketches based on individual calculations. In the constructed building you can relax and take a break from everyday work. There are buildings constructed from various building materials; wood, blocks, panels, on a frame. The catalog includes compact layouts and large-area buildings. In the finished sketches, the main rooms are a steam room, a shower room, a dressing room, and a bathroom. At the request of the developer, it is possible to make changes to the layout and add other premises.
Advantages of a bathhouse made of profiled timber, ordered from IC "Drevo"
Since ancient times, our ancestors built bathhouses from wood, there are many explanations for this:
- wood is a non-toxic natural building material;
- the microclimate in a wooden building is created comfortable for humans;
- the breathability of the timber allows you to replenish the necessary oxygen reserves by 30% daily.
Timber baths built by our specialists have additional advantages:
- durability achieved by complying with the production technology of building materials and the norms of the technological process for laying timber;
- fire resistance - each unit of profile timber is treated with special solutions that increase fire-resistant properties;
- aesthetic appearance - we reject low-quality products, so only the best timber with an attractive appearance is allowed for construction.
Convenient layouts in 8x8 bathhouse projects
Having a plot of land outside the city, many owners think about outdoor recreation, but building a separate cottage and steam room is very expensive. The benefits of a bath house are visible already at the design stage, since only one foundation will have to be built. The catalog presents a variety of designs for 8x8 baths with different layouts. At the request of the customer, architects and designers can create an exclusive option. The advantages of a building with 2-3 floors are obvious:
- availability of additional premises: 2-3 small bedrooms, office;
- saving land - due to the construction of upper floors;
- savings on foundation construction.
Considering the area of the structure, you can place not only bedrooms, a library, and recreation rooms. If the drawings provide for a basement floor, then it can be equipped as a garage. All projects are designed to be built from economical materials.
Required documentation package
It doesn’t matter how the future cottage is planned, one-story or two floors, for construction, a professional house design with dimensions of 8.5 by 8.5 meters is required. It takes into account the shape and load on the walls, taking into account the selected material, selects the optimal insulation materials, and recommends reliable methods of fastening and installation.
Our company provides the customer with all the working drawings for the competent implementation of the architectural and constructive solution:
- plans: floor plans, masonry plans, markings;
- sections of the foundation, roof, diagrams of individual units;
- explication of floors, options for filling window openings;
- layout diagrams of chimneys, ventilation holes;
- plans for the foundation, columns, porch with specifications.
On the website there is an opportunity to view the cottage in 3D - a potential developer can “try on” different tile options for it, change the color of the brick, and the texture of the stone. If for some reason the standard option does not suit the client, our architects will make the necessary additions or changes to the development.
Which layout to choose
Having determined a place on the site for construction, you can purchase an 8x8 bathhouse project that can easily fit the whole family. Be sure to take into account in the layout of rest rooms, terraces, verandas where you can go out to get some fresh air. The cost of construction depends on the type of soil and the depth of groundwater, since depending on these factors the foundation for the structure is selected:
- tape shallowly recessed;
- pile-screw;
- columnar.
In some cases, concrete slabs on a sand bed are installed under very heavy buildings or unstable soil. If the site is located on the banks of a river, lake, or pond, then the bathhouse structure can be provided with water from the reservoir. But it will be necessary to arrange sewage drainage. For such a structure, waterproofing and thermal insulation are required.
Bathhouse projects 8 by 8 - prices from 10,000 rubles.
| Bathhouse projects 8 by 8 | Prices |
| Project of a one-story bathhouse “B-015” | 15,000 rub. |
| Project of a one-story bathhouse "Colonel" | 17,000 rub. |
| Project of a one-story house “DS-105” | 10,000 rub. |
| Bathhouse project "Stolichnaya" with attic | RUB 31,400 |
| House project "DS-032" with an attic | 12,300 rub. |
| House project "DS-001" with an attic | 14,300 rub. |
Calculation of the need for building materials for the foundation
Due to the fact that our stove will be a purchased metal one, there is no need to put a separate foundation under it. Its weight and the weight of the chimney sandwich pipes can easily be supported by the floor beams. How to find out the amount of materials for the foundation?
| Step, No. | Actions | Computations |
| Step 1. | Let's calculate the total length of the tape. | 6+6+8+8=28 m – perimeter length. 6+2+2+2=12 m – length of interior partitions. The total length of the tape will be 40 meters. |
| Step 2. | Let's calculate the total volume of the foundation (underground and above-ground parts). | You need to multiply the total length of the tape by its height and width. In our case, it will be 40 × 0.8 × 0.4 = 12.8 m3. That's how much concrete we need. We will increase its quantity to 13 m3, because part of it will have to be used during the construction of the drainage and sewerage system. If you do not have the opportunity to order delivery of ready-made concrete, you will have to do it yourself. For one cubic meter of concrete you need approximately 300 kg of M400 cement, 1200 kg of crushed stone and 600 kg of sand. By simple multiplication we obtain data on the amount of materials: cement - 3.9 tons, crushed stone - 15.6 tons, sand - 8 tons. We took sand taking into account the sand cushion for the foundation. During the production of concrete, no one weighs cement, crushed stone and sand; the proportions are regulated by the number of shovels of one or another material put into the batch. Only professionals can accurately calculate the need for the material; during the preparation of concrete, they can adjust the proportions of the ingredients in such a way that both the brand of concrete and the amount of materials will be normal. |
| Step 3. | Calculation of reinforcement. | It is planned to lay the reinforcement in four rows; this will require 40×4=160 meters. To this figure you need to add segments for the vertical and horizontal connections; on average, 30% of the total length is spent on these purposes, in our case it will be 45 meters. |
| Step 4. | Calculation of the number of boards for formwork. | We have already mentioned that formwork should not be done in the ground if the soil does not allow the dug trench to crumble. To assemble the formwork, it is allowed to use various pieces, used boards, pieces of plywood or OSB boards. This can save you significant money. If you decide to make the formwork from boards, then you will need to purchase boards for the entire area of the strip foundation. 40+40 (formwork is placed on both sides) × 1.2 (total height of the foundation) = 92 m2 – formwork area. Now everything is simpler: divide the resulting figure by the width and length of the board, and get the number of boards. Using table No. 1, we convert their quantity into cubic meters. |
Quantity of edged boards in 1 m3
We won’t count nails; buy them in several kilograms of each length in accordance with the thickness of the boards.
We almost forgot - for waterproofing you will need roofing felt. The total area of the tape is 80×0.4=3.2 m2. Rolls come in different sizes; you can figure out the quantity at the time of purchase. Now you can confidently begin building the foundation. If there is not enough money to continue the work, you can cover the tape with roofing felt and wait for “better times”; if you have the finances, we continue the work.
How does the shape of the roof affect the area of the attic?
The usable area of the attic is the main criterion for the floor, and it does not coincide with the total area. The usable area of the attic floor (according to building codes) is determined using a reduction factor of 0.7 for the following parts of the room according to the formula:
- For part of the room with a tilt angle of up to 45° and a ceiling height of 1.6 m.
- For a part of a room with a tilt angle of 45° and a ceiling height of 1.9 m.
- Where the ceiling height is less than 1.6 m and more than 1.9 m, the area is not taken into account.
When it comes to increasing usable space, two factors play an important role:
- Roof shape.
- Using an attic (cranked) wall
The attic wall has a height from the interfloor ceiling (floor) to the transition to the inclined roof slope and directly affects both the height of the room and its usable area. In different projects, the wall height ranges from 0.8 to 1.9 m.
When evaluating a particular project of an 8x8 house with an attic, you need to pay attention to the roof parameters, the presence of an attic wall and evaluate the usable area. Different roof designs have different possibilities for expanding the area; The following constructions are most commonly used:
Gable roof
They try to give the living space under a classic roof a familiar shape, hiding the low part behind the cladding. The usable area under a simple gable roof (if the angle of inclination is 40-45° and the floor area is 75 m2) will be 48-50% of the total area. The situation can be corrected by adding an attic wall to the project (with its height of 1.1-1.15 m, the useful area will increase to 80%).
Windows for natural light in such an attic are installed in gable (gable) walls. If necessary (if the layout requires), skylights are installed.
Hip-slope (usually hip) roof
This design is characterized by a complex rafter system, and as a result, a large number of creases at the intersections of the slopes. Creases and bevels increase the low (useless) area to 65-70% and reduce the planning possibilities of the remaining space. In this case, you can also resort to building an attic wall. With its height of 1.15-1.2 m, the usable area will increase to 70%.
It should also be remembered that natural lighting under a hip or similar roof is only available through skylights.
Mansard roof
Financially the most expensive arrangement option. At the same time, the space under a roof of this shape is used to the fullest extent possible. Roofing with slope angles of 75 and 15° provides a ceiling height of 1.9 m or higher for 90% of the floor area, which allows the layout to be carried out as on a regular second floor.
Dormer windows in such a roof allow you to see only the sky, as they are located quite high. Dormer windows can become a source of natural light and ventilation.
Roof of a house with an attic: photos, types of designs
There are several types of roofs of private houses with an attic, photos of which probably attracted your attention. The final cost of the project, as well as the amount of usable space on the attic floor, depends on the type of roof chosen for construction.
In the photo of one-story houses with an attic you can see the following types of roofs:
- shed - the walls of the building have different heights, so the roof plane is attached to the supporting structures at an angle. This roofing option is considered the simplest and does not require large expenses;
- hip or half-hip - the roof consists of 4 slopes, thanks to which the owners of the cottage can make the most efficient use of the attic area for their needs;
- gable - the roof is formed from two slopes diverging on opposite sides of each other;
- broken - most often such a roof can be seen in photos of brick houses with an attic. This roof has two slopes, since this type of construction is considered the most successful option for small cottages;
Note! The construction of a sloping roof is accompanied by additional costs, as material consumption increases.
Despite the complexity of installation, this type of roofing is very popular because it allows you to create a large area of the interior of the attic.
domed, conical, pyramidal - these types of roofs are quite complex and very expensive. They are used in the construction of cottages with complex structural structures.
What is a wooden bathhouse with an area of 6x8 m
Baths can be built from different materials, including brick and foam block, but buildings made of wood are more popular due to their environmental friendliness, visual appeal, and originality. Wood creates a cozy atmosphere and is safe. A rounded log is a tree trunk that has been processed on a machine. They are adjusted to size, made identical, cleared of knots and treated with impregnations. To prevent the log bath from deforming during shrinkage, cuts are made in the material. For easier construction, mounting recesses are provided, due to which the decks fit tightly one to the other. The advantages of a bathhouse made of rounded logs are:
- ease of installation due to adjustment;
- resistance to moisture and fungus due to impregnation;
- environmental friendliness;
- high thermal insulation, good heat retention;
- sufficient air exchange, because wood is a breathable material;
- durability: such a structure will last for decades.
In order for the bathhouse to last for a long time, it is important to use high-quality material for construction - logs treated with antiseptics. Coniferous wood is used more often, especially pine, since these logs are light in weight and can withstand heat and humidity well. The decks with a diameter of 25-26 cm hold the high temperature better. The construction of the bath takes place in several stages:
- arrangement of a foundation, often a strip foundation, only for some types of soil - a pile foundation;
- installation of an embedded crown from large-diameter logs;
- laying decks and forming structures;
- caulking of the structure - eliminating all cracks with the help of insulating material;
- installation of a bathhouse roof (one- or two-slope).
There is no need to finish a building made of wood, since wood already has high aesthetic characteristics. Although a log bathhouse is built quickly enough, it shrinks. This is due to the fact that wood has a certain moisture content. To prevent the logs from changing their geometry and cracking, it is best to let it stand for about a year after erecting the bathhouse, and only then start using it.
