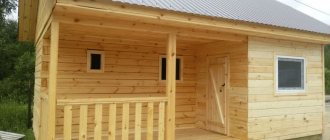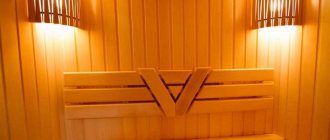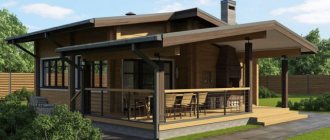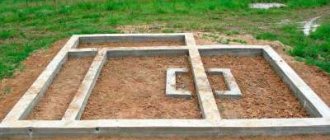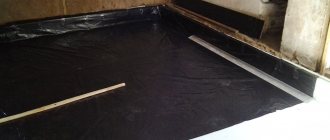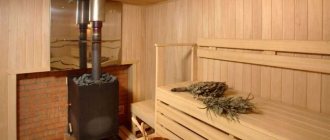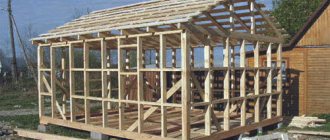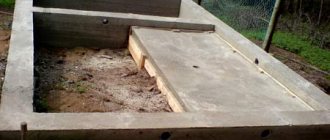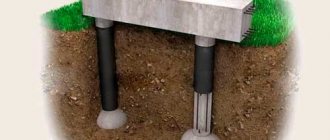The foundation of any building bears the maximum load.
And the durability of a house depends on the strength of its foundation. Under the influence of moisture, concrete is destroyed, which causes deformation of the entire structure over time.
To protect the foundation from the destructive effects of moisture and subsidence of load-bearing walls, it is necessary to take care of high-quality waterproofing.
You can complete the entire range of work yourself, since the choice of building materials today is great. Familiarity with the basic methods of protective measures will help you choose the best option and avoid mistakes when performing waterproofing work.
How to properly waterproof a foundation with your own hands, read on.
Why do you need foundation waterproofing?
High humidity leads to gradual destruction of the integrity of the foundation. Water particles wash away large amounts of concrete, thereby causing cracks and deformation of stone blocks.
In winter, high humidity provokes the appearance of an ice crust in the concrete cavity. A sharp decrease in temperature leads to the expansion of water particles in their volume. In this way, failure is observed within the foundation structure.
The stone begins to deform. Deep cracks and chips form inside it. That is why experienced specialists recommend waterproofing the base of the building in a timely manner.
The effect of moisture on the foundation
Contact with water is not dangerous for concrete; rather, it is even beneficial, since when moistened it gains strength faster. The destructive effect of moisture begins after penetration into the thickness of the foundation of the house:
- Concrete has microscopic pores (capillaries) through which water first gets inside the foundation and then into the walls. Due to increased humidity in the premises, fungus and mold appear, and the finishing becomes unusable.
- Upon contact with capillary moisture, steel reinforcement becomes covered with rust, the volume of which is 3 times greater than that of the original metal. As a result, pockets of internal pressure appear, leading to the formation of deep cracks.
- In winter, the volume of water in the capillaries increases when it turns into ice. Which leads to cracking of concrete.
- Under the influence of groundwater, which contains aggressive substances, concrete is washed out (the so-called “concrete corrosion”). Hollows form on the foundation, reducing the strength of the structure.
Waterproofing protects the foundation from destruction
Benefits of foundation waterproofing
In the basements of a residential building and outbuildings without high-quality waterproofing, leaks and flooding with groundwater will eventually appear. High humidity provokes the growth of fungal mold. Continued residence or stay in such premises may lead to serious health problems.
When choosing a waterproofing material, it is necessary to take into account its qualities and adhere to the fixation technology. In addition, it is important to take into account the structure of the structure. Each type of foundation has its own type of waterproofing.
Why is waterproofing necessary? There are a number of advantages of this procedure:
- Strengthening;
- Extends service life;
- Prevents destruction of the building structure;
- Protects residential buildings from mold and fungi.
Features of implementation in an already built private house
Often, in a purchased or already rebuilt house, where mistakes were made during the construction stages, there is a need for waterproofing measures. An alarm signal is wet walls, fungus in the basement, and dampness. How to waterproof if the house has already been built?
To do this you need to immediately:
- Inspect the basement, ground floor inside the house. Conduct a visual inspection of the outside of the house for cracks in slabs and bricks.
- Determine the scope of work on the outside and inside of the foundation.
- Inside the basement of the finished house:
“breathing” joints are freed from the old mortar, cemented or filled with sealant; - a disinfectant, antifungal composition is applied to walls cleared of fungus;
- the floor is cleaned and treated with a polymer with waterproofing properties
- a reinforced mesh is laid on the set floor;
- a concrete screed 5 cm high is made;
- After the screed has dried, all vertical surfaces are treated with a primer and sealing compound.
- Outside the building you need:
- provide access to the foundation walls, dig in a separate problem area;
- if the foundation was not properly waterproofed during construction, soil will have to be removed along the entire contour of the house;
- eliminate defects, cover gaps and cracks with cement mortar with a hydro- and frost-resistant composition; in cold weather, it can be used to prepare an “anti-freeze” mixture;
- apply primer and bitumen mastic to the treated surfaces, secure the roll material, following the technology.
- Equip a drainage system around the perimeter of the building.
- Make a blind area.
Types of waterproofing materials
In turn, waterproofing is divided into several types. These include:
- Horizontal. It is fixed parallel to the walls along the entire perimeter of the base of the house;
- Vertical. This type is strengthened perpendicularly;
- Blind area. Waterproofing materials are used immediately during the construction of foundation structures.
Depending on the type of land and the location of the groundwater level, several types of moisture insulation can be used at once.
How to do it yourself with different types of foundation?
For waterproofing work, you can give preference to one option or intelligently combine them with each other. There are several types of waterproofing:
- penetrating;
- roll;
- coating;
- screen
Based on the conditions of construction work, the best option is selected or several of the ones presented below are combined.
Impregnating or penetrating
For this type, materials are used that can crystallize, penetrating 1-2 cm into the concrete structure. The resulting layer has hydrophobic properties and protects the surface from capillary moisture. The strength and frost resistance of the foundation increases and its corrosion is prevented.
Among the materials with anti-capillary protection:
- Hydrotex;
- Penetron;
- Aquatron-6.
They are actively used for treating the internal surface of basements and basements.
It is recommended to apply the composition to wet concrete, so during the construction stage there is no need to wait for the surface to completely dry.
For this:
- Clean the surface from dust and dirt.
- Moisten joints, cracks and seams with water.
- Prime the surface with Panetron.
- Apply Panekrit solution in an even layer.
- When the solution has set, moisten the surface with a spray bottle and apply a second layer of Panekrit.
For the external wall of the foundation, it is necessary to apply the impregnating material in 2 layers, and for internal treatment one is enough.
Pasting with roll materials
Ruberoid is the most popular of the roll options. It is used as a complement to the coating method, and also as a separate material. Initially, the strips can be glued both horizontally and vertically:
- The surface is treated with mastic or bitumen primer to bond the materials.
- The hanging edges of the horizontal waterproofing are folded down and fused with a torch.
- The strips of roofing material heated by the burner are fixed on the surface. The overlap is 10-20 cm.
- The first layer of roofing felt is treated with bitumen mastic. A second layer of roofing material is glued perpendicular to the first layer of strips with the strips overlapping each other.
The market offers polymer-based roll materials, such as:
- "Rubitex";
- "TechnoNIKOL";
- "Gidrostekloizol";
- "Stekloizol";
- "Technoelast".
They are more expensive than roofing felt, but are characterized by increased wear resistance and elasticity. When using them, the surface must be treated with mastic. The use of rolled materials is justified for external processing of the foundation.
Coating
The application method is simple. It is necessary to prepare the surface for applying a plaster solution or polymer mixture. The stages, tools for application and the complexity of the work depend on the selected material. There are several types of coating waterproofing.
Liquid rubber spraying
An excellent alternative to adhesive waterproofing is treating foundation walls with liquid rubber. This material:
- has good adhesion to concrete;
- seamless;
- durable;
- non-flammable.
The one-component composition is sold in hermetically sealed buckets. “Elastopaz” is applied in 2 layers, it takes at least a day to dry, after which a second layer is applied. “Elastomix” is applied in 1 layer, mixed with an adsorbent activator before use, and dries for 2 hours.
But you can’t store the solution; you need to use it all at once:
- Before application, clean the surface from dust, prime,
- Apply a layer of rubber with a roller, brush, spatula or spray in 1 or 2 layers (depending on the material).
- After drying, to protect the rubberized surface from construction debris and stones contained in the soil for backfilling, it is recommended to cover the foundation with geotextile fiber.
Bituminous
The most common and affordable method of foundation waterproofing is the use of bitumen resin. The material penetrates the pores of concrete, protecting the walls from water.
For this:
- bars with waste oil are placed in a smelting vat in a ratio of 7:3;
- the container is placed on the fire until the bitumen is homogeneously dissolved;
- the mixture is applied with a brush or roller to a previously leveled, cleaned and dry surface;
- the surface is carefully processed from the base of the foundation to 20 cm above the ground;
- The material is applied in 2 layers so that its thickness at the end of the work is 30-50 mm.
The vat with bitumen should not cool down, because when reheated, the mixture will be less effective. This protection provides a barrier to moisture for 5 years, after which pure bitumen begins to crack and burst. But a line of bitumen-polymer materials is offered on the market.
These are mastics of different consistencies:
- For hot application.
- For cold application.
- liquid polymer solutions.
Apply polymer mastic using a spatula, roller brush or spray on a surface pre-treated with primer. Such materials are a little more expensive, but also more durable than bitumen in bars. The second layer of mastic is applied only after the first has completely dried.
Work on applying the polymer material continues until the required thickness of the waterproofing is achieved. The mastic layer should be 5 mm for houses with a foundation up to 2 m and 10 mm for depths up to 5 m.
Plastering
You can protect the foundation walls from moisture and level their surface with special plaster mixtures containing moisture-resistant components:
- asphalt mastics;
- hydroconcrete connections;
- polymer concrete.
For this:
- The previously prepared surface is primed.
- The walls are plastered along the lighthouses.
- After drying, for protection, backfill with oily clay is performed or a clay castle is made.
To increase the strength of the waterproofing layer, it is recommended to apply the plaster using a hot method.
Screen
Waterproofing is done by laying bentonite mats .
This material is based on clay, so this method is a modern alternative to a clay castle. This waterproofing method is universal and can be used for any type of foundation. Screen moisture protection can be used both as a main product and as an addition to the coating or roll version.
Bentonite granules included in the mats expand 15 times when in contact with water and turn into a gel that fills cracks, preventing moisture penetration.
For high-quality waterproofing, the following requirements must be met:
- mats are mounted on the prepared surface with an overlap of 15 cm;
- panels from a mounting gun are adjusted to the walls with dowels in a checkerboard pattern;
- To ensure a tight fit of the waterproofing screen, a reinforced concrete pressure wall is erected.
Bentonite slabs must fit tightly to the surface. Over time, the paper backing of the mat will break down and the clay will form a tight ring around the foundation, providing effective protection.
Clay castle
A pressure wall is erected from thick dense clay or baked brick near the underground part of the foundation. The width of the lock is 40 cm, the depth is 150 cm. This design protects the foundation of the house from moisture penetration. Well-compacted clay upon contact with water increases in volume and does not allow water to pass further.
How to do it:
- A trench is dug around the foundation along the perimeter of the building at a distance of 60 cm.
- Replaceable formwork is installed.
- Crushed stone is poured to the bottom.
- Well-pressed fatty clay is compacted tightly.
- The mixture is laid out in layers.
- A blind area is made on top.
You need to use rich loam or well-kneaded compacted clay. The second layer is laid when the clay has reached the consistency of plasticine.
What is horizontal waterproofing?
This type of insulation against high humidity is used to prevent the movement of moisture from one level to another. It was developed for any type of foundation. This waterproofing can be used for strip and tile type construction.
For work, special types of non-woven material are used that do not allow small particles of water to pass into the wall structure. After laying the insulation, brick or block laying is carried out on top of it.
To fix this material, special adhesives or ordinary cement mortar prepared in the correct ratio can be used.
What can be done if the strip foundation is not waterproofed?
If the house has already been built, a blind area, storm drainage, and landscaping have been completed, and then it turns out that the strip structure does not have horizontal or vertical waterproofing, then several actions can be taken that differ in their approach to solving the problem.
In the absence of vertical waterproofing of the tape: The house must be dug up, thereby disturbing the created blind area and the landscape around the house. After excavating the house, waterproofing is applied to the tape. Since the house has already been dug up, it is recommended to install a drainage system in the dug trench , which will drain water from the foundation, preventing it from constantly being in water.
In the absence of horizontal waterproofing of the tape: If your strip foundation does not have horizontal protection from water, then it is quite possible that through voids, capillaries and microcracks in the concrete, water and moisture will rise through the tape up the slab or walls and appear in the form of a wet spot or damp wall in the area of the cold seam where the floor and wall meet. Having dug up the house, you will not get to the place where it was necessary to perform horizontal or cut-off waterproofing, since it is located between the tape and the wall or between the tape and the slab. In this case, the only way to restore is to use injection waterproofing.
Restoring waterproofing by injection
The injection system can be used from inside the premises, when the house has already been built and put into operation. When restoring the horizontal insulation of the tape, work must be carried out in the area of the cold seam where the slab and the wall meet; this is what will help the injection composition penetrate deep into the cold seam and serve not only as its protection, but also as protection against the capillary rise of moisture from the bottom of the tape up the wall (which it was supposed to serve horizontal waterproof system).
When performing restoration work using injection, to achieve the most effective and durable result, you must perform the following steps:
- It is necessary to reach the base of the cold seam (slab and wall) - For this purpose, the edge zone of the finishing elements of the slab (tiles, screed) and walls (plaster, drywall, etc.) are dismantled;
- Reinforcing a cold seam - so that when injecting, the injection resin goes deep into the room, and not into the room (through a weak joint), the seam is opened by making a small groove, and then sealed layer by layer with a special expanding sealant;
- Injection - injectors are installed into the wall structure at an angle of 45 degrees, so that when injecting, the resin gets exactly at the contact between the wall/slab and the tape (where there should be a horizontal cut-off) and fills this space.
You can read more about the injection method in the article – “Injection waterproofing”.
Diagram of horizontal waterproofing using the injection method:
Basics of vertical waterproofing
This type of moisture insulation is used to treat the walls of a finished foundation. This type was developed to protect the foundation structure from the effects of surface groundwater. This waterproofing is used to treat strip and pile types of foundations.
For work, choose high-quality types of finishing materials. In the process of processing and strengthening the waterproofing layer, it is necessary to take into account the technology of its fixation.
Methods
Water protection can be horizontal or vertical. Each method plays its role and has pros and cons.
Horizontal
Horizontal insulation is carried out under the tape, along the entire perimeter.
A solid base is erected from a sand-cement mixture, and a horizontal waterproofing layer is laid on top. Its task is to resist capillary wetting.
Pros:
- a reliable barrier to the penetration of groundwater;
- protection of the base from cracks and breaks.
Minuses:
- high labor costs;
- construction time increases;
- additional consumption of building materials;
- does not protect against penetrating precipitation and other liquids penetrating from the soil surface.
Technology for installing the simplest horizontal waterproofing:
- The bottom of the trench is covered with sand in a layer of 30 cm.
- The sand is compacted thoroughly.
- Fill the cement screed with a layer of 7 cm.
- The screed hardens for 14 days (waterproofing work is stopped for this period).
- Bituminous mastic and a sheet of roofing material are laid alternately in 4 layers on top of the screed.
- Fill with cement mortar in a layer of 7 cm.
Materials for the blind area
This list includes:
- Asphalt concrete. It is fixed close to the foundation;
- Concrete. To do this, structures are made from the foundation, into which a liquid concrete solution is poured. The width of this blind area should be from 100 to 150 cm;
- Paving slabs. It is fixed close to the foundation structure;
- Clay solution. This type of waterproofing layer is considered budget and affordable. However, it is not suitable for long-term use. High humidity and climatic disasters lead to the destruction of the protective layer;
- Special types of waterproof membranes. They consist of non-woven material and polymer particles that do not allow moisture particles to pass through. Over time, such waterproofing is deformed under the influence of solar insolation and climatic conditions.
Common mistakes, valuable recommendations
Defects made when arranging foundation waterproofing lead to a reduction in the service life of materials and destruction of the foundation of the house.
These errors include:
- Saving on drainage pad. If this is not done, the lower part of the base of the building will constantly come into contact with moisture. It is recommended to fill it with sand and gravel after compacting the soil. Its task is to remove moisture from under the house.
- Unevenly poured foundation due to poor-quality formwork and violation of concrete pouring technology. It is recommended to level the walls and the horizontal part of the foundation and knock down the protrusions. Rolled strips cannot be attached perfectly to uneven surfaces.
- Violation of the integrity of 1 vertical waterproofing barrier. Gaps, cracks, non-overlapping waterproofing materials that are laid on a drainage pad along the bottom of a trench or pit before pouring the foundation. It is necessary to glue the joints and lay the sheets with an overlap of at least 15 cm.
Inadequate choice of building materials for vertical waterproofing. When choosing, you should take into account climatic conditions and the location of the building. It is recommended to consult specialists who will select the best option.- At the corners and joints of the base and the walls being built, the waterproofing is done poorly. In these areas, the materials must be firmly fixed; any loose materials must be removed and replaced with new ones.
- No primer was used. To ensure a good fit of materials, all surfaces must be treated with a primer, otherwise all waterproofing work will go down the drain:
- the applied compounds will peel off;
- you will have to dig out the foundation around the perimeter;
- remove all old material;
- perform the entire range of waterproofing works, already following the technology.
- The use of roll materials inside the building, neglecting external waterproofing. Under the influence of moisture from the outside, rolled materials on the internal walls of the foundation swell and peel off. For interior work, it is recommended to use polymer-cement compounds.
- Incorrect timing for waterproofing. It is better to carry out work in dry weather.
- The waterproof barrier is level with the ground. The upper part of the protective layer should be located at least 200-300 mm above the ground level.
- Lack of storm sewer, drainage system and blind area.
Everything you need to know about foundation waterproofing can be found in this section.
How to determine the waterproofing layer
Experienced experts recommend adhering to several rules and technical requirements. They include:
- Level of groundwater and surface water;
- When choosing waterproofing, it is necessary to take into account the type and design of the building;
- Particular attention must be paid to possible floods. A similar requirement applies to buildings located near water resources;
- It is important to consider the composition of the soil during frost periods.
GOST requirements for moisture protection of buildings and structures
There are approved rules and recommendations for foundation waterproofing. They are enshrined in the following regulatory documents:
- GOST 27751-2014;
- SP 250.1325800.2016;
- SP 72.13330.2016.
The standards provide for different waterproofing schemes depending on the type of foundation, as well as general requirements:
The insulation thickness should vary from 3 to 6 mm.- The material is applied to concrete with a moisture content of up to 4%.
- Waterproofing work can be carried out at temperatures from -30 to +30, but the recommended temperature for bitumen is from +19 to +29.
- Waterproofing can only be applied to a clean, dry surface after the primer has completely dried.
- The recommended drying time for liquid insulation is 28 days.
- Rolled waterproofing is laid overlapping to strengthen the protection of the seams.
- The implementation of insulation by the contractor must be supported by a certificate of completion of work.
The regulatory documents do not indicate that insulation is a type of work that requires special skills or training. Although work with bitumen must be carried out in compliance with fire safety rules. This means that you can waterproof a private house yourself.
Types of insulation by method of application
Vertical and horizontal types of moisture insulation are divided among themselves according to the method of their application. In turn, they are divided into several types:
- Pasting. It is a roll waterproofing of the foundation. For this purpose, bitumen and waterproofing materials are used. For fixation, you will need special equipment that allows you to heat the bottom layer for better fixation;
- Plaster. In this case, liquid types of material are used to provide waterproofing from moisture;
- Coloring. Here, special types of paint and varnish materials are used, which, after application, form a dense protective shell;
- Installation. This type of moisture insulation involves the use of large types of waterproofing materials, which are fixed to the surface of the foundation using screws and nails.
Preventing moisture evaporation from the surface of a concrete structure and from the concrete mixture
Why is there a need to protect freshly poured and compacted concrete mixtures from moisture evaporation not only from its surface, but also from the concrete mixture itself?
First, let's define what concrete is? The structural elements of the concrete mixture are: cement stone, coarse aggregate and sand.
After the concrete mixture has hardened, the structure of heavy concrete is a cement stone with aggregate grains embedded in it, which has many pores and voids of different sizes and origins.
To make cement stone, you need to mix cement with water. Moreover, there must be enough water for the cement to hydrate , and therefore for the concrete to gain strength.
Let's look at what cement hydration is and what role it plays in concrete production.
Cement hydration is a chemical reaction of cement with water, during which liquid or plastic cement glue (cement + water) turns into cement stone. The first stage of this process is called thickening or setting, the second is called hardening or hardening.
The process of cement hydration is the most important and decisive in the entire production of a concrete structure. The change in any property of concrete is determined precisely by this process. The conditions under which the hydration process occurs determines the change in both the structure of concrete and its properties.
As the hydration process fades and ends, all changes in the properties of concrete fade and stabilize over time.
The cement paste itself, which turns into cement stone, is a hygroscopic substance (capable of absorbing water vapor from the air) since the cement particles are hydrophilic in nature (the ability to absorb water well), and the cement paste itself contains micropores.
During the process of cement hydration, large capillary pores appear in the cement stone, formed during the preparation of cement paste.
Advantages of self-adhesive insulation
As noted above, roll types of waterproofing are chosen for work. Cover the bottom layer with bitumen, which, when heated, allows the insulation to be firmly fixed on a vertical or horizontal plane.
For work, special adhesive compositions are used, which, under the influence of high temperature, allow achieving tight fixation. Care must be taken during work. Failure to comply with the technique increases the risk of injury.
The only drawback of this type of protection is the price of waterproofing the foundation. Experienced specialists can fix this material on the surface.
Foundation care in winter
The warm season is technologically the best time for arranging a foundation; installing a concrete foundation in winter is quite a risky job, but it still takes place and may have some adverse consequences for the future foundation of the house.
The cold season for a concrete foundation is the air temperature below from + 5 ᵒС to – 3 ᵒС.
Negative effects of low temperature on a concrete foundation
A decrease in air temperature below 0 ᵒC can provoke critical consequences for the foundation, its integrity and strengthening processes, if special measures are not taken. The liquid in the solution, which has not yet had time to evaporate naturally, under the influence of negative air temperature crystallizes, hardens and expands inside the concrete base structure. It is not difficult to guess that in this case there is almost complete destruction of the foundation structure from the inside.
Therefore, the main task in caring for the winter foundation is its reliable insulation, in order to prevent freezing of the liquid in the concrete mixture.
If, due to current circumstances, you had to install the foundation in the cold season, then the following recommendations will be useful for you:
- in the cold season, to fill the foundation, it is recommended to use heated concrete mixture to above-zero temperatures, with the addition of special additives that reduce the freezing point of the liquid.
- ensure uniform heating of freshly poured concrete for about 10 days, until basic strength is achieved and excess moisture evaporates. For this purpose, special electrical appliances and equipment of thermal tents are used throughout the entire area of the foundation. The method is quite expensive and is more suitable for large-scale construction, but not private construction.
- insulation of foundation formwork. For this, any insulation can be used: mineral wool, polystyrene foam, a thick layer of ordinary straw or sawdust. Read more about types of insulation. At the same time, the surface of the tape is hermetically covered with a construction film, the joints of which must be sealed with tape. In this way, the foundation warms itself during the entire solidification period.
By following simple recommendations from construction experience, even in winter you can get a high-quality, durable foundation.
Plaster waterproofing
This type is classified as liquid waterproofing of the foundation. For work, they use compositions based on polymer particles, which, after application to a vertical plane, create a dense protective shell.
The following types are considered the most popular:
- Liquid glass;
- Sodium aluminate;
- Ceresite;
- Mastic.
This type of moisture insulation can be applied with a special spatula or roller. During the application process, it is necessary to take into account the thickness of each layer. Uniform application allows you to protect the foundations of a residential building from the effects of water particles.
Foundation waterproofing mastic is used to seal the joints between stone blocks. Experienced professionals do not recommend using this type to protect the entire structure. Over time, increased humidity can cause internal voids to appear that are not visible from the outside.
The cost of such foundation waterproofing is lower than that of the adhesive type of protection. You can apply the special composition yourself, taking into account the technical requirements. They are usually presented on the packaging of the liquid composition.
Causes of crack formation
If the technology for pouring concrete is violated or due to poor quality care for it until it reaches sufficient strength, various types of cracks can form:
- In the first 1.5-2 hours, while the concrete retains its plasticity, shrinkage may occur. The cause of shrinkage is a rapid decrease in the volume of the surface layer as a result of dehydration occurring under the influence of wind, sun or low temperatures. Longitudinal cracks originate above the upper reinforcement; such a defect can be avoided by carefully preparing the mixture and repeated vibration, which is carried out before the solution sets.
- Premature plastic shrinkage occurs in the first 1-2 hours after pouring concrete. The reason for its manifestation is the drying of concrete and compression of the outer surface layer. Surface cracks do not have a specific direction. Premature plastic shrinkage can be prevented by reducing the drying rate of the concrete; you can resort to repeated vibration before the mixture sets.
- The release of heat of hydration is observed in the first days after concreting due to the heating of the concrete core while the shell is cooling due to contact with the atmosphere and soil. Due to temperature differences, compressive stresses are formed, which lead to the appearance of surface or through cracks. It is possible to prevent the appearance of cracks due to the release of heat of hydration by installing expansion joints.
- Drying shrinkage may occur several weeks after concrete is poured in the form of surface and through-hole cracks. Such shrinkage can be avoided by proper selection of the mixture, strong reinforcement and construction of expansion joints.
- Temperature deformations can occur at any time during the operation of concrete due to sudden temperature changes. Deformation manifests itself in the form of bending cracks or surface cracks. Temperature deformations can be avoided by reinforcement, construction of expansion joints, and prestressing of reinforcement.
- Mechanical deformations can occur at any time and manifest themselves in the form of through cracks and bending cracks. This disadvantage can be avoided by reinforcing, prestressing reinforcement, and installing expansion joints.
- Its own stress state can cause the appearance of various cracks at any time during operation. Such negative impacts can be avoided with proper reinforcement.
- Bending cracks, as well as external microcracks as a result of external loading, can occur at any time during operation. Correct reinforcement can prevent concrete from deforming due to external load.
- Cracks along the reinforcement or in the area of water-filled voids due to frost can occur when exposed to extremely low temperatures. The effect of frost can be neutralized by high-quality vibration compaction of the mixture.
- Cracks in the corners of building elements and along the reinforcement may appear several years after concreting due to corrosion of the reinforcement. Such defects can be avoided by observing technological standards for constructing a protective layer, as well as by eliminating contact of the reinforcement with the ground.
Foundation painting
This type of protection can be applied hot or cold. Particular attention is paid to the thickness of the applied layer. To create a dense shell you will need 1 to 2 mm of protective agent.
For the hot application method, compositions based on polymer-bitumen particles are used. For the cold type of insulation, solutions are chosen whose composition combines epoxy-rubber types of substances.
These types of coatings are widely used to prevent the appearance of capillary moisture on the surface of the inside and outside of the foundation. In this way, it is possible to avoid the appearance of fungal mold and internal destruction of the stone base.
Main tasks of foundation care
The process of caring for the foundation after pouring the concrete mass is to create optimal conditions for the maturation of concrete. The main tasks assigned to this process are the following:
Why care for the foundation?
- Minimizing plastic shrinkage of concrete.
- Ensuring high strength of the solution.
- Protection against premature drying.
- Protection against sudden temperature changes.
- Prevention of possible damage.
- Ensuring the durability of concrete.
It is worth noting that foundation care in summer and winter has significant differences.
Photo of ideal foundation waterproofing
What is the best way to treat the foundation?
The most progressive material is membrane . It is used not only to protect the foundation, but also to insulate the bathroom. The membrane has a high protection against moisture and is quite easy to work with.
However, this is a rolled material, and the seams are the vulnerable part, so it is better to opt for mastic or liquid insulation.
Seamless materials provide more reliable protection for the foundation; they can be used to treat any surface.
You can find out about the best way to do internal and external waterproofing of the foundation here.
Coating
This is the most economical, but not durable option. The surface is covered with bitumen in several layers. Use a brush, roller or spatula.
The surface must first be cleaned and primed with a bitumen primer. Mastic can be purchased prepared or diluted directly at the construction site.
To prepare the mixture, you need to split the bitumen material into tiny fragments, pour it into a metal tank and melt it over a fire. Then turn off the heat and add diesel fuel in a volume equal to a quarter of the mastic. The composition is mixed with a wooden beam.
Types of waterproofing and their features
In modern construction, various methods of foundation waterproofing are used:
- coating - treating the foundation with compounds that have high resistance to moisture, for example, bitumen or polymer mastics;
- impregnating – treatment with compounds that have high penetrating ability. They fill the capillaries of the material and form a non-hygroscopic layer up to several tens of centimeters thick;
- pasting – pasting of the foundation with rolled materials treated with adhesives. They can be built-up, requiring heating, or self-adhesive.
- mounted - waterproofing using studded geomembranes made of polymer fabric, assembled into a single moisture-proof surface.

