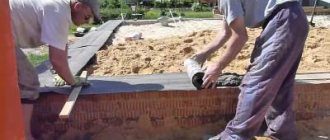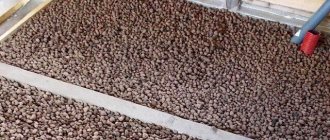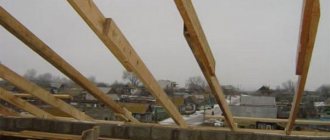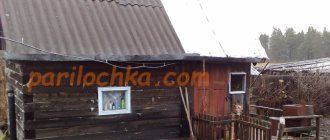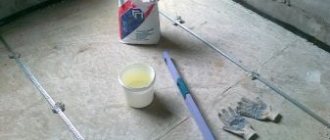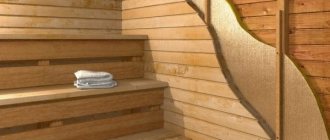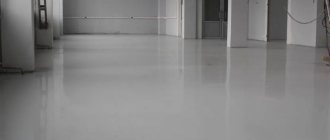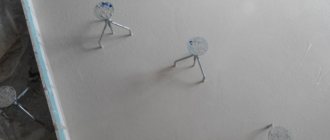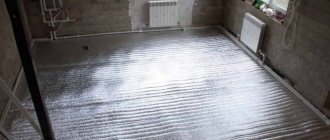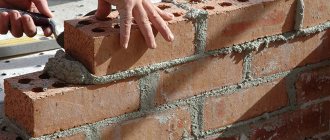As a rule, most of the newest floor coverings place significant demands on the sub-base of a wood or concrete floor. For this reason, the process of leveling it is always relevant. Laminate and parquet are very susceptible to various floor roughnesses.
If they are insignificant and the differences in height levels are no more than 2 mm/m², then this can be easily corrected. But it’s another matter if the floor is significantly damaged. Then you need to lay some sheet material on it. The optimal solution is to level the wooden floor with plywood, which will level and reliably strengthen the base.
Working parameters of plywood
One of the most economical and fairly well-established methods of adjusting wooden floors in various buildings is the use of plywood. Such a dry screed using a wood-laminated board will not require much effort and material costs. But those who want to do this operation on their own need to know some subtleties. This material has advantages that are extremely important for leveling a wooden floor:
- a thin wooden plate bends perfectly and has no through gaps;
- plywood is very durable;
- its sheets can be large, so it is practical to cover even large areas;
- plywood is easy to transport and unpretentious;
- indispensable when performing repair work;
- its processing and installation is not difficult;
- high quality grinding;
- plywood has no unpleasant odors;
- the surface is hard and the leaf mass is small;
- demonstrates good reliability under load;
- moisture and water resistant (if impregnated with solutions).
Plywood has a layered structure. It consists of carefully pressed veneer and glued between layers. The thickness of the material depends on the number of these layers. And the strength of plywood and its durability depend on it. The veneer layers are distributed in such a way that each subsequent row is placed perpendicular to the previous one. In any type of plywood, the number of rows is always odd. But when purchasing this material in order to level wooden floors, you must also take into account its thickness, brand, type of wood, etc.
What it is?
The name USB cannot be considered official - rather, it is a distorted version of OSB, which is how oriented strand board is labeled. USB plywood is sometimes called its universal variety, but the characteristics of the material are no different from the regular version. OSB is produced in the form of large-format sheets or, as they are also called, boards. This type of plywood does not have a solid structure, but consists of wood chips joined together in layers using glue based on natural or synthetic resins.
USB sheets are characterized by high density and strength. Usually the slab consists of 3-4 layers, in each of which thin chips are glued together and with the previous layer. For the connection, resins mixed with boric acid and synthetic wax are used. These materials are called oriented because their layers have a multidirectional structure: the outer layers are directed longitudinally, the inner layers are directed transversely.
USB sheets have certain characteristics.
- High moisture resistance. Material completely submerged under water will increase in volume by no more than 10% after 24 hours.
- Resistance to biological damage. Neither insects, nor mold or mildew are harmful to the stove.
- Improved fastener retention rate. Compared to particle board and softwood plywood, the superiority is about 25%.
- High quality. The selected raw material contains no knots or voids, and the likelihood of delamination is minimal.
This is the basic information you need to know about the material known as USB board. In addition, it is inexpensive, visually looks quite attractive even without coating, and is stable in its composition and chemical properties.
How to level a laminate floor using plywood?
Plywood and laminate have one common weakness: both materials really do not like moisture. Reliable manufacturers deliberately impregnate the veneer, which is part of the plywood, with special compounds that protect it from moisture. If this is not done in the factory, then you can protect the plywood yourself. Such work is carried out at any stage: after installation or during adaptation.
Laying plywood under laminate is carried out when the room temperature and relative humidity is no more than 20-30°C. These are optimal conditions for laying plywood sheets, under which alignment will take place flawlessly. In a bathroom or kitchen where humidity levels are high, it is advisable to use other materials and leveling methods.
If the microclimate in the room is close to tropical, the plywood will begin to bend, the laminate will undergo deformation, and the floor will become unusable.
However, under good conditions, plywood sheets are an excellent material for leveling a wooden floor under a laminate. It is simple and convenient. And most importantly, everyone, even those not knowledgeable in construction work, can use this technology.
Tools required for work
All of the above work can be done with your own hands. And everyone can do this, the main thing is to prepare the materials and tools for the work in advance.
Here is a list of tools that will be required for the job:
- jigsaw or hand circular saw;
- electric drill;
- screwdriver;
- hacksaw;
- tape measure or ruler;
- level or rule;
- plane;
- axe;
- hammer;
- countersink;
- putty knife;
- sanding block with sandpaper (grain 240, 320) for sanding.
When using power tools, do not forget about safety precautions. In addition, do not neglect the arrangement of floor ventilation.
After all the finishing work has been carried out and the plinth has been installed, you need to drill holes in it with a diameter of 10 mm at a certain distance. This is done to ventilate the wooden floor.
Ventilation of the underground space will protect the floor from dampness, the appearance of fungus, mold, and therefore extend its service life.
Methods for adjusting plywood floors
The selection of a suitable technology depends on the current state of the floors and the degree of surface convexity, its deviation from the standards, which are determined by construction requirements:
- alignment is not needed if on a segment of 1 sq. m level difference 2 mm. In this option, it is enough to treat the floor with acrylic sealant and putty it with a mixture of PVA glue and wet sawdust;
- if the deformation of perfectly laid floorboards amounts to a difference in height of 5 mm, the floor can be leveled with plywood by attaching the sheets to a wooden floor;
- point or strip supports are created with height differences of 1-8 cm, no more. Here you need to arrange a sheathing either from timber or from plank stumps, which will replace solid logs.
If, due to very significant fluctuations in height, it is not possible to level the wooden floor, then the structure will have to be dismantled and a new one built from other materials.
Preparing for leveling
Let's find out the condition of the floor Before starting restoration work, you should analyze the condition of the old floor.
This analysis is not difficult to do: several floorboards are lifted and the foundation joists are checked. If their surface is dry and strong, without visible signs of damage, then you can start working.
But often defects, rotting and cracks are found on the logs themselves and on the inside of the boards covering them. Such problem areas need to be replaced.
Sometimes the base is damaged by insects to such an extent that the wood looks more like dust. In this case, the entire ceiling will have to be replaced. Fortunately, such situations are quite rare.
We identify deviations
The next stage is to determine the deviation of the wooden covering from the horizontal plane. To do this, you will need the most accurate level (preferably a laser), which is placed at the highest corner of the room. Marks are applied to all walls to help you choose the most suitable alignment method.
Defining the alignment method
There are several of them. These include alignment:
- scraping;
- plywood;
- putty with filler containing PVA glue;
- specially prepared mixtures for this purpose.
Determination of elevation differences on the surface
The measuring device can be a 2-meter level gauge. Points are marked in the corners of the room, the middle of the room and the lines connecting the walls and floor are found and also marked. They divide the entire space into autonomous sections and examine each of them. Then they analyze the results obtained and plan the size of future work.
Before starting repair work, they eliminate creaking, update fasteners, replace broken ones, and check communications located under the floor.
Method No. 1: Without using lag
Before installation begins, the material must “get used to” the conditions of future use. If it is prepared for equipping a room that will be heated regularly, then the plywood is placed on edge for two days in the room where it is going to be laid. In a room that is not constantly heated, the sheets of plywood should be allowed to stand for at least a day, after first moistening them in warm water.
All wooden floor components, as well as parts with wood veneer for dry screed, are treated with an antiseptic in advance. The most basic method of leveling a floor with plywood does not involve installing joists. There is no need to install a support beam. Instead of plywood sheets, GVL or DSP boards are sometimes used.
You should not level the floor with fiberboard slabs if it is already deformed. To level a wooden floor, the width of the floorboards is up to 20 cm, and they have uniform swellings, take plywood 8-10 mm thick. If the floorboards are more than 20 cm wide, then the thickness of the base material should be 18-20 mm.
Laying technology
Before you begin laying the lathing for the flooring, you need to prepare the concrete floor for further work. The correct sequence of work is to first clear the floor of debris, and then inspect the surface for minor defects - chips, cracks, dents. All these shortcomings must be eliminated before the sheathing is completed.
In some cases, depending on the purpose of the room, before the frame structure is made and the floor can be covered with plywood, the concrete surface is waterproofed. These works can be done with your own hands. It is necessary to insulate not only the floor surface, but also part of the wall, up to the level of the finished floor.
Preparation
Having prepared the surface for laying lags, do not forget about possible unevenness of the walls. An uneven wall will not allow you to lay an even sheet of plywood. There are two ways out of the situation: either level the walls before starting the floor repair, or cut the plywood sheets based on the curvature of the wall.
Trimming is done as follows:
- a sheet of plywood is moved in a lying position to the wall so that its opposite edge is placed strictly parallel to the joist on the floor;
- a separate rail is placed parallel to the wall on top of the sheet;
- draw a line along which they cut the plywood sheet.
Before starting flooring work, you need to prepare the material. It is cut into the required length and width elements in accordance with a previously drawn up schematic work plan.
Frame formation
The next stage of work, when the wooden blocks are cut to size, is the sheathing itself. The sheathing structure should not be made close to the wall; there should be a distance of 10-15 mm between them.
Log installation sequence:
- select the point that protrudes the most above the floor level; all other logs will be aligned along it;
- to speed up the installation process, you need to stretch the cord along the sides of the room, checking its position using a building level;
- a backing made of a piece of thin plywood is laid under each joist; it increases the contact area of the support;
- the logs are secured to the concrete base with anchor hardware;
- the spacing of the wooden blocks must correspond to your schematic plan, a range from 35 to 60 cm is allowed;
- The beams are fastened together with screws and metal jumpers.
When performing the sheathing design according to the drawing, you should end up with an even horizontal structure. The logs are placed with a uniform spacing and distance from the walls. The gap between the wall and the sheathing is made so that, under the influence of moisture, the expanded wood does not lift the plywood flooring and cause deformation of the laminate or other floor covering.
Floor insulation
To insulate the floor, mineral wool or polystyrene foam is used, which is placed in cells formed by the intersection of the joists in the sheathing. Before installation, mineral materials should be given 24 hours to adapt to the conditions of your room, so that after installation no gaps or voids are formed. Sheets of foam plastic or insulation are cut so that they fit tightly into the sheathing cell. The top part of the insulation should not reach the edge of the joists by 1 cm.
Fastening sheets
Prepared and cut plywood sheets are laid on the sheathing as follows:
- the installation begins from the far corner of the room and moves along the direction of the solid wall;
- the distance from the wall to the plywood sheet should remain 10 mm;
- Attachment points are marked on plywood sheets, retreating from the edge of the sheet by 2 cm;
- the interval between screws is 20-30 cm;
- The heads of the screws must be completely recessed into the plywood material; to do this, before installing them, a hole is made in the sheet using a wood drill with a countersink.
- after installing the 1st row, the surface is cleared of chips and the 2nd row is laid out;
- When fixing a sheet of plywood, you need to start working from the center to the periphery - this makes it possible to place the sheet more evenly on the sheathing structure;
- When laying plywood in 2 layers, the seams of the joints are broken in a checkerboard pattern.
After the flooring is completed, you need to sand the floor surface with a grinding machine. For this purpose, choose a nozzle with an abrasive of 120 units. After sanding is completed, the floor is cleaned of shavings and dust, and then the joint seams and screw holes are filled with sealant. Instead of sealant, you can use wood putty. When the material hardens, the seams are treated with sandpaper. After completing these works, you can begin laying linoleum, tiles or laminate.
Material calculation
To correctly determine the quantity of products, you must follow the step-by-step instructions:
- The floor surface is measured and all data is transferred to paper. You should get a detailed diagram of the foundation with a lag laying system. This allows you to immediately calculate the order of placement and adjustment of all parts, which is especially important in rooms with ledges and niches.
- The appropriate sheet size is determined and a layout plan is drawn up.
- According to the data obtained, the required number of slabs is calculated.
When installing a floor using joists, first of all it is necessary to draw up an installation diagram for the joists, and then plan the laying of plywood based on it
If the room has the correct shape, it will be easier to calculate the consumption: for this, the size of the object and the dimensions of the sheet are converted into area, and the data in square meters is divided.
On a note! To make the task easier, you can use a table with the exact sheet area provided by the manufacturer.
Successful examples and options
In this case, the flooring was made on an old wooden floor, maintaining horizontality, using sections of threaded rods covered with PVC corrugated tubes.
The floor is covered with plywood evenly, the seams between the sheets are treated with sealant and putty.
Installation on joists is made in solid sheets with a minimum of cuts, compensation gaps between the sheets are taken into account. Mineral wool is laid between the joists as insulation and sound insulation.
Preparations are being made for flooring along the joists, the concrete floor is leveled, and polyethylene film is laid for waterproofing.
The case when the recommended gap from the wall can be neglected is a narrow section of the floor covered with joists. For metal elements protruding along the edges, cuts were made with minimal loss of load-bearing capacity. Fastening with self-tapping screws. Mineral wool in the space between the joists.
Size formats
Floor leveling diagram.
The sizes of plywood boards from domestic manufacturers may vary. But conditionally they all have 2 formats: standard and large.
Typically, a square plywood sheet of standard format has a length and width of 152.5 cm. Rectangular - 244x152.5 cm.
Large format slabs can be up to 366 cm long.
FK brand material can have the following dimensions:
- 1525x1525 mm;
- 1270x1525 mm;
- 1220x1525 mm.
FSF plywood sheets are usually cut as follows:
- 1500x3000 mm;
- 1220x2440 mm;
- 1525x3050mm;
- 1250x2500 mm.
The dimensions of plywood boards of different brands may depend on the terms of agreements between the customer and the manufacturer of building materials.
All other configurations of this floor leveling material are obtained by cutting standard sheets.
Protection, operation, storage
In order for plywood to serve for many years, you should know some of the nuances of working with it:
- The material should be acclimatized. 24 hours - with minimal temperature deviation in the store and the room for working with it. 4-6 days – with a difference of 9-12 °C, taking into account the humidity in the room. More than 7 days - with significant differences in temperature conditions, with defects in sheets, and high humidity.
- The damp atmosphere will destroy the material. Use in a damp area is prohibited.
- Laying is carried out only at 19-29 °C.
- Auxiliary processing of the material improves wear resistance and protection against fungi. The use of varnish improves strength, and the use of glue improves moisture resistance.
According to the above data, we can say with confidence that this is the best material for laying on the floor.
