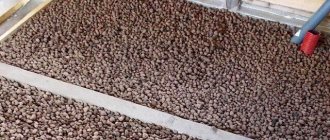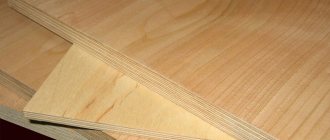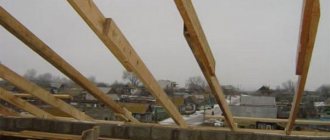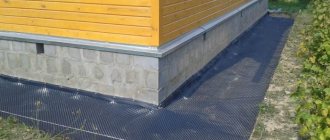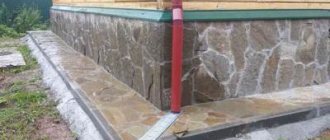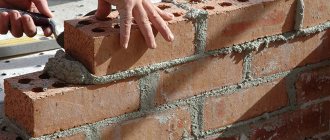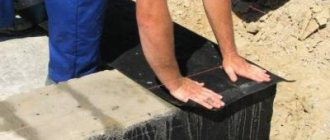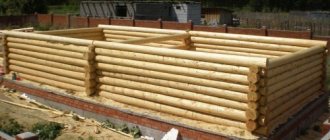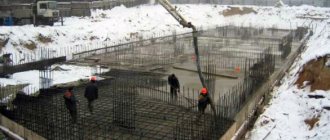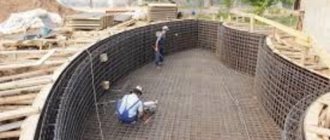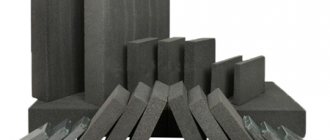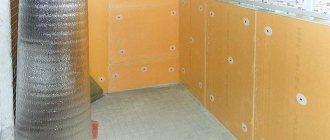The “enemy” of these structures is moisture. It is this that causes irreversible damage to any foundation.
Waterproofing the foundation with roofing felt is the most common way to create a barrier to the penetration of moisture into the house.
Description and features of the material
Waterproofing roofing felt is a building material, manufactured and supplied in rolls. The basis of the products is cardboard, which is impregnated with a low-melting fraction of bitumen on both sides.
Additionally, another layer of refractory bitumen is applied on the outside, followed by sprinkling with gravel or stone chips. The topping acts as a kind of reinforcement, giving additional strength to the material.
Scope of application
Rolled materials are used to construct moisture-proof coatings for foundations of various designs. Here are some examples:
Tape monolithic
Bituminous cardboard is laid in two layers
at the bottom of dug trenches with a sand-crushed stone cushion .
Moreover, the last strips are laid with the back side up or roofing felt is used. This is necessary so that the topping does not create micro air cavities, and the roofing material can fit tightly to the concrete.
After removing the formwork, all surfaces of the monolith are cleaned of irregularities and sagging, and cracks are minted with mortar. The horizontal surface of the tape is brought to a perfectly flat state.
The concrete is coated with hot mastic or a gas burner is used to melt the lower bitumen layer of roofing material. Then the roofing material is rolled onto the monolith with a special roller.
Belt prefabricated
All work on arranging waterproofing is similar to pasting a monolithic foundation. The difference is the absence of formwork.
A peculiarity of the foundations of buildings made of prefabricated reinforced concrete is that the horizontal surface of the tape requires additional cement screed for its final leveling.
The cement screed on the top of the strip foundation must be reinforced. The process involves grouting a semi-hardened mortar with dry cement. A durable layer with great adhesion is formed.
Basements
A sand-crushed stone cushion is installed on the open ground of the basement . Sheets of roofing felt are placed on top of the sand. Then a concrete screed with a thickness of at least 50 mm is installed. If the basement floor is below the groundwater level, then the screed is made 100 mm thick.
Base
Bituminous cardboard is laid on top of the plinth masonry. Together with waterproofing the bottom of the foundation, a double cordon is created that prevents moisture from penetrating into the structure of the walls and ceilings of the building.
Pile
A common practice for waterproofing piles is to double-wrap the upper (ground) part of the supports with roofing felt and pre-coat them with hot bitumen mastic. For small garden buildings, piles are formed in formwork from roofing felt rolled into pipes, which is a ready-made waterproofing for the base of the house.
Slab
The sand-crushed stone cushion in the formwork is covered with two layers of roofing felt without topping (roofing felt). After this, the formwork is poured with concrete.
The durability of the waterproofing produced can only be ensured by complete cleaning of dust, dirt, greasy formations and elimination of chips, cracks and other defects of the insulated foundation surfaces.
Technology for arranging a waterproof layer
The least effective method of waterproofing is mechanical fastening of roofing material using nails or slats. However, currently existing materials in the form of mastics make it possible to effectively solve the problem of fixing sheet materials using them.
Preparatory activities
This work consists of leveling the surface of the foundation with a cement-sand mortar. It covers chips, cracks, shrinkage cavities and other surface defects that could subsequently cause mechanical damage to the insulating layer.
Might be interesting
Formation of a protective layer with roofing felt
To fix the roofing material, the surface of the foundation is covered with bitumen heated to a fluid state, while simultaneously placing a rolled sheet of material on it. Hot bitumen is applied with a brush or roller. The rows of roofing felt are laid with an overlap of 7 - 12 centimeters. The edges of the material along the entire perimeter are folded and covered with vertical waterproofing. For complete reliability, you should arrange 2 layers of protection.
Laying roofing felt with heating
Roofing felt laying technology
Work on waterproofing the foundation is carried out in the following order:
- Sealing cracks and defects with cement-sand mortar. After it hardens, treat the surface with a primer.
- Applying mastic in several layers.
- Heat the roofing material sheet with a blowtorch and lay it overlapping, while the joints are heated especially thoroughly and additionally glued with mastic.
- On top of the first layer of waterproofing, the second layer is laid in the same order (except for point 1), and, if necessary, subsequent ones.
Ruberoid-rubber insulation
This method of waterproofing is used quite rarely, but gives excellent results. In this case, special rubber in a liquefied state is used as a binding agent between concrete and roofing felt. In this case, the protective layer turns practically into a monolith endowed with elasticity.
This achieves the following advantages:
- rubber consumption is significantly reduced compared to pure rubber insulation technology;
- there is no need to apply heating to roofing felt, rubber provides high adhesion to roofing felt, acting like glue;
- In terms of durability, such waterproofing is comparable to the lifespan of the structure itself.
Additional protection
A natural moisture-proof material is ordinary clay, which is still widely used today for clay seals of the upper structure of water intake devices:
- To prepare such a material, the clay needs to be soaked for 24 hours with a small amount of water, and then stirred until it becomes a thick sour cream. To improve the quality of the composition, fiber shavings are added to it as a reinforcing element. When dried, it prevents the formation of cracks in the monolithic layer of clay.
- The foundation around the perimeter must be filled with such a solution to the level of the ground surface and left open to dry.
- The normal drying time for clay mortar is about 30 days, but work can continue after 7–10 days. If the weather is dry and hot, the surface of the fill should be covered with film and sprinkled with water daily to ensure that the layer dries evenly. Otherwise, it may suffer from cracking.
Creating a clay seal will protect the roofing material waterproofing layer from mechanical damage, since the seal layer is not compacted during the laying process.
Pros and cons of use
A fairly simple method of waterproofing foundations has its advantages and disadvantages.
The popularity of the waterproofing method using roofing felt material is explained by the following:
- primitive laying technology does not require special professional training to perform the work;
- installation of a moisture-proof coating does not require special machinery and equipment;
- The method of laying protective material allows you to process from 15 to 30 m2 of the foundation surface during a working day.
The main disadvantage of roofing felt protection devices is the seasonality of work. Carrying out insulation work without forced heating in the winter season is fraught with loss of the quality characteristics of the coating. Certain inconveniences arise from handling a gas burner and heating the mastic over an open fire.
Installation of protective ebb
The main purpose of low tide is to prevent moisture from appearing at the junction of the wall and the part of the foundation protruding outwards. They are made of metal or plastic.
Plastic castings are lighter and are not afraid of corrosion, but they are easily damaged during operation. Metal ones require monitoring of the condition of the protective paint, but in the case of complex foundation geometry, it is easier for them to give the required shape.
When installing basement flashings, a number of points need to be taken into account.
- Installation must be done before cladding the external walls.
- The presence of slopes helps maintain tightness. They are created from a cement mixture. The optimal slope of the slope surface is 15 degrees.
- The sills can be attached to the wall and to guides made of galvanized profiles or bars. They are nailed to the wooden base with ordinary nails, and the material is fixed to the profile with self-tapping screws.
To ensure tightness, the ebbs should be overlapped. Internal and external corners can be made from scraps of the ebbs themselves.
Which one is better to choose?
The building materials industry produces various types of bitumen cardboard. On the Russian building materials market you can mainly find 4 types of roll waterproofing:
- Euroroofing material has a synthetic base. It is used as a moisture-proof lining material under slate and other roofing products.
- Fiberglass ruberoid is a glass fabric impregnated with a bitumen composition and has high tensile strength. Most often used as a sandwich with intermediate filling with the main roofing material.
- Roofing felt is a traditional type of material without external topping. It is used as an additional intermediate layer of waterproofing of concrete structures, including foundations.
- Rubemast is a modern version of bitumen cardboard. It is a relatively cheap material that is very popular among developers for waterproofing foundation structures.
From the above it is clear that the best material for creating waterproofing for underground structures is Rubemast.
Installation technology
If waterproofing is carried out in a house that is already in use, at the first stage the outer wall of the foundation is dug out to its full height, cleaned of soil and dirt, the cracks are sealed and the surface is leveled. The next sequence of actions is as follows:
1. Prime the concrete with bitumen primer.
2. Apply a layer of mastic. You can use cold applied bitumen mastic.
3. Glue a sheet of roofing material onto the mastic. It is recommended to heat the material with a gas burner. The overlap of adjacent strips is up to 15 cm.
4. Place the mastic and the second layer of roofing felt again, observing the spacing of the seams in relation to the first layer.
5. If insulation is not carried out simultaneously with waterproofing, the wall is covered with sheets of plywood. Otherwise, PPS slabs are glued on top of the roofing felt and secured with dowels.
The insulation is protected from external mechanical factors by sheets of plywood, asbestos-cement or reinforced concrete slabs. For external treatment of the base, a durable facing material (for example, porcelain tiles) is suitable as a protective coating.
Horizontal waterproofing with roofing felt is done in the same way, only there can be more than two layers.
Stamps
To make the best choice in favor of a certain type of material, you need to understand its labeling. According to GOST requirements, all rolls of roofing felt are subject to mandatory marking.
It is printed on the paper cuff of the roll. If the brand is a combination of letters and numbers such as RPK-350, then this means the following:
- P – name of the material;
- P – lining material for insulating foundations;
- K – coarse-grained topping. There may be other letters. M – fine-grained, H – scaly, C – colored.
The numbers indicate the density of the material. In this example, it is 350 g/m2. This roofing material is suitable for both vertical and horizontal insulation of foundation surfaces.
Vertical foundation protection
The installation of vertical plinth and foundation waterproofing is carried out in two ways. Before the advent of modern bituminous cold mastics and primers, strips of insulating roofing roll material were secured from the inside to the base structures with wooden beams and dowels. From the outside, the waterproofing of the basement and foundation parts was made from molten bitumen and resin. Few builders remember the time when homemade bitumen mastic was prepared in large containers at construction sites, and black smoke billowed over the construction site.
Performing vertical waterproofing
With the development of modern construction technologies, such an “ancient” method of installing waterproofing from timber, dowels and strips of rolled roofing material is simply not used. It is much simpler, faster, more convenient and, most importantly, safer, to make vertical waterproofing from roofing felt or other rolled insulating material fixed to bitumen mastic.
Vertical basement and foundation waterproofing can be carried out not only at the construction stage, but also during the operation of the house.
Sequence of vertical waterproofing with roofing felt
Reliable protection of the basement and foundation parts of the building from contact with water is provided by the installation of vertical wall protection. For this purpose, the surfaces, previously cleaned of dirt and residues of concrete or mortar, are primed with a bitumen primer, after which bitumen mastic is applied with a brush. Prepared pieces of roofing felt are glued with an overlap of 10 or 15 cm onto the foundation surface.
It is recommended to apply the adhesive insulation in two or three layers.
Video example of a basement waterproofing installation: Foundation waterproofing with roofing felt must be made in the form of a solid protective layer impenetrable to ground moisture. The joints of the rolled insulating material must be carefully glued so that there are no weak spots in the overall waterproofing carpet. If the requirements for waterproofing integrity are violated, significant costs for carrying out an impressive amount of work may turn out to be pointless and unnecessary tens of kilograms of insulating materials will simply be underground.
How to use it correctly?
The installation of foundation waterproofing includes two stages of work:
- Preparatory stage.
- Installation stage.
Preparation
Preparatory work plays an important role in the quality of the waterproofing coating. The surfaces of the foundation should be as smooth as possible, without flaws.
Although bitumen mastics and the mastic back surface of the roll have high adhesion (they create strong adhesion to the surface being treated), it is worth considering the feasibility of treating concrete with penetrating impregnations.
Before pasting with roofing felt, experts recommend impregnating the foundation bases with primer compounds.
Laying
Roofing felt is laid in two ways:
The process of covering a foundation with waterproofing consists of gradually rolling out a roll and quickly pressing the roofing material against hot bitumen mastic previously applied to the surface of the foundation.- The second method saves workers from handling hot bitumen.
Use a material with a fusible base. It is gradually rolled out, heating the front surface of the roll with a gas burner. The whole process is accompanied by rolling the laid material with a roller.
Longitudinal connections of waterproofing strips are overlapped with a width of 100 - 150 mm. Transverse joining seams are also overlapped - 100 mm. This guarantees against damage to the integrity of the coating as a result of temperature deformations.
Waterproofing the floor with roofing felt
Roofing felt is used as an insulating material not only when laying foundations, but also when laying floors. Waterproofing is carried out in a situation where the room is characterized by high humidity, or to prevent moisture from entering between the floors when installing a screed.
Insulation is especially important if the floor is wood. Cement floors in rooms above basements also require additional protection.
The principle of using roofing felt for waterproofing a floor is the same as when insulating a foundation. The material is rolled out over the entire surface of the floor, so that it is slightly wrapped onto the walls. The strips are laid overlapping and glued with mastic. The edges of the roofing felt are attached to the walls using masking tape.
If the floor is reinforced concrete, after laying the roofing material, a screed is made. The laminate is immediately placed on the plank floor on top of the insulating layer through a special underlay. Attaching plywood to such a floor to level the surface will not work, as the waterproofing can be damaged.
What can be replaced?
If we consider only the roll type of waterproofing, then roofing felt can be replaced with materials such as fiberglass, fiberglass and polyester. New materials include more advanced versions of roofing felt of the following brands:
- Technique,
- Bipole,
- Bicroelast,
- Rubemast.
They are more expensive than regular bitumen cardboard, but have better characteristics.
Everything you need to know about foundation waterproofing can be found in this section.
Horizontal
Horizontal waterproofing involves gluing roofing felt to the foundation cushion using bitumen mastic.
This method protects the foundation and basement from moisture penetration from below. Insulation is carried out with a margin of 15-20 cm. After the construction of the foundation is completed, the remaining edges of the roofing material are folded up and attached to the concrete.
Horizontal waterproofing is mostly carried out during the construction of the foundation, with the goal of minimal compliance with building codes. Horizontal insulation cannot be called truly complete and worthy protection of the foundation from water.
Let's sum it up
The most common way to protect the foundation is to use rolled materials, namely roofing felt. Its advantage is simplicity, efficiency, low cost and reliability. Even a beginner can cope with this task. You just need to select the material, carry out the preparatory work and perform the installation. Thanks to this, the foundation and the entire building as a whole will last for decades, without the need for repair work and spending money on it. This is why waterproofing is an essential part of construction work that should not be neglected.
Recommended Posts
Bituminous mastic for waterproofing the foundation.
What kind of foundation is needed for a house made of aerated concrete?
Do-it-yourself USHP foundation
DIY strip foundation
Pile foundation with grillage
Types of waterproofing for foundations
What destroys the lower crowns of log houses
Modern technology for building wooden houses involves installing a log house on a stone foundation.
In this case, the foundation of the house is exposed to several dangerous factors:
- capillary moisture coming from the foundation;
- humid atmosphere from the basement;
- lack of sunlight, since the lower part of the wall is often in the shadow area;
- drip moisture and temperature changes from the outside of the walls.
Damaged logs
In the latter case, the situation is aggravated by the fact that if the base configuration is incorrect, moisture flowing from the walls during rain accumulates in the lower logs and in the inter-crown seals.
A direct consequence of the factors listed above is the development of microbiological formations in the wood, affecting its structure and ultimately leading to a complete loss of strength in the lower crowns of the frame.
The greatest biological danger to logs is represented by fungal structures, the first signs of which are the so-called blue discoloration, sometimes penetrating into the very core of the log.
The nutrient medium for such fungi is lignin, cellulose and oxygen. But the main catalyst for their development is always high humidity.
The second factor in the biological damage to wood is wood-boring beetles, the appearance of which is almost always associated with fungal infection of wood.
Taking into account the above, the main methods for solving the problem of lower crowns are:
- saturation of wood with antiseptic compounds that impede the development of microbiological formations;
- reduction in the capacity of the external capillaries of the logs, necessary to stabilize the internal moisture content of the wood at an acceptable level.
As mentioned earlier, the solution to the listed problems is carried out not only through additional processing of wood, but also through the use of special design solutions, the most significant of which will be discussed below.
Preparation
The entire surface of the foundation must be completely cleaned of dirt, sand and soil. All cracks are sealed and leveled. For better adhesion, concrete should be coated with a special solution.
Leveling is necessary so that the roofing material is attached as tightly as possible to the surface. To fill cracks and level, a simple solution of cement and sand is used.
The foundation is covered in several layers with hot liquid bitumen or mastic. Thus, all cracks are sealed, and adhesion at the surface of the foundation is improved. Bitumen is applied using a brush or roller.
Cold mastic is a priority option, i.e.
because it is much easier to apply and has increased adhesiveness. You can add fluff to the mastic, this increases the waterproofing properties of the material.
If you want to save money, then bitumen bars are used, which must first be heated and only then applied to the surface. To improve the properties of bitumen, you can add used machine oil (no more than 20% of the volume of bitumen).
Exploration of hydrogeological conditions
To clarify the situation at the site of the proposed construction, a number of activities need to be carried out:
- determination of groundwater levels during periods of their peak rise. This information can be collected by interviewing local residents or personal inspection of nearby water supply sources - wells and boreholes during the period of their maximum filling;
- determining the composition of soils at the construction site. The most reliable data is provided by exploratory drilling. The simplest method is the percussion-rope method, which allows you to take soil samples as the tool deepens; in Fig. 2. – independent exploration drilling.
- analysis of construction practice when creating foundations in the construction region.
The collected information will allow you to make the right decision on such fundamental issues as:
- Selection of support structure design.
- Determination of the design parameters of the foundation and its depth.
- Materials for this object.
- Choosing the timing of construction.
However, the requirement for thorough waterproofing of the foundation remains unchanged and is a mandatory element of the structure, regardless of other conditions.
